RealtyDepotNY
Cell: 347-219-2037
Fax: 718-896-7020
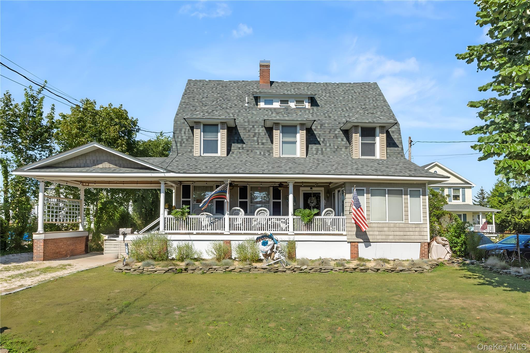
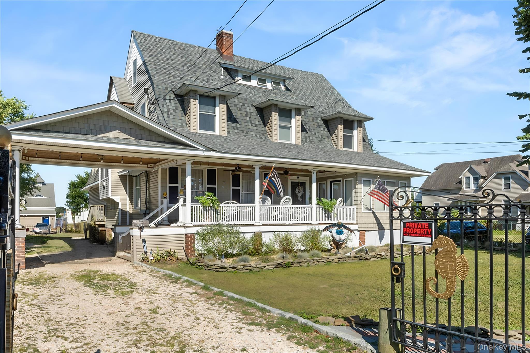
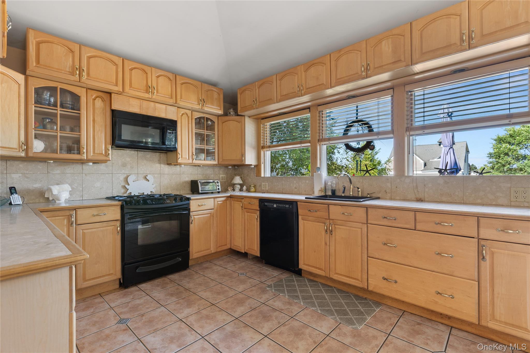
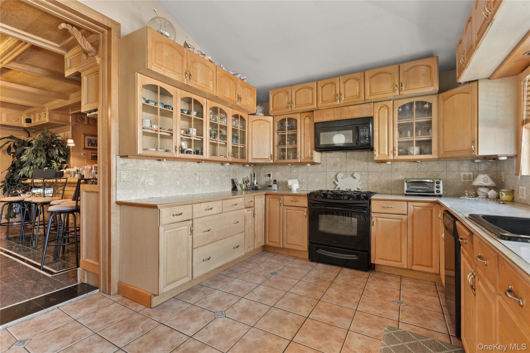
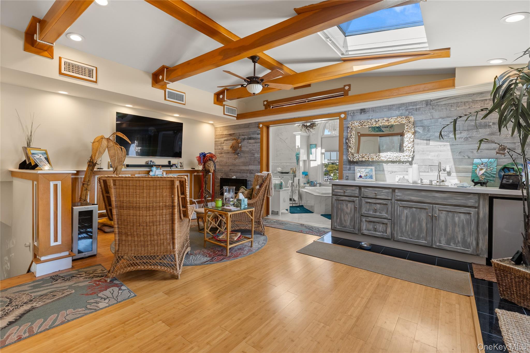
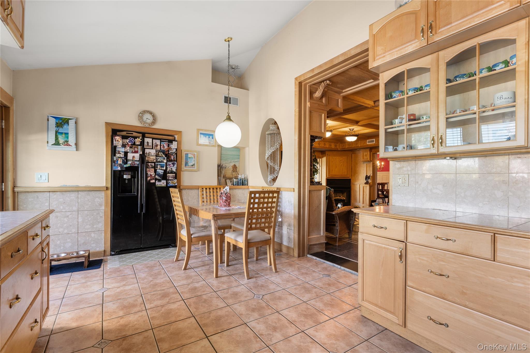

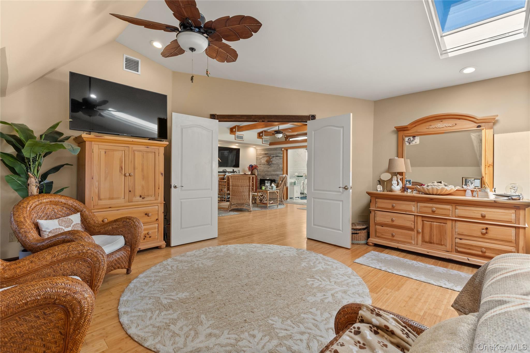
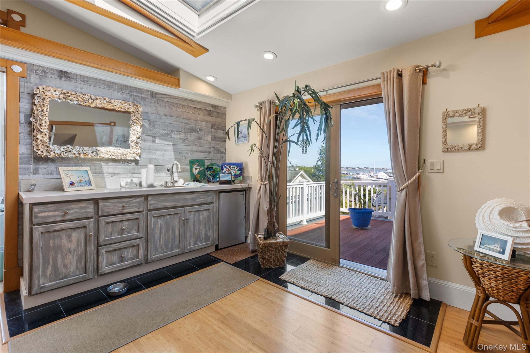
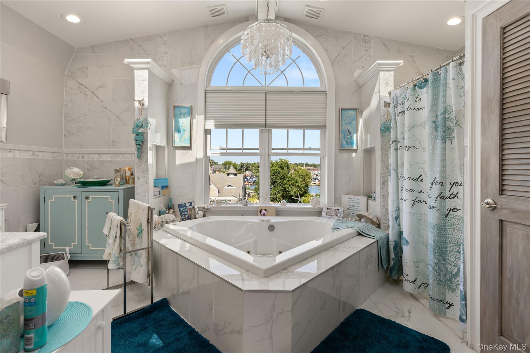
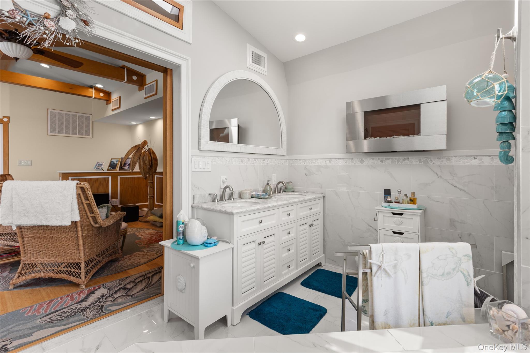
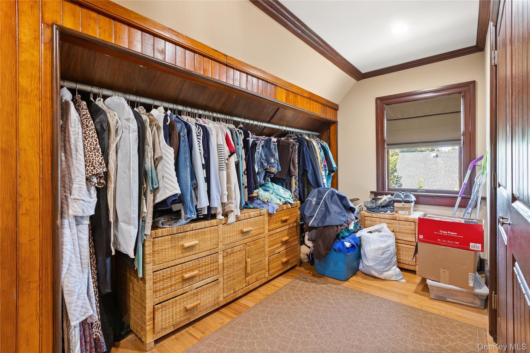



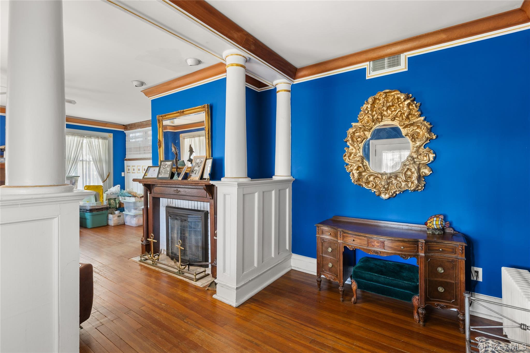
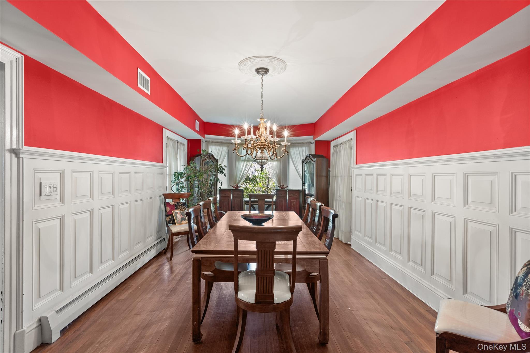



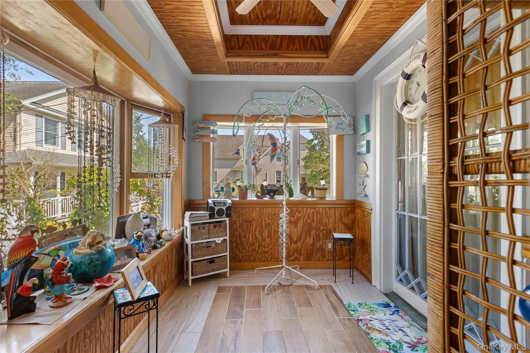

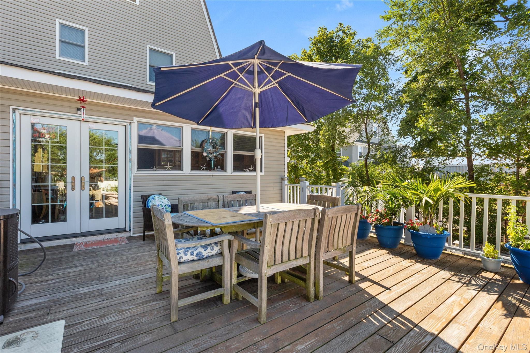
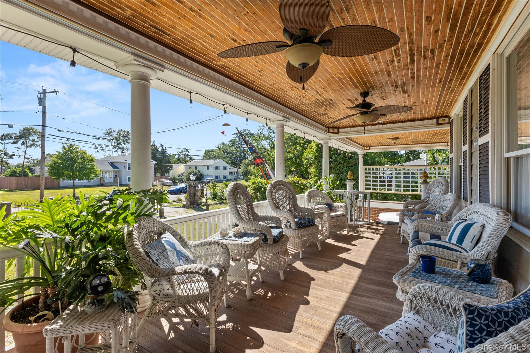
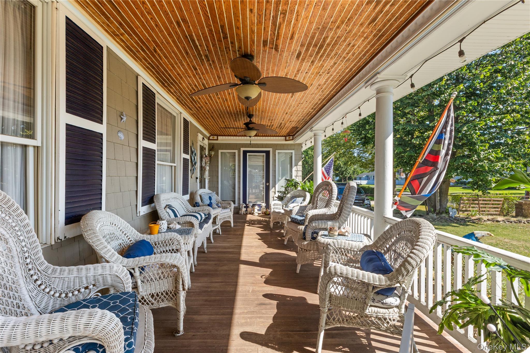
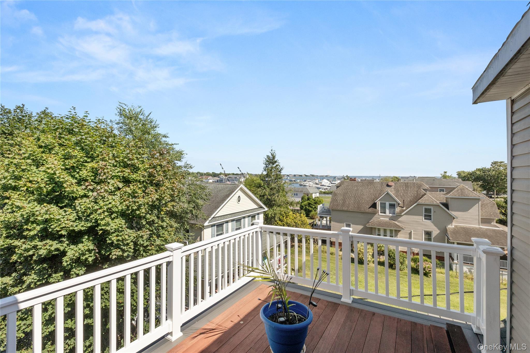
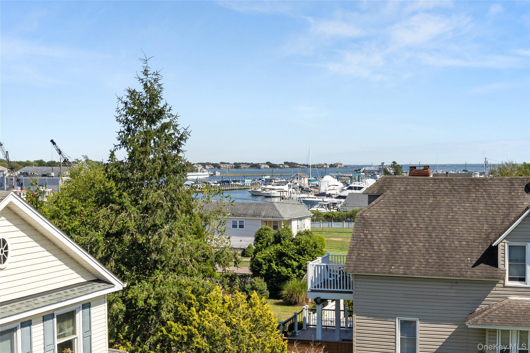
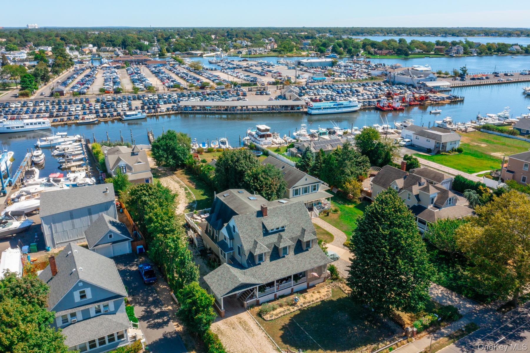
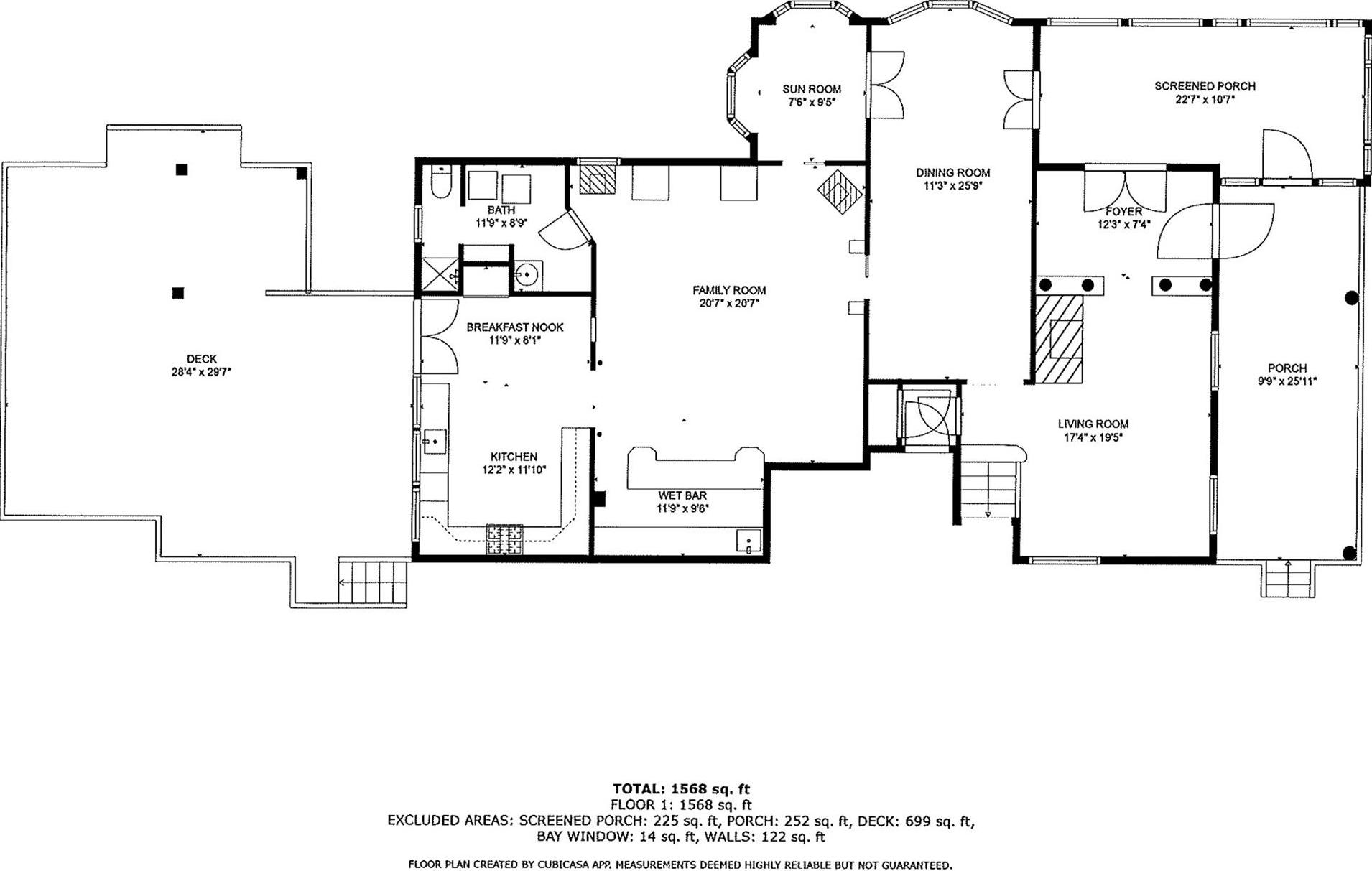


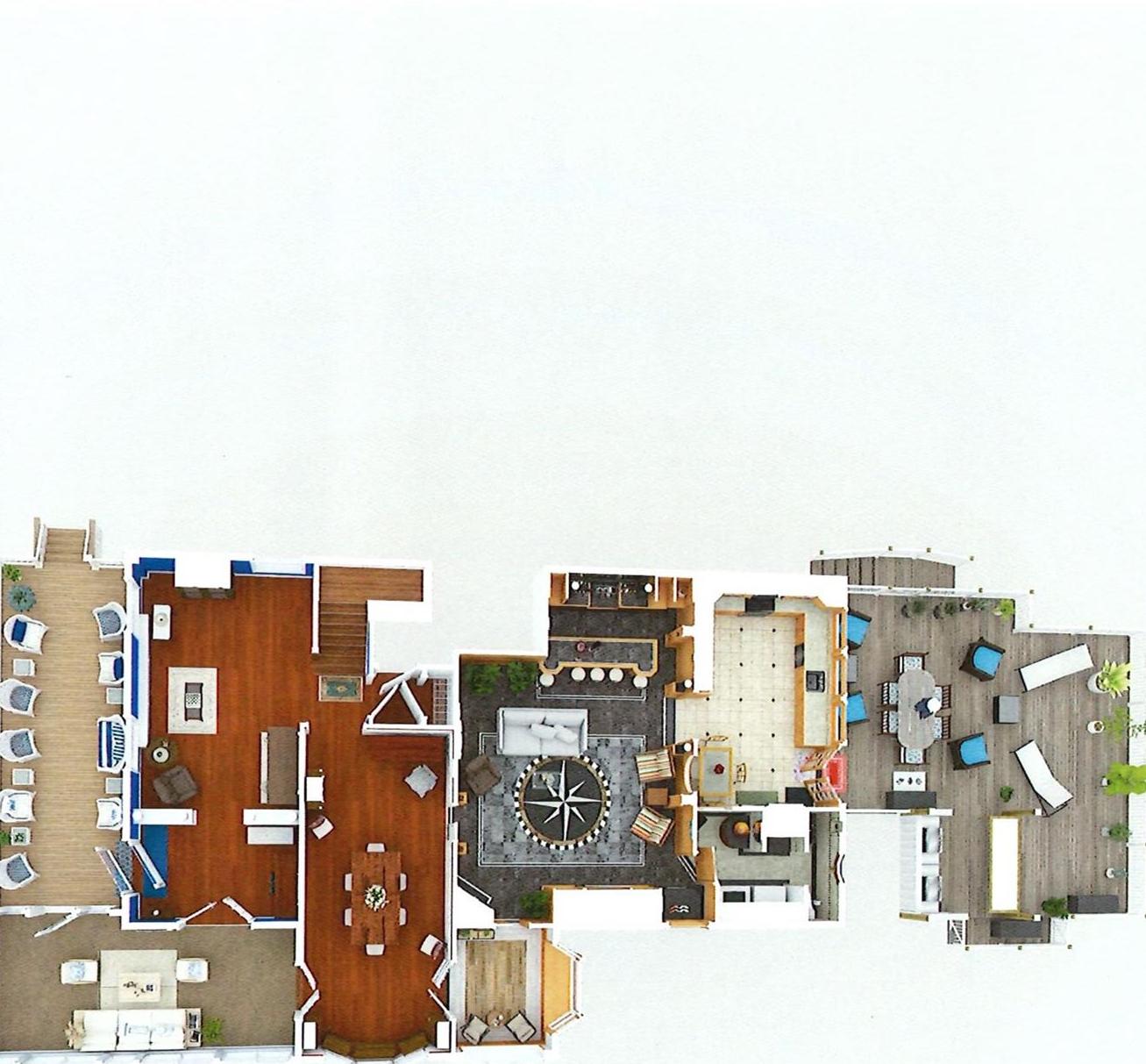





Waterfront Victorian Estate With Deep Water Dockage Set On A Private .6-acre Waterfront Estate, This Turn-of-the-century Three-story Victorian Combines Timeless Architectural Beauty With Modern Luxuries. Featuring 14 Rooms, 5 Bedrooms, And 4 Full Bathrooms, This Stately Residence Showcases 9-foot Ceilings, Intricate Traditional Moldings, Rich Wood And Marble Flooring, And Five Fireplaces Throughout. A Grand Covered Front Porch, Estate Fencing With Gated Entry, And A Traditional Carport Highlight The Home’s Historic Character, While Inside, Thoughtfully Designed Living Spaces Make It Perfect For Both Elegant Entertaining And Everyday Comfort. Highlights Include: Large, Open Kitchen With Breakfast Room Leading To A Private Deck With Built-in Gas Bbq Formal Dining Room For Sophisticated Gatherings Custom Family Room With Marble Flooring, Gas Fireplace, 12' Wet Bar, And Integrated Entertainment System Formal Living Room With A Brick Wood-burning Fireplace South-facing Sun Porch Filled With Natural Light The Third-floor Primary Suite Is A True Retreat, Featuring A Dramatic Sitting Room With Cathedral Ceilings, Exposed Wood Beams, Built-in Bar, And Gas Fireplace. The Private Bedroom Opens To A Balcony Overlooking The Great South Bay, While The Suite Also Offers A 16x14 Walk-in Closet And A Luxurious Primary Bath With Whirlpool Tub And Its Own Fireplace. The Property Includes 8 Deep-water Boat Slips, A 1, 036 Sf Traditional Barn, And Sweeping Water Views. Additional Features Include A Full Basement, 5-zone Gas Heating, 2-zone Central Air, And Ceiling Fans Throughout. This Rare Offering Presents The Perfect Blend Of Historic Elegance, Waterfront Living, And Modern Amenities—an Estate Of True Distinction.
| Location/Town | Islip |
| Area/County | Suffolk County |
| Post Office/Postal City | Bay Shore |
| Prop. Type | Single Family House for Sale |
| Style | Victorian |
| Tax | $27,338.00 |
| Bedrooms | 5 |
| Total Rooms | 14 |
| Total Baths | 4 |
| Full Baths | 3 |
| 3/4 Baths | 1 |
| Year Built | 1904 |
| Basement | Full |
| Construction | Cedar, Vinyl Siding |
| Lot Size | 75x375 |
| Cooling | Central Air |
| Heat Source | Hot Air, Hot Water, |
| Util Incl | Cable Available, Cable Connected, Electricity Available, Electricity Connected, Natural Gas Connected, Phone Available, Phone Connected, Sewer Connected, Water Connected |
| Features | Boat Slip, Dock, Garden, Gas Grill, Mooring |
| Patio | Covered, Deck, Wrap Around |
| Days On Market | 1 |
| Tax Assessed Value | 84000 |
| Tax Lot | 27 |
| School District | Bay Shore |
| Middle School | Bay Shore Middle School |
| Elementary School | Brook Avenue Elementary School |
| High School | Bay Shore Senior High School |
| Features | First floor full bath, beamed ceilings, breakfast bar, built-in features, cathedral ceiling(s), ceiling fan(s), chandelier, chefs kitchen, crown molding, double vanity, entrance foyer, granite counters, natural woodwork, open kitchen, primary bathroom, soaking tub, storage, walk-in closet(s), washer/dryer hookup, wet bar |
| Listing information courtesy of: Eric G Ramsay Jr Assoc LLC | |