RealtyDepotNY
Cell: 347-219-2037
Fax: 718-896-7020
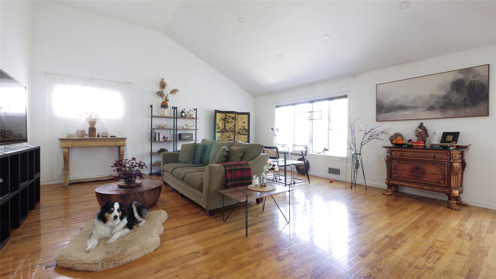
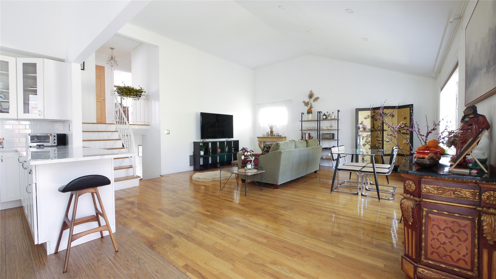
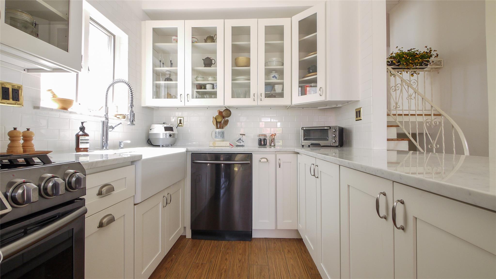
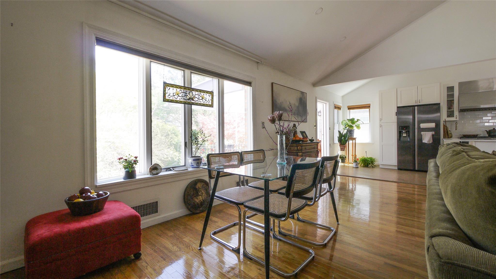
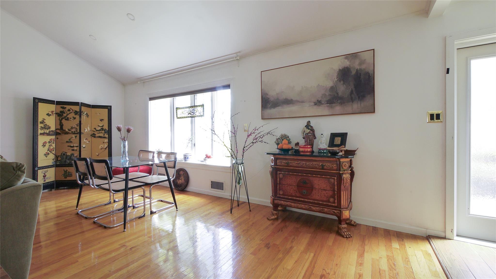
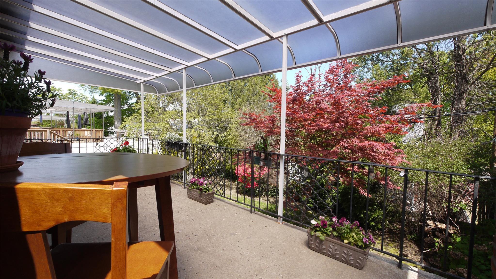
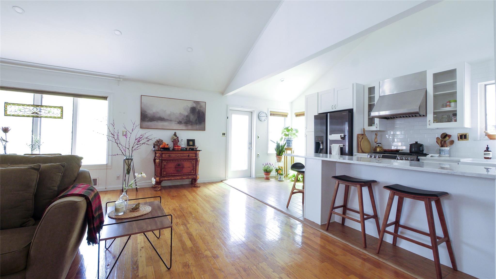
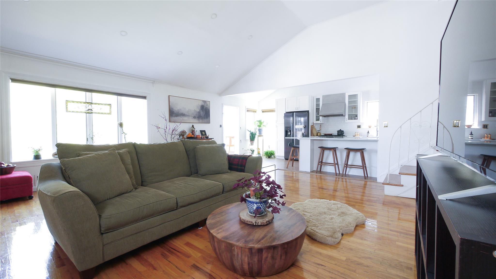
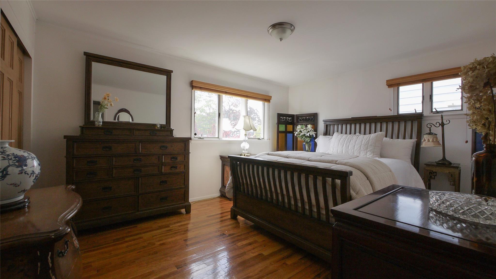
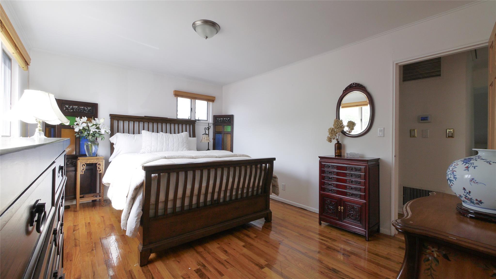
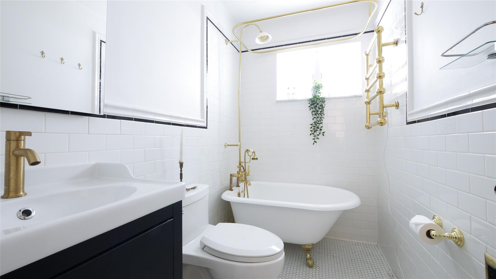
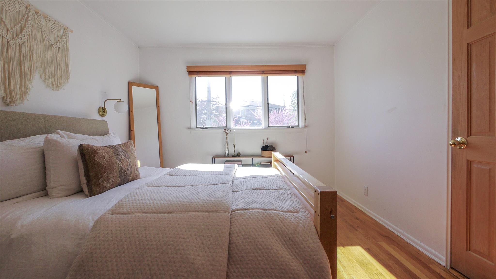
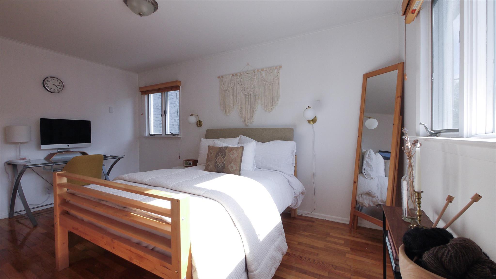
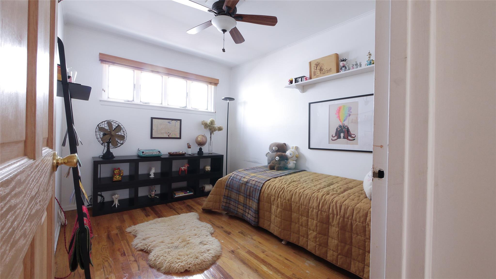
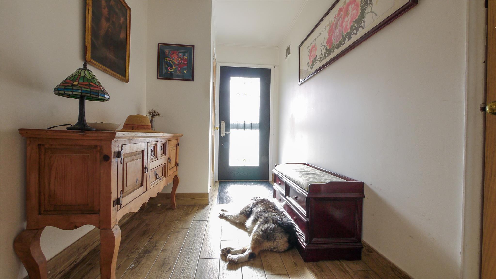
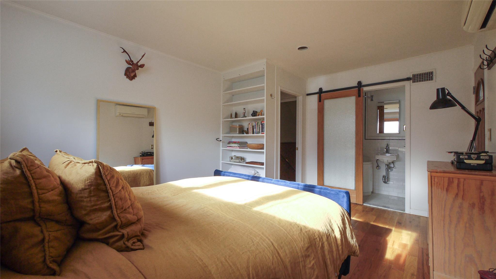
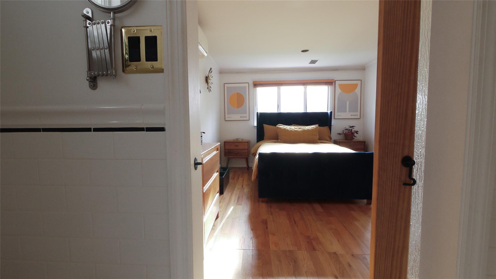
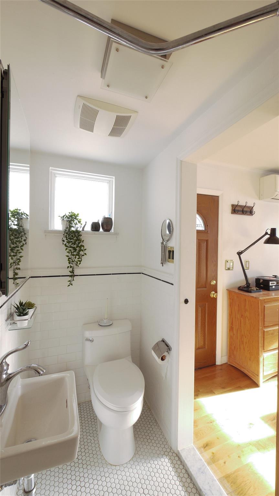
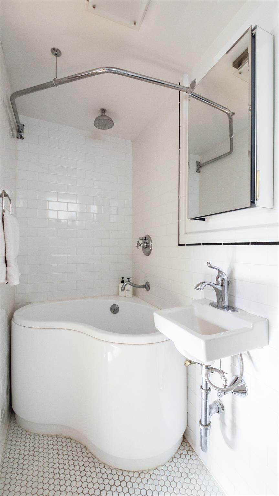
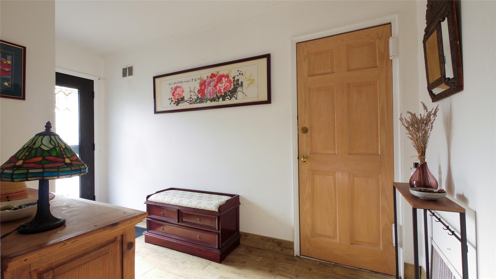
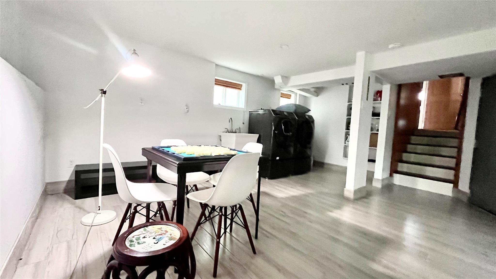
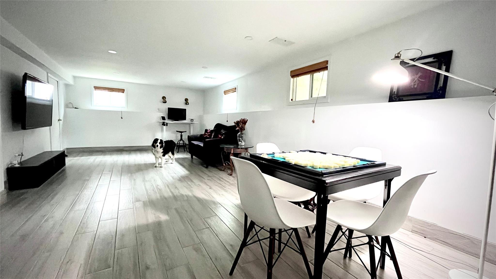
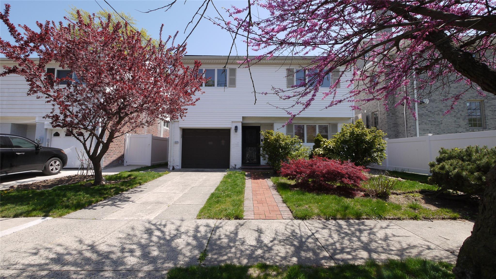
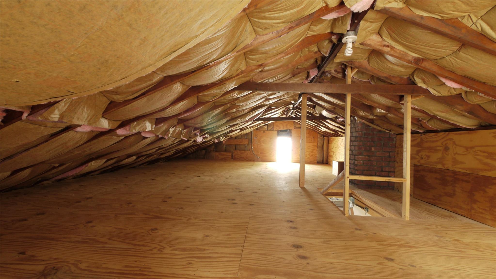
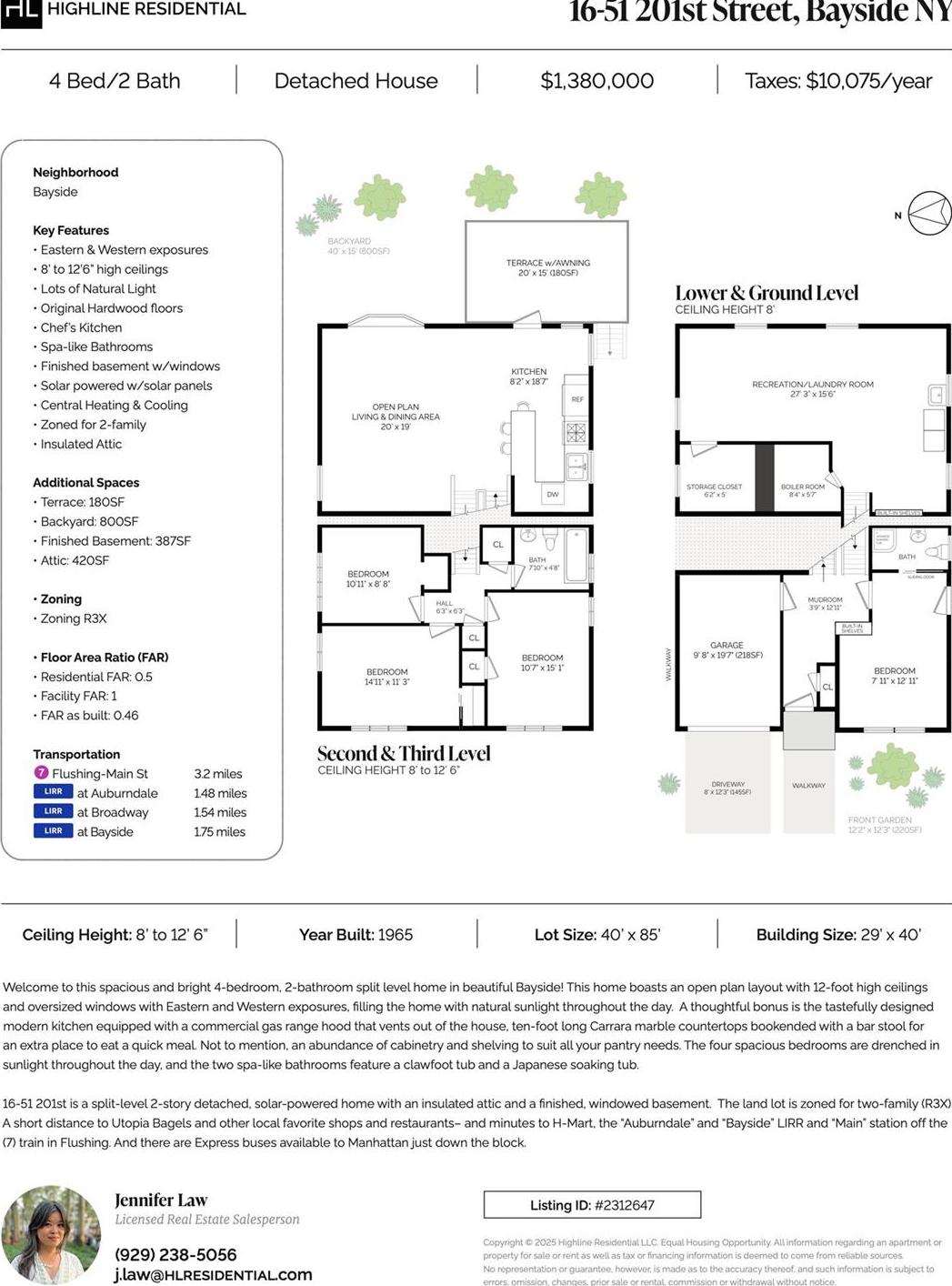
Welcome To This Spacious And Bright 4-bedroom, 2-bathroom Split Level Home In Beautiful Bayside! This Home Boasts An Open Plan Layout With 12-foot High Ceilings And Oversized Windows With Eastern And Western Exposures, Filling The Home With Natural Sunlight Throughout The Day. A Thoughtful Bonus Is The Tastefully Designed Modern Kitchen Equipped With A Commercial Gas Range Hood That Vents Out Of The House, Ten-foot Long Carrara Marble Countertops Bookended With A Bar Stool For An Extra Place To Eat A Quick Meal. Not To Mention, An Abundance Of Cabinetry And Shelving To Suit All Your Pantry Needs. The Four Spacious Bedrooms Are Drenched In Sunlight Throughout The Day, And The Two Spa-like Bathrooms Feature A Clawfoot Tub And A Japanese Soaking Tub. 16-51 201st Is A Split-level 2-story Detached, Solar-powered Home With An Insulated Attic And A Finished Basement With Windows. The Land Is Zoned For Two-family (r3x). A Short Distance To Utopia Bagels And Other Local Favorite Shops And Restaurants– And Minutes To H-mart, The “auburndale” Lirr And “main” Off The (7) Train In Flushing. And There Are Express Buses Available To Manhattan Just Down The Block.
| Location/Town | New York |
| Area/County | Queens |
| Post Office/Postal City | Bayside |
| Prop. Type | Single Family House for Sale |
| Style | Split Level |
| Tax | $10,882.00 |
| Bedrooms | 4 |
| Total Rooms | 8 |
| Total Baths | 2 |
| Full Baths | 2 |
| Year Built | 1965 |
| Basement | Finished |
| Construction | Other |
| Lot Size | 40 x 85 |
| Lot SqFt | 3,400 |
| Cooling | Central Air, Ductless |
| Heat Source | Ducts, Solar |
| Util Incl | Cable Connected, Electricity Connected, Natural Gas Connected, Sewer Connected, Trash Collection Public, Water Connected |
| Days On Market | 9 |
| Window Features | Aluminum Frames, Bay Window(s), Oversized Windows |
| Lot Features | Back Yard, Front Yard, Garden, Landscaped, Near Golf Course, Near Public Transit, Near School, Near |
| Parking Features | Driveway, Garage, Garage Door Opener, On Street |
| Tax Assessed Value | 54180 |
| School District | Queens 26 |
| Middle School | Bell Academy |
| Elementary School | Ps 209 Clearview Gardens |
| High School | Bayside High School |
| Features | First floor bedroom, first floor full bath, breakfast bar, ceiling fan(s), chefs kitchen, eat-in kitchen, high ceilings, high speed internet, in-law floorplan, kitchen island, marble counters, open floorplan, open kitchen, pantry, quartz/quartzite counters, recessed lighting, soaking tub, storage, washer/dryer hookup |
| Listing information courtesy of: Highline Real Estate Services | |