RealtyDepotNY
Cell: 347-219-2037
Fax: 718-896-7020
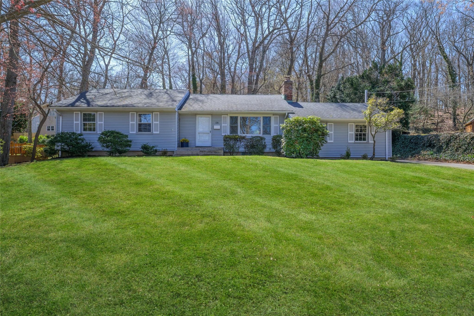
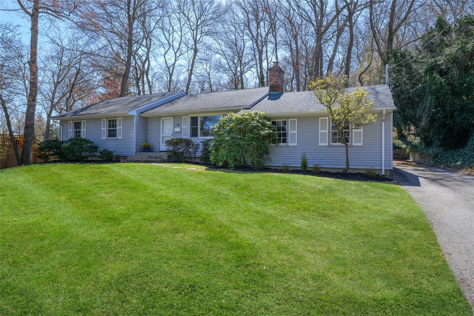
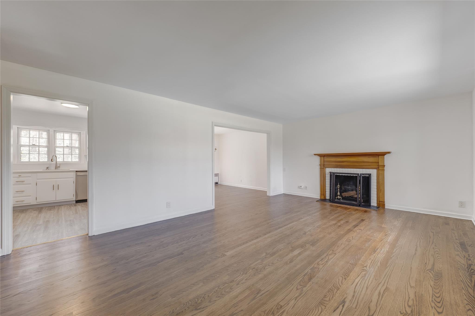
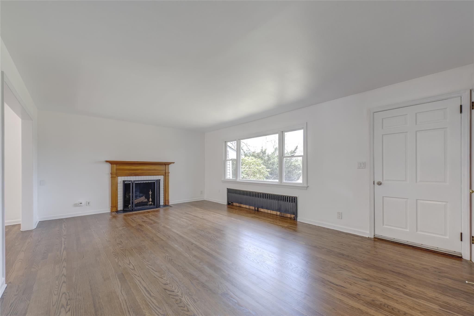
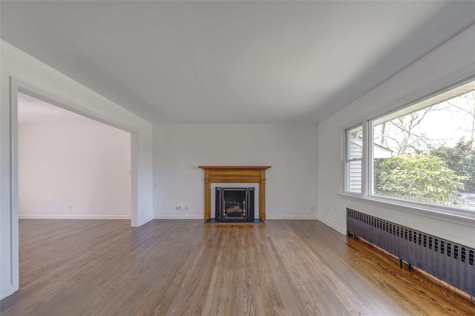
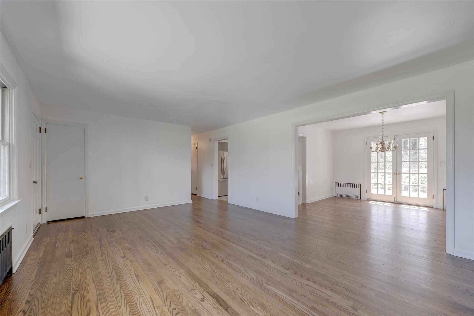
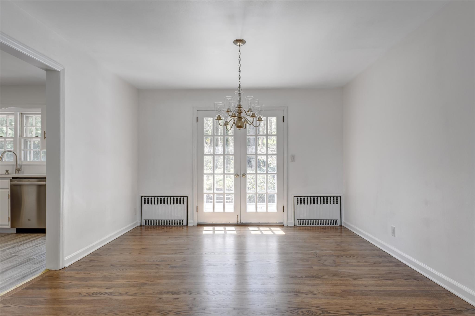
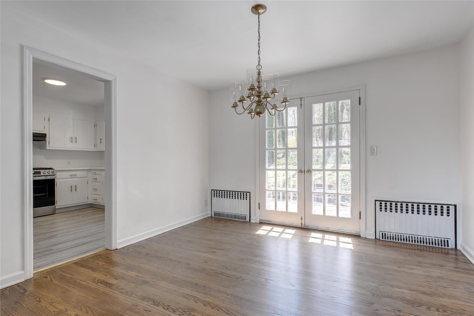
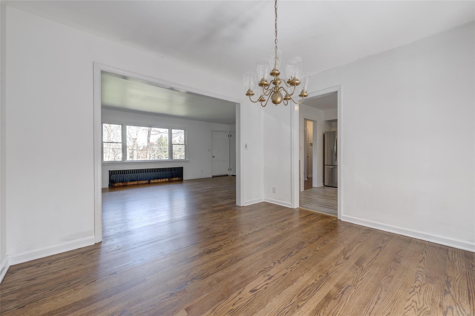
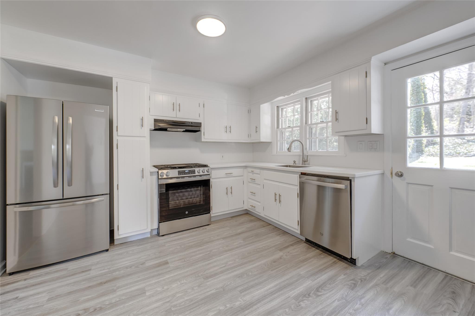
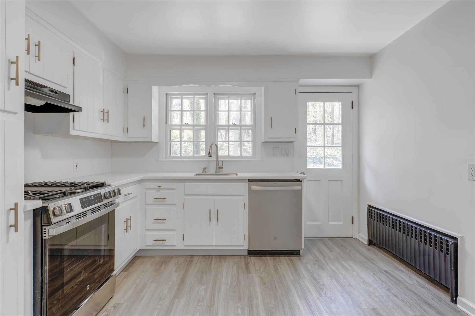
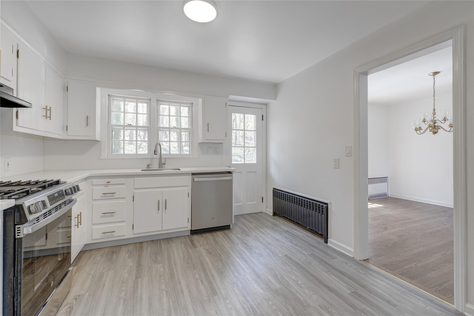
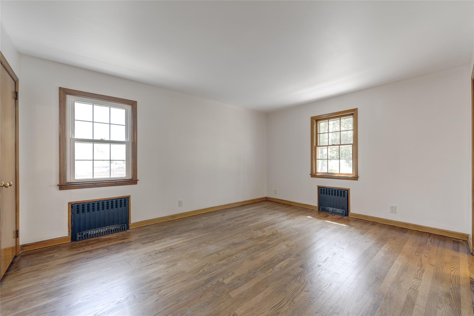
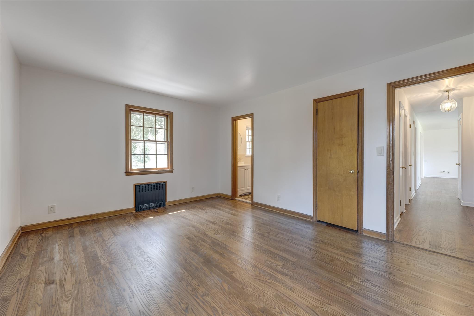
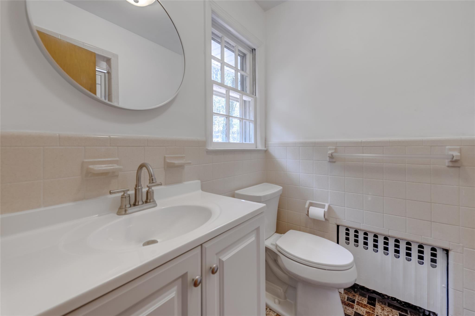
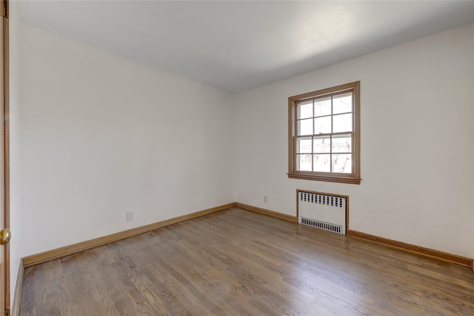
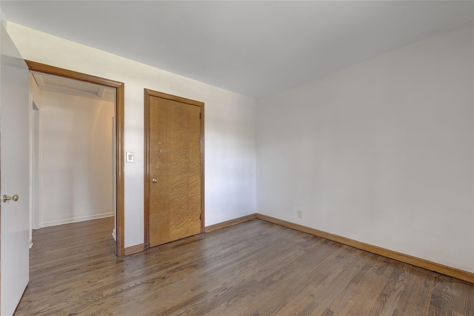
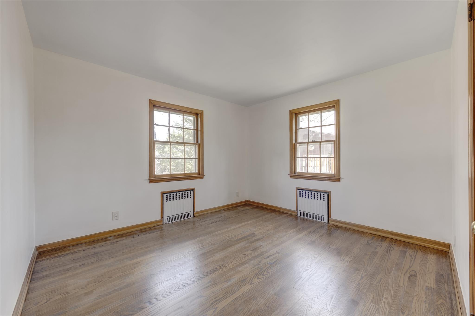
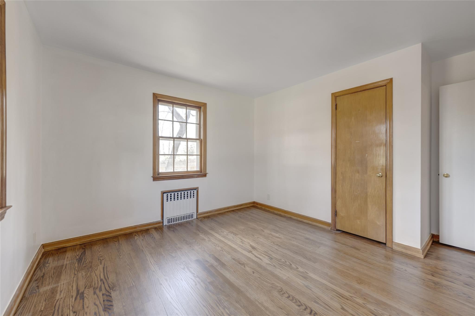
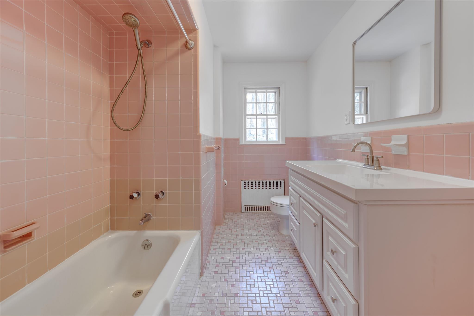
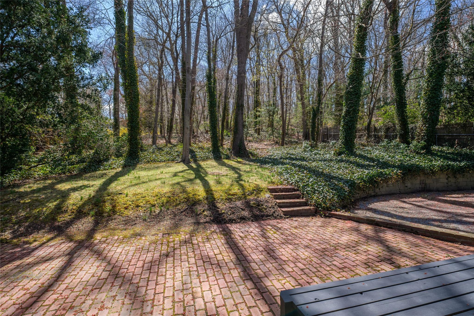
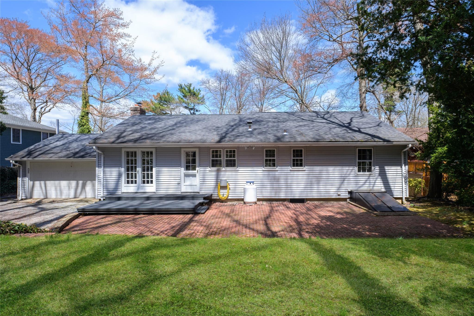
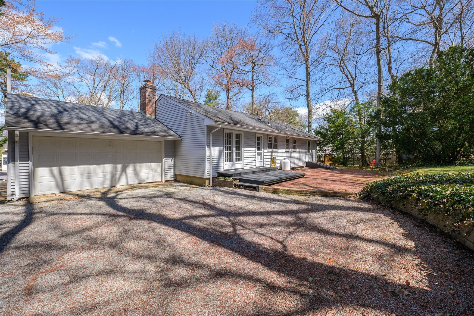
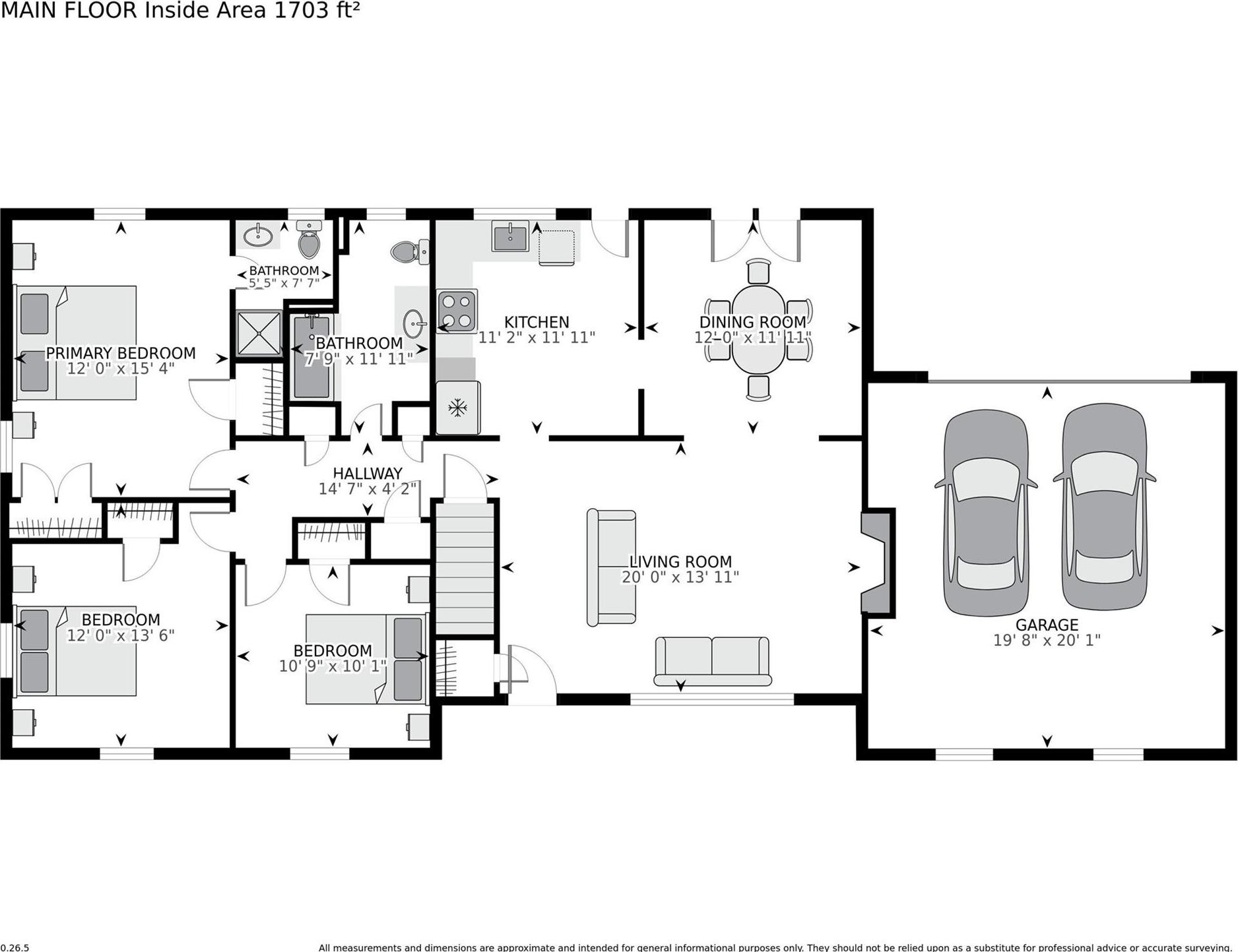
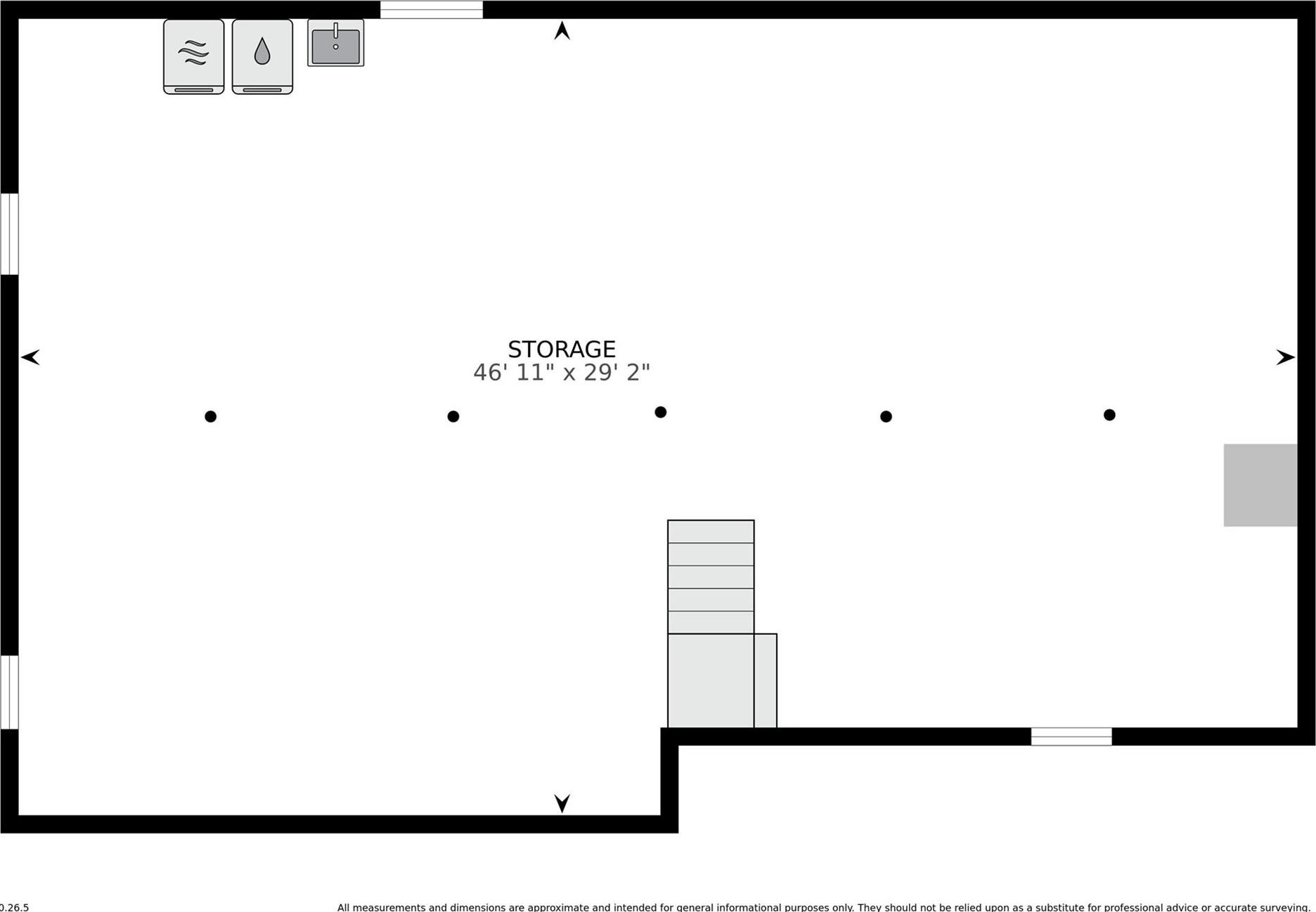
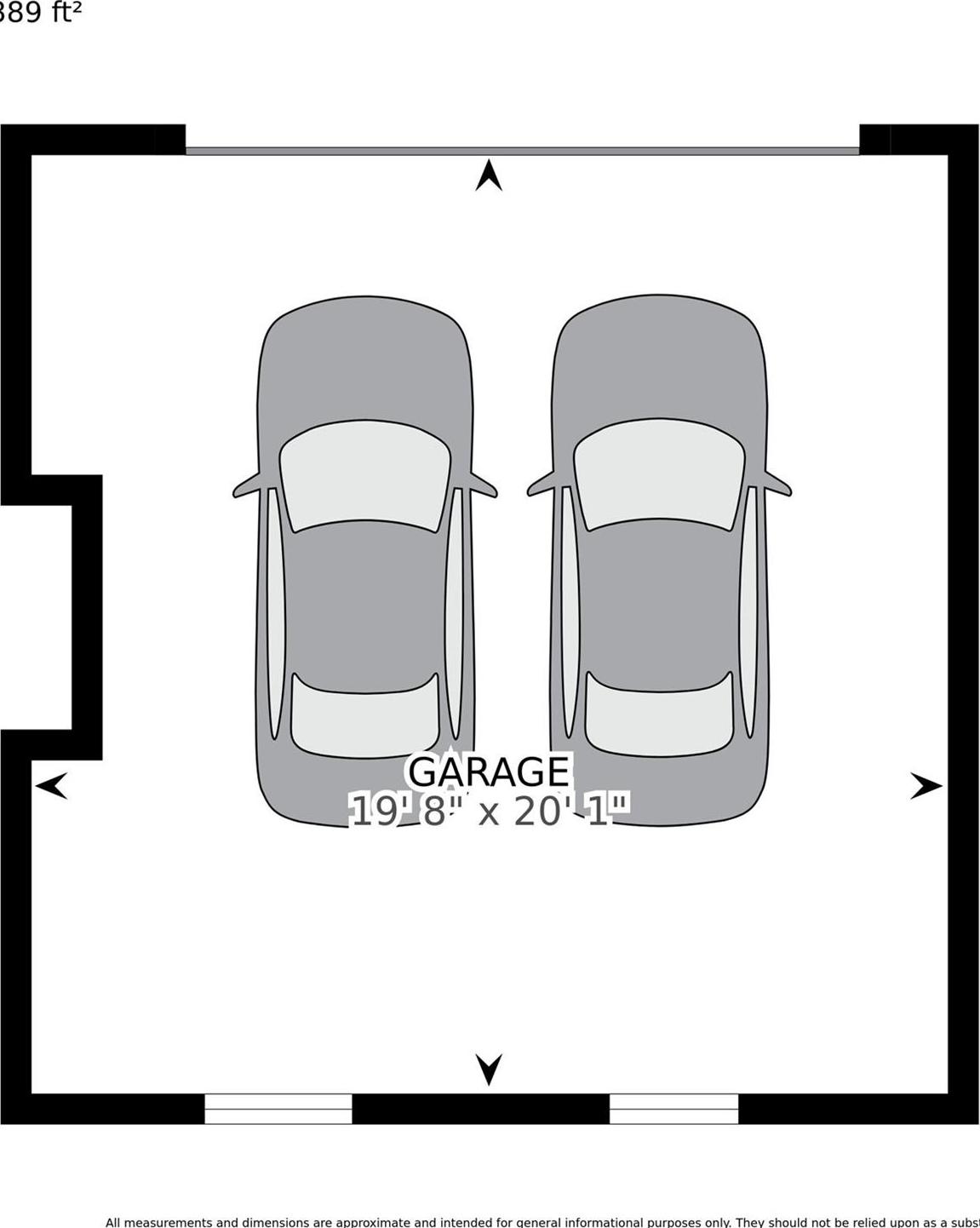
Tucked Away And Framed By Lush Greenery, This Charming Ranch Offers Serene Living In The Village Of Bayville. Situated On Nearly Half An Acre, The Property Features An Expansive Front Lawn And A Generous Backyard—ideal For Entertaining, Gardening, And Relaxing Outdoors. Inside, The Home Presents A Bright, Open Layout With Three Bedrooms And Two Full Baths. The Inviting Living Room, Complete With A Cozy Fireplace, Is A Great Spot To Gather. The Kitchen, With A Separate Entrance, Is Equipped With Brand-new Appliances Seamlessly Connects To Both The Formal Dining Room And Living Areas. French Doors From The Formal Dining Room Lead To A Deck And Patio Creating An Effortless Flow Between Indoor And Outdoor Spaces. The Primary Bedroom Includes Its Own Private Bath And The Two Other Bedrooms Are Well-proportioned, Offering Closets And Comfort. A Full Basement And A Two-car Garage Provide Additional Flexibility And Ample Storage Options. Located Within Locust Valley School District, With Low Taxes And Easy Access To Local Beaches, Shops And North Shore Amenities. A Wonderful Opportunity To Enjoy The Best Of Bayville Living!
| Location/Town | Oyster Bay |
| Area/County | Nassau County |
| Post Office/Postal City | Bayville |
| Prop. Type | Single Family House for Sale |
| Style | Ranch |
| Tax | $9,112.00 |
| Bedrooms | 3 |
| Total Rooms | 6 |
| Total Baths | 2 |
| Full Baths | 2 |
| Year Built | 1959 |
| Basement | Bilco Door(s) |
| Lot SqFt | 19,271 |
| Cooling | None |
| Heat Source | Hot Water, Oil |
| Util Incl | Cable Connected, Natural Gas Available, Propane, Sewer Connected |
| Features | Garden |
| Patio | Deck |
| Days On Market | 37 |
| Lot Features | Back Yard, Front Yard, Sprinklers In Front, Wooded |
| Parking Features | Driveway, Garage |
| Tax Lot | 33 |
| School District | Locust Valley |
| Middle School | Locust Valley Middle School |
| Elementary School | Bayville Elementary School |
| High School | Locust Valley High School |
| Features | First floor bedroom, first floor full bath, chefs kitchen, formal dining, primary bathroom, open floorplan, storage |
| Listing information courtesy of: Compass Greater NY LLC | |