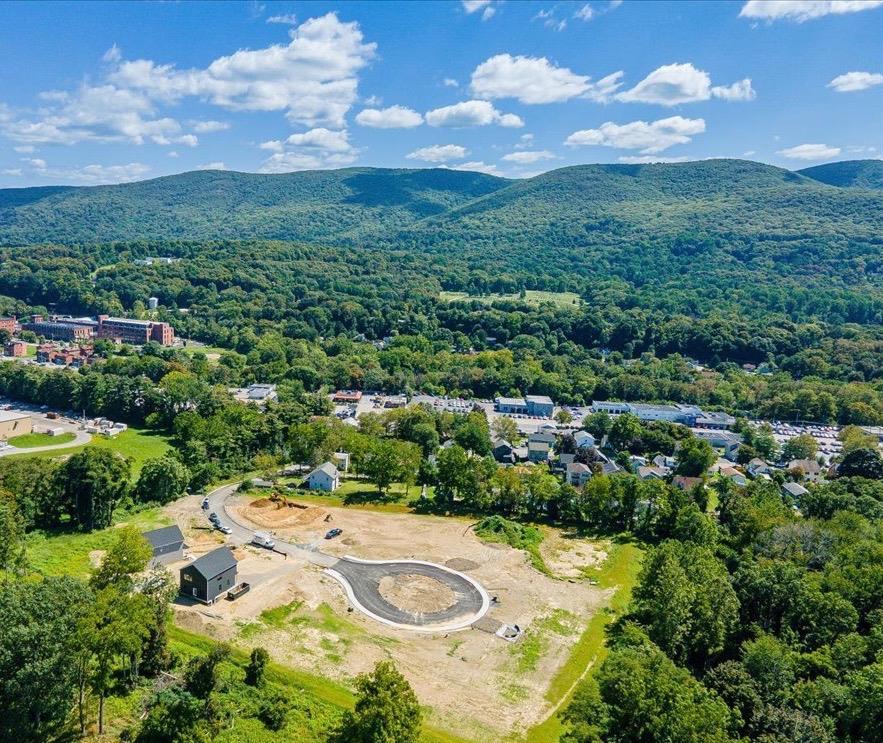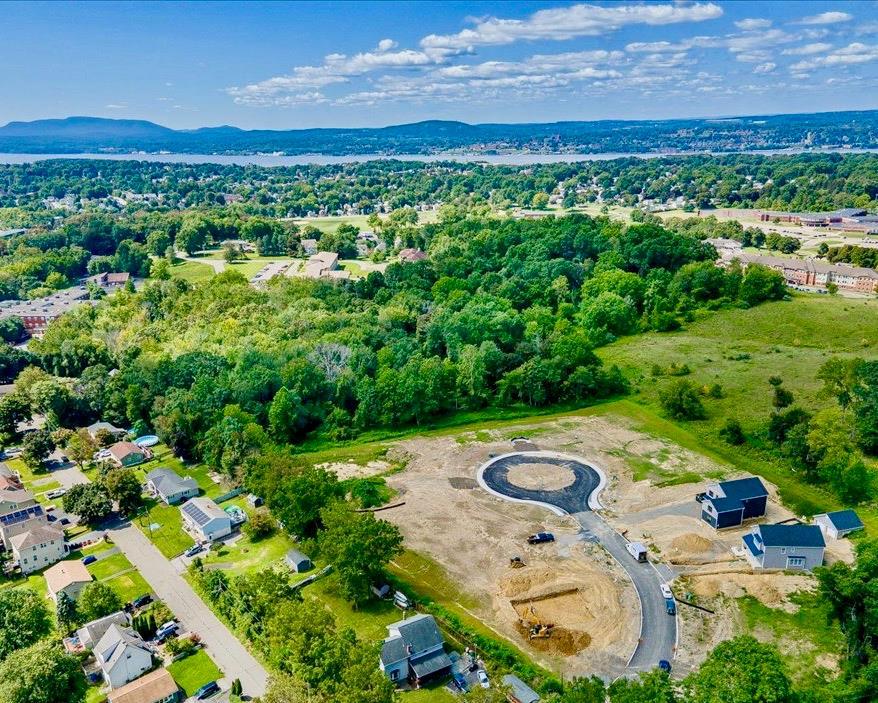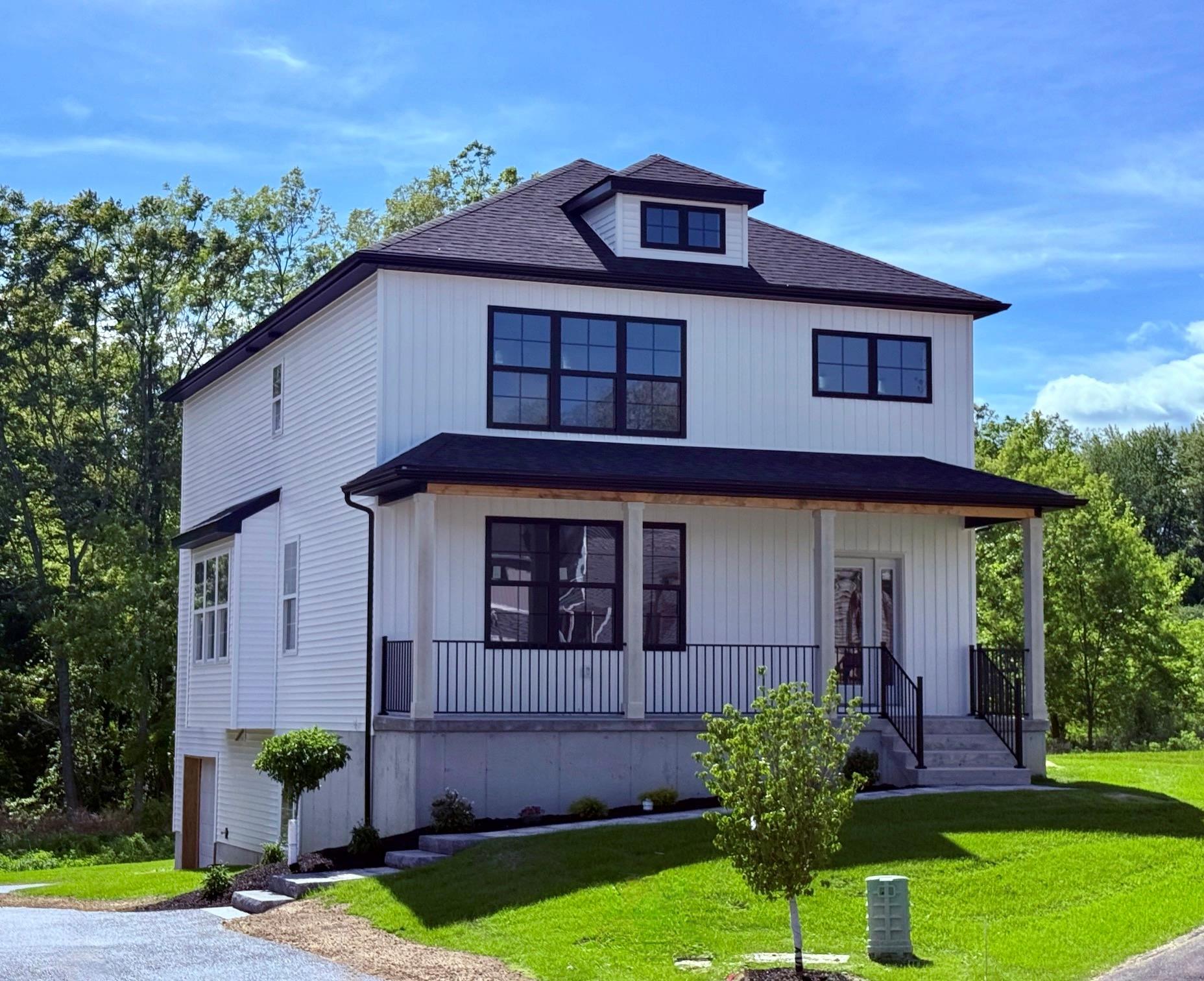RealtyDepotNY
Cell: 347-219-2037
Fax: 718-896-7020



Currently Under Construction And Ready For Occupancy By Summer. This Modern Farmhouse-style Home Features A Stylish Exterior With A Hip Roof, Board And Batten Siding, And A Front Porch With Beautiful Views Of Mount Beacon. Inside, The Thoughtfully Designed Open Layout Includes A Two-story Entry Foyer, Inviting Living Room, Dining Room With Tray Ceiling, Private Study On The First Level, And Chef's Kitchen With Custom Merrilat Cabinetry, Quartz Countertops, Huge Center Island, Large Walk-in Pantry, And Ss Ge Appliances Including A Hood With Exterior Venting. The Luxurious Primary Suite Features Mountain Views, A Large Wic, And An En Suite Bath Featuring A Double Vanity, Quartz Countertops, And Stylish 60" X 42" Tiled Shower. More Quality Features Include: Energy Efficient High Performance Specs, Municipal Water And Sewer, 2-zone High Performance Heat Pump With Central A/c, Blacktop Driveway, And Landscaped Level Property. Only 2.5 Miles From The Beacon Train Station, One Mile To Main St, & 60 Miles To Nyc. Built By Rieger Homes, See Builders Website. Other Lots & Home Styles To Chose From. See Floor Plan And Community Brochure.
| Location/Town | Beacon |
| Area/County | Dutchess County |
| Prop. Type | Single Family House for Sale |
| Style | Colonial |
| Bedrooms | 3 |
| Total Rooms | 8 |
| Total Baths | 3 |
| Full Baths | 2 |
| 3/4 Baths | 1 |
| Year Built | 2025 |
| Basement | Full, Unfinished, Walk-Out Access |
| Construction | Frame |
| Lot Size | .19 |
| Lot SqFt | 8,276 |
| Cooling | Central Air, Zoned |
| Heat Source | Forced Air, Heat Pum |
| Util Incl | Underground Utilities |
| Condition | Under Construction |
| Patio | Deck |
| Days On Market | 107 |
| Community Features | Curbs, Sidewalks |
| Lot Features | Landscaped, Level, Views |
| Parking Features | Attached, Garage |
| Tax Assessed Value | 75000 |
| Association Fee Includes | Common Area Maintenance |
| School District | Beacon |
| Middle School | Rombout Middle School |
| Elementary School | J V Forrestal Elementary Schoo |
| High School | Beacon |
| Features | Chefs kitchen, double vanity, eat-in kitchen, entrance foyer, formal dining, kitchen island, primary bathroom, open floorplan, open kitchen, pantry, quartz/quartzite counters, tray ceiling(s), walk-in closet(s), washer/dryer hookup |
| Listing information courtesy of: BHHS Hudson Valley Properties | |