RealtyDepotNY
Cell: 347-219-2037
Fax: 718-896-7020

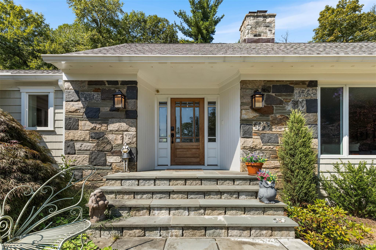
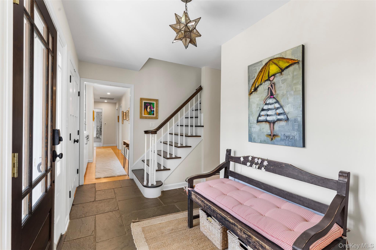
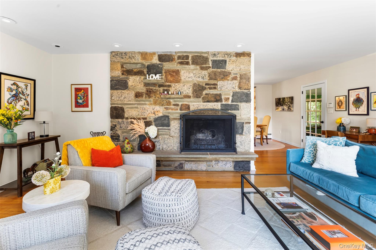
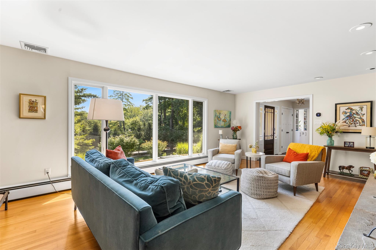
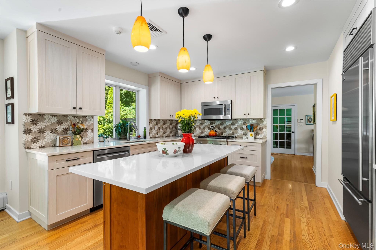
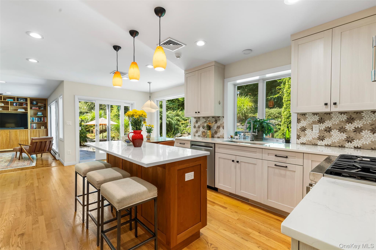
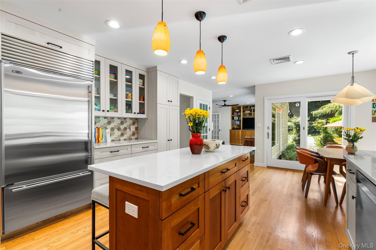
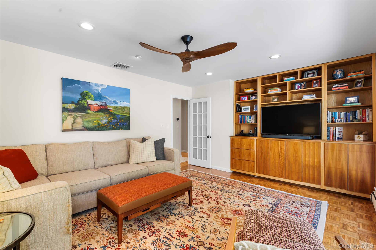
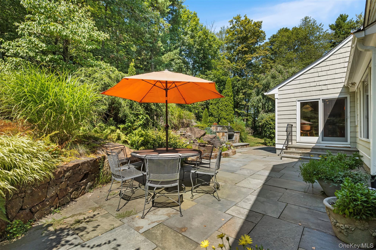
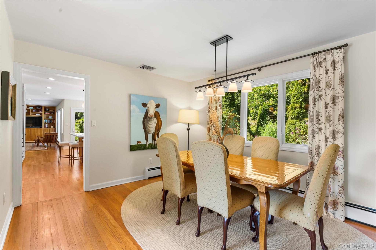
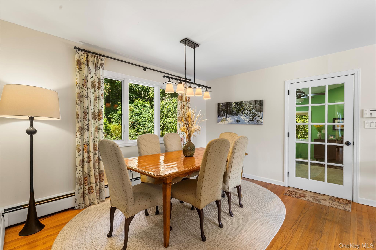
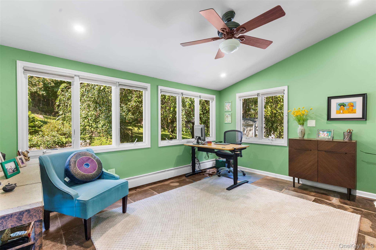
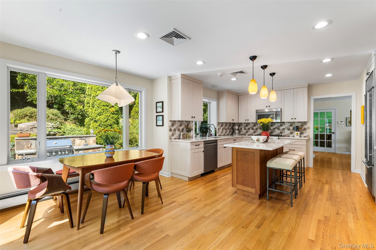
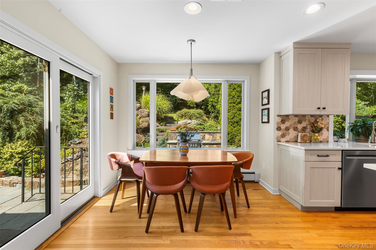
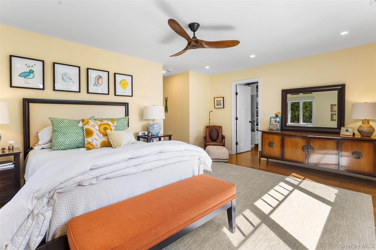
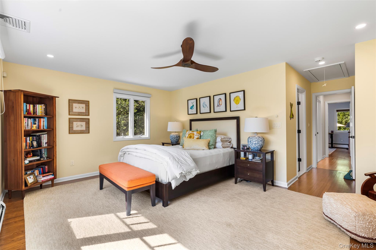
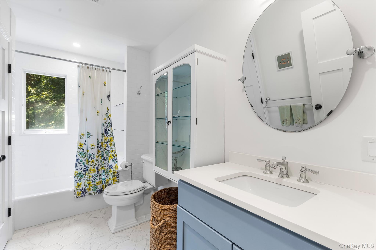
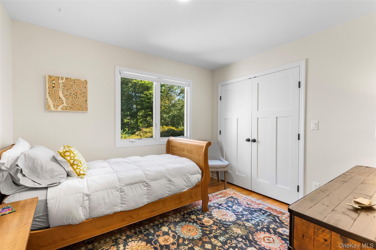
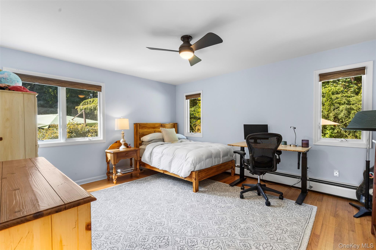
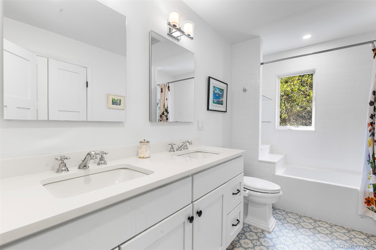
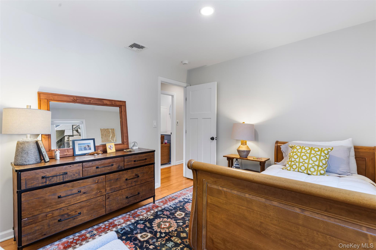
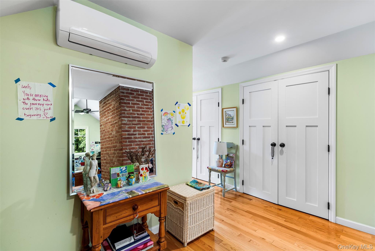
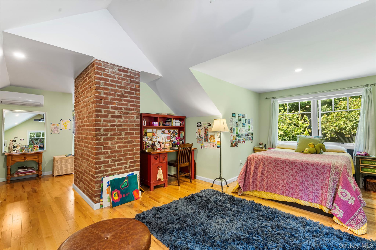
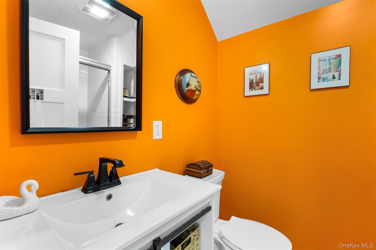
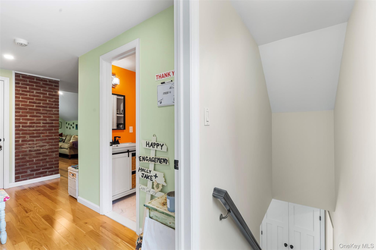
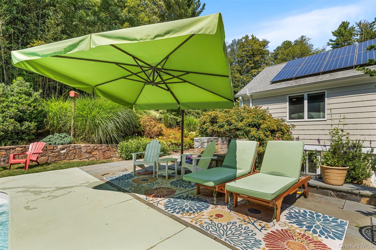
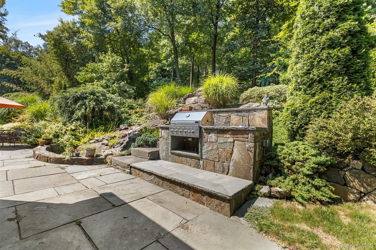
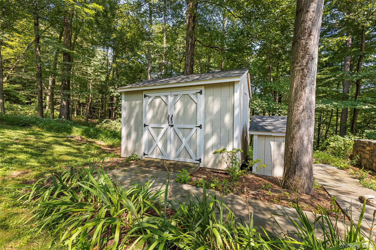
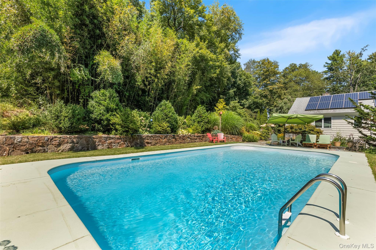
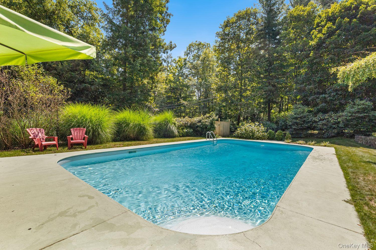
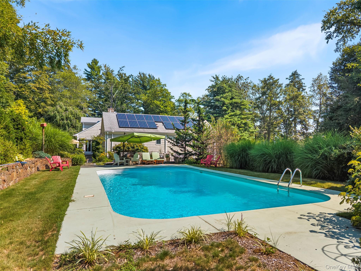
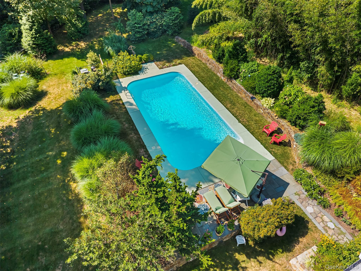
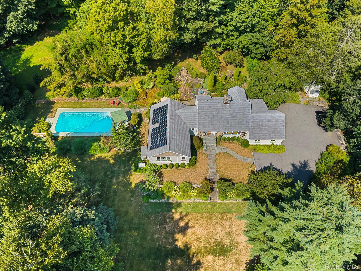
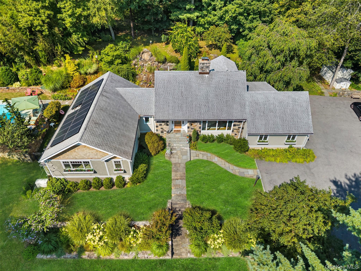
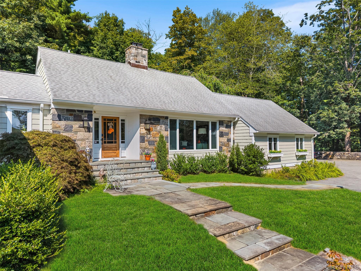
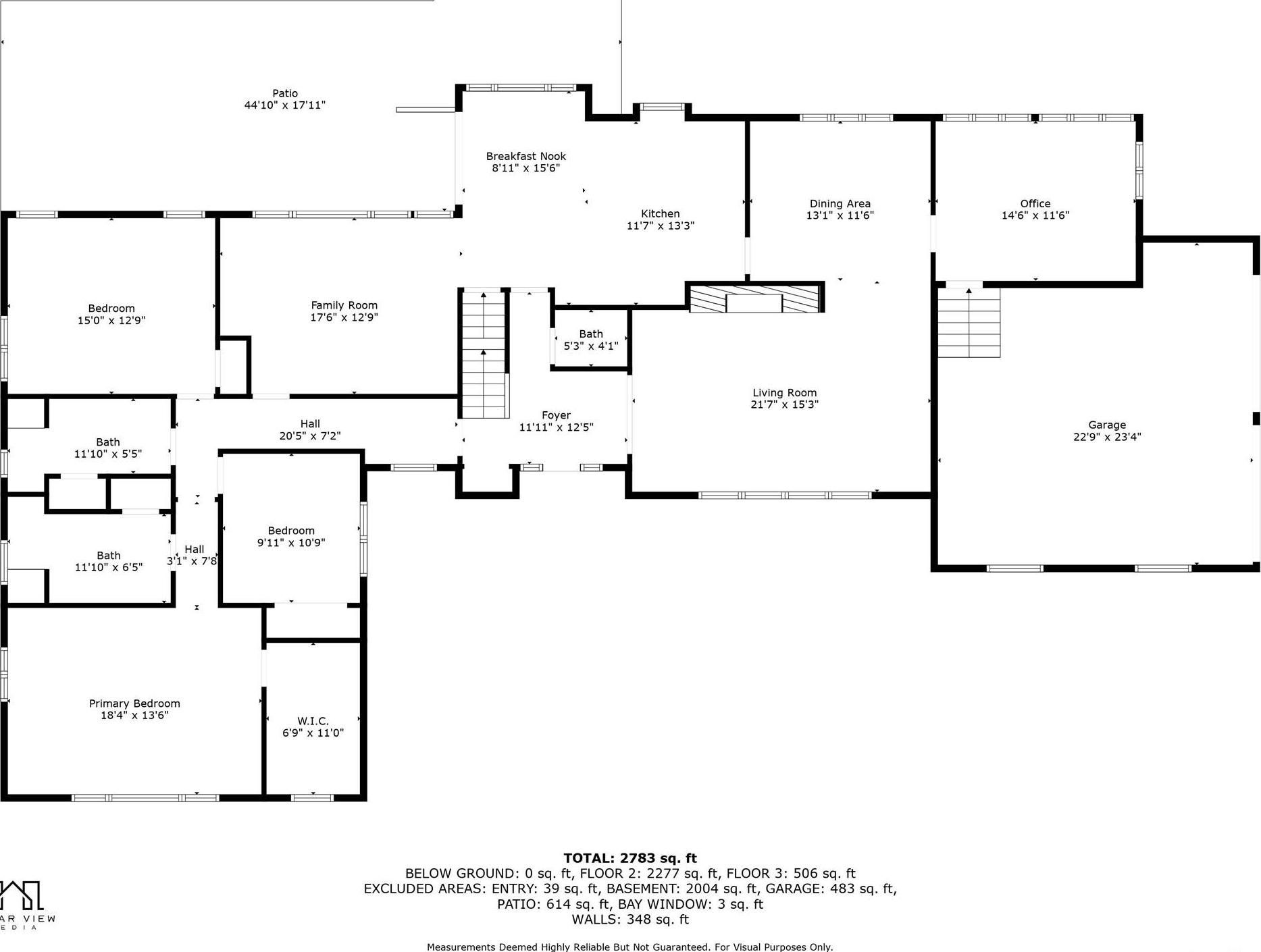
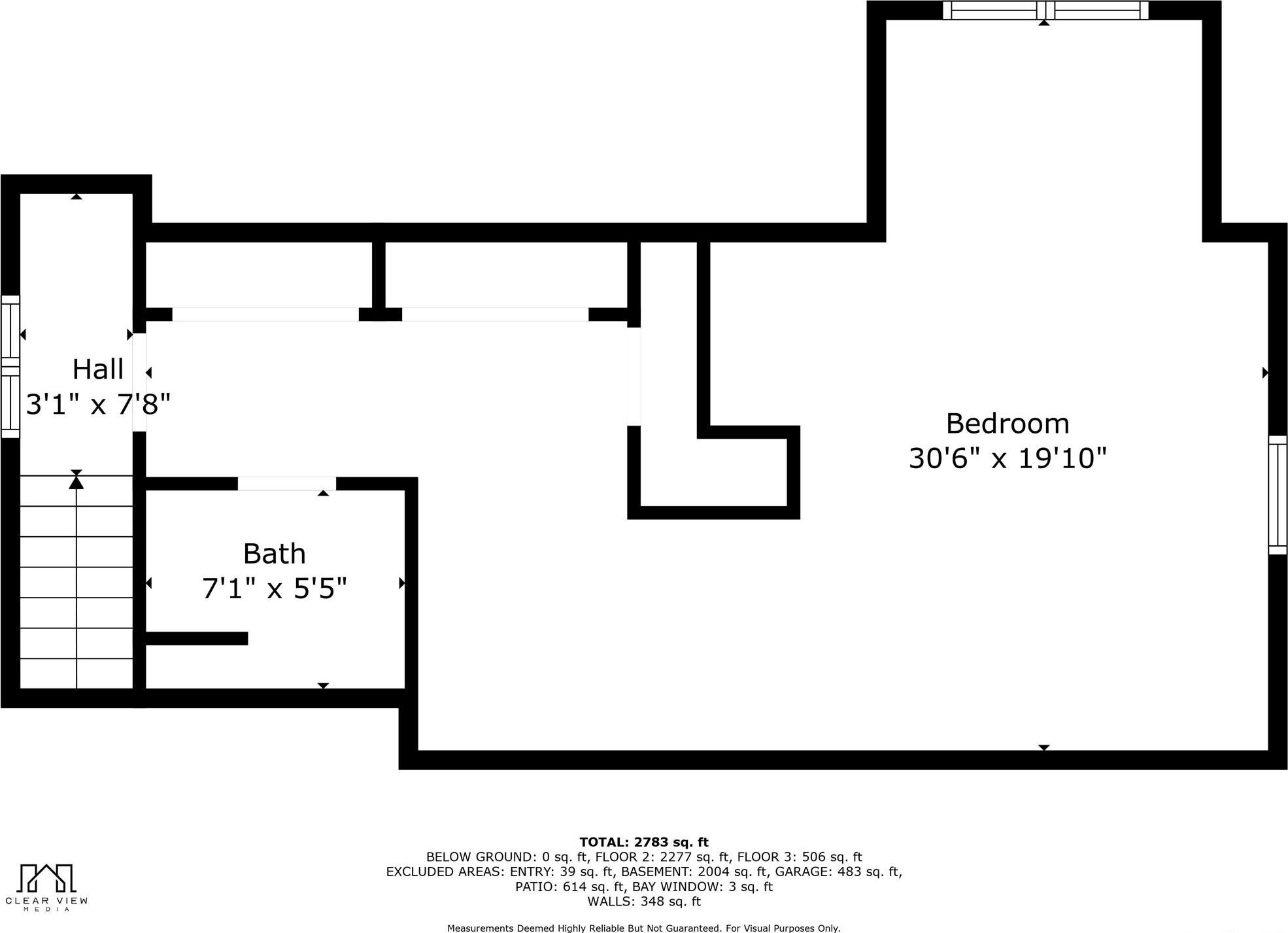
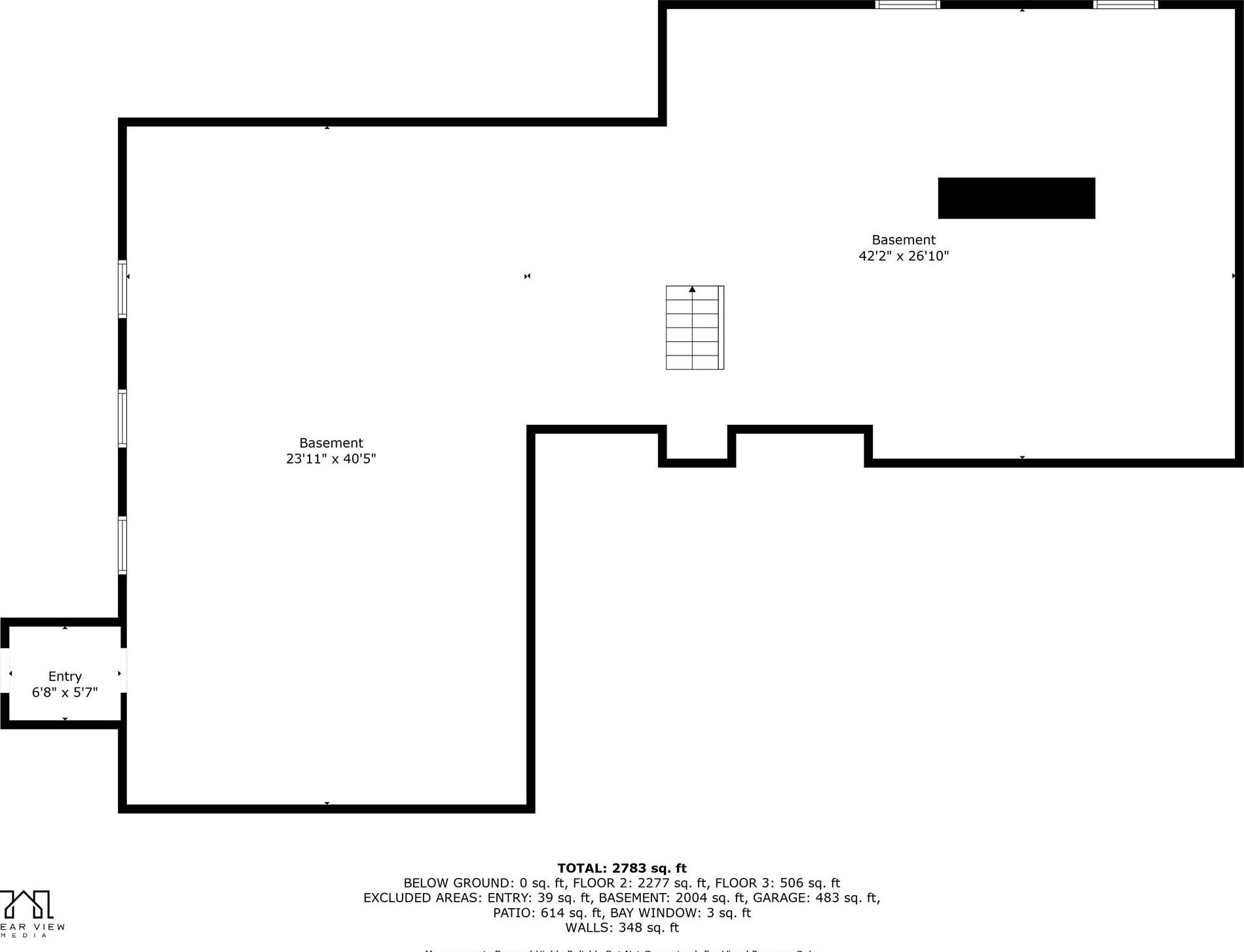
Discover The Perfect Blend Of Sophistication And Ease At This Beautifully Appointed Bedford Corners Residence, Where Years Of Happy Living Meet Timeless Design. Nestled Amid Mature Trees And Landscaped Grounds, This 4-bedroom, 3.5-bath Home Offers Light-filled Interiors And Thoughtfully Curated Spaces Designed For Comfort And Connection. The Main Level Features A Serene First-floor Primary Suite Along With Two Additional Bedrooms, Providing Convenience And Flexibility For Today’s Living. A Finished Attic Level Adds A Spacious Fourth Bedroom, Full Bath, And Bonus Area, Ideal For Guests, A Home Office, Or Creative Retreat. The Inviting Eat-in Kitchen Flows Seamlessly Into The Warm, Welcoming Family Room With Fireplace, Creating A Natural Gathering Space For Everyday Living And Entertaining. Step Outside To Your Private Backyard Oasis—complete With An In-ground Pool, Barbecue Area, And Lush Greenery—perfect For Summer Evenings And Weekend Relaxation. Modern Comforts Include Energy-efficient Solar Panels, Central Air Conditioning, Ensuring Year-round Comfort And Sustainability. With An Attached Two-car Garage, Full Unfinished Basement, And A Tranquil Bedford Corners Setting, 507 Croton Lake Road Embodies The Best Of Refined Westchester Living—private, Peaceful, And Minutes From Everything.
| Location/Town | Bedford |
| Area/County | Westchester County |
| Post Office/Postal City | Bedford Corners |
| Prop. Type | Single Family House for Sale |
| Style | Ranch |
| Tax | $24,668.00 |
| Bedrooms | 4 |
| Total Rooms | 9 |
| Total Baths | 4 |
| Full Baths | 3 |
| 3/4 Baths | 1 |
| Year Built | 1962 |
| Basement | Full, Unfinished, Walk-Out Access |
| Construction | Frame, Stone, Wood Siding |
| Lot SqFt | 191,664 |
| Cooling | Central Air, Multi Units |
| Heat Source | Baseboard, Electric, |
| Util Incl | Trash Collection Private |
| Pool | In Ground |
| Days On Market | 17 |
| Parking Features | Attached, Garage Door Opener |
| School District | Bedford |
| Middle School | Fox Lane Middle School |
| Elementary School | Bedford Hills Elementary Schoo |
| High School | Fox Lane High School |
| Features | First floor bedroom, first floor full bath, chandelier, chefs kitchen, eat-in kitchen, formal dining, kitchen island, open kitchen, primary bathroom, walk-in closet(s) |
| Listing information courtesy of: Compass Greater NY, LLC | |