RealtyDepotNY
Cell: 347-219-2037
Fax: 718-896-7020
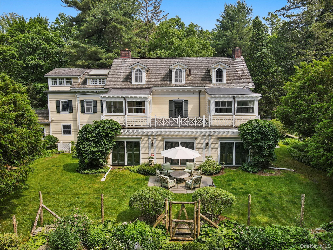
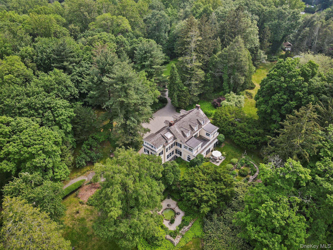
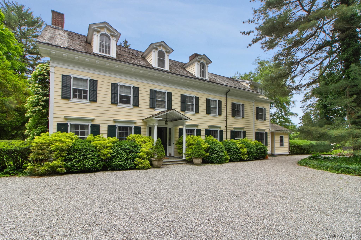
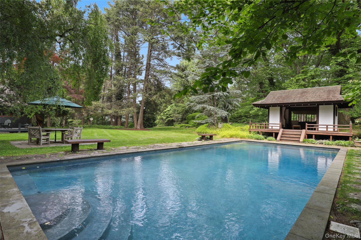
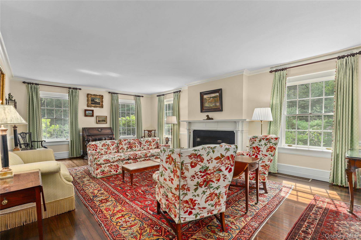
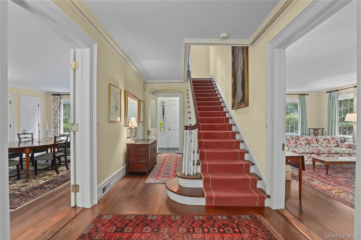
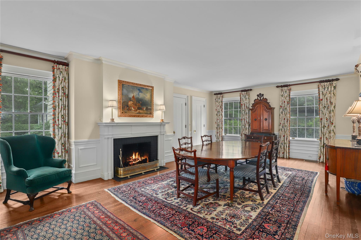
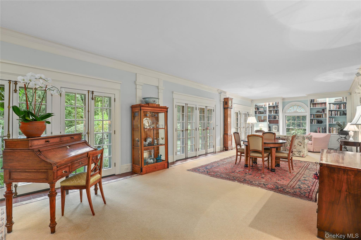
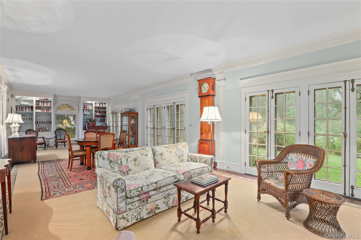
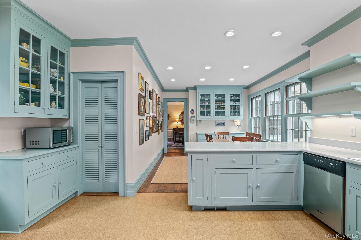
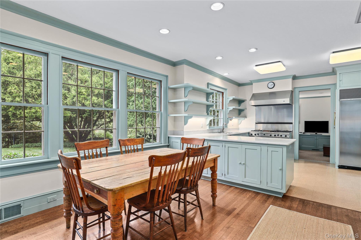
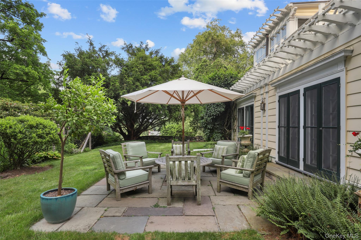
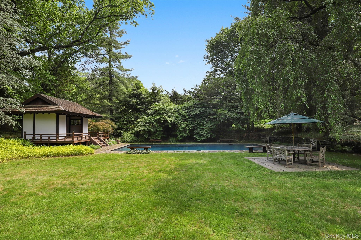
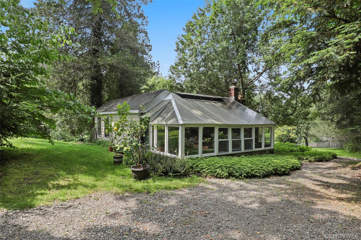
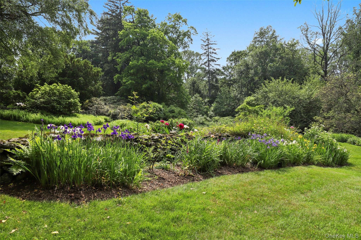
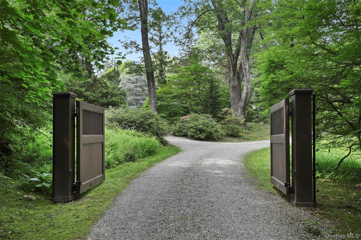
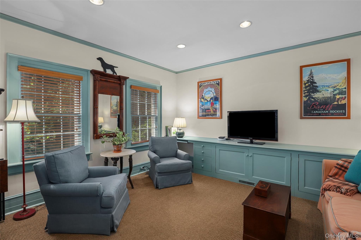
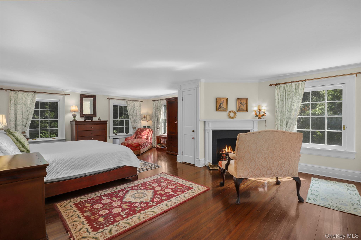
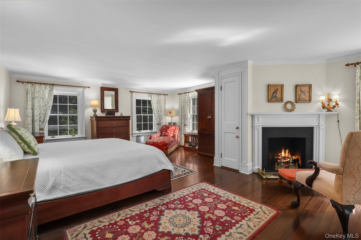
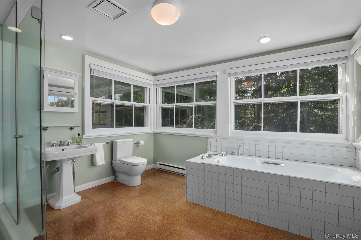
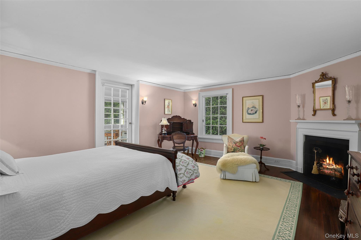
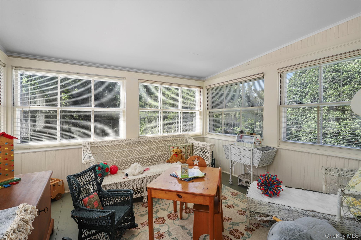
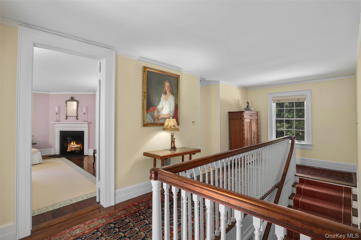
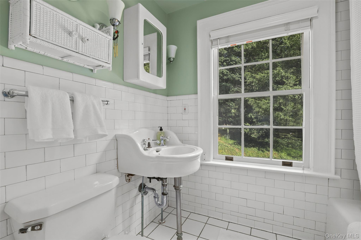
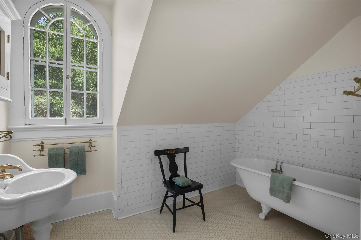
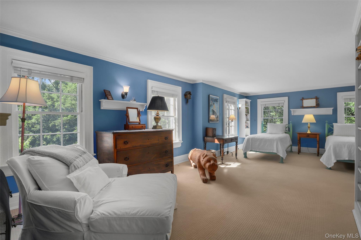
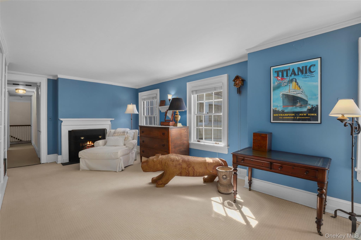
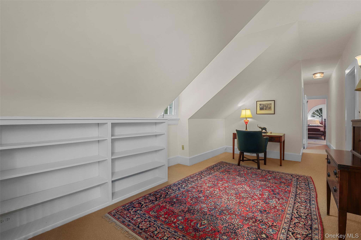
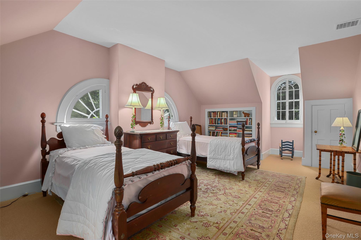
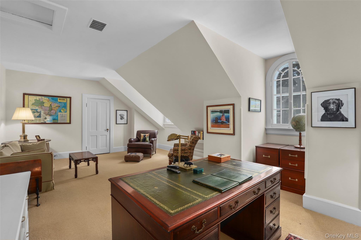
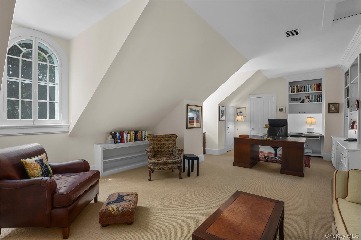
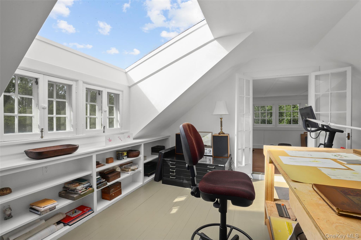
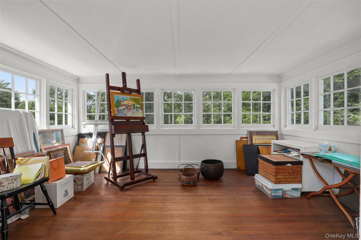
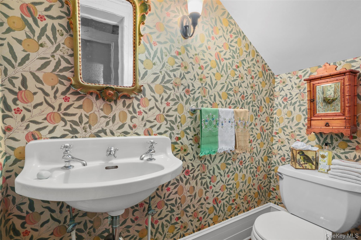
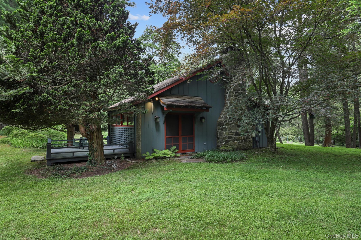
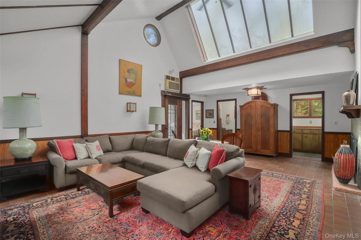
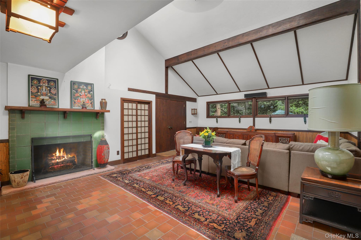
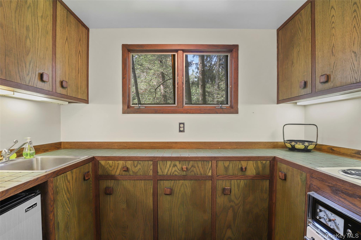
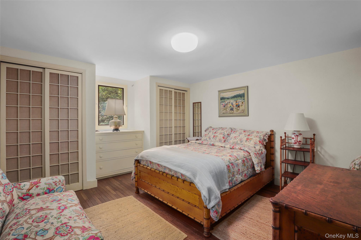
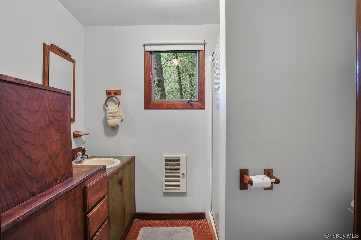
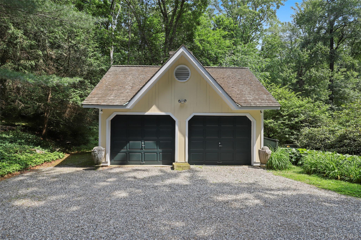
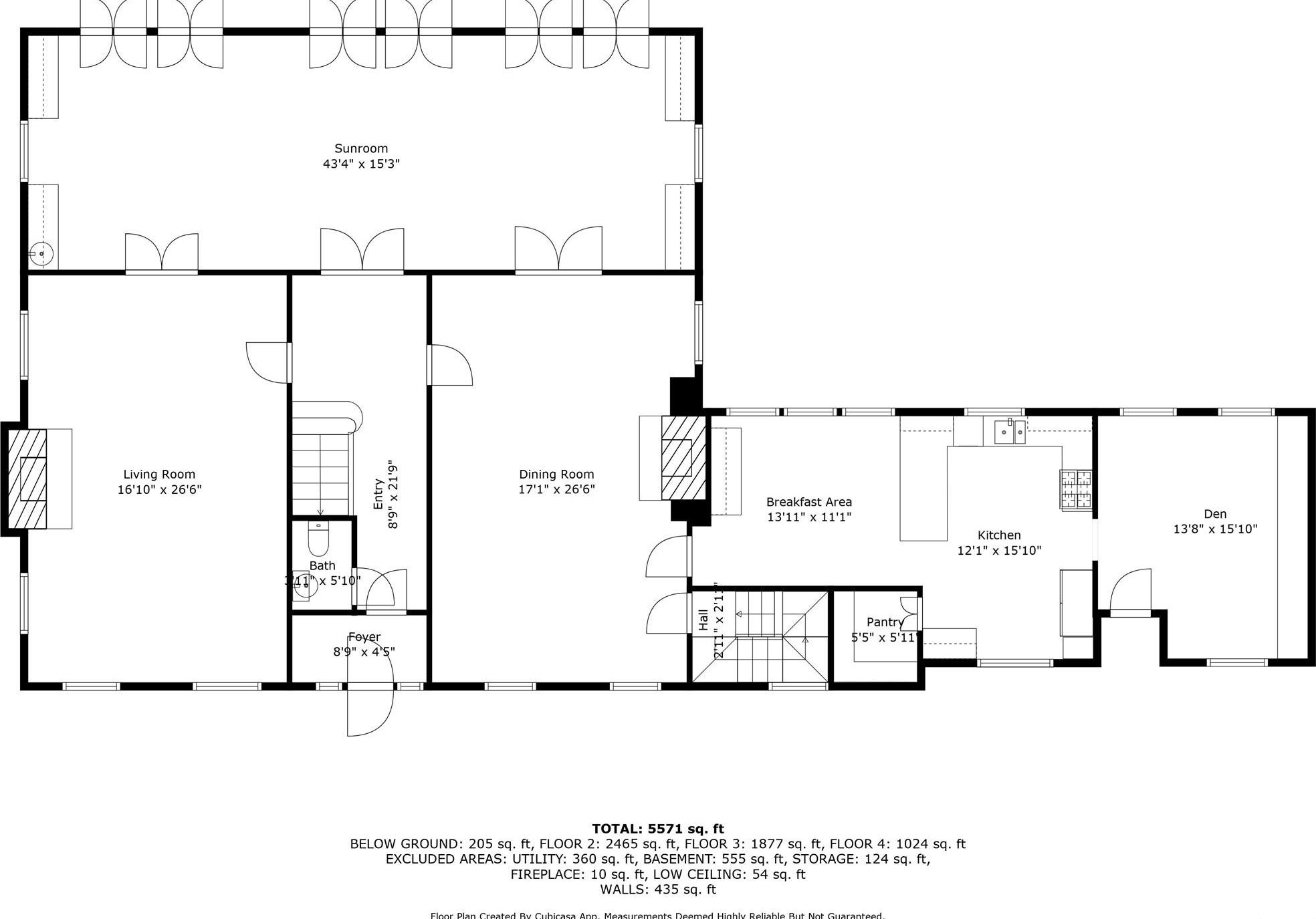
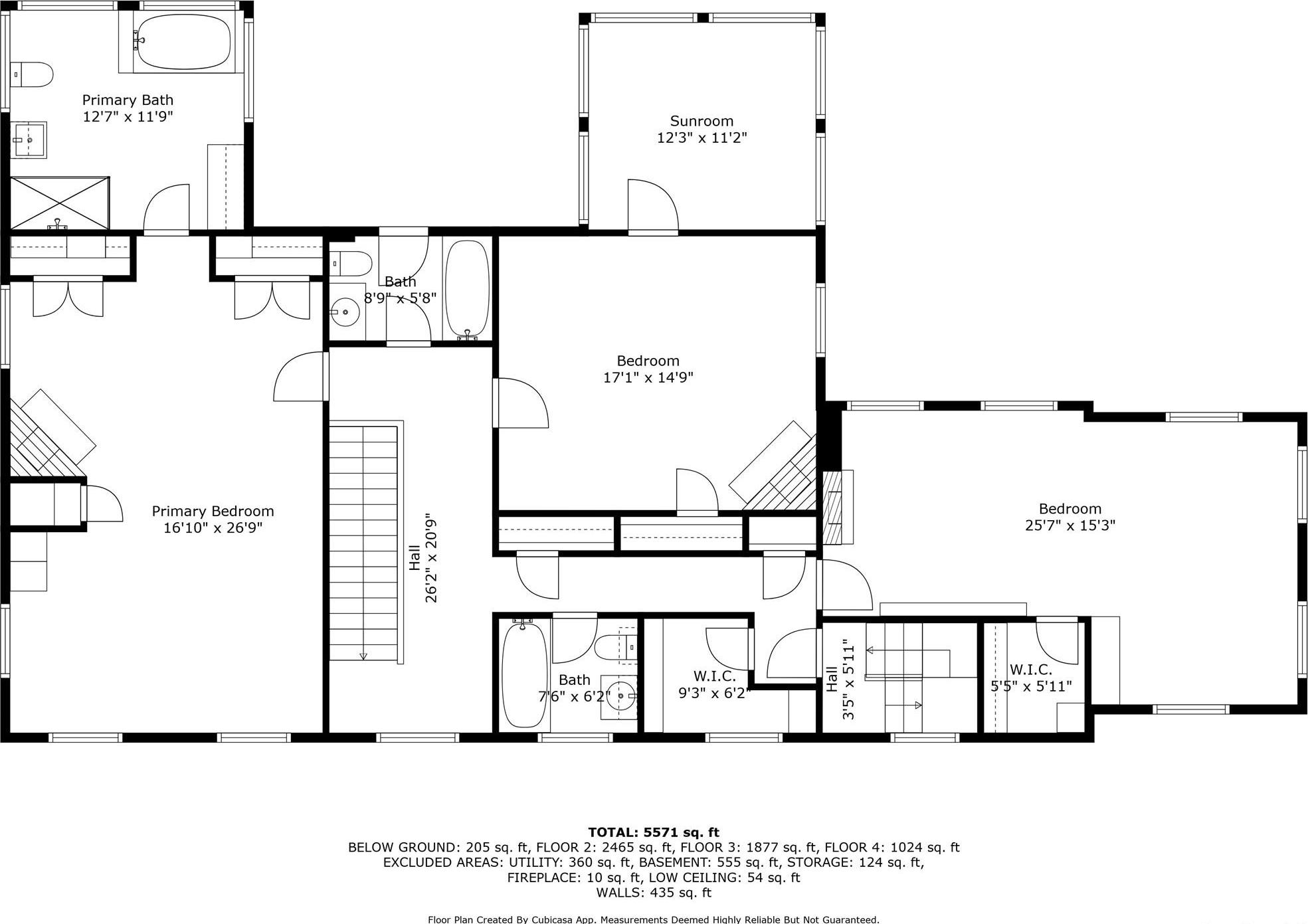
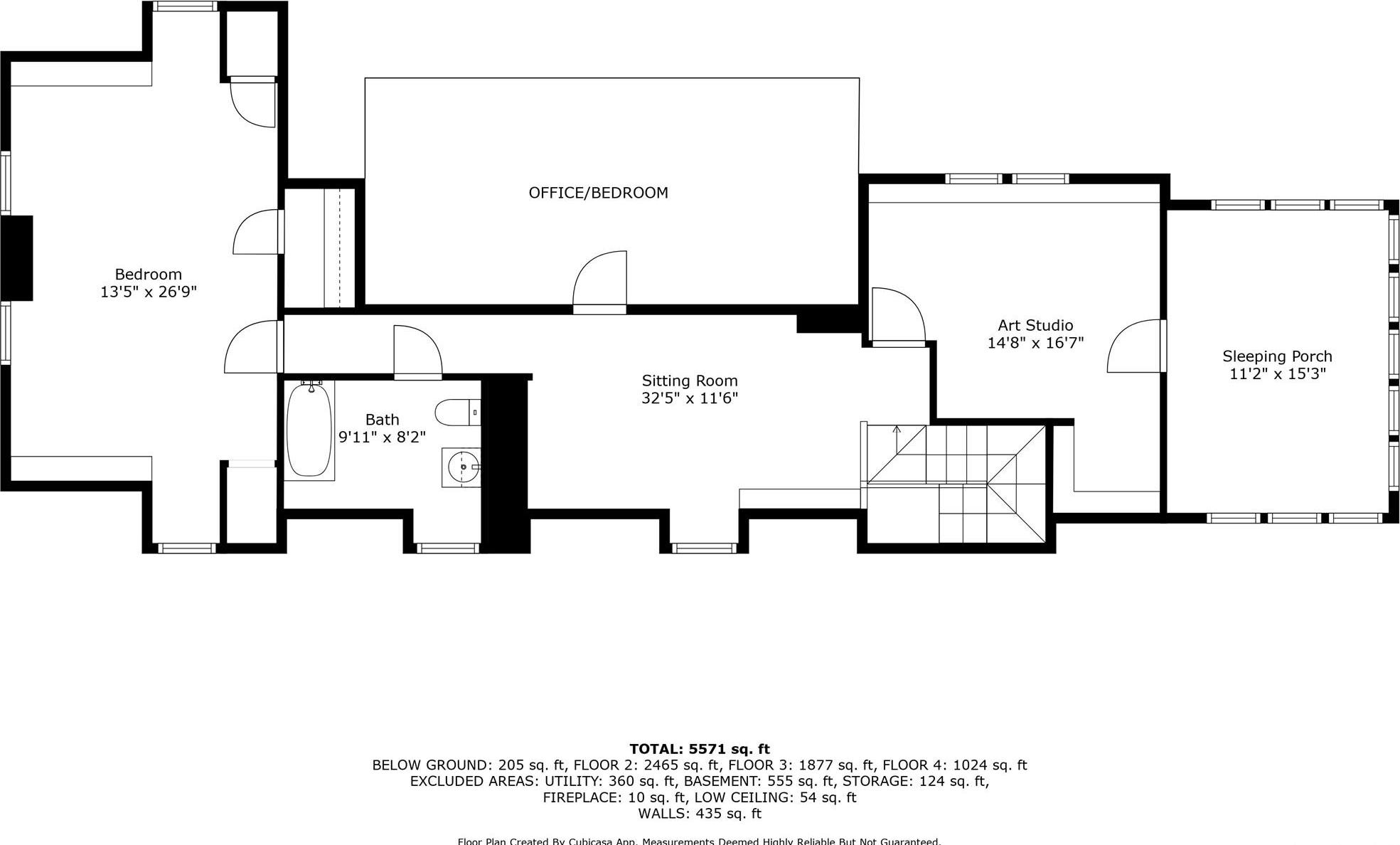
Set Back From The Road In One Of Bedford’s Loveliest Estate Areas, Down A Tree-lined Drive, Sits 328 Mclain Street. Designed And Built In 1906 By The Distinguished Firm Of Delano & Aldrich As The Country Retreat Of Judge Learned Hand, This Gracious Colonial Residence Is Nestled On 5.5 Acres, With Specimen Trees, Sweeping Lawns, And Perennial Gardens That Create A Setting Of Rare Serenity. The Unmatched Privacy And Acreage Within Minutes Of Trains/schools/shops All Just An Hour From The City Are Perfect As A Full-time Or Country House. Its Timeless Style Makes It As Appealing Now As When It Was First Built. The House Offers All The Hallmarks Of Bedford Country Living: Swimming Pool And Chic Cabana, Charming Guest Cottage (think Brooklyn Meets Paris), Greenhouse, Caretaker’s Cottage, Detached Garage, And A Maintenance Barn. Inside, The Airy Sunlit Living Room And The Ample Dining Room, Both With Fireplaces, Have French Doors That Open To An Open Plan Sun-filled Solarium, Creating An Easy Flow. Outside The Sunroom, A Bluestone Terrace Overlooks An English Garden That Frames The Additional Acreage Beyond. The Chef’s Kitchen And Adjoining Sitting Room Provide A Warm, Informal Gathering Space. Upstairs, The Primary Suite Offers A Spacious, Tranquil Retreat, Complete With A Fireplace And An Ensuite Bath. Former Sleeping Porches Have Been Reimagined As A Playroom And Guest Quarters, While Additional Bedrooms, Each With Their Own Distinctive Fireplace, Enjoy Garden Views Through Large Casement Windows. The Third Floor Adds Further Versatility With Two Generous Bedrooms, A Classic Bath, And A Sun-filled Skylit Artist’s Studio With Adjoining Atelier. This Rare Gem Truly Combines Architectural Pedigree, Gracious Proportions, And Enduring Charm. More Land Available
| Location/Town | Bedford |
| Area/County | Westchester County |
| Post Office/Postal City | Bedford Hills |
| Prop. Type | Single Family House for Sale |
| Style | Colonial, Estate |
| Tax | $40,343.00 |
| Bedrooms | 5 |
| Total Rooms | 11 |
| Total Baths | 5 |
| Full Baths | 4 |
| 3/4 Baths | 1 |
| Year Built | 1906 |
| Basement | Full, Unfinished |
| Construction | Clapboard, Frame |
| Lot SqFt | 239,580 |
| Cooling | Central Air |
| Heat Source | Forced Air, Oil |
| Util Incl | Electricity Connected |
| Pool | Electric H |
| Patio | Terrace |
| Days On Market | 4 |
| Parking Features | Detached |
| Tax Assessed Value | 185000 |
| School District | Bedford |
| Middle School | Fox Lane Middle School |
| Elementary School | West Patent Elementary School |
| High School | Fox Lane High School |
| Features | Eat-in kitchen, formal dining, high ceilings, original details |
| Listing information courtesy of: Corcoran Legends Realty | |