RealtyDepotNY
Cell: 347-219-2037
Fax: 718-896-7020
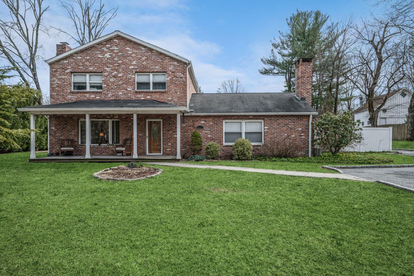
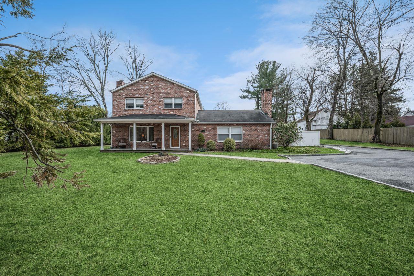
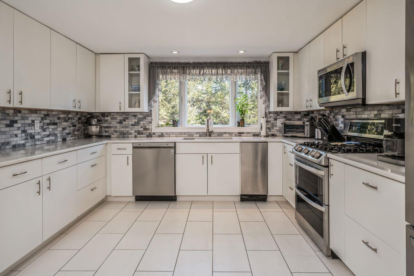
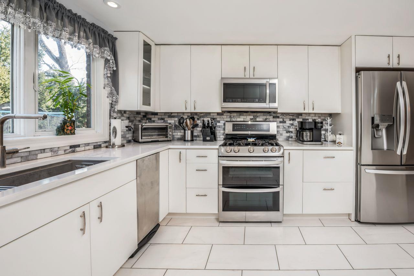
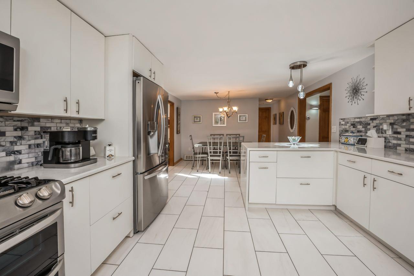
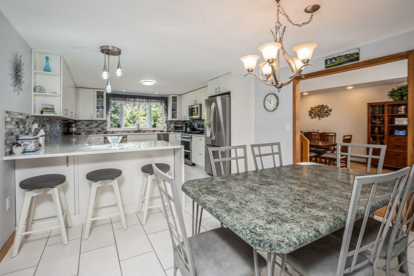
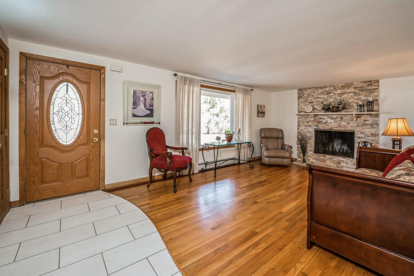
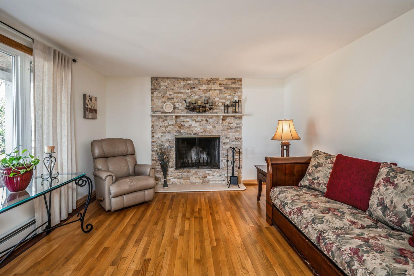
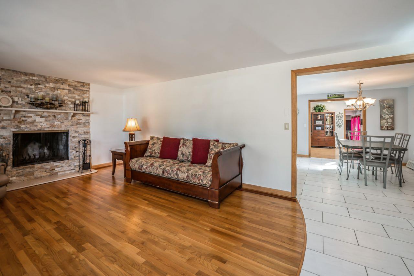
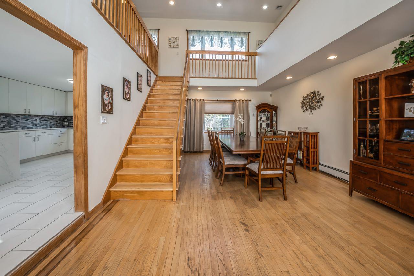
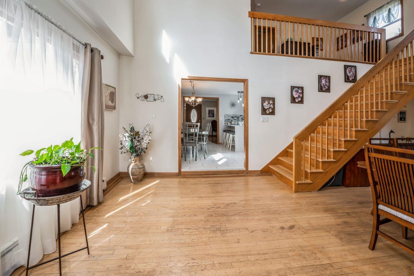
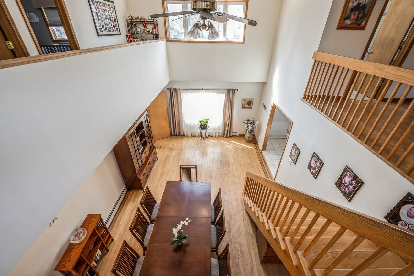
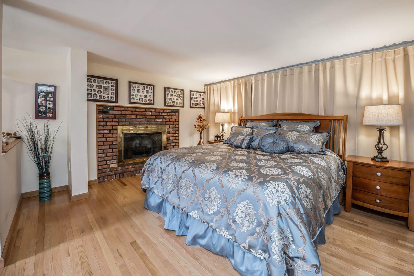
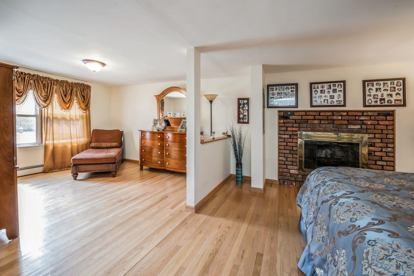
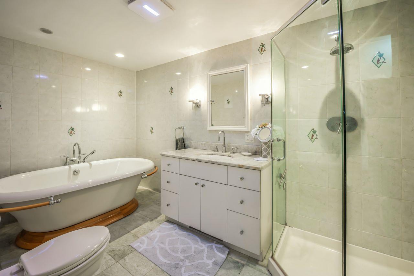
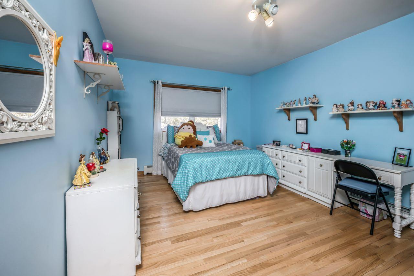
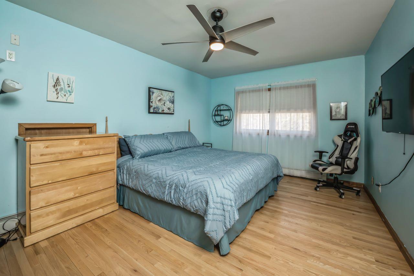
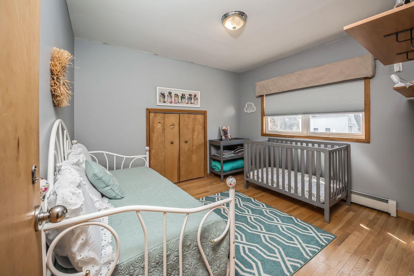
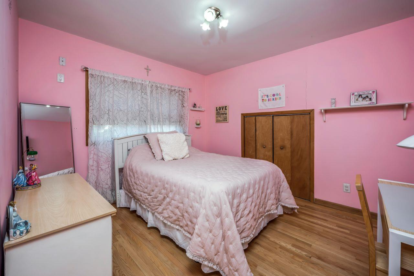
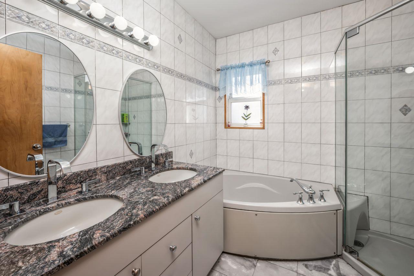
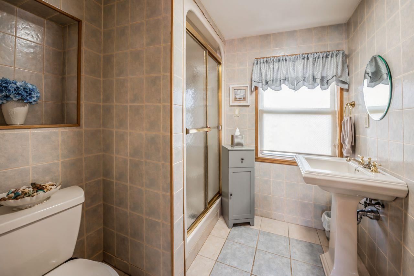
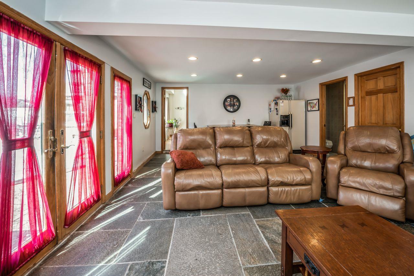
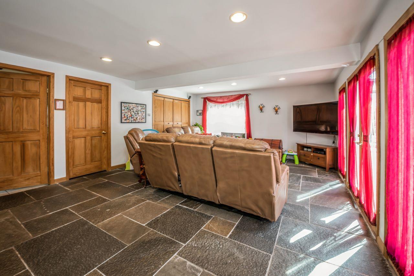
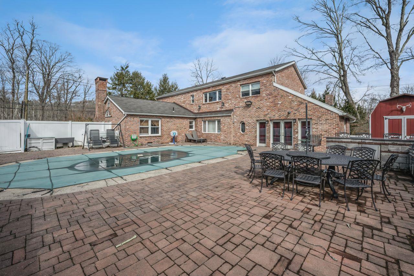
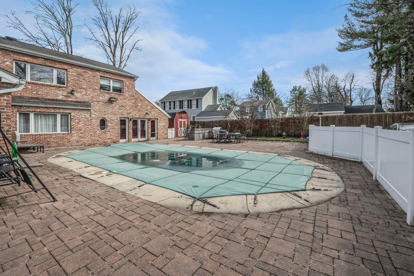
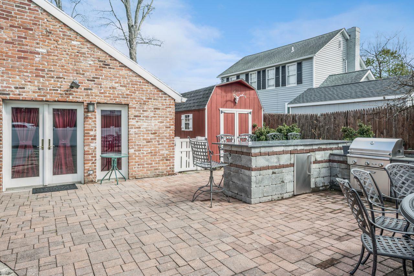
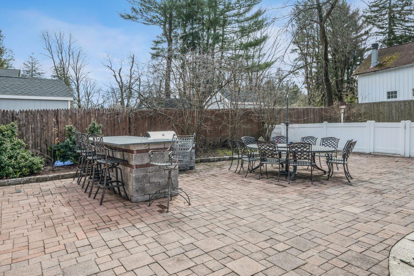
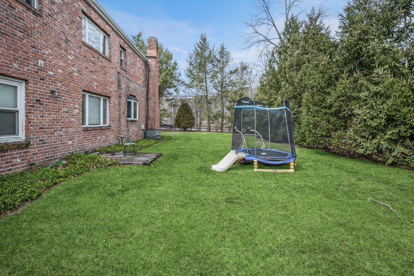
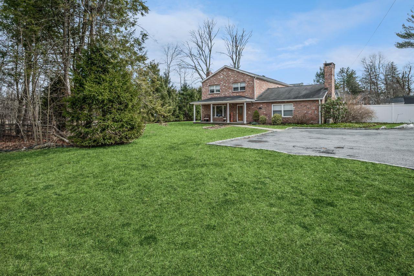
Welcome Home! This Spacious Brick Four -bedroom, Three-bathroom Home With An Additional Bonus Room Lives Like A Five Bedroom. With Approximately 3, 000 Square Feet Of Living Space It Makes This The Ideal Place To Call Home. The First Floor Primary Bedroom Features Ample Closet Space, An En-suite Bathroom, A Sitting Area And A Wood Burning Fireplace. The Beautiful, Bright White Eat-in-kitchen Is Ideal For Casual Dining, While The Large Dining Room Allows You The Space To Host Grand Dinner Parties. The Family Room Has French Doors Leading Out To The Beautiful Private Back Yard That Boosts An Inground Pool, Paved Patio, Amble Grilling Space And Dining Area. The Driveway Is Large And Can Fit At Least 8 Cars. The Second Floor Has Two Well Sized Bedrooms And Two Additional Bonus Rooms. There Are Also Two Full Baths As Well.
| Location/Town | Bedford |
| Area/County | Westchester County |
| Prop. Type | Single Family House for Sale |
| Style | Ranch |
| Tax | $14,124.00 |
| Bedrooms | 4 |
| Total Rooms | 8 |
| Total Baths | 4 |
| Full Baths | 3 |
| 3/4 Baths | 1 |
| Year Built | 1978 |
| Construction | Brick |
| Lot SqFt | 21,334 |
| Cooling | Central Air |
| Heat Source | Oil |
| Util Incl | Cable Connected, Propane |
| Pool | In Ground |
| Patio | Patio, Porch |
| Days On Market | 79 |
| Lot Features | Back Yard, Front Yard, Landscaped, Level, Paved |
| Parking Features | Driveway |
| Tax Assessed Value | 62995 |
| School District | Bedford |
| Middle School | Fox Lane Middle School |
| Elementary School | Bedford Village Elementary Sch |
| High School | Fox Lane High School |
| Features | First floor bedroom, first floor full bath, eat-in kitchen, formal dining, primary bathroom, master downstairs, open kitchen, soaking tub, storage, walk-in closet(s) |
| Listing information courtesy of: Coldwell Banker Realty | |