RealtyDepotNY
Cell: 347-219-2037
Fax: 718-896-7020
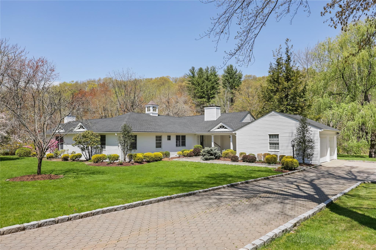
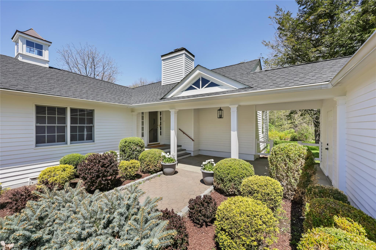
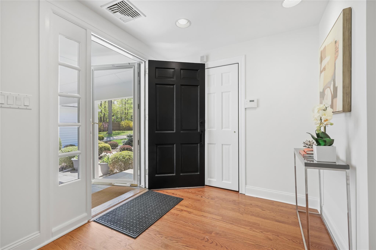
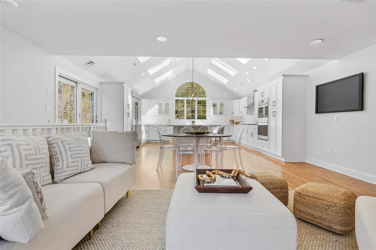
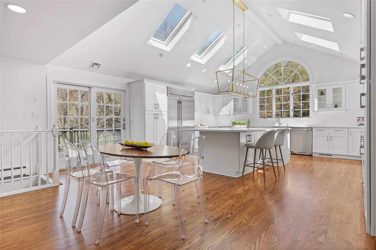
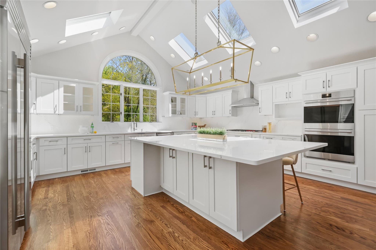
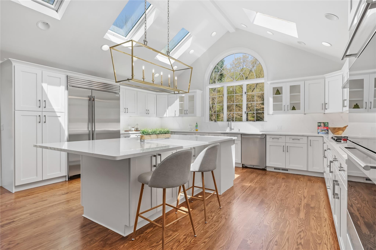
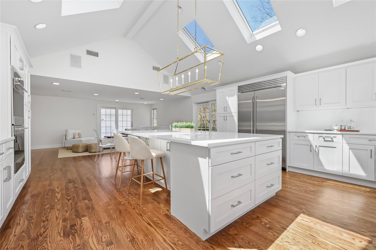
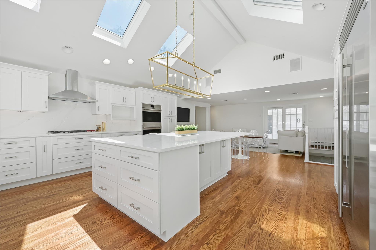
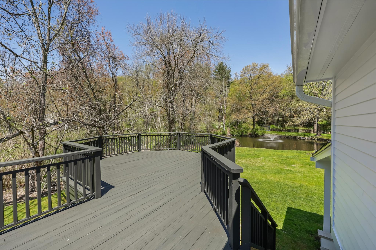
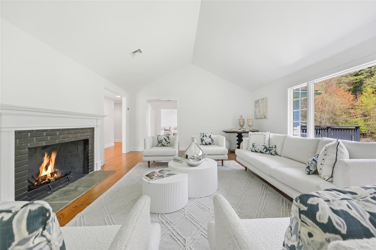
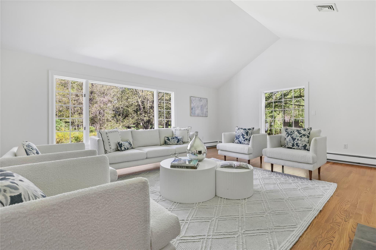
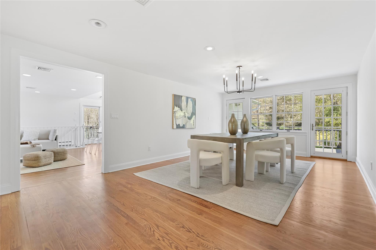
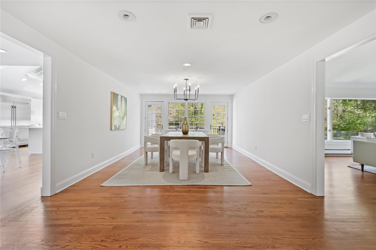
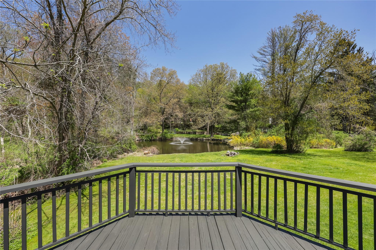
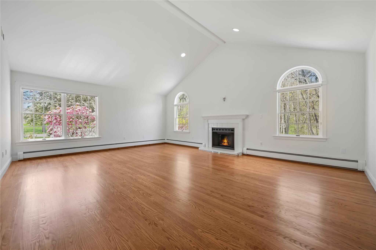
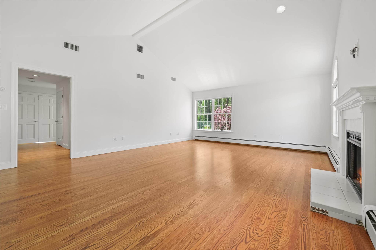
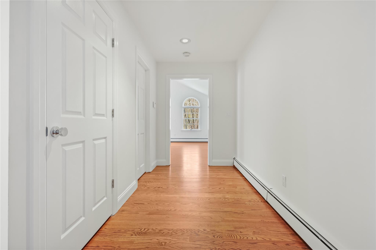
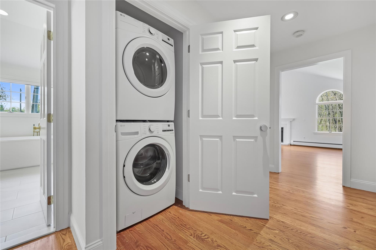
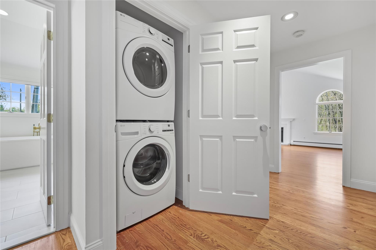
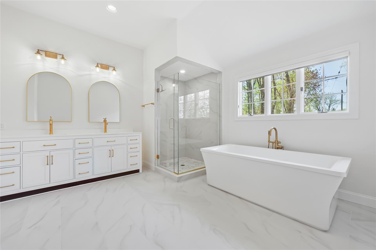
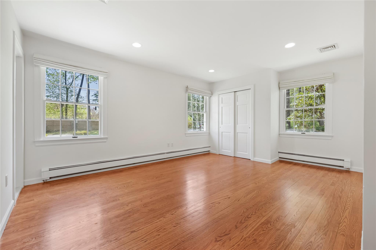
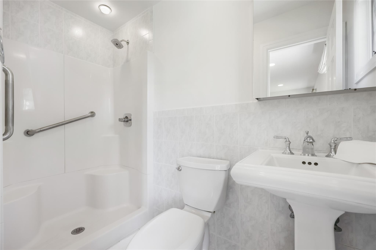
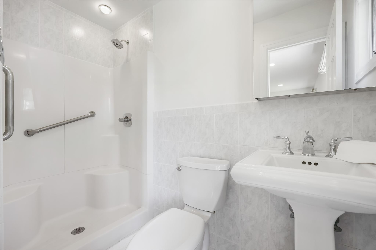
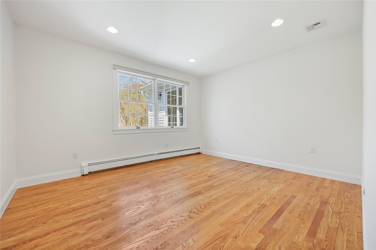
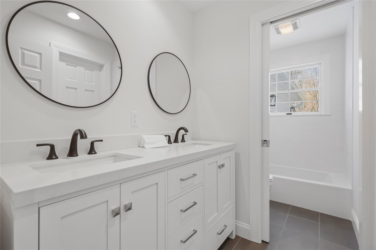
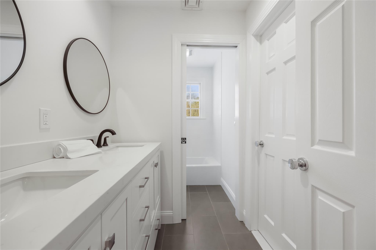
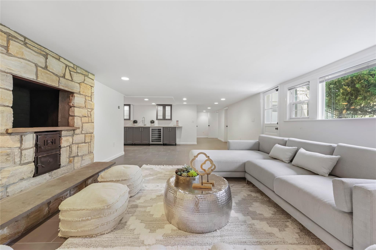
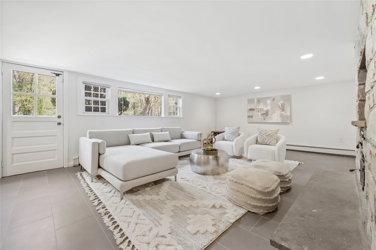
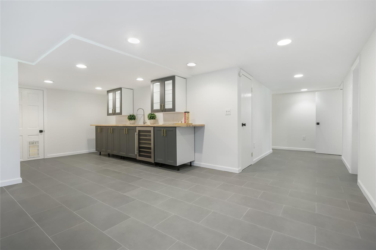
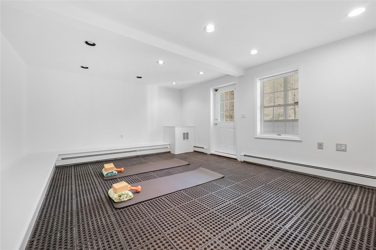
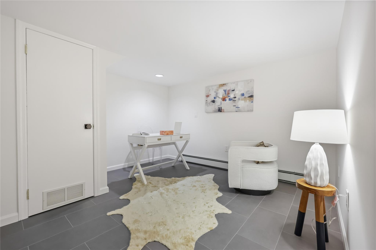
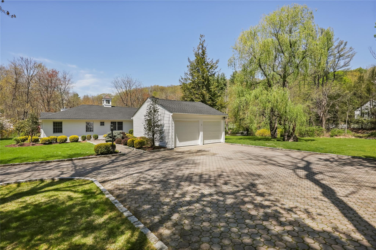
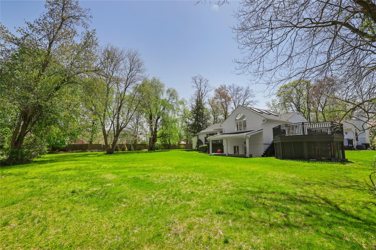
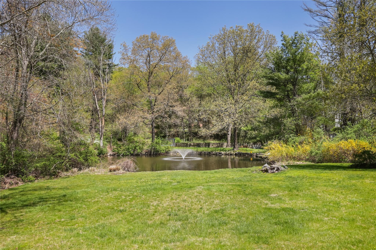
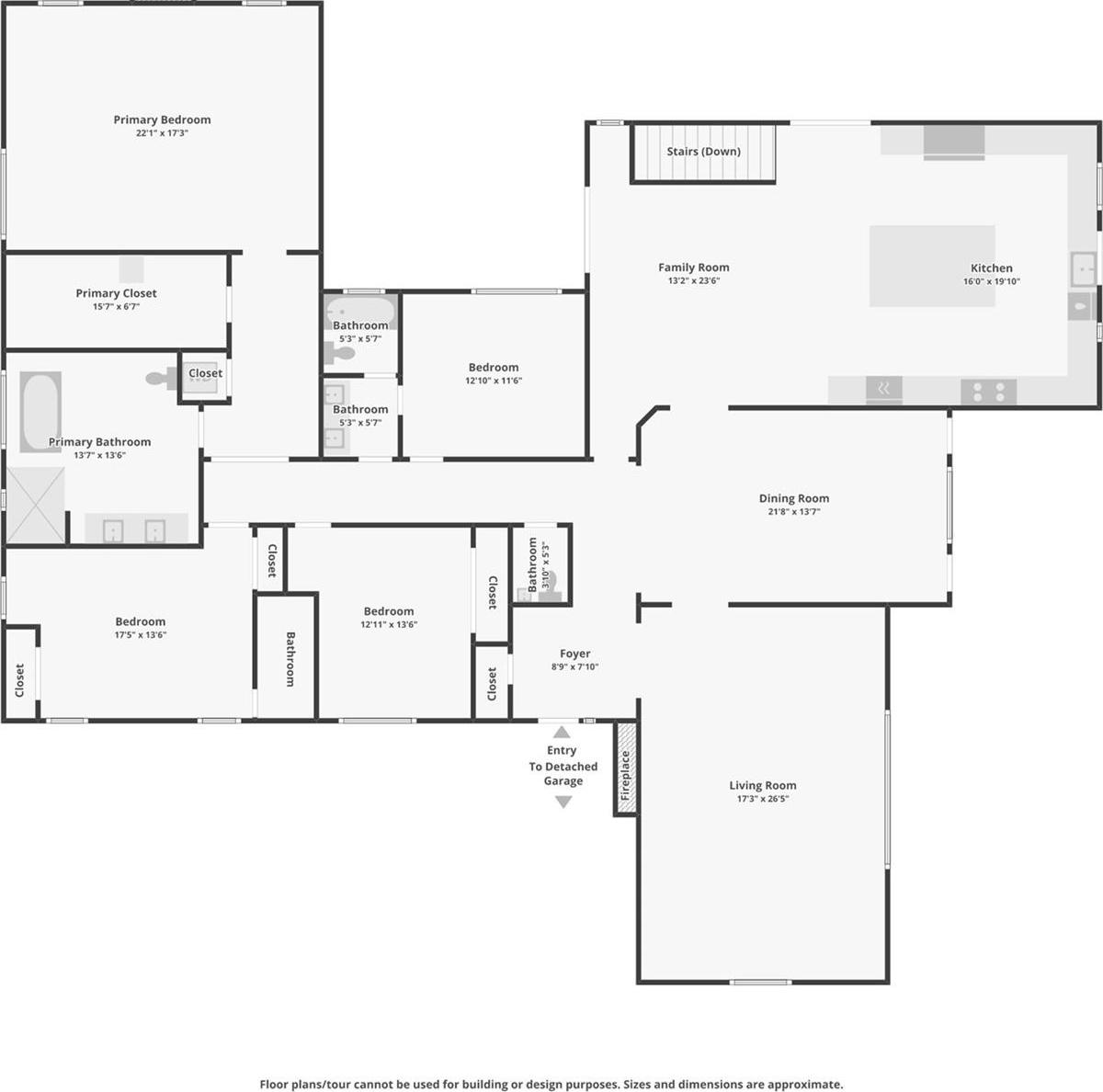
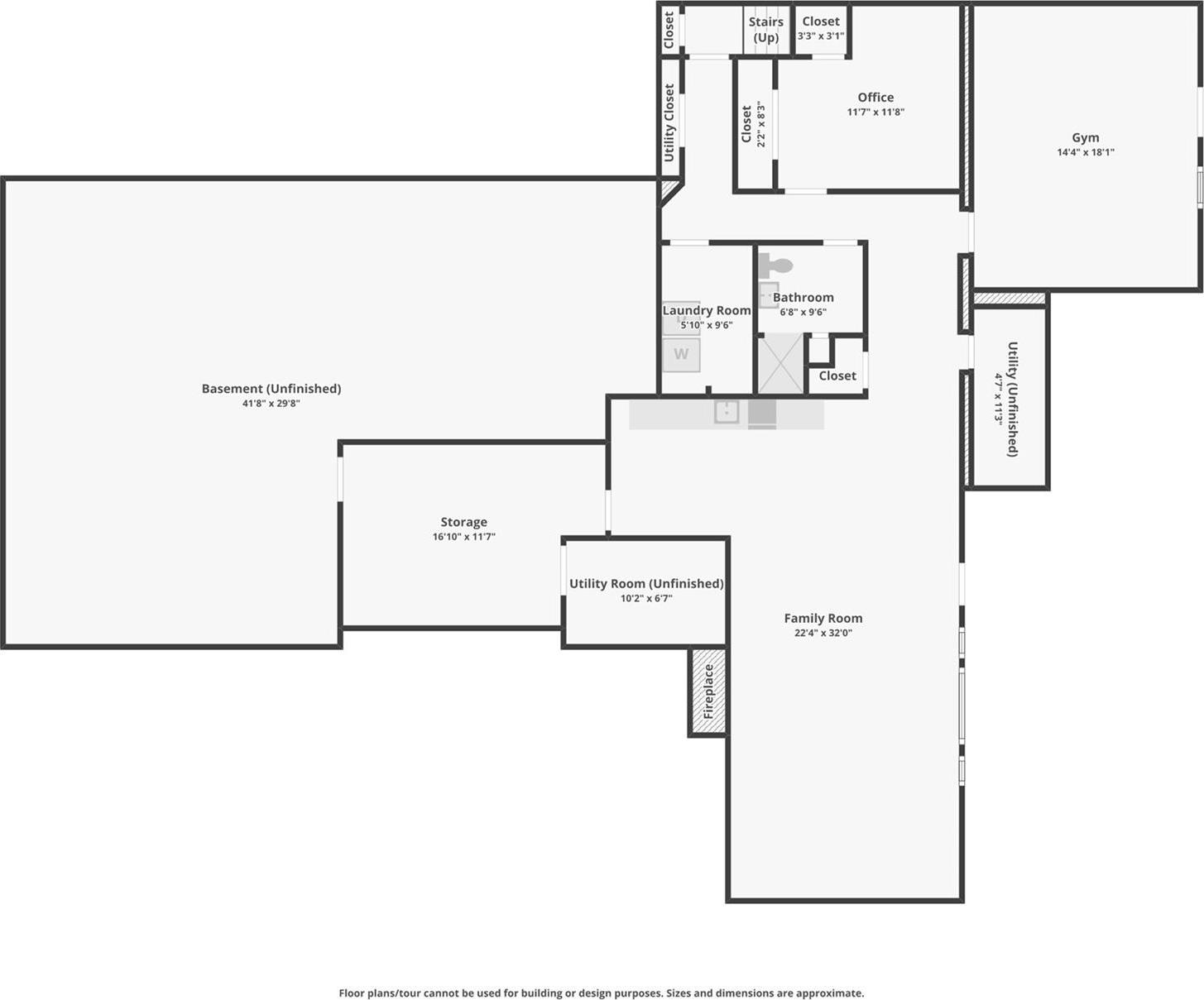
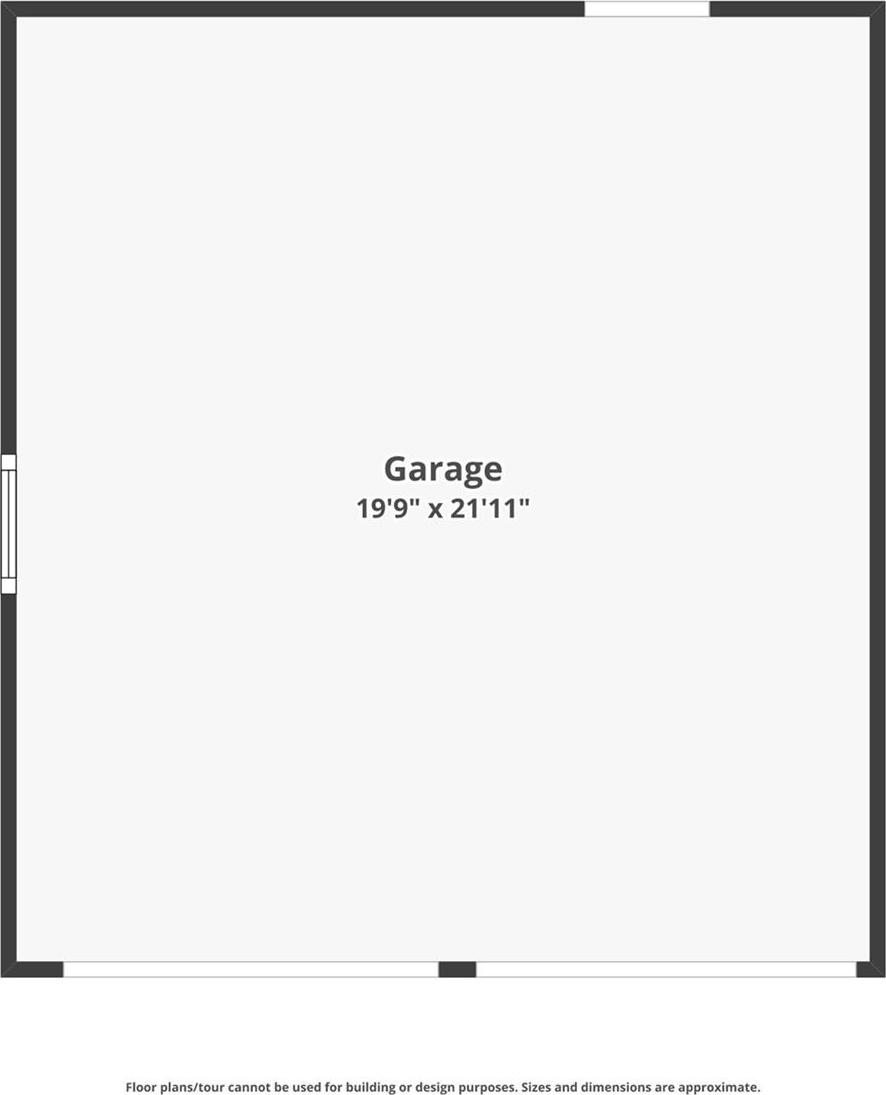
Stunning One-story 2025 Renovation In The Heart Of Bedford! Welcome To This Impeccably Renovated Ranch Home, Offering The Perfect Blend Of Modern Luxury And Tranquil Privacy, Nestled On A Level, Lush 2-acre Lot Along A Serene Cul-de-sac Road. Ideally Located, This Residence Provides Easy Access To Top-rated Schools, Restaurants, Shopping, Trails, And The Renowned Bedford Memorial Park, Where You Can Enjoy Tennis, An Outdoor Pool, Paddle Tennis, A Playground And Playing Fields. With 3, 172 Square Feet Of Single-level Living Space, This Home Is Designed To Maximize Both Comfort And Style. The Heart Of This Home Lies In The Brand-new Gourmet Kitchen--a Chef’s Dream. Featuring A Massive Center Island That Comfortably Seats 8+, Custom White Cabinetry, Pristine White Quartz Countertops, Top-of-the-line Wolf Appliances, Including A Double Oven And Gas Stove, And A Sub-zero Refrigerator. Skylights Flood The Space With Natural Light, While Serena & Lily Lighting Adds A Touch Of Elegance. From The Kitchen, You’ll Find Sliders Leading Out To An Expansive Deck. At The End Of A Center Hall Through Impressive Double Doors, You’ll Discover The Luxurious Primary Suite. The Main Level Also Includes Three Additional Generously Sized Bedrooms, Two Of Which Are En-suite, As Well As An All-new Powder Room For Guests. The Lower Level Offers Approximately 800+ Square Feet Of Additional Finished Space (poss. Au Pair/in-law Suite), Including A Versatile Office, A Bonus Playroom/rec Room With Direct Outdoor Access, A Family Room Complete With A Sleek New Wet Bar, And A Laundry Room. A Wood-burning Stove Adds Warmth And Ambiance, While Outdoor Access Leads To The Picturesque Backyard. The Home Also Features An Attached Two-car Garage For Optimal Convenience. Set Against The Backdrop Of A Tranquil Pond, This Is A Rare Opportunity To Live In A Serene Bedford Location While Still Being 1/3 Of A Mile With Sidewalks To The Shops And Restaurants Of The Village. Don't Miss Your Chance To Own This Extraordinary Piece Of Bedford Luxury Living!
| Location/Town | Bedford |
| Area/County | Westchester County |
| Prop. Type | Single Family House for Sale |
| Style | Ranch |
| Tax | $22,492.00 |
| Bedrooms | 4 |
| Total Rooms | 8 |
| Total Baths | 5 |
| Full Baths | 4 |
| 3/4 Baths | 1 |
| Year Built | 1956 |
| Basement | Partially Finished |
| Construction | Frame, Wood Siding |
| Lot SqFt | 87,120 |
| Cooling | Central Air |
| Heat Source | Baseboard, Oil |
| Util Incl | Trash Collection Private |
| Features | Mailbox, Rain Gutters |
| Patio | Deck |
| Days On Market | 46 |
| Window Features | Skylight(s) |
| Lot Features | Back Yard, Corner Lot, Cul-De-Sac, Front Yard, Landscaped, Level, Near School, Near Shops, Part Wood |
| Parking Features | Driveway |
| Tax Assessed Value | 91695 |
| School District | Bedford |
| Middle School | Fox Lane Middle School |
| Elementary School | Bedford Village Elementary Sch |
| High School | Fox Lane High School |
| Features | First floor full bath, breakfast bar, built-in features, cathedral ceiling(s), chefs kitchen, double vanity, eat-in kitchen, entrance foyer, formal dining, kitchen island, primary bathroom, master downstairs, open kitchen, quartz/quartzite counters, recessed lighting, soaking tub, storage, walk-in closet(s), wet bar |
| Listing information courtesy of: Berkshire Hathaway HS NE Prop. | |