RealtyDepotNY
Cell: 347-219-2037
Fax: 718-896-7020
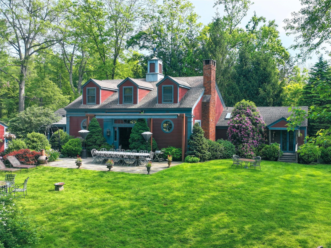
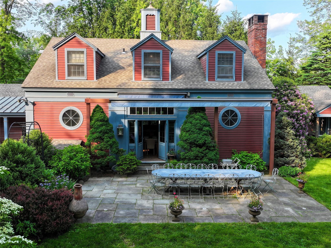
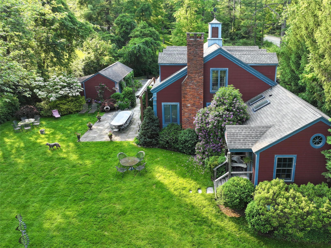
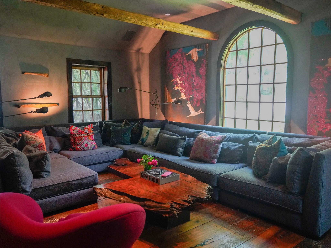
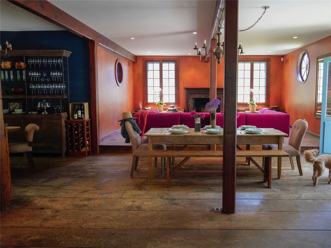
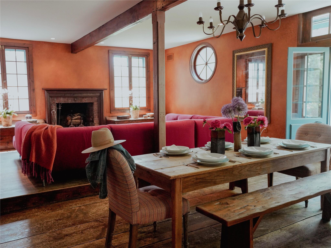
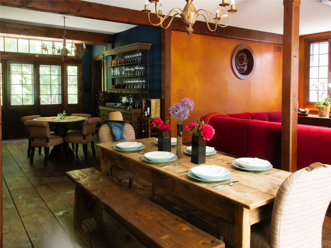
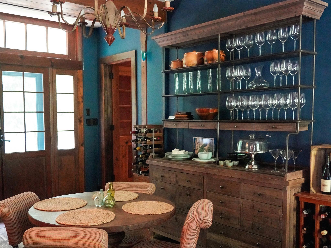
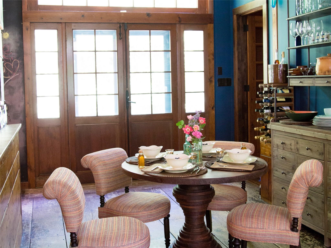
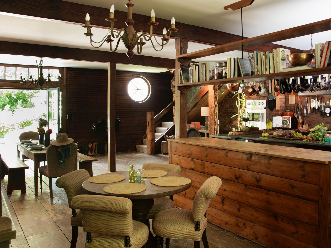
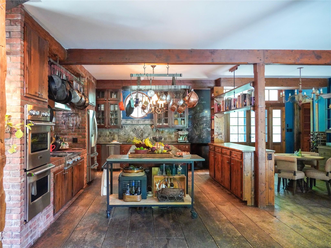
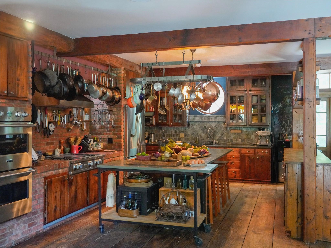
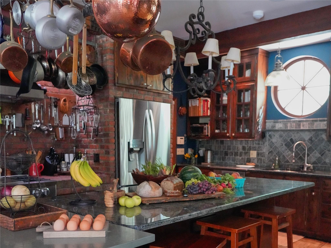
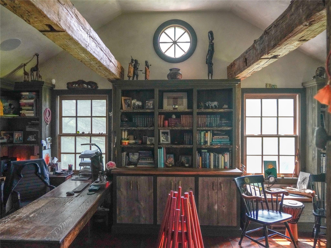
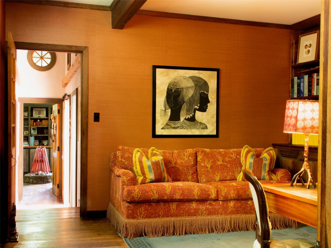
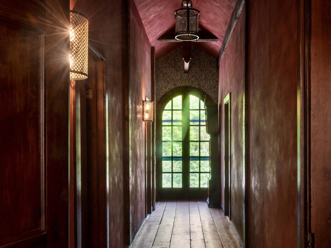
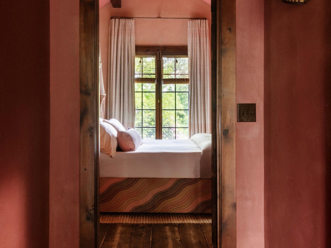
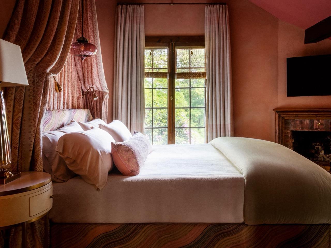
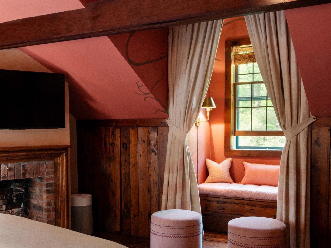
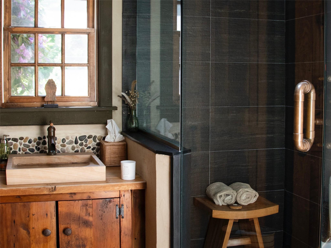
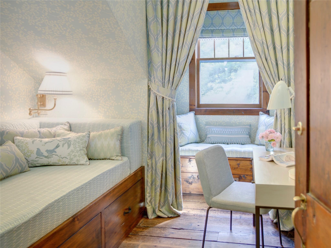
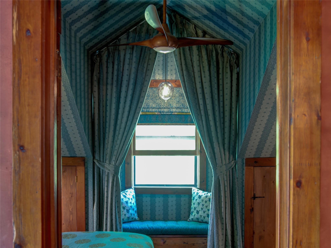
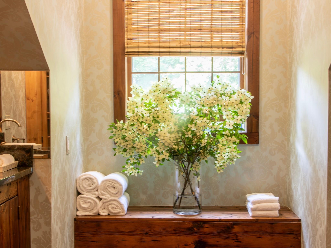
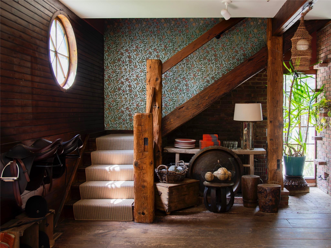
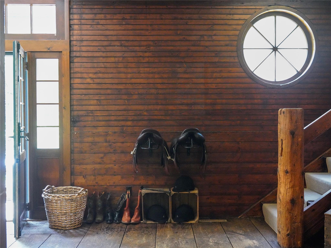
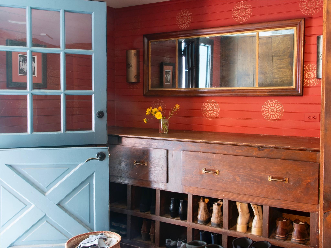
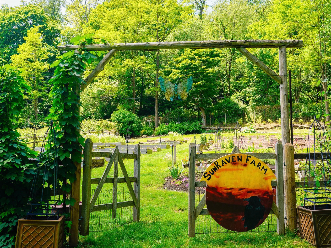
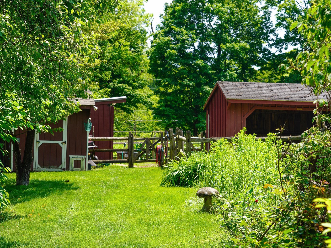
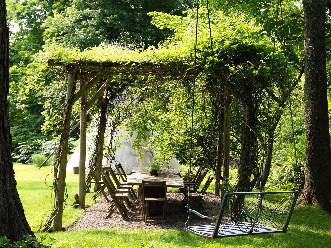
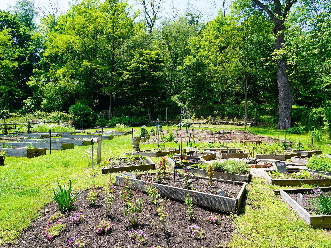
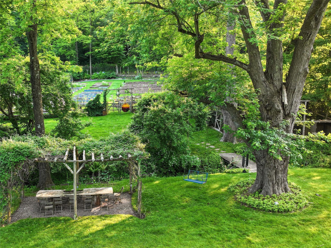
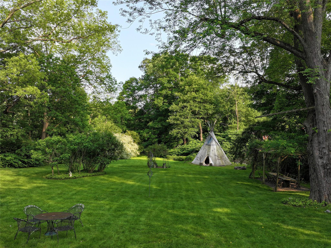
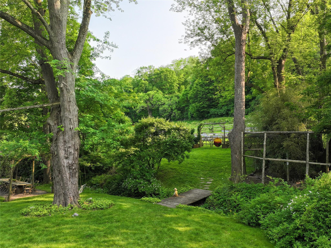
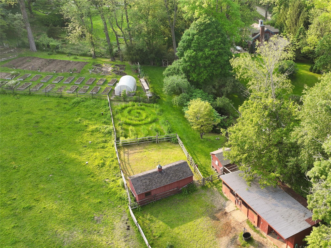
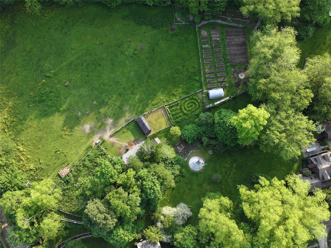
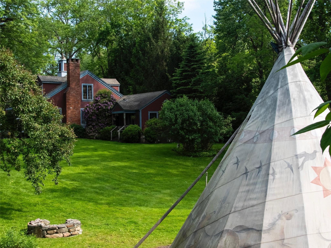
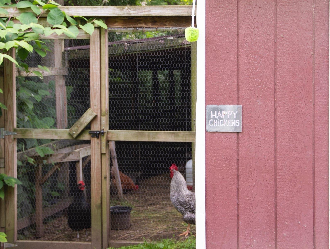
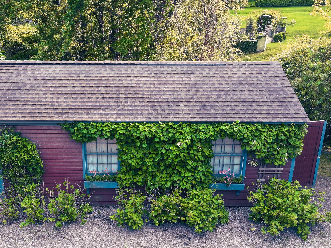
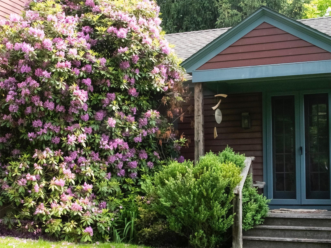
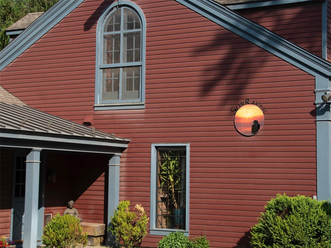
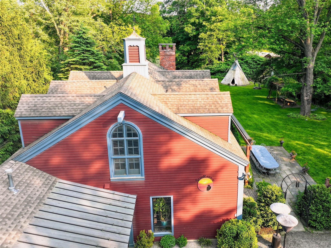
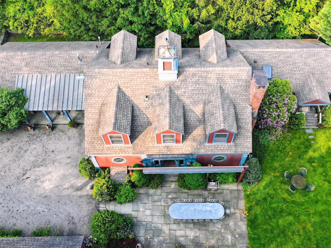
Converted From A 1929 Carriage House, Sunraven Is A 3, 350 Square Foot Storybook Home Located On The Bedford Riding Lanes Association Trails. Crafted With Rare Reclaimed Woods And Featuring Exposed Beams, Unique Windows And Doors, And Reclaimed Wide-plank King Pine Floors, The Interior Is A Masterpiece Of Intentional Design. The Main Floor Is Centered Around A Great Room With Soaring Ceilings. The Gourmet Kitchen, With All Top-of-the-line Appliances And A Large Island With Seating, Is Designed For Real Cooks And Fun Feasts. The Spacious Dining Area And Living Area Are Comfortable And Easy, But Also Work For A Formal Dinner Party. And The Great Room Has Large French Doors That Open To The Property And The Large Outdoor Dining Terrace With Retractable Awning. Situated Privately Off The Great Room There’s A Wing With Both An Office With Wooden Bookshelves And Built-ins And A Separate Library With French Doors That Open Up To The Property, And A Full Bath. On The Other Side Of The Great Room, There’s A Large And Airy Family Room. And Off The Entry Room, There’s A Full Laundry Room With An Extra Side-by-side Refrigerator And Freezer. On The Second Floor, Which Is Replete With The Same Kind Of Wooden Details As The Main Part Of The House, The ‘dreamy’ Primary Bedroom Is Right Out Of A Fairy Tale, And Has A Large Bathroom Complete With A Soaking Tub. And The Two Cute Secondary Bedrooms Share Another Full Bathroom. Outside, Sunraven Is A Living Landscape. A Berry Bramble, Grapevines, And Fruit Trees Surround An Expansive Organic Vegetable Garden With Raised Beds. Aviaries And Apiaries Are Home To Peafowls And Bees. A Spacious Chicken Coop Houses A Flock Of Twenty, While The Barn And Paddock Support Two Horses And A Llama. There’s A Genuine Teepee At The End Of One Meadow And Several Secluded Sitting Areas Set Around The Property. And There’s A Greenhouse, And A Potting Shed Big Enough For Plenty Of Storage.
| Location/Town | Bedford |
| Area/County | Westchester County |
| Prop. Type | Single Family House for Sale |
| Style | Carriage House |
| Tax | $32,129.00 |
| Bedrooms | 3 |
| Total Rooms | 9 |
| Total Baths | 3 |
| Full Baths | 3 |
| Year Built | 1929 |
| Basement | Crawl Space |
| Construction | Clapboard, Frame |
| Lot SqFt | 174,240 |
| Cooling | Central Air |
| Heat Source | Hydro Air, Propane, |
| Util Incl | Trash Collection Private |
| Features | Awning(s), Garden |
| Condition | Actual |
| Patio | Patio, Terrace |
| Days On Market | 17 |
| Window Features | Floor to Ceiling Windows, Skylight(s), Wood Frames |
| Lot Features | Level, Part Wooded |
| Parking Features | Driveway |
| Tax Assessed Value | 132095 |
| School District | Bedford |
| Middle School | Fox Lane Middle School |
| Elementary School | Bedford Village Elementary Sch |
| High School | Fox Lane High School |
| Features | First floor full bath, beamed ceilings, built-in features, cathedral ceiling(s), chandelier, chefs kitchen, eat-in kitchen, entrance foyer, formal dining, galley type kitchen, high ceilings, his and hers closets, kitchen island, primary bathroom, natural woodwork, open floorplan, original details, pantry, recessed lighting, soaking tub, storage, walk-in closet(s), washer/dryer hookup |
| Listing information courtesy of: Michael J. Kaplan | |