RealtyDepotNY
Cell: 347-219-2037
Fax: 718-896-7020
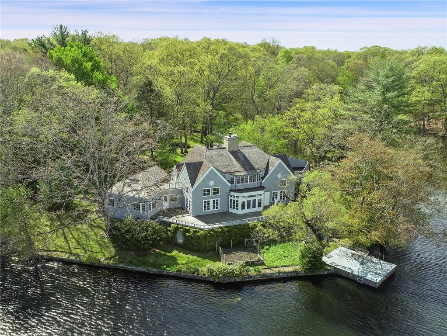
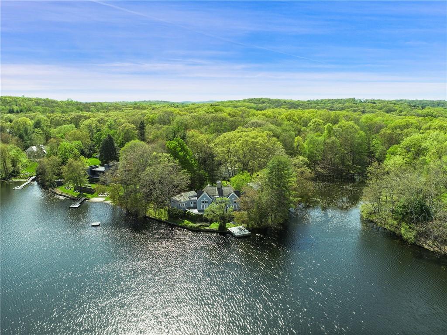
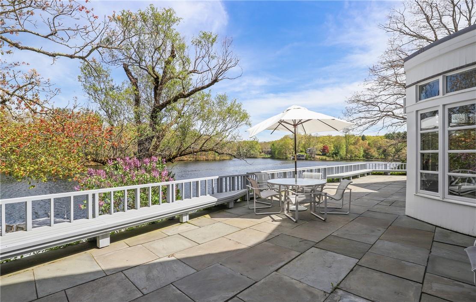
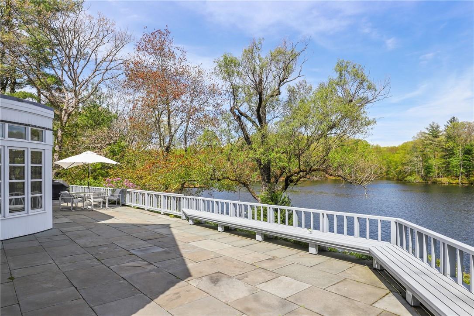
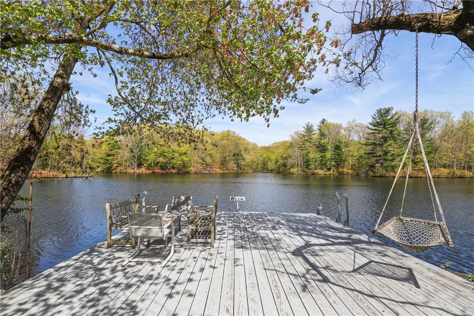
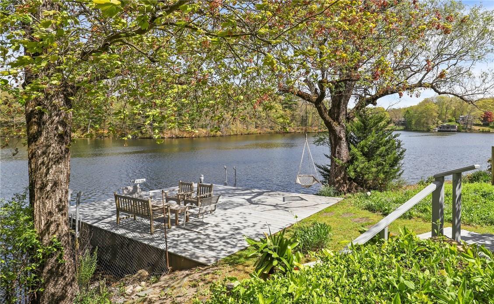
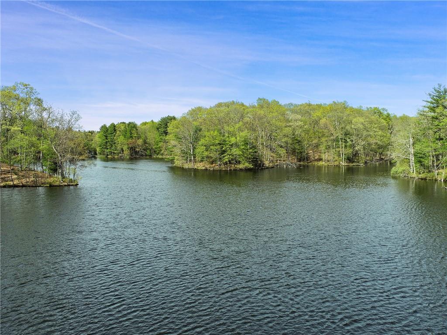
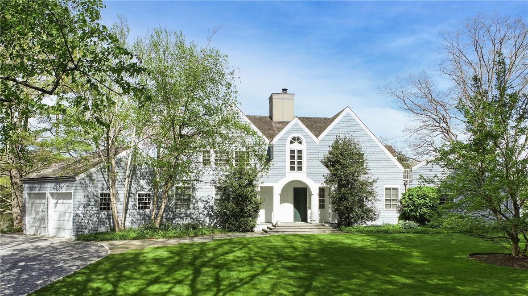
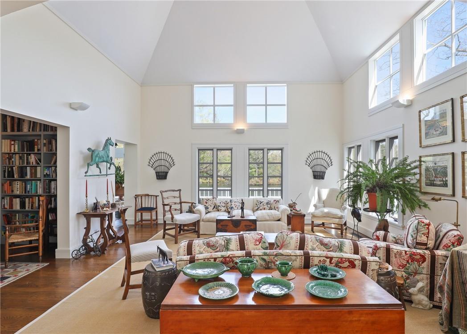
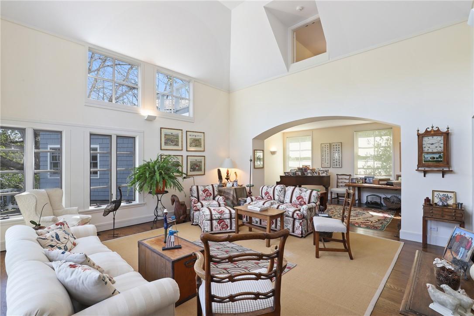
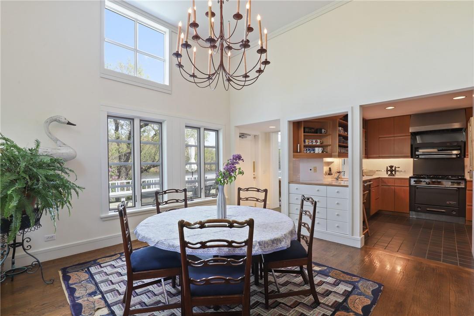
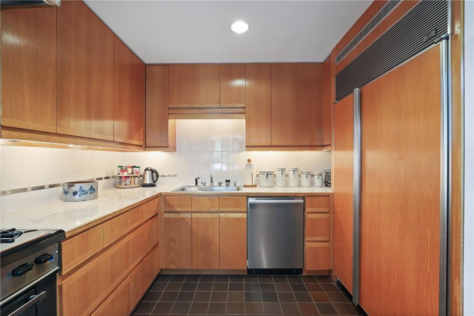
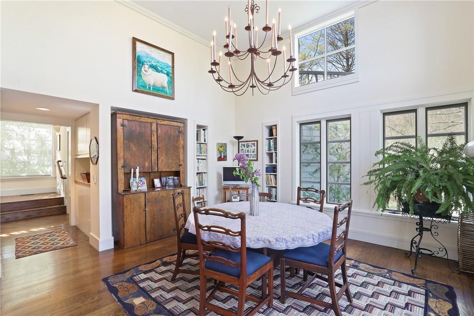
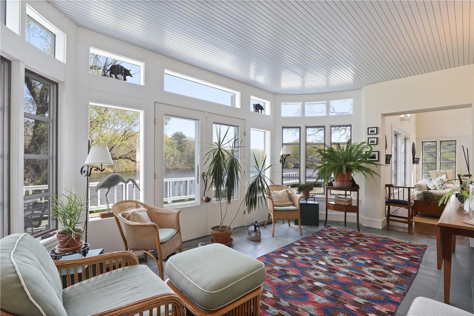
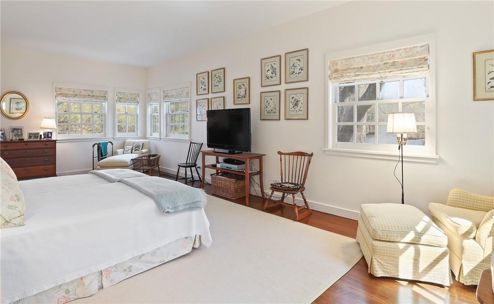
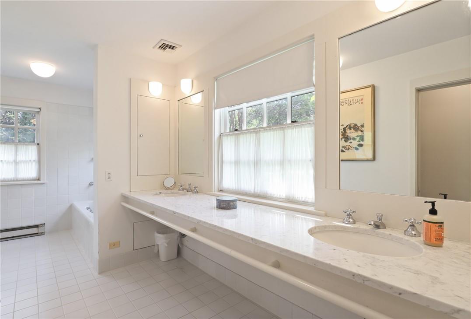
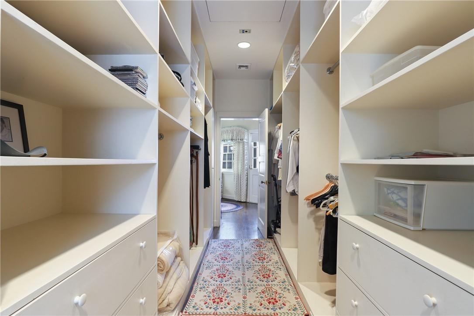
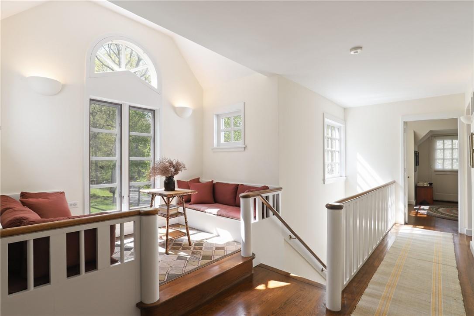
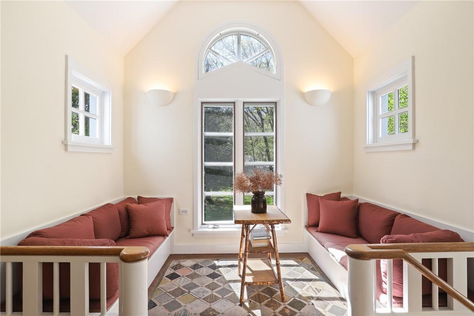
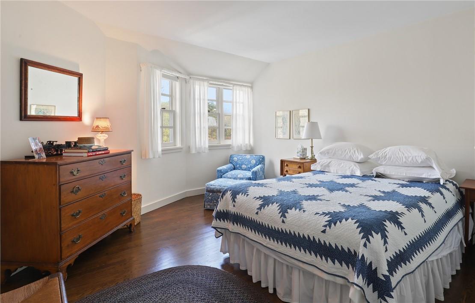
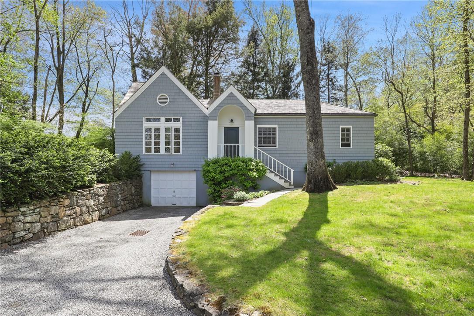
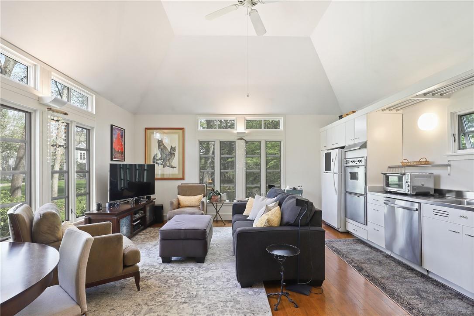
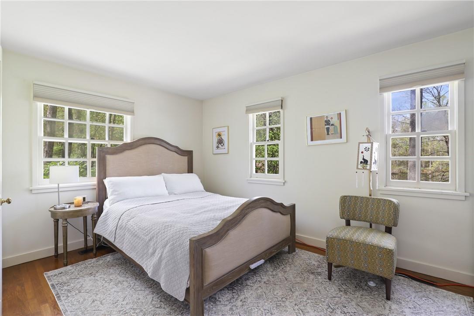
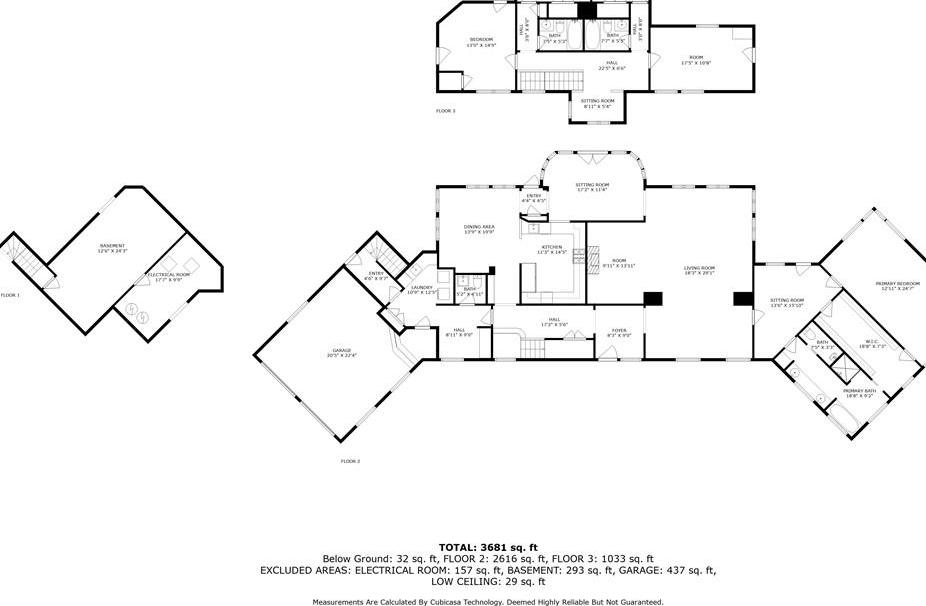
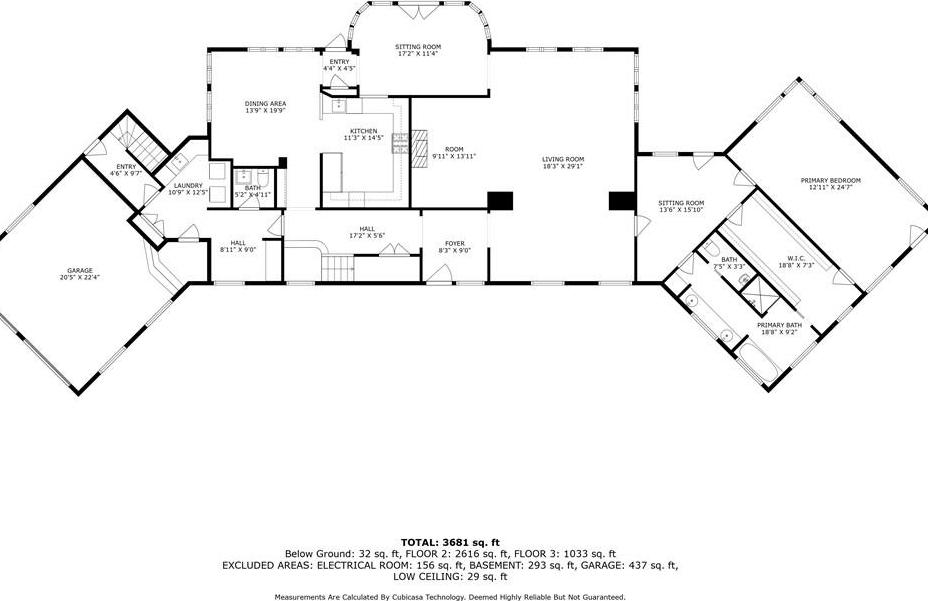
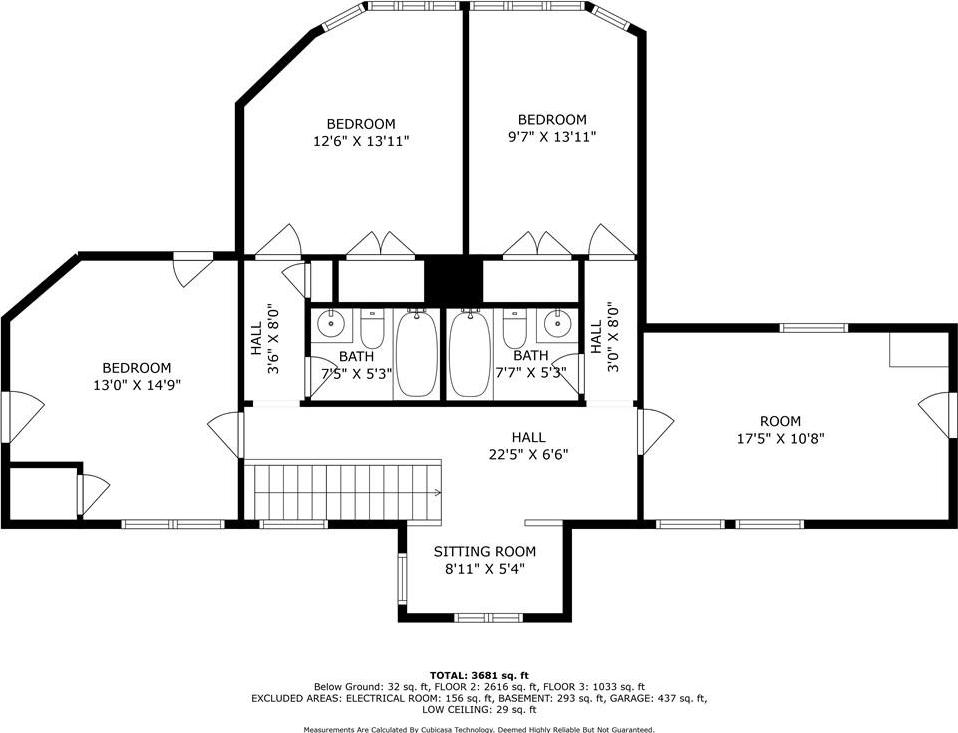
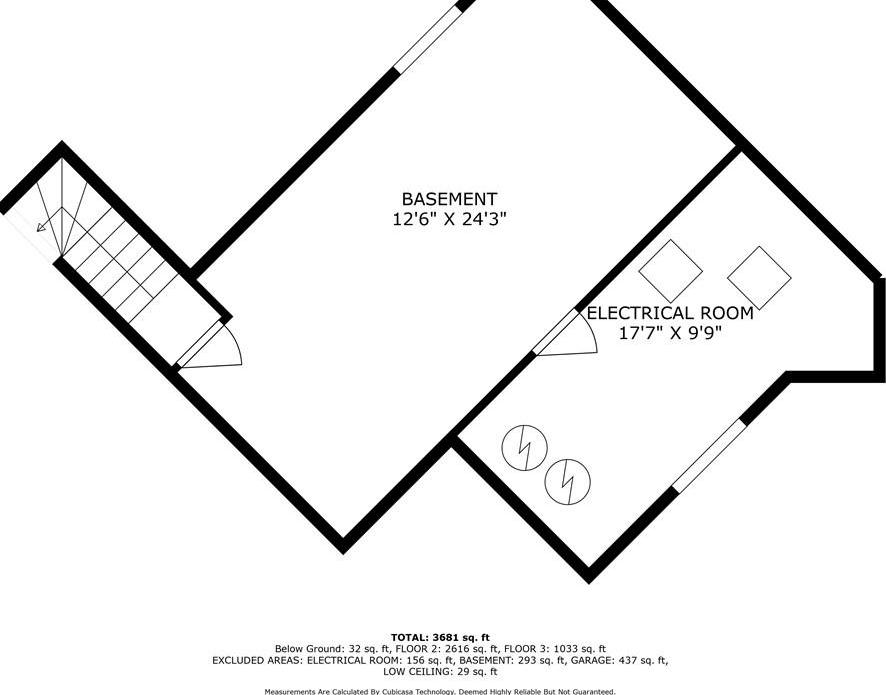
Located Between Historic Bedford Village And Pound Ridge, New York Is 6.1 Acres Waterfront Property On The Private 46 Acre Blue Heron Lake. This Stunning And Exclusive Property Is Surrounded On Three Sides By Water And Overlooks The 36 Acre Morgantheau Preserve. The Sun Filled 1982 Contemporized Colonial Has 3 Family Bedrooms And 3.1 Bathrooms. Highlights Include A First Floor Primary Suite With Bathroom, Large Walk-in-closet, Dressing Area And Nursery. Walls Of Windows Overlook Panoramic Views Of Blue Heron Lake. Added Amenities Include A 2 Bedroom Cottage And A Clay Tennis Court. A Private Dock Provides Endless Opportunities To Swim, Canoe, Kayak And Fish From The Privacy Of Your Property! Blue Heron Lake Is Home To Over 120 Species Of Birds, A Bird Watcher's Paradise. Mature Specimen Trees Gives Life To A Picturesque Landscape. 28 Heron Lake Dr Offers The Ultimate Lakefront Lifestyle, Within 60 Minutes Of Nyc. Minutes To Shopping And Train. Additional Information: Amenities:storage, Tennis, Parkingfeatures:2 Car Attached,
| Location/Town | Bedford |
| Area/County | Westchester County |
| Prop. Type | Single Family House for Sale |
| Style | Cottage, Colonial |
| Tax | $47,554.00 |
| Bedrooms | 3 |
| Total Rooms | 10 |
| Total Baths | 4 |
| Full Baths | 3 |
| 3/4 Baths | 1 |
| Year Built | 1982 |
| Basement | Crawl Space, Partial, Unfinished |
| Construction | Frame, Shingle Siding, Wood Siding |
| Lot SqFt | 248,292 |
| Cooling | Central Air |
| Heat Source | Propane, Forced Air |
| Util Incl | Trash Collection Private |
| Features | Balcony, Dock |
| Property Amenities | Light fixtures, oven/range |
| Condition | Actual |
| Patio | Terrace |
| Days On Market | 403 |
| Window Features | Screens, Blinds |
| Community Features | Tennis Court(s) |
| Lot Features | Level, Part Wooded, Sloped, Views |
| Parking Features | Attached, Garage Door Opener |
| Tax Assessed Value | 195510 |
| School District | Bedford |
| Middle School | Fox Lane Middle School |
| Elementary School | Pound Ridge Elementary School |
| High School | Fox Lane High School |
| Features | Master downstairs, first floor full bath, formal dining, entrance foyer, high ceilings, primary bathroom, walk-in closet(s) |
| Listing information courtesy of: Vincent & Whittemore R.E. | |