RealtyDepotNY
Cell: 347-219-2037
Fax: 718-896-7020
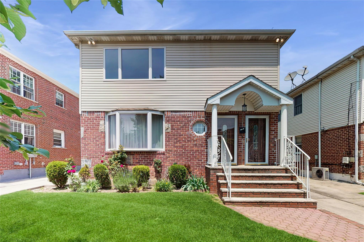
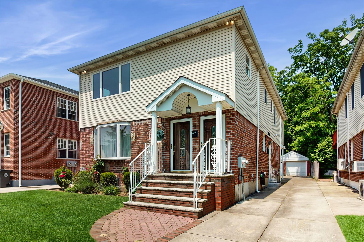
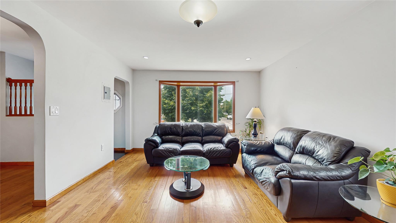
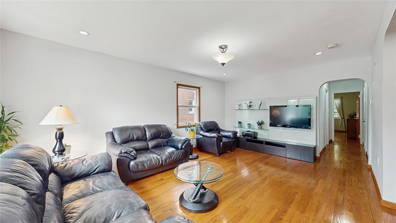
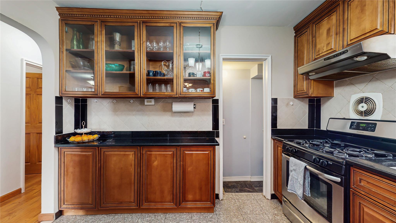
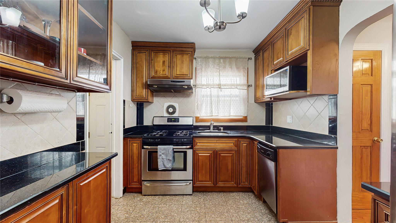
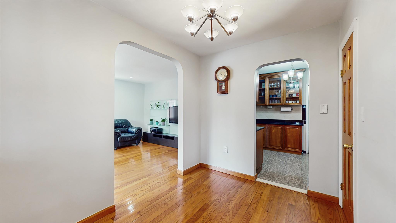
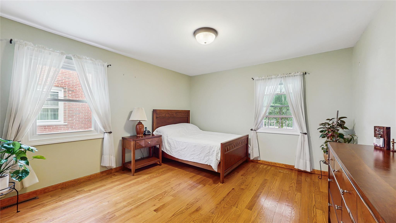
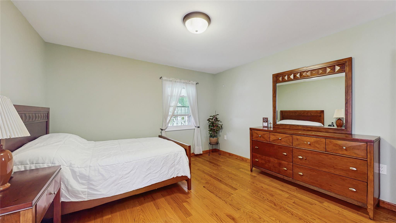
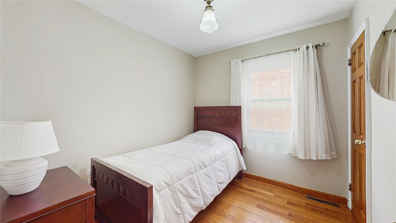
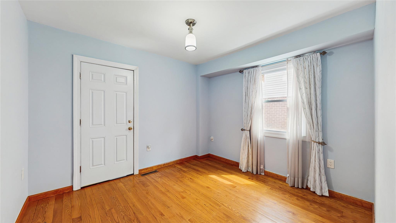
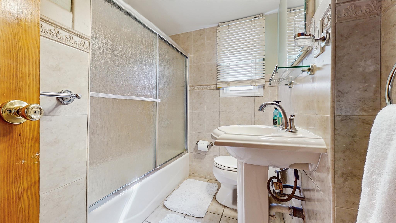
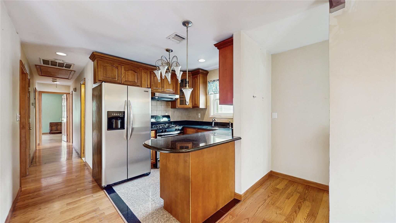
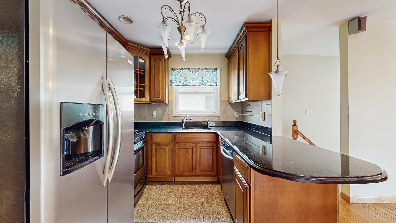
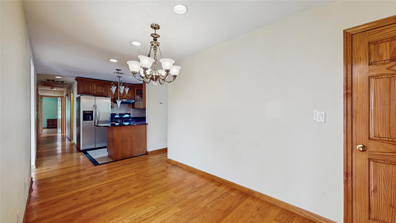
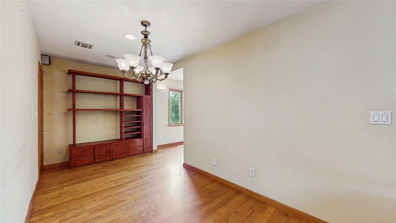
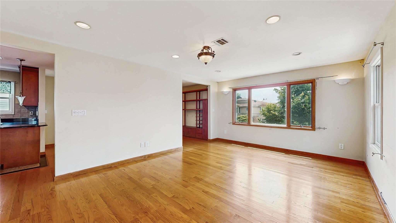
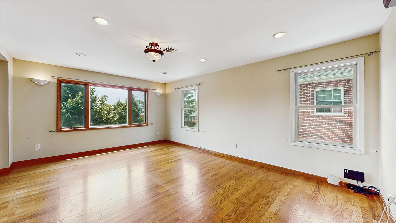
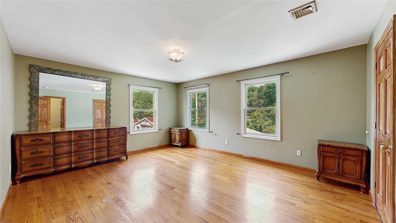
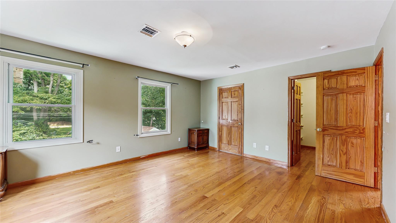
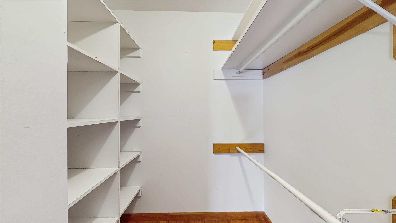
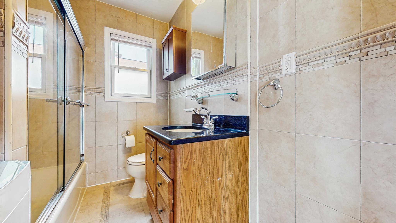
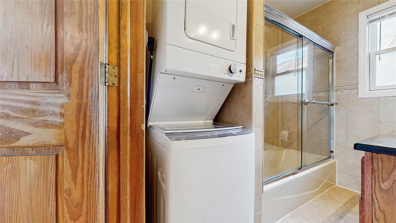
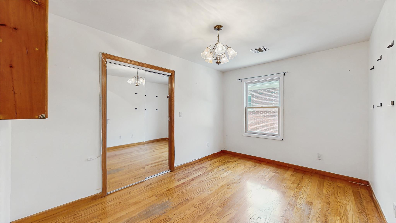
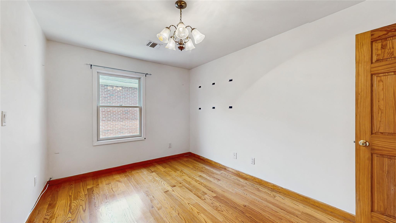
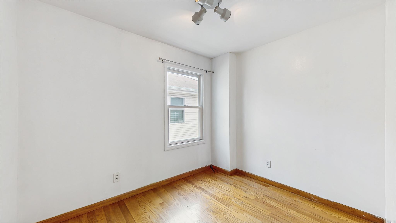
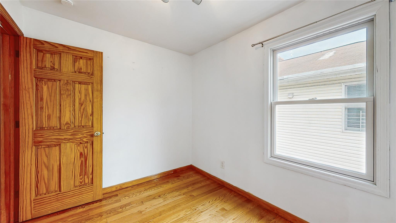
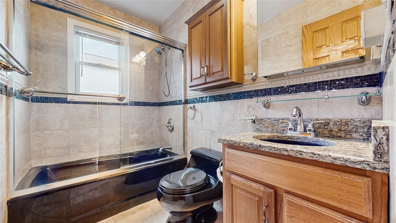
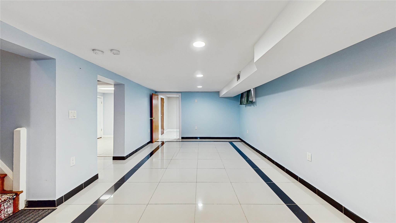
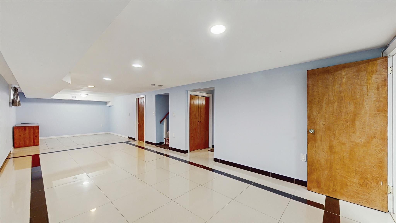
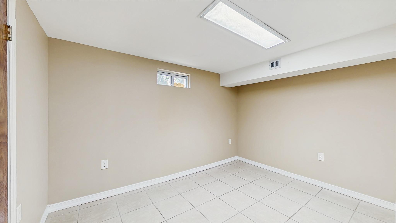
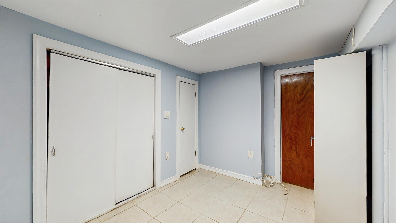
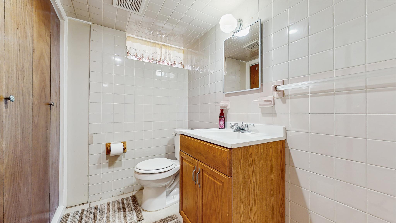
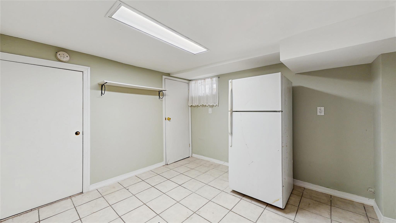
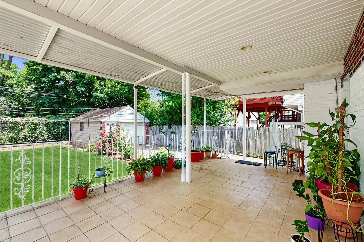
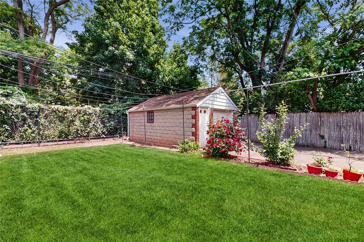
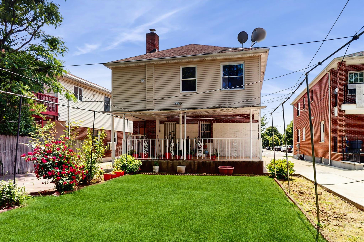
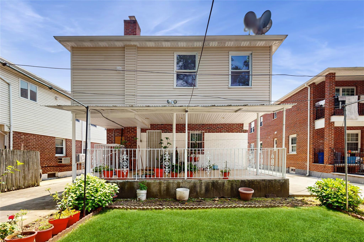
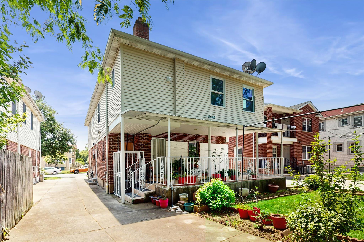
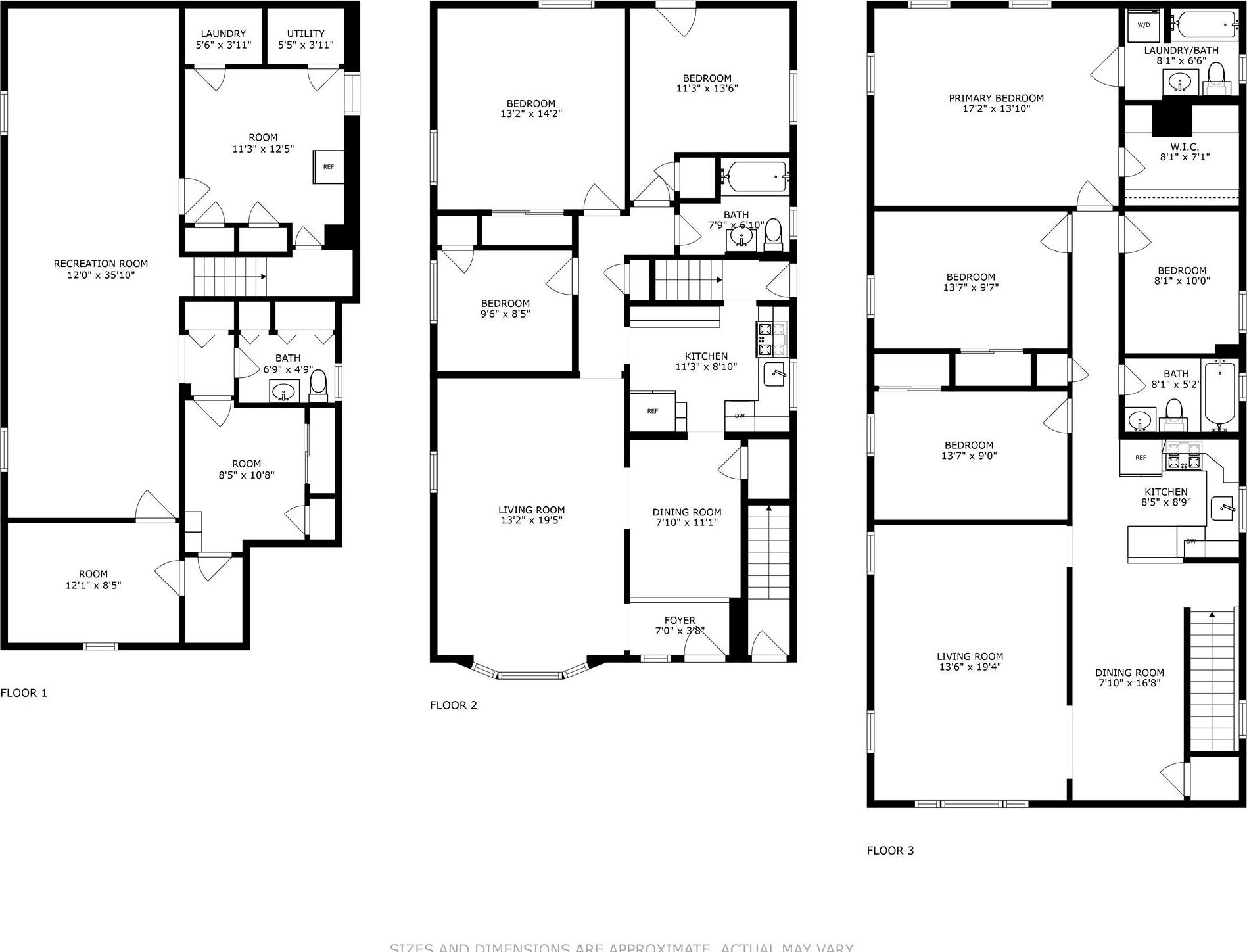
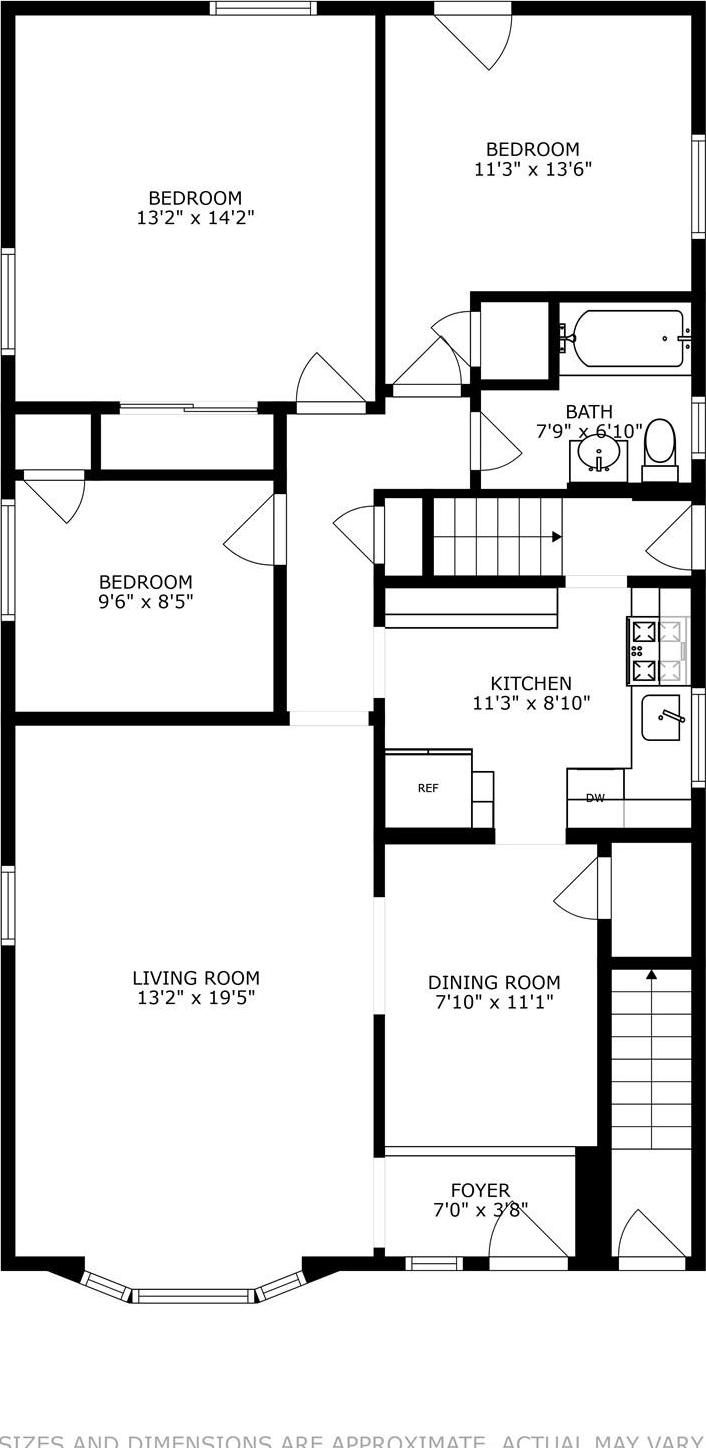
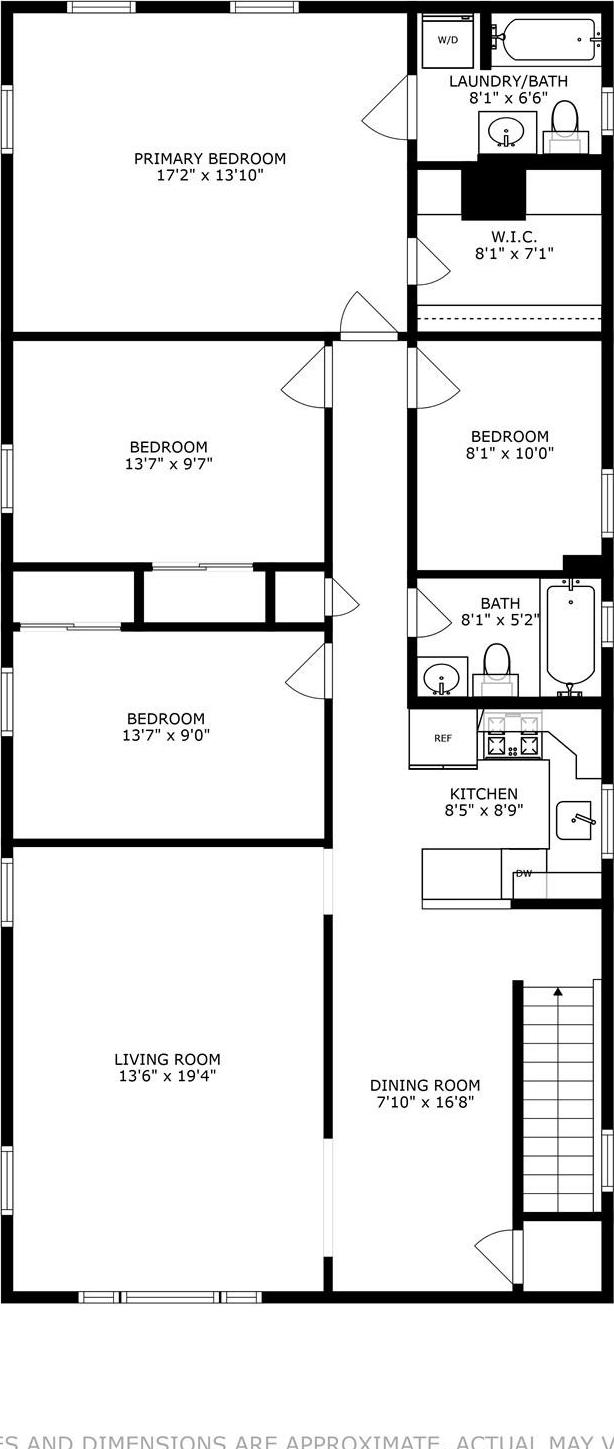
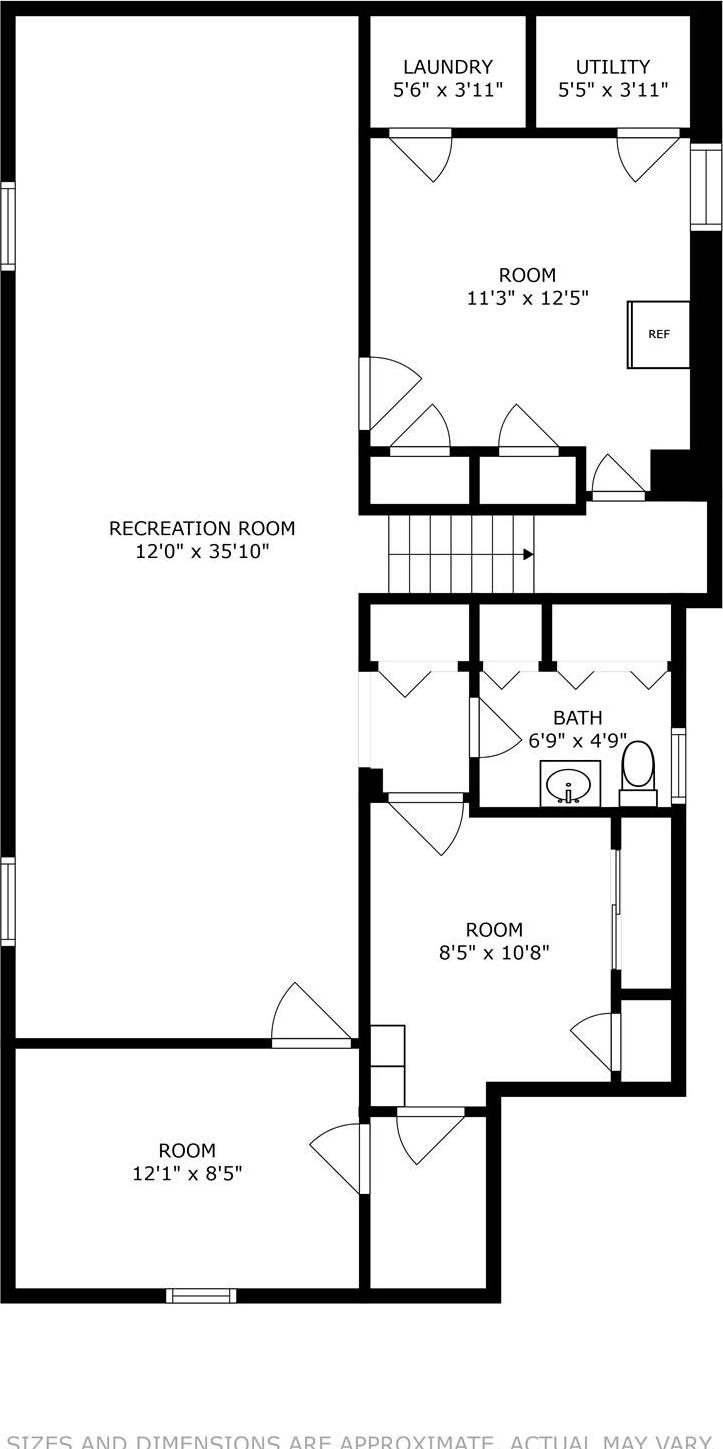
Welcome To 250-01 Elkmont Ave, A Rare Legal Two-family Home Situated On A 5, 000 Sq. Ft. Lot. Located In School District 26, This Spacious Residence Offers A Total Of 7 Bedrooms And 3.5 Bathrooms, Making It Ideal For Multi-generational Living Or Income-producing Potential. The First Floor Features An Entry Foyer That Opens To A Bright Living Room With Bay Windows, Hardwood Floors, Recessed Lighting, A Formal Dining Area, And A Kitchen With Custom Cabinets, Stainless Steel Appliances, And Gas Cooking. This Level Includes Three Generously Sized Bedrooms, One Of Which Offers Direct Access To The Rear Porch, Along With A Full Bathroom. The Second Floor Expands The Living Space With Another Living Room Featuring Bay Windows, Hardwood Floors, Recessed Lighting, A Dining Room, And A Second Kitchen With Custom Cabinetry, Stainless Steel Appliances, And Gas Cooking. You’ll Also Find Four Bedrooms And Two Full Bathrooms, Including One Bedroom With A Walk-in Closet And En Suite Bathroom. Additional Features Include In-unit Laundry And Pull-down Stairs Leading To A Spacious Attic, Ideal For Extra Storage. The Lower Level, With Approximately 7-foot Ceilings, Offers Even More Flexibility, Featuring Ample Closet Space, A Recreational Area, Utilities, Laundry, An Exterior Side Entrance, And A Half Bathroom. Outdoor Amenities Include A Rear Open Porch, Beautiful Backyard, And A Detached Garage, Providing Additional Parking And Storage. The Property Is Equipped With Two Electric Meters, Two Gas Meters, Two Central Hvac Systems And Two Water Heaters. Built With Classic Charm And Modern Updates, This Home Is Conveniently Located Adjacent To Queens County Farm, Near Highways, Near Parks, Shopping, And Public Transportation. Don’t Miss This Exceptional Opportunity, Make It Yours Today!
| Location/Town | New York |
| Area/County | Queens |
| Post Office/Postal City | Bellerose |
| Prop. Type | Single Family House for Sale |
| Tax | $10,698.00 |
| Bedrooms | 7 |
| Total Baths | 4 |
| Full Baths | 4 |
| Year Built | 1945 |
| Basement | Finished, Full, Walk-Out Access |
| Construction | Vinyl Siding |
| Total Units | 2 |
| Lot Size | 40x125 |
| Lot SqFt | 5,000 |
| Cooling | Attic Fan, Central Air, Separate Me |
| Heat Source | Forced Air, Natural |
| Util Incl | Electricity Connected, Natural Gas Connected, Sewer Connected, Water Connected |
| Features | Lighting, Mailbox, Rain Gutters |
| Condition | Actual |
| Patio | Covered, Patio, Porch |
| Days On Market | 1 |
| Window Features | Bay Window(s) |
| Lot Features | Front Yard, Near Golf Course, Near Public Transit, Near School, Near Shops |
| Parking Features | Driveway, On Street, Private |
| Tax Assessed Value | 58380 |
| Tax Lot | 214 |
| Units | 2 |
| School District | Queens 26 |
| Middle School | Jhs 67 Louis Pasteur |
| Elementary School | Ps 186 Castlewood |
| High School | Martin Van Buren High School |
| Features | First floor bedroom, first floor full bath, entrance foyer, formal dining, granite counters, high ceilings, primary bathroom, master downstairs, recessed lighting, storage, walk-in closet(s) |
| Listing information courtesy of: BERKSHIRE HATHAWAY | |