RealtyDepotNY
Cell: 347-219-2037
Fax: 718-896-7020
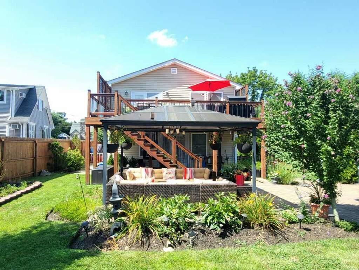
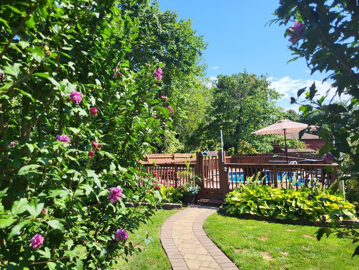
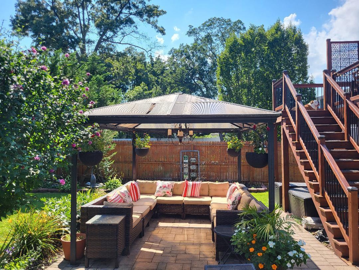
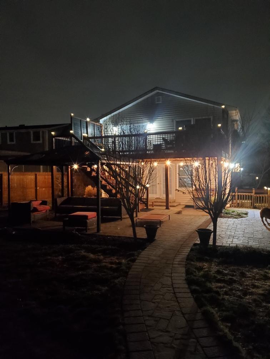
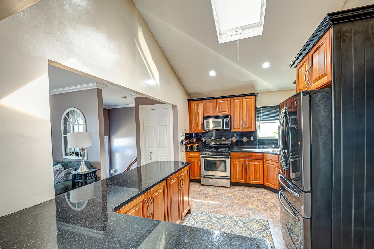
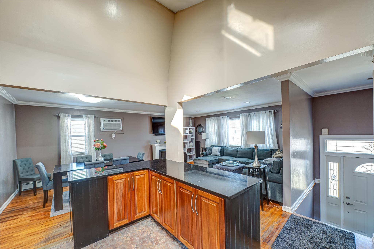
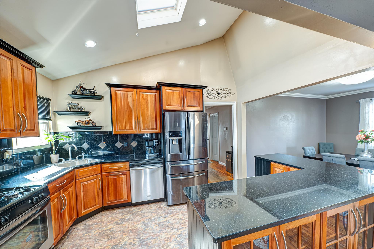
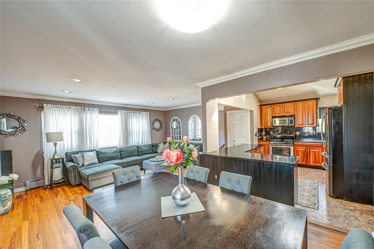
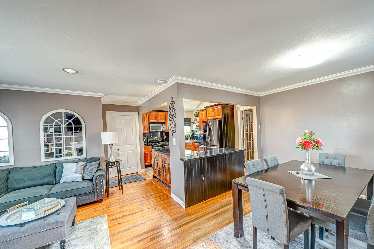
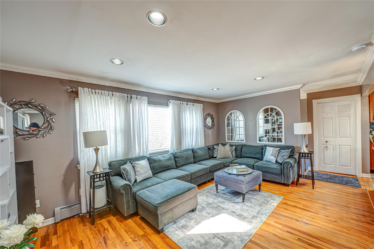
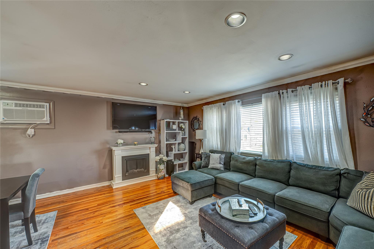
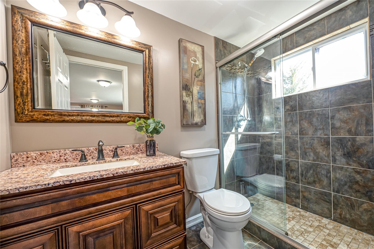
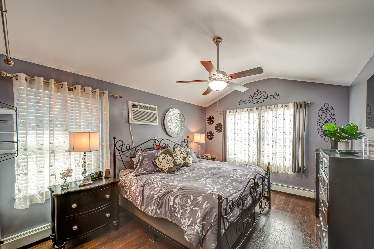
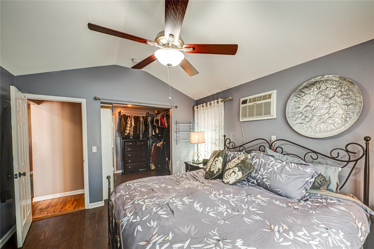
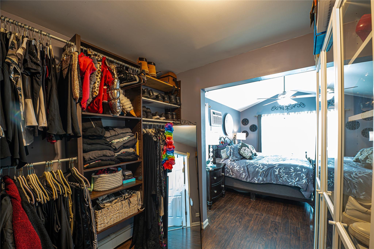
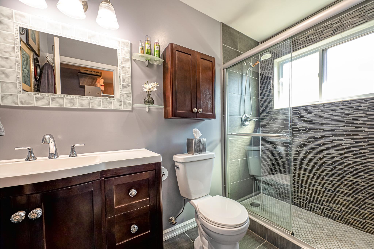
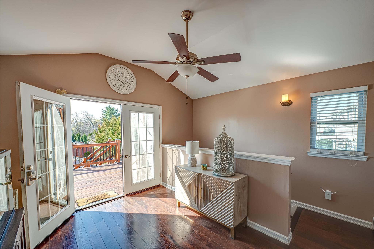
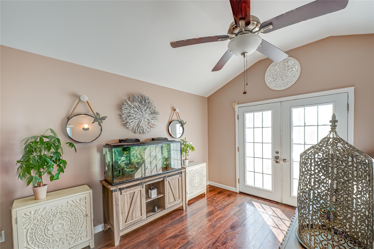
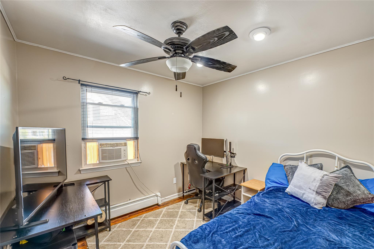
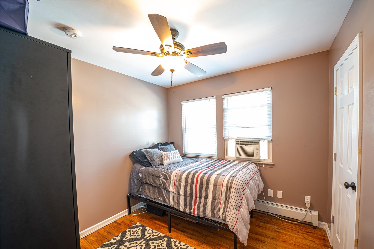
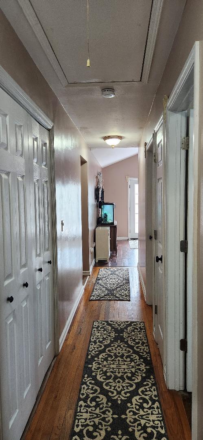
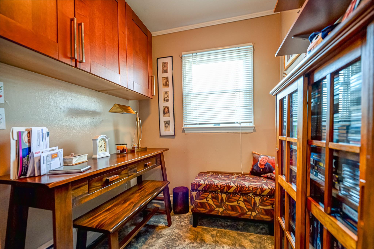
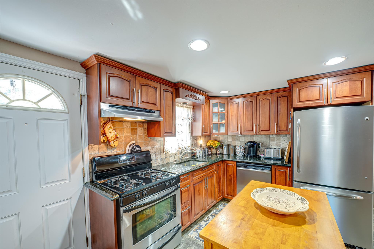
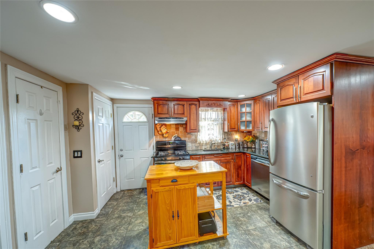
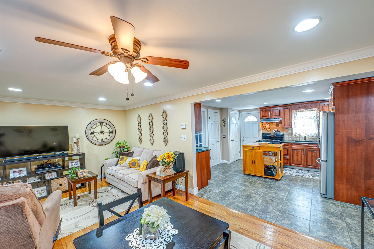
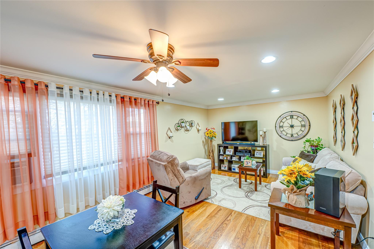
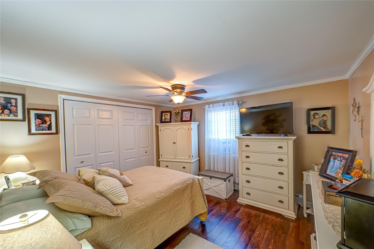
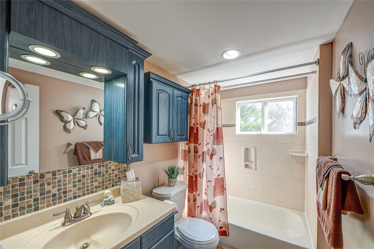
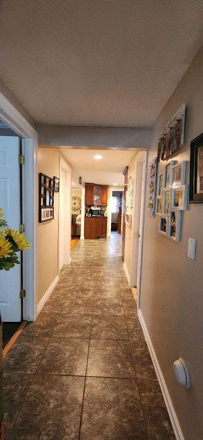
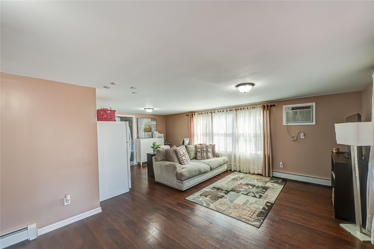
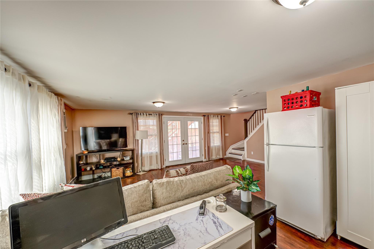
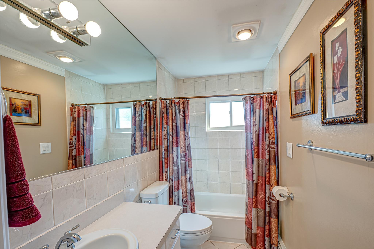
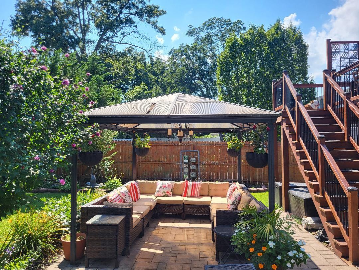
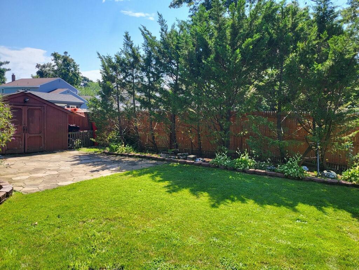
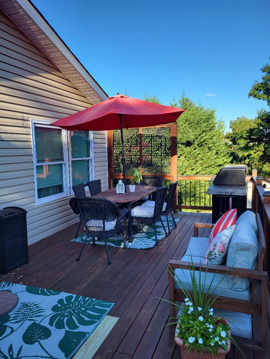
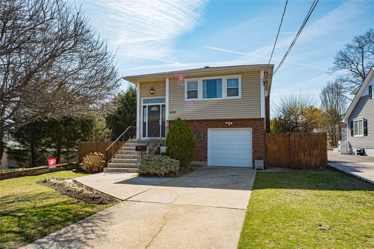
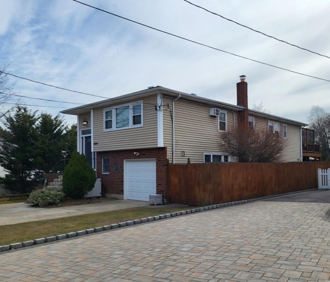
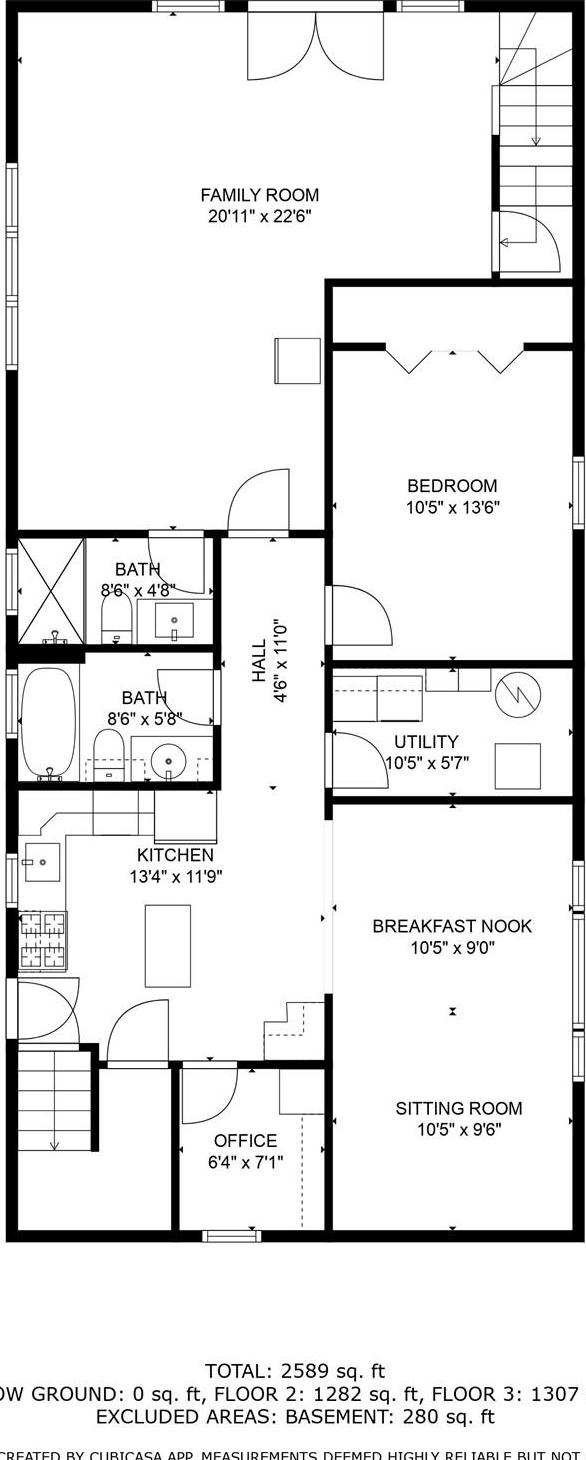
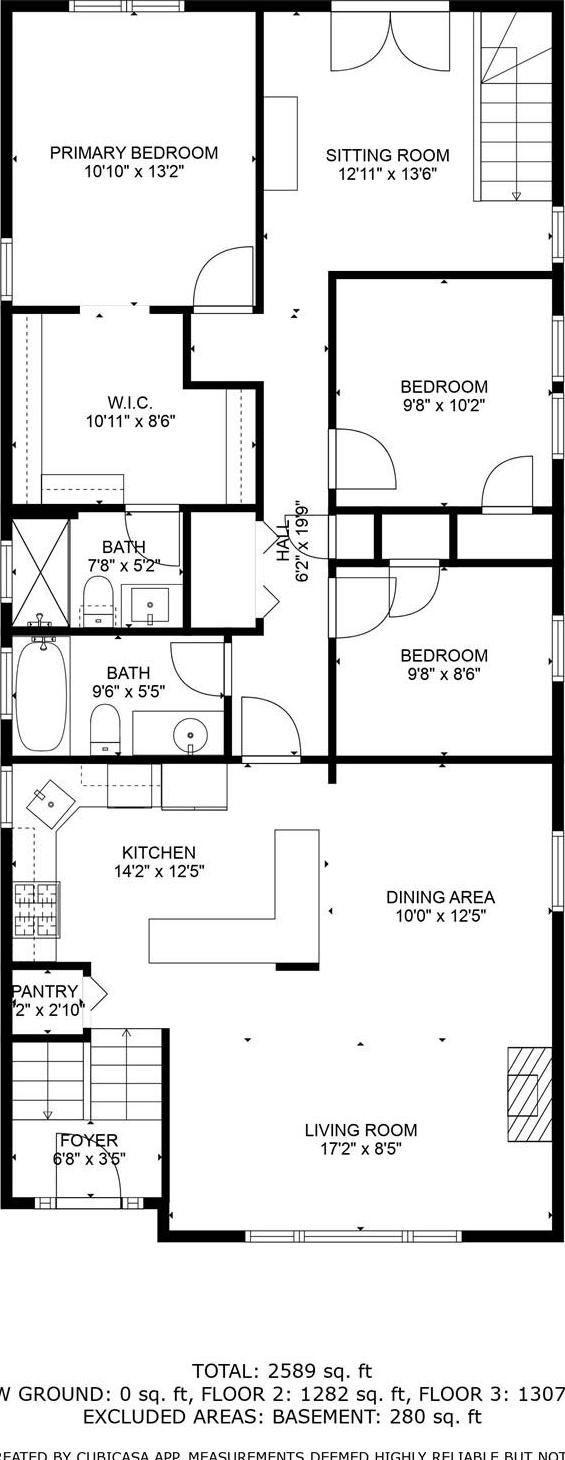
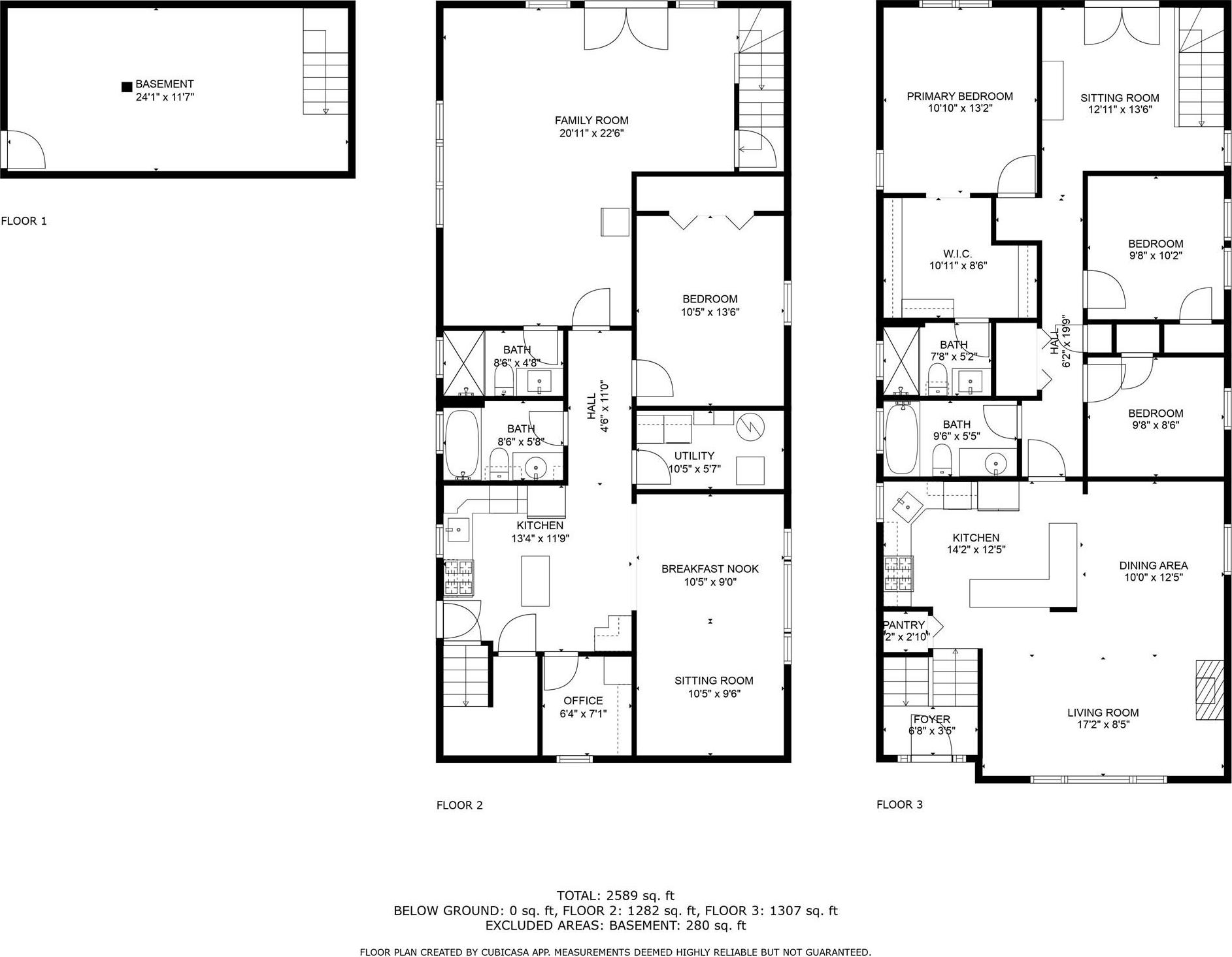
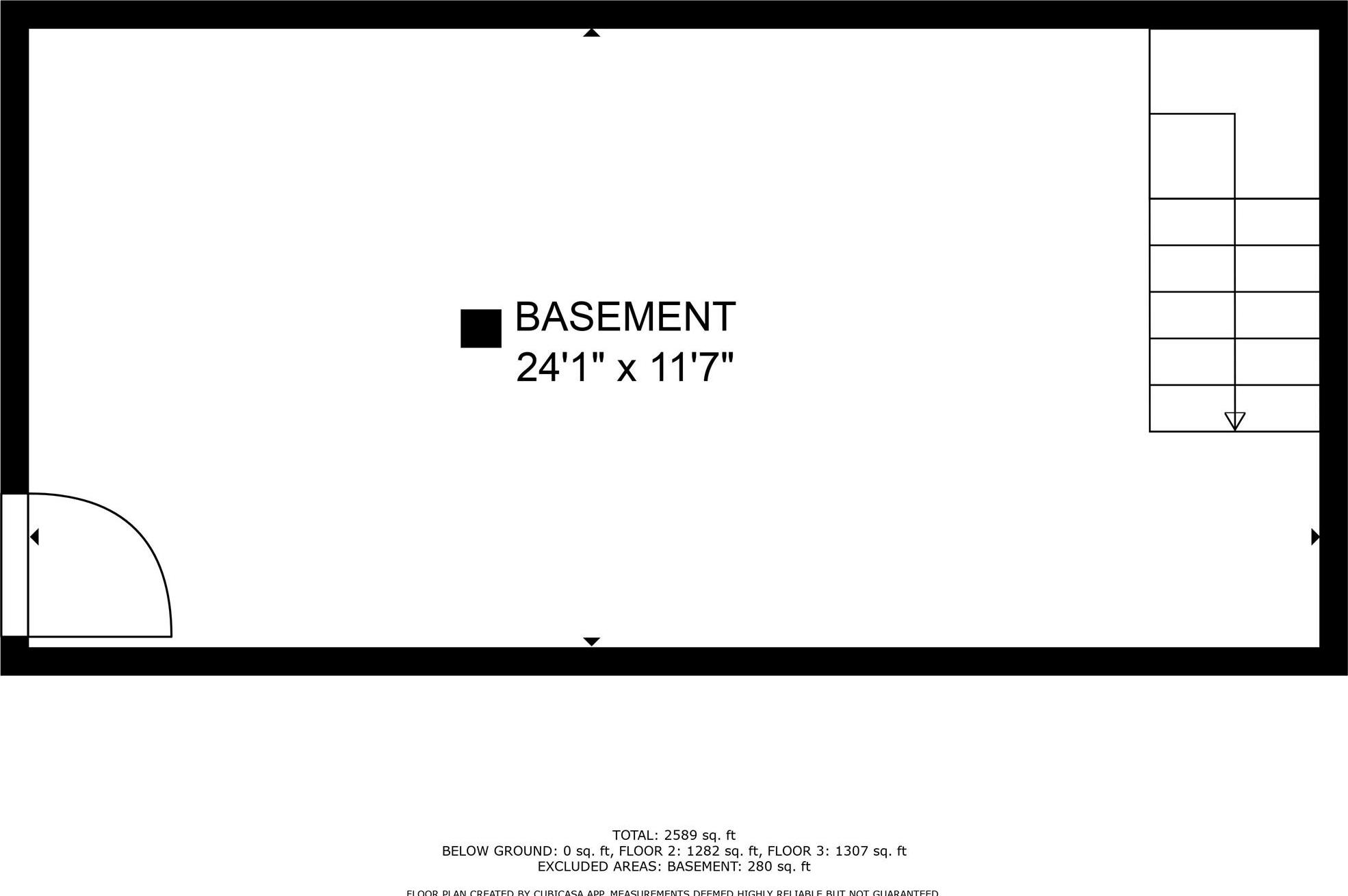
1/4 Acre Property In The Heart Of Bellmore Village (54x224) -diamond Huge Legal M/d..900 Ft Extension...this Home Has Everything-hardwood Floors Throughout-all Updated 4 Bed 4 Porcelain Tiled Baths-upstairs: 3 Bedrooms- Master Bedroom W/ Massive Custom Walk-in-closet W/ Onsuite Full Bath-livingroom-formal Diningroom-eik W/ Skylight-full Bath-washer/dryer-bonus Sitting Room W/ French Doors To Upper Deck-main Floor: Mother In Law Suite-eik-formal Diningroom-livingroom-full Bath-huge Bedroom W/ Great Closets-bonus Room W/ Full Bath And Possible 5th Bedroom Or 2nd Livingroom / 2nd Den W/ French Doors To Lower Deck-washer/dryer-900 Ft Extension-legal Mother/daughter Suite-basement-beautifully Manicured Grounds With Salt Water Pool-1/4 Acre Park Like Backyard-everything Is Up To Code-absolutely Immaculate With Highly Ranked Schools-reinhardt-winthrop Shore Road-kennedy High School-just Steps To Lirr/twin Lake Preserve/beaches/restaurants/movies/shopping-must See !!
| Location/Town | Hempstead |
| Area/County | Nassau County |
| Post Office/Postal City | Bellmore |
| Prop. Type | Single Family House for Sale |
| Style | Hi Ranch |
| Tax | $20,548.00 |
| Bedrooms | 4 |
| Total Rooms | 11 |
| Total Baths | 4 |
| Full Baths | 4 |
| Year Built | 1983 |
| Basement | Partial, Walk-Out Access |
| Construction | Vinyl Siding |
| Lot SqFt | 11,857 |
| Cooling | Wall/Window Unit(s) |
| Heat Source | Baseboard, Natural G |
| Util Incl | Cable Connected, Electricity Connected, Natural Gas Connected, Phone Connected, Sewer Connected, Water Connected |
| Pool | Salt Water |
| Days On Market | 17 |
| Tax Assessed Value | 674 |
| School District | Bellmore |
| Middle School | Contact Agent |
| Elementary School | Reinhard Early Childhood Cente |
| High School | Contact Agent |
| Features | First floor bedroom, first floor full bath, cathedral ceiling(s), ceiling fan(s), entertainment cabinets, formal dining, granite counters, his and hers closets, in-law floorplan, kitchen island, primary bathroom, master downstairs, open floorplan, open kitchen, pantry, storage |
| Listing information courtesy of: John Savoretti Realty | |