RealtyDepotNY
Cell: 347-219-2037
Fax: 718-896-7020
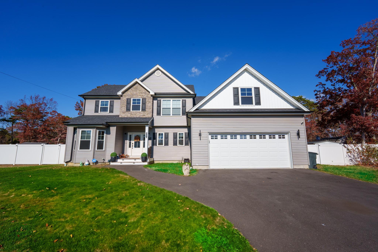
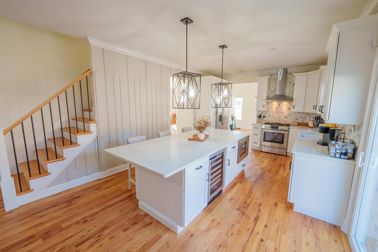
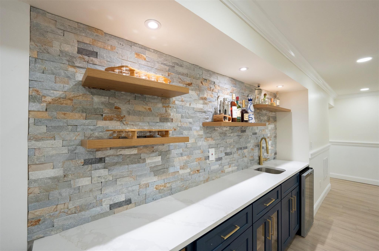
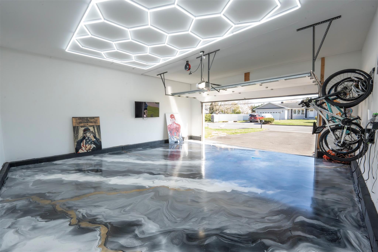
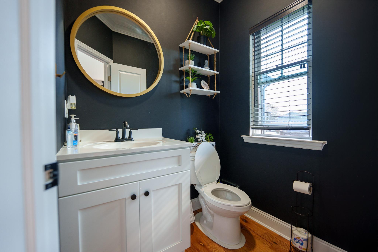
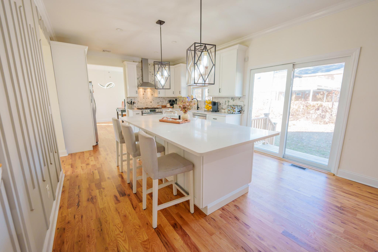
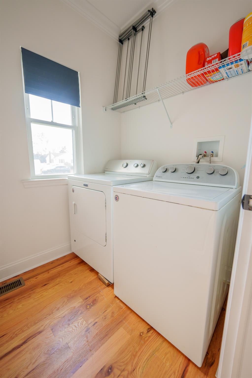
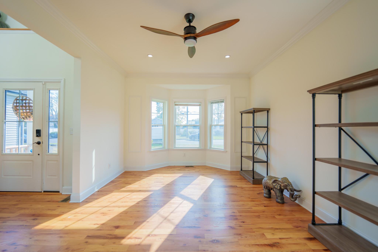
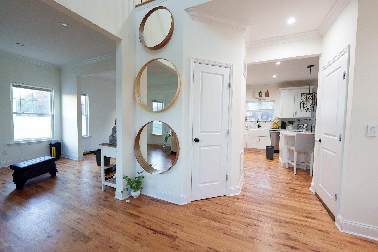
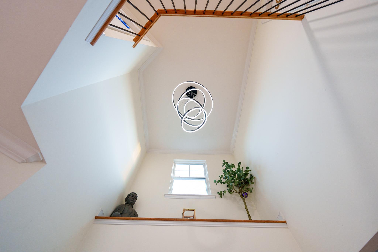
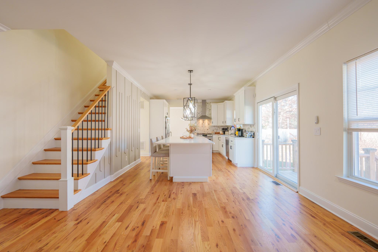
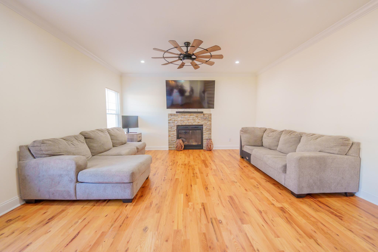
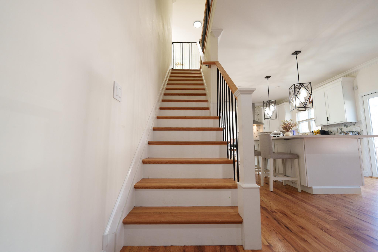
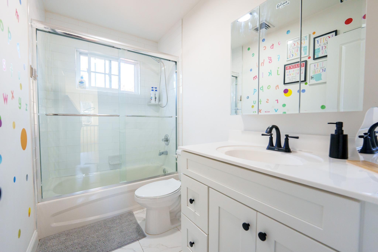
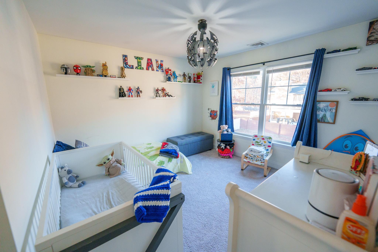
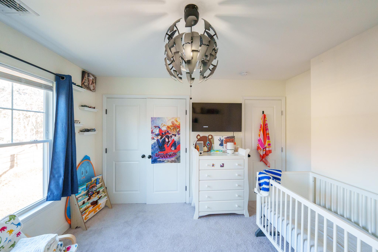
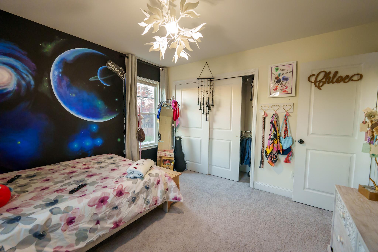
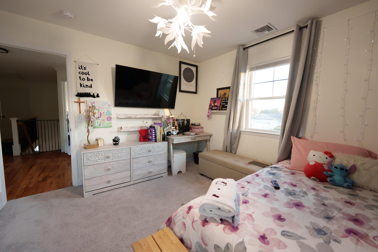
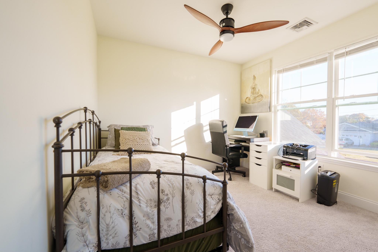
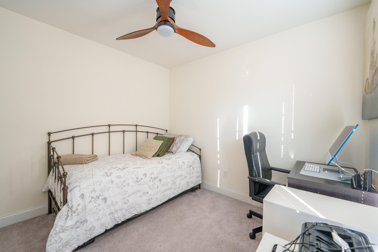
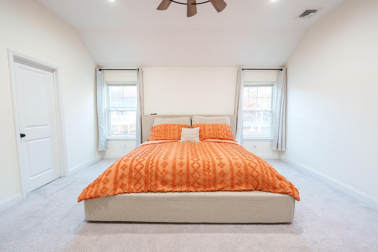
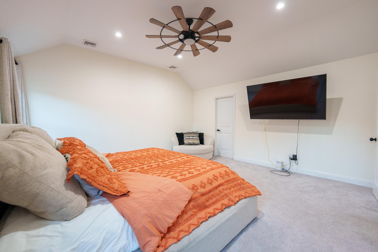
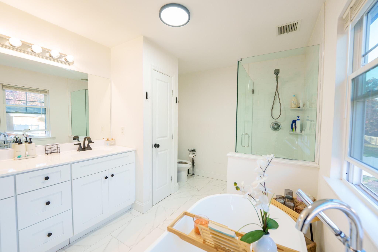
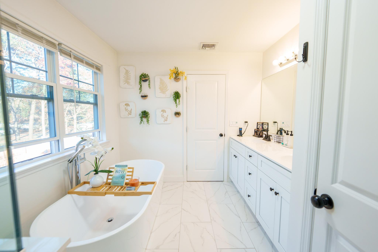
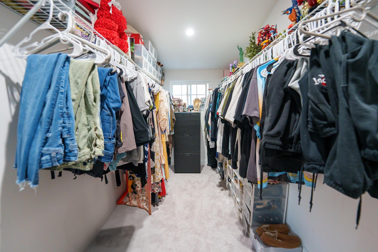
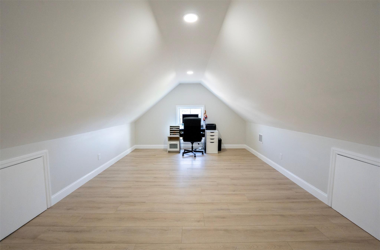
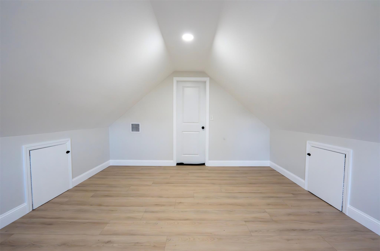
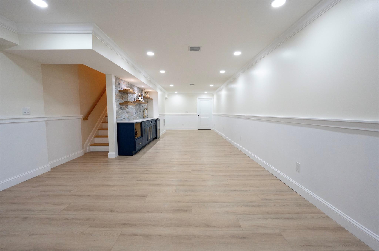
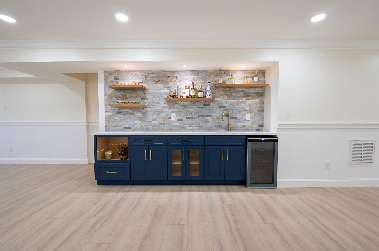
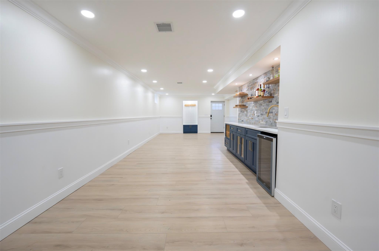
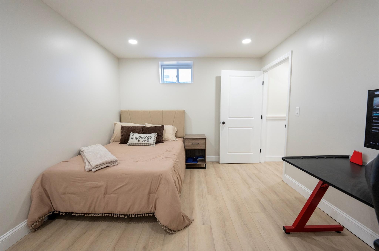
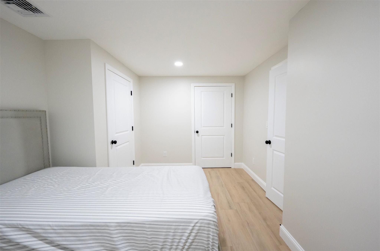
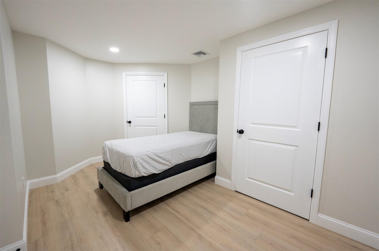
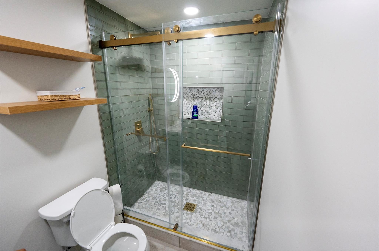
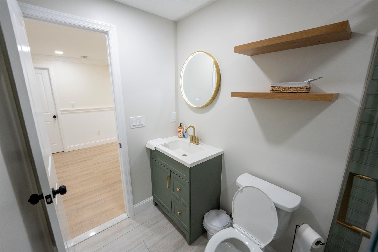
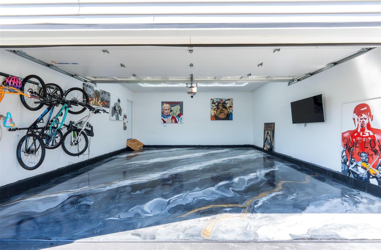
Stunning 2022 Home With Modern Comforts And Spacious Layout, Welcome To Your Dream Home! This Nearly New Property Offers The Ideal Blend Of Modern Design And Functional Space. Built In 2022, It Boasts High 9-foot Ceilings And An Inviting Open Layout Perfect For Hosting And Everyday Living. Key Features: 4 Spacious Bedrooms: Including A Master Suite With A Luxurious Ensuite Bath And A Roomy Walk-in Closet With A New Finished Bonus Room! Gourmet Kitchen: Features An Oversized Island, Perfect For Holiday Gatherings, Along With Ample Cabinetry And A Pantry For All Your Culinary Needs. Bonus Room: Ideal For A Home Office, Media Room, Or Play Area. Formal Dining Room & Living Room: Separate Formal Spaces For Entertaining Guests. Cozy Living Room: With A Gas Fireplace, Creating A Warm And Inviting Atmosphere. Convenient Laundry Room: Designed For Ease, With Plenty Of Space And Nearby Storage. Large 2-car Garage: Epoxy Floors With Honeycomb Ceiling Lighting, Ample Room For Vehicles And Extra Storage. New Fully Finished Basement With Wet Bar, Great For Entertaining Guest With Private Walkout. Expansive Backyard: Fully Fenced, Perfect For Pets Or Play, Front Yard Has A New Sprinkler System For Easy Maintenance. Situated In A Quiet Neighborhood And Cul-de Sac! This Home Is Move-in Ready, Offering Style And Comfort With All The Benefits Of New Construction. Don't Miss Out On Making This Beautiful Property Your Own!
| Location/Town | Islip |
| Area/County | Suffolk County |
| Post Office/Postal City | Bohemia |
| Prop. Type | Single Family House for Sale |
| Style | Colonial, Post Modern |
| Tax | $18,329.00 |
| Bedrooms | 7 |
| Total Rooms | 15 |
| Total Baths | 4 |
| Full Baths | 3 |
| 3/4 Baths | 1 |
| Year Built | 2022 |
| Basement | Finished, Full, Walk-Out Access |
| Construction | Vinyl Siding, Energy Star |
| Lot Size | 136 X 147 |
| Lot SqFt | 20,000 |
| Cooling | Central Air |
| Heat Source | Natural Gas, Forced |
| Util Incl | None |
| Features | Mailbox, Rain Gutters |
| Property Amenities | 5 tv's, sound bar, tuff shed |
| Condition | Actual |
| Patio | Porch |
| Days On Market | 50 |
| Window Features | Blinds |
| Lot Features | Back Yard, Cleared, Cul-De-Sac, Front Yard, Level, Near Public Transit, Near School, Near Shops, Spr |
| Parking Features | Private, Garage Door Opener, Attached, Driveway |
| Tax Lot | 5.5 |
| School District | Connetquot |
| Middle School | Oakdale-Bohemia Middle School |
| Elementary School | John Pearl Elementary School |
| High School | Connetquot High School |
| Features | Cathedral ceiling(s), ceiling fan(s), chandelier, crown molding, double vanity, eat-in kitchen, entrance foyer, formal dining, high ceilings, kitchen island, primary bathroom, natural woodwork, open kitchen, pantry, quartz/quartzite counters, smart thermostat, soaking tub, storage, walk-in closet(s), washer/dryer hookup, wet bar |
| Listing information courtesy of: Island Advantage Realty LLC | |