RealtyDepotNY
Cell: 347-219-2037
Fax: 718-896-7020
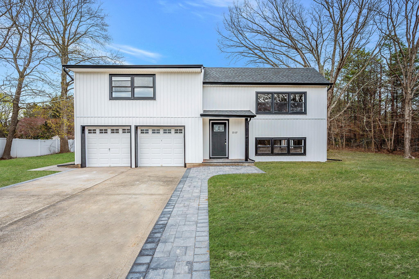
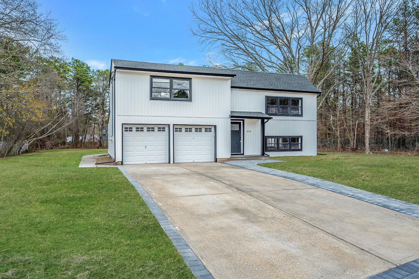
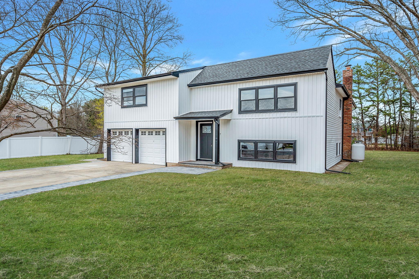
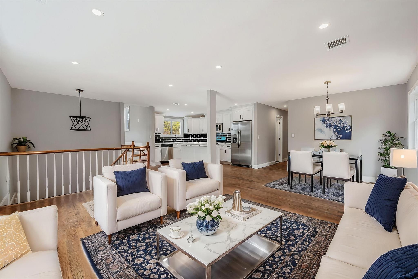
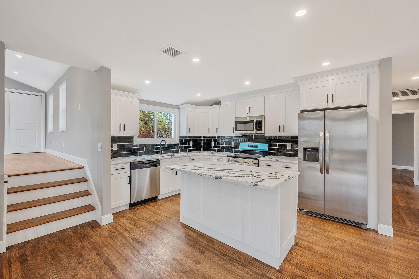
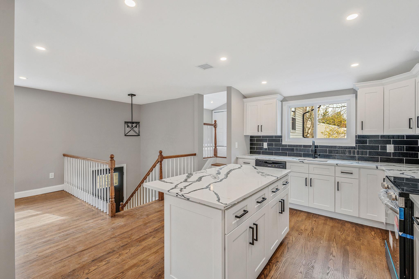
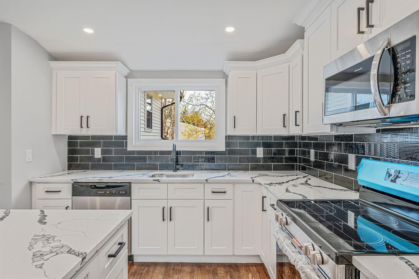
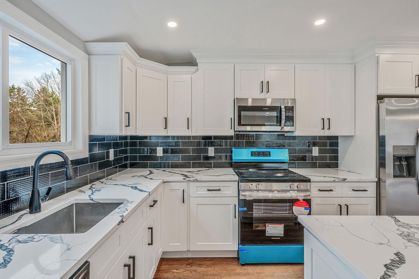
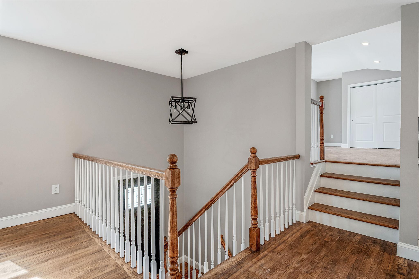
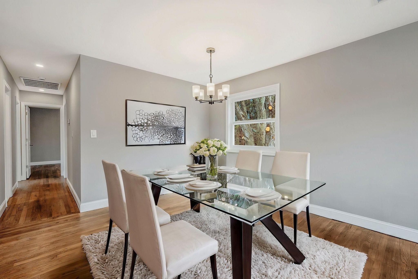
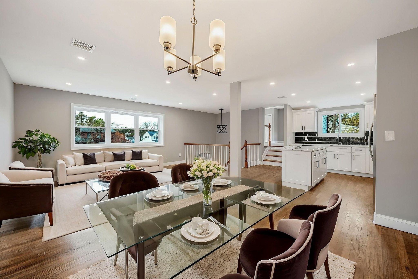
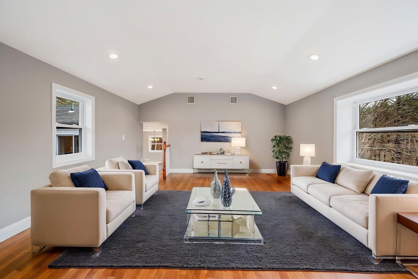
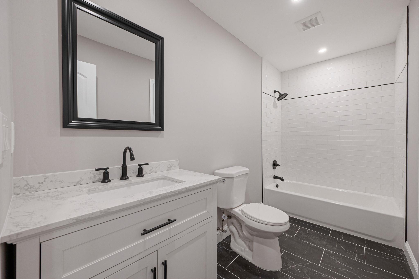
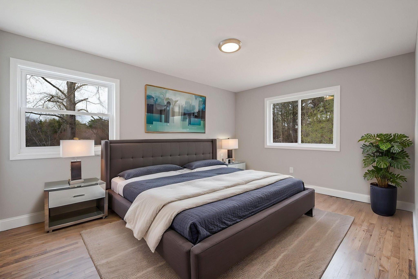
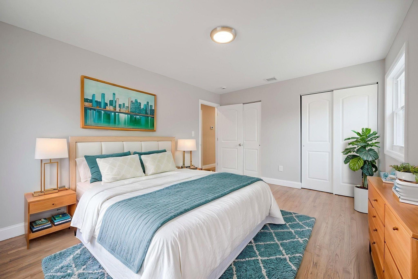
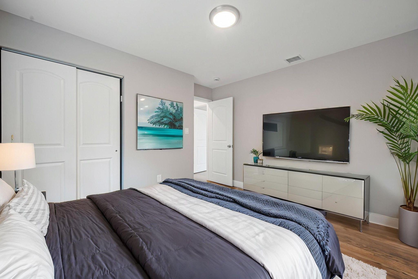
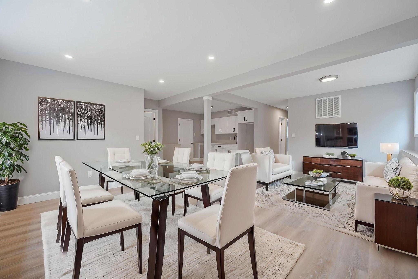
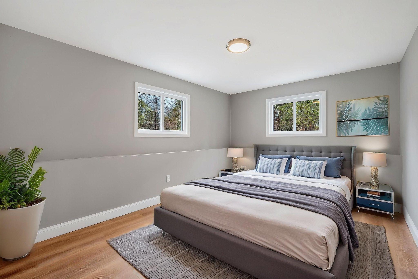
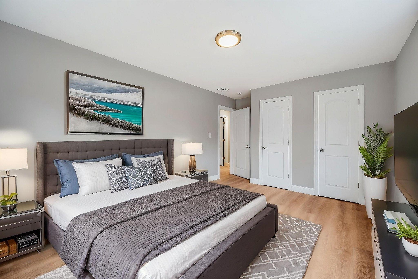
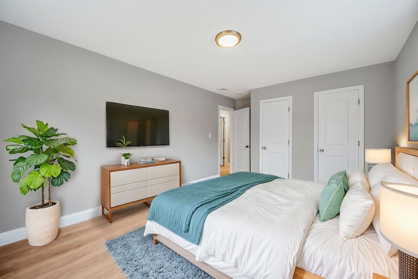
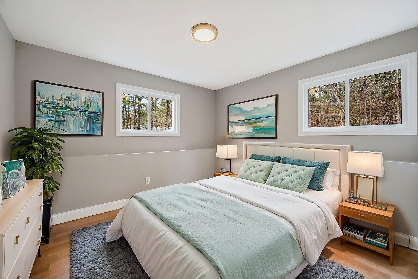
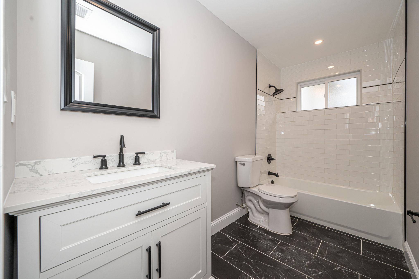
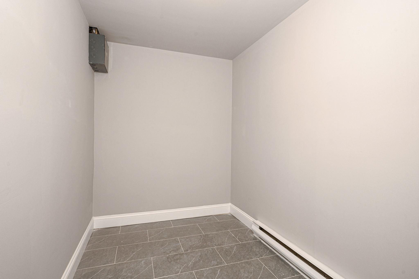
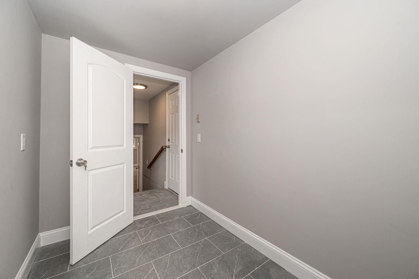
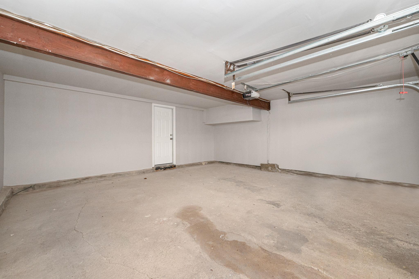
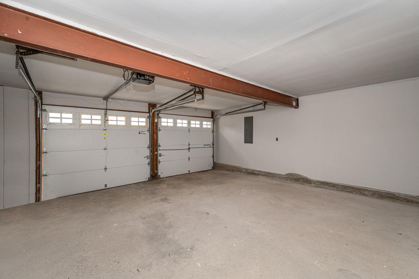
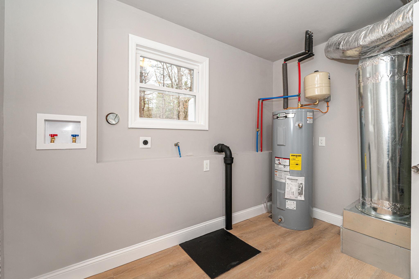
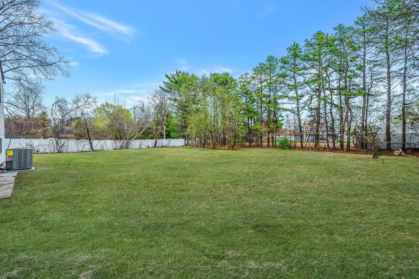
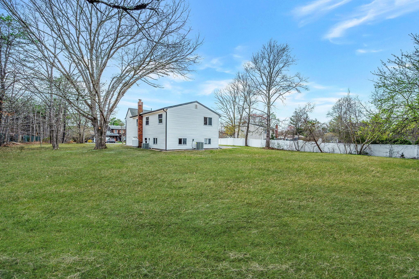
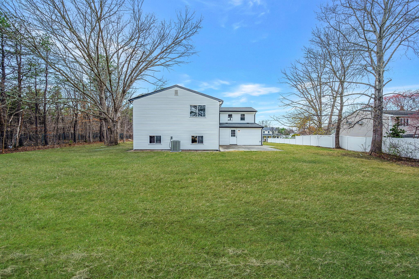
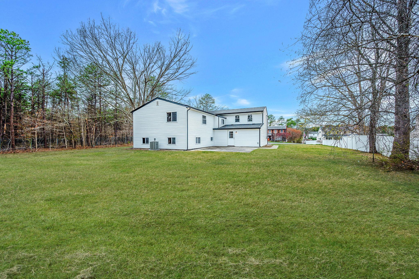
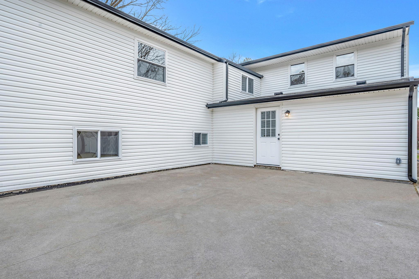
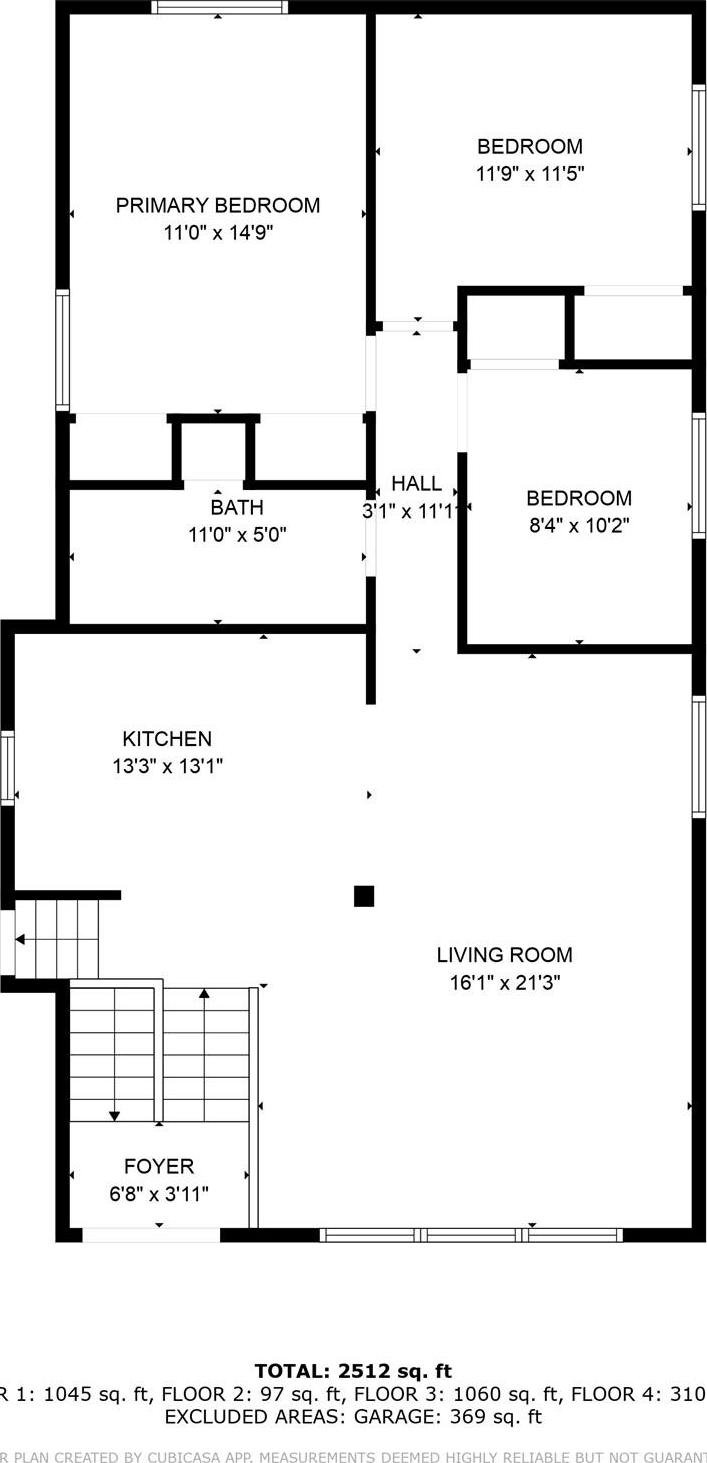
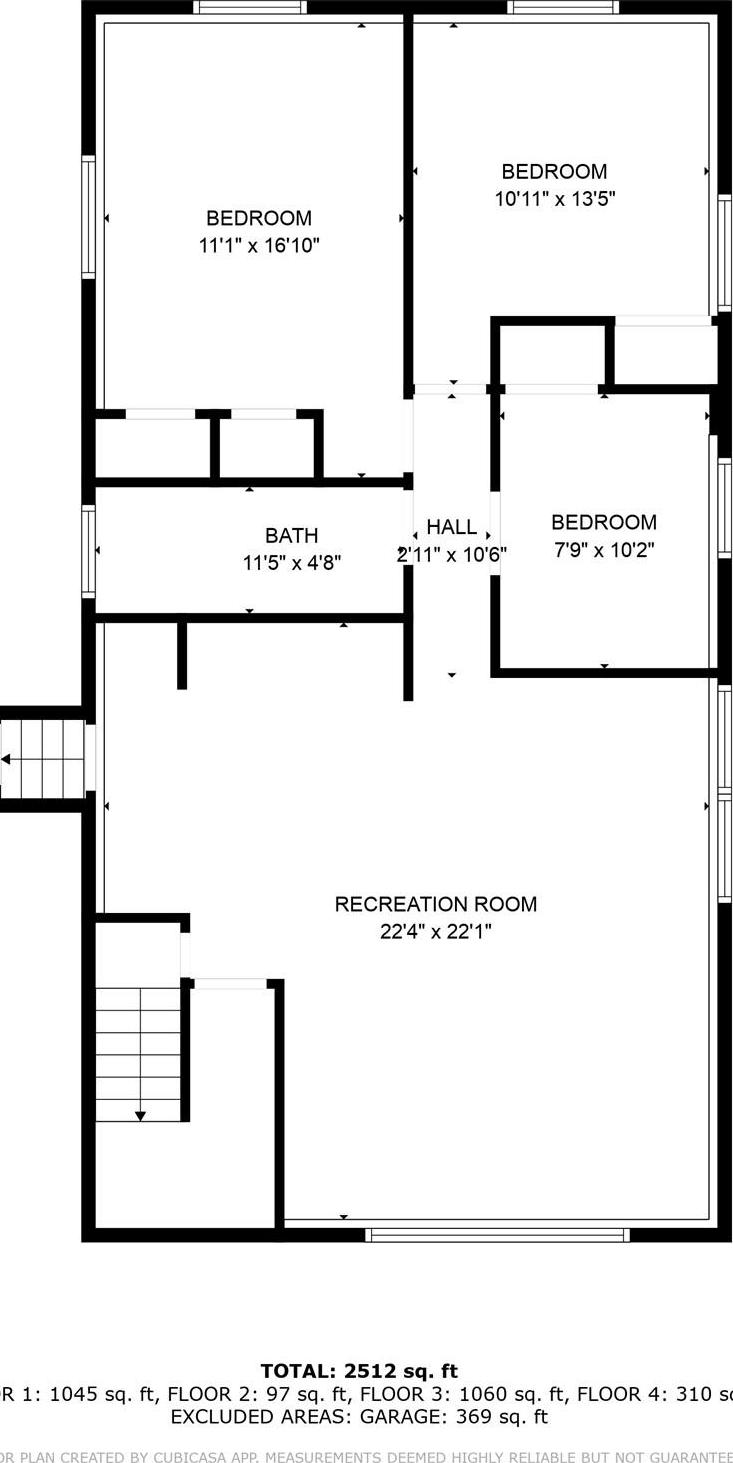
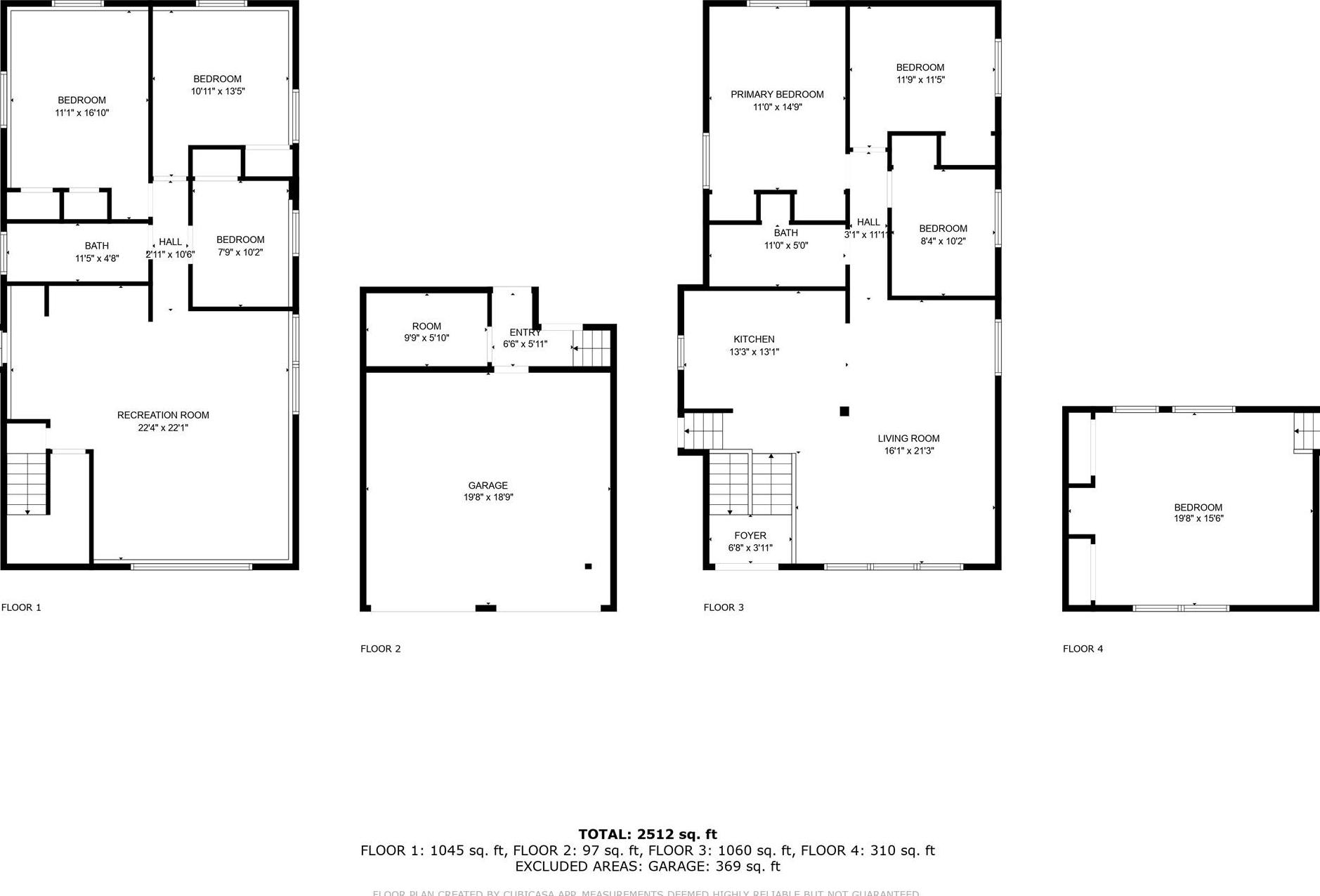
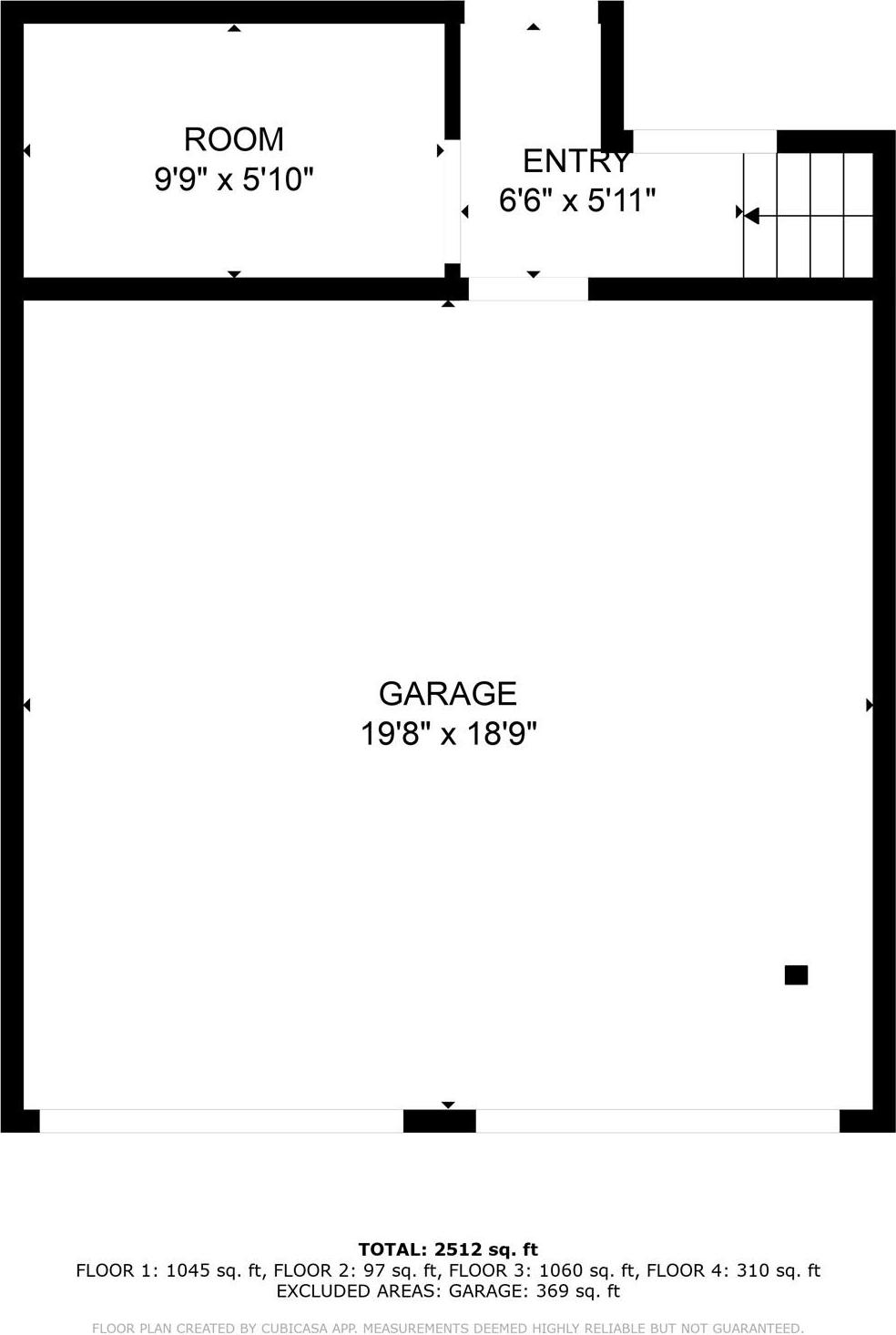
Welcome To 1507 Lincoln Ave, Bohemia — A Beautifully Renovated Hi-ranch Located On A Quiet Dead-end Block In One Of Suffolk County's Most Desirable Neighborhoods. This Spacious 5-bedroom, 2-bathroom Home Offers A Perfect Blend Of Style, Comfort, And Functionality, Making It An Ideal Space For A Wide Range Of Living Needs. From The Moment You Arrive, You’ll Appreciate The Curb Appeal And The Tranquility That Comes With Living On A Low-traffic Street. Step Inside To Discover A Fully Updated Interior Featuring Gleaming Hardwood Floors, Recessed Lighting Throughout, And A Modern Layout Designed For Both Everyday Living And Entertaining. The Upper Level Consists Of An Open-concept Living Space, Seamlessly Connecting The Living Room, Dining Area, And Updated Kitchen + A Second Living Room That Can Be Used As A Den/ Office. With 5 Generously Sized Bedrooms And 2 Full Bathrooms, There's Plenty Of Room For Guests, Hobbies, Work-from-home Setups, Or Extended Living Situations. This Home Is Designed With Comfort And Convenience In Mind. Enjoy Year-round Comfort With Central Air Conditioning And Efficient Heating. A Washer/dryer Hookup Is Already In Place, Ready For Your Laundry Appliances. The Oversized Two-car Garage Provides Ample Storage And Parking, Step Outside And Fall In Love With The Huge Backyard — An Ideal Setting For Hosting Gatherings, Bbqs, Or Simply Relaxing Outdoors. Whether You’re Envisioning A Fire Pit, Pool, Garden, Or Play Area, There’s More Than Enough Space To Bring Your Ideas To Life. With Proper Permits, This Property Also Offers The Potential For A Mother/daughter Setup. Conveniently Located Near Major Highways, Parks, Shopping, Dining, And Everything Long Island Has To Offer, 1507 Lincoln Ave Is A Move-in-ready Opportunity That Combines Size, Location, And Lifestyle. Don’t Miss Your Chance To Own This Rare Gem In The Heart Of Bohemia!
| Location/Town | Islip |
| Area/County | Suffolk County |
| Post Office/Postal City | Bohemia |
| Prop. Type | Single Family House for Sale |
| Style | Hi Ranch |
| Tax | $14,784.00 |
| Bedrooms | 5 |
| Total Rooms | 12 |
| Total Baths | 2 |
| Full Baths | 2 |
| Year Built | 1971 |
| Construction | Vinyl Siding |
| Lot SqFt | 24,394 |
| Cooling | Central Air |
| Heat Source | Heat Pump |
| Util Incl | Electricity Connected, Propane |
| Days On Market | 27 |
| Tax Assessed Value | 46100 |
| School District | Connetquot |
| Middle School | Ronkonkoma Middle School |
| Elementary School | Helen B Duffield Elementary Sc |
| High School | Connetquot High School |
| Features | First floor bedroom, chefs kitchen, formal dining, kitchen island, open floorplan, open kitchen, recessed lighting, washer/dryer hookup |
| Listing information courtesy of: Vantage Realty Partners | |