RealtyDepotNY
Cell: 347-219-2037
Fax: 718-896-7020
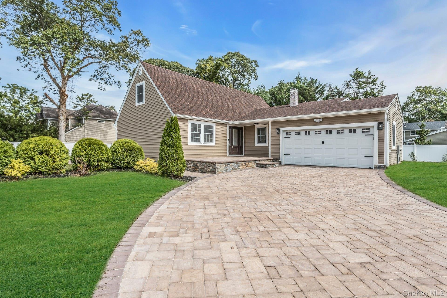
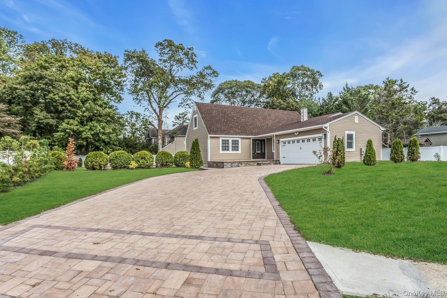
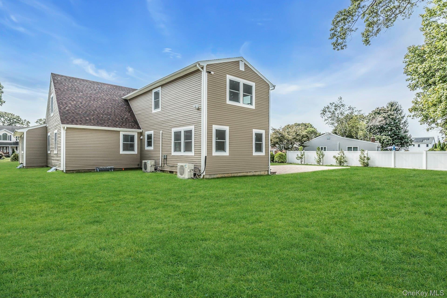
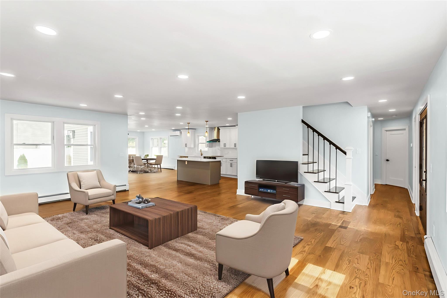
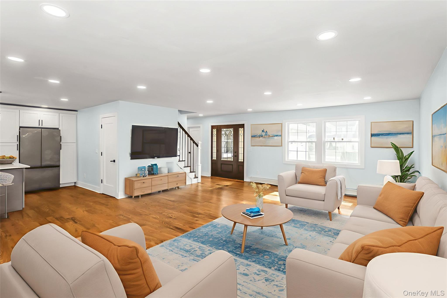
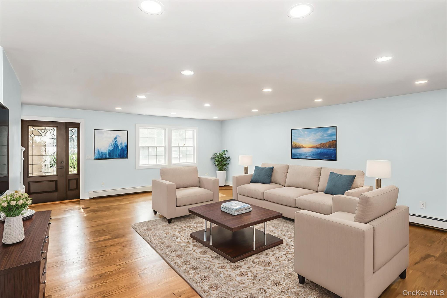
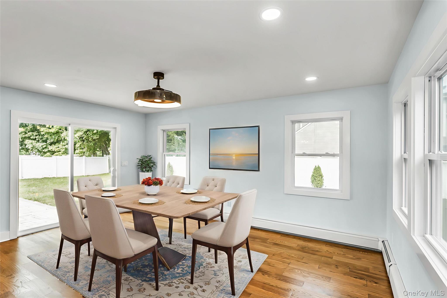
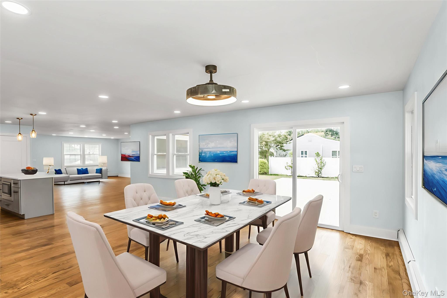
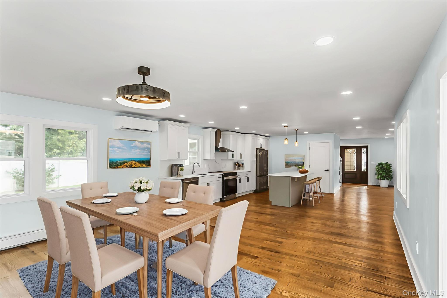
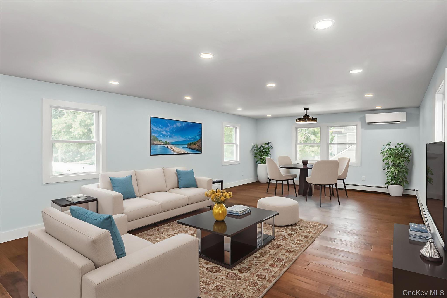
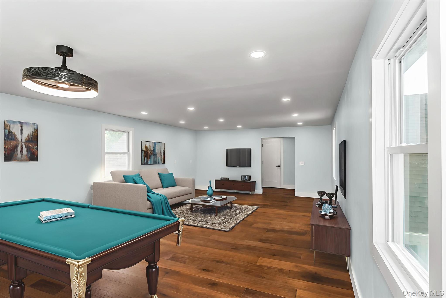
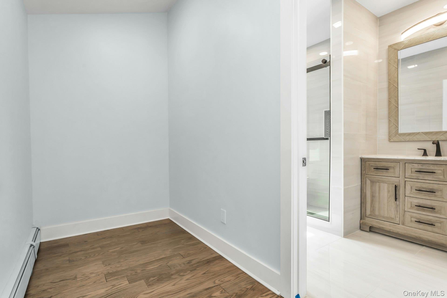
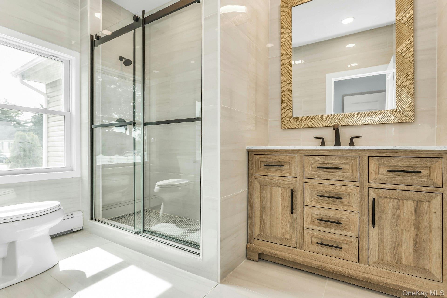
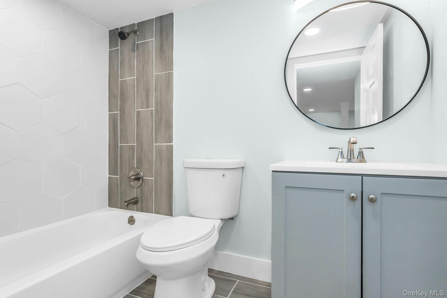
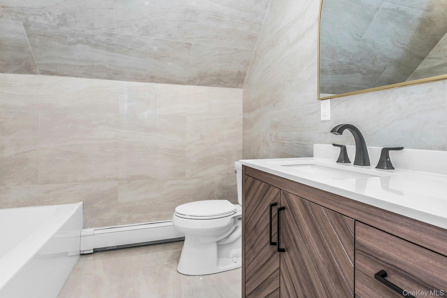
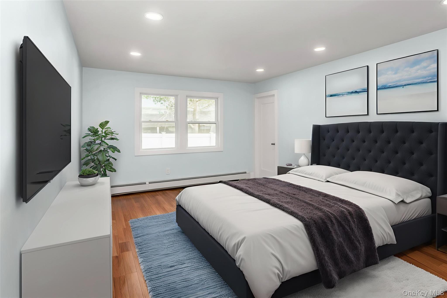
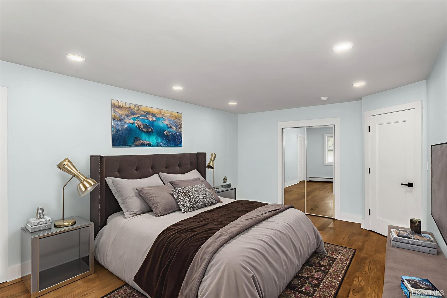
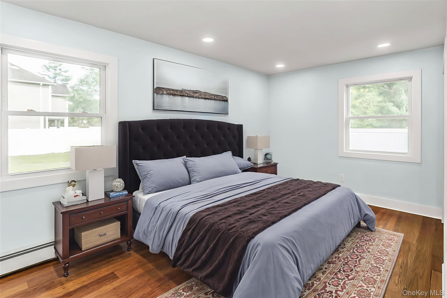
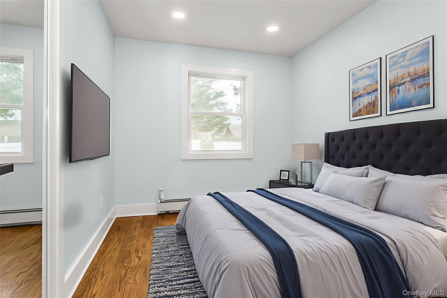
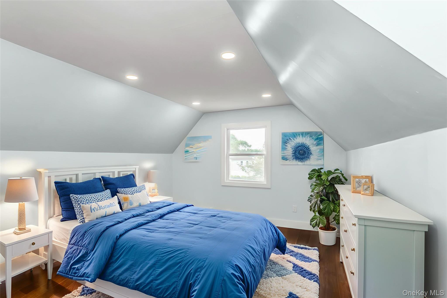
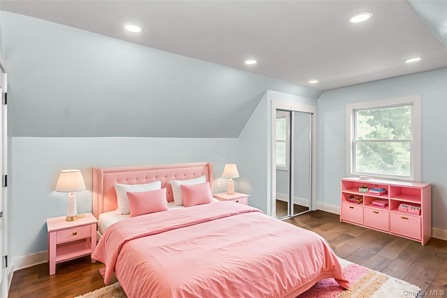
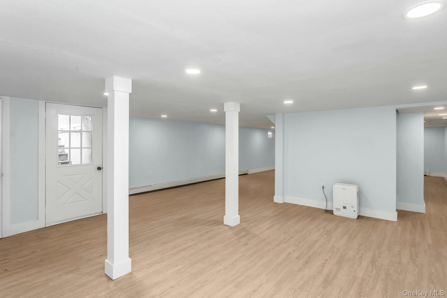
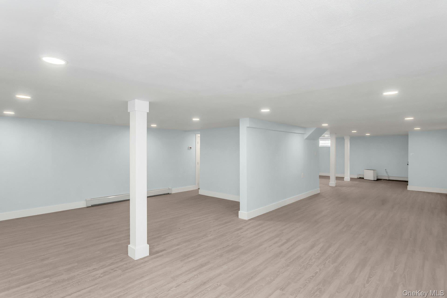
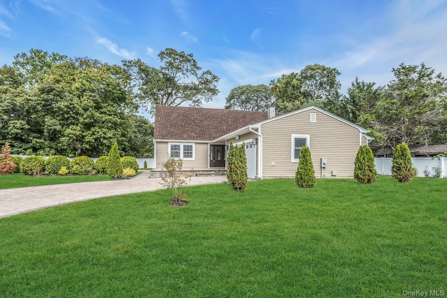
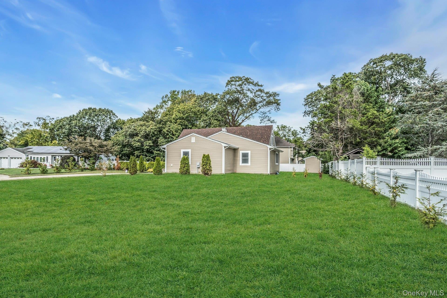
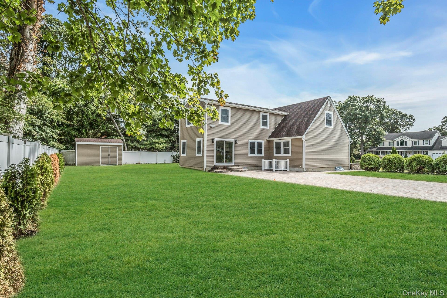
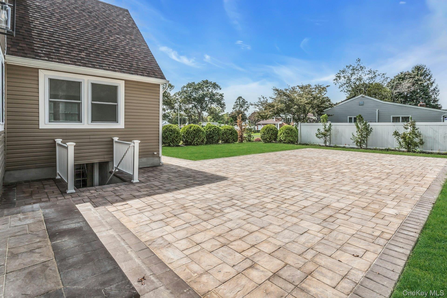
*luxuriously Renovated 5 Bedroom And 4 Bathroom 2 Family Duplex Boasting Over 4, 300 Sq Ft Of Legal Living Space On A Private Half-acre Cul-de-sac. Includes A First-floor Primary With Walk-in Closet And En-suite. Full Finished Basement With Private Outside Entrance And Full Bath—great For Multi-family Living Or Rental Potential (with Permits). Gleaming Hardwood Floors, Bright Open Layout, And Ductless A/c's Throughout. Laundry/pantry Off The Attached 2-car Garage Adds Convenience. This Open Floor Plan Cathedral Is The Size Of 2 Houses In One...enough For Entertainment And Endless Possibilities. Front Paved Patio And A Brand-new Oversized Driveway Complete This Turnkey Gem That Is Such A Rare Find That No Expense Has Been Spared. A True Must See To Understand The Highest Quality Craftsmanship And Location!
| Location/Town | Islip |
| Area/County | Suffolk County |
| Post Office/Postal City | Bohemia |
| Prop. Type | Single Family House for Sale |
| Style | Colonial |
| Tax | $16,184.00 |
| Bedrooms | 5 |
| Total Rooms | 10 |
| Total Baths | 4 |
| Full Baths | 4 |
| Year Built | 1972 |
| Basement | Finished, Full, Walk-Out Access |
| Construction | Frame |
| Lot SqFt | 19,602 |
| Cooling | Ductless |
| Heat Source | Ducts, Oil |
| Util Incl | Cable Available, Electricity Available |
| Condition | New Construction |
| Days On Market | 31 |
| Parking Features | Attached, Garage |
| School District | Connetquot |
| Middle School | Oakdale-Bohemia Middle School |
| Elementary School | John Pearl Elementary School |
| High School | Connetquot High School |
| Features | First floor bedroom, chefs kitchen, crown molding, eat-in kitchen, kitchen island, natural woodwork |
| Listing information courtesy of: Douglas Elliman Real Estate | |