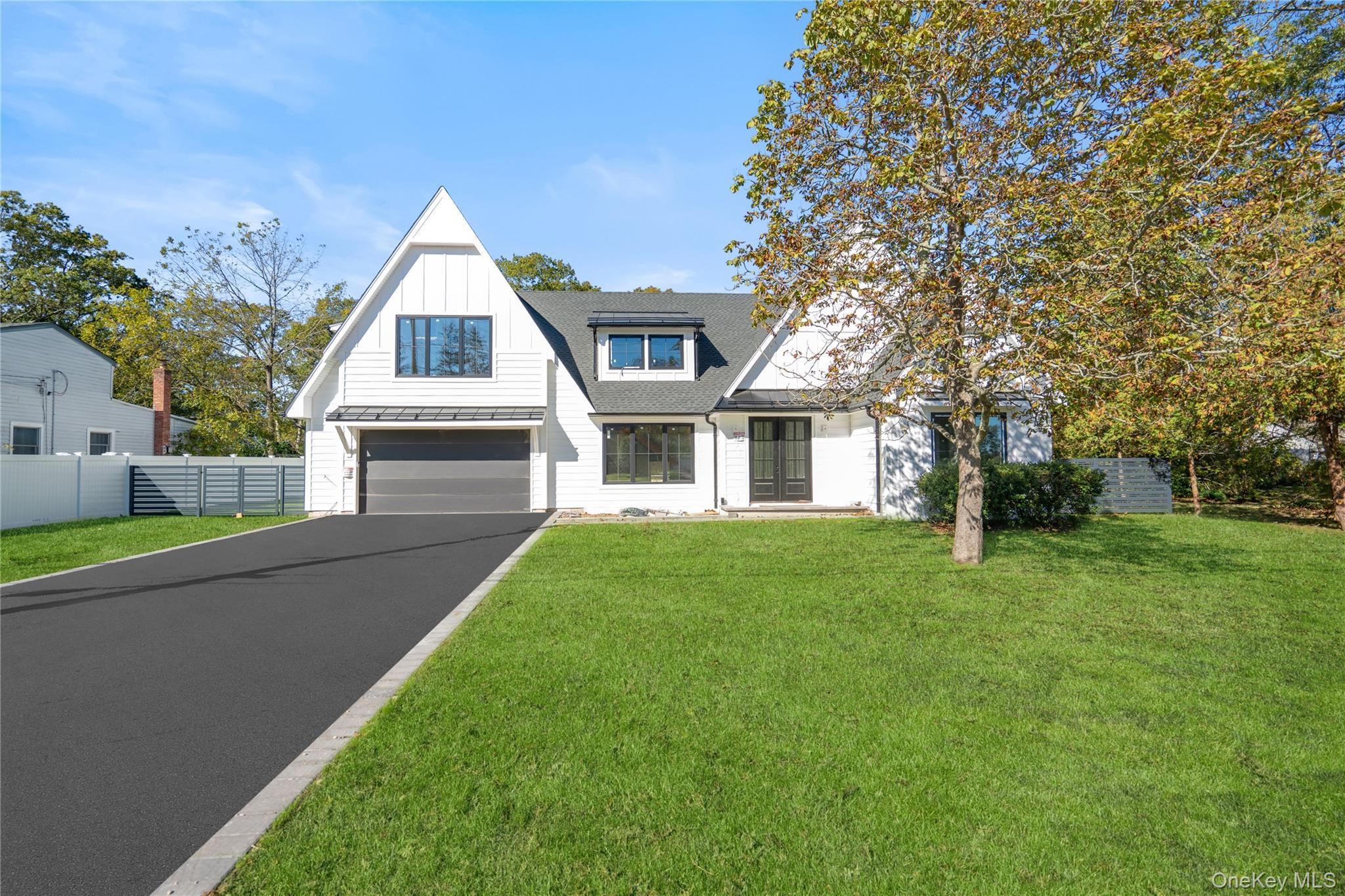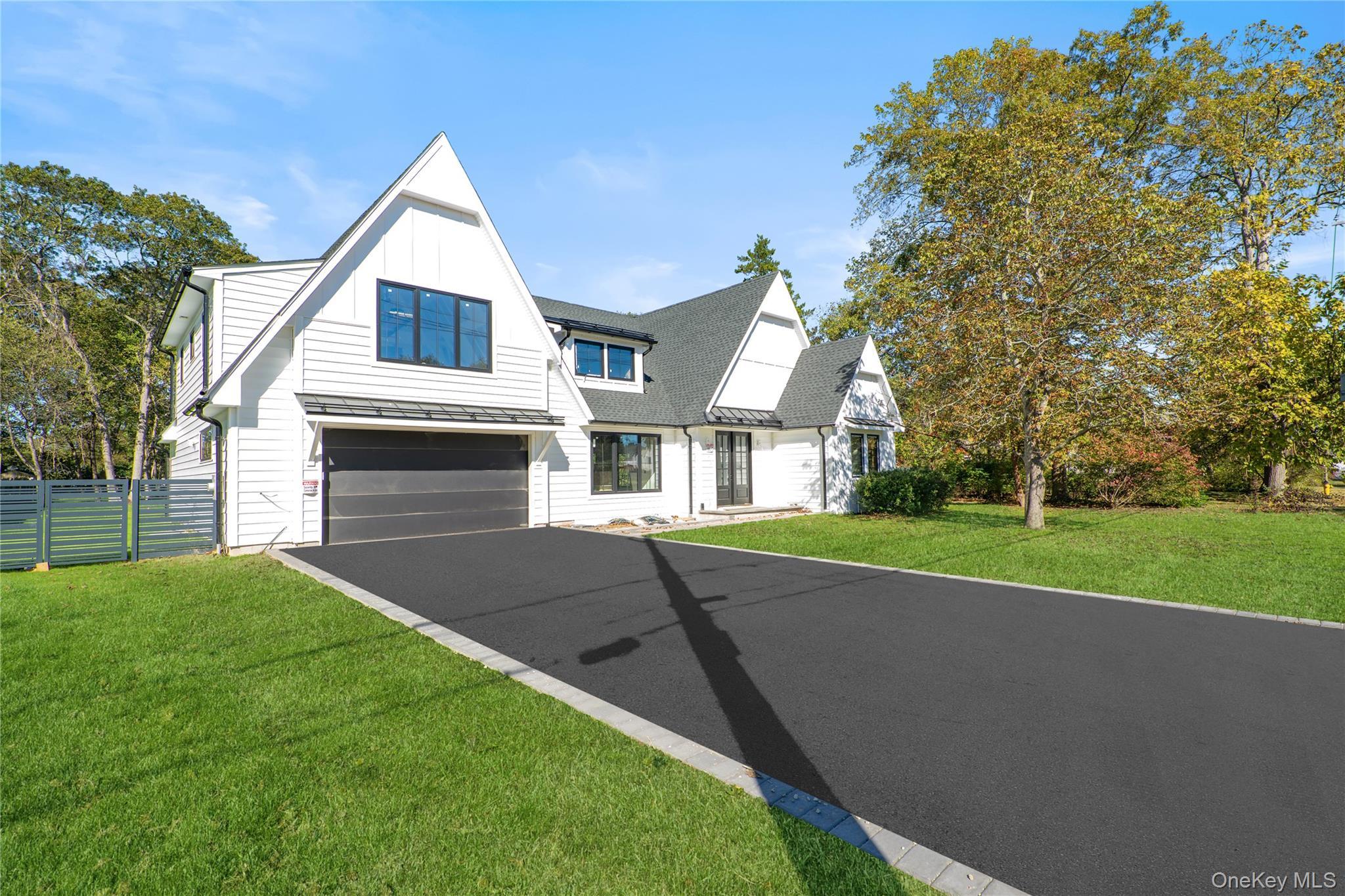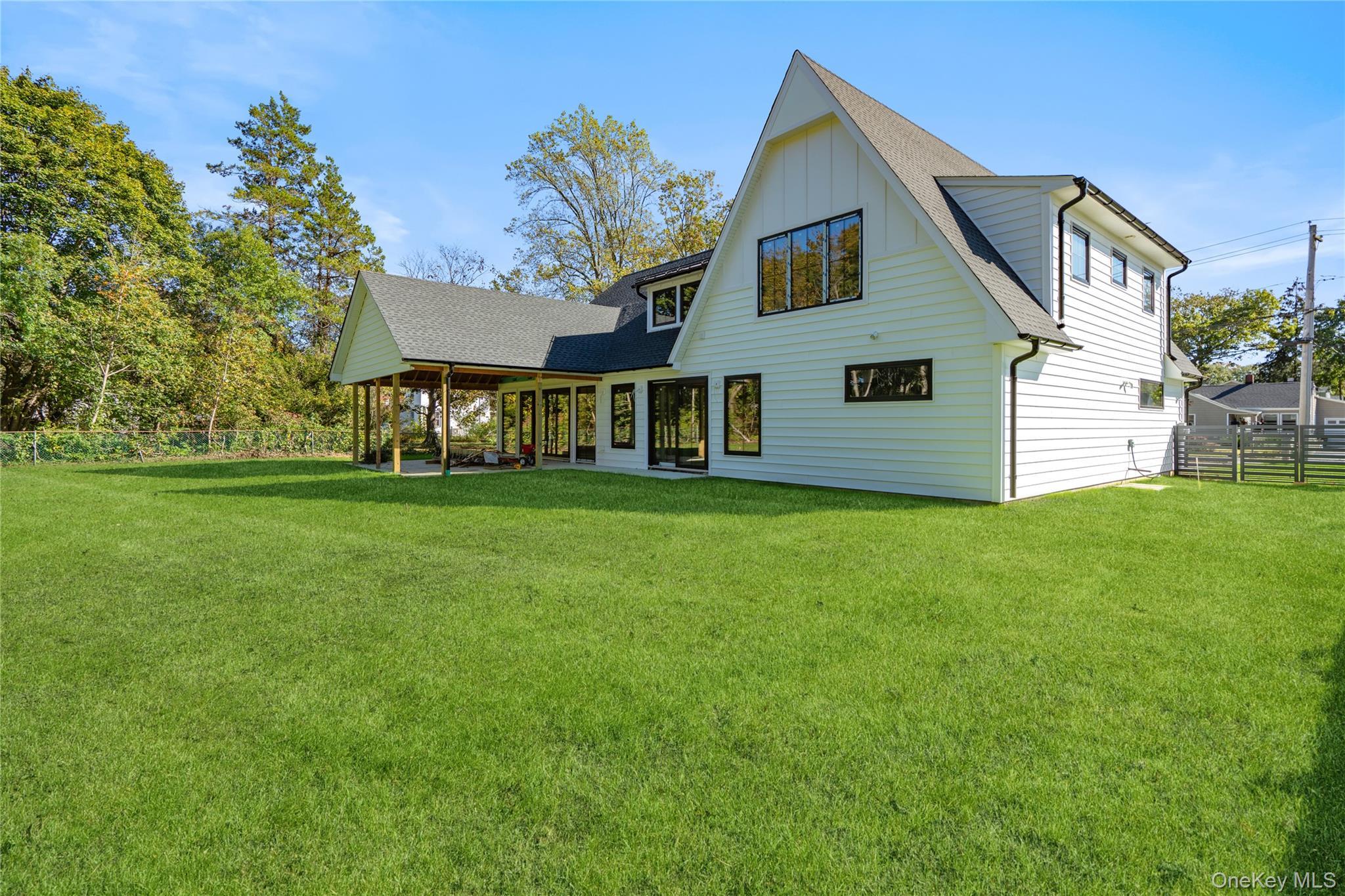RealtyDepotNY
Cell: 347-219-2037
Fax: 718-896-7020



Exquisite European-inspired Home — Modern Luxury Meets Classic Charm This Beautifully New Built Home Offers The Magnificent Charm !!! Enjoy The Feeling Of A Brand New Residence!!! Every Inch Of This Home Reflects Exceptional Craftsmanship And A Unique European Influence. The Builder Has Hand-selected And Imported High-quality Materials And Finishes Directly From Europe, Creating A Truly Custom And Timeless Space. Kitchen & Living Areas The State-of-the-art Kitchen Features An Oversized Island With Stunning Black Quartz Countertops, Complemented By A White Marble-design Quartz Backsplash That Extends To The Ceiling. Elegant White Cabinets With Black Handles And Crown Molding Add Sophistication And Height To The Space. Outfitted With Premium Italian Appliances, Each Piece Adds Its Own Distinctive Charm. The Kitchen Also Includes Luxury Extras Such As A Pot Filler, Wine Cooler, And A Custom Pantry With Built-in Shelving — Everything You’ve Always Wanted In Your Dream Kitchen. The Open-concept Layout Flows Seamlessly Into The Dining Area And Living Room, Making It Ideal For Both Everyday Living And Entertaining. Bedrooms & Bathrooms This Stunning Home Features 4 Spacious Bedrooms, With The Potential To Expand To 6 Bedrooms, If Desired. Each Bedroom Boasts Ample Closet Space And Beautiful 7 1/4" Oak Wood Flooring Throughout. Upstairs, You’ll Find Two Full Bathrooms Complete With Radiant Heated Floors, Towel Warmers, And An Oversized Shower In The Primary Suite. A Stylish First-floor Bathroom And A Dedicated Laundry Room Add Both Function And Comfort. Additional Features Imported European Black Tilt-and-turn Windows -easy To Clean And Open As Doors For Fresh Air And Access Imported European Exterior Doors, Designed With Distinctive Modern Style. • Central Air Conditioning, 200-amp Electrical Service, And Efficient Oil Heat. Custom Wood Flooring Throughout, Offering Warmth And Modern Elegance. Don't Miss This Opportunity To View This Unique Home!! Photo Of A Previously Built Home.
| Location/Town | Islip |
| Area/County | Suffolk County |
| Post Office/Postal City | Bohemia |
| Prop. Type | Single Family House for Sale |
| Style | Exp Ranch |
| Tax | $11,152.00 |
| Bedrooms | 1 |
| Total Rooms | 8 |
| Total Baths | 3 |
| Full Baths | 2 |
| 3/4 Baths | 1 |
| Year Built | 2025 |
| Basement | Full |
| Construction | Vinyl Siding |
| Lot SqFt | 20,000 |
| Cooling | Central Air |
| Heat Source | Heat Pump, Oil, Radi |
| Util Incl | Electricity Connected |
| Patio | Patio |
| Days On Market | 1 |
| Parking Features | Garage |
| School District | Connetquot |
| Middle School | Oakdale-Bohemia Middle School |
| Elementary School | John Pearl Elementary School |
| High School | Connetquot High School |
| Features | First floor bedroom, eat-in kitchen, energy star qualified door(s), kitchen island, open kitchen, quartz/quartzite counters, washer/dryer hookup |
| Listing information courtesy of: Douglas Elliman Real Estate | |