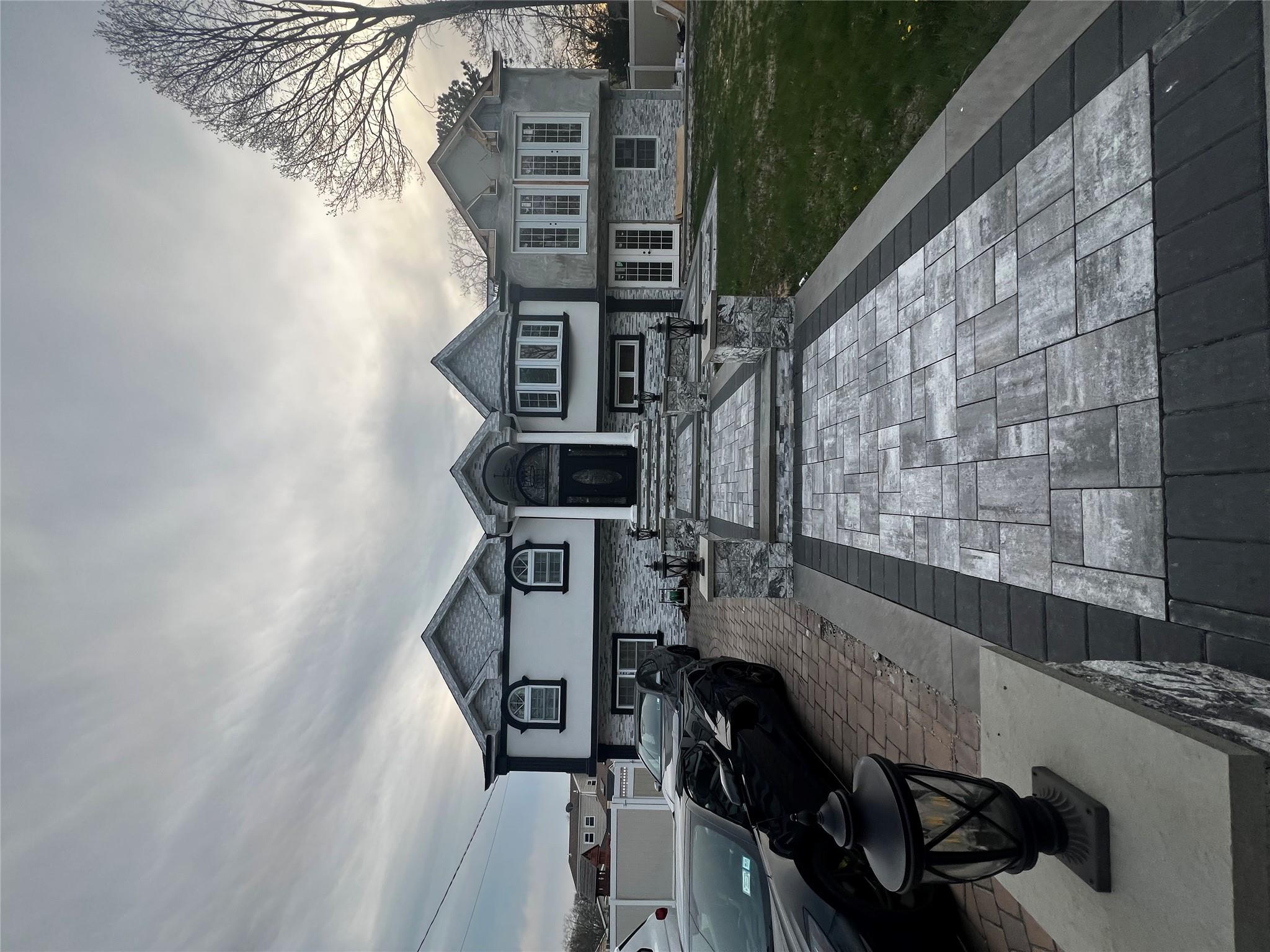RealtyDepotNY
Cell: 347-219-2037
Fax: 718-896-7020

This Exceptional Mini Mansion Presents A Rare Opportunity For Luxurious Living. Boasting An Impressive Six Bedrooms And Three Full Bathrooms, This Expansive Residence Offers Ample Space For A Growing Family Or Those Who Love To Entertain. Step Inside And Discover A Thoughtfully Designed Layout Featuring Not One, But Three Distinctive Living Rooms, Perfect For Creating Separate Relaxation Zones Or Hosting Gatherings Of Any Size. Imagine Cozy Evenings By The Fireplace In One, Lively Game Nights In Another, And Sophisticated Conversations In The Third. The Culinary Enthusiast Will Appreciate The Convenience Of Two Separate Dining Rooms, Providing Flexibility For Formal Dinners And Casual Meals Alike. Picture Elegant Holiday Feasts In One And Sunny Breakfast Gatherings In The Other. Beyond The Generous Living Spaces, This Home Offers A Sense Of Privacy And Tranquility. Each Of The Six Bedrooms Provide A Comfortable Retreat, While The Three Full Bathrooms Ensure Convenience For All. Don't Miss The Chance To Own This Unique Property That Truly Offers The Space And Versatility Of A Much Larger Estate In A Manageable And Desirable Package. This Mini-mansion Is More Than Just A House; It's A Place To Create Lasting Memories.
| Location/Town | Islip |
| Area/County | Suffolk County |
| Post Office/Postal City | Brentwood |
| Prop. Type | Single Family House for Sale |
| Style | Exp Ranch |
| Tax | $10,406.00 |
| Bedrooms | 6 |
| Total Rooms | 12 |
| Total Baths | 3 |
| Full Baths | 3 |
| Year Built | 1966 |
| Construction | Other |
| Lot SqFt | 10,890 |
| Cooling | Central Air |
| Heat Source | See Remarks |
| Util Incl | See Remarks |
| Pool | In Ground |
| Days On Market | 1 |
| Parking Features | Driveway |
| Tax Assessed Value | 43800 |
| School District | Amagansett |
| Middle School | Contact Agent |
| Elementary School | Contact Agent |
| High School | Contact Agent |
| Features | First floor bedroom, first floor full bath, eat-in kitchen, formal dining, his and hers closets, kitchen island, marble counters, primary bathroom, master downstairs, open floorplan, open kitchen, washer/dryer hookup |
| Listing information courtesy of: Keller Williams Landmark II | |