RealtyDepotNY
Cell: 347-219-2037
Fax: 718-896-7020
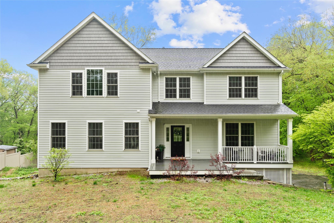
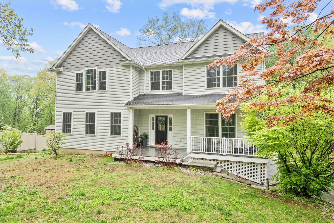
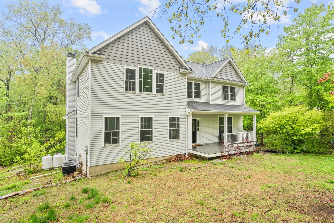
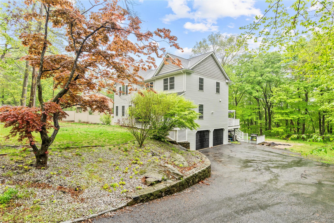
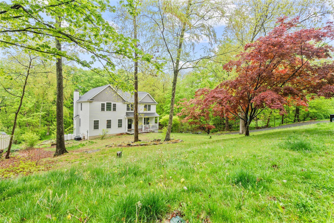
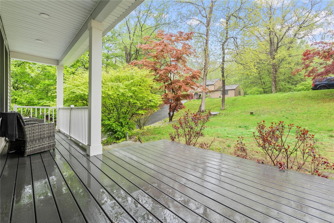
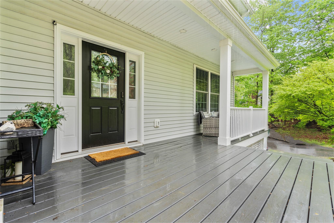
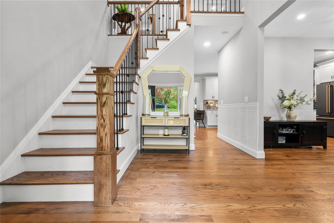
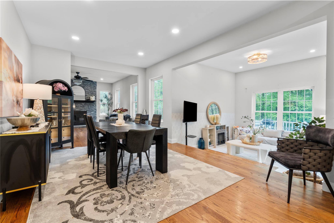
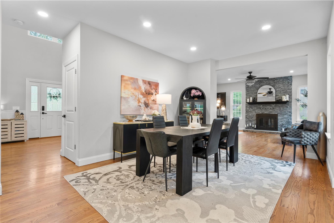
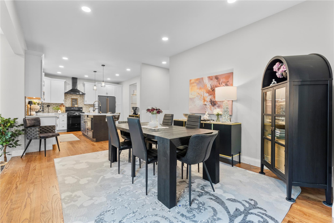
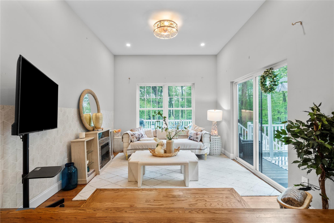
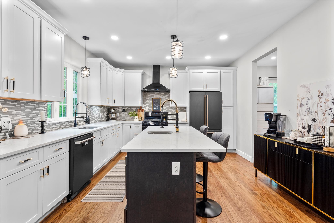
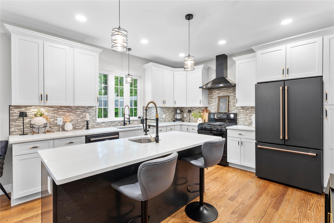
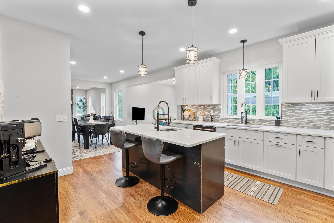
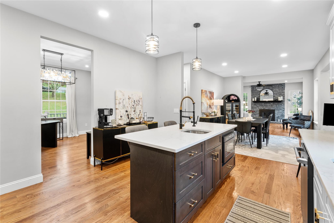
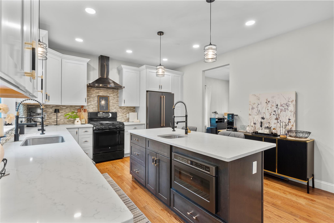
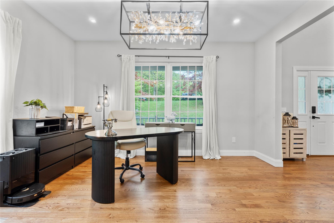
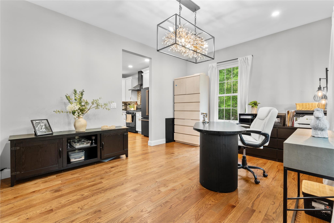
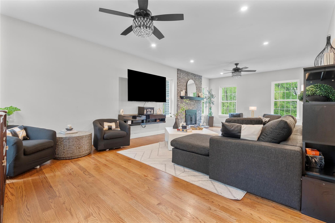
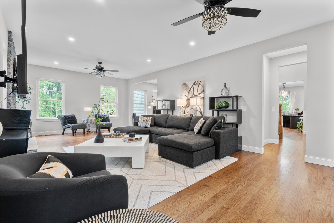
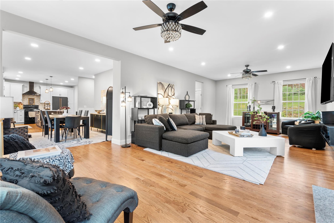
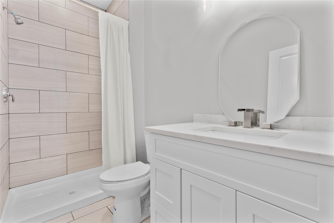
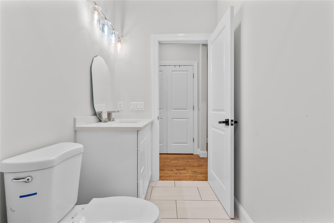
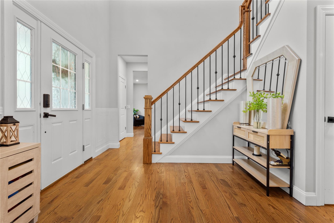
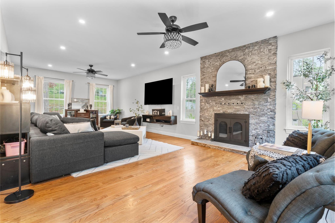
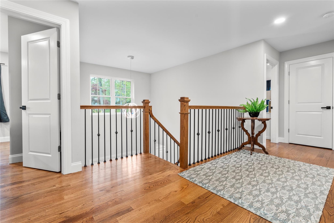
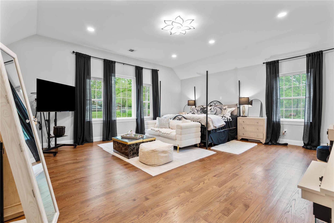
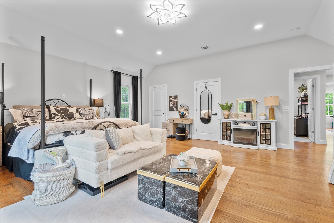
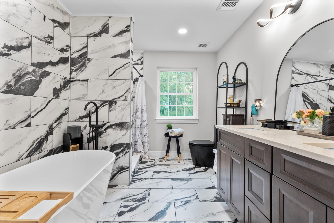
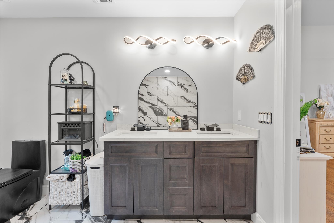
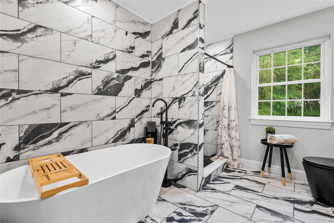
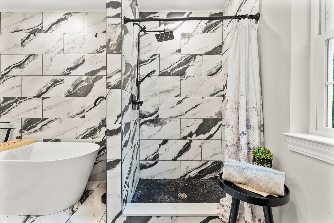
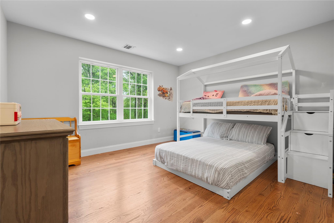
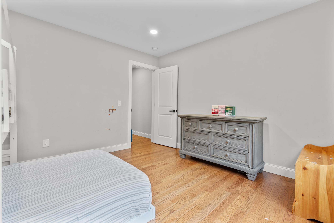
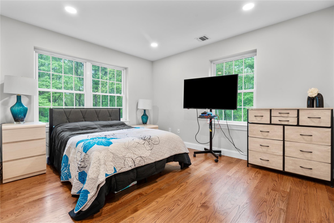
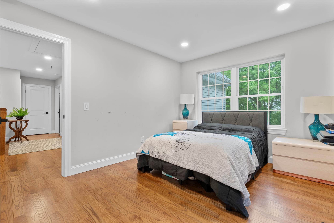
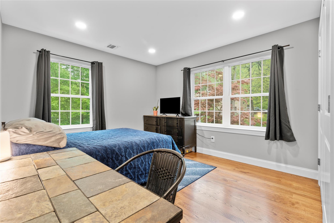
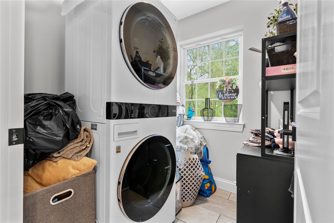
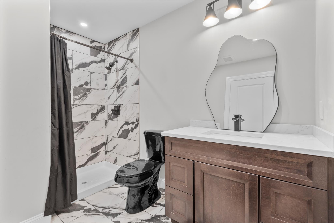
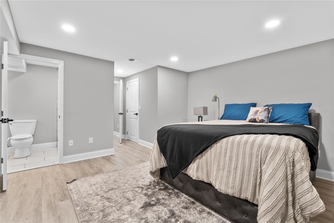
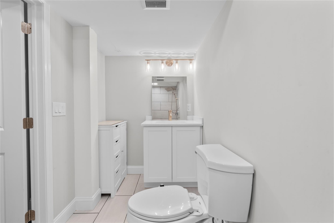
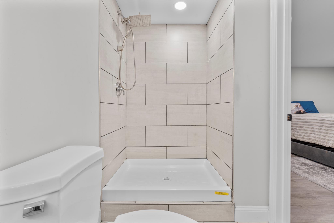
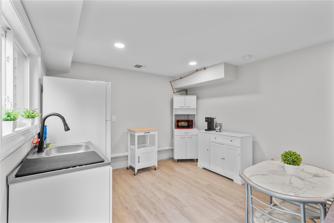
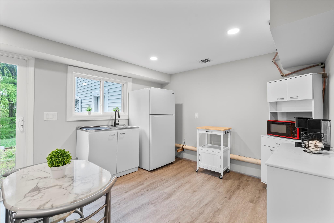
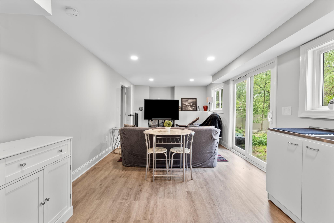
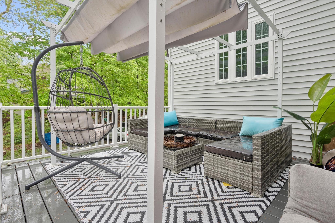
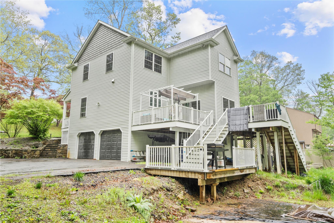
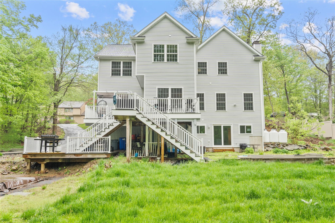
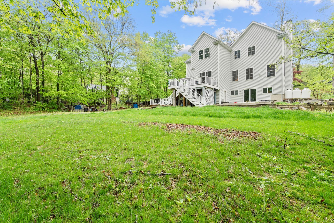
Welcome To This Stunning Modern Colonial Home, Meticulously Rebuilt In 2023 & Completed In 2024, With Four Bedrooms & Four Full Bathrooms, Nestled On A Serene 1.06 Acre Lot On A Quiet Cul-de-sac. The Inviting Living Room Showcases Hardwood Floors & A Striking Wood-burning Fireplace, Enhanced By Vaulted Ceilings & Large Windows That Fill The Space With Natural Light. The Gourmet Eat-in Kitchen Is Designed For Both Functionality & Style, Featuring Hardwood Floors, Gas Stove, Quartz Countertops & An Extensive Island Complete With Built-in Microwave & Sink, Perfect For Culinary Enthusiasts & Family Meals Alike. Additionally The Formal Dining Room Area Is Currently Utilized As A Main Floor Office Which Flows Right Off The Kitchen. The Back Family Room/ Sunroom Seamlessly Leads To A Generous Back Deck, Ideal For Entertaining Or Relaxing Outdoors. This Residence Features Four Spacious Bedrooms, Including A Primary Suite With Vaulted Ceilings, Abundant Windows, Hardwood Floors, A Generous Walk-in Closet, Along With An En-suite Bathroom That Boasts A Dual Vanity, Soaking Tub & Walk-in Shower. The Three Other Bedrooms Are All Generously Sized With Hardwood Floors & All Conveniently Located Right Next To The Laundry Room. The Versatile Lower Level Offers A Walk-out That Presents Great Potential For An In-law Suite Or Additional Living Space. Currently Being Used As A Fifth Bedroom With En-suite Full Bath. Enjoy The Tranquility Of Your Expansive Yard, Which Provides Peace With Accessibility To Nearby Parks, Shopping And Top-rated Schools. With An Attached Two Car Garage, 9ft+ Ceilings, Central A/c, This Home Is More Than Just A House, It's Your Forever Home. Don't Miss The Opportunity To See This Amazing Property!
| Location/Town | Southeast |
| Area/County | Putnam County |
| Post Office/Postal City | Brewster |
| Prop. Type | Single Family House for Sale |
| Style | Colonial |
| Tax | $20,518.00 |
| Bedrooms | 4 |
| Total Rooms | 11 |
| Total Baths | 4 |
| Full Baths | 4 |
| Year Built | 1980 |
| Basement | Finished, Full, Walk-Out Access |
| Construction | Foam Insulation, Vinyl Siding |
| Lot SqFt | 46,174 |
| Cooling | Central Air, Zoned |
| Heat Source | Forced Air, Hot Air, |
| Util Incl | Cable Connected, Electricity Connected, Propane, Trash Collection Public, Underground Utilities |
| Patio | Deck, Porch |
| Days On Market | 13 |
| Window Features | Double Pane Windows |
| Parking Features | Driveway, Garage, Garage Door Opener |
| Tax Assessed Value | 700000 |
| School District | Brewster |
| Middle School | Henry H Wells Middle School |
| Elementary School | John F. Kennedy |
| High School | Brewster High School |
| Features | First floor full bath, ceiling fan(s), chefs kitchen, double vanity, eat-in kitchen, entrance foyer, in-law floorplan, kitchen island, primary bathroom, open floorplan, open kitchen, quartz/quartzite counters, recessed lighting, soaking tub |
| Listing information courtesy of: The Higgins Group Inc | |