RealtyDepotNY
Cell: 347-219-2037
Fax: 718-896-7020
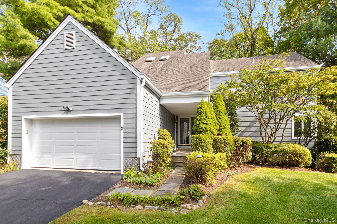
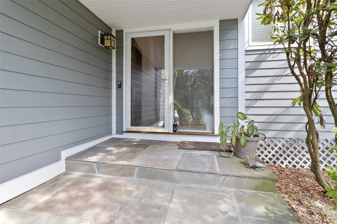
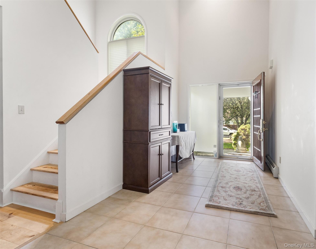
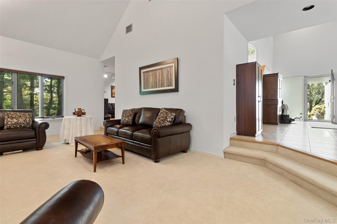
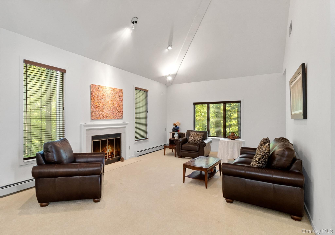
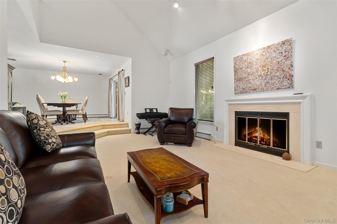
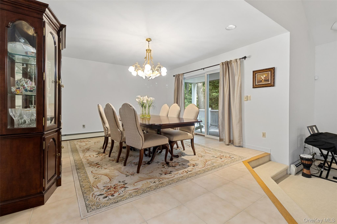
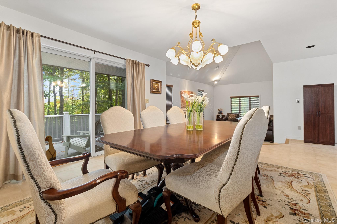
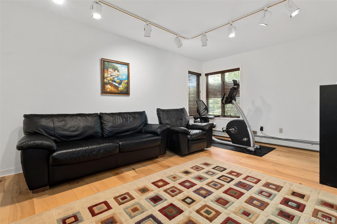
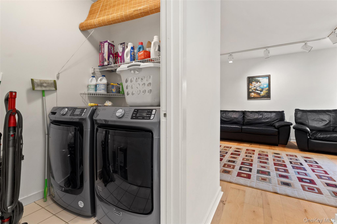
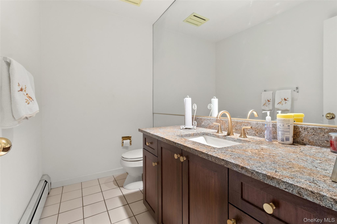
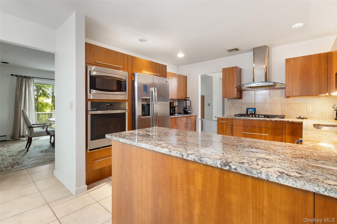
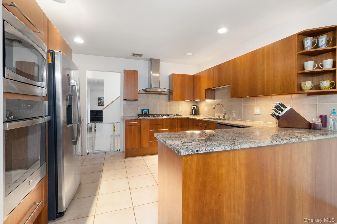
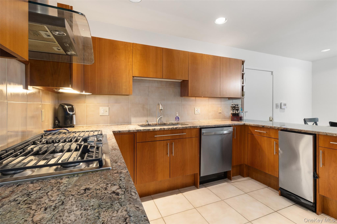
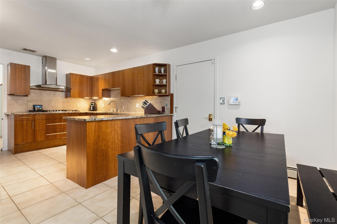
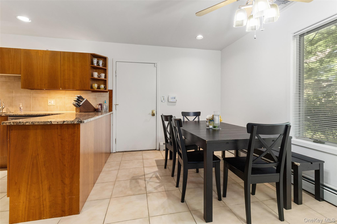
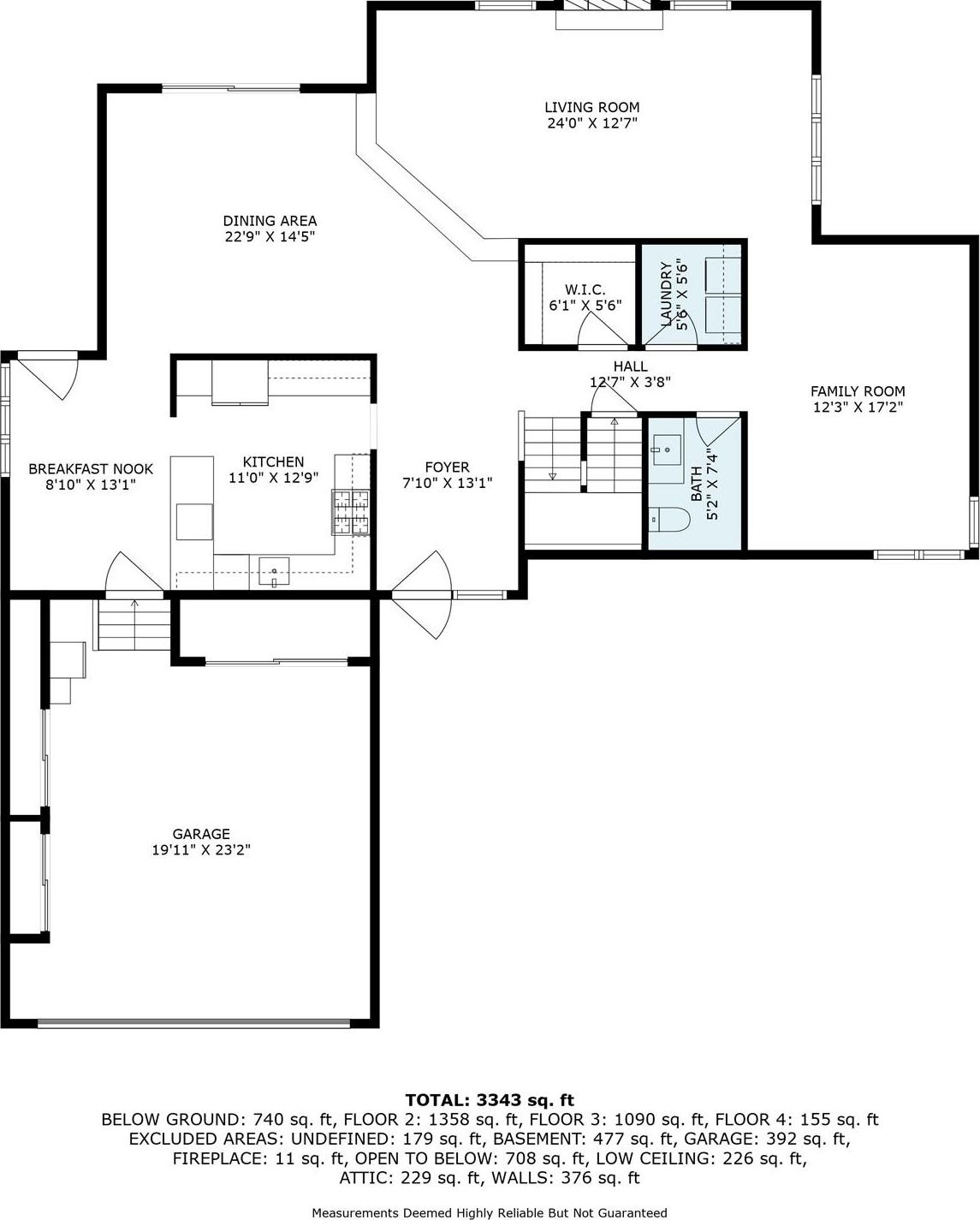
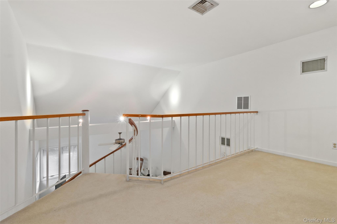
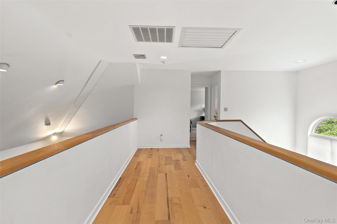
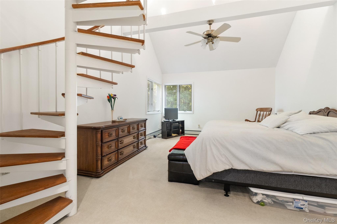
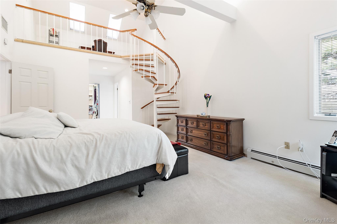
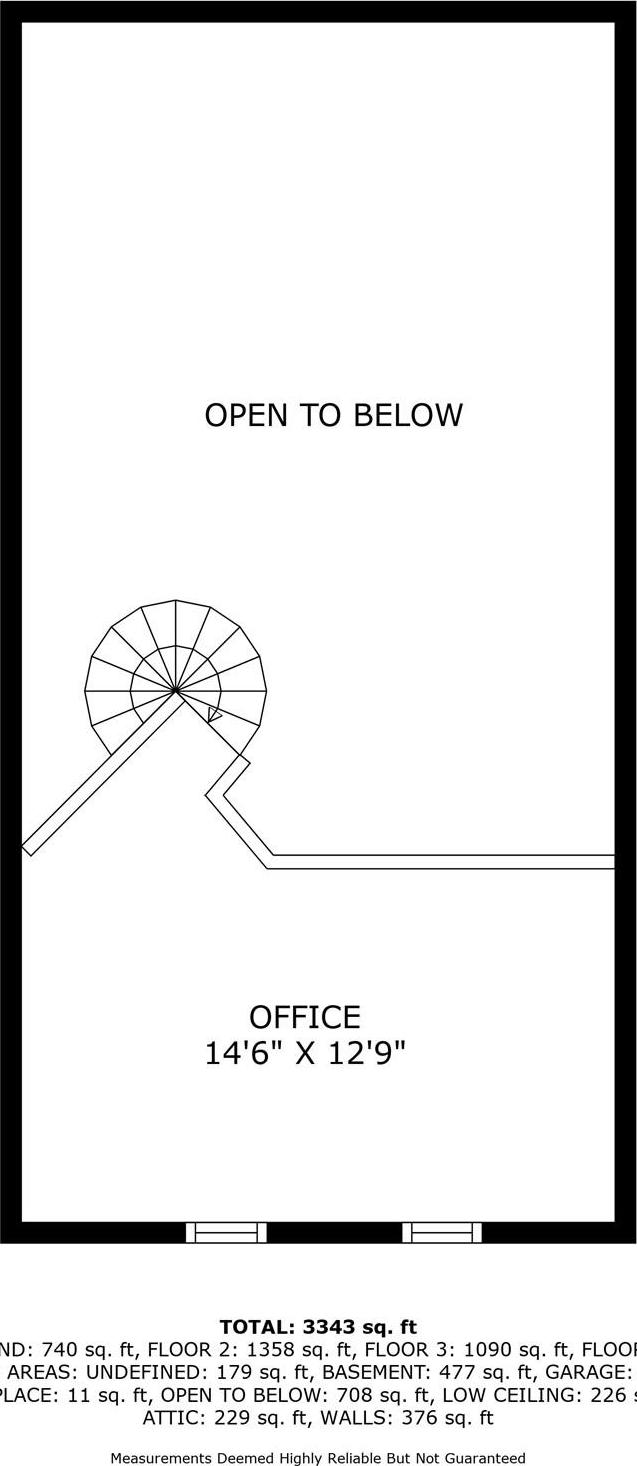
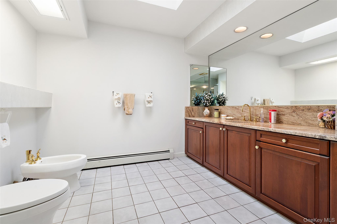
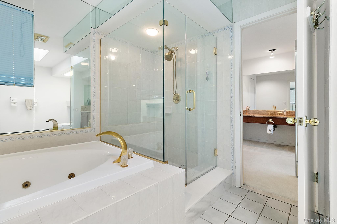
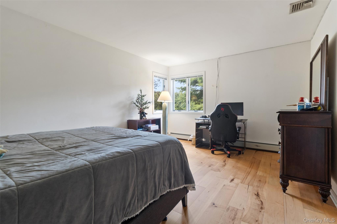
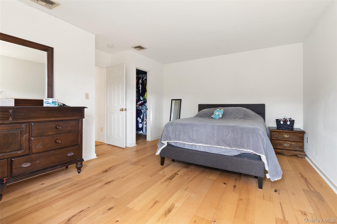
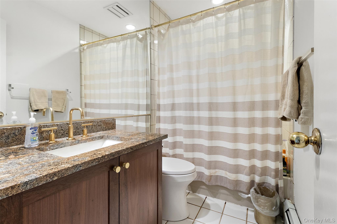
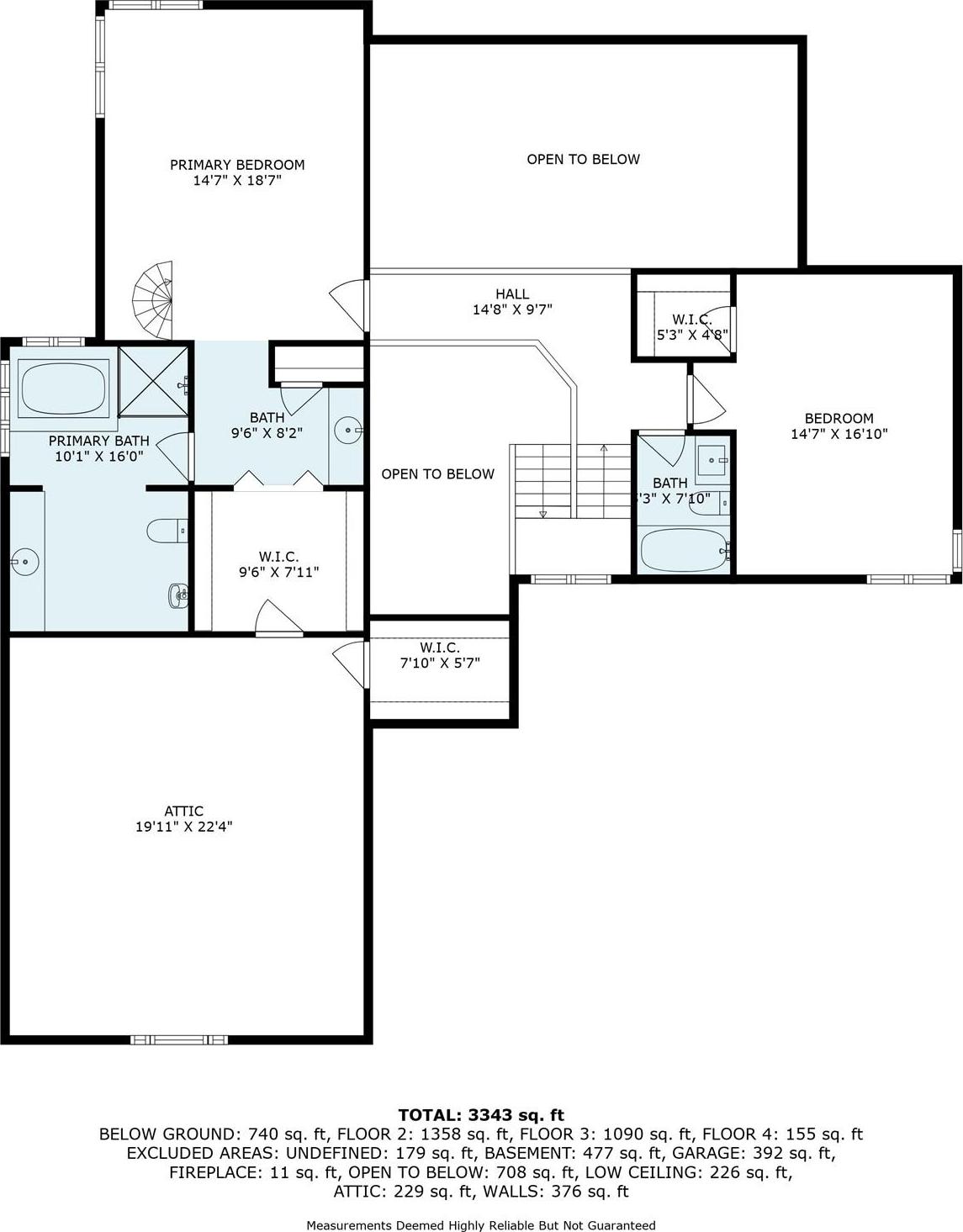
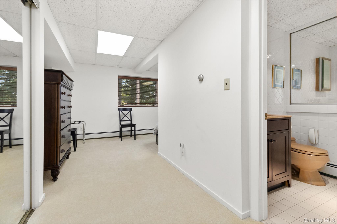
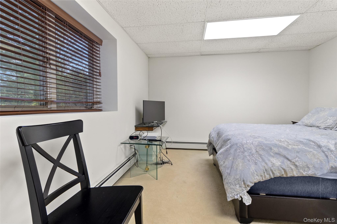
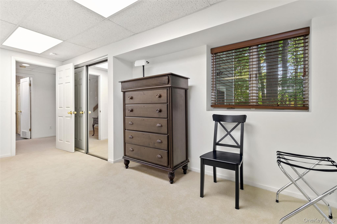
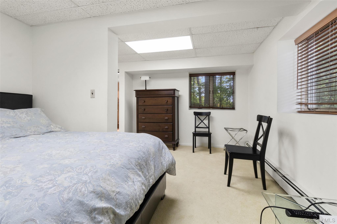
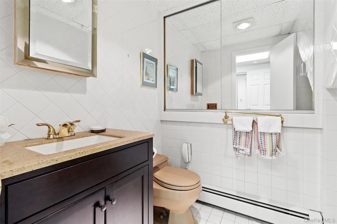
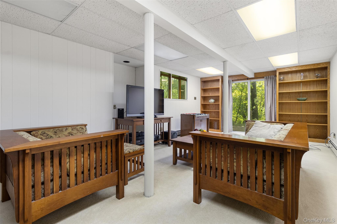
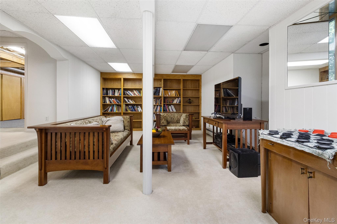
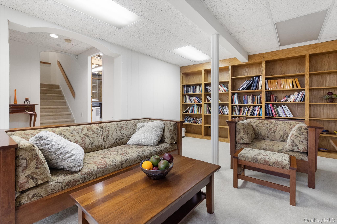
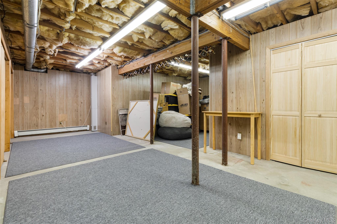
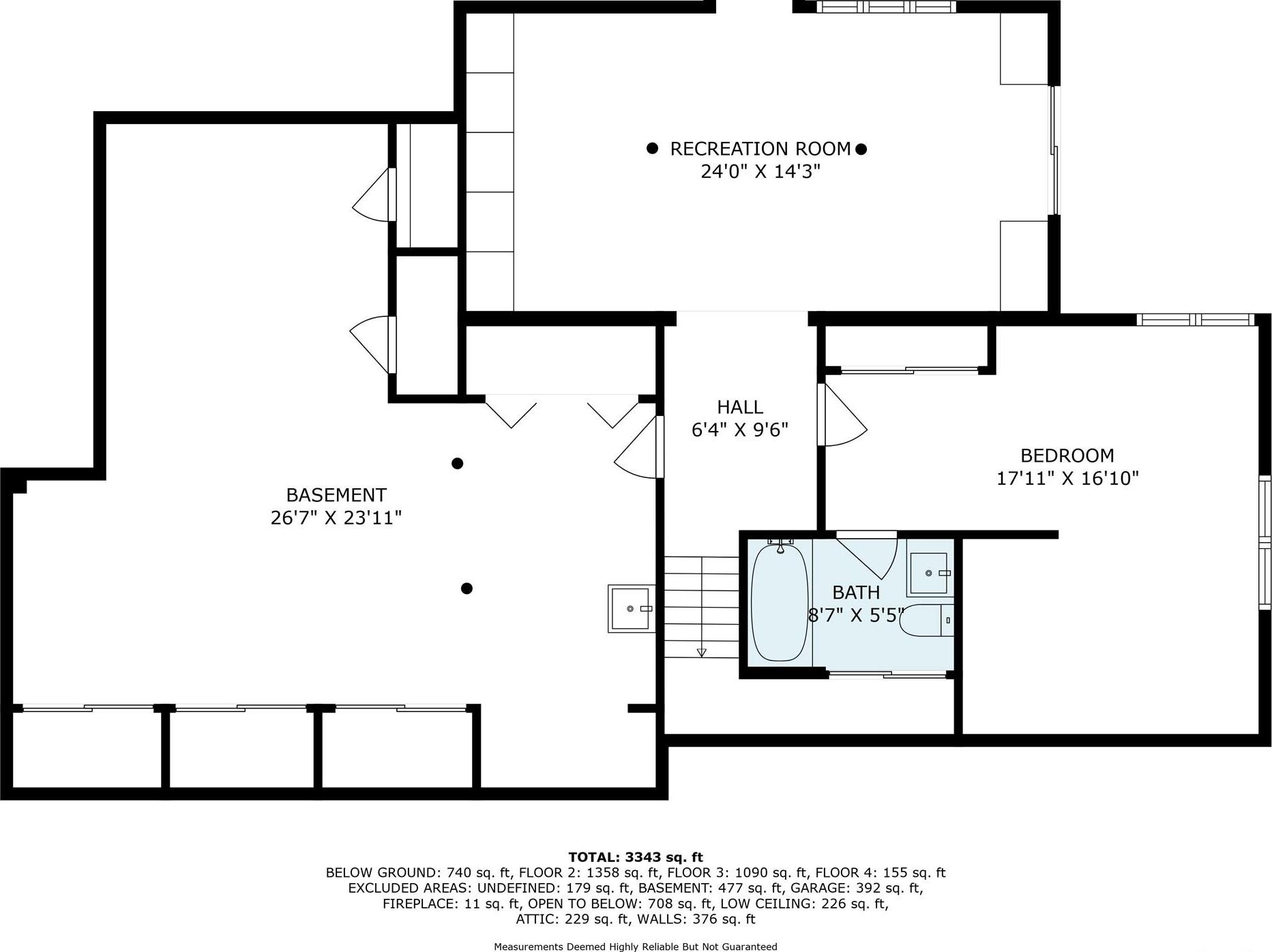
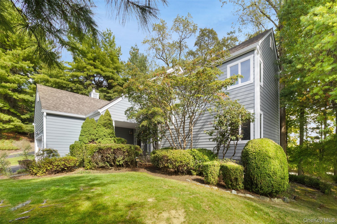
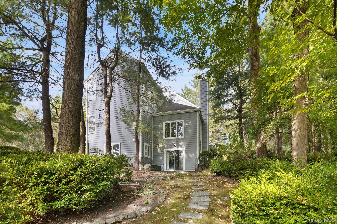
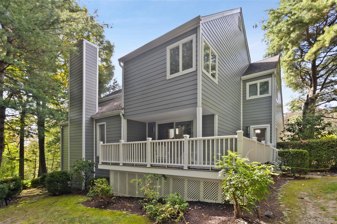
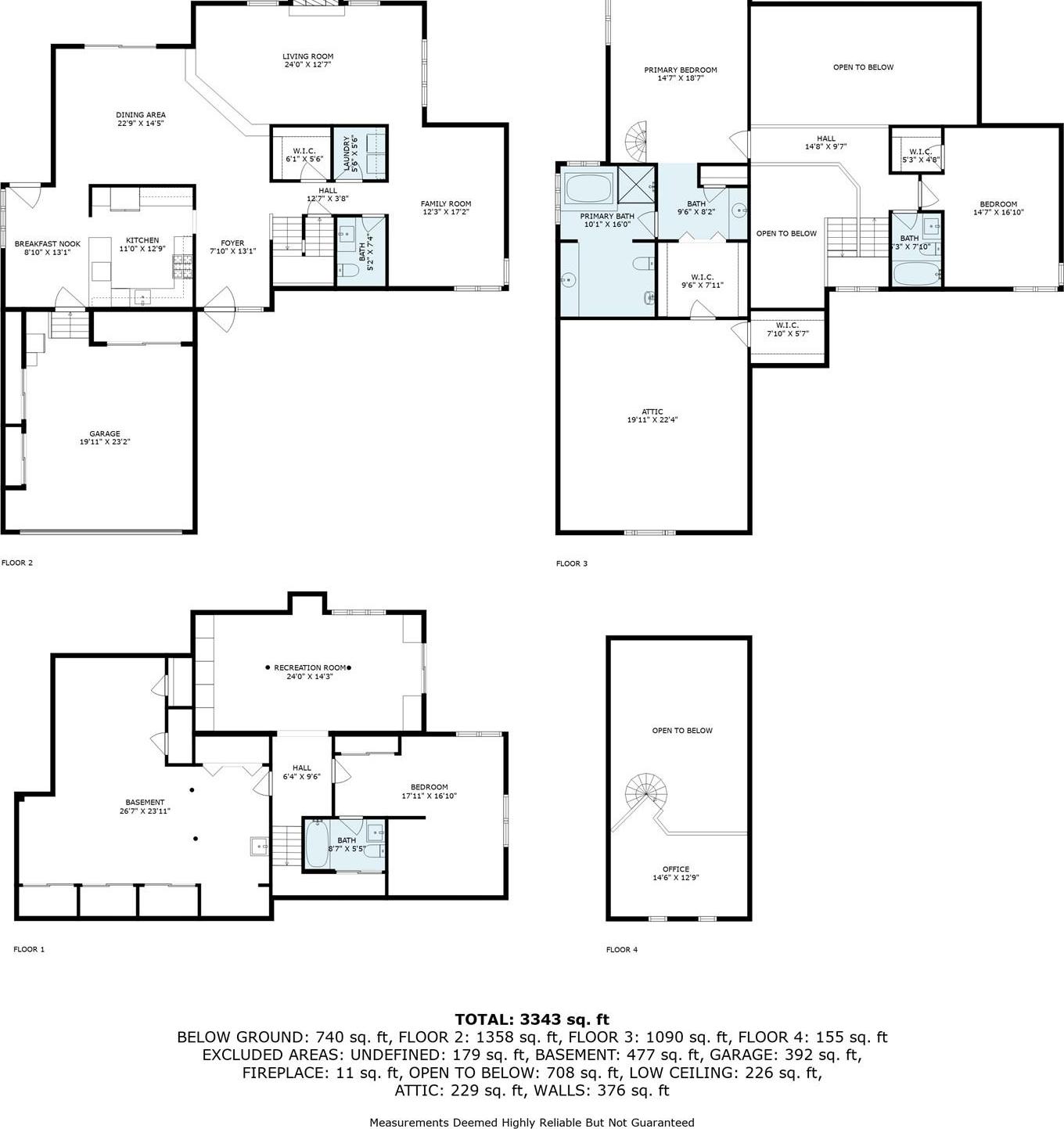
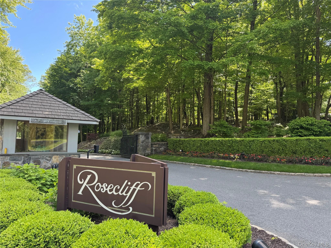
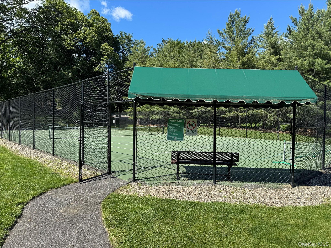
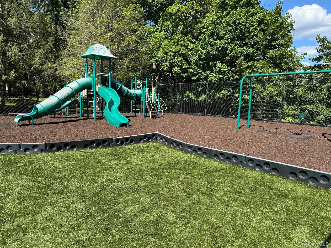
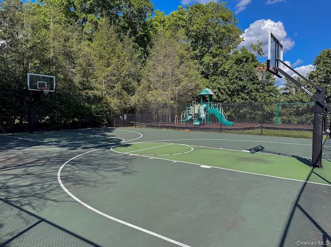
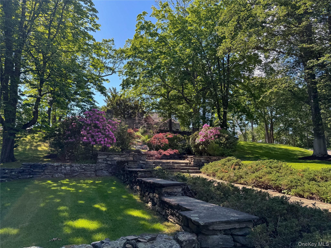
This Elegant Colonial-style Residence Is Located Within The Prestigious Gated Community Of Rosecliff. The Property Offers Both Luxurious Surroundings And Exceptional Convenience, Set At The End Of A Tranquil Cul-de-sac To Ensure Maximum Privacy For Its Owners. Upon Entry, Guests Are Welcomed Into A Spacious Foyer Adjacent To A Modern Kitchen Equipped With Stainless Steel Appliances And An Eat-in Breakfast Nook Followed By A Formal Dining Room With Doors Opening To An Expansive Deck. The Living Room Features Cathedral Ceilings And A Gas Fireplace, Complemented By An Additional Family Room, Also On The First Floor There Is A 1/2 Bath, Walk In Closet And Laundry Room . The Lower Level Includes A Large Walk-out Basement With A Patio And Secluded Entertainment Area, As Well As An In-law Suite Complete With Bedroom, Full Bathroom, And Living Space. Ample Storage And Closet Space Are Available In The Basement And Throughout The Home. The Second Floor Boasts A Generous Master Bedroom With A Spiral Staircase Leading To A Loft—ideal For An Office Or Fitness Area With Skylight Ceilings—and A Full Bathroom With Both A Jacuzzi Tub And Bidet. Additional Storage Is Provided By A Walk-in Attic Featuring California-style Closets. This Property Embodies Superior Standards Of Luxury And Comfort. For Commuters, This Home Provides Easy Access To The Scarborough Train Station (hudson Line) Via A Complimentary Jitney Service, Offering A Scenic 45-minute Ride To Grand Central Station. Rosecliff’s Mansion Clubhouse, With Breathtaking Hudson River Views, Offers A Variety Of Amenities, Including A Meeting Room, Pool, Exercise Room, Kitchen, And Playground. The Homeowners Association (hoa) Is A Gated Community, Landscaping, Snow Removal, Road Maintenance, And Access To Exclusive Community Features Like A Basketball Court And All-weather Tennis Courts. This Home Truly Combines Elegant Living With Modern Amenities—don’t Miss The Opportunity To Make It Your Own.
| Location/Town | Ossining |
| Area/County | Westchester County |
| Post Office/Postal City | Briarcliff Manor |
| Prop. Type | Single Family House for Sale |
| Style | Colonial, Contemporary |
| Tax | $25,545.00 |
| Bedrooms | 3 |
| Total Rooms | 10 |
| Total Baths | 4 |
| Full Baths | 3 |
| 3/4 Baths | 1 |
| Year Built | 1986 |
| Basement | Finished, Full, Storage Space, Walk-Out Access |
| Construction | Frame, HardiPlank Type |
| Lot SqFt | 20,038 |
| Cooling | Central Air |
| Heat Source | Baseboard, Hot Water |
| Util Incl | Cable Connected, Electricity Connected, Natural Gas Connected, Sewer Connected, Water Connected |
| Pool | Community |
| Patio | Deck, Patio |
| Days On Market | 48 |
| Window Features | Blinds, Skylight(s) |
| Lot Features | Back Yard, Cul-De-Sac, Near Public Transit |
| Parking Features | Attached, Garage Door Opener |
| Association Fee Includes | Common Area Maintenance, Exterior Maintenance, Grounds Care, Pool Service, Snow Removal, Trash, Wate |
| School District | Briarcliff Manor |
| Middle School | Briarcliff Middle School |
| Elementary School | Todd Elementary School |
| High School | Briarcliff High School |
| Features | Bidet, cathedral ceiling(s), ceiling fan(s), central vacuum, chandelier, entrance foyer, formal dining, high ceilings, in-law floorplan, pantry, storage, walk-in closet(s), washer/dryer hookup |
| Listing information courtesy of: Coldwell Banker Realty | |