RealtyDepotNY
Cell: 347-219-2037
Fax: 718-896-7020
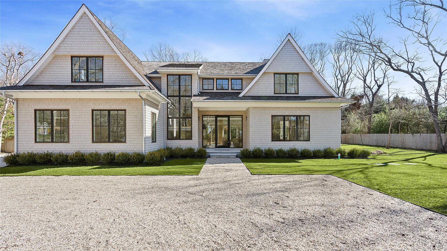
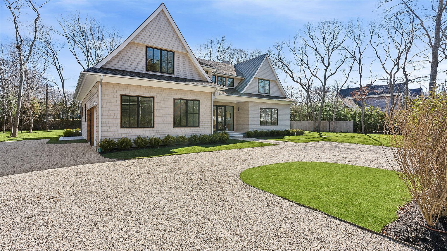
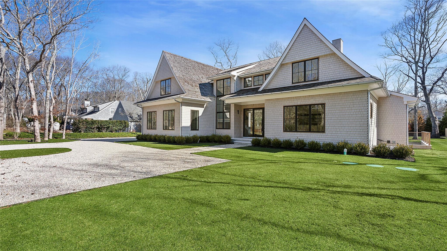
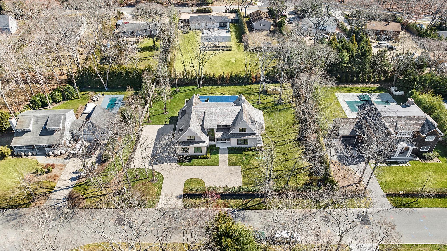
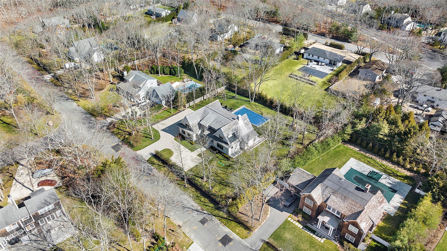
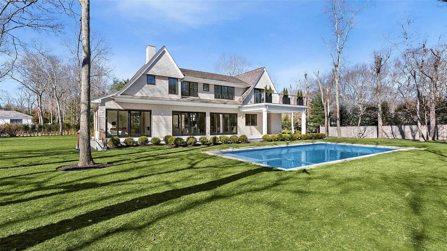
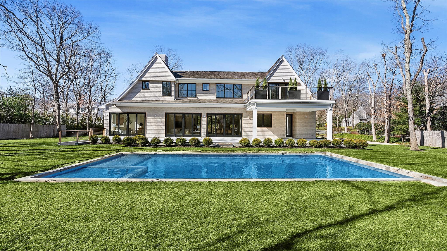
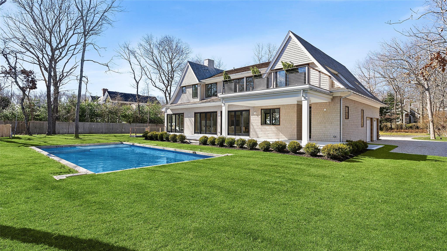
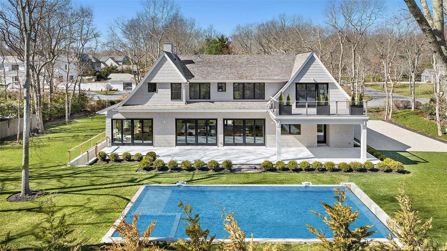
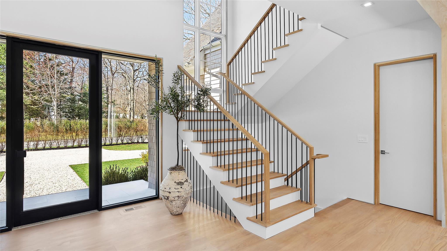
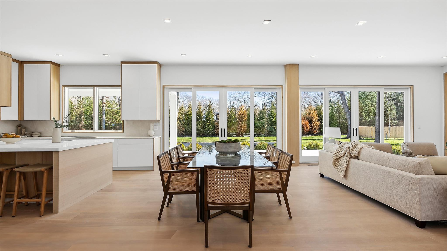
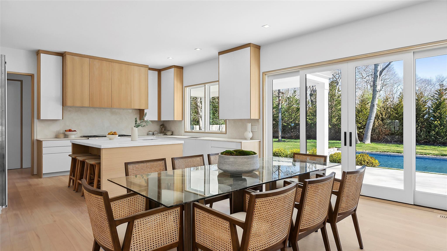
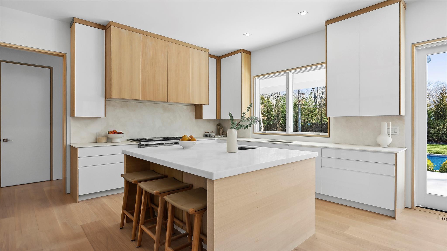
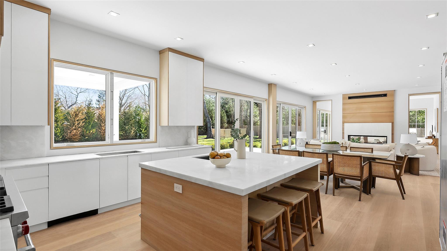
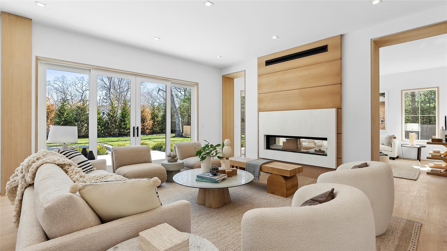
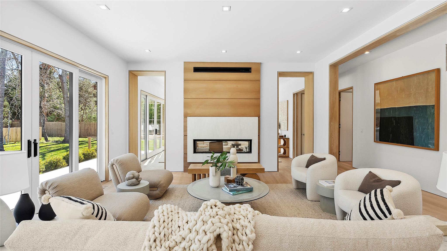
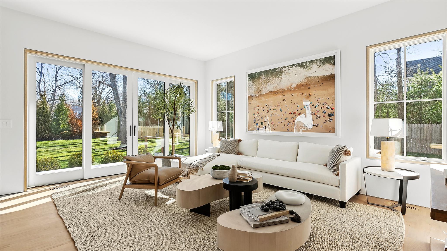
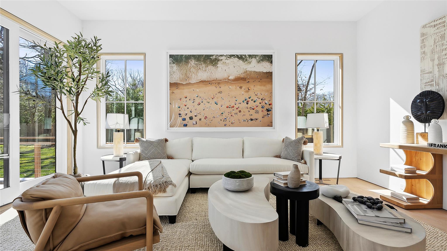
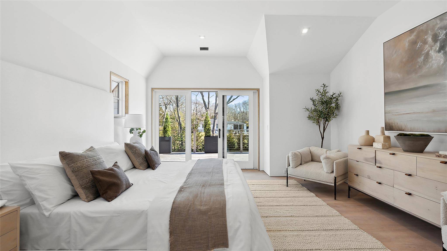
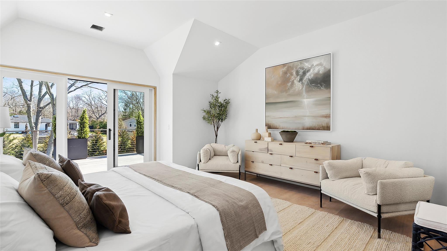
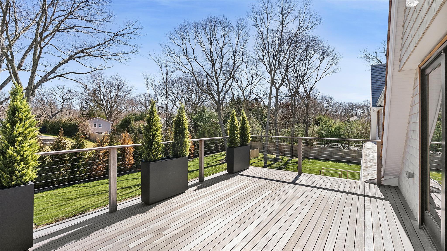
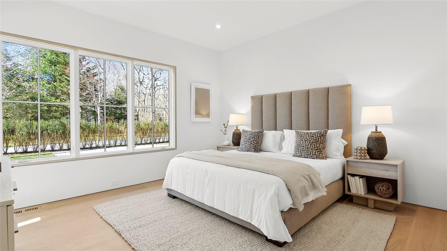
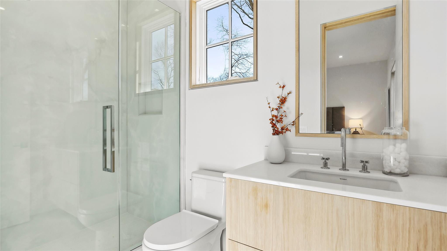
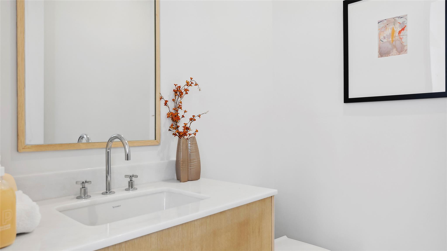
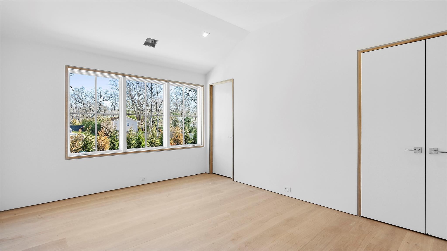
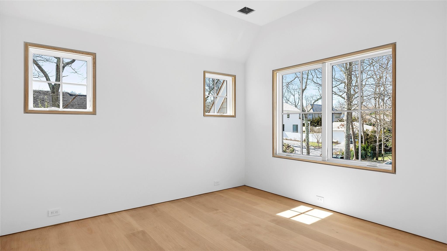
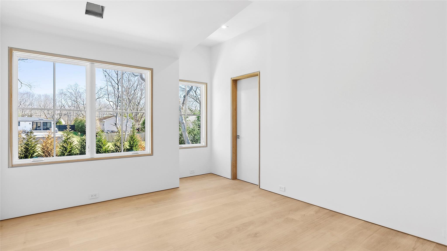
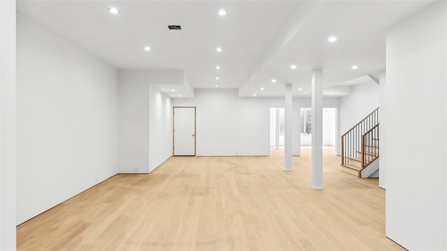
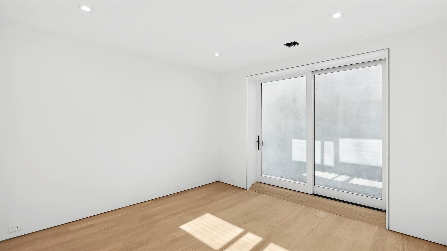
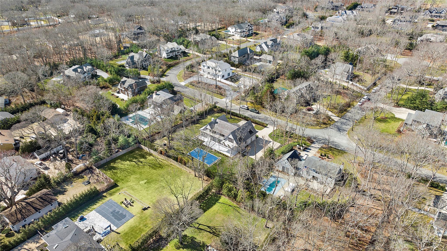
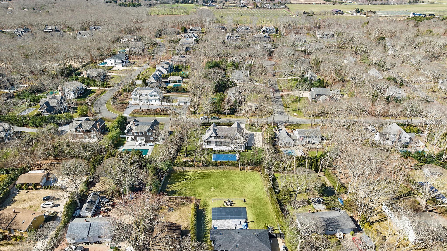
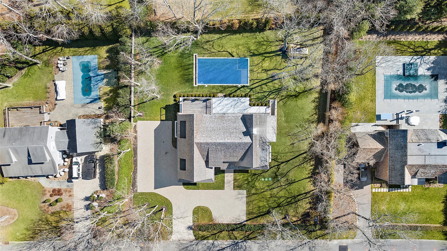
This Newly Built Residence Spans Over Half An Acre, Boasting Around 6, 000 Sq. Ft. Spread Across Three Levels. Upon Entry, A Grand Double-height Foyer Leads Seamlessly Into The Open-plan Great Room, Kitchen, And Breakfast Area. Adjacent To The Main Living Space, A Versatile Den Offers Options For Office Or Entertainment Use. The First Floor Includes An En-suite Guest Room With Coffered Ceilings And A Walk-in Closet, Alongside A 2-car Garage Accessible Through A Mudroom. Upstairs, A Luxurious Primary Suite With Multiple Walk-in Closets And A Lavish Bathroom Opens Onto A Private Terrace. Completing The Second Level Are Three Additional En-suite Bedrooms. The Fully Finished Lower Level Provides Various Amenities, Including A Recreation Room, Enclosed Gym, Guest Bedroom, And Full Bathroom. Sliding Doors Facilitate Access To The Backyard Patio Area With A Covered Porch And Outdoor Barbecue. A Brand-new Pool, Surrounded By Meticulously Landscaped Grounds And Ample Lawn Space, Completes This Outdoor Retreat. Set To Be Finished In 2024, This Residence Enjoys A Prime Location Close To Both Bridgehampton And Sag Harbor.
| Location/Town | Southampton |
| Area/County | Suffolk County |
| Post Office/Postal City | Bridgehampton |
| Prop. Type | Single Family House for Sale |
| Style | Traditional |
| Tax | $6,919.00 |
| Bedrooms | 6 |
| Total Rooms | 22 |
| Total Baths | 8 |
| Full Baths | 7 |
| 3/4 Baths | 1 |
| Year Built | 2024 |
| Basement | Finished, Full, Walk-Out Access |
| Construction | Other |
| Cooling | Central Air |
| Heat Source | Forced Air |
| Util Incl | Cable Available |
| Days On Market | 151 |
| School District | Bridgehampton |
| Middle School | Bridgehampton School |
| Elementary School | Contact Agent |
| High School | Bridgehampton School |
| Features | First floor bedroom, first floor full bath, built-in features, cathedral ceiling(s), chefs kitchen, eat-in kitchen, entrance foyer, primary bathroom, natural woodwork, open floorplan, open kitchen, pantry, washer/dryer hookup |
| Listing information courtesy of: Nest Seekers International LLC | |