RealtyDepotNY
Cell: 347-219-2037
Fax: 718-896-7020
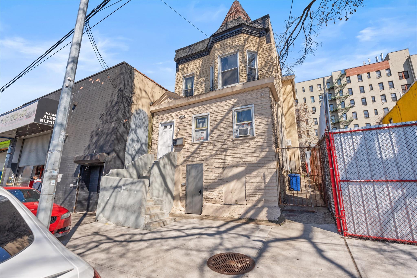
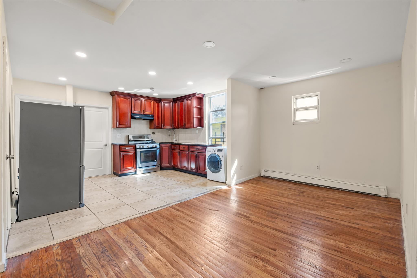
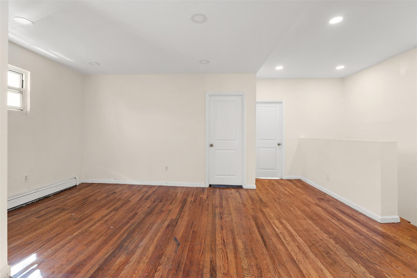
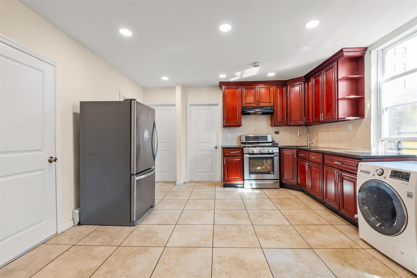
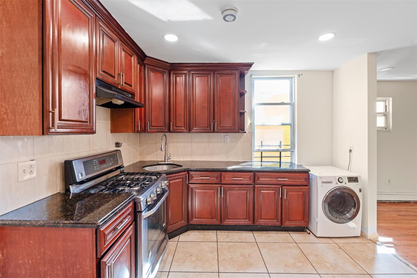
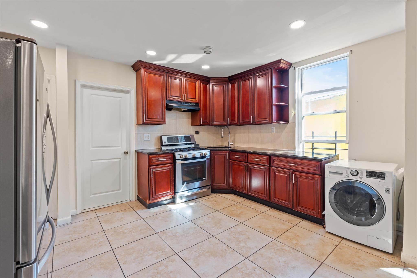
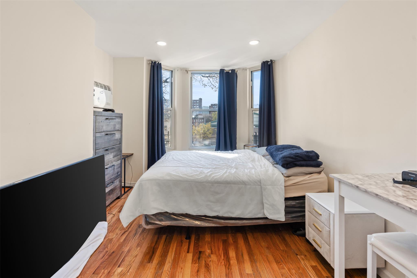
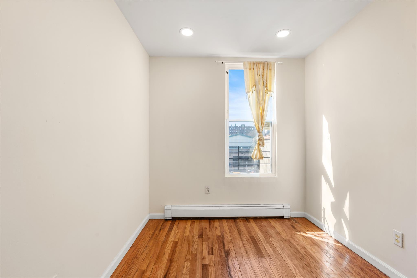
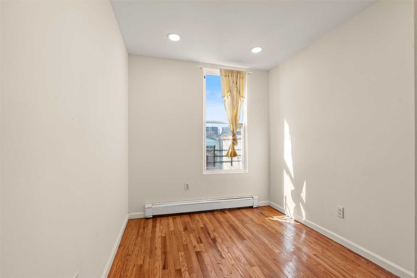
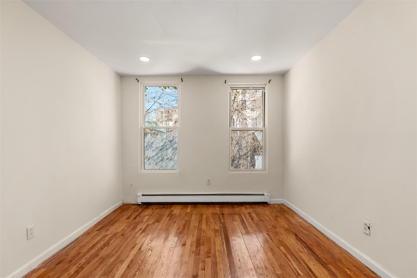
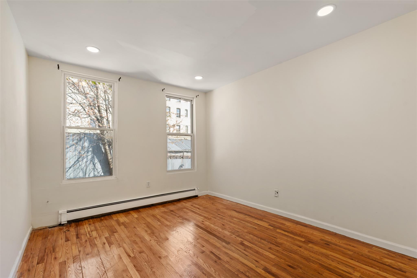
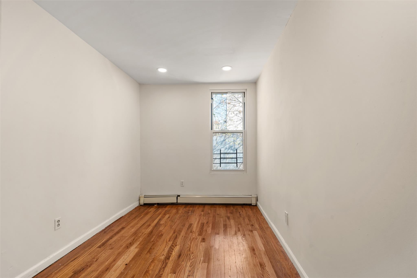
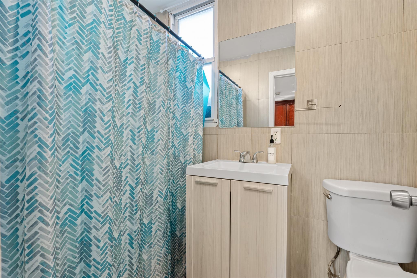
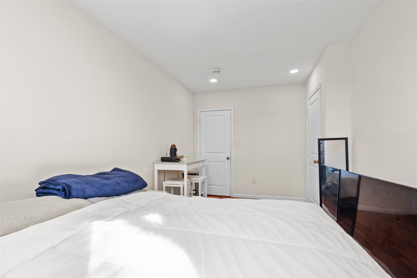
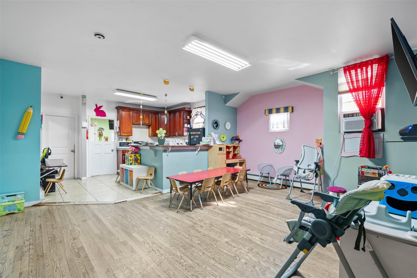
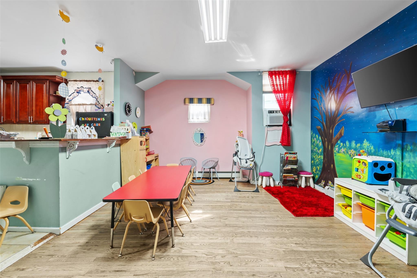
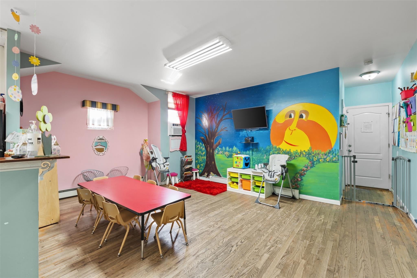
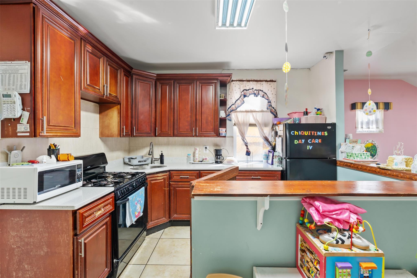
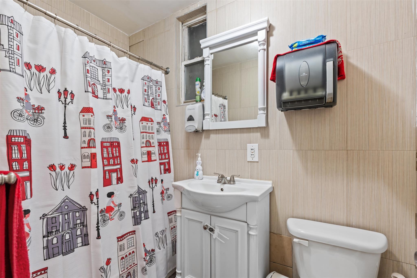
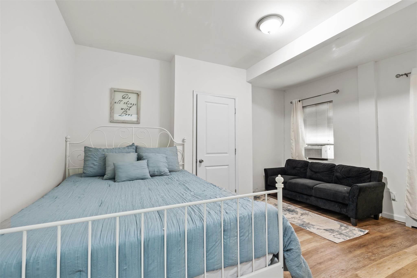
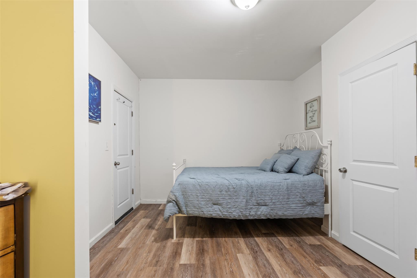
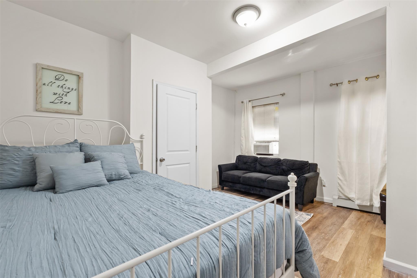
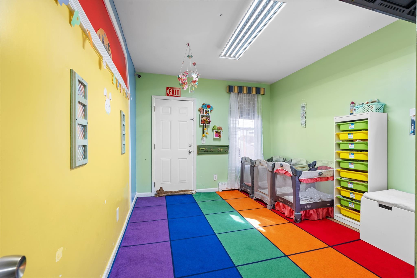
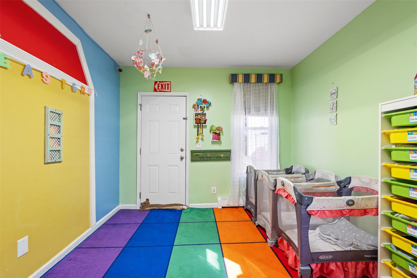
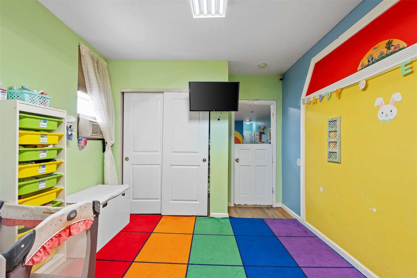
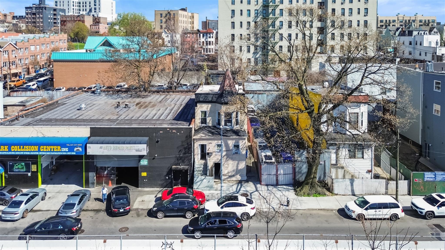
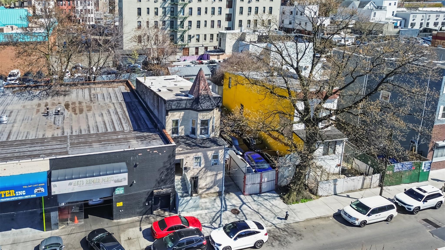
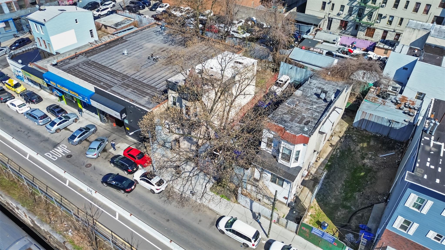
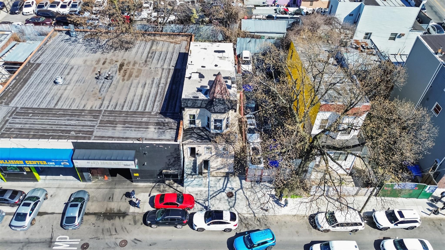
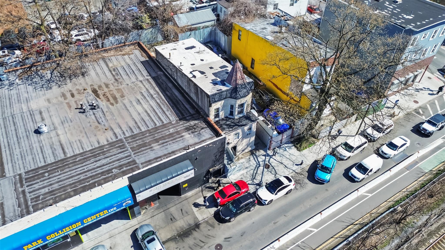

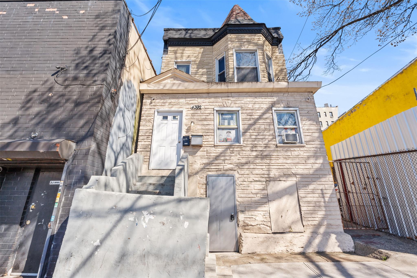
Nestled In The Vibrant Belmont Neighborhood, This Expansive Two-family House Presents A Fantastic Opportunity For Homeowners, Investors, And Developers Alike. Boasting Generous Living Spaces And Separate Utilities, This Property Offers Both Immediate Rental Income Potential And Exciting Future Possibilities. First Floor: Discover A Spacious Three-bedroom, One-bathroom Apartment. Enjoy Seamless Indoor-outdoor Living With Direct Access To The Backyard – Perfect For Relaxing Or Entertaining. Second Floor: The Upper Level Features A Large Four-bedroom Apartment With One Bathroom, Providing Ample Space For A Growing Family Or Tenants. Basement: A Substantial, Unfinished Walk-out Basement Offers Endless Potential For Customization, Whether You Envision Additional Living Space, A Recreational Area, Or Extra Storage. Separate Utilities: Each Unit Is Equipped With Its Own Independent Gas Boiler And Gas Hot Water Tank, Ensuring Tenant Comfort And Simplified Management. Development Opportunity: Situated On Land Zoned M1-1 And Located Within A Qualified Opportunity Zone, This Property Presents A Compelling Prospect For Developers And Investors Seeking To Capitalize On Potential Tax Benefits And The Area's Growth. Don't Miss This Chance To Own A Substantial Property In A Sought-after Location With Significant Upside Potential!
| Location/Town | New York |
| Area/County | Bronx |
| Post Office/Postal City | Bronx |
| Prop. Type | Single Family House for Sale |
| Style | A-Frame |
| Tax | $2,835.00 |
| Bedrooms | 7 |
| Total Rooms | 11 |
| Total Baths | 2 |
| Full Baths | 2 |
| Year Built | 1899 |
| Basement | Unfinished, Walk-Out Access |
| Construction | Aluminum Siding, Stucco |
| Lot SqFt | 2,275 |
| Cooling | Wall/Window Unit(s) |
| Heat Source | Baseboard |
| Util Incl | Electricity Connected, Natural Gas Connected |
| Days On Market | 22 |
| Tax Assessed Value | 56160 |
| School District | Bronx |
| Middle School | Contact Agent |
| Elementary School | Contact Agent |
| High School | Contact Agent |
| Listing information courtesy of: EXIT Realty Private Client | |