RealtyDepotNY
Cell: 347-219-2037
Fax: 718-896-7020
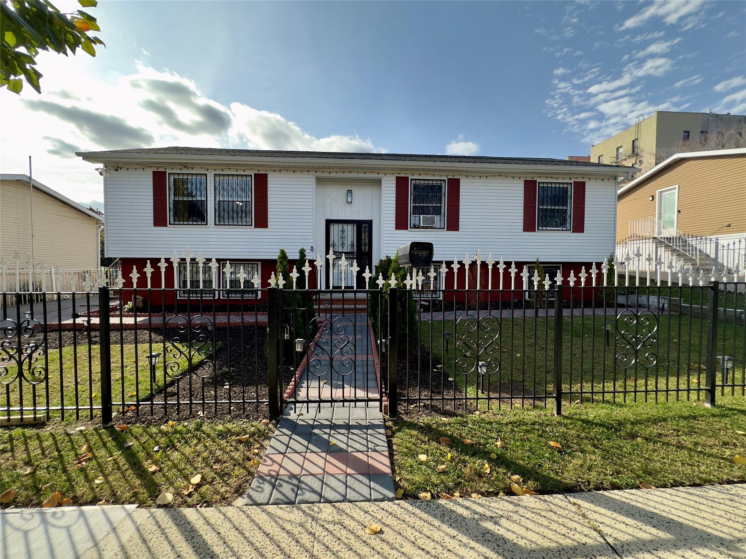
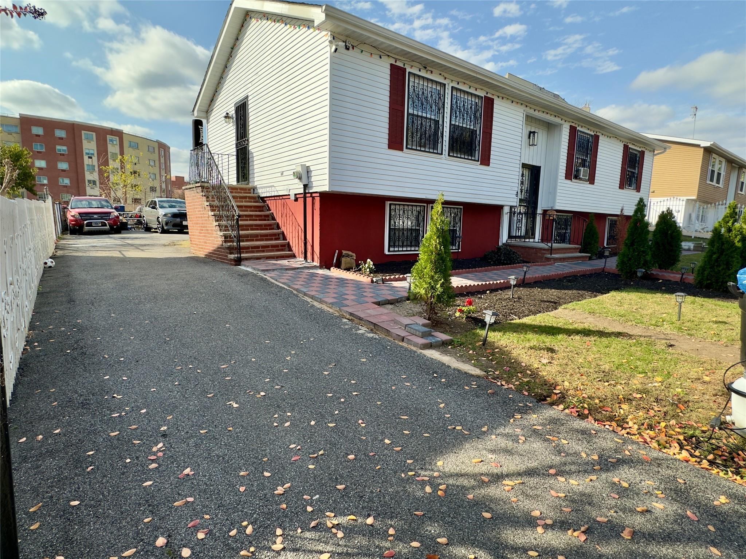
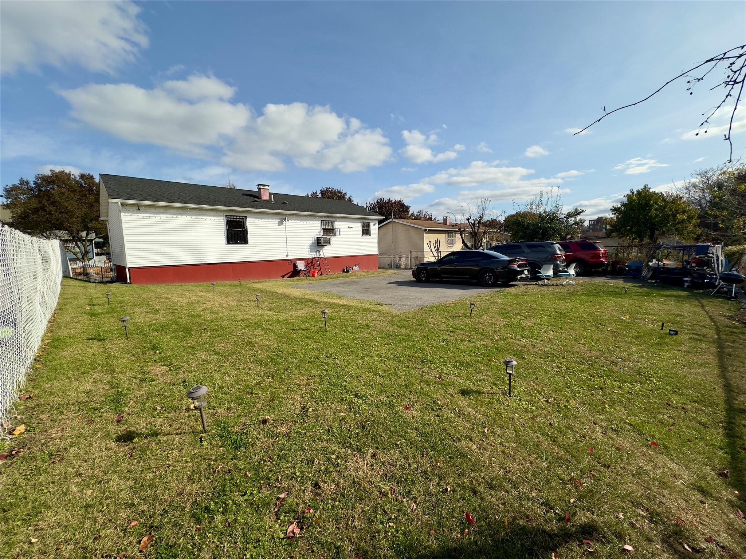
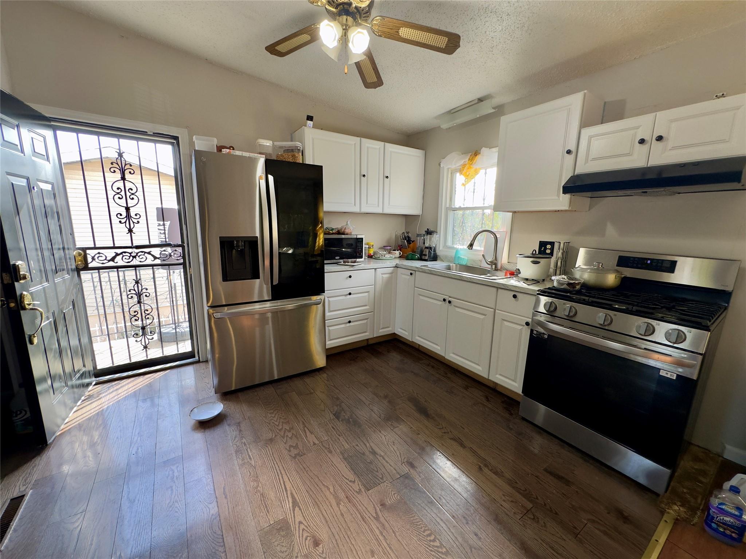
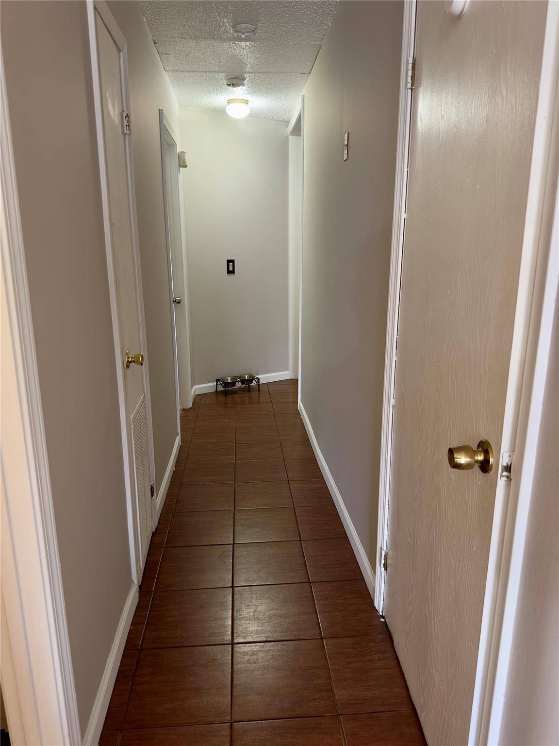
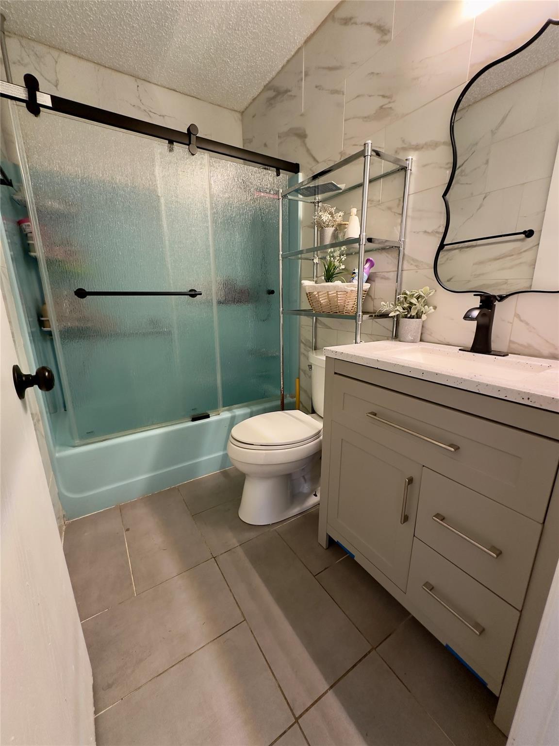
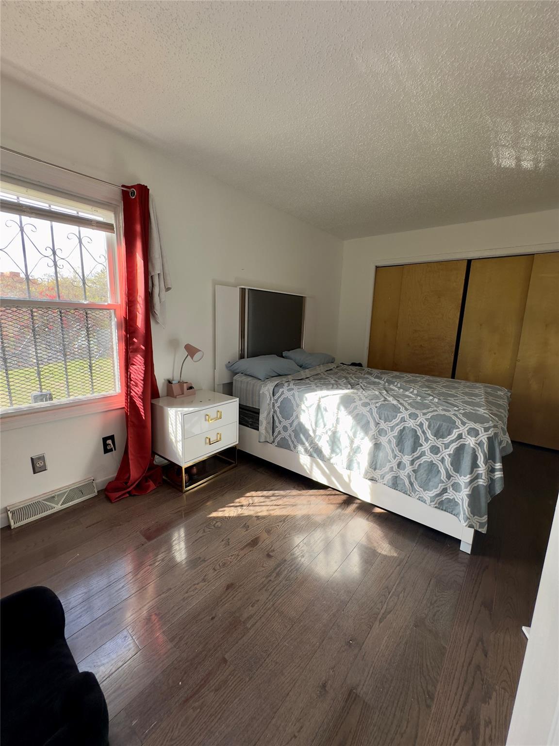
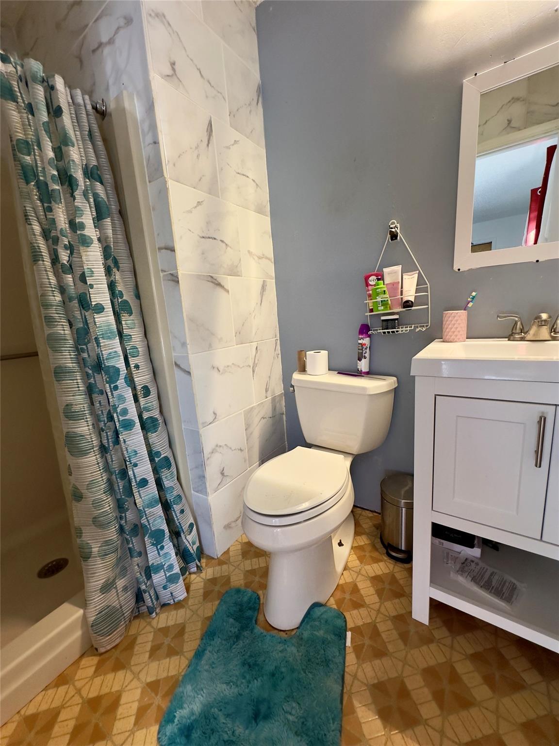
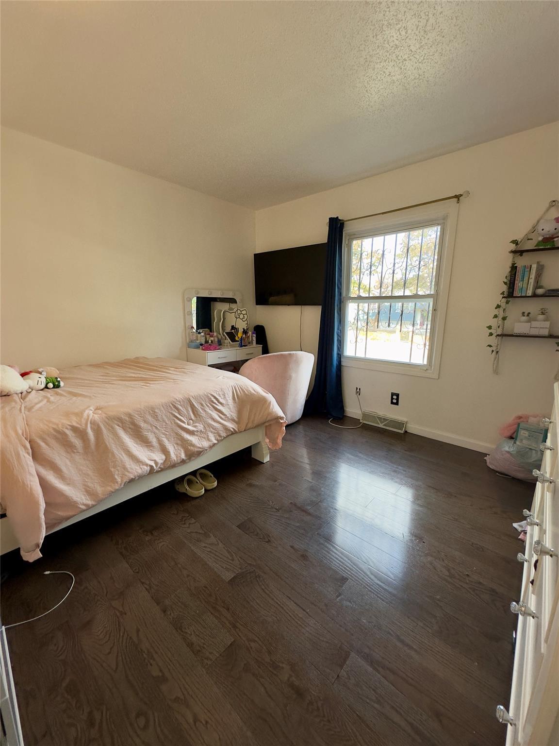
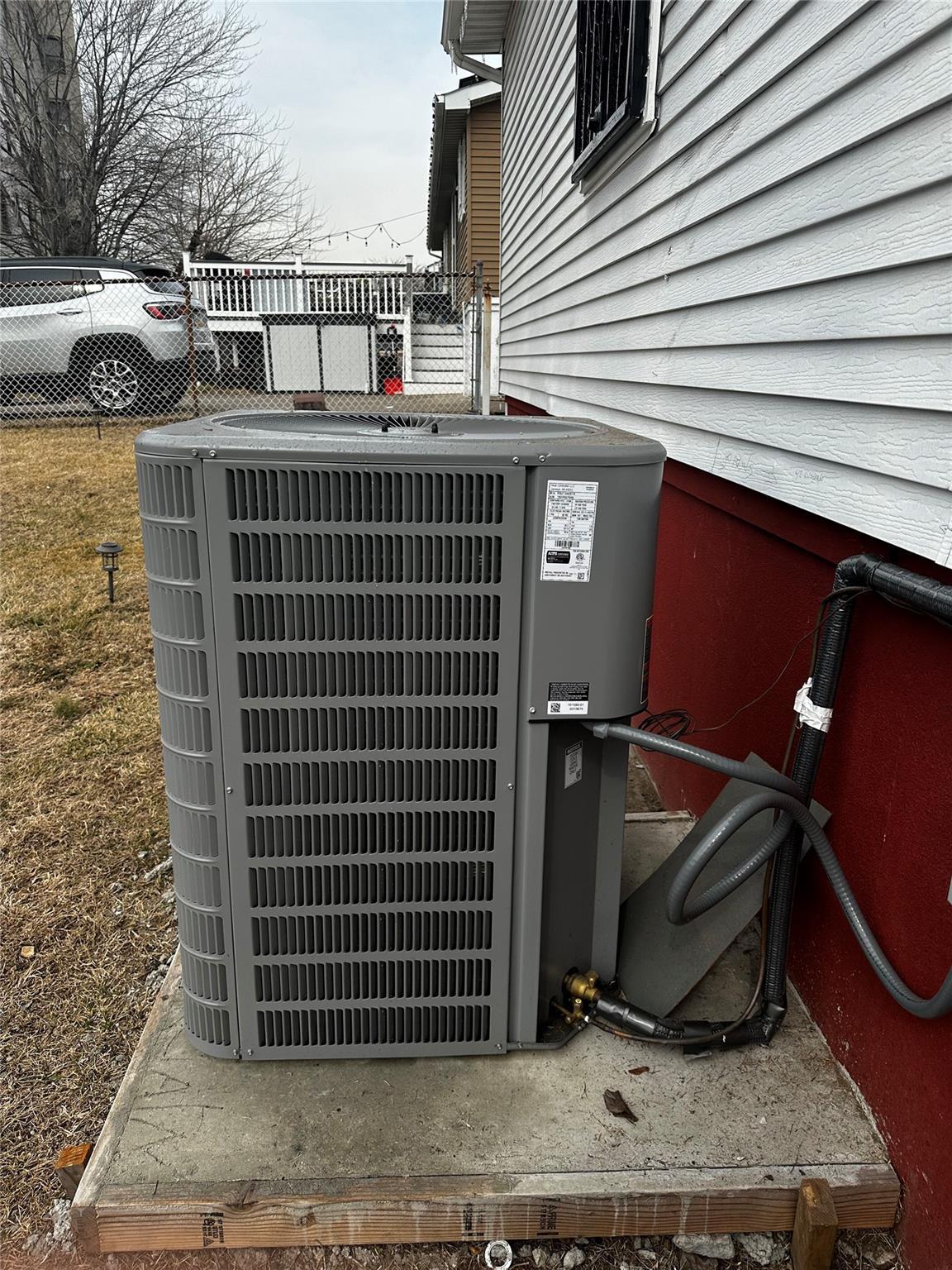
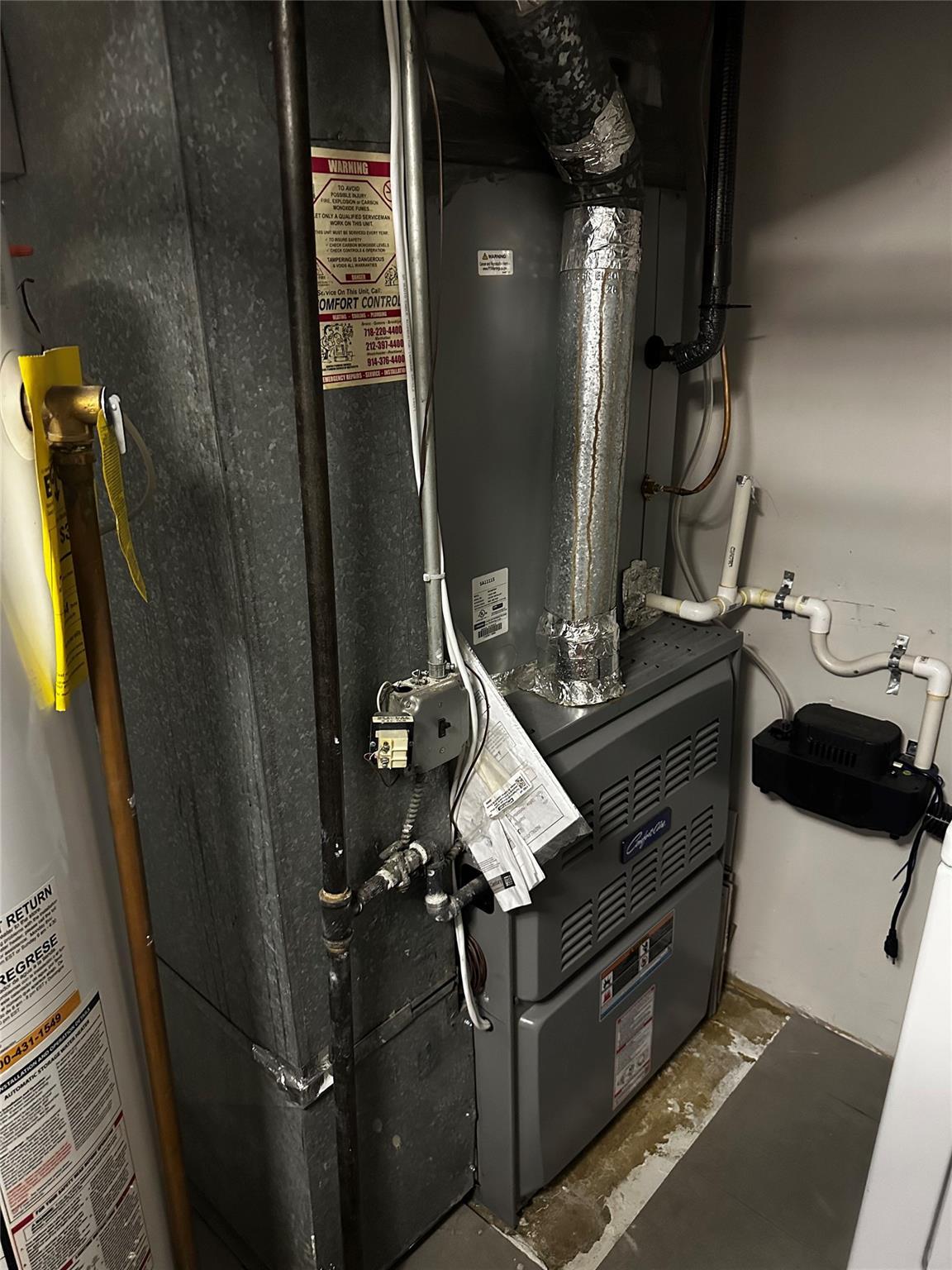
New Roof! New Furnace! New Central A/c Installed!** Welcome To Your Suburban Oasis In The Sought-after Charlotte Gardens Area! Nestled On A Spacious 68 X 100 Lot, This Charming Home Offers Everything A First-time Homebuyer Could Dream Of. The Open-concept Living And Dining Area Flows Seamlessly Into The Bright Kitchen, Perfect For Entertaining Or Cozy Family Dinners. The Main Floor Boasts A Large Primary Suite With A Private Bathroom And Large Closet, Alongside Two Additional Bedrooms And A Stylish Hallway Bath. Downstairs, You’ll Find A Versatile Space With Closets, A Laundry Room, And An Impressive Layout Ready To Make Your Own. Step Outside To Enjoy The Expansive Yard, Ideal For Summer Barbecues, And A Driveway With Room For Five Cars. With Wrought Iron Fencing And A Welcoming Community, This Home Offers The Perfect Blend Of Comfort, Style, And Functionality For Your New Chapter.
| Location/Town | New York |
| Area/County | Bronx |
| Post Office/Postal City | Bronx |
| Prop. Type | Single Family House for Sale |
| Style | Raised Ranch |
| Tax | $5,350.00 |
| Bedrooms | 5 |
| Total Rooms | 8 |
| Total Baths | 3 |
| Full Baths | 3 |
| Year Built | 1985 |
| Basement | Finished, Full |
| Construction | Vinyl Siding |
| Lot SqFt | 6,800 |
| Cooling | Central Air |
| Heat Source | Ducts, Natural Gas |
| Util Incl | Natural Gas Connected, Trash Collection Public, Water Connected |
| Days On Market | 1 |
| Parking Features | Driveway |
| Tax Assessed Value | 37440 |
| School District | Contact Agent |
| Middle School | Call Listing Agent |
| Elementary School | Ps 134 George F Bristow |
| High School | Contact Agent |
| Features | In-law floorplan, open floorplan, primary bathroom |
| Listing information courtesy of: Coldwell Banker Realty | |