RealtyDepotNY
Cell: 347-219-2037
Fax: 718-896-7020

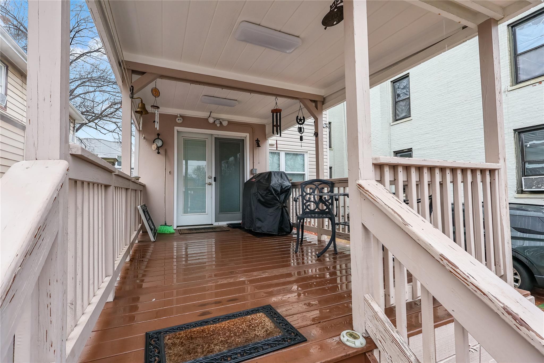
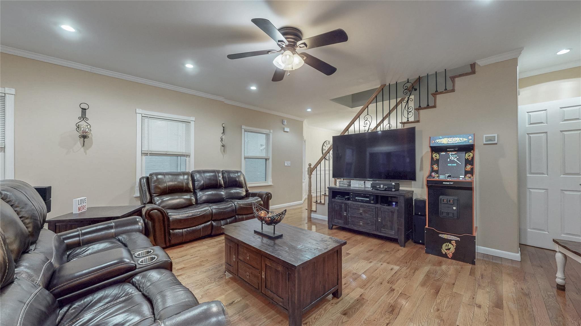
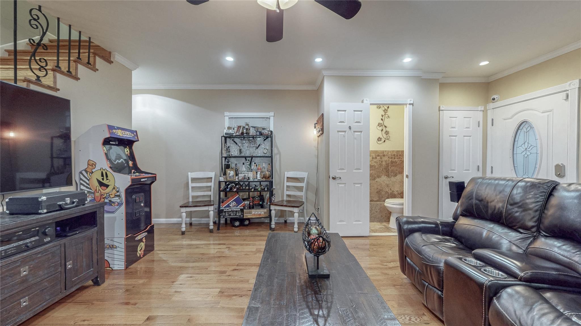
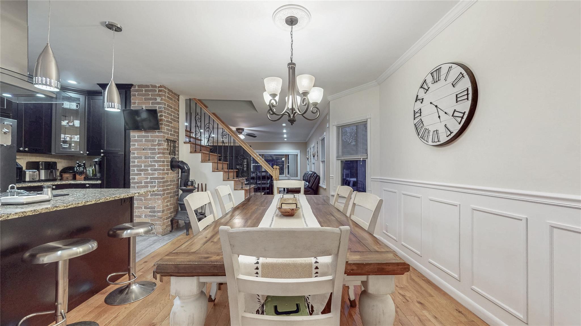
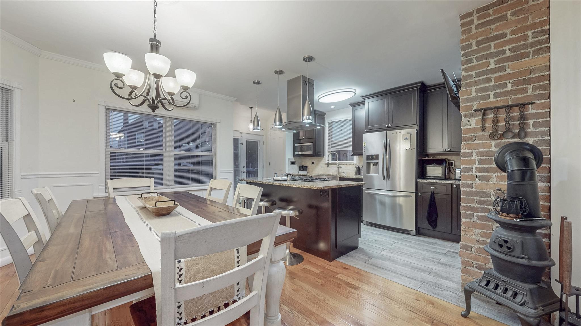
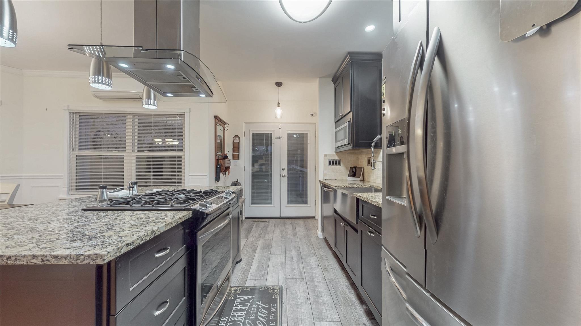
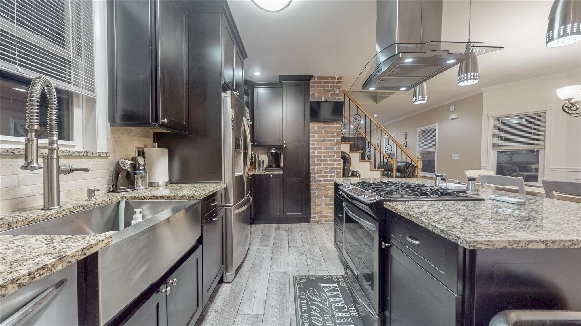
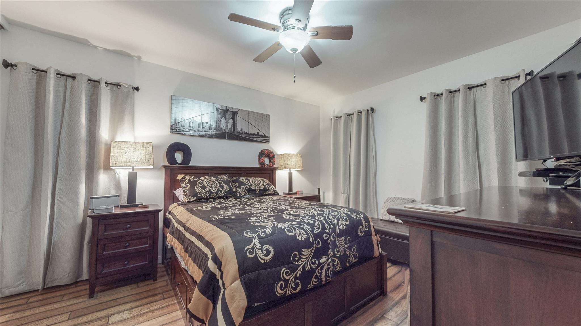
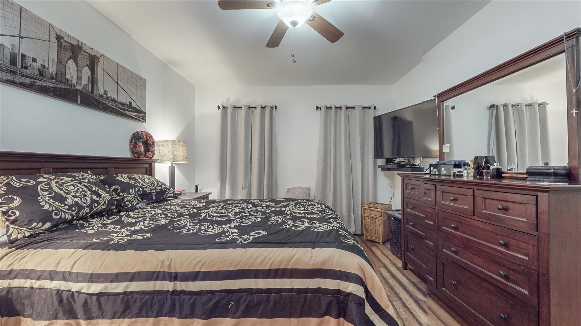
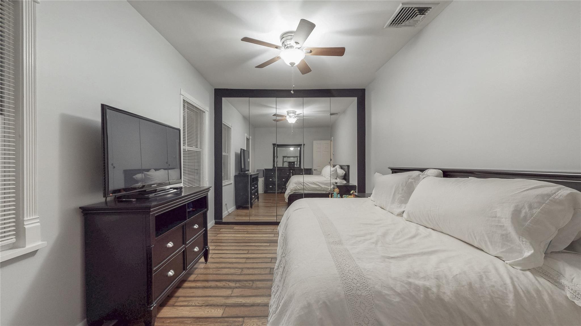
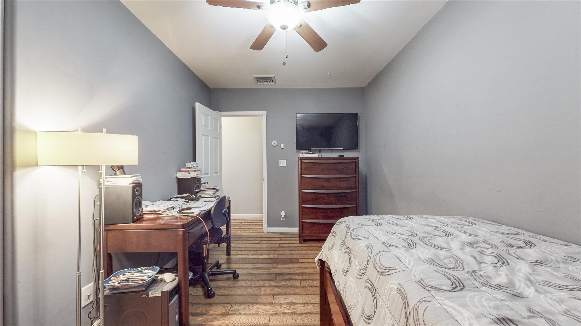
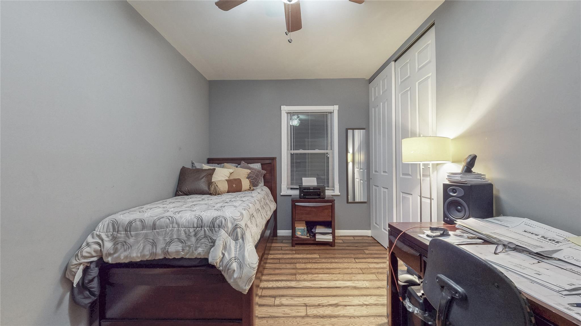
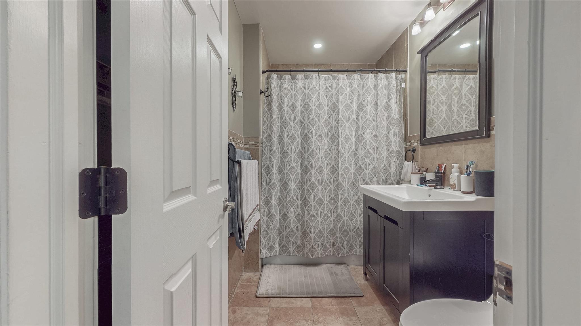
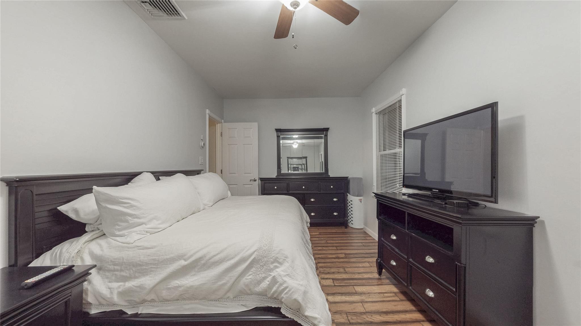
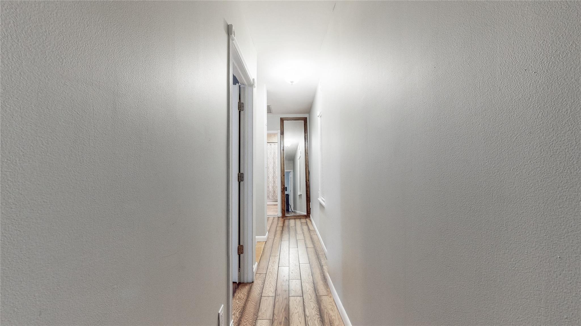
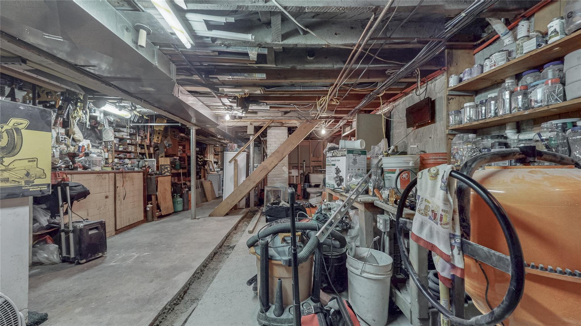
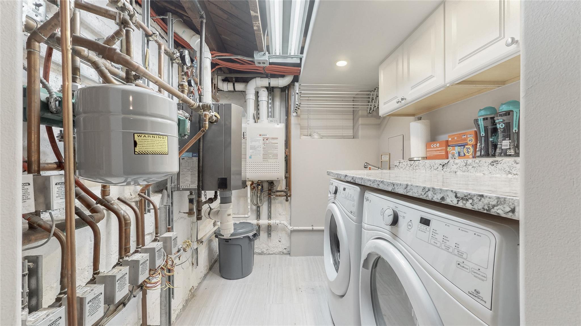
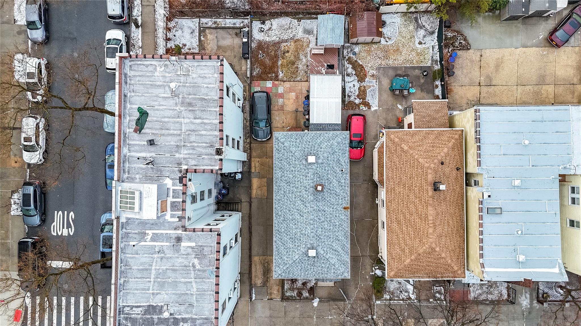
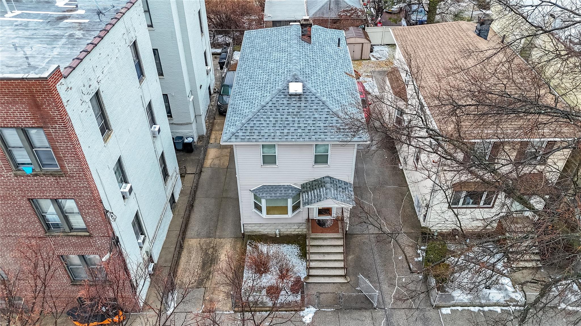
Charming 3-bedroom, 2-bathroom Home In Desirable Pelham Area Welcome To This Beautifully Renovated Home In The Sought-after Pelham Neighborhood, Offering The Perfect Blend Of Modern Living And Classic Charm. With 3 Spacious Bedrooms And 2 Stylish Bathrooms, This Home Is Ideal For Families Or Anyone Looking For A Move-in-ready Space. The Fully Remodeled Kitchen Is A True Standout, Featuring Energy-efficient Energy Star Appliances, Sleek Countertops, And Plenty Of Cabinetry For Storage. The Open Layout Flows Seamlessly Into The Dining And Living Areas, All Highlighted By Clean Lines And Elegant Crown Molding That Add Sophistication Throughout. You'll Appreciate The Cozy, Heated Bedroom And Bathroom Floors—perfect For Those Chilly Mornings. For Extra Storage, There’s A Pull-down Attic And Custom Shelving In The Closets To Keep Your Home Organized And Clutter-free. Step Outside Onto The Back Patio, Where You Can Enjoy The Fenced-in Backyard, Perfect For Entertaining Or Relaxing In Privacy. Plus, The Long Driveway And Shed Provide Ample Space For Vehicles And Additional Storage. The Unfinished Basement Offers Incredible Potential For Future Renovations, Already Equipped With An Updated Washer And Dryer, And Pipes That Are Ready For An Easy Transformation Into Additional Living Space, A Home Office, Or Even A Personal Gym. Located Just Minutes From Local Shops, Restaurants, And Convenient Highways And Trains, This Home Offers Both A Peaceful Retreat And Easy Access To Everything You Need. Don't Miss The Chance To Own This Stunning, Modern Gem In One Of Pelham’s Most Desirable Areas.
| Location/Town | New York |
| Area/County | Bronx |
| Post Office/Postal City | Bronx |
| Prop. Type | Single Family House for Sale |
| Style | Colonial |
| Tax | $6,045.00 |
| Bedrooms | 3 |
| Total Rooms | 7 |
| Total Baths | 2 |
| Full Baths | 1 |
| 3/4 Baths | 1 |
| Year Built | 1925 |
| Basement | Bilco Door(s), Full, Unfinished |
| Lot SqFt | 3,079 |
| Cooling | Central Air |
| Heat Source | Forced Air |
| Util Incl | Natural Gas Available |
| Days On Market | 87 |
| Parking Features | Driveway, Private |
| School District | Bronx 8 |
| Middle School | Urban Institute Of Mathematics |
| Elementary School | Ps 71 Rose E Scala |
| High School | Herbert H Lehman High School |
| Features | Formal dining, granite counters |
| Listing information courtesy of: EXP Realty | |