RealtyDepotNY
Cell: 347-219-2037
Fax: 718-896-7020
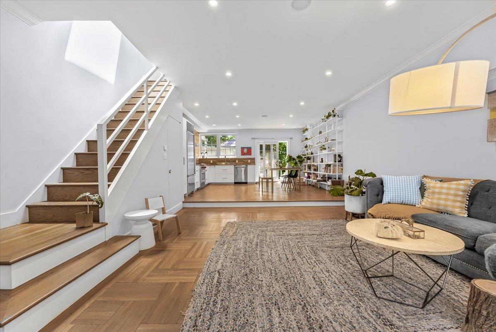
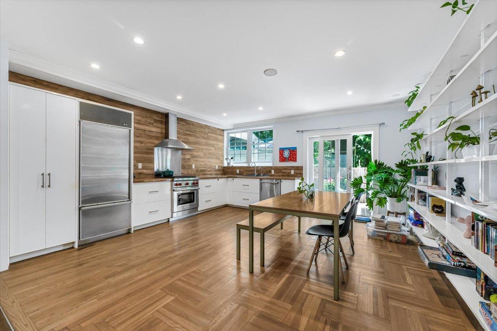
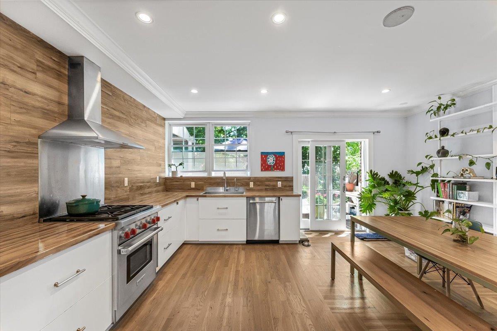
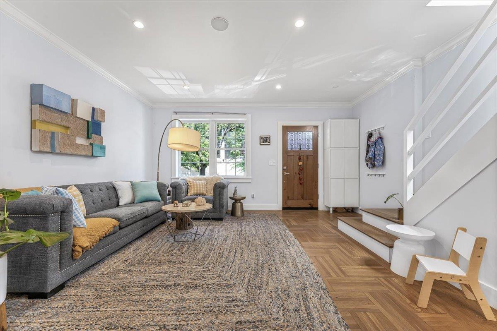
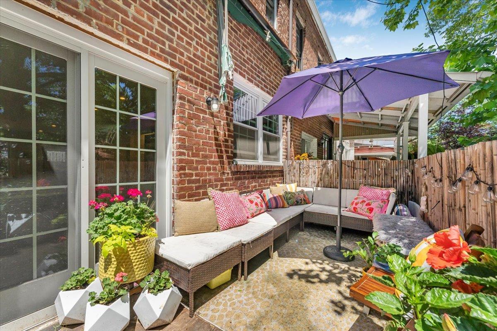
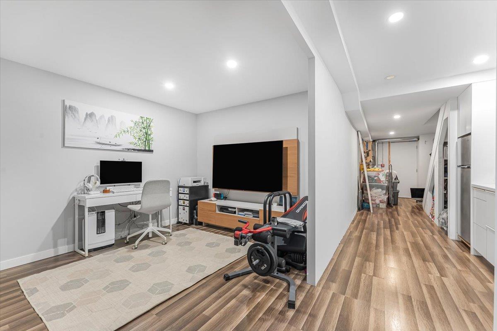
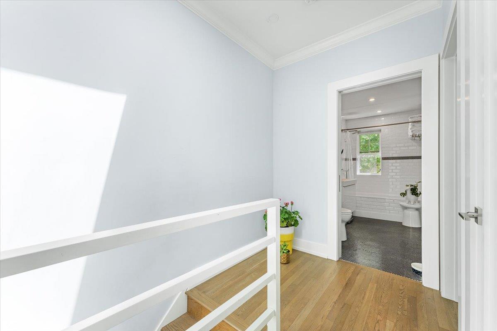
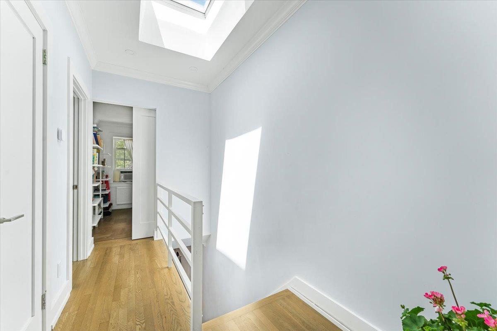
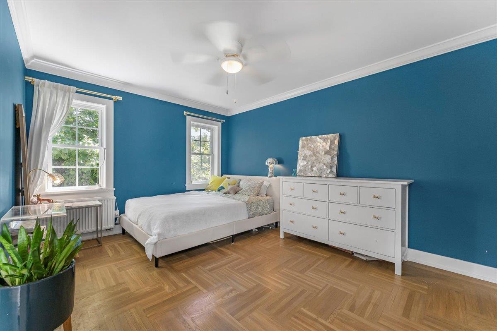
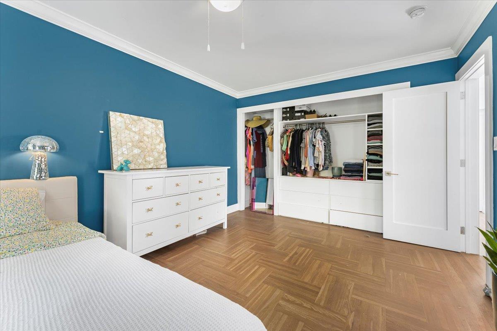
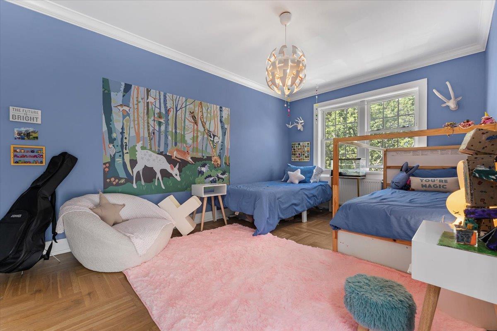
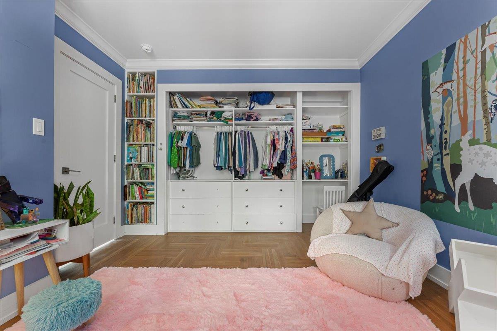
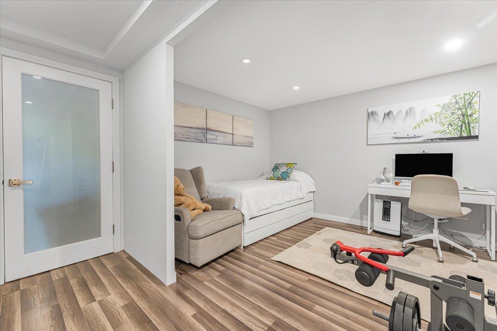
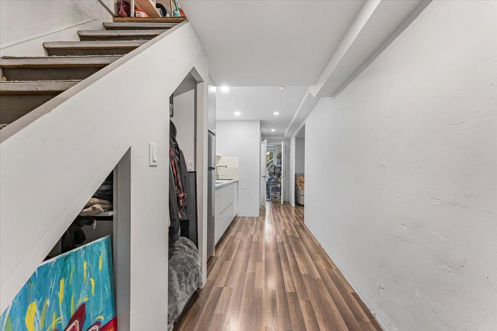
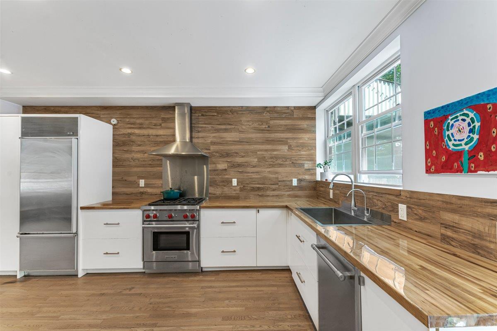
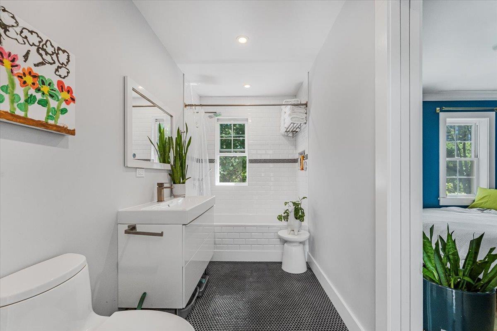
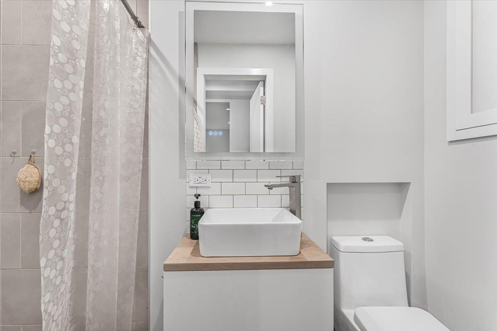
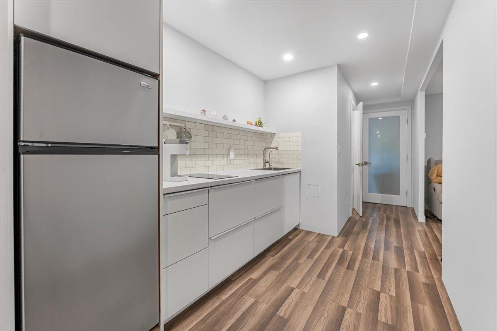
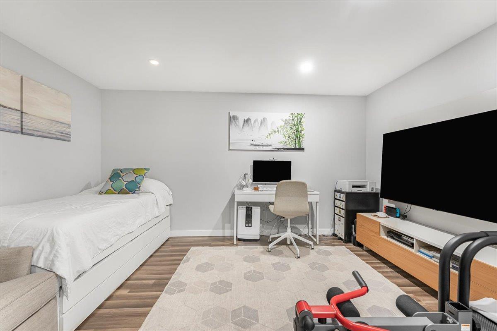
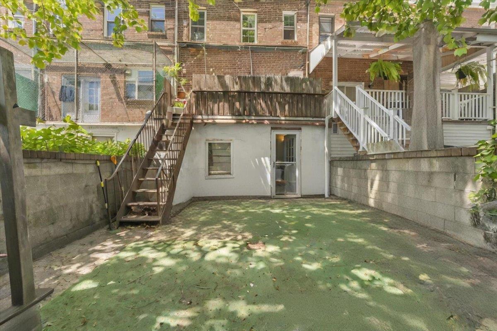
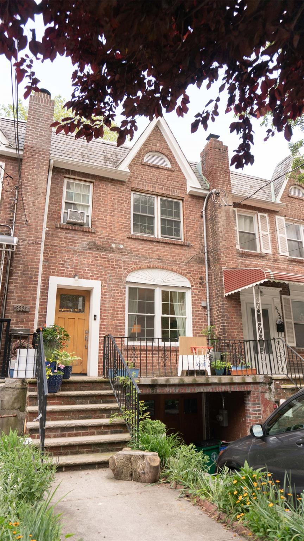
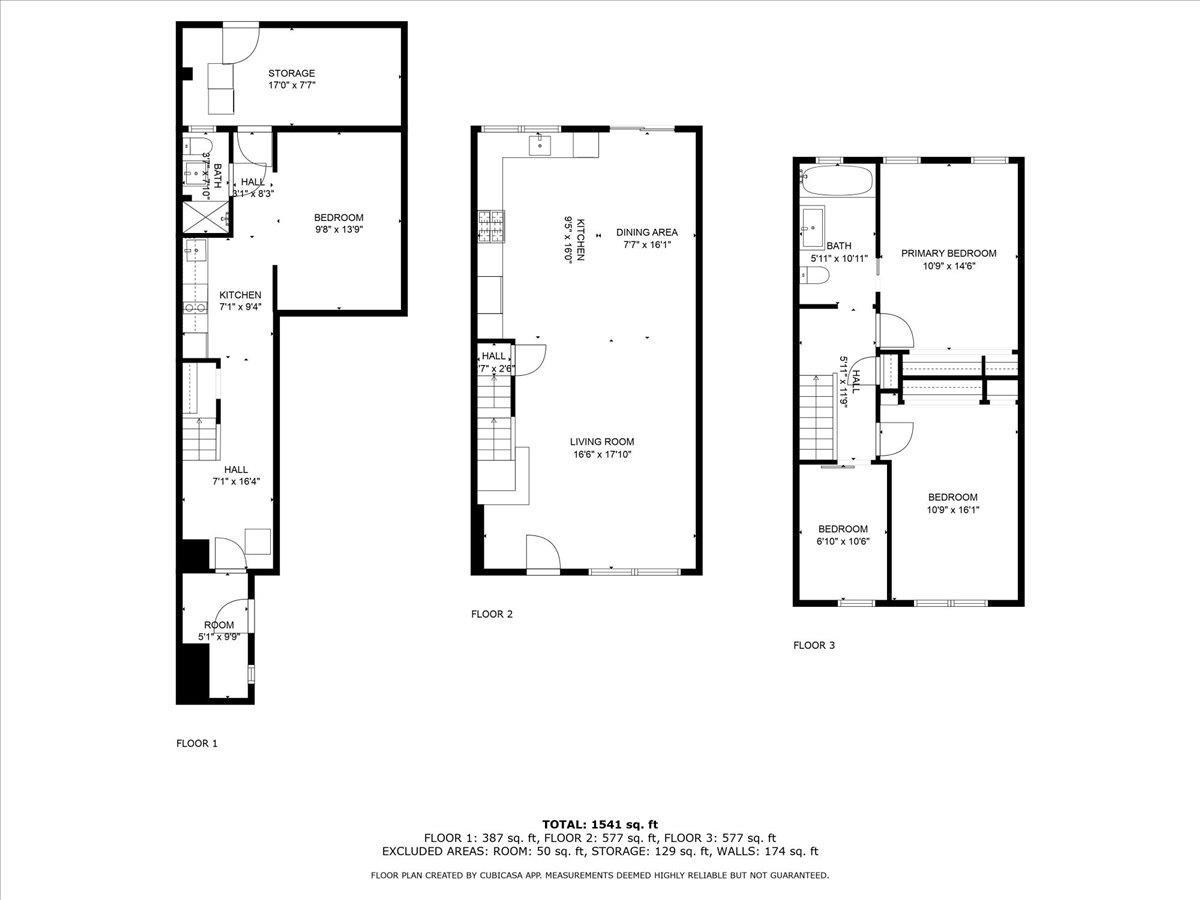
You Found It! Fully Renovated Single-family Home Has Been Thoughtfully Re-designed From Top To Bottom With Top Of The Line Materials. Step Into An Open-concept Living Area That Flows Seamlessly Into A Chef’s Kitchen Featuring Custom Cabinetry, A Sleek Range Hood, Stainless Steel Appliances And A Spacious Dining Area—perfect For Entertaining & Family Nights. Access From The Kitchen To A Large, Private Backyard Surrounded By Mature Greenery. Upstairs There Are Three Bedrooms, Each Outfitted With Custom Built-in Closets And Drawers. A Stylish Jack & Jill Bathroom Connects The Rooms With Luxe Finishes And Sleek Modern Design. Lower Level Offers A Fully Finished Basement With Front And Rear Entrances, Ideal As An In-law Suite—complete With Its Own Range, Electric Oven, Full Bathroom, And Private Living Space. There’s Also A Laundry Area, A Large Flexible Storage Zone, And Brand New Systems Throughout: Plumbing, Electric, Flooring, Roof—you Name It. Fully Enclosed Garage And Driveway. Located On A Quiet Tree-lined Block, Just Moments From Parks, Transit, Schools, And Shopping. This One Truly Has It All.
| Location/Town | New York |
| Area/County | Bronx |
| Post Office/Postal City | Bronx |
| Prop. Type | Single Family House for Sale |
| Style | Traditional |
| Tax | $6,195.00 |
| Bedrooms | 3 |
| Total Rooms | 10 |
| Total Baths | 2 |
| Full Baths | 2 |
| Year Built | 1940 |
| Basement | Finished, Full |
| Construction | Brick |
| Lot SqFt | 1,800 |
| Cooling | Wall/Window Unit(s) |
| Heat Source | Natural Gas |
| Util Incl | Cable Connected, Electricity Connected, Natural Gas Connected, Phone Connected, Sewer Connected, Trash Collection Public, Water Connected |
| Days On Market | 6 |
| Tax Assessed Value | 48300 |
| School District | Bronx |
| Middle School | Contact Agent |
| Elementary School | Contact Agent |
| High School | Contact Agent |
| Features | Chefs kitchen, eat-in kitchen, entrance foyer, open floorplan, open kitchen |
| Listing information courtesy of: Douglas Elliman Real Estate | |