RealtyDepotNY
Cell: 347-219-2037
Fax: 718-896-7020
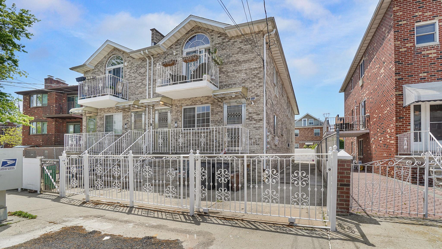
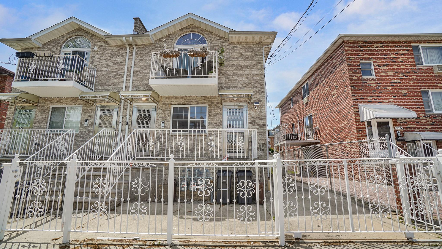
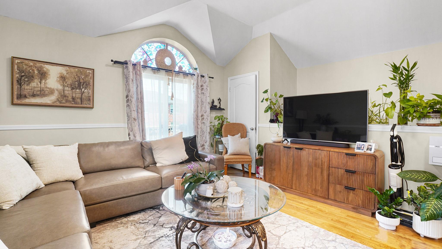
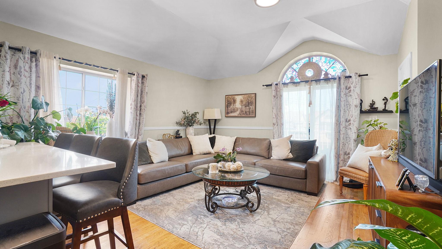
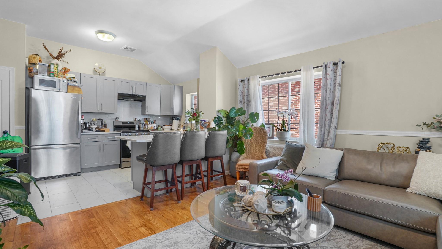
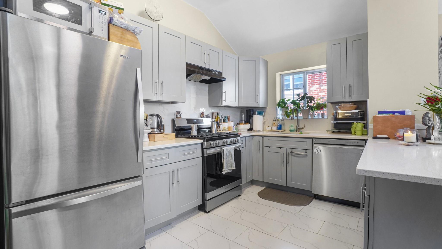
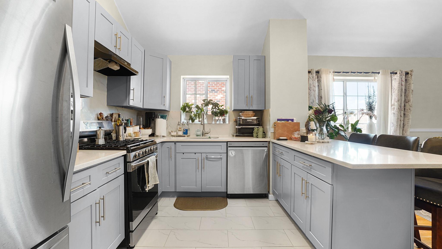
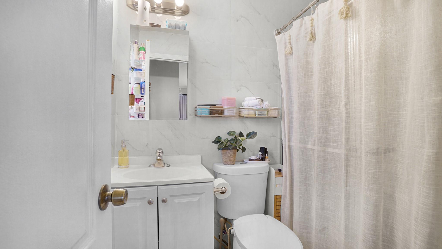
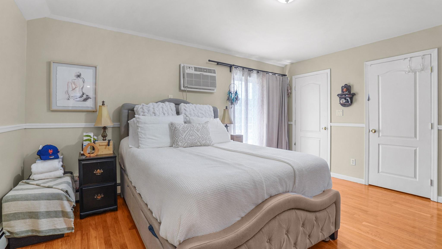
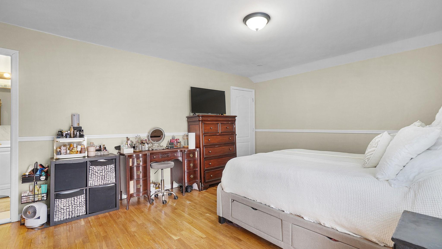
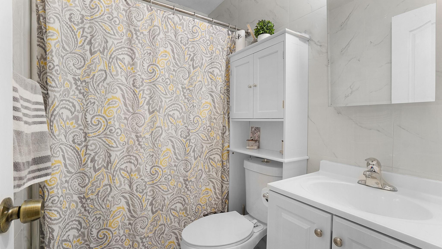
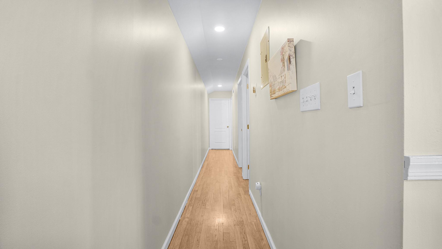
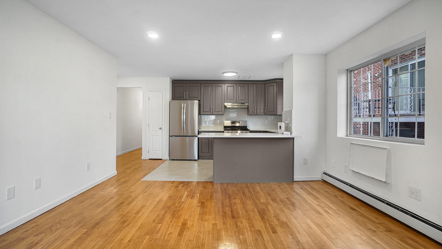
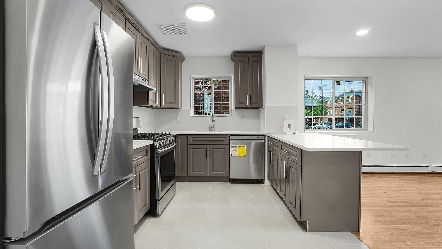
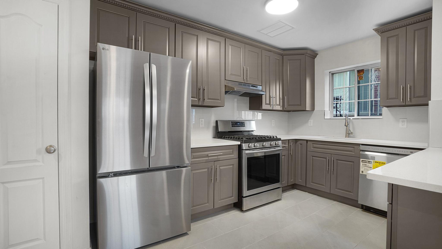
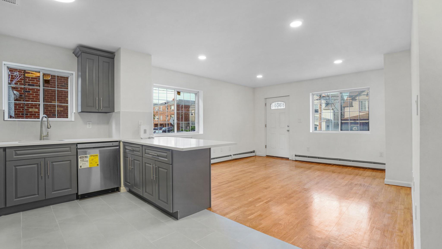
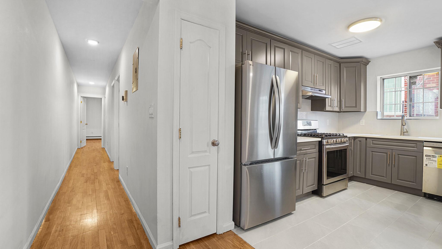
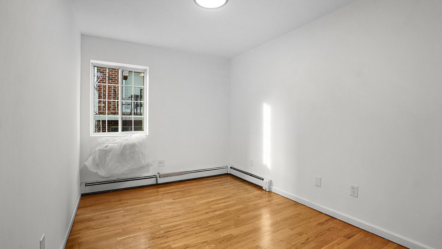
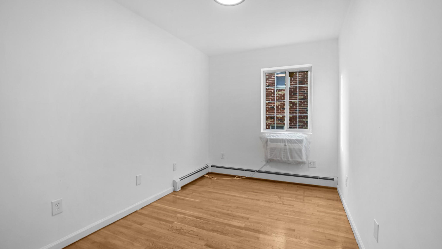
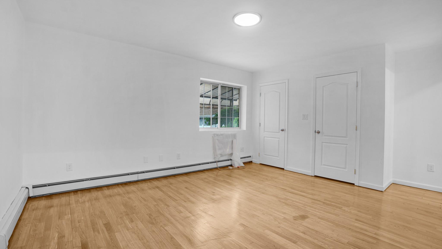
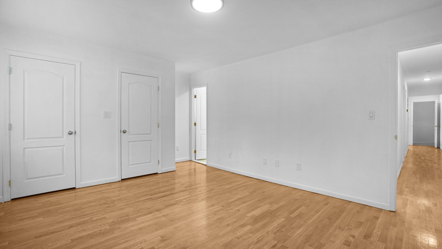
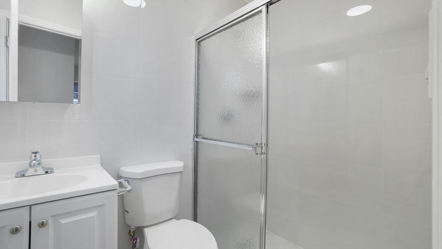
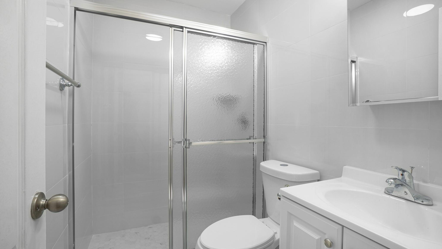
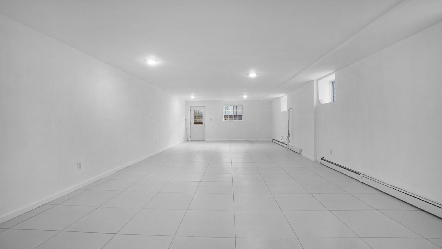
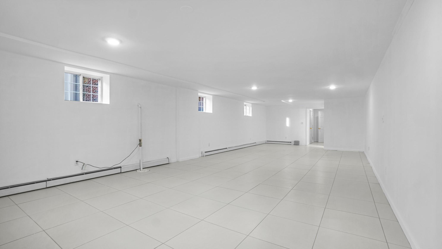
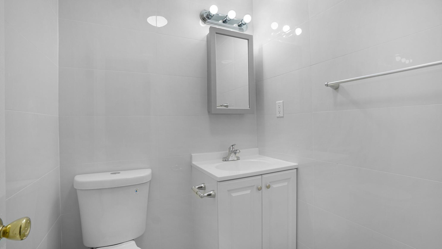
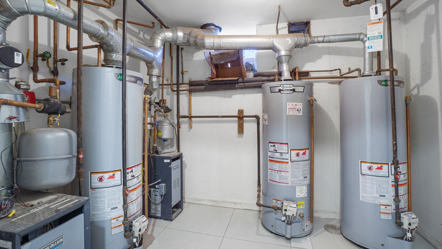
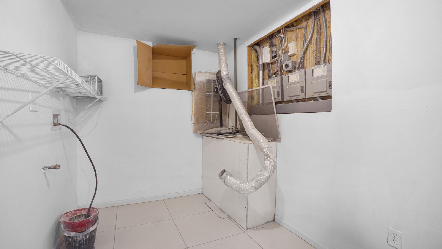
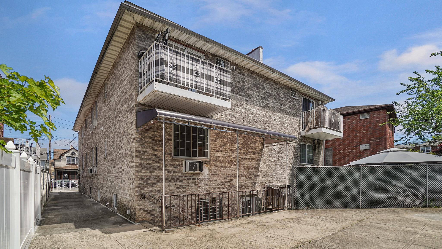
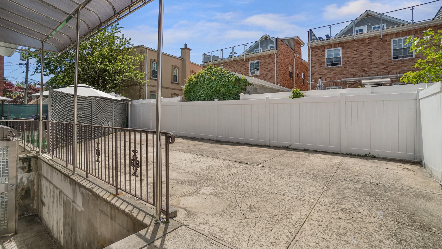
Nestled In The Sought-after Throggs Neck Neighborhood, 907 Clarence Ave Offers The Perfect Blend Of Comfort, Character, And Convenience. This Beautifully Maintained Multi-family Home Features Two Spacious Units, Each With 3 Bedrooms And 2 Full Bathrooms, Along With Separate Boilers For Added Efficiency. Bright, Sun-filled Living Areas Create The Ideal Setting For Both Relaxing And Entertaining. The Updated Kitchens In Both Units Are Equipped With Modern Appliances, Granite Countertops, And Ample Cabinet Space. The Second-floor Unit Boasts Beautiful High Ceilings, Enhancing The Sense Of Space And Light. You’ll Also Enjoy Access To A Private Balcony From Both The Primary Bedroom And Living Room —perfect For Enjoying The Outdoors In The Comfort Of Home. Step Outside To A Private Backyard—perfect For Summer Bbqs, Gardening, Or Simply Unwinding After A Long Day. A Finished Basement Provides Extra Living Or Recreational Space, While A Private Driveway Offers Added Convenience And Parking. Situated On A Quiet, Tree-lined Street Just Minutes From Waterfront Parks, Schools, Shopping, And Public Transportation, This Home Offers A Strong Sense Of Community With Easy Access To Everything You Need. Don’t Miss Your Chance To Own A Piece Of The Bronx That Combines Timeless Appeal With Modern Comforts!
| Location/Town | New York |
| Area/County | Bronx |
| Post Office/Postal City | Bronx |
| Prop. Type | Single Family House for Sale |
| Tax | $9,475.00 |
| Bedrooms | 6 |
| Total Baths | 5 |
| Full Baths | 5 |
| Year Built | 2004 |
| Basement | Full, Walk-Out Access |
| Construction | Brick |
| Total Units | 2 |
| Lot SqFt | 2,670 |
| Cooling | Wall/Window Unit(s) |
| Heat Source | Baseboard, Natural G |
| Util Incl | Natural Gas Available |
| Days On Market | 31 |
| Parking Features | Driveway |
| Units | 2 |
| Features | First floor bedroom, first floor full bath, high ceilings, kitchen island, marble counters, primary bathroom, open floorplan, recessed lighting, smart thermostat, washer/dryer hookup |
| Listing information courtesy of: Exit Realty DKC | |