RealtyDepotNY
Cell: 347-219-2037
Fax: 718-896-7020
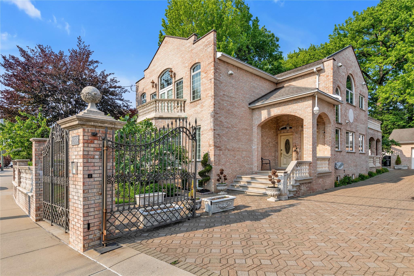
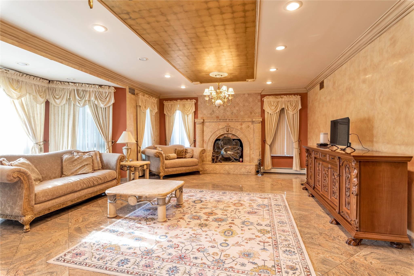
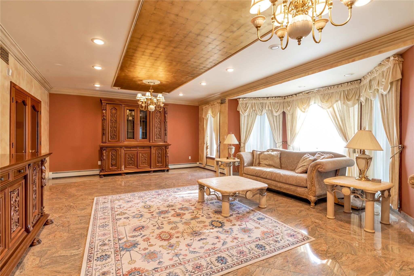
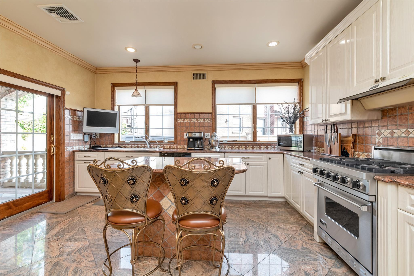
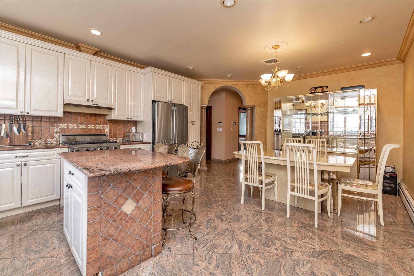
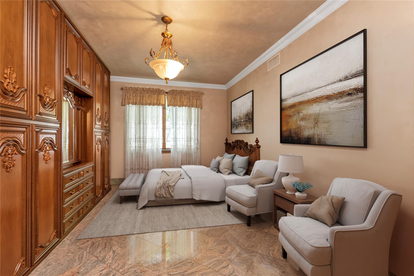
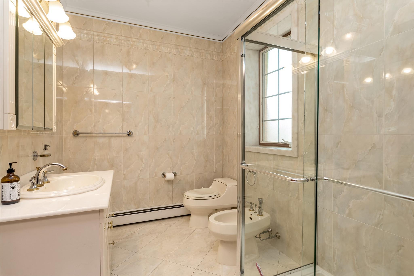
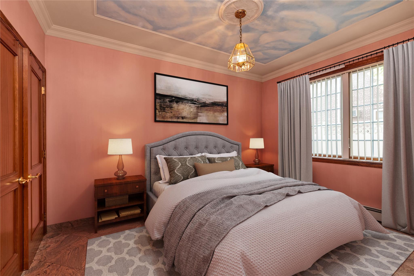
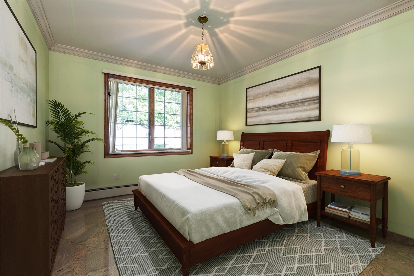
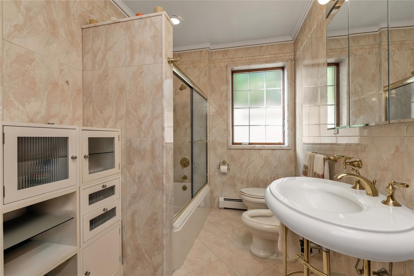
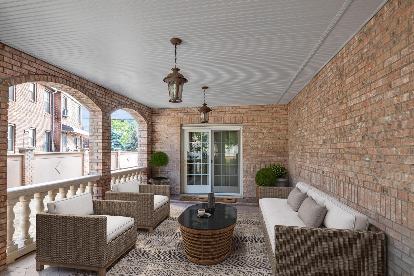
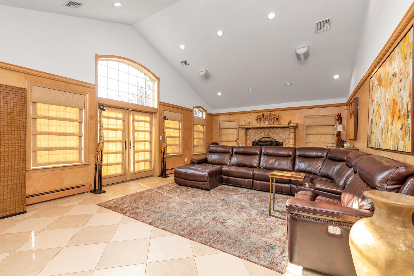
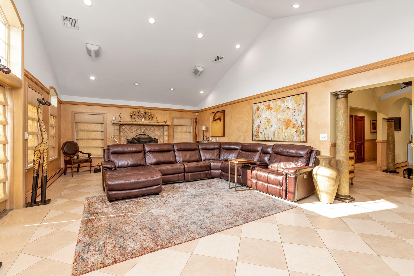
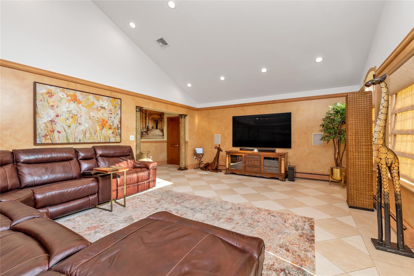
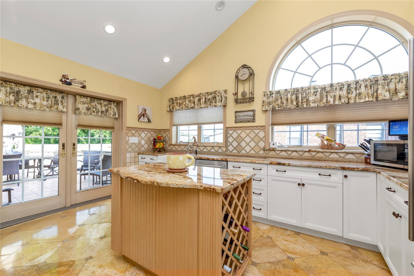
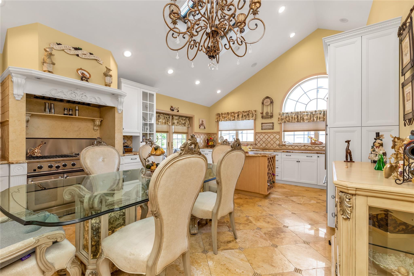
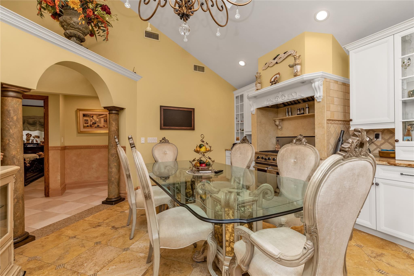
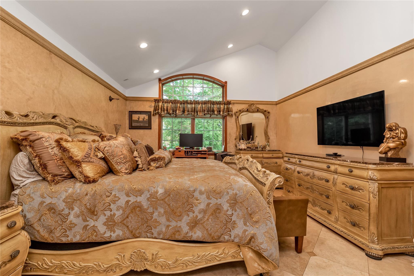
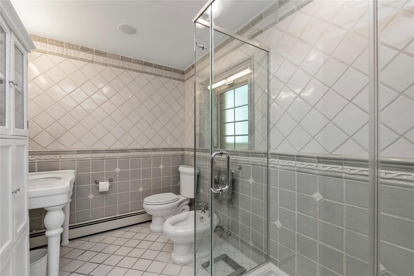
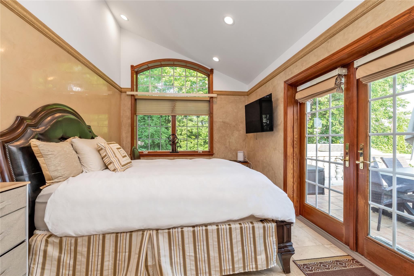
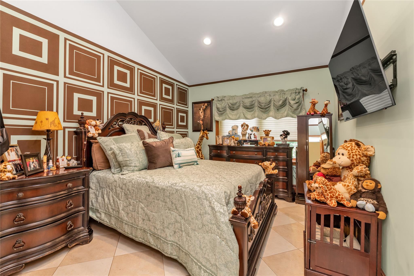
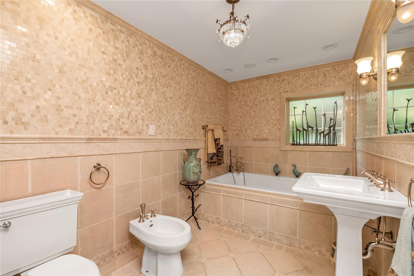
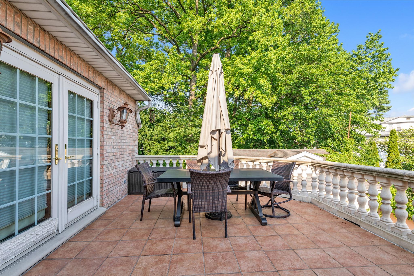
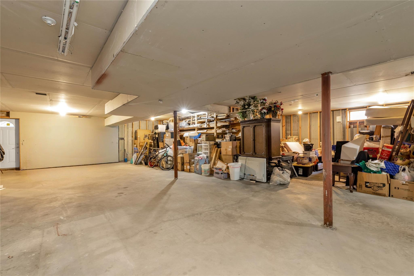
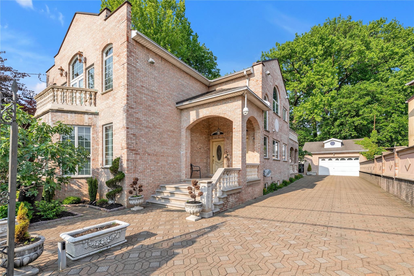
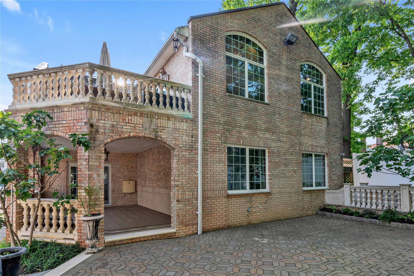
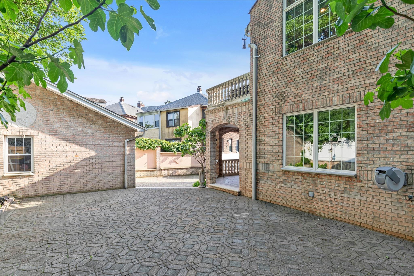
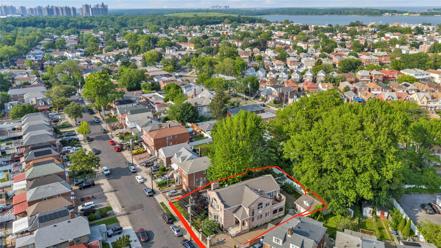
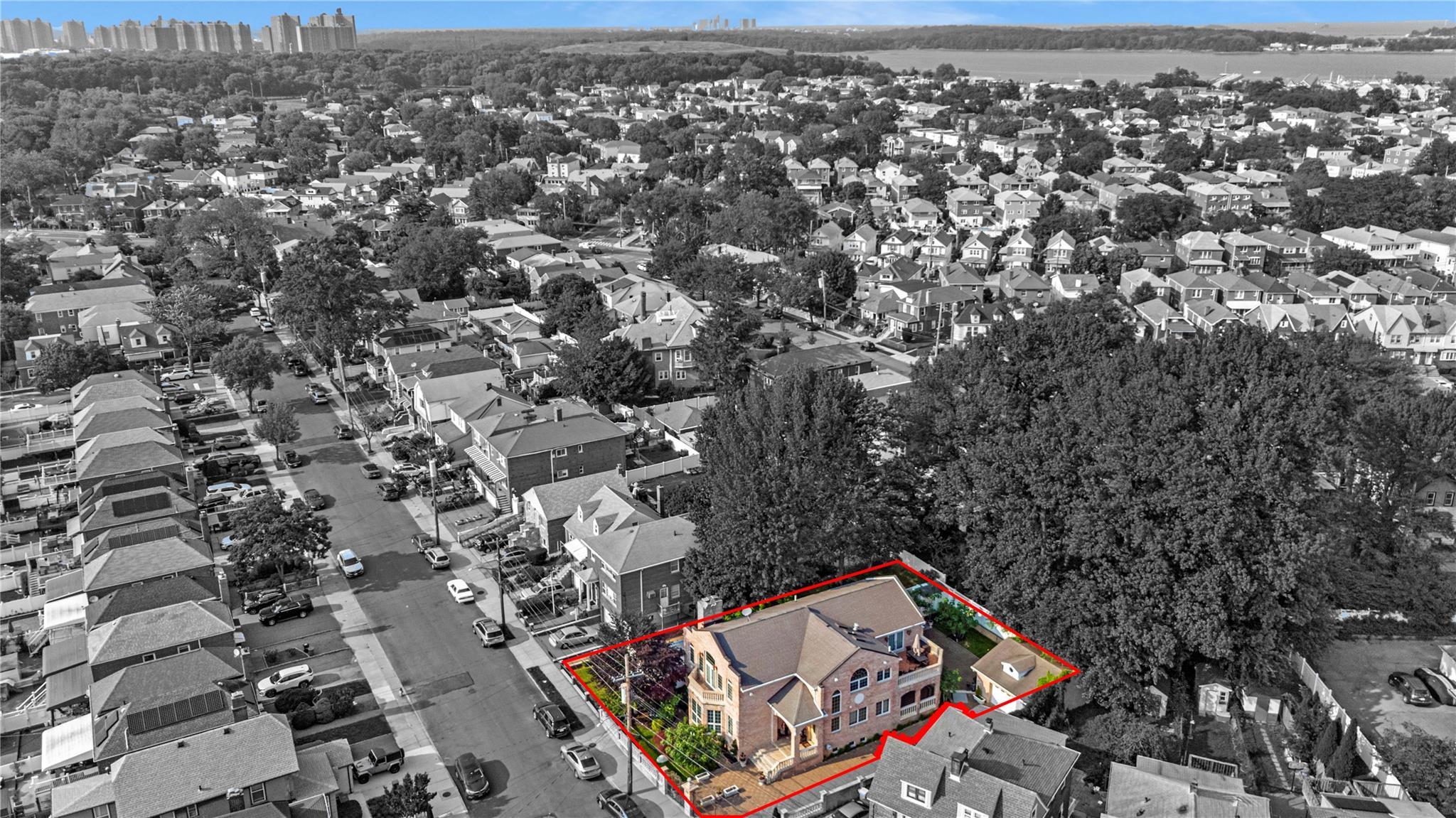
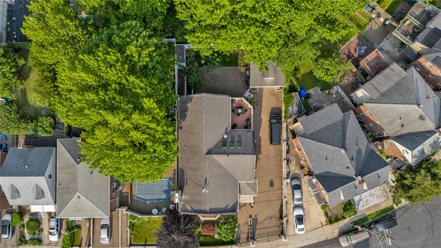
Spectacular Custom-built Two-family Residence In Country Club. Over 4, 000 Square Feet Of Luxurious Living In This Impeccably Crafted Custom Home, Thoughtfully Designed With Imported Marble, Granite, And Intricate Woodwork. This Stunning Two-family Residence Offers The Perfect Blend Of Elegance, Comfort, And Functionality. First Level: This Expansive 3-bedroom, 2-bathroom Unit Features A Welcoming Entry Foyer, A Grand Living Room With A Gold Leaf Tray Ceiling, Custom Mantle, And Fireplace. The Open-concept Kitchen And Dining Area Boast Granite Countertops, A Center Island, And Custom Cabinetry, With French Doors Leading To A Covered Patio. The Spacious Primary Suite Includes A Private Ensuite Bathroom, While Two Additional Bedrooms Offer Ample Space. In-unit Washer And Dryer Included For Added Convenience. Second Level: Step Into A Breathtaking Living Room With Cathedral Ceilings, A Juliet Balcony, And A Custom Fireplace. The Open Kitchen And Dining Area Are A Chef’s Dream, Featuring Vaulted Ceilings, Granite Counters, Premium Cabinetry, A Large Island, And A Professional-grade Range. French Doors Open To A Large Patio/balcony. The Primary Bedroom Has Its Own Ensuite Bathroom, And One Of The Two Additional Bedrooms Includes French Doors To The Patio. This Unit Also Has It's Own Washer And Dryer. Exterior Features: The Home Is Set On A Beautifully Landscaped Lot With A Manicured Front Lawn And A Gated Paver Driveway Leading To A Two-car Detached Garage. The Backyard Features Elegant Pavers Bordered By Lush Greenery, Creating A Serene And Private Oasis. Built With Unmatched Craftsmanship And Top-tier Materials, This Exceptional Home Is Truly A Showstopper.
| Location/Town | New York |
| Area/County | Bronx |
| Post Office/Postal City | Bronx |
| Prop. Type | Single Family House for Sale |
| Style | Mediterranean |
| Tax | $13,379.00 |
| Bedrooms | 6 |
| Total Baths | 4 |
| Full Baths | 4 |
| Year Built | 1999 |
| Basement | Full, Partially Finished, Walk-Out Access |
| Construction | Brick |
| Total Units | 2 |
| Lot Size | 65.08 x 11 |
| Lot SqFt | 7,549 |
| Cooling | Central Air |
| Heat Source | Natural Gas |
| Util Incl | Electricity Connected |
| Patio | Covered, Patio |
| Days On Market | 1 |
| Units | 2 |
| School District | Bronx 8 |
| Middle School | Mott Hall Community School |
| Elementary School | Ps 14 Senator John Calandra |
| High School | Herbert H Lehman High School |
| Features | Cathedral ceiling(s), chefs kitchen, crown molding, eat-in kitchen, entrance foyer, formal dining, granite counters, high ceilings, kitchen island, primary bathroom, natural woodwork, pantry, recessed lighting, storage, tray ceiling(s), walk-in closet(s), washer/dryer hookup |
| Listing information courtesy of: Douglas Elliman Real Estate | |