RealtyDepotNY
Cell: 347-219-2037
Fax: 718-896-7020
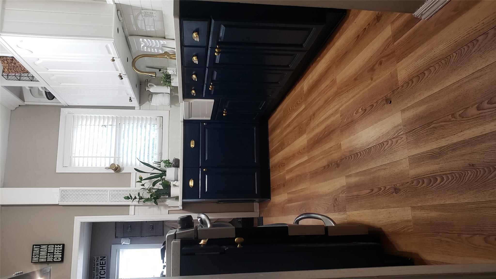
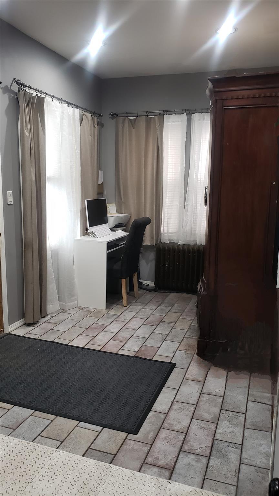
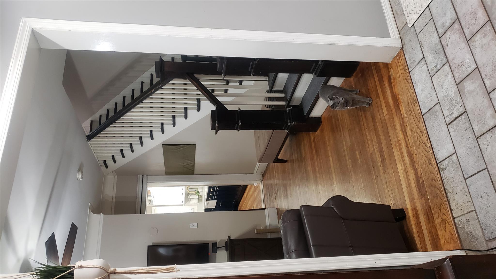
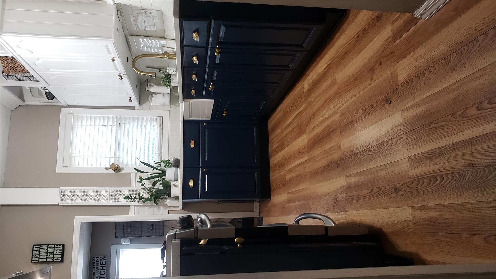
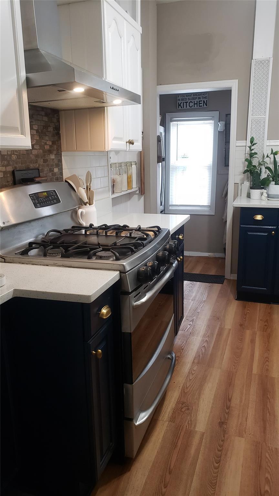
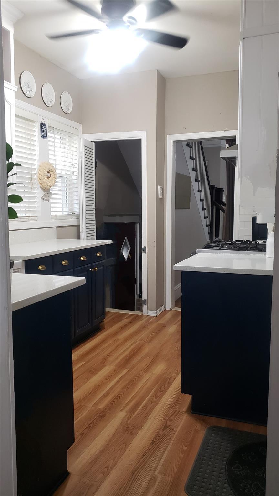
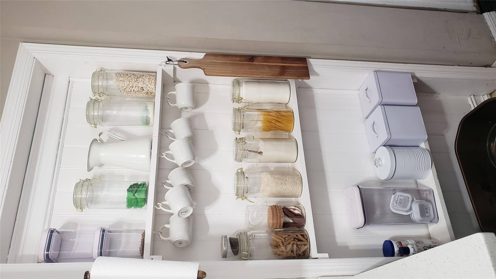
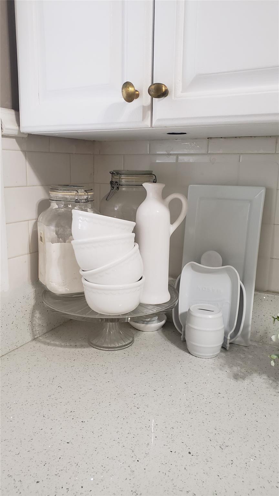
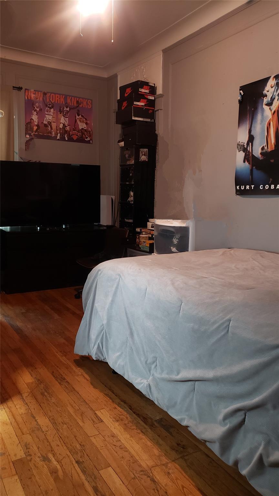
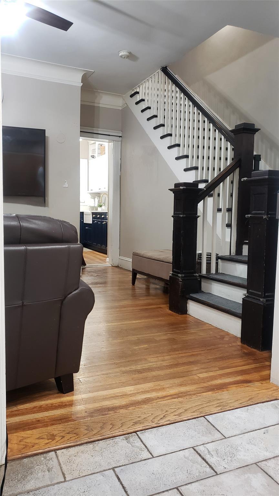
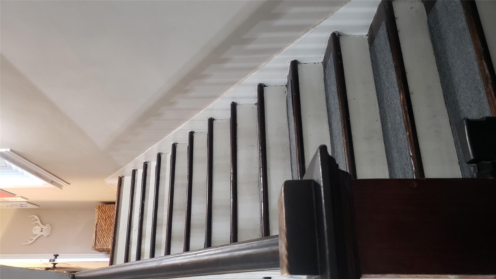
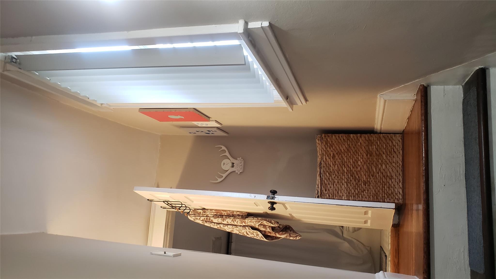
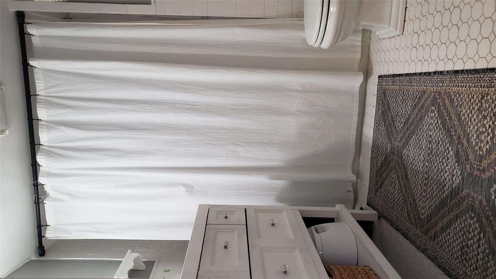
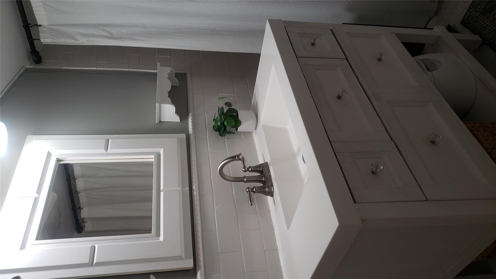
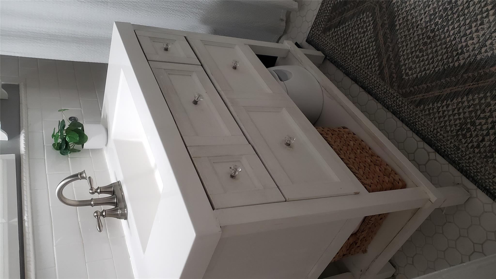
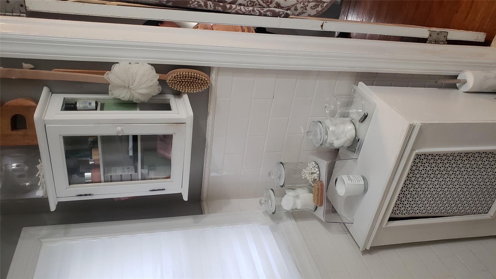
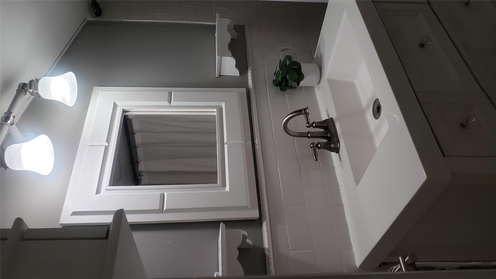
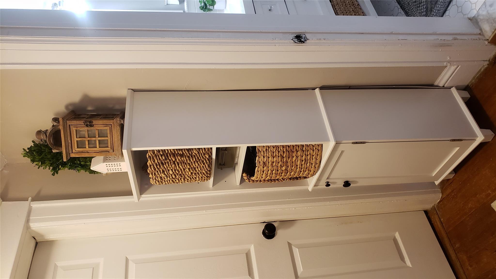
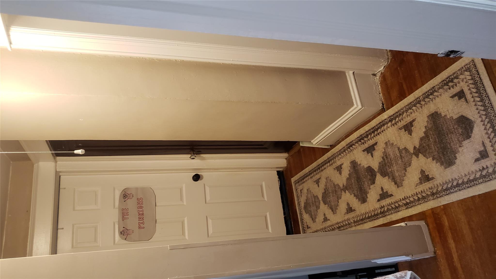
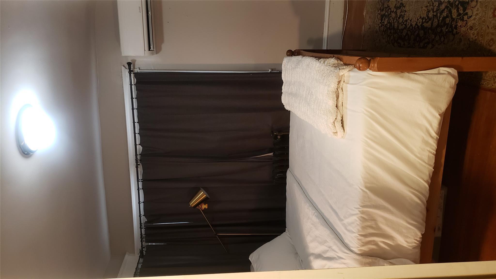
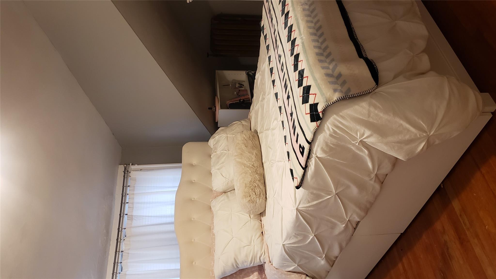
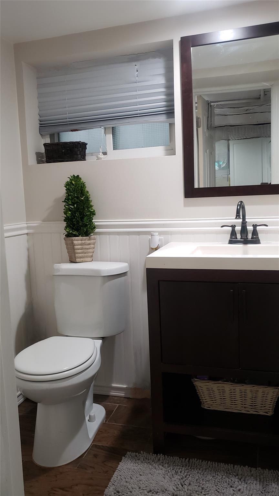
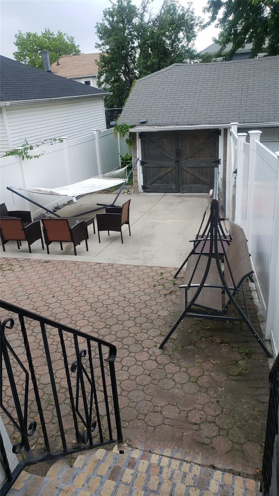
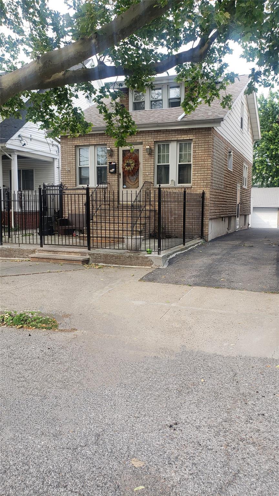
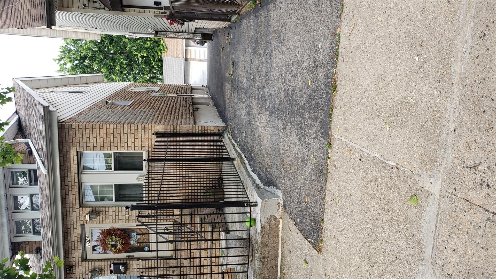
Welcome Home To Comfort !! Tucked Away On A Peaceful Residential Block, This Fully Detached 3-bedroom, 2-bath Duplex Starter Home With A Private Garage Offers The Perfect Blend Of Modern Convenience And Cozy Charm. Step Through Gated Front And Back Yards Into A Bright, Contemporary Space. The Welcoming Foyer Doubles As A Stylish Mini Office. The Sun-filled Living Room Features Rich Hardwood Floors Throughout, Flowing Seamlessly Into A Chef’s Dream Kitchen—complete With A Porcelain Farmhouse Sink, Stainless Steel Appliances, Grill-top Gas Stove, Corian Countertops, And Custom Cabinetry. The First Floor Also Includes A Spacious Walk-in Bedroom For Added Convenience. Upstairs, The Luxurious Main Bath Is A True Retreat, Showcasing A Porcelain Vanity, Deep Soaking Tub/shower Combo, And Crisp White Subway Tile. The Two Additional Bedrooms Are Bathed In Natural Light, Both With Hardwood Floors, And One With A Walk-in Closet. Enjoy Year-round Comfort With Energy-efficient, Wall-mounted Split Units In Every Room—allowing You To Control Heating And Cooling Independently. The Semi-finished Basement With A Separate Entrance Adds Even More Flexibility. A Private Driveway And 6-foot Pvc Fencing In The Backyard Offer Privacy And Space—perfect For Entertaining Or Quiet Afternoons. This Gem Is Just A Short Walk To East Tremont, Crosby & Buhre Ave Shops, Schools, Supermarkets, Eateries, Afterschool Programs, The Bx40/44/80 Buses, The 6 Train, And The Express Bus To Manhattan. Quick Access To The Cross Bronx, Hutchinson River Pkwy, I-95, Major Deegan, Throgs Neck & Whitestone Bridges Makes Commuting A Breeze. Low Taxes, No Alternate Side Parking, And Local Favorites Like City Island And Bruckner Commons Just Minutes Away—comfort And Convenience Are Truly At Your Fingertips. Low Taxes, No Alternate Side Parking, And Local Favorites Like City Island And Bruckner Commons Just Minutes Away—comfort And Convenience Are Truly At Your Fingertips. Don’t Let This One Slip Away—call Today!
| Location/Town | New York |
| Area/County | Bronx |
| Post Office/Postal City | Bronx |
| Prop. Type | Single Family House for Sale |
| Style | Contemporary |
| Tax | $5,325.00 |
| Bedrooms | 3 |
| Total Rooms | 5 |
| Total Baths | 2 |
| Full Baths | 1 |
| 3/4 Baths | 1 |
| Year Built | 1920 |
| Basement | Partially Finished |
| Construction | Frame |
| Lot SqFt | 2,800 |
| Cooling | Ductless, Zoned |
| Heat Source | Ducts |
| Util Incl | Cable Connected, Electricity Connected, Natural Gas Connected |
| Days On Market | 7 |
| Tax Assessed Value | 35400 |
| School District | Contact Agent |
| Middle School | Call Listing Agent |
| Elementary School | Ps 18 John Peter Zenger |
| High School | Contact Agent |
| Features | First floor bedroom, ceiling fan(s), chefs kitchen, crown molding, energy star qualified door(s), entrance foyer, galley type kitchen, granite counters, high speed internet, original details, recessed lighting, storage, washer/dryer hookup |
| Listing information courtesy of: Voro LLC | |