RealtyDepotNY
Cell: 347-219-2037
Fax: 718-896-7020
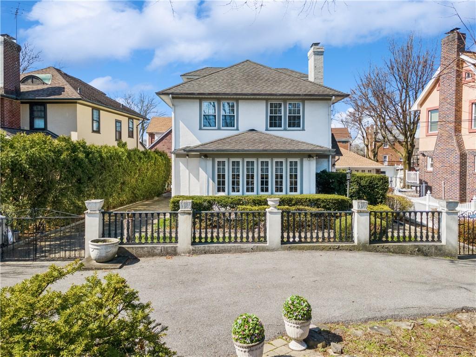
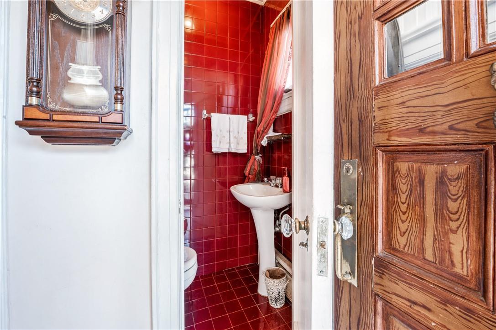
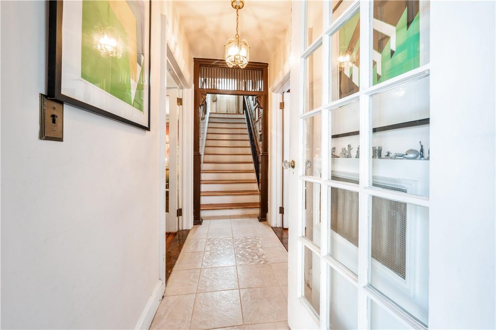
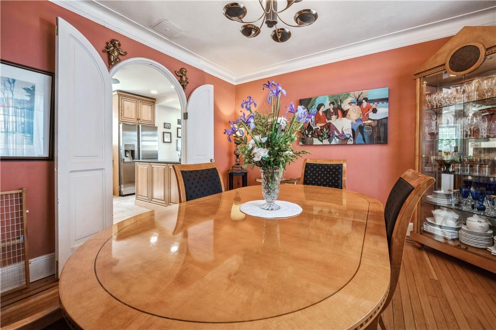
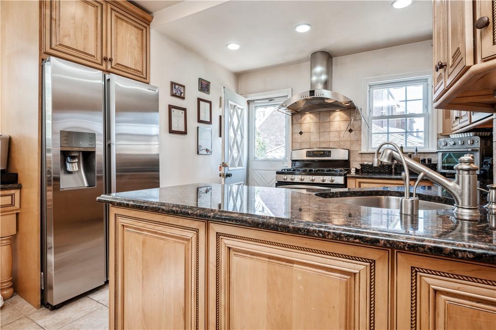
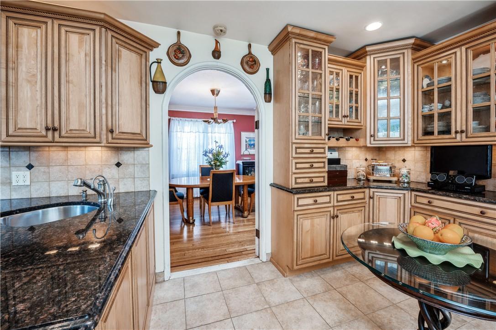
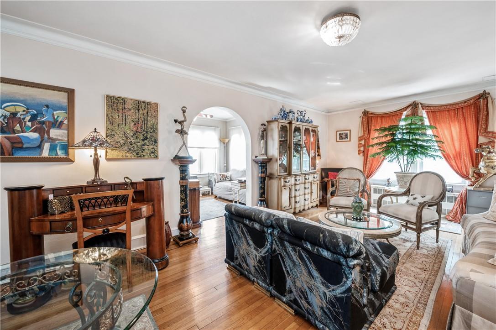
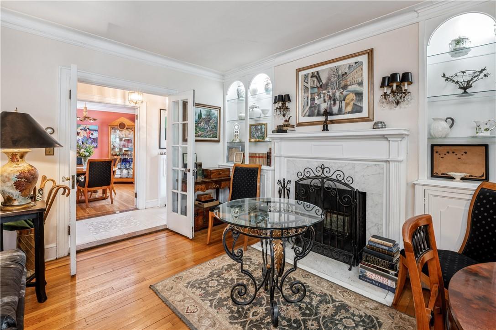
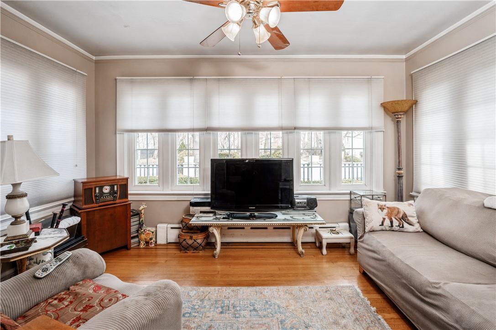
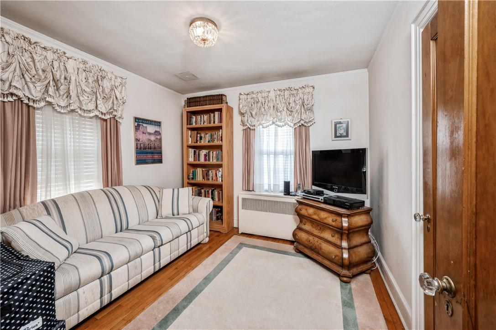
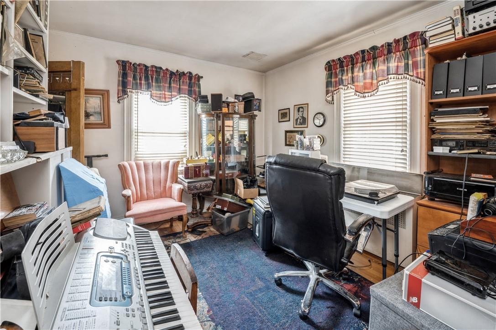
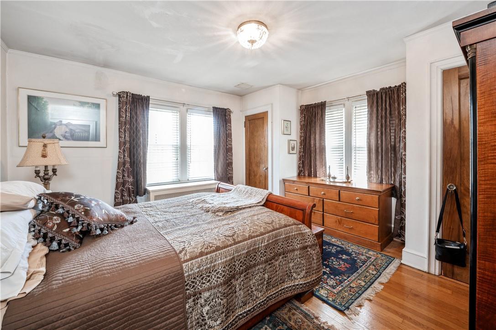
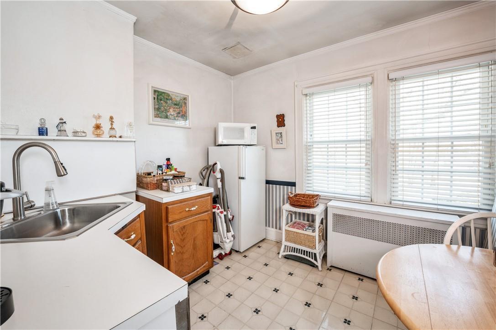
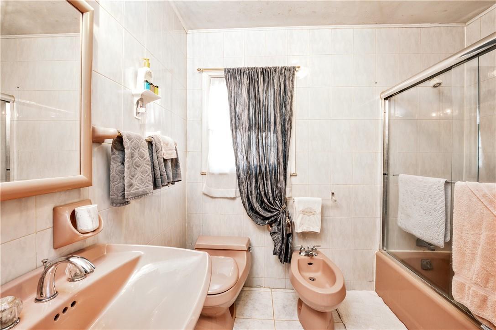
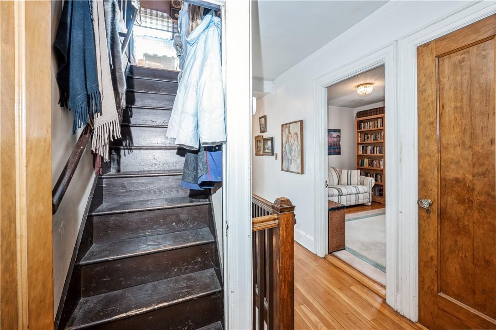
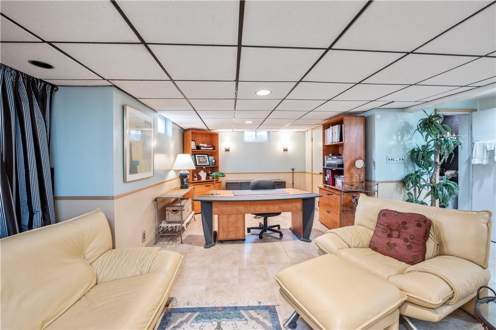
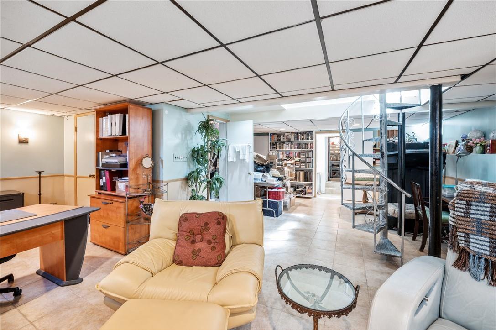
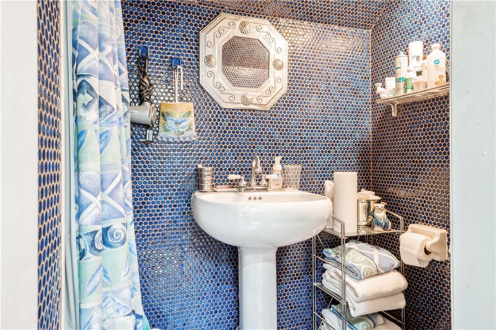
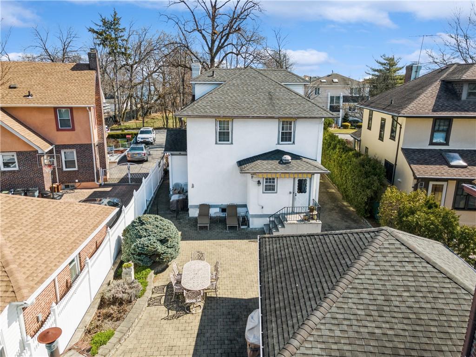
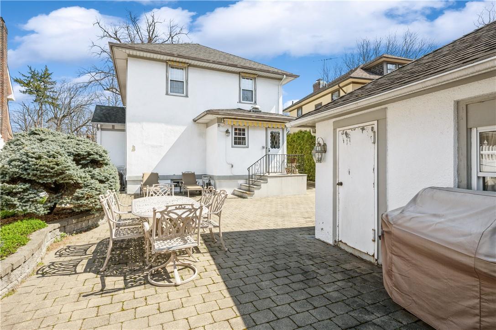
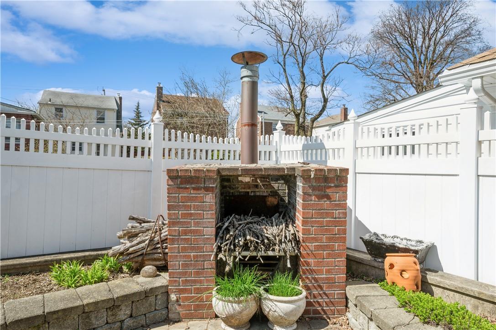
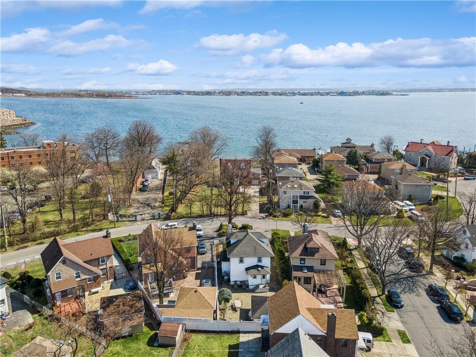
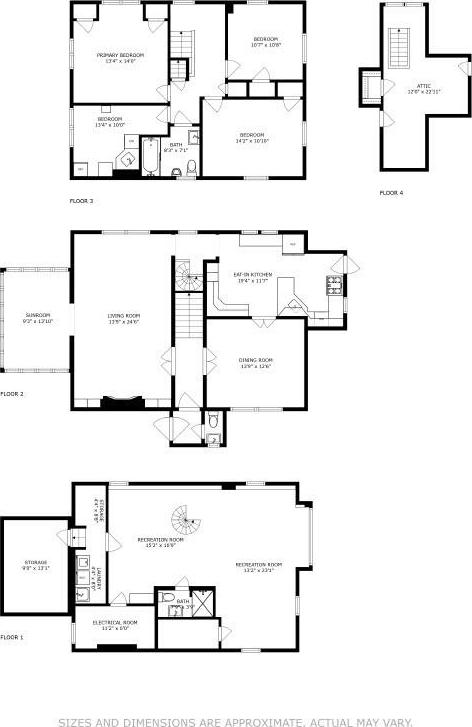
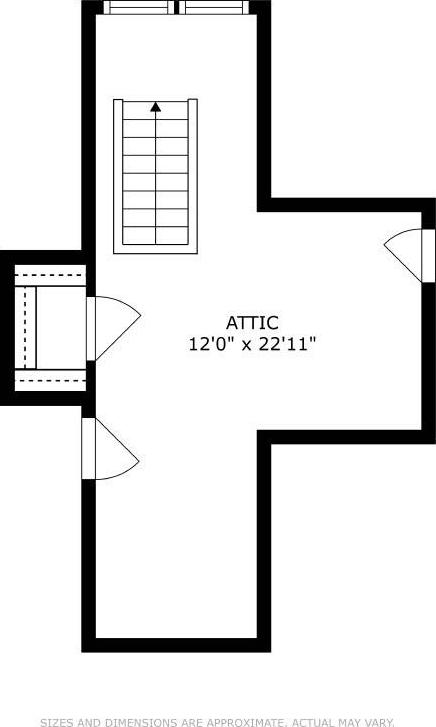
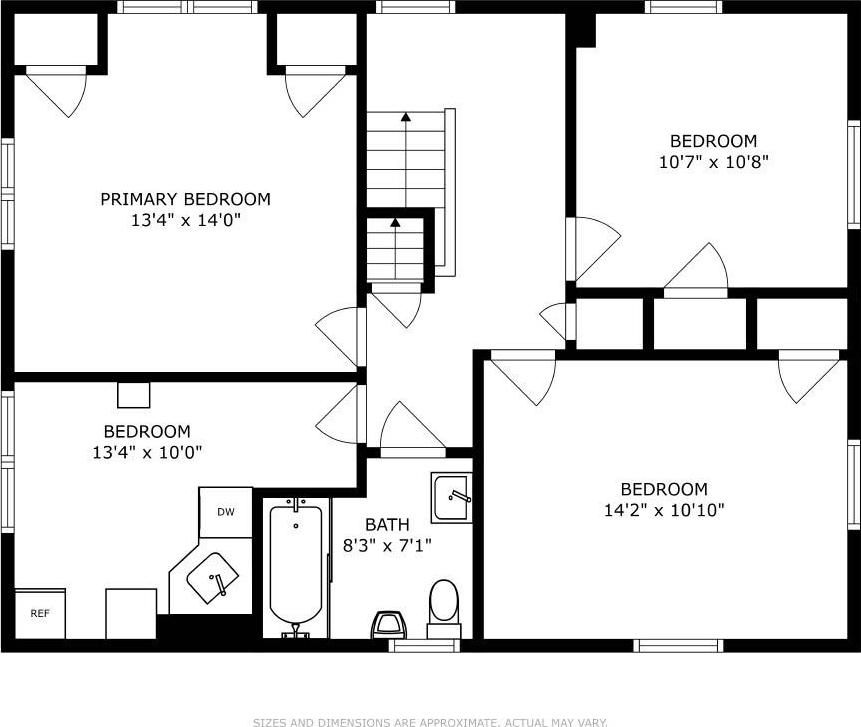
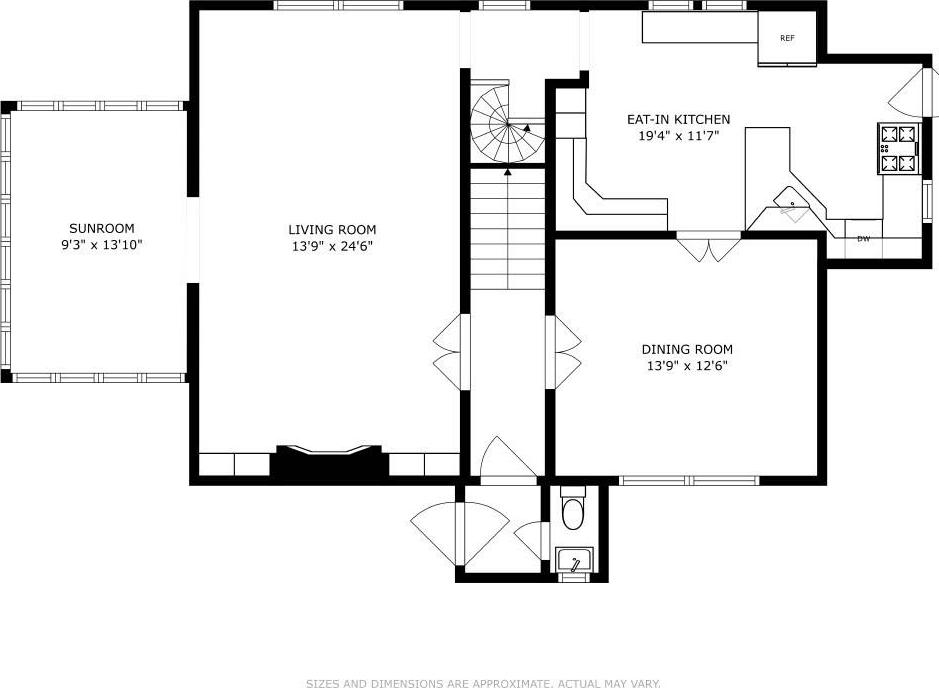
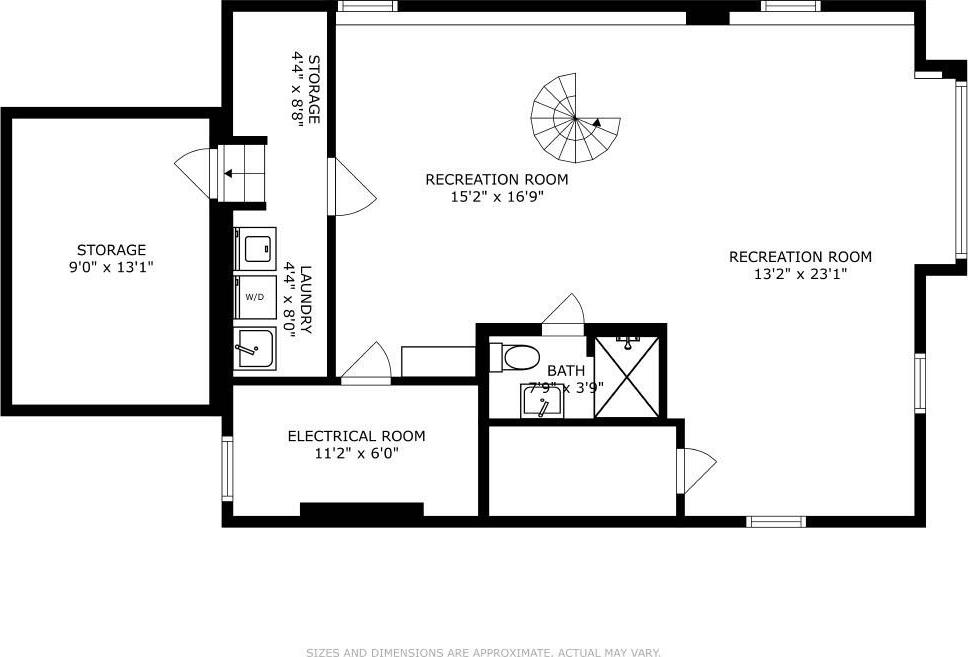
Beautiful Sf Home Located In The Country Club Area Of The Bronx. Walk Into A Tiled Hallway, Then Formal Dining Room With Double French Doors And Hardwood Floors; Next Into An Updated Eat-in Kitchen With Maple Cabinets, Granite Countertops, And Porcelain Tile; Huge Living Room With Wood Burning Fireplace And Small Sunroom With Many Windows; Tiled 1st-floor Powder Room; 2nd Floor Has 4 Huge Rooms With Closets; 3 Bedrooms Have Hardwood Flooring And The 4th Bedroom/utility Room Has Linoleum Tiles; Walk Upstairs Into A Finished Attic With Locking Cedar Closet Room For All Storage; Finished Basement Which Can Be Utilized As A Family Room, Has Laundry Room Full Bathroom With Shower And Wine Cellar. Outdoor Electric Awning Off Of Kitchen And Manual Awnings On 2nd Floor Rear Of The House; Pavers Around The Entire House, Fenced In Yard & Front Yard, Detached 2 Car Garage Converted Into A Storage Area With Shelving & File Cabinets, Water Views, Weber Bbq. Near Shops, Parks, Trains, Bus! Additional Information: Amenities: Pedestal Sink, Parkingfeatures:2 Car Detached. All Upstairs Doors Are Natural Wood Finish Plus Have Glass Antique Knobs; Second Floor Has Crystal Ceiling Light Fixtures; All Information Is Believed To Be Accurate But Not Warranted.
| Location/Town | New York |
| Area/County | Bronx |
| Post Office/Postal City | Bronx |
| Prop. Type | Single Family House for Sale |
| Style | Colonial |
| Tax | $9,250.00 |
| Bedrooms | 4 |
| Total Rooms | 9 |
| Total Baths | 3 |
| Full Baths | 2 |
| 3/4 Baths | 1 |
| Year Built | 1927 |
| Basement | Finished |
| Construction | Frame, Stucco |
| Lot SqFt | 5,342 |
| Cooling | Central Air |
| Heat Source | Natural Gas, Baseboa |
| Util Incl | Trash Collection Public |
| Features | Gas Grill, Mailbox |
| Property Amenities | Oven/range, second refrigerator, second stove |
| Days On Market | 166 |
| Lot Features | Near School, Near Public Transit, Views |
| Parking Features | Detached, Driveway, On Street |
| School District | Bronx |
| Middle School | Call Listing Agent |
| Elementary School | Contact Agent |
| High School | Contact Agent |
| Features | Ceiling fan(s), eat-in kitchen, formal dining, granite counters, primary bathroom |
| Listing information courtesy of: Stephen Kaufman Real Estate | |