RealtyDepotNY
Cell: 347-219-2037
Fax: 718-896-7020
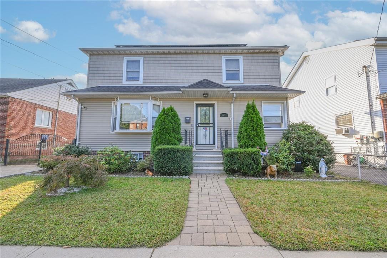
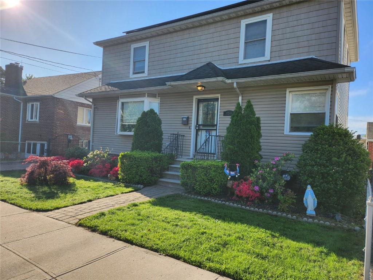
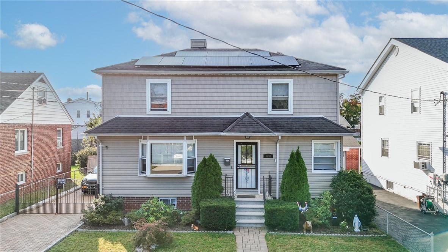
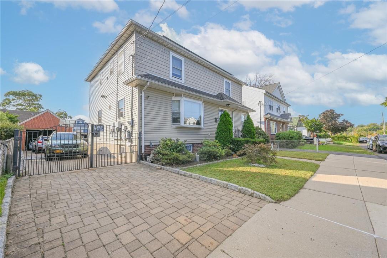
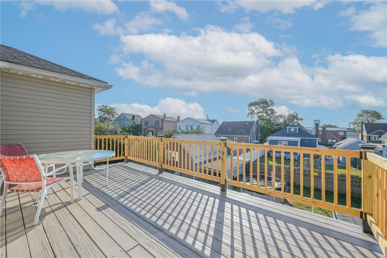
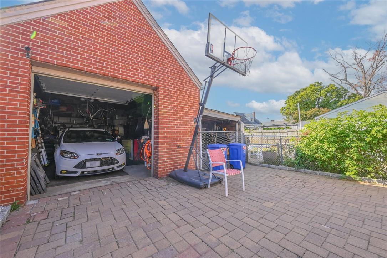
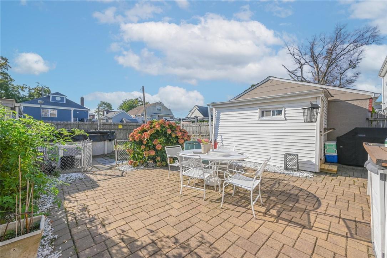
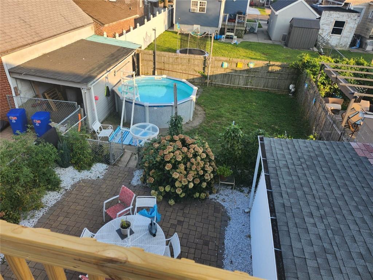
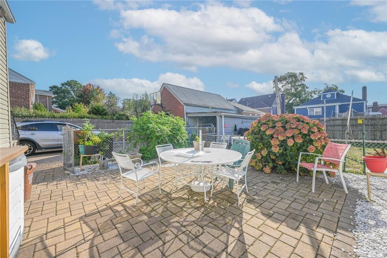
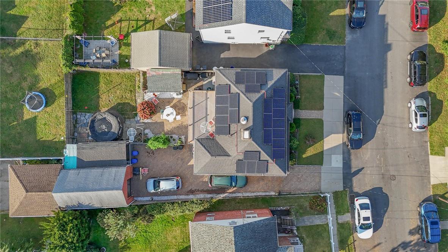
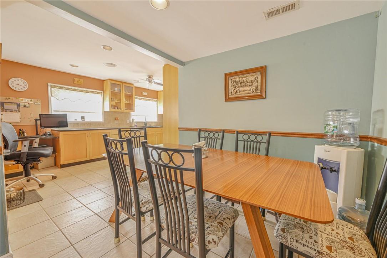
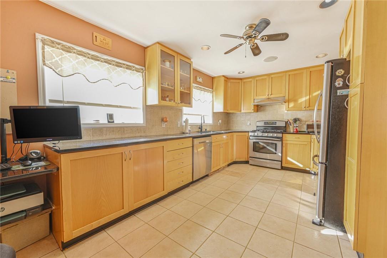
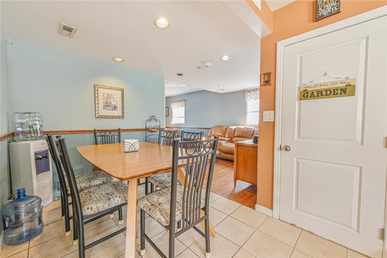
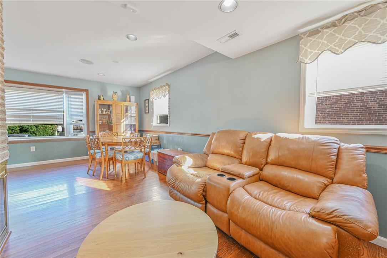
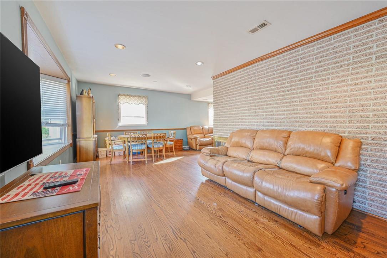
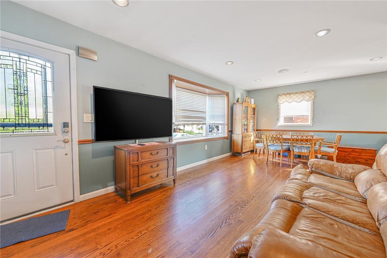
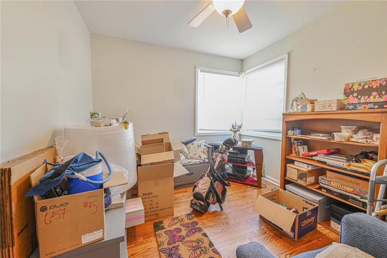
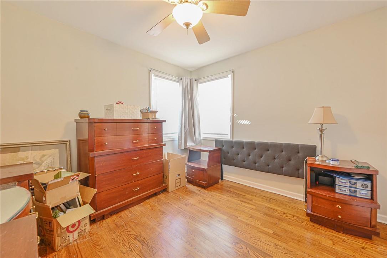
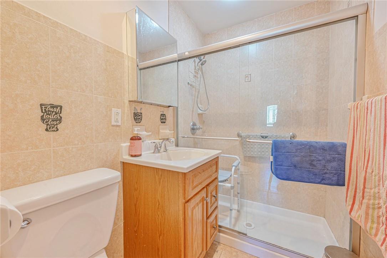
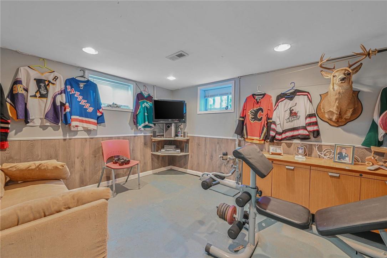
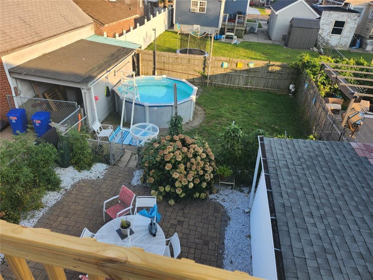
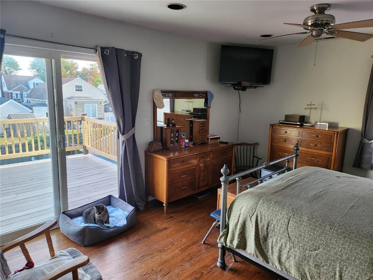
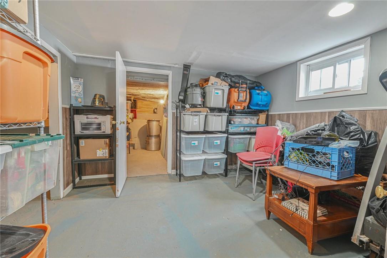
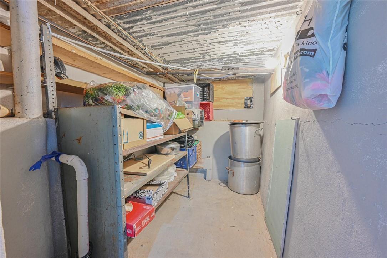
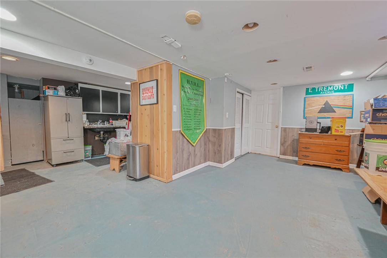
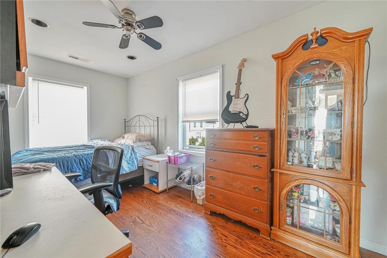
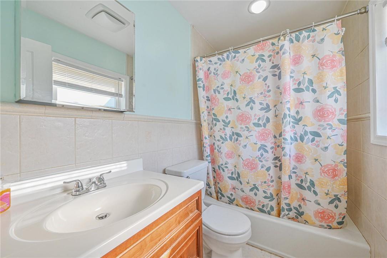
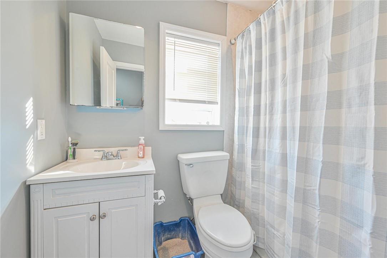
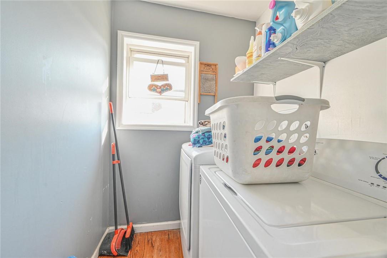
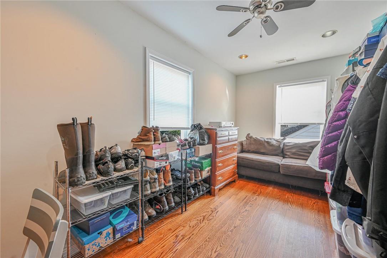
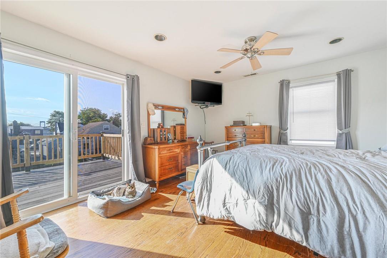
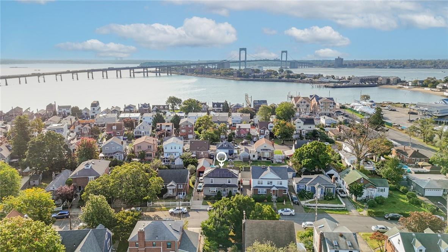
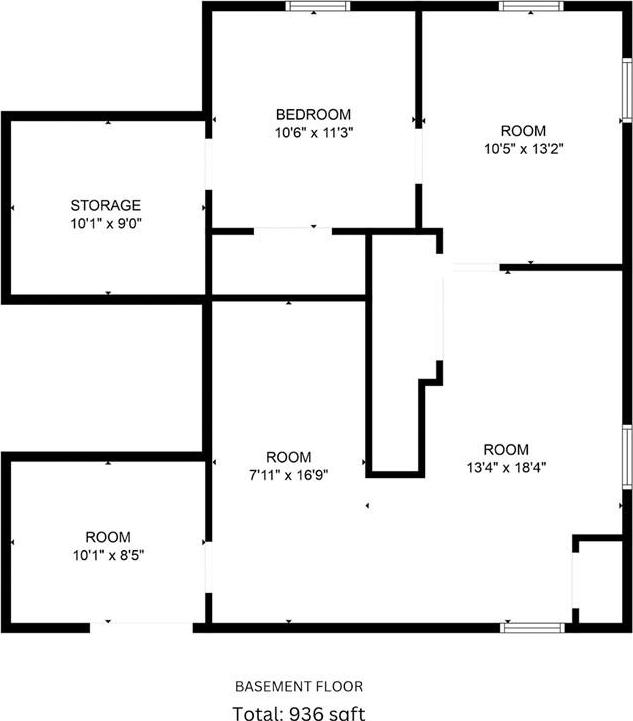
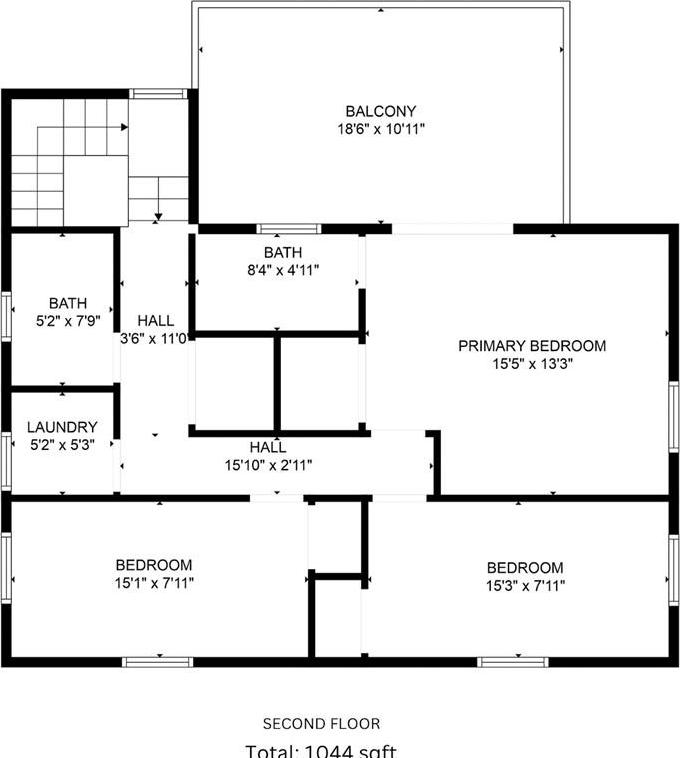
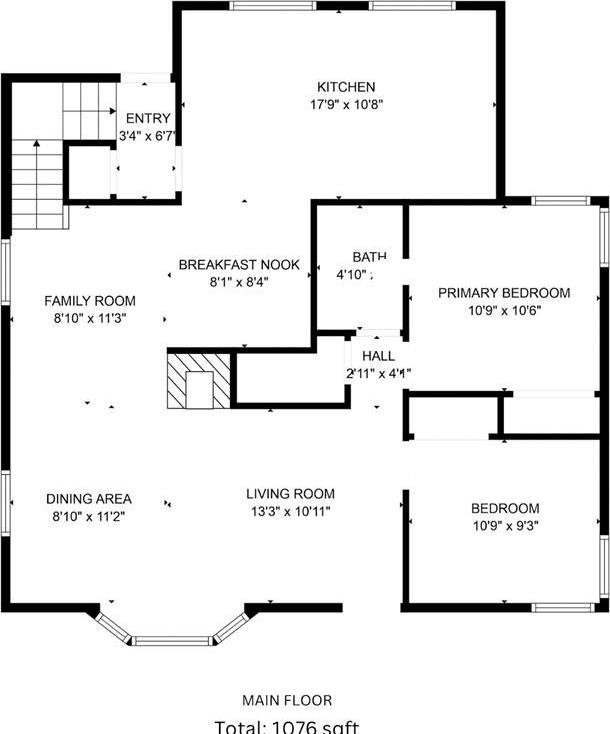
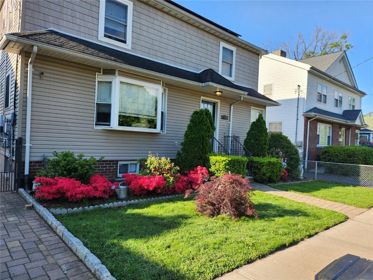
This Beautifully Renovated Single-family Home Offers A Perfect Blend Of Modern Comfort And Style. The First Floor Features A Spacious Living Room And Dining Room, A Modern Kitchen With An Eating Area, Stainless Steel Appliances, And Ample Cabinet Space. Additionally, There Are Two Cozy Bedrooms And A Full Bathroom On This Level. Upstairs, The Second Floor Boasts Three Bedrooms, Including A Master Suite With A Private Deck Overlooking Stunning Views Of The Throgs Neck Bridge, Along With Two Full Bathrooms And A Convenient Laundry Room. The Finished Basement Provides Plenty Of Storage And Includes A Wine Cellar For Added Luxury. Outside, You'll Find An Inviting Backyard With A Nice-sized Garden, An Above-ground Pool, And A Patio Area. The Driveway Accommodates Up To Five Cars, And There's A Separate Garage And Carport, All Finished With Elegant Pavers. The Roof Is Equipped With 24 Solar Panels, And The Home Features Updated Plumbing, Heating, Electrical Systems, And Central Air. Fully Renovated In 2007, This Home Is Move-in Ready And Perfect For Modern Living. Additional Information: Parkingfeatures:1 Car Detached,
| Location/Town | New York |
| Area/County | Bronx |
| Post Office/Postal City | Bronx |
| Prop. Type | Single Family House for Sale |
| Style | Colonial |
| Tax | $8,328.00 |
| Bedrooms | 5 |
| Total Rooms | 10 |
| Total Baths | 3 |
| Full Baths | 3 |
| Year Built | 1950 |
| Basement | Finished, Full |
| Construction | Frame |
| Lot SqFt | 4,857 |
| Cooling | Central Air |
| Heat Source | Natural Gas, Forced |
| Util Incl | Trash Collection Public |
| Pool | Above Grou |
| Patio | Deck |
| Days On Market | 181 |
| Lot Features | Near Public Transit |
| Parking Features | Detached |
| Tax Assessed Value | 47640 |
| School District | Bronx |
| Middle School | Call Listing Agent |
| Elementary School | Contact Agent |
| High School | Contact Agent |
| Features | First floor bedroom, first floor full bath |
| Listing information courtesy of: X-Cap Realty LLC | |