RealtyDepotNY
Cell: 347-219-2037
Fax: 718-896-7020
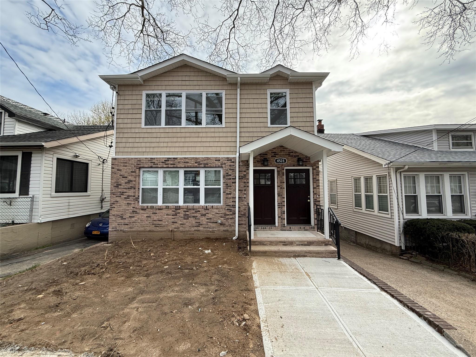
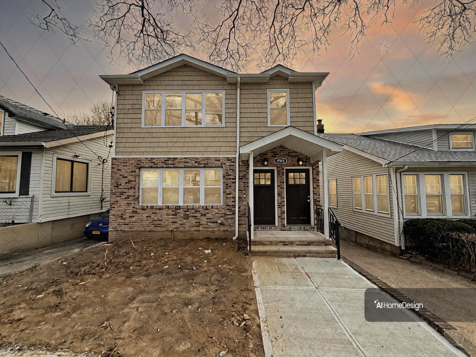
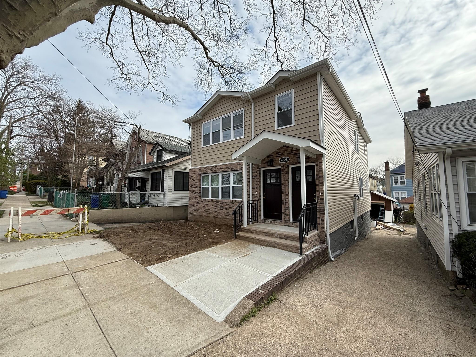
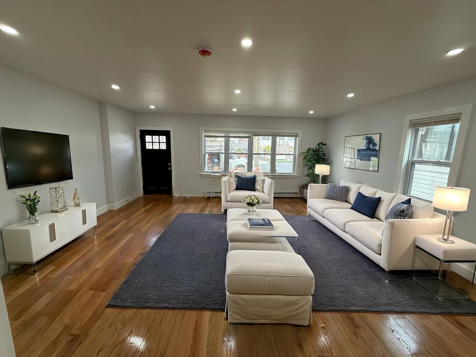
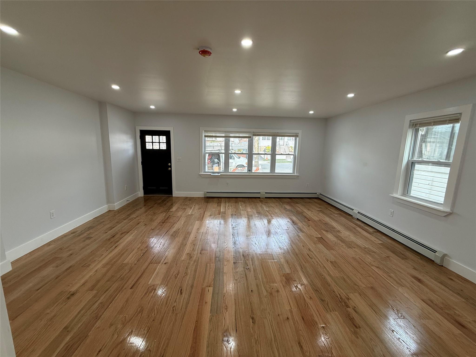
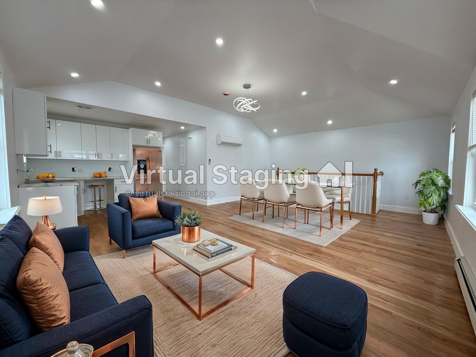
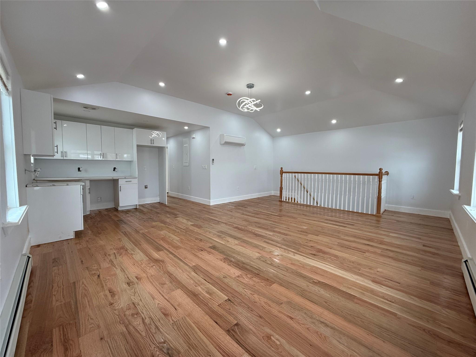
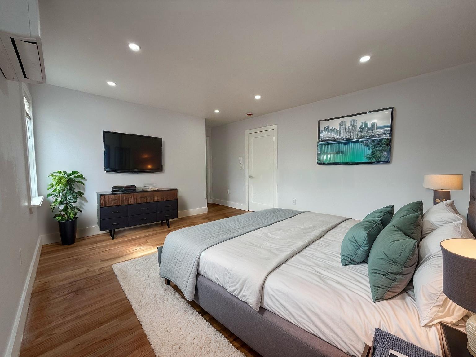
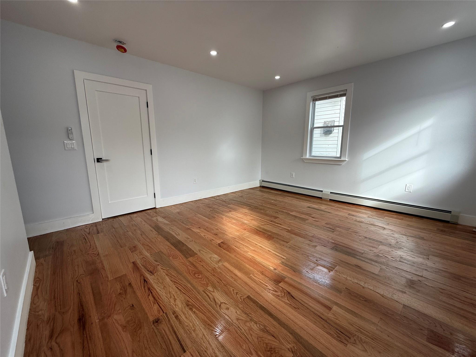
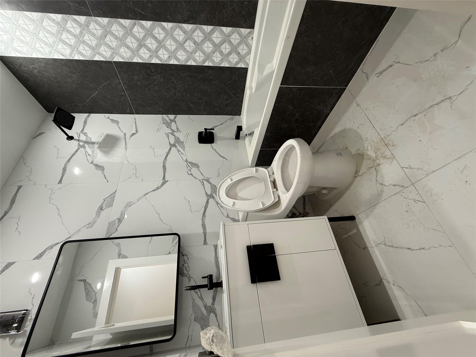
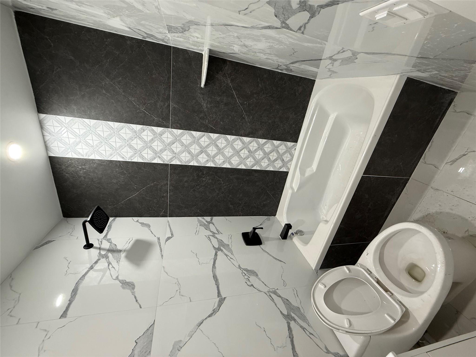
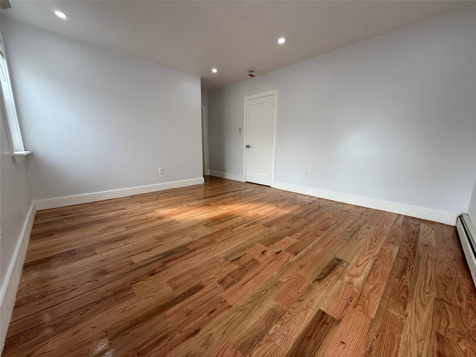
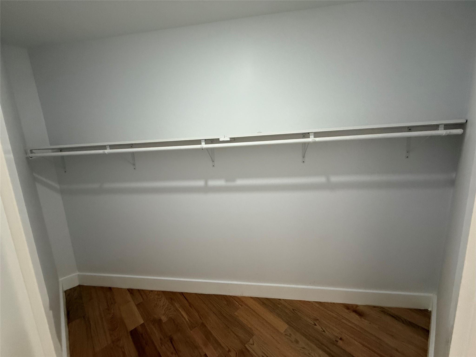
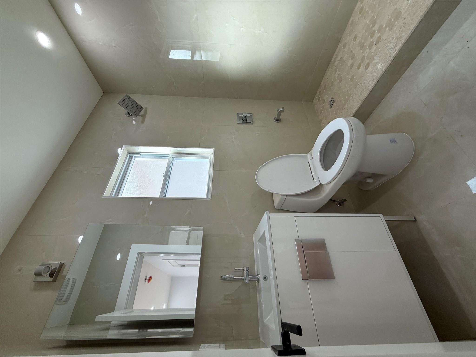
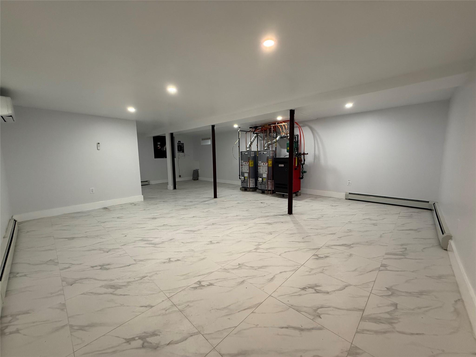
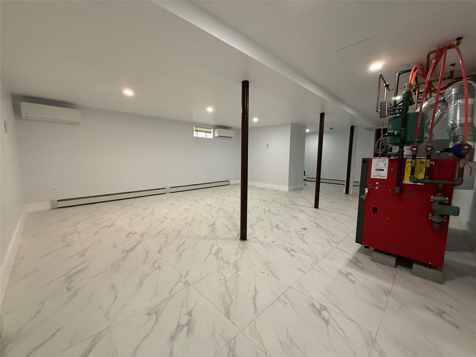
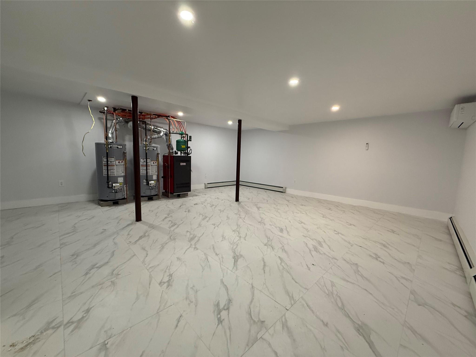
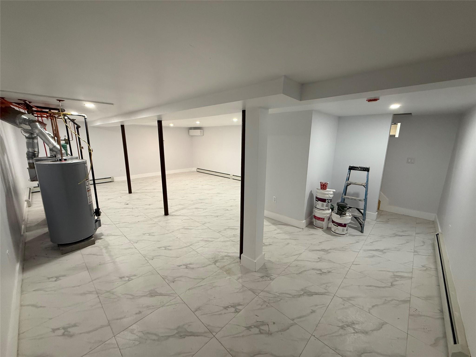
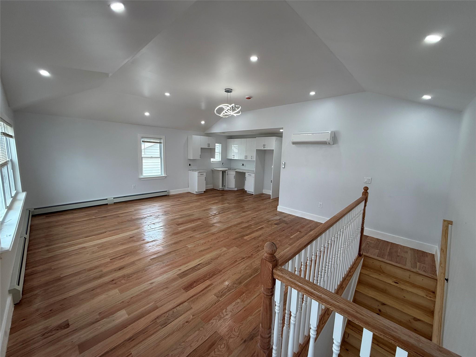
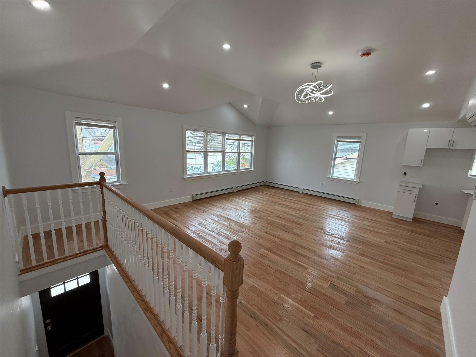
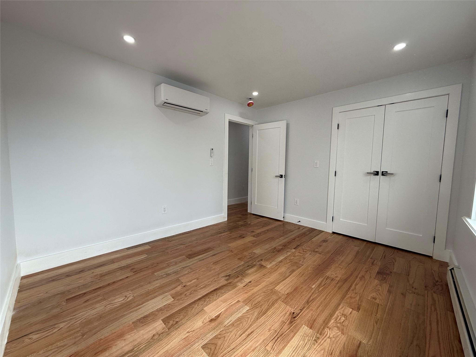
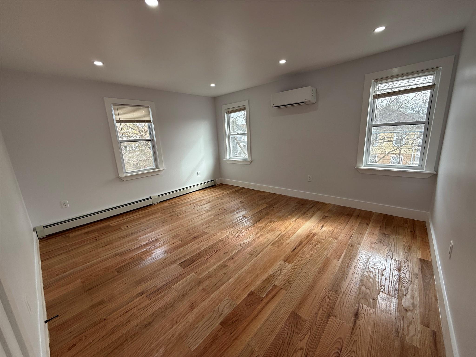
Step Into This Fully Renovated 2-family Home Located In The Heart Of The Bronx At 4528 Murdock Avenue, 10466. No Detail Has Been Overlooked In This Top-to-bottom Transformation. With Brand-new Siding And Brickwork, This Home Stands Out With Curb Appeal And Quality Craftsmanship. Each Unit Features 3 Spacious Bedrooms And 2 Full Bathrooms, Offering A Total Of 6 Bedrooms And 4 Bathrooms Across Both Floors. Inside, You'll Find Gleaming Hardwood Floors Throughout, Elegant White Kitchens With Granite Countertops, And Top-of-the-line Stainless Steel Appliances. The Bathrooms Are Finished With Beautiful Marble Tile, Adding A Luxurious Touch To Everyday Living. Both Master Bedrooms Include Large Walk-in Closets And Private En-suite Bathrooms, Providing The Comfort And Privacy You Deserve. The Finished Basement—with Its Own Separate Entrance—offers Endless Possibilities For Additional Living Space, And A Recreation Area ! Comfort Is Key, With New Electric Split Units In Every Room, Brand-new Hot Water Tanks, And A High-efficiency Boiler Ensuring Year-round Comfort And Energy Savings. Outside, Enjoy The Convenience Of A Shared Driveway And Your Very Own Private 2-car Garage. Location-wise, You're Just Minutes Away From All Major Transportation, Highways, And Shopping. Whether You're Looking For A Smart Investment Or A Place To Call Home, 4528 Murdock Avenue Is Ready To Welcome You. Schedule Your Showing Today—this One Won’t Last!
| Location/Town | New York |
| Area/County | Bronx |
| Post Office/Postal City | Bronx |
| Prop. Type | Single Family House for Sale |
| Tax | $2,192.00 |
| Total Baths | 4 |
| Full Baths | 4 |
| Year Built | 1920 |
| Basement | Full |
| Construction | Brick |
| Total Units | 2 |
| Lot SqFt | 3,300 |
| Cooling | Central Air, Electric |
| Heat Source | Electric |
| Util Incl | Electricity Connected, Natural Gas Connected |
| Days On Market | 1 |
| Tax Assessed Value | 35520 |
| Units | 2 |
| Features | Cathedral ceiling(s), chandelier, chefs kitchen, granite counters, high ceilings, primary bathroom, natural woodwork, open floorplan, open kitchen, walk-in closet(s) |
| Listing information courtesy of: Empire Home Sales Inc | |