RealtyDepotNY
Cell: 347-219-2037
Fax: 718-896-7020
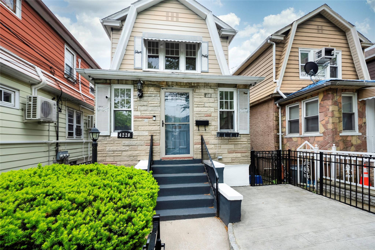
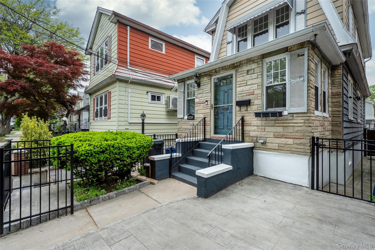
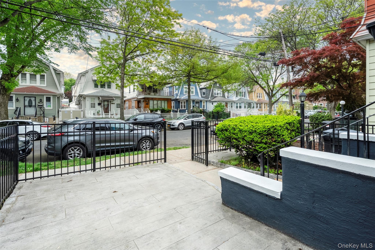
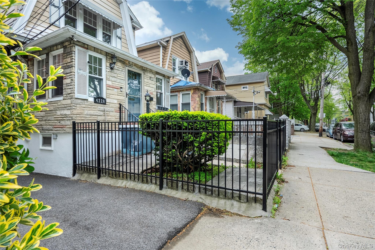
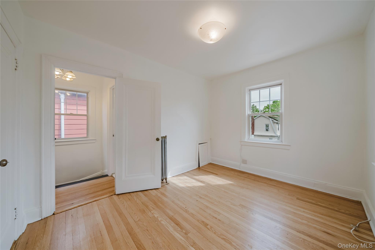
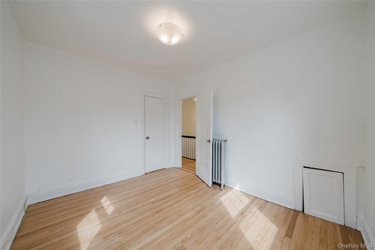
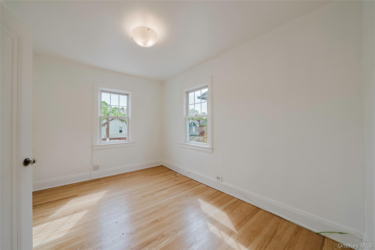
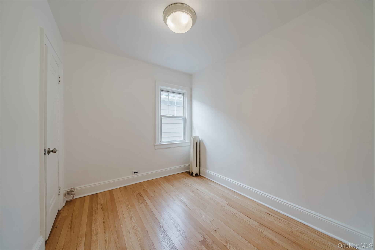
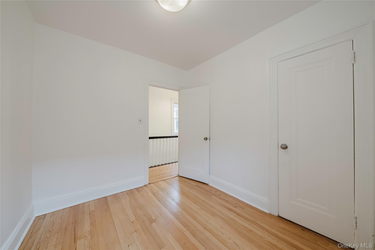
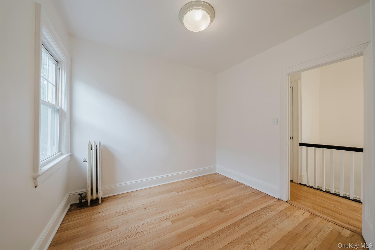
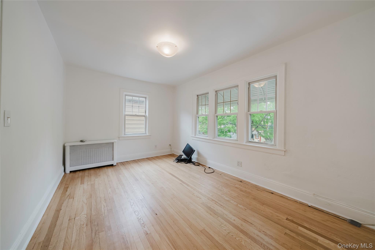
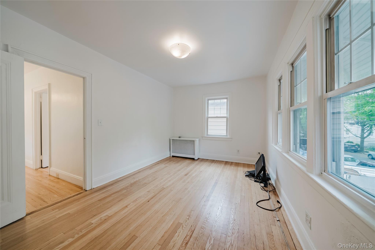
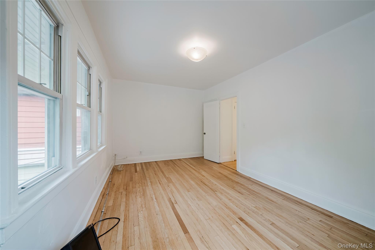
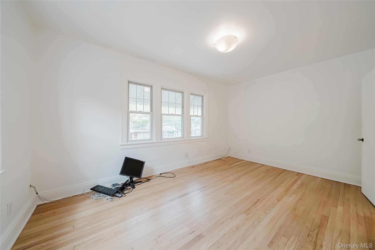
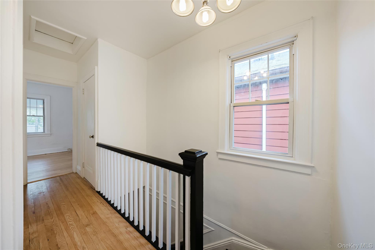
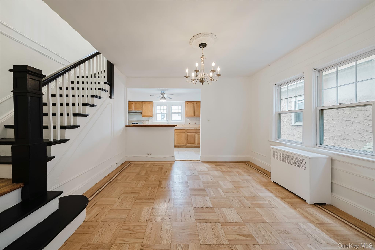
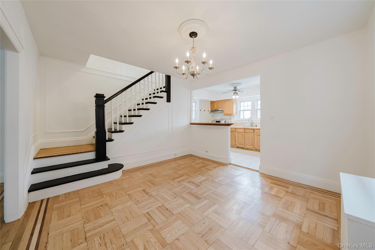
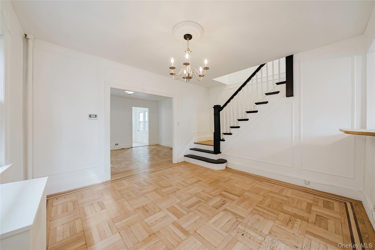
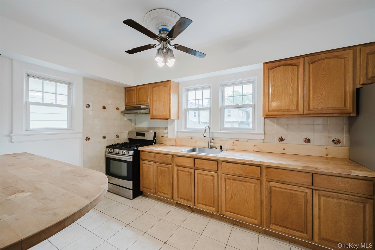
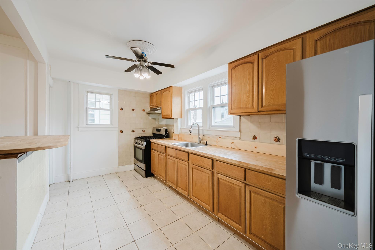
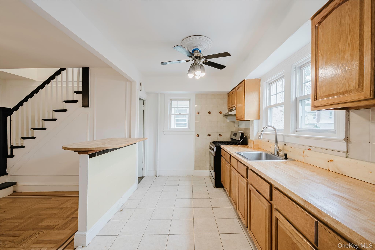
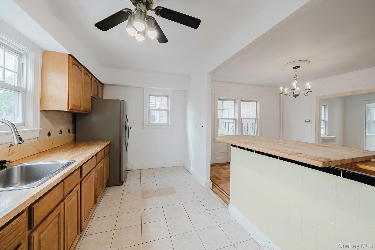
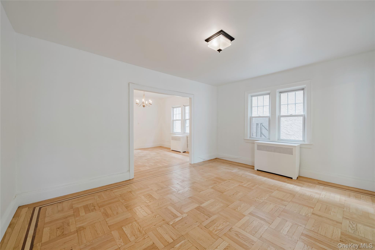
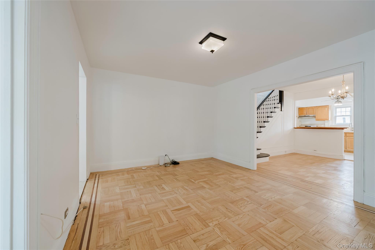
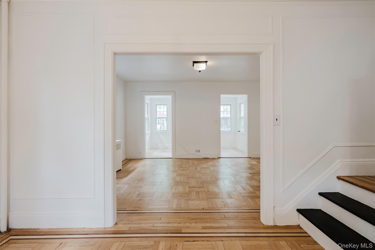
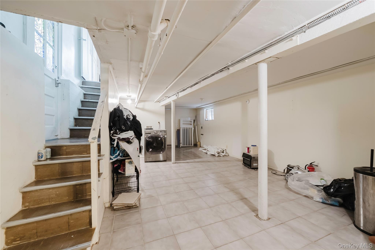
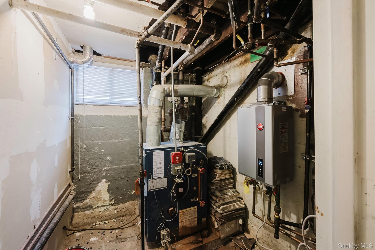
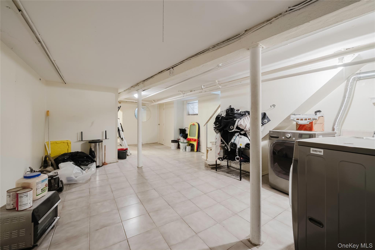
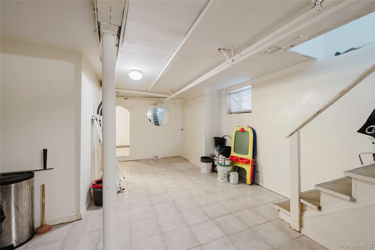
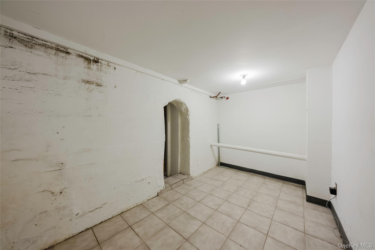
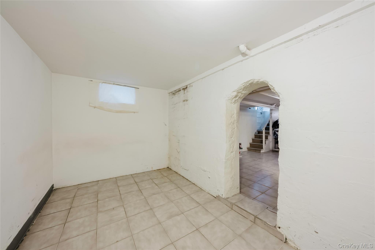
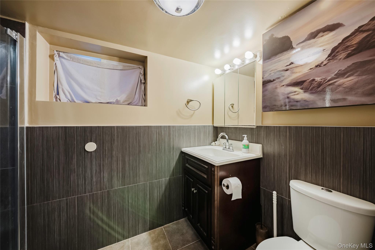
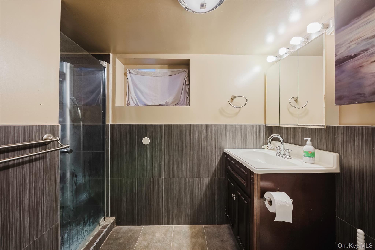
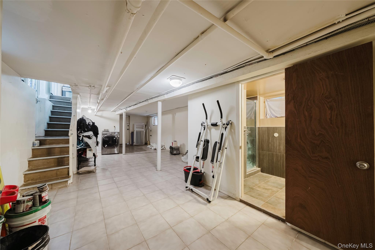
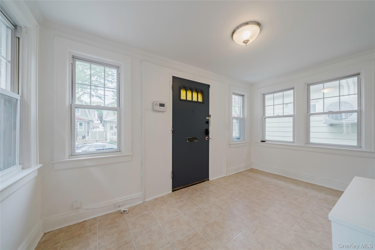
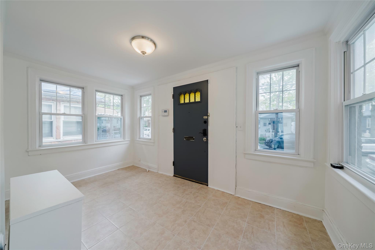
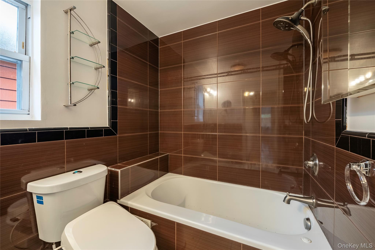
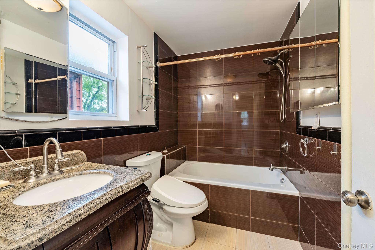
Welcome To This Lovely Well Maintained 3-bedroom, 2-bath Single-family Home Located In The Heart Of Wakefield, One Of The Bronx’s Most Sought-after And Commuter-friendly Neighborhoods. Situated On A Quiet Residential Tree Lined Street, This Home Offers The Perfect Mix Of Space, Comfort, And Convenience. Step Into A Sun-filled Living Room With A Spacious Formal Dining Area—ideal For Entertaining. The Open Floor Plan Allows Access From The Living Room To The Formal Dining Space And The Kitchen. Upstairs, You'll Find Three Well-proportioned Bedrooms And A Full Bathroom. The Finished Walkout Basement Adds Valuable Living Space, Perfect For A Recreation Room, Home Office, Or Guest Suite, Complete With A Second Full Bath And Laundry Area. In Addition, The Home Upkeep Has Been Maintained And Upgraded Over The Years, With A Tankless Water Heater, Roof Replacement, Electrical Panel Upgrade, Cctv, And The List Goes On. Located Just Minutes From The 2 And 5 Subway Lines, Metro-north Wakefield Station, Major Highways, And Local Shops And Eateries, This Home Is Ideal For All. Close To Seton Falls Park, This Wakefield Gem Is Ready To Welcome Its Next Owners. Don’t Wait—schedule Your Private Showing Today!
| Location/Town | New York |
| Area/County | Bronx |
| Post Office/Postal City | Bronx |
| Prop. Type | Single Family House for Sale |
| Style | Colonial |
| Tax | $6,929.00 |
| Bedrooms | 3 |
| Total Rooms | 8 |
| Total Baths | 2 |
| Full Baths | 2 |
| Year Built | 1920 |
| Basement | Finished |
| Construction | Aluminum Siding, Brick |
| Lot SqFt | 2,379 |
| Cooling | None |
| Heat Source | Natural Gas |
| Util Incl | Electricity Available, Electricity Connected, Natural Gas Available, Natural Gas Connected, Trash Collection Public, Water Available, Water Connected |
| Days On Market | 108 |
| Tax Assessed Value | 34500 |
| Tax Lot | 36 |
| School District | Bronx 11 |
| Middle School | One World Ms At Edenwald |
| Elementary School | Ps 87 |
| High School | Bronx Health Sciences High Sch |
| Features | Ceiling fan(s), entrance foyer, open floorplan, open kitchen, washer/dryer hookup |
| Listing information courtesy of: Keller Williams Legendary | |