RealtyDepotNY
Cell: 347-219-2037
Fax: 718-896-7020
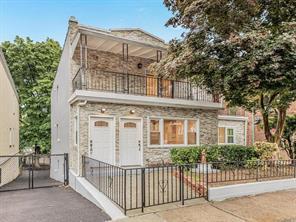
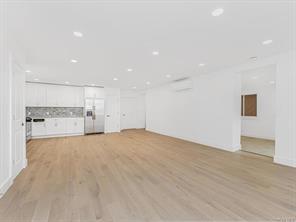
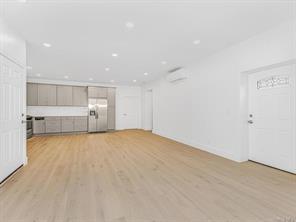
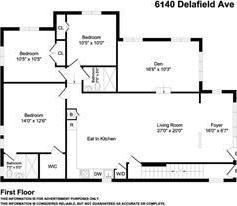
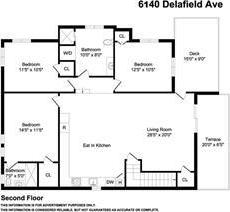
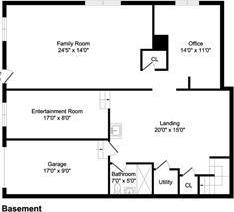
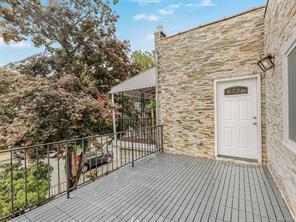
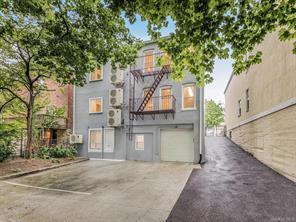
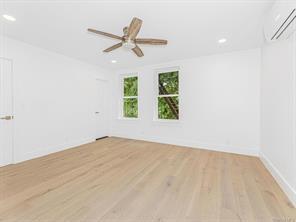
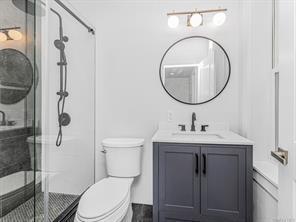
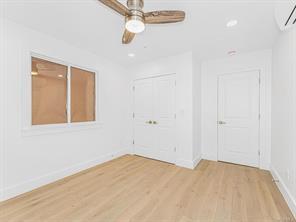
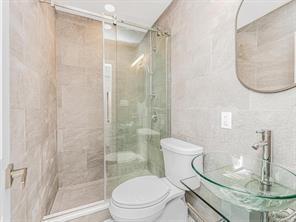
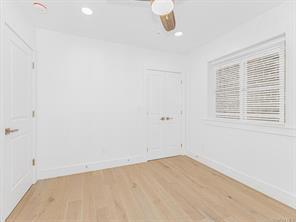
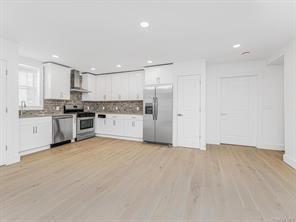
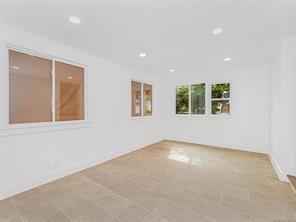
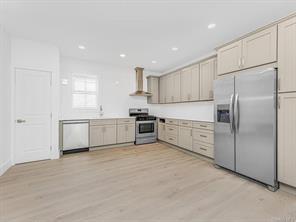
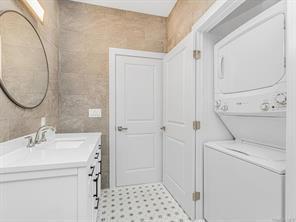
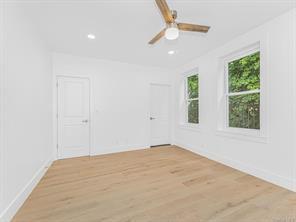
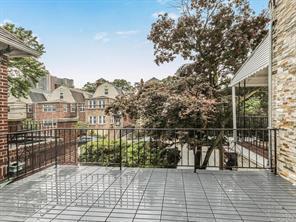
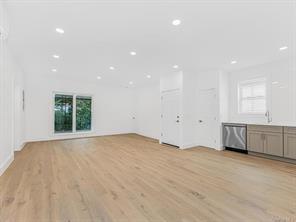
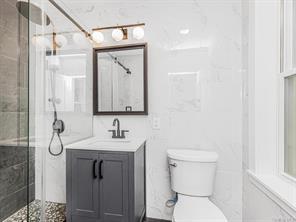
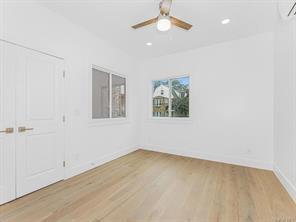
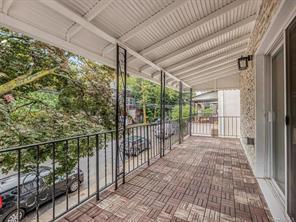
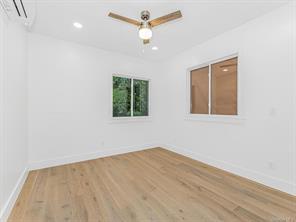
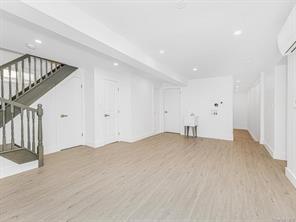
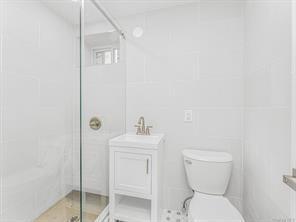
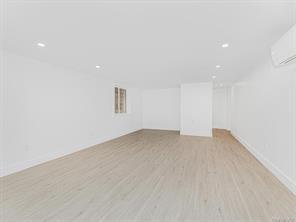
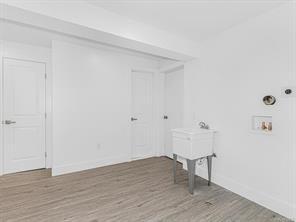
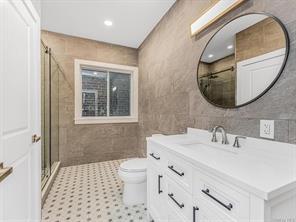
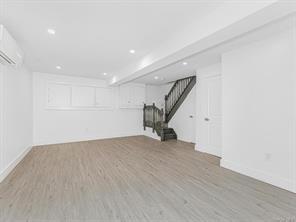
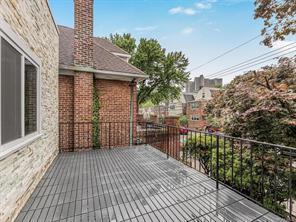
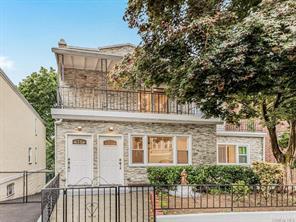
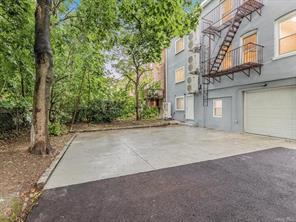
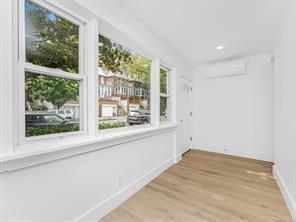
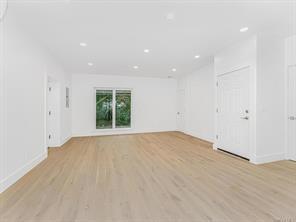
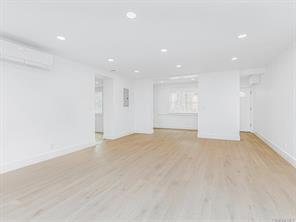
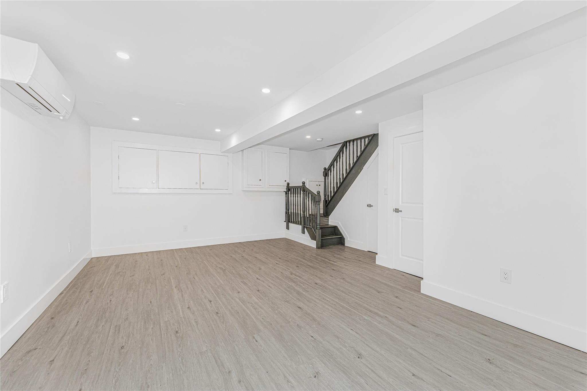
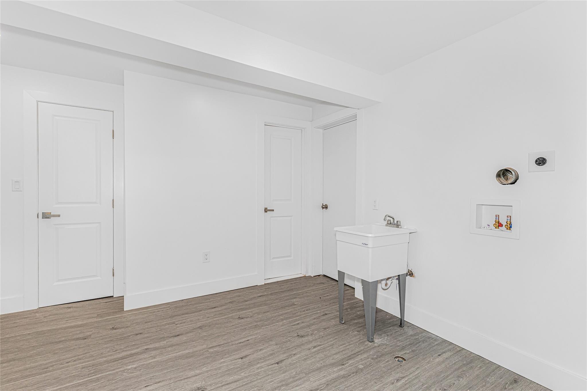
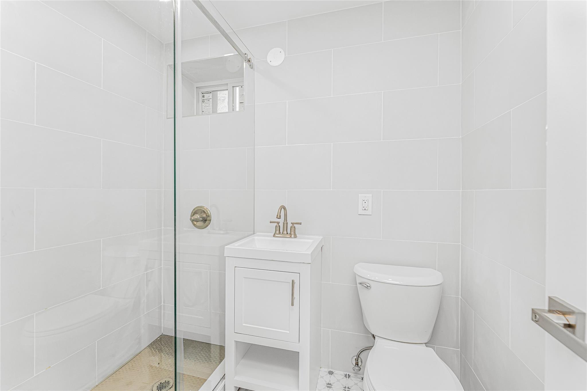
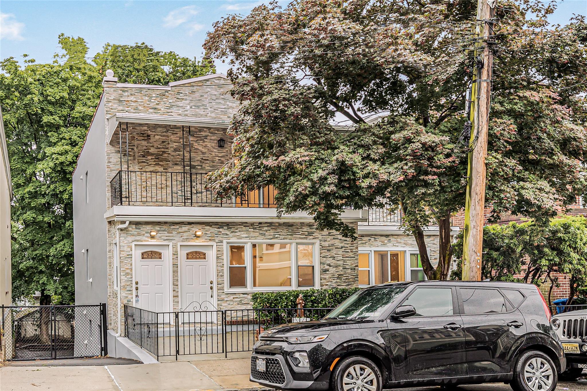
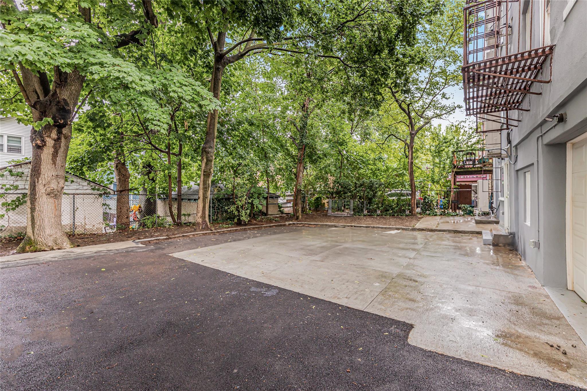
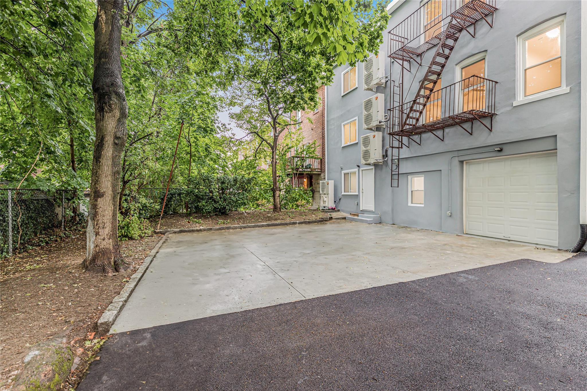
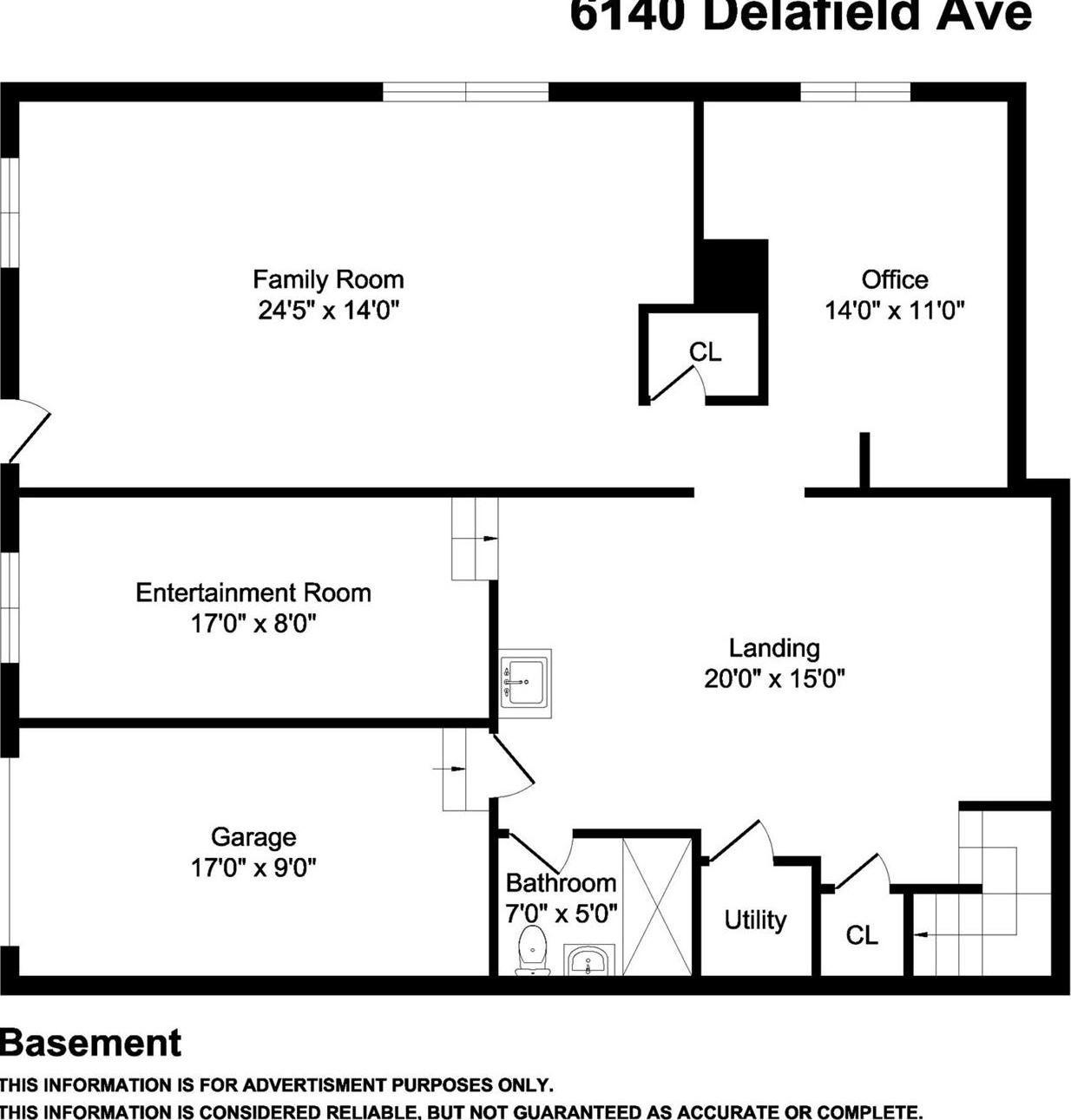
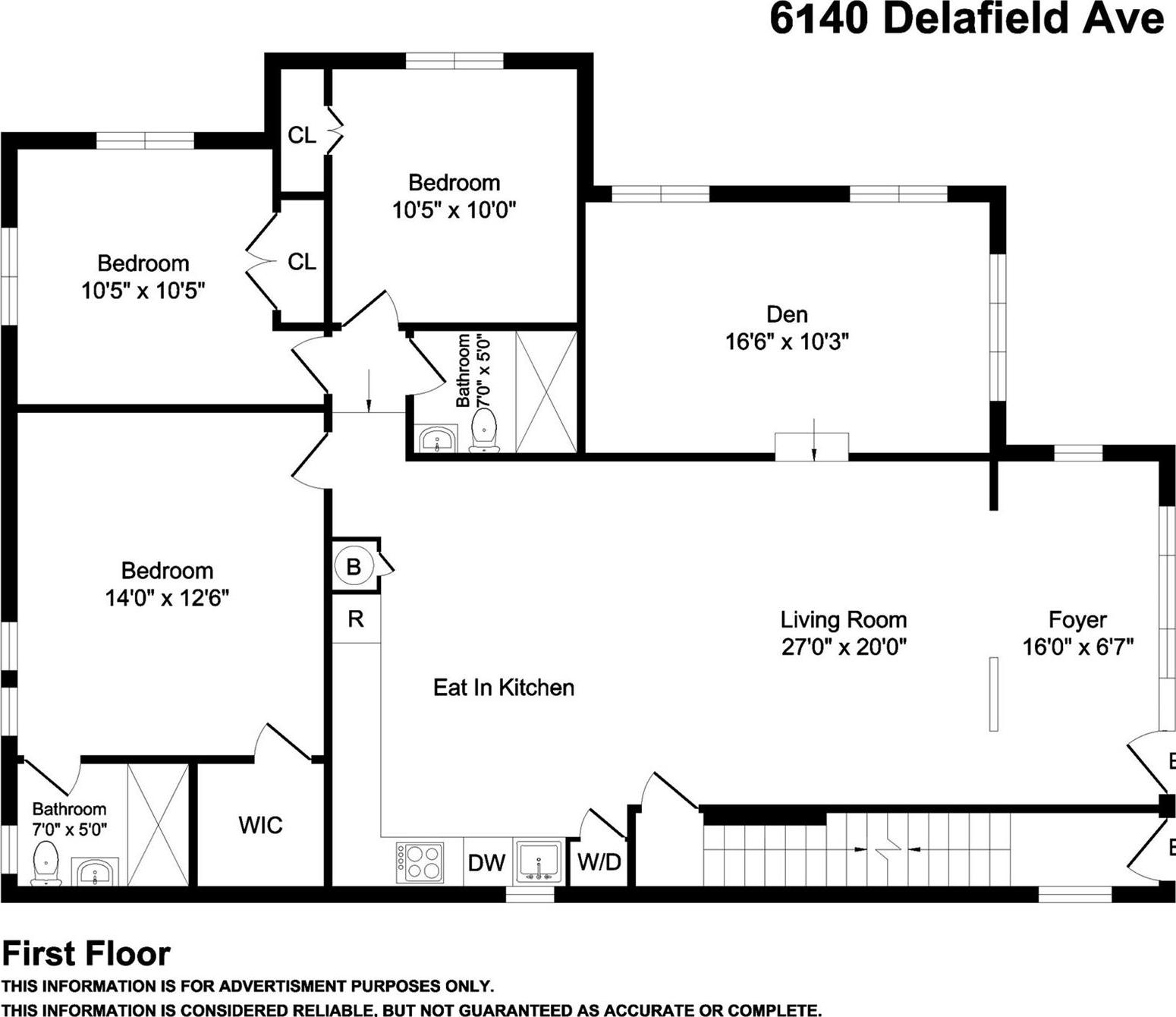
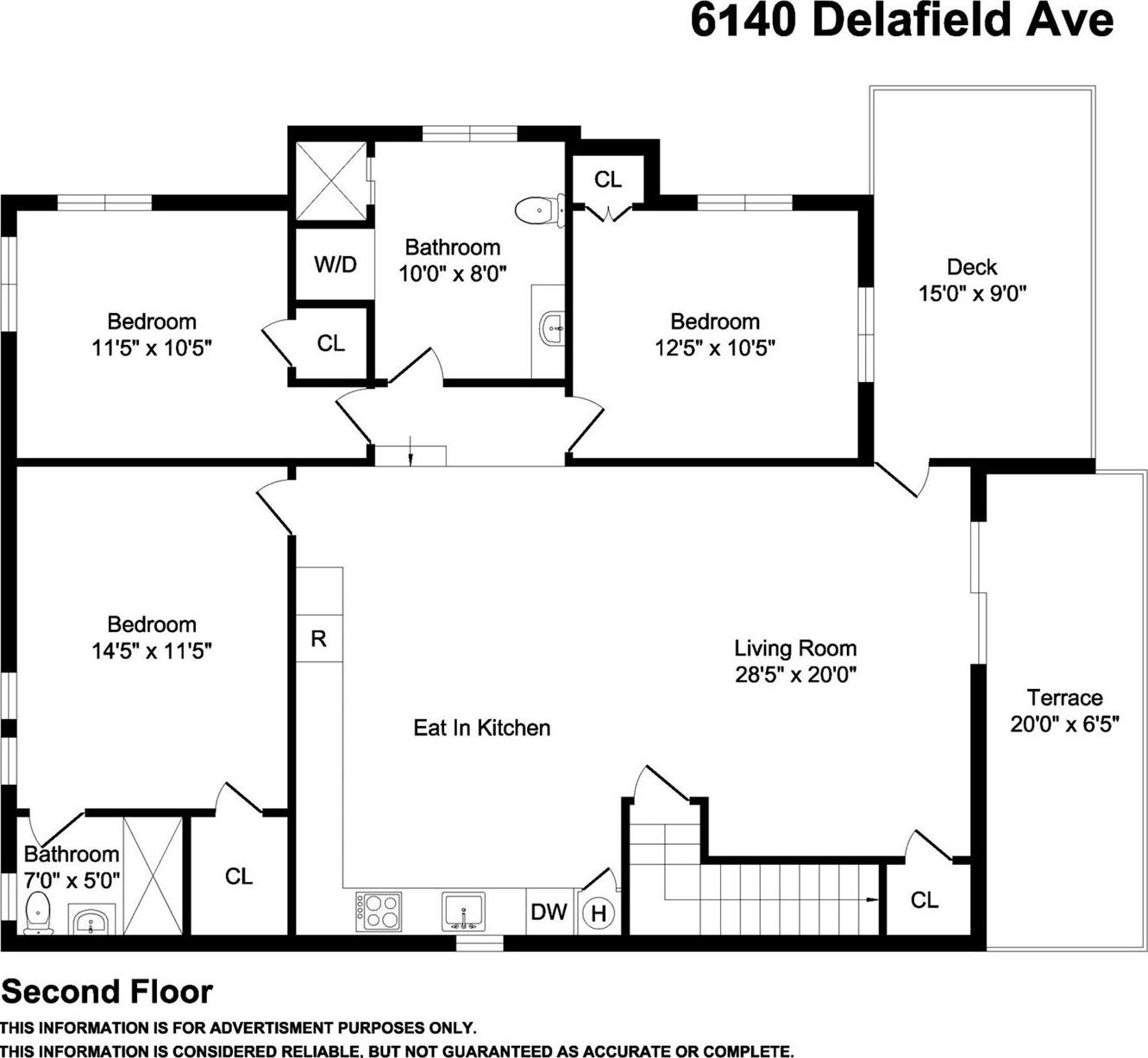
Enjoy Modern Suburban Living In This Fully Renovated Two Family Home Located On A Quiet, Tree Lined Street In The Heart Of Riverdale. Offering Six Bedrooms, Five Bathrooms, And A Finished Above Ground Basement, This Home Seamlessly Blends Comfortable Living With The Opportunity For A Great Roi. The First Floor Welcomes You With A Gated Front Entry And A Charming Front Yard, Setting The Tone For A Warm And Inviting Home. Inside, An Open Concept Layout Features Gleaming Hardwood Floors, Recessed Lighting, And A Spacious Living And Dining Area That Flows Effortlessly Into A Windowed Eat In Kitchen. Equipped With Stainless Steel Appliances, Subway Tile Backsplash, And Custom Cabinetry, The Kitchen Combines Functionality With A Contemporary Feel. This Level Also Includes Three Sunlit Bedrooms, Including A Primary Suite With En-suite Bathroom; All With Ample Closet Space, Including A Walk In Closet, And Two Beautifully Tiled Full Bathrooms. The Layout Also Features A Bright Den That Can Serve As A Reading Nook, Playroom, Or Work From Home Space, Creating A Comfortable And Practical Oasis For Everyday Living. Upstairs, The Second Floor Offers A Homeowner's Dream With Three More Bedrooms And Two Full Bathrooms, Including A Master Bedroom With A Private Bathroom. The Real Highlight Is The Two Private Outdoor Spaces — One Covered Terrace And An Open Deck — Perfect For Sipping Coffee, Hosting Friends, Or Soaking In Evening Breezes. With Natural Light Streaming In From Every Corner, This Level Delivers A Quiet, Elevated Lifestyle Ideal For Residents Or Long-term Tenants. The Ground Level Offers A Bonus Floor Of Flexible Space, Complete With A Large Entertainment Or Family Room, A Private Office, A Full Bathroom, And Multiple Storage Rooms, Plus A Laundry Area And Utility Space. Whether You're Looking To Create A Guest Suite, Home Gym, Or Creative Studio, The Possibilities Here Are Endless. Outside, The Property Includes A One-car Garage And A Long Driveway That Fits Up To Two Vehicles, With Additional Green Space Ideal For Outdoor Gatherings Or A Personalized Backyard Setup. This Property Allows You To Take Advantage Of Peaceful Living While Enjoying Easy Access To A Wide Array Of Shopping, Dining, And Entertainment Options, Including Nearby Van Cortlandt Park With Over 1, 000 Acres Of Green Space And Countless Recreational Activities. Commuting Is A Breeze, Thanks To The Proximity To Major Highways And Public Transportation. Don't Miss This Incredible Opportunity To Own A Truly Remarkable Home In The Sought After Bronx Neighborhood. Schedule A Private Showing Today And Start Envisioning A Lifestyle Of Comfort, Convenience, And Endless Possibilities At 6140 Delafield Avenue.
| Location/Town | New York |
| Area/County | Bronx |
| Post Office/Postal City | Bronx |
| Prop. Type | Single Family House for Sale |
| Tax | $10,154.00 |
| Bedrooms | 6 |
| Total Baths | 4 |
| Full Baths | 4 |
| Year Built | 1940 |
| Basement | Walk-Out Access, Finished, Full |
| Construction | Brick, Stucco |
| Total Units | 2 |
| Lot SqFt | 4,694 |
| Cooling | ENERGY STAR Qualified Equipment |
| Heat Source | Natural Gas, ENERGY |
| Util Incl | Trash Collection Public |
| Features | Balcony |
| Condition | Actual |
| Days On Market | 232 |
| Window Features | ENERGY STAR Qualified Windows |
| Lot Features | Near Public Transit, Near School, Near Shops |
| Parking Features | Attached, Detached, Driveway, Garage, On Street |
| Units | 2 |
| School District | Bronx |
| Features | First floor bedroom, eat-in kitchen, formal dining, entrance foyer, granite counters, pantry, walk-in closet(s) |
| Listing information courtesy of: RE/MAX In The City | |