RealtyDepotNY
Cell: 347-219-2037
Fax: 718-896-7020
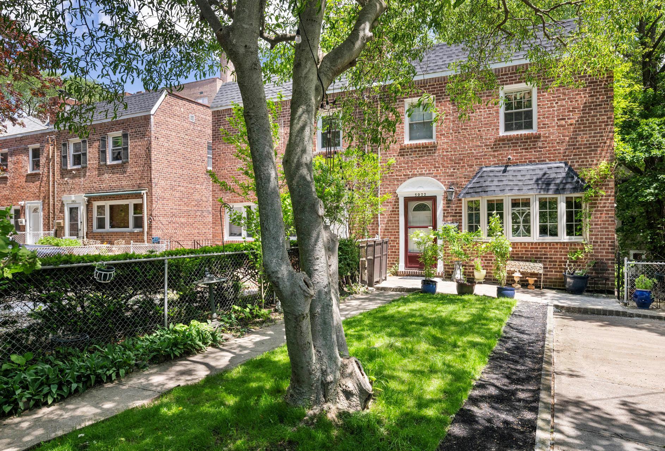
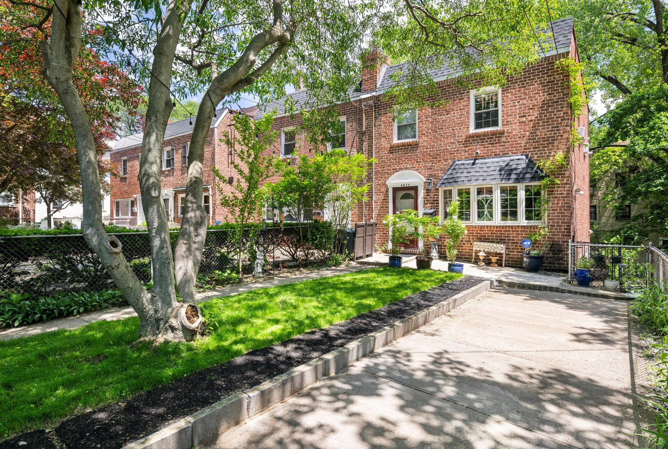
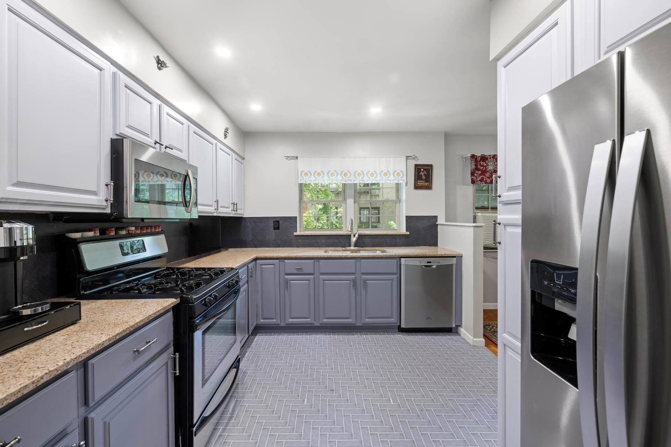
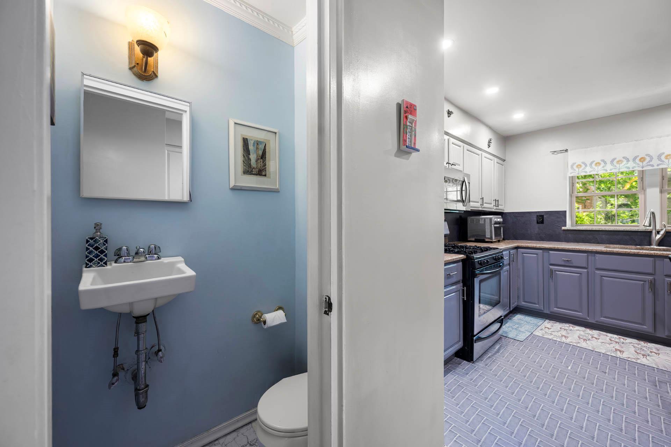
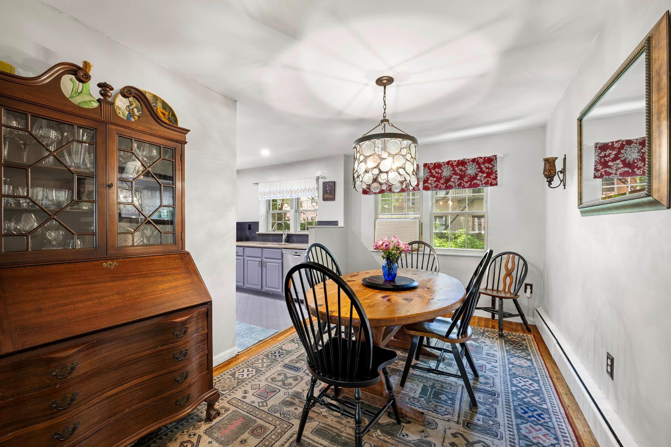
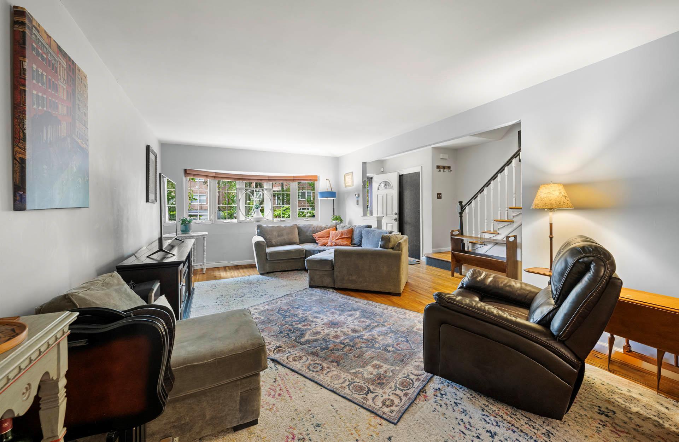
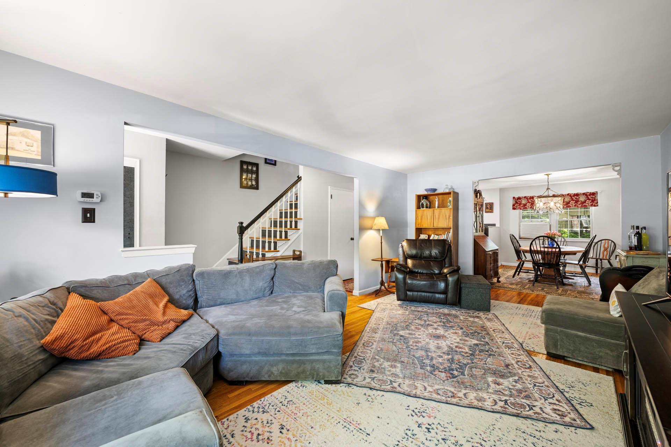
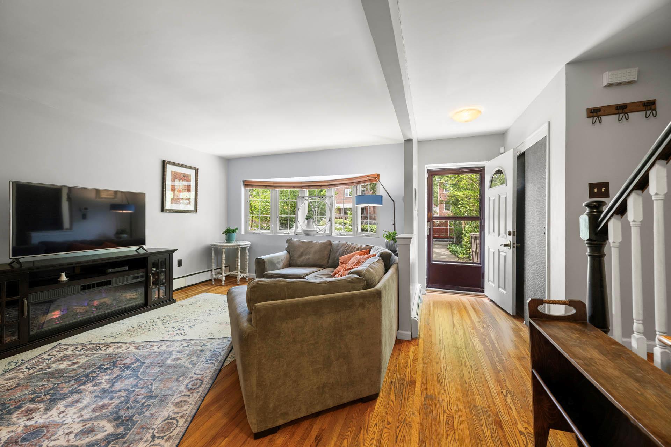
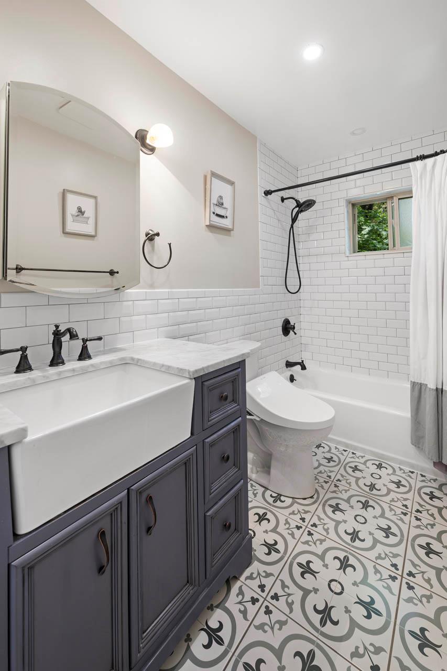
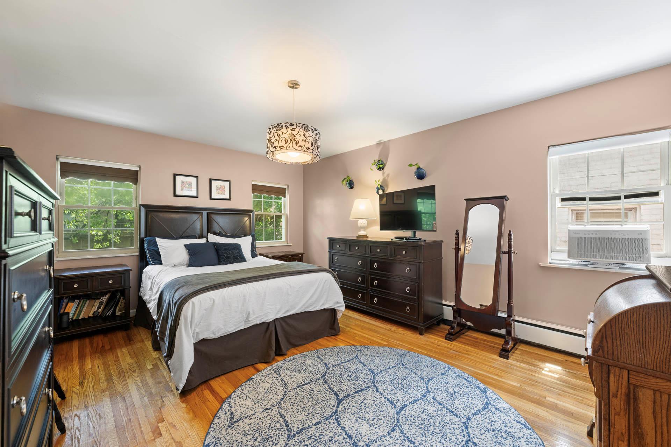
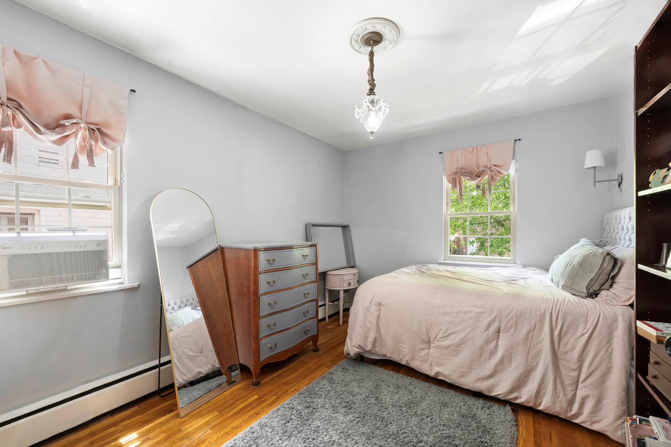

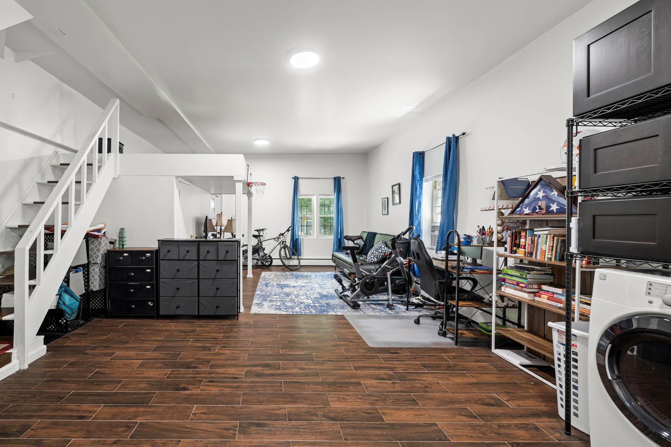
Charming Brick Semi-detached Single-family Home In Prime Riverdale Location. Discover This Beautifully Updated Brick Semi-detached Home, Ideally Situated In The Highly Sought-after Neighborhood Of Riverdale. This Spacious And Sun-drenched Residence Offers A Perfect Blend Of Modern Features And Timeless Appeal. *main Floor:* Step Into A Large, Open-concept Living And Dining Area Featuring A Bay Window That Floods The Space With Natural Light. The Modern Kitchen Is A Chef’s Dream, Equipped With Lots Of Counter And Cabinet Space, And Stainless Steel Appliances Including A Refrigerator With Ice Maker, Stove, Dishwasher, And Microwave. A Stylish Half-bathroom For Guests Completes The First Floor. *second Floor:* The Upper Level Boasts Three Bedrooms, Including A Generous Primary Suite With His-and-hers Walk-in Closets. The Fully Renovated Bathroom Features A Sleek Vanity, Spacious Medicine Cabinet, And Contemporary Finishes. *finished Basement:* The Windowed High-ceiling Finished Basement With A Private Entrance Includes A Modern Full Bathroom With Stall Shower, Washer And Dryer, And Direct Access To The Backyard/private Garden — The Basement Ideal For Guests, A Home Office, Gym, Or Extended Family Living. *additional Features:* • Private Driveway Accommodates Two Cars • Hardwood Floors Throughout • Ample Closet Space On Every Level • Large Windows For Abundant Natural Light *prime Location:* Just One Block From Broadway And Close To Local And Express Buses, The #1 Subway Line, And Spuyten Duyvil Metro-north Station — Only 22 Minutes To Grand Central! Enjoy Proximity To Shopping, Dining, Public And Private Schools, Parks, Trails, Libraries, And Houses Of Worship. Easy Access To Major Highways, Downtown Nyc, Westchester, And The George Washington Bridge. Van Cortlandt Park Is A Few Blocks Away! *a Must-see Home!* Don’t Miss This Exceptional Opportunity. Call Today For More Information Or To Schedule Your Private Viewing. Stated Square Footage Is Approximate. 2024-25 Taxes: $8, 738.16
| Location/Town | New York |
| Area/County | Bronx |
| Post Office/Postal City | Bronx |
| Prop. Type | Single Family House for Sale |
| Style | Traditional |
| Tax | $8,738.00 |
| Bedrooms | 3 |
| Total Rooms | 7 |
| Total Baths | 3 |
| Full Baths | 2 |
| 3/4 Baths | 1 |
| Year Built | 1950 |
| Basement | Finished, Full, Walk-Out Access |
| Construction | Brick |
| Lot SqFt | 2,492 |
| Cooling | Wall/Window Unit(s) |
| Heat Source | Steam |
| Util Incl | Cable Connected, Electricity Connected |
| Patio | Patio |
| Days On Market | 21 |
| Parking Features | Driveway, Off Street, Private, Tandem |
| Tax Assessed Value | 55380 |
| School District | Contact Agent |
| Middle School | Call Listing Agent |
| Elementary School | Contact Agent |
| High School | Contact Agent |
| Features | Formal dining, high ceilings |
| Listing information courtesy of: Julia B Fee Sothebys Int. Rlty | |