RealtyDepotNY
Cell: 347-219-2037
Fax: 718-896-7020
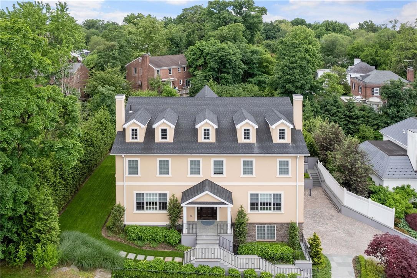
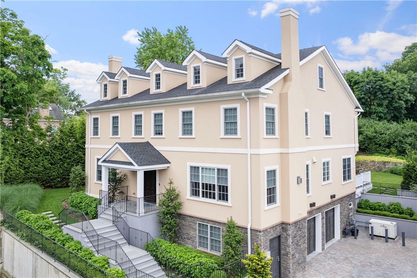
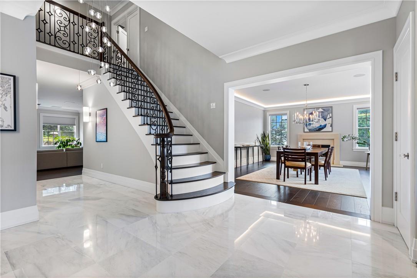
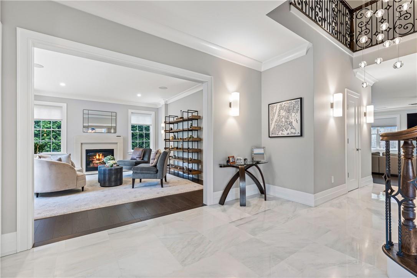
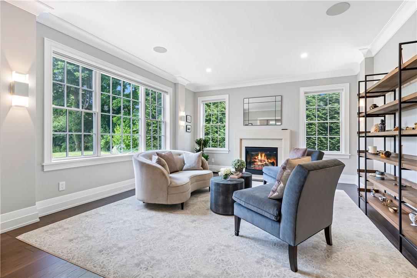
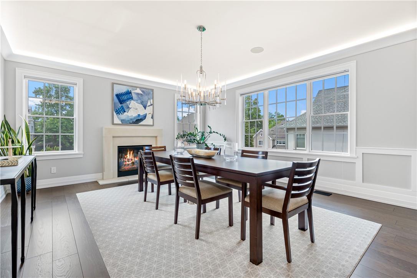
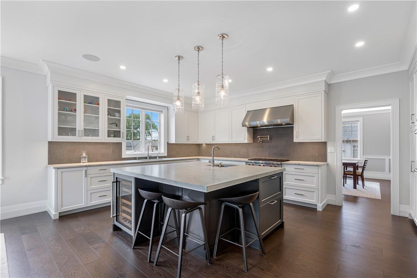
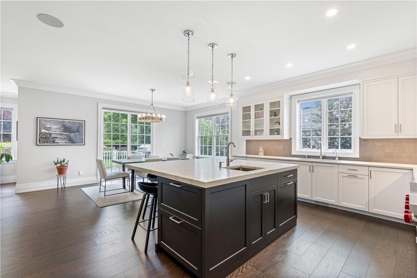
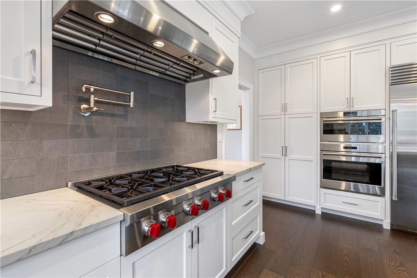
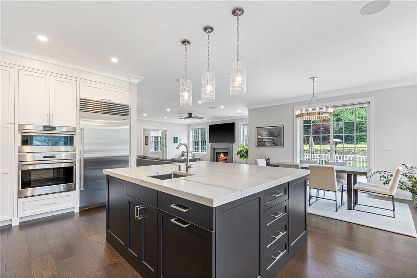
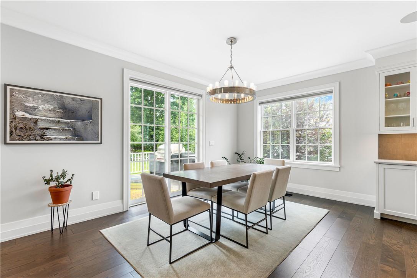
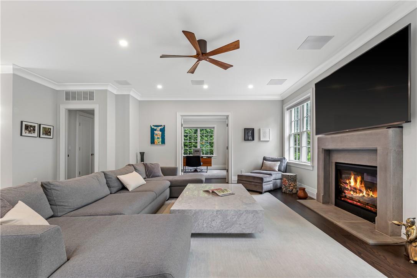
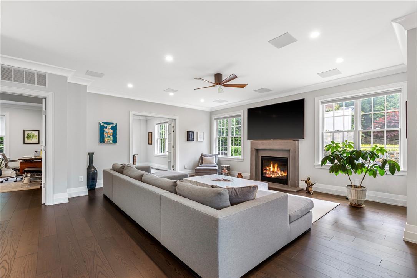
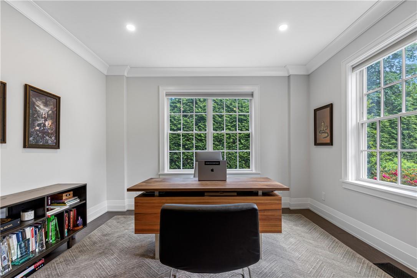
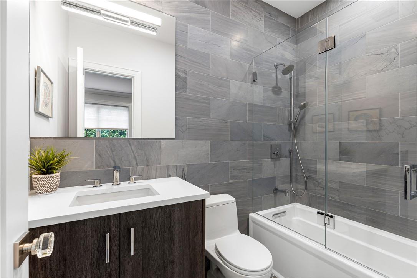
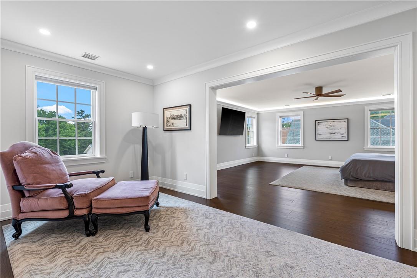
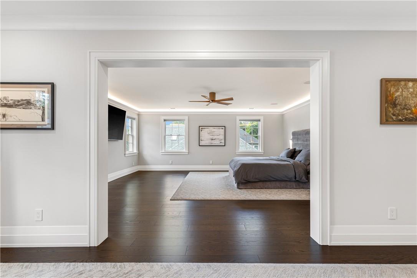
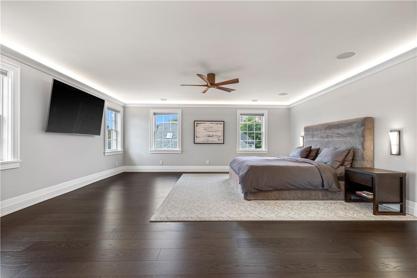
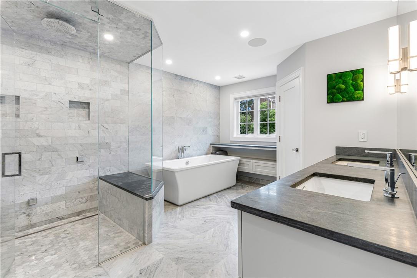
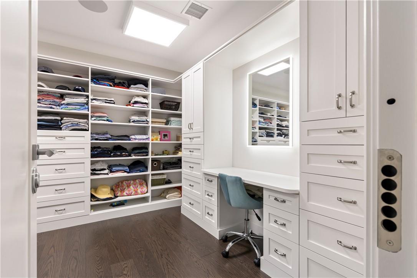
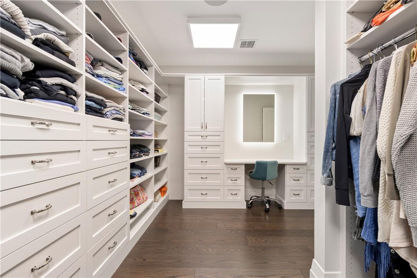
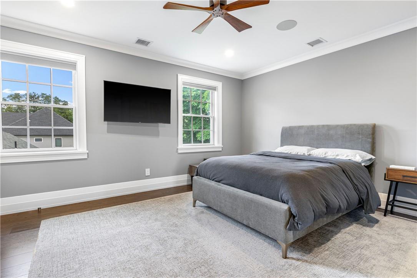
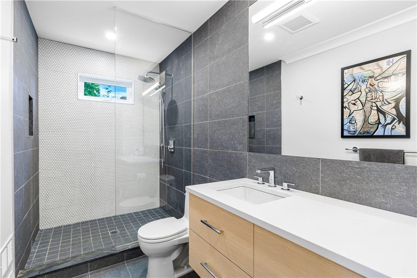
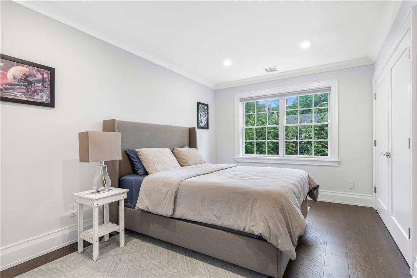
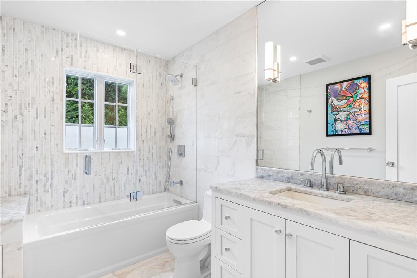
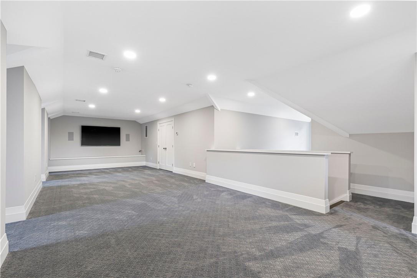
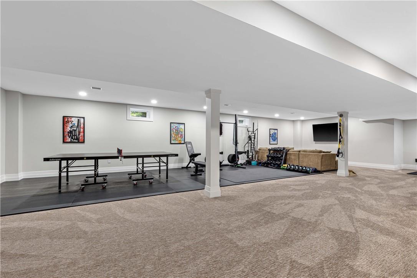
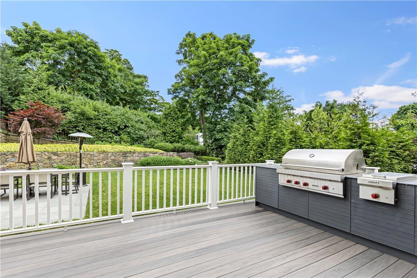
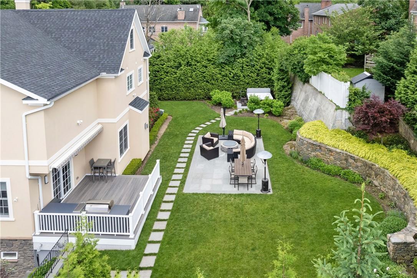
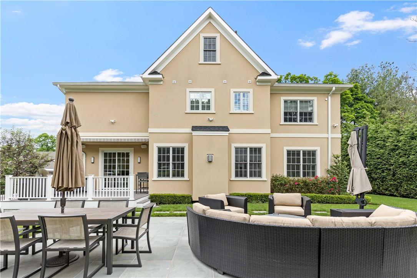
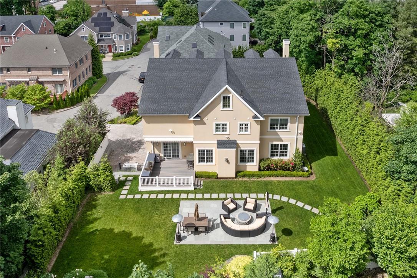
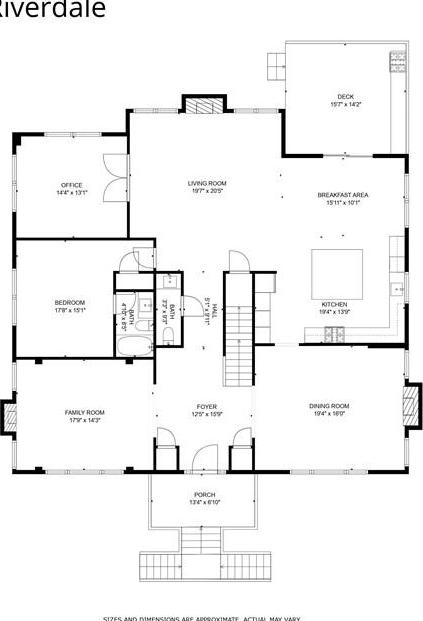
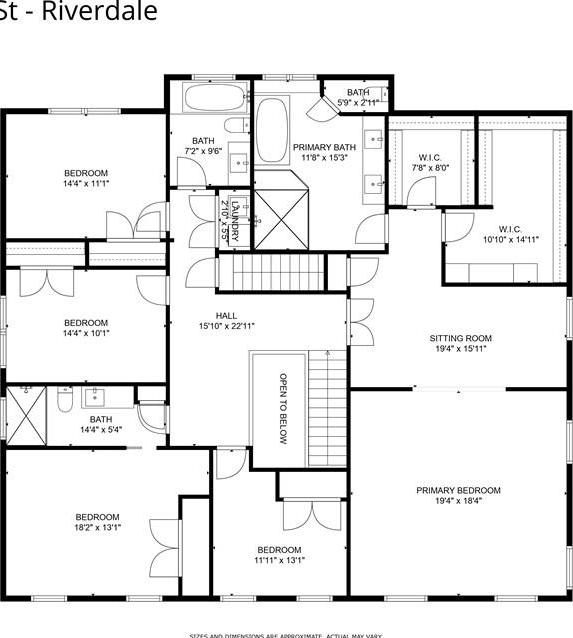
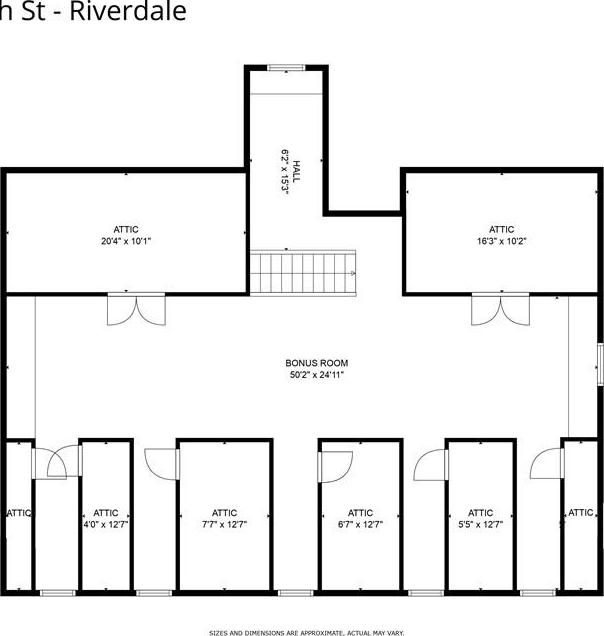
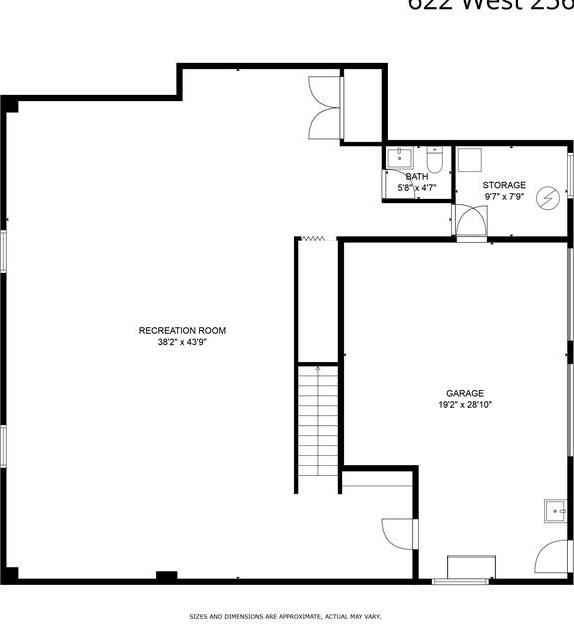
Modern Elegance Defines This Stunning Custom-built Home In Riverdale. Designed For Those With A Penchant For High-end Finishes And Sophisticated Living, This Property Is A True Gem. The Open Layout Accentuated By Soaring Ceilings And Abundant Natural Light Creates An Inviting Ambiance That Extends From Gatherings In The Spacious Living Areas To The Serene Private Spaces Upstairs.a Stunning Two-story Entry Opens To The Living & Dining Rooms. The Custom Chef's Kitchen Flows Into An Expansive Family Room With Sliders To Deck, Making It Perfect For Hosting Memorable Occasions. A Comfortable First Floor Ensuite Bedroom, Office And Powder Room Complement The Superb Layout.upstairs A Luxurious Primary Suite Features A Sitting Room And A Sumptuous Bath With Soaking Tub And Steam Shower, Plus Two Walk-in Closets With A Dressing Area. Enjoy Four Additional Spacious Bedrooms (one With Ensuite Bath) And A Hall Full Bath.the Finished Attic And Lower Level Presents Plenty Of Recreational Space And Storage. Located Near Schools, Shopping And Transportation. Seize The Opportunity To Enjoy A Carefree Lifestyle In This Exquisite Home!
| Location/Town | New York |
| Area/County | Bronx |
| Post Office/Postal City | Bronx |
| Prop. Type | Single Family House for Sale |
| Style | Colonial |
| Tax | $36,077.00 |
| Bedrooms | 6 |
| Total Rooms | 13 |
| Total Baths | 6 |
| Full Baths | 5 |
| 3/4 Baths | 1 |
| Year Built | 2019 |
| Basement | Finished, Walk-Out Access |
| Construction | Advanced Framing Technique, Blown-In Insulation, Stucco |
| Lot SqFt | 11,748 |
| Cooling | Central Air |
| Heat Source | Forced Air, Natural |
| Util Incl | Trash Collection Public |
| Patio | Deck, Patio |
| Days On Market | 610 |
| Window Features | Double Pane Windows, ENERGY STAR Qualified Windows, New Windows |
| Community Features | Park |
| Lot Features | Cul-De-Sac, Near Public Transit, Near School, Near Shops |
| Parking Features | Attached, Driveway, Electric Vehicle Charging Station(s), Heated Garage |
| Tax Assessed Value | 179623 |
| School District | Bronx 10 |
| Middle School | Riverdale/Kingsbridge (Ms/Hs 1 |
| Elementary School | Ps 81 Robert J Christen |
| High School | Riverdale/Kingsbridge (Ms/Hs 1 |
| Features | Cathedral ceiling(s), chefs kitchen, double vanity, eat-in kitchen, entrance foyer, energy star qualified door(s), formal dining, first floor bedroom, first floor full bath, high ceilings, high speed internet, kitchen island, primary bathroom, open kitchen, quartz/quartzite counters, walk-in closet(s) |
| Listing information courtesy of: Julia B Fee Sothebys Int. Rlty | |