RealtyDepotNY
Cell: 347-219-2037
Fax: 718-896-7020
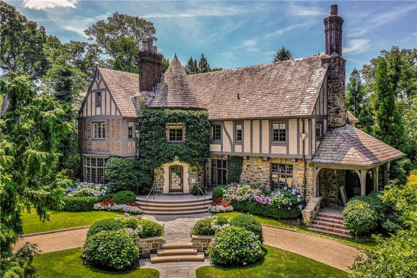
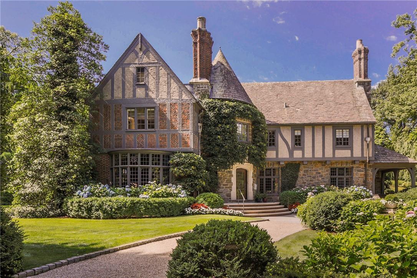
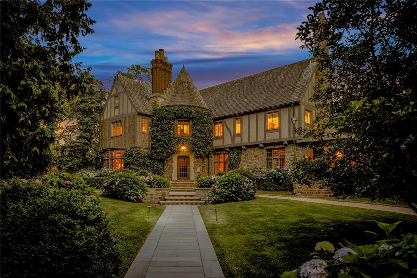
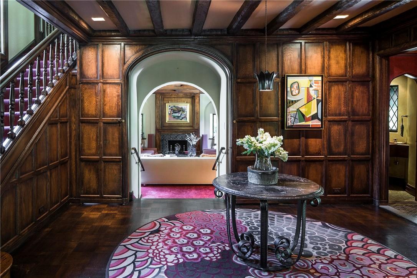
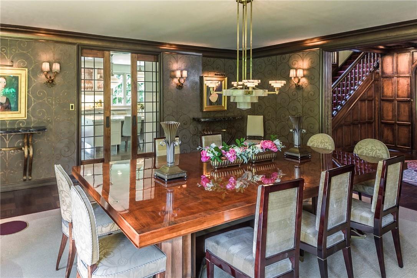
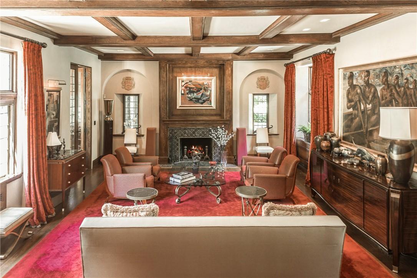
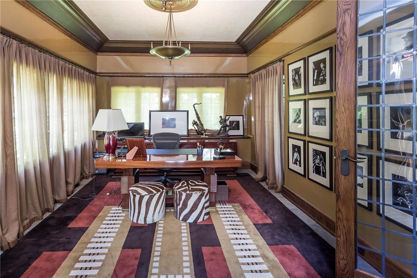
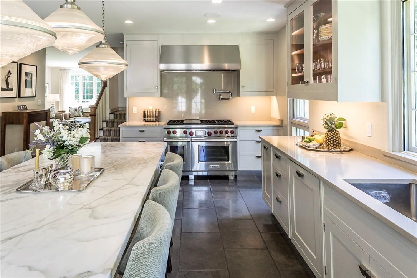
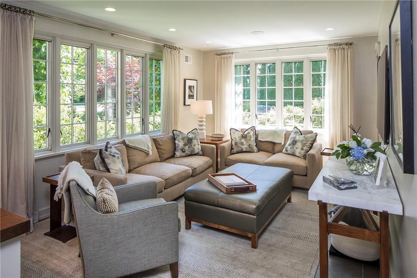
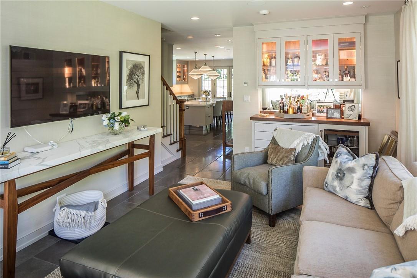
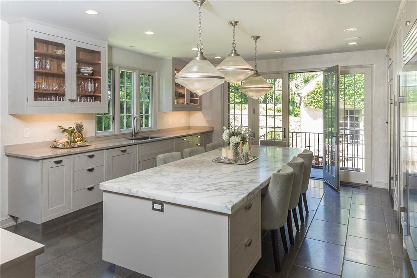
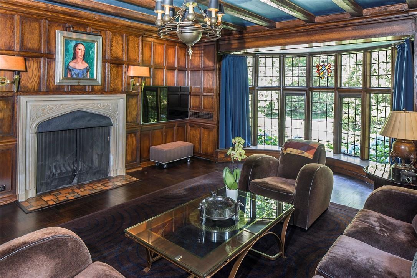
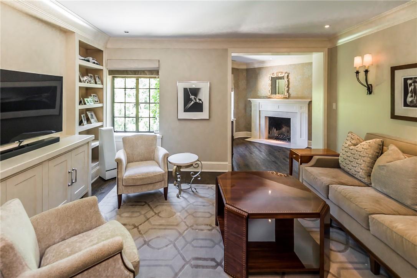
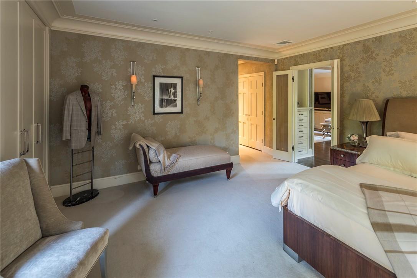
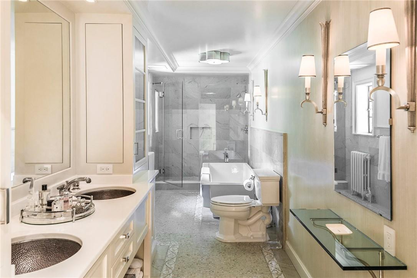
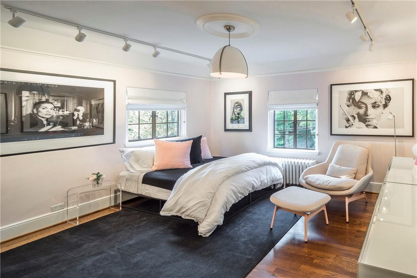
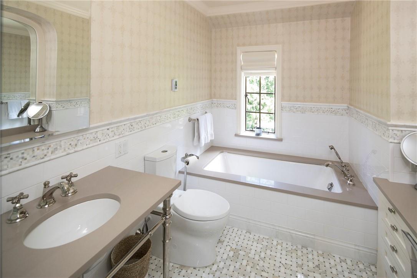
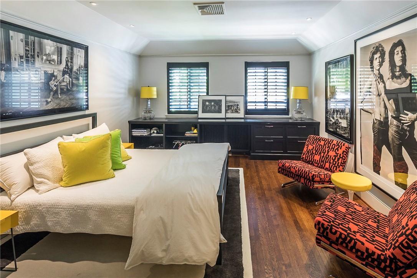
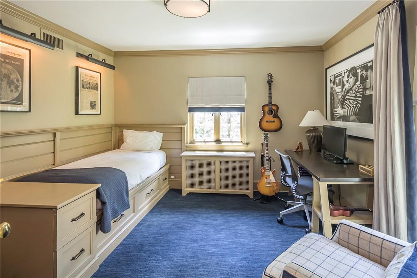
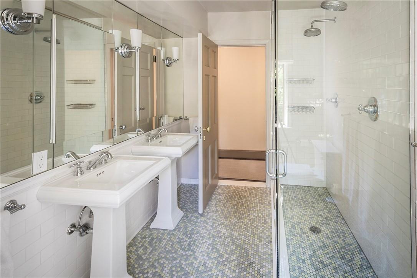
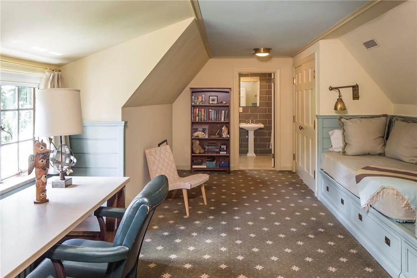
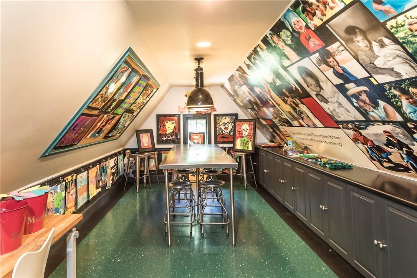
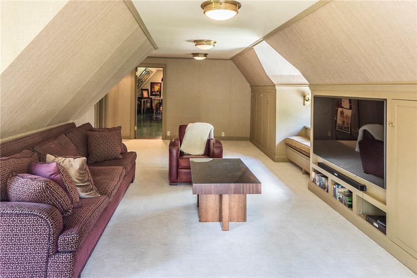
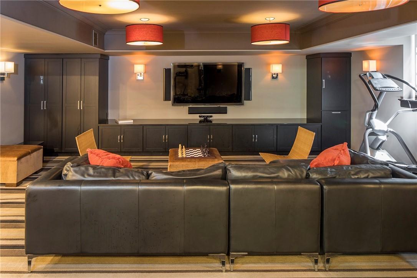
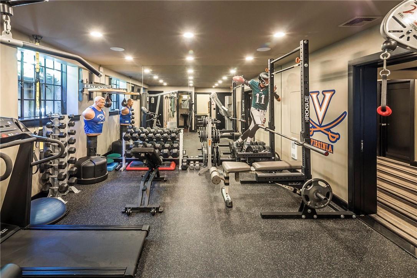
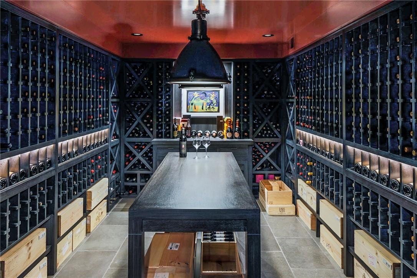
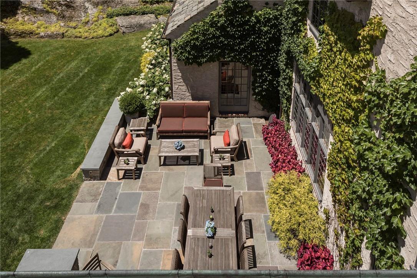
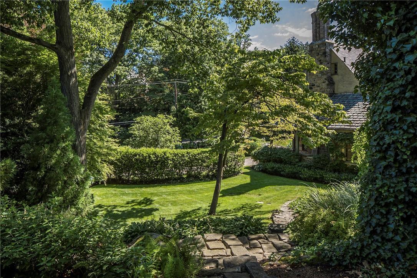
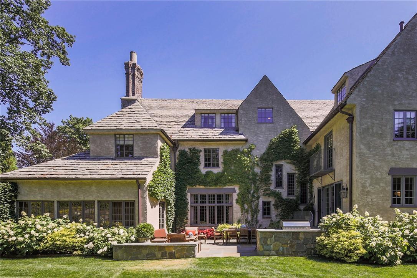
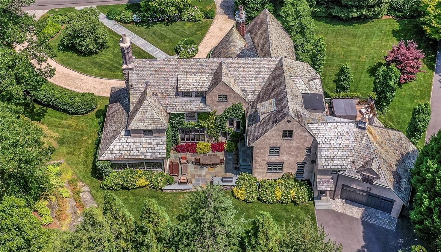
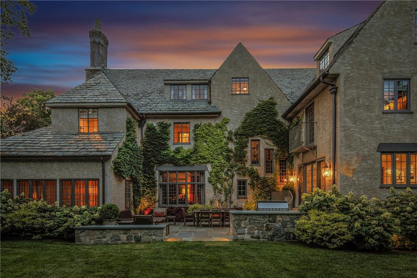
A Majestic Move-in Ready French Normandy Tudor That Boasts Tremendous Flexibility In Layout, Adaptable Spaces And Every Modern Convenience. Recent Structural Renovations And Fresh Cosmetic Restorations To Inside & Out Establish This 1927 Home As A Timeless Masterpiece For The 21st Century Homeowners Needs. The Elegant Mature Landscape, Designed By Renowned Horticulturist Timothy Tilghman, Always Guarantees A Swoon Worthy First Impression. This Iconic 6 Bedroom/5.2 Bath House Simply Awaits The Next Homeowners' Personal Touch. High Ceilings, Oak Beams And Restored Woodwork Adorn The Interiors. The Stone Entry Turret Leads Into A Charming Gallery, Sunken Living Room With Wood-burning Fireplace & Private Home Office With Doors To Front/back Terraces. A Spacious Library W/ Carved Stone Wood-burning Fireplace & Large, Elegant Dining Room W/ Leaded Glass Windows & Doors Open To A Newly Constructed Eat-in Kitchen & Family Room Designed By London-based Smallbone Of Devizes. With True Indoor/outdoor Egress, The Kitchen Area Steps Down To A 575 Sf Patio, Designed For Multi-season Entertaining. A Mudroom/garage And Back Stair Connects 1st Floor To Lower Level Which Houses A Theater/playroom, Climate-controlled Wine Cellar, Large Gym/pilates Space With Bathroom & Laundry Area. The Second Floor Presents A Sophisticated, Elegantly-appointed Primary Wing Which Includes An Architectural Digest-worthy Bedroom With Sitting Room, Dressing Area With Wood-burning Fireplace, Ensuite Renovated Bathroom And Custom-built Closets And Cabinetry. Additionally, Four Family Bedrooms Plus A Wealth Of Spaces That Can Be Personally Curated To Serve As A Homework Room, Yoga Studio Or Office. There Are Also 3 Renovated Full Bathrooms, Plus A Private Deck With Hot Tub Overlooking The Gardens. The 3rd Floor Offers An Ensuite Bedroom With Renovated Bathroom, Media/music Room And Custom Craft/project Studio. Enjoying .66 Acres Of Level Land, This Sensational Property With A Premier Address Is Steps From School, Train, And Town, Offering The Best In Bronxville Living.
| Location/Town | Eastchester |
| Area/County | Westchester County |
| Post Office/Postal City | Bronxville |
| Prop. Type | Single Family House for Sale |
| Style | Tudor |
| Tax | $116,856.00 |
| Bedrooms | 6 |
| Total Rooms | 17 |
| Total Baths | 7 |
| Full Baths | 5 |
| 3/4 Baths | 2 |
| Year Built | 1927 |
| Basement | Finished |
| Construction | Block, Frame |
| Lot SqFt | 28,880 |
| Cooling | Central Air |
| Heat Source | Oil, Radiant, Radian |
| Util Incl | Trash Collection Public |
| Features | Juliet Balcony, Gas Grill |
| Patio | Patio, Porch |
| Days On Market | 107 |
| Window Features | Casement |
| Lot Features | Near School, Near Shops, Near Public Transit, Sprinklers In Front, Sprinklers In Rear |
| Parking Features | Attached, Heated Garage, Garage Door Opener |
| Tax Assessed Value | 5460692 |
| School District | Bronxville |
| Middle School | Bronxville Middle School |
| Elementary School | Bronxville Elementary School |
| High School | Bronxville High School |
| Features | Cathedral ceiling(s), chefs kitchen, eat-in kitchen, formal dining, entrance foyer, high ceilings, kitchen island, marble counters, primary bathroom, open kitchen |
| Listing information courtesy of: Houlihan Lawrence Inc. | |