RealtyDepotNY
Cell: 347-219-2037
Fax: 718-896-7020
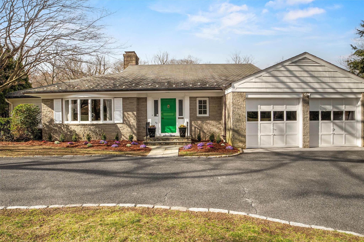
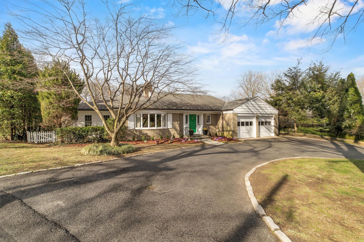
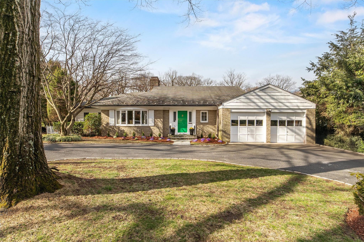
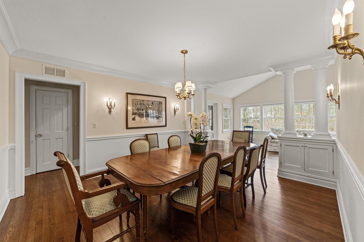
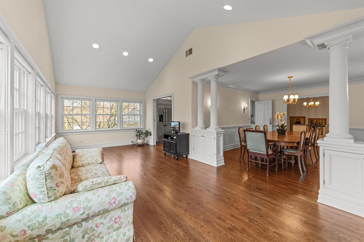
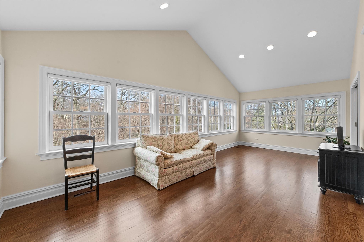
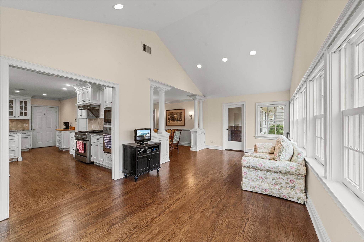
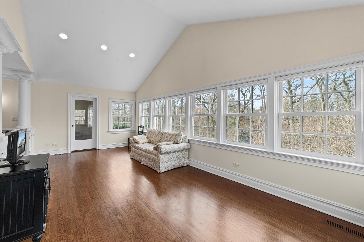
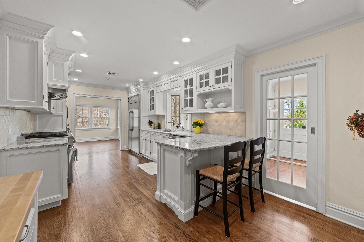
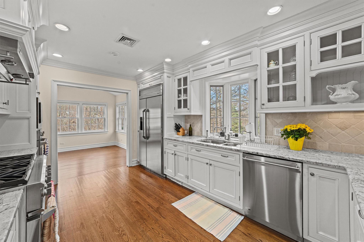
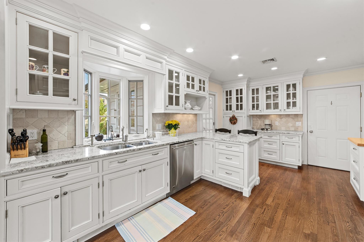
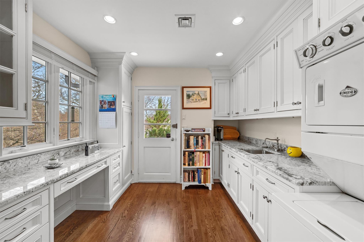
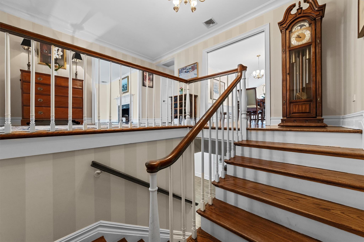
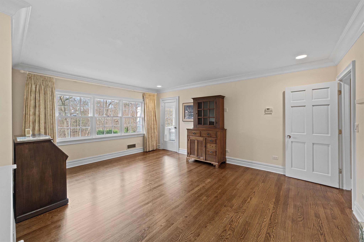
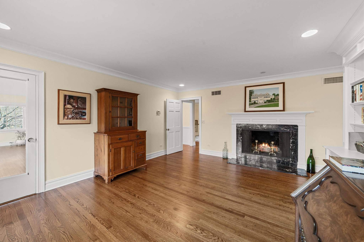
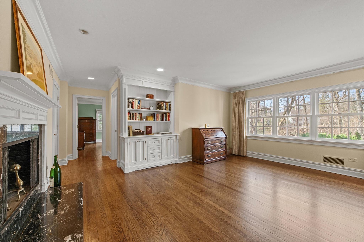
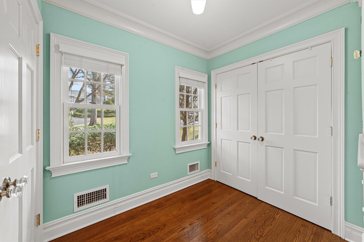
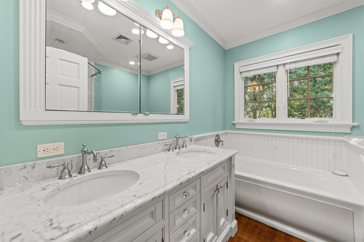
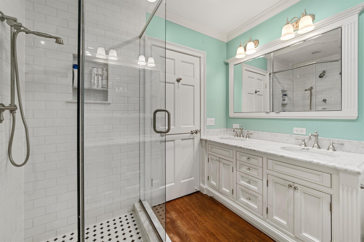
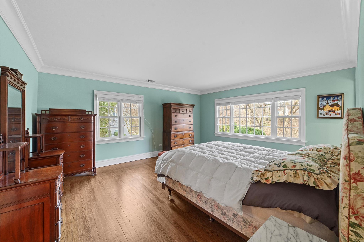
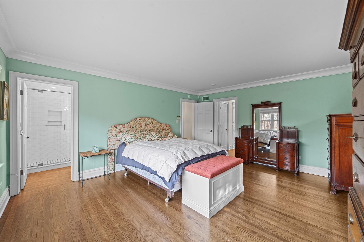
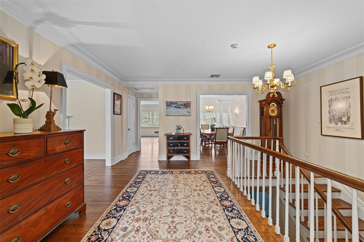
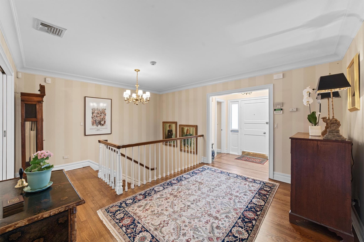
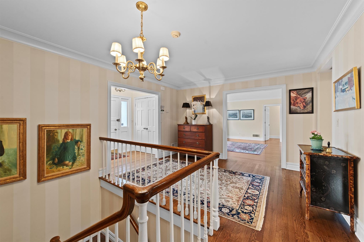
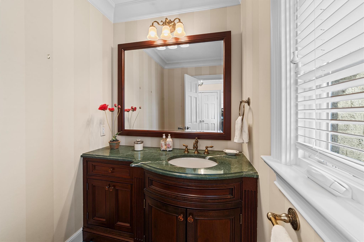
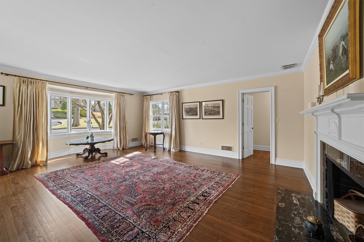
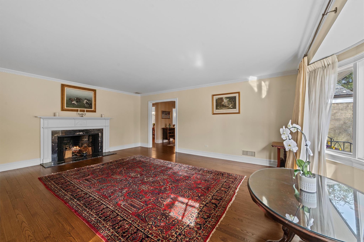
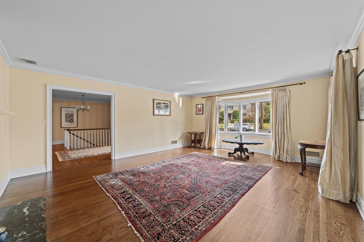
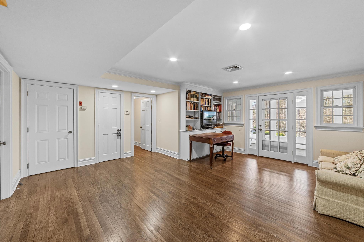
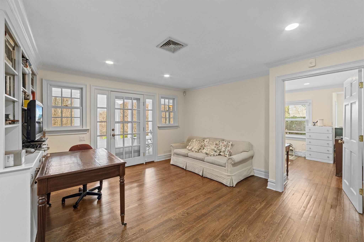
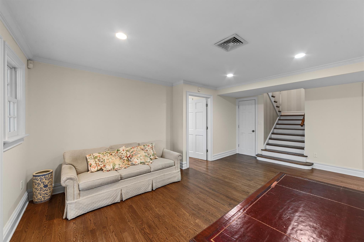
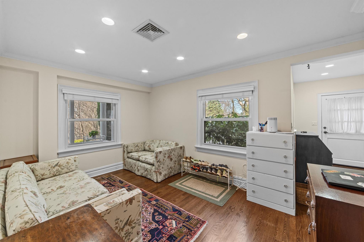
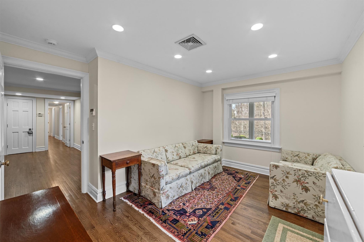
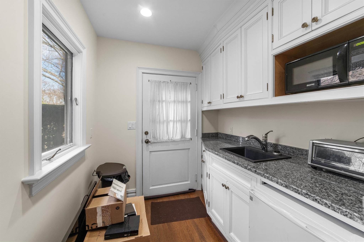
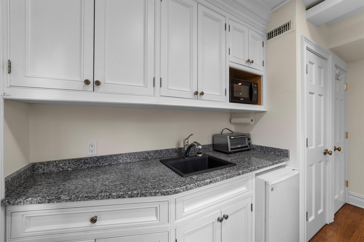
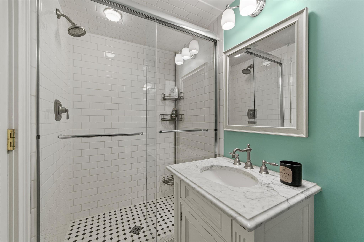
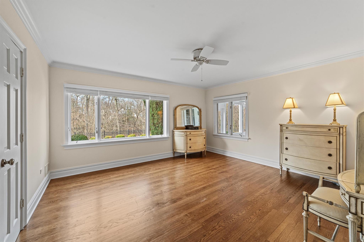
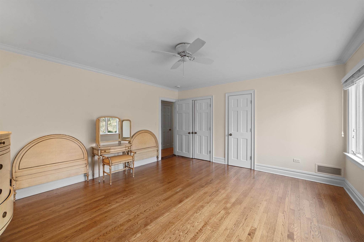
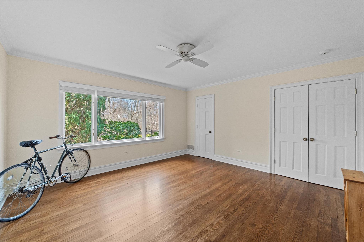
Step Into Timeless Elegance In This Stunning Mid-century Modern Home Where Light-filled Spaces And Thoughtful Design Create The Perfect Balance Of Comfort And Style. A Gracious Entrance Hallway Sets The Tone, Leading Into A Welcoming Living Room With A Wood-burning Fireplace And A Private Den/study Featuring A Second Fireplace - Ideal For Cozy Evenings Or Working From Home. The Heart Of The Home Is Its Spacious Kitchen, Seamlessly Connected To A Warm Family Room, Designed For Both Everyday Living And Memorable Gatherings. The Sought-after First Floor Primary Suite Offers Convenience And Privacy, Making This Home A Rare Find. An Elegant Staircase Leads To The Lower Level, Which Features Two Additional Bedrooms, A Versatile Third Bedroom/den, And A Comfortable Sitting Room - Perfect For Guests, Family, Or A Home Office. Enjoy Indoor/outdoor Living With A Beautiful Screened In Patio That Opens To The Backyard, Providing A Peaceful Retreat. Adding To Its Appeal, This Home Is Just A Short, Easy Walk To The Heart Of Bronxville Village, With Its Charming Shops, Restaurants, And Train Station. Enjoy Breathtaking Views Of Hunt's Woods Right From Your Home, Along With A Private Staircase That Offers Direct & Exclusive Access To The Woods. This Home Is Ideal For Those Seeking The Ease Of First-floor Living Without Compromising On Space, Style, Or Location.
| Location/Town | Mount Vernon |
| Area/County | Westchester County |
| Post Office/Postal City | Bronxville |
| Prop. Type | Single Family House for Sale |
| Style | Mid-Century Modern |
| Tax | $40,844.00 |
| Bedrooms | 4 |
| Total Rooms | 8 |
| Total Baths | 5 |
| Full Baths | 4 |
| 3/4 Baths | 1 |
| Year Built | 1964 |
| Construction | Shingle Siding, Stone |
| Lot SqFt | 16,988 |
| Cooling | Central Air |
| Heat Source | Hot Air, Natural Gas |
| Util Incl | Electricity Available, Natural Gas Available, Water Available |
| Property Amenities | Light fixtures, oven/range, fridge in garage, washer/dryers |
| Patio | Covered, Porch, Screened |
| Days On Market | 168 |
| Tax Assessed Value | 24000 |
| School District | Mount Vernon |
| Middle School | Pennington |
| Elementary School | Pennington |
| High School | Mt Vernon High School |
| Features | First floor bedroom, first floor full bath |
| Listing information courtesy of: Corcoran Legends Realty | |