RealtyDepotNY
Cell: 347-219-2037
Fax: 718-896-7020
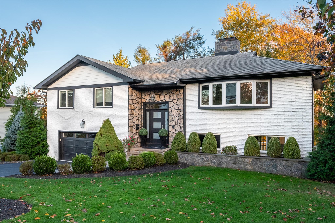
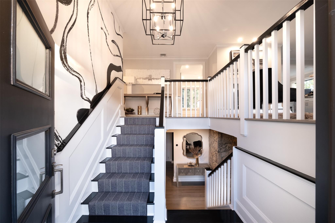
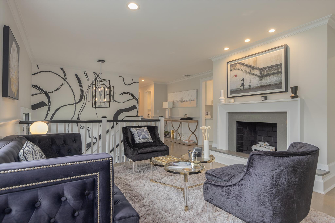
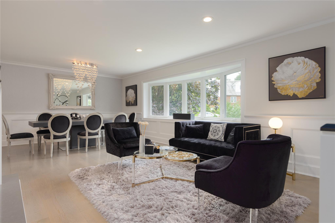
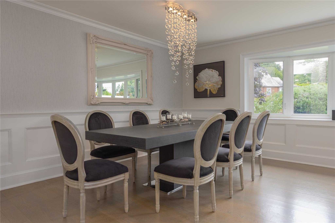
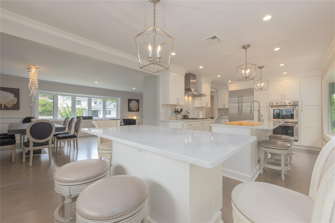
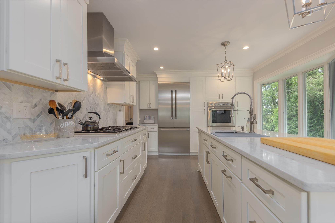
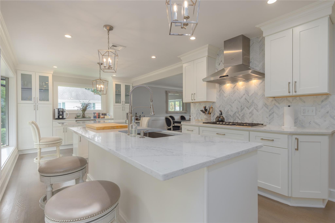
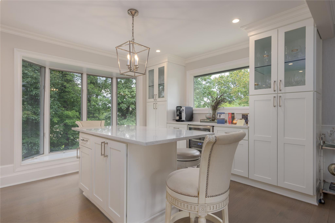
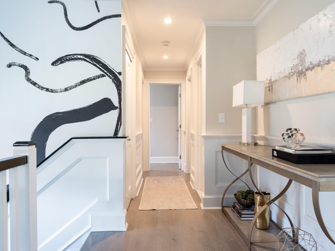
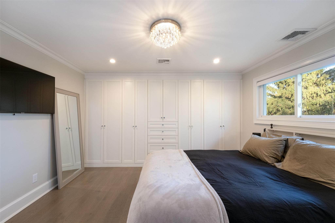
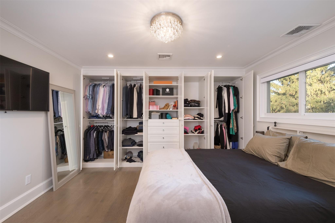
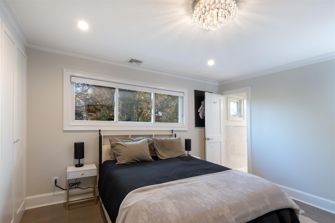
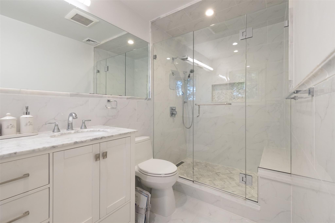
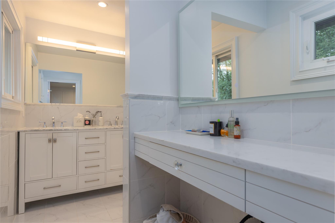
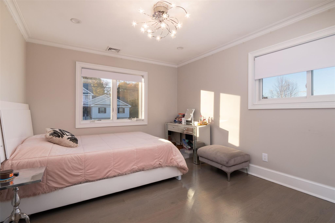
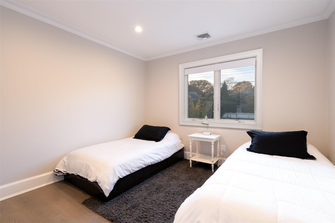
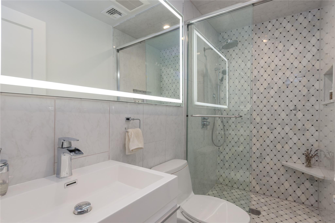
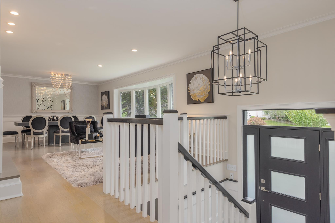
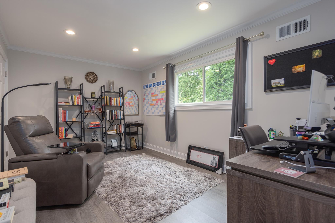
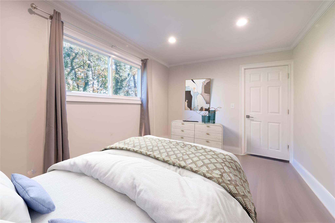
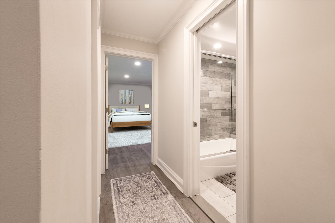
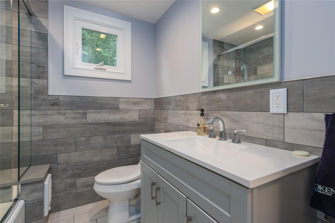
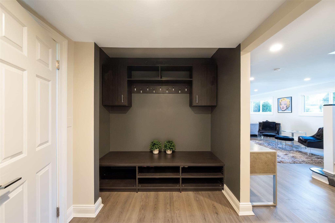
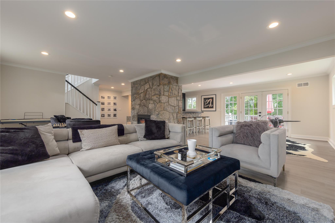
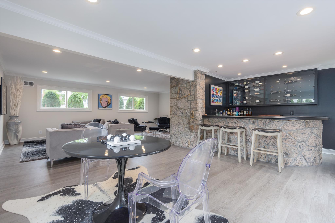
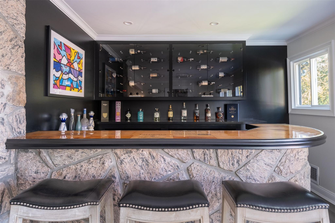
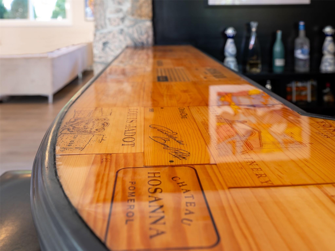
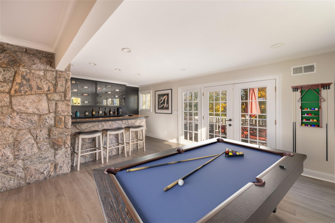
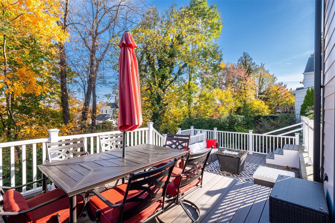
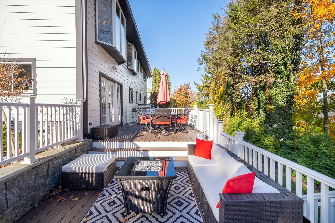
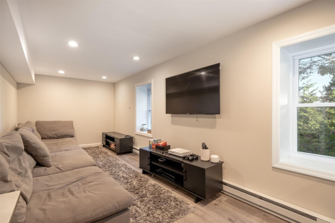
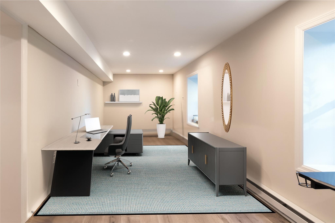
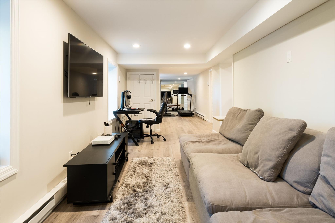
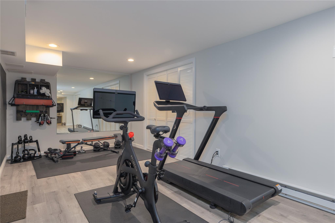
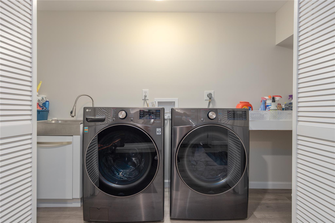
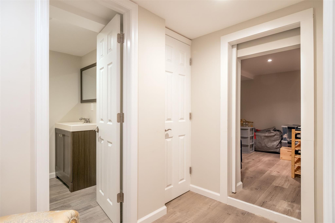
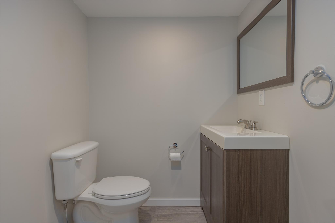
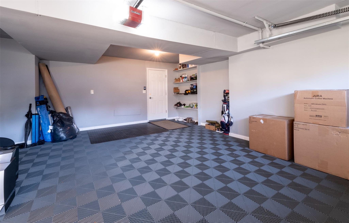
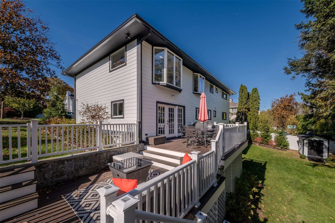
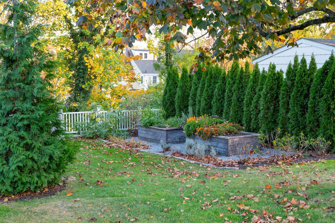
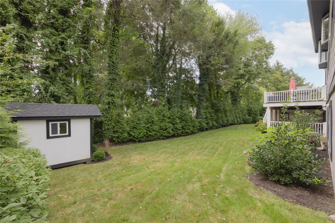
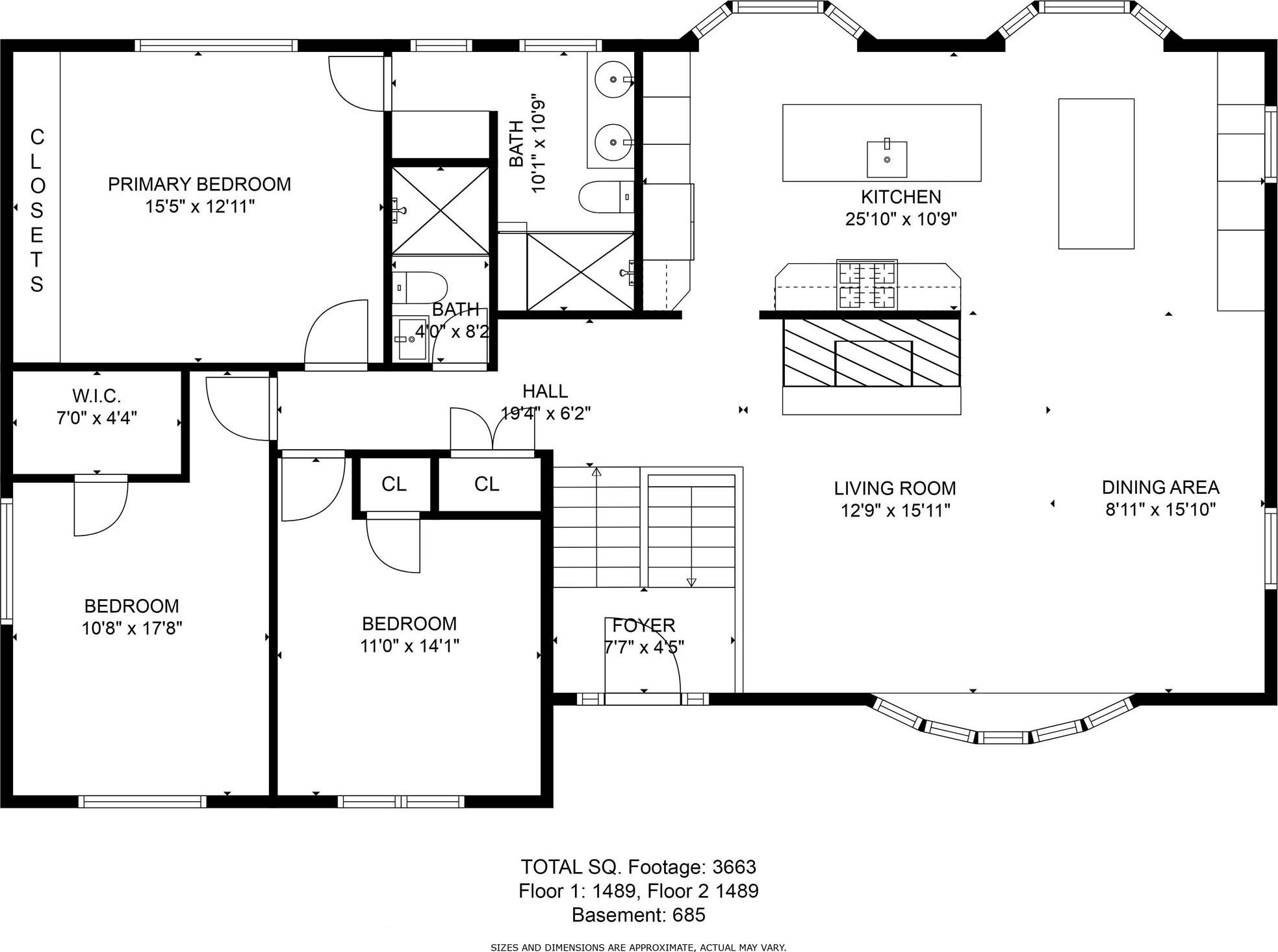
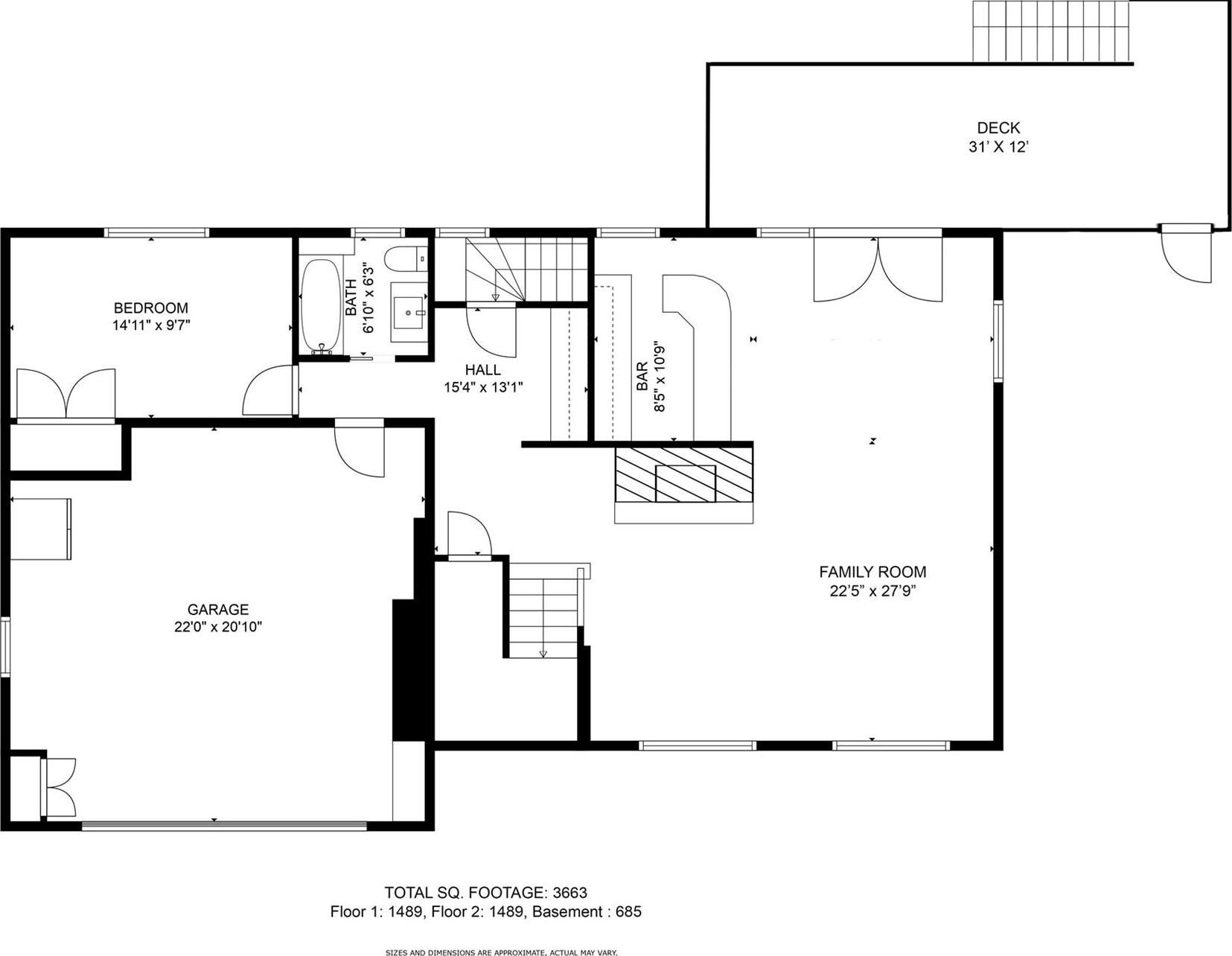
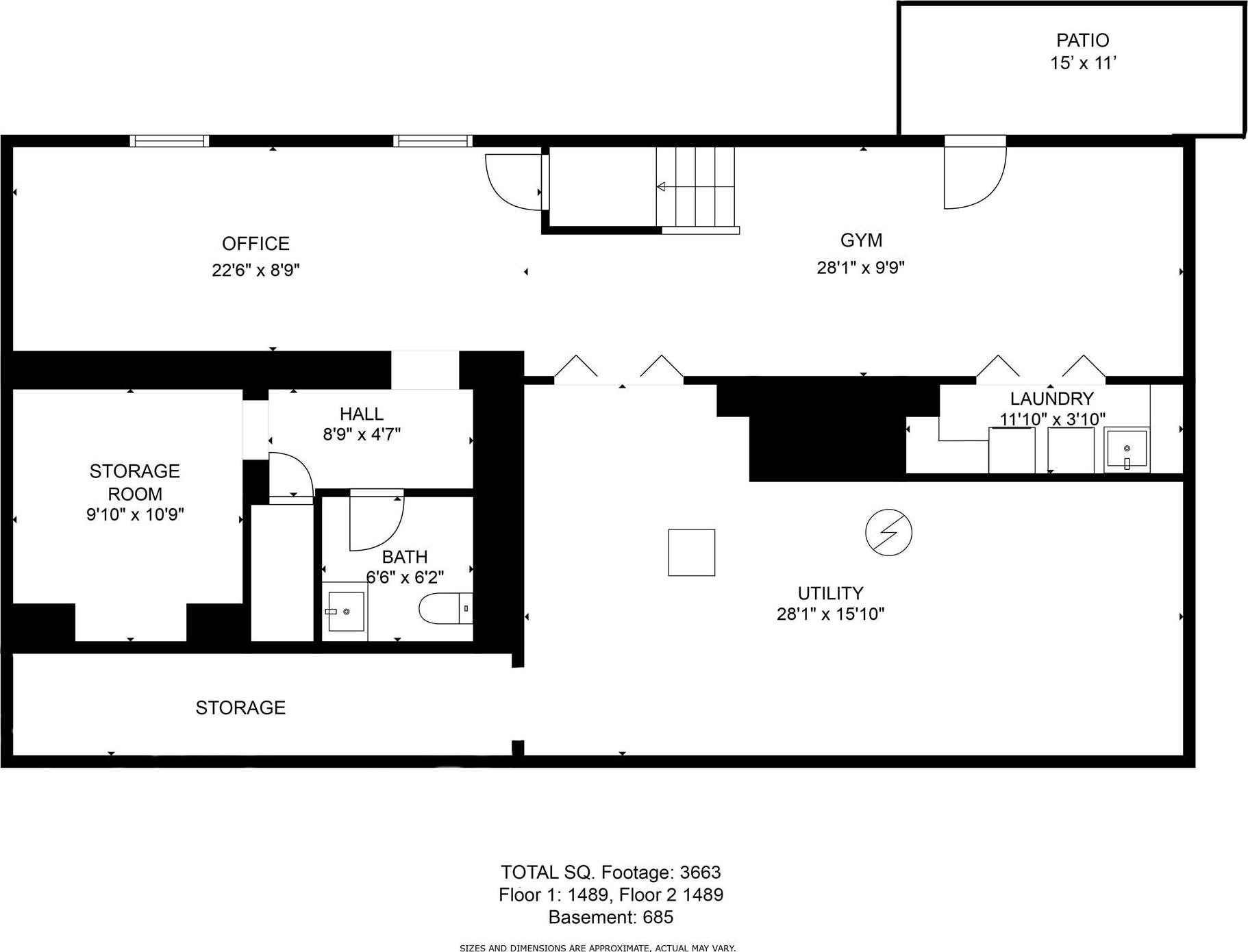
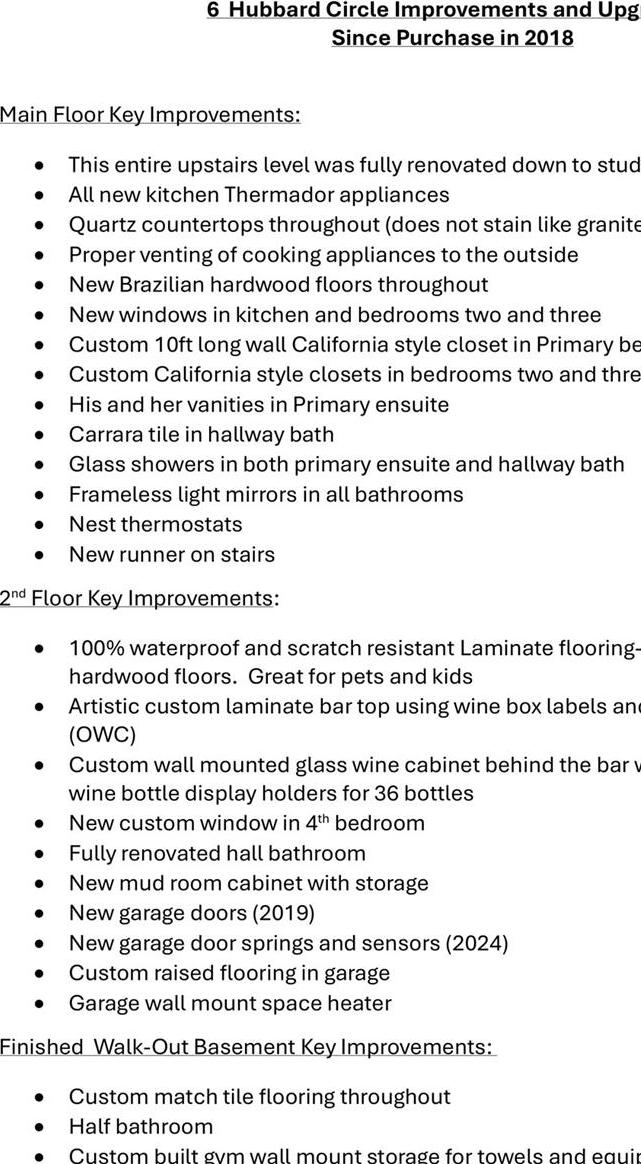
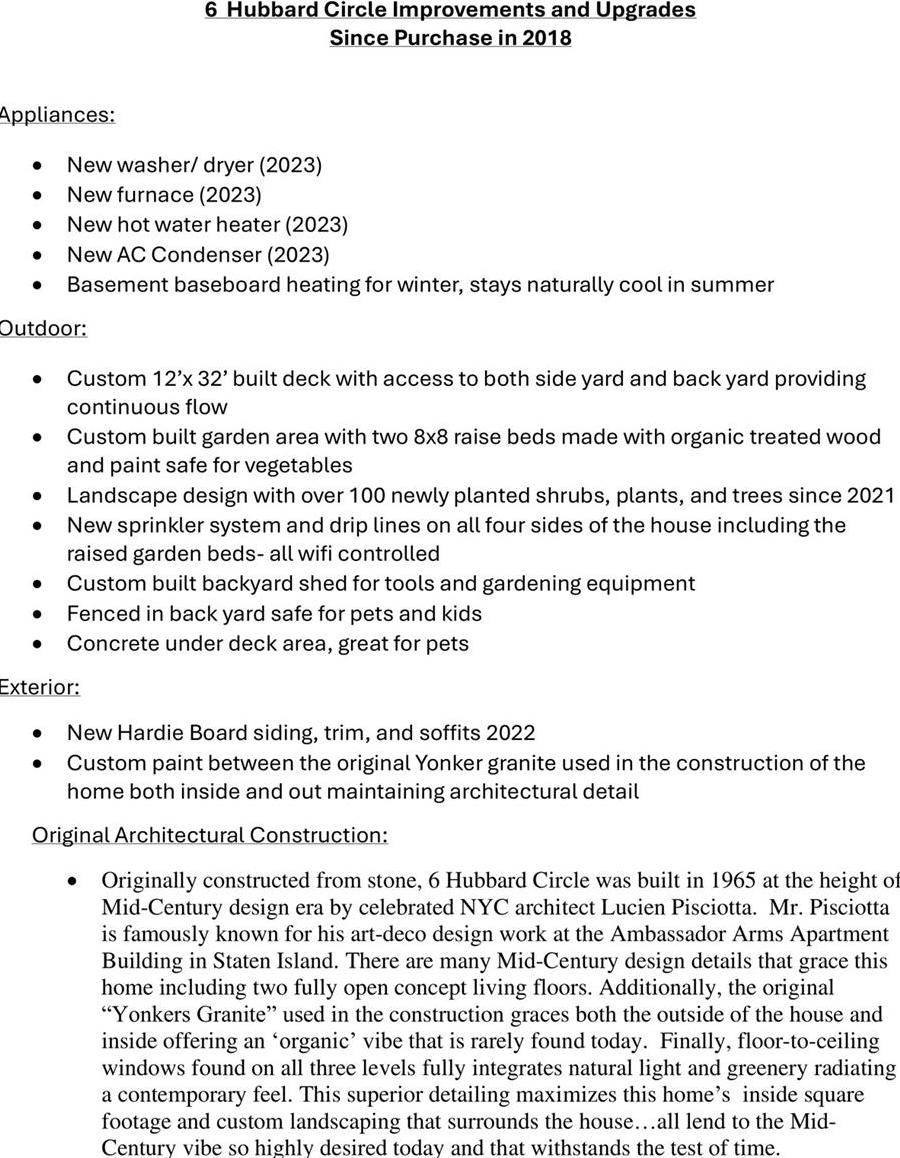
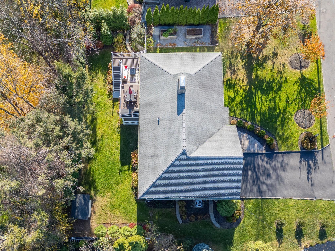
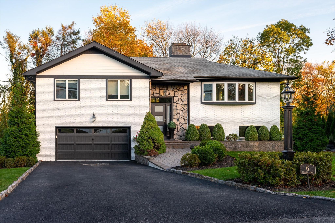
Designed By Celebrated Nyc Architect Lucien Pisciotta In 1965, This Mid-century Modern Home Is An American Classic. The Elevated Main Floor Offers A Fully Open Concept Living Area Along With Three Bedrooms And Two Full Bathrooms That Include The Primary With Ensuite. The Second Level Offers An “in-law” Fourth Bedroom Complete With An Adjacent Full Bathroom And Continues With Another Sweeping Open Concept Family Room And Bar With Glass Doors To The Private Deck Overlooking A Large Level Backyard Surrounded By Old-growth Trees. The Walk-out Basement Offers Additional Living Space With A Separate Office/bonus Room That Extends To A Gym Area, Laundry, Half Bath And Storage Room. This Home Was Extensively Renovated Down To The Studs In 2018 Fully Integrating Every “next Level” Modern Detail From Nest Thermostats To A Heated Garage. Please Review The Full List Of “renovations And Updates” Included In The Photo Roll Of The Listing. Additional Efforts Were Also Made To Maintain The Mid-century Modern Vibe That Graces This Stunning House Allowing It To Radiate Both A Classic And Contemporary Appeal That Is Rarely Found Today. Meticulous And Timeless- Not To Be Missed.
| Location/Town | Eastchester |
| Area/County | Westchester County |
| Post Office/Postal City | Bronxville |
| Prop. Type | Single Family House for Sale |
| Style | Mid-Century Modern |
| Tax | $34,250.00 |
| Bedrooms | 4 |
| Total Rooms | 10 |
| Total Baths | 4 |
| Full Baths | 3 |
| 3/4 Baths | 1 |
| Year Built | 1965 |
| Basement | Finished |
| Construction | Stone |
| Lot SqFt | 10,019 |
| Cooling | Central Air |
| Heat Source | Natural Gas, Baseboa |
| Util Incl | Trash Collection Public |
| Patio | Deck |
| Days On Market | 103 |
| Parking Features | Attached |
| Tax Assessed Value | 1425000 |
| School District | Tuckahoe |
| Middle School | Tuckahoe Middle School |
| Elementary School | William E Cottle School |
| High School | Tuckahoe High School |
| Features | First floor bedroom, first floor full bath, breakfast bar, built-in features, chandelier, chefs kitchen, crown molding, double vanity, eat-in kitchen, energy star qualified door(s), entrance foyer, his and hers closets, in-law floorplan, primary bathroom, open floorplan, open kitchen, quartz/quartzite counters, recessed lighting, smart thermostat, storage, walk-in closet(s), washer/dryer hookup |
| Listing information courtesy of: Julia B Fee Sothebys Int. Rlty | |