RealtyDepotNY
Cell: 347-219-2037
Fax: 718-896-7020
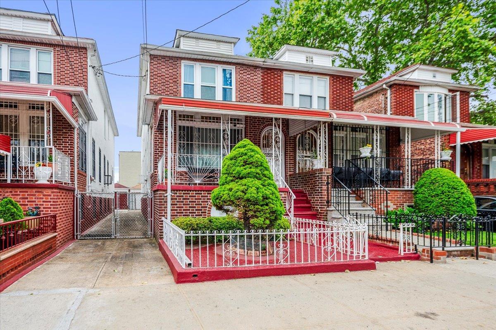
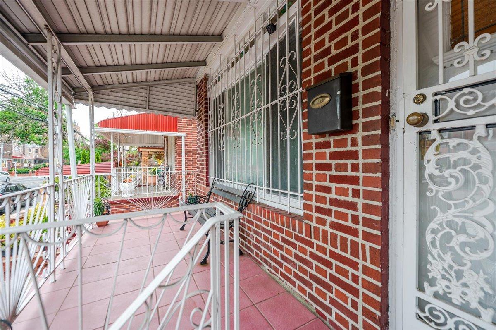
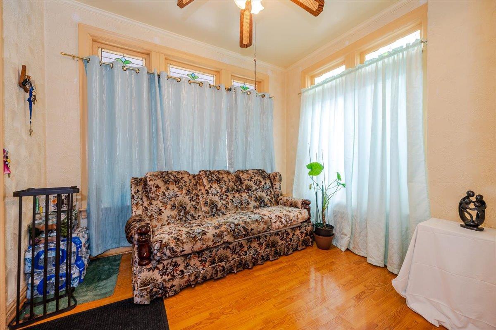
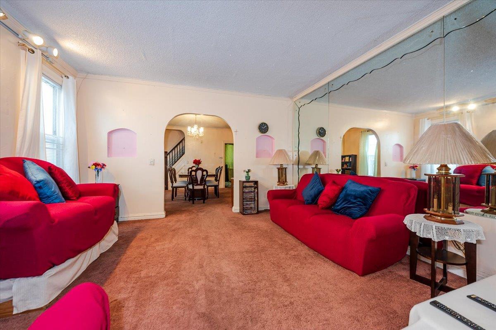
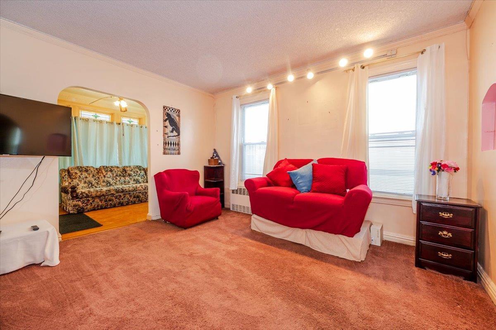
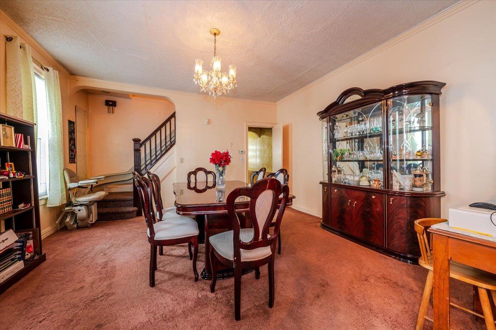
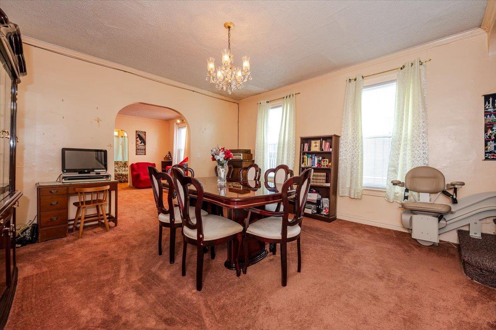
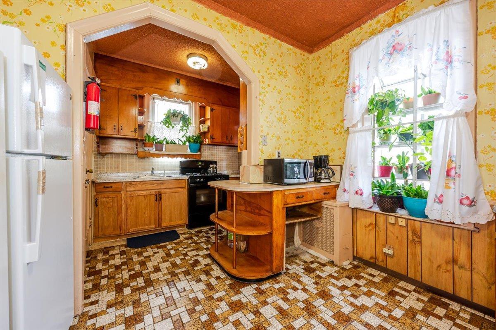
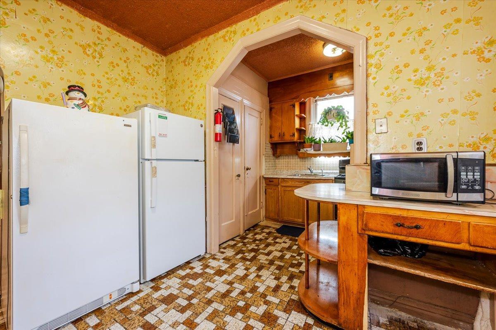
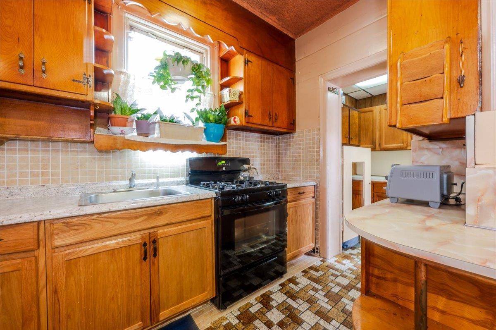
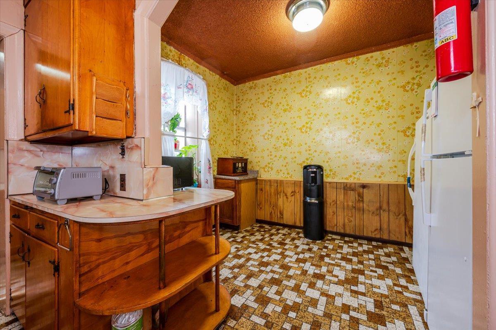
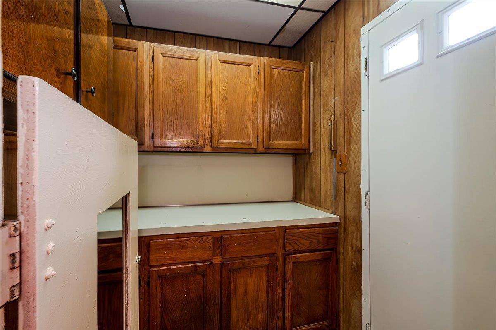
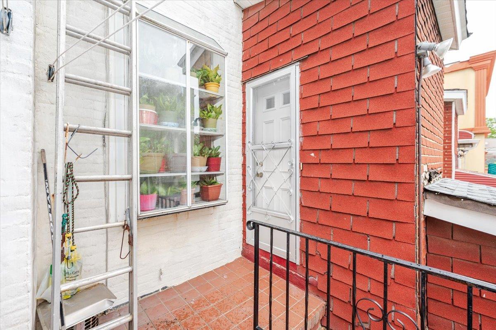
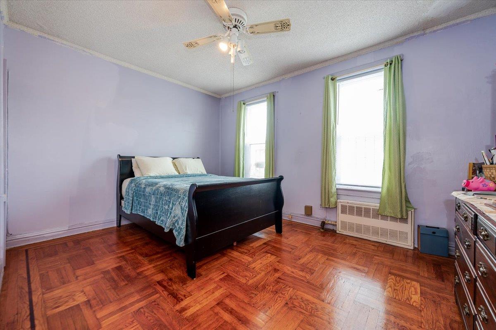
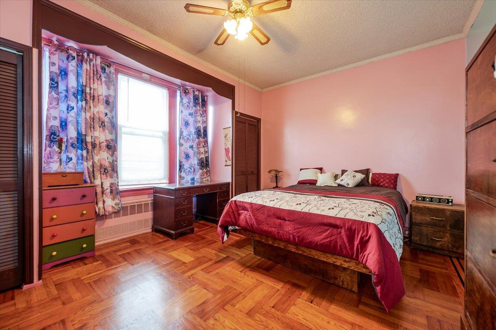
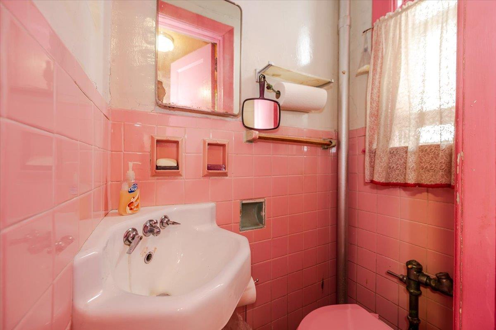
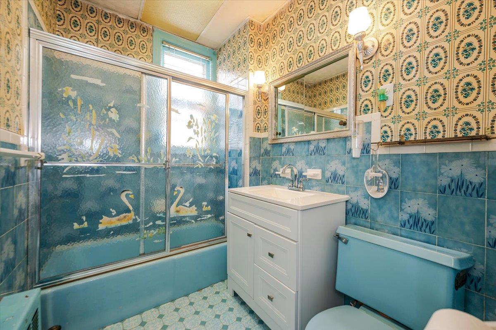
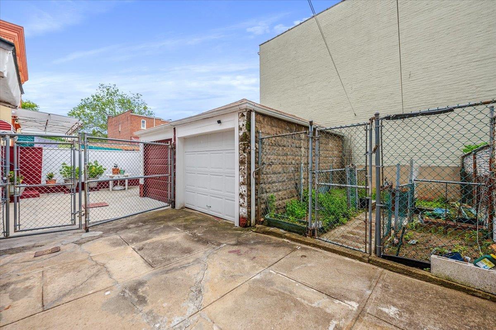
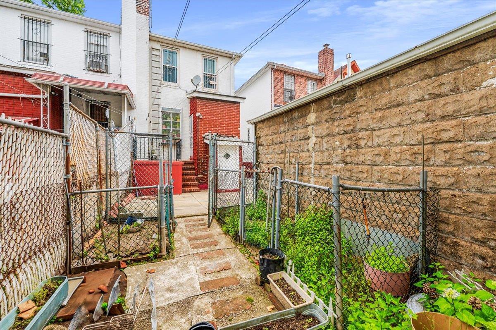
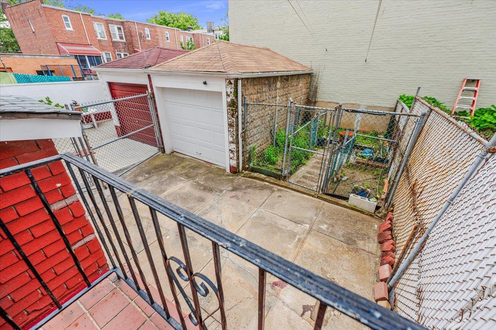
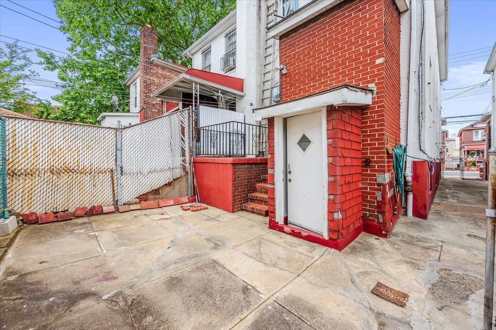
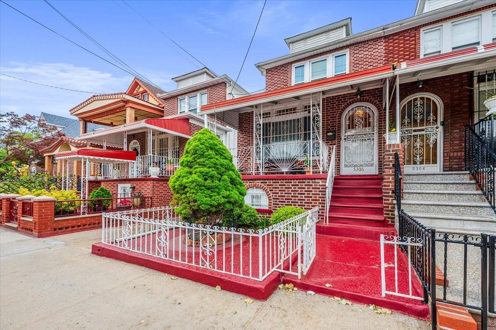
Located In The East Flatbush Neighborhood Of Brooklyn, This Single-family Colonial Style Home Offers Over 2, 600 Sq. Ft With Lots Of Space For A Large Or Extended Family. As You Enter The Front Door, You Have A Coat Closet In A Foyer Area That Leads Into A Beautiful Sundrenched Room That Can Be Used As A Den, Office, Additional Foyer, Or Mud Room. This Space Offers Hardwood Flooring And Oversized High Windows. As You Enter The Living Room You Can Create Your Own Desire With Lots Of Space Leading Into The Beautiful Oversized Formal Dining Room. Along The Wall Of The Dining Room Is A Staircase Leading Upstairs Where You Will Find 3 Bedrooms And A Full 4-piece Bathroom. The Bathroom Offers An Updated Vanity, Toilet, And A Full Standard Tub As Well As A Separate Stall Shower. One Bedroom Is Average-sized Accompanied By Two Very Large Bedrooms. All Carpeted With Hardwood Underneath. On The Stairs Is Also A Functioning Stair Lift Allowing Easy And Convenient Transport For Individuals That May Have Limited Mobility. This Home Has A Large Wrap-around Eat-in Kitchen. Countertops And Stove Were Replaced. A Half Bath Is Conveniently Located Off The Kitchen. The Kitchen Leads Into A Large Pantry Or Foyer Room With Additional Cabinetry. The Back Foyer Leads To The Back Patio, Which Overlooks The Backyard. Stepping Out Into The Backyard, You Have A Shared Driveway That Leads To The Single-car Garage Which Can Hold One Car. The Backyard Offers A Garden Allowing The Ability To Grow Herbs, Flowers, Or Vegetables. There Is Also A Door That Leads To The Basement. The Home Offers A Large Full Finished Basement With Many Bonus Rooms. Very Conveniently Location, You’re Between Utica Avenue And Kings Highway And Minutes From Linden Blvd. Close By Are A Few Different Bus Lines, Including B35, B46, B7.
| Location/Town | New York |
| Area/County | Brooklyn |
| Post Office/Postal City | Brooklyn |
| Prop. Type | Single Family House for Sale |
| Style | Colonial |
| Tax | $5,968.00 |
| Bedrooms | 3 |
| Total Rooms | 6 |
| Total Baths | 2 |
| Full Baths | 1 |
| 3/4 Baths | 1 |
| Year Built | 1925 |
| Basement | Finished, Full, Walk-Out Access |
| Construction | Brick |
| Lot SqFt | 2,000 |
| Cooling | Multi Units |
| Heat Source | Forced Air, Natural |
| Util Incl | See Remarks |
| Days On Market | 180 |
| Tax Assessed Value | 59460 |
| School District | Contact Agent |
| Middle School | Call Listing Agent |
| Elementary School | Contact Agent |
| High School | Contact Agent |
| Features | Eat-in kitchen, entrance foyer, formal dining, high ceilings, his and hers closets, original details, pantry, washer/dryer hookup |
| Listing information courtesy of: Exit Realty United | |