RealtyDepotNY
Cell: 347-219-2037
Fax: 718-896-7020
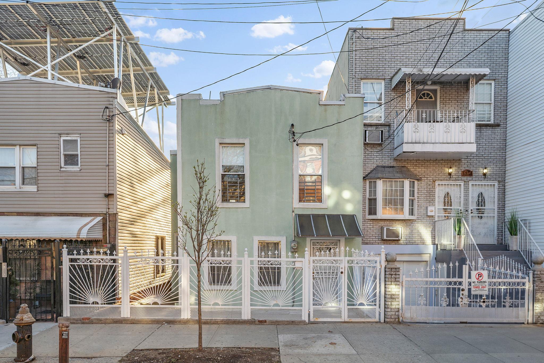
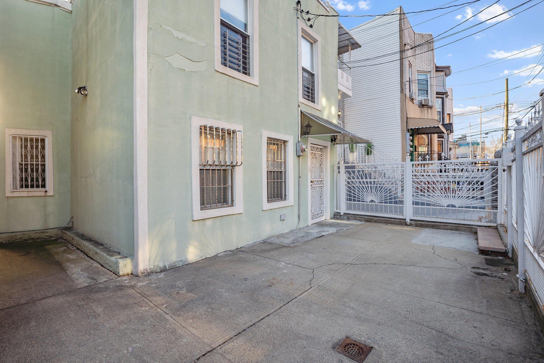
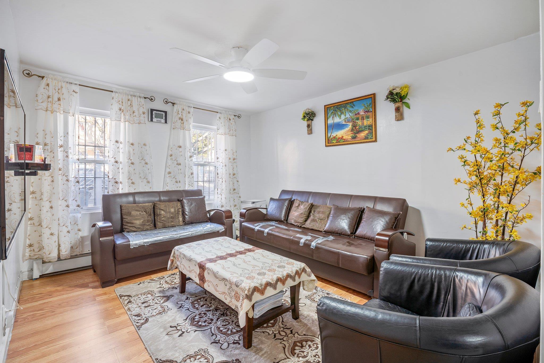
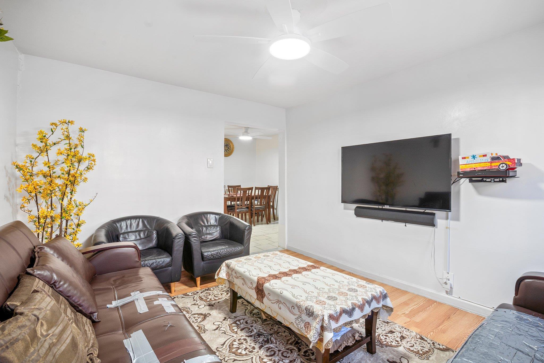
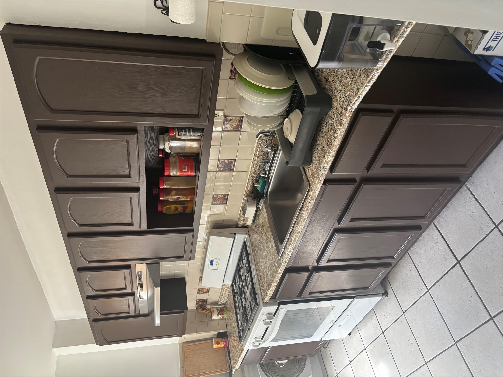
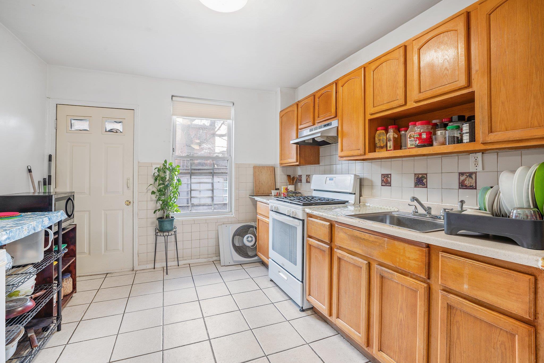
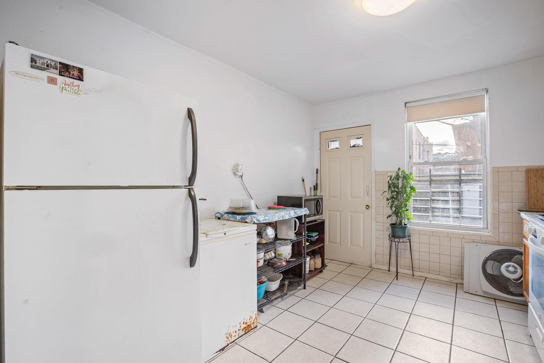
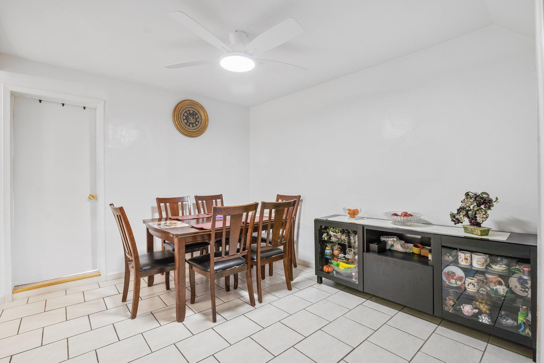
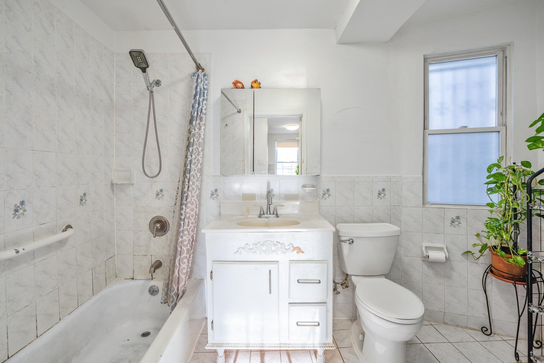
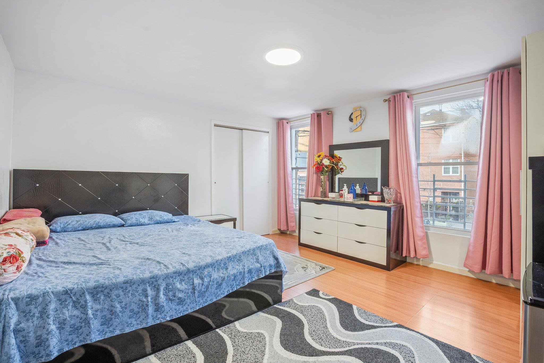
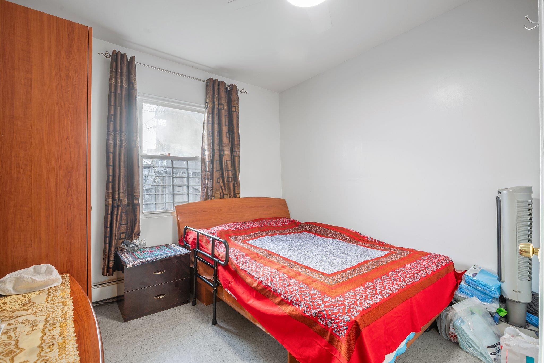
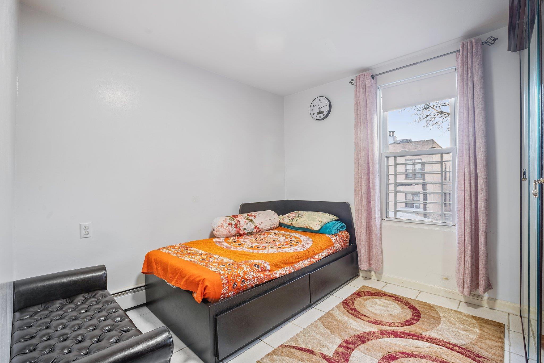
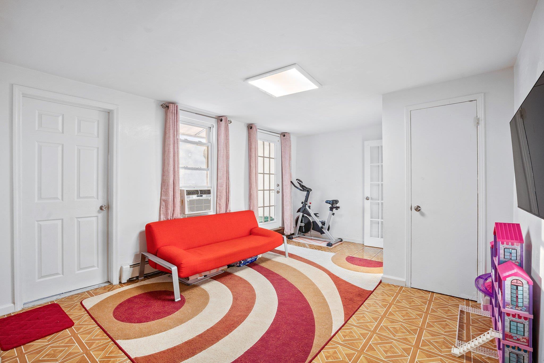
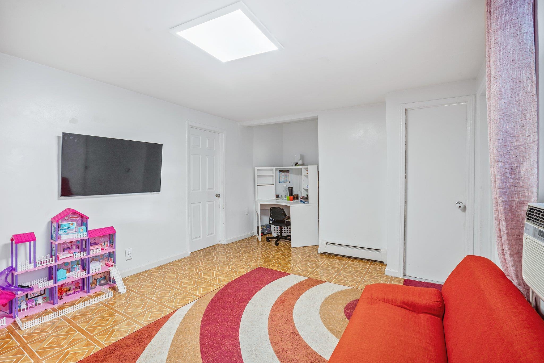
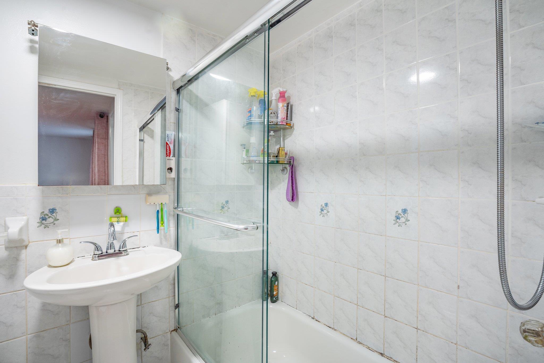
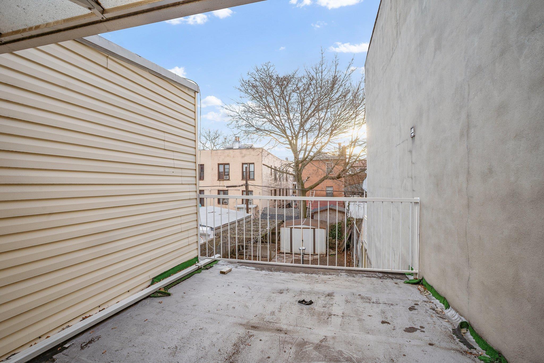
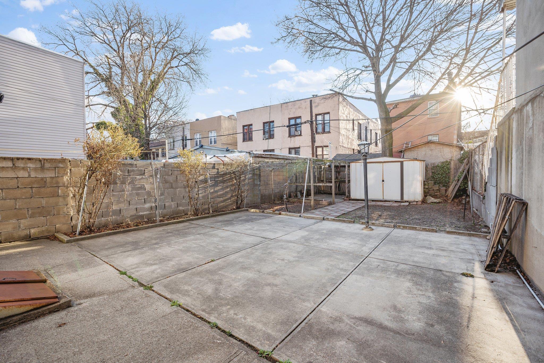
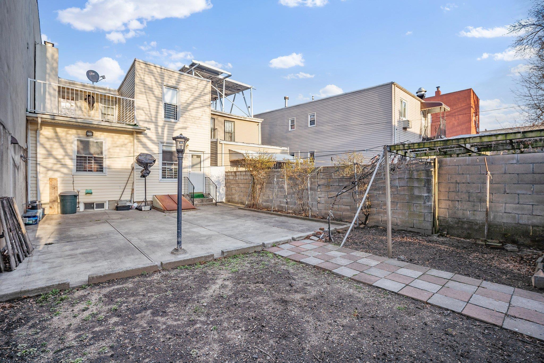
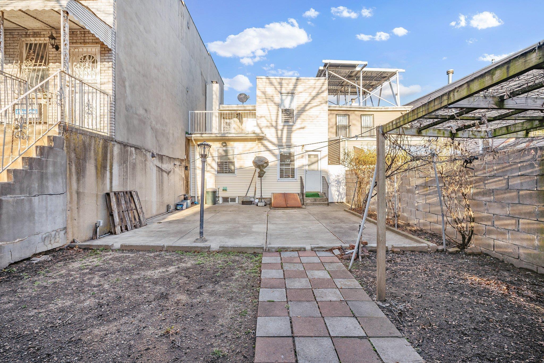
Charming 1 Family Home W/ Balcony In East New York! Welcome To 438 Shepherd Avenue, A Beautifully Maintained Single-family Home In The Heart Of Brooklyn’s East New York Neighborhood.this Classic 2-story Colonial Offers Approximately 1, 552 Square Feet Of Living Space, Blending Historic Charm With Modern Updates. This Spacious Home Features 3 Bedrooms And 2 Full Bathrooms. The 1st Floor Boasts A Large Eat-in Kitchen, A Bright And Airy Open-concept Living And Dining Area, Bedroom, And A Full Bathroom. The 2nd Floor Boasts 2 Bedrooms, Living Room, A Full Bathroom And A Balcony. A Full Unfinished Basement With A Laundry Room Offers Endless Possibilities For Customization Or Additional Storage. Situated On A 2, 500 Sq. Ft. Lot, The Property Includes A Generous Backyard, Perfect For Outdoor Activities, Gardening, Or Entertaining. Recent Updates Include A New Boiler, Water Heater, And Roof. Street Parking Only. Conveniently Located Just Steps From The Shepherd Ave Subway Station (a & C Lines), This Home Offers An Effortless Commute To Manhattan And Beyond. It Is Right Next To Pitkin Ave With Its Stores, Shops And Restaurants. Only 3 Blocks From Atlantic Ave. Building: 20 X 30 Ft Lot: 25 X 100 Ft Zoning: R5 Far: 0.62; Max Far: 1.25 Taxes: $1, 662/yr Don’t Miss This Incredible Opportunity!
| Location/Town | New York |
| Area/County | Brooklyn |
| Post Office/Postal City | Brooklyn |
| Prop. Type | Single Family House for Sale |
| Style | Colonial |
| Tax | $1,662.00 |
| Bedrooms | 3 |
| Total Rooms | 7 |
| Total Baths | 2 |
| Full Baths | 2 |
| Year Built | 1920 |
| Basement | Full, Unfinished |
| Construction | Frame |
| Lot Size | 25 x 100 f |
| Lot SqFt | 2,500 |
| Cooling | Wall/Window Unit(s) |
| Heat Source | Baseboard |
| Util Incl | Electricity Available, Natural Gas Available, Water Available |
| Days On Market | 88 |
| Tax Assessed Value | 53580 |
| School District | Brooklyn 19 |
| Middle School | Vista Academy |
| Elementary School | Ps 345 Patrolman Robert Bolden |
| High School | School For Classics High Schoo |
| Features | Eat-in kitchen, storage |
| Listing information courtesy of: Capri Jet Realty Corp | |