RealtyDepotNY
Cell: 347-219-2037
Fax: 718-896-7020
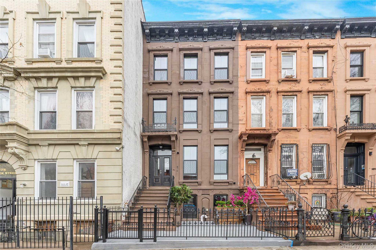
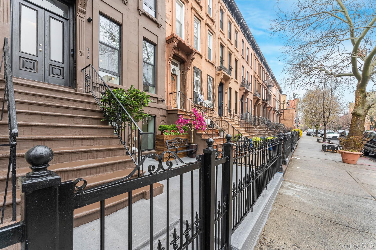
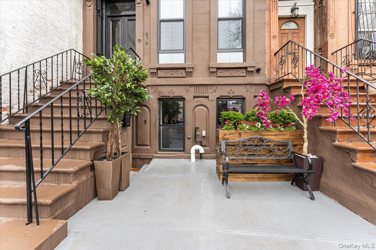
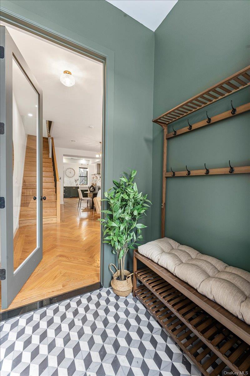
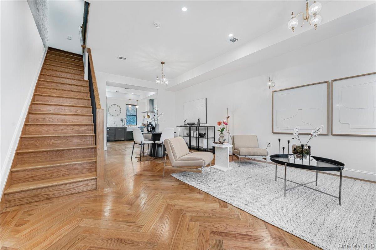
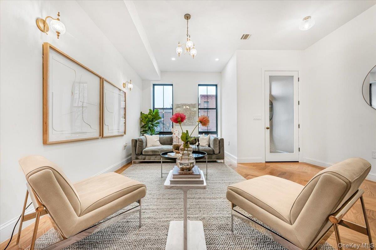
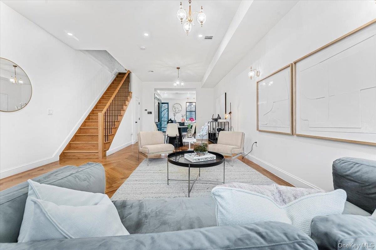
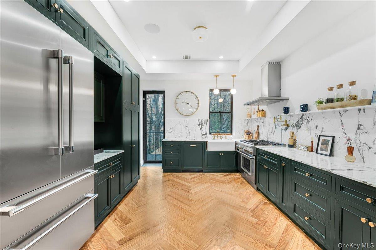
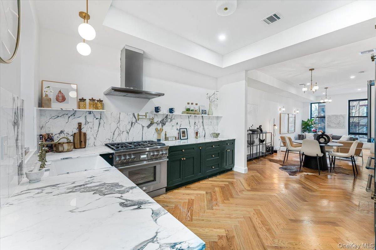
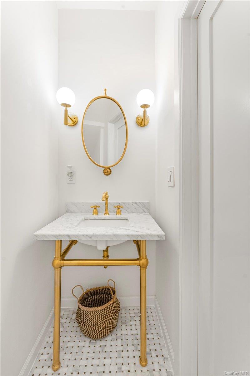
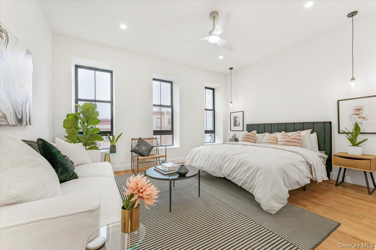
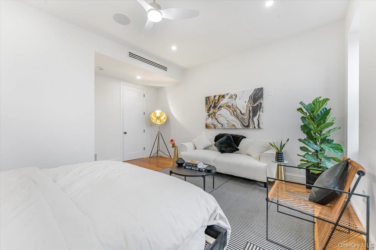
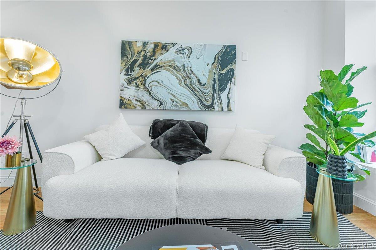
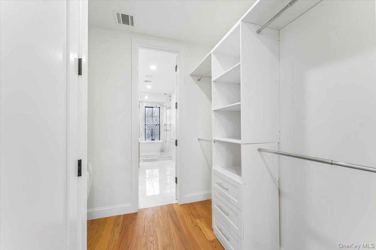
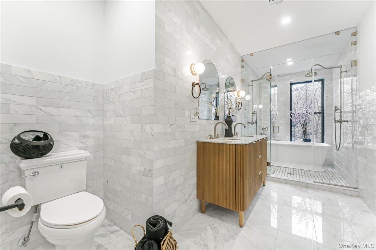
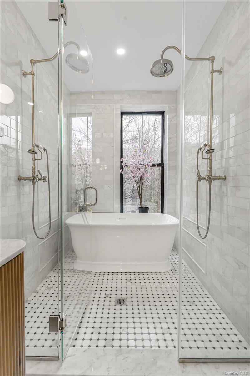
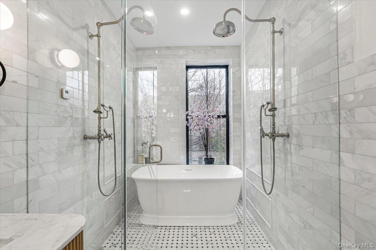
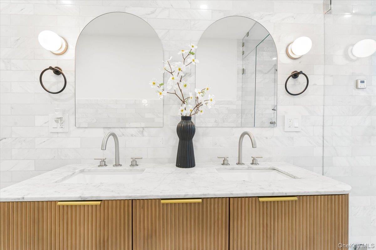
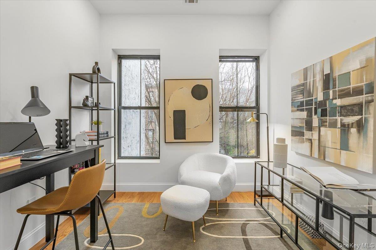
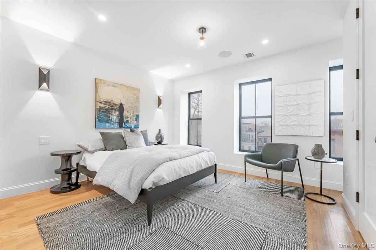
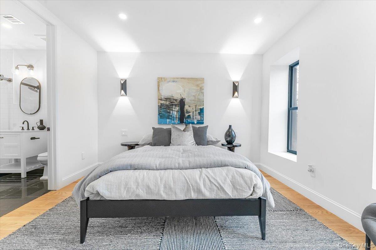
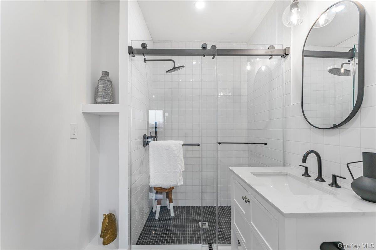
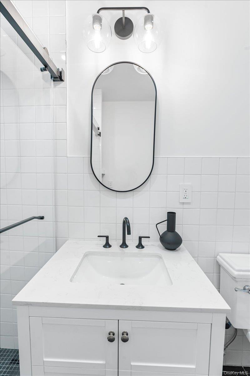
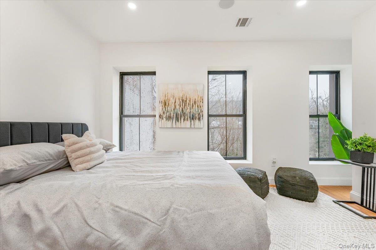
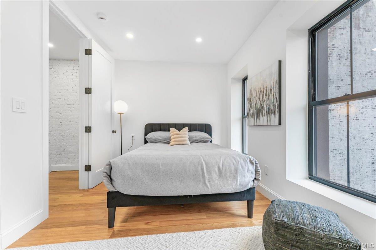
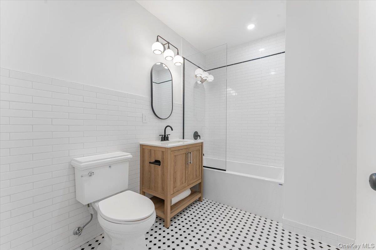
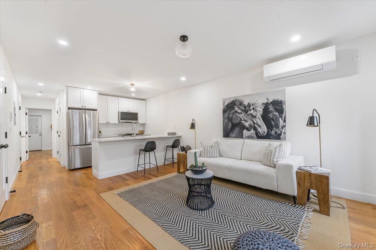
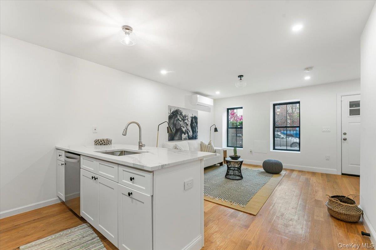
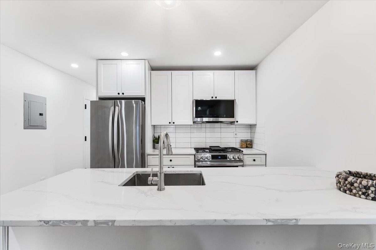
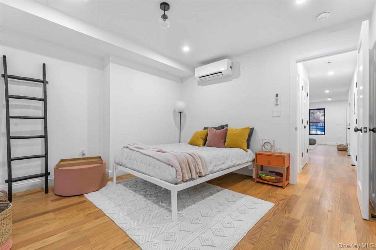
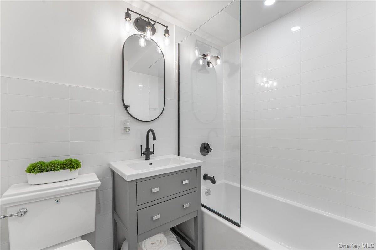
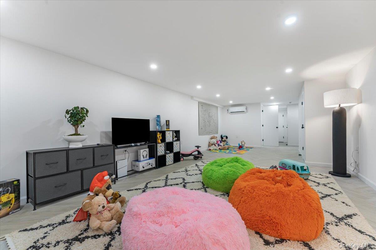
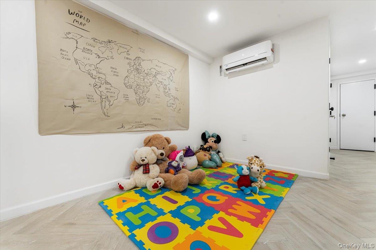
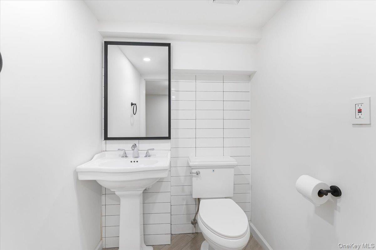
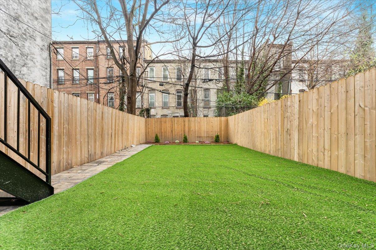
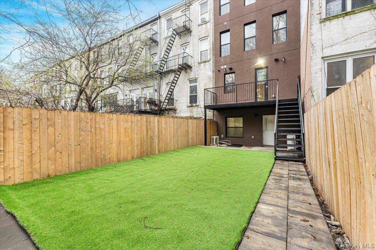
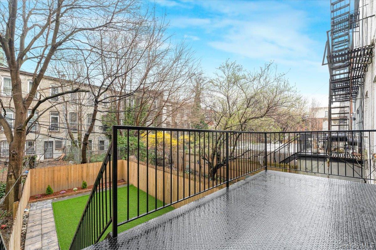
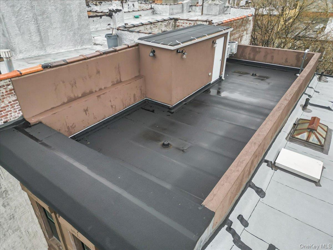
Prepare To Be Captivated By 479 Hancock Street, A Meticulously Gut-renovated, Four-story, Two-family Bespoke Brownstone Situated On A Picture-perfect Tree-lined Block In Prime Bedford-stuyvesant. Originally Built In 1899 And Reimagined With The Finest Craftsmanship, This 3, 000+ Sq. Ft. Residence Blends Timeless Brownstone Character With Sophisticated Modern Design—setting A New Benchmark For Brooklyn Luxury Living. Step Inside To A Welcoming Foyer That Opens Into The Sun-drenched Owner’s Fourplex, Where White Oak Herringbone Floors, Exposed Brick, Soaring Ceilings, And Custom Millwork Set The Stage For Refined Elegance. The Parlor Level Flows Seamlessly Into A Chef’s Kitchen With Dacor Appliances, Dramatic Quartzite Counters & Backsplash, Vented Hood, Pot Filler, Deep Sink, Open Shelving, And Abundant Pantry Storage. Oversized Glass Doors Extend To A Spacious Deck Overlooking A Lush Private Garden—perfect For Alfresco Dining And Entertaining. The Primary Suite Is A Sanctuary With A Custom Walk-through Closet And A Spa-inspired En-suite Bath Featuring A Soaking Tub, Steam Sauna, Rainfall Shower, Double Vanities, And Striking Veined Tile. A Bonus Room Offers Flexibility For A Nursery Or Office, While Multiple Hallway Closets Provide Abundant Storage. The Third Floor Features Two Additional Large Bedrooms, Each With Its Own Private Full Bathroom, Plus A Fully Outfitted Laundry Room. A Staircase Ascends To The Private Roof Deck, Boasting Sweeping Townhouse And Skyline Views. The Finished Basement, Complete With A Full Bath, Offers Versatile Space For A Media Room, Gym, Or Playroom. The Garden-level Apartment Is A Well-appointed One-bedroom, One-bath Residence With A Sleek Kitchen, In-unit Washer/dryer, And Private Covered Seating Area. Ideal As A Guest Suite, In-law Unit, Or Premium Rental, It Provides Ultimate Flexibility. Features & Highlights Reduced Price: $2, 699, 000 Gut-renovated, Two-family Brownstone Owner’s Fourplex: 4 Beds | 4 Full Baths | 2 Half Baths Garden Apartment: 1 Bed | 1 Bath | Private Entry Over 3, 000 Sq. Ft. Of Living Space Private Roof Deck, Large Backyard & Entertaining Deck Chef’s Kitchen W/ Dacor Appliances, Quartzite Finishes, Pot Filler, Vented Hood Spa-like Primary Suite W/ Soaking Tub, Steam Sauna & Rainfall Shower White Oak Herringbone Floors & Exposed Brick Central Hvac & Smart Home Integration In-unit Washer/dryers In Both Units Fully Finished Basement W/ Bath & Recreation Space All New Mechanical Systems & Bosch Heating/cooling Location Set On One Of Bedford-stuyvesant’s Most Picturesque Tree-lined Streets, 479 Hancock Street Places You In The Center Of Brooklyn’s Vibrant Cultural And Culinary Scene. Local Favorites Such As Peaches, Saraghina, Mama Fox, And Cocktail Bed-stuy Are Just Minutes Away, While The A & C Trains And Citibike Ensure Seamless Commuting. Don’t Miss This Opportunity To Own A True Brooklyn Showpiece. Schedule Your Private Tour Today.
| Location/Town | New York |
| Area/County | Brooklyn |
| Post Office/Postal City | Brooklyn |
| Prop. Type | Single Family House for Sale |
| Tax | $6,508.00 |
| Bedrooms | 5 |
| Total Baths | 6 |
| Full Baths | 6 |
| Year Built | 1899 |
| Basement | Finished, Full |
| Construction | Brownstone |
| Total Units | 2 |
| Lot Size | 18x100 |
| Lot SqFt | 1,800 |
| Cooling | Central Air, ENERGY STAR Qualified |
| Heat Source | Ducts, Electric, ENE |
| Util Incl | Cable Available, Electricity Connected, Natural Gas Connected, Phone Available, Sewer Connected, Trash Collection Public, Water Connected |
| Days On Market | 115 |
| Tax Assessed Value | 131460 |
| Units | 2 |
| Features | Chandelier, chefs kitchen, double vanity, eat-in kitchen, entrance foyer, formal dining, galley type kitchen, high ceilings, his and hers closets, in-law floorplan, primary bathroom, open floorplan, open kitchen, other, quartz/quartzite counters, recessed lighting, sauna, smart thermostat, soaking tub, speakers, storage, walk-in closet(s), washer/dryer hookup |
| Listing information courtesy of: Glory Homes Realty | |