RealtyDepotNY
Cell: 347-219-2037
Fax: 718-896-7020
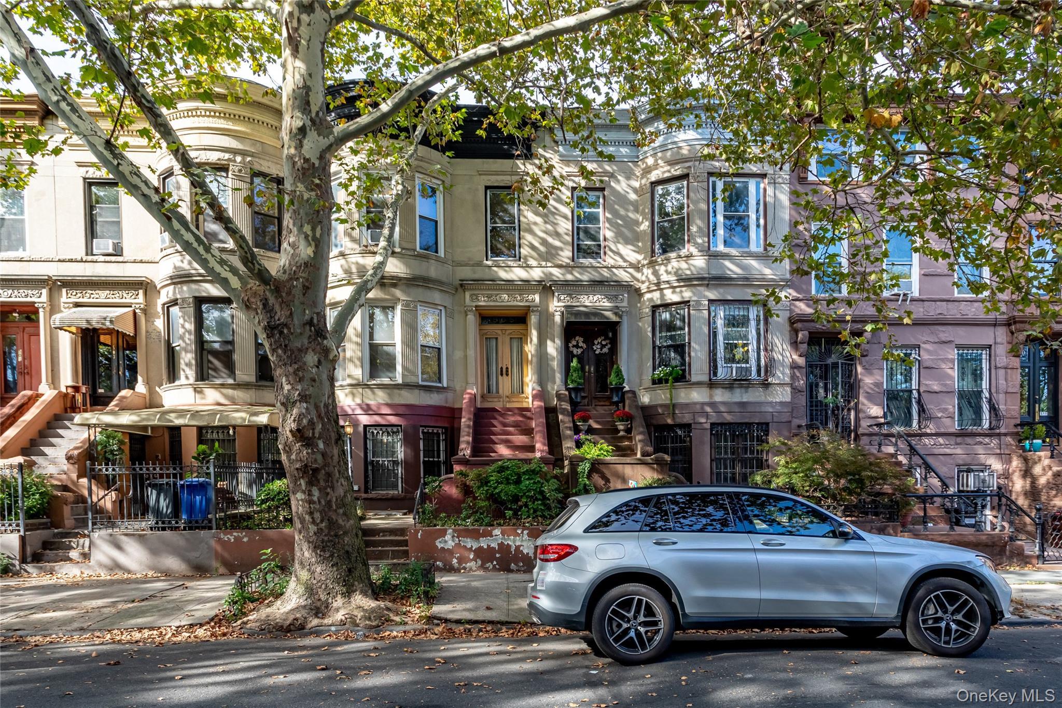
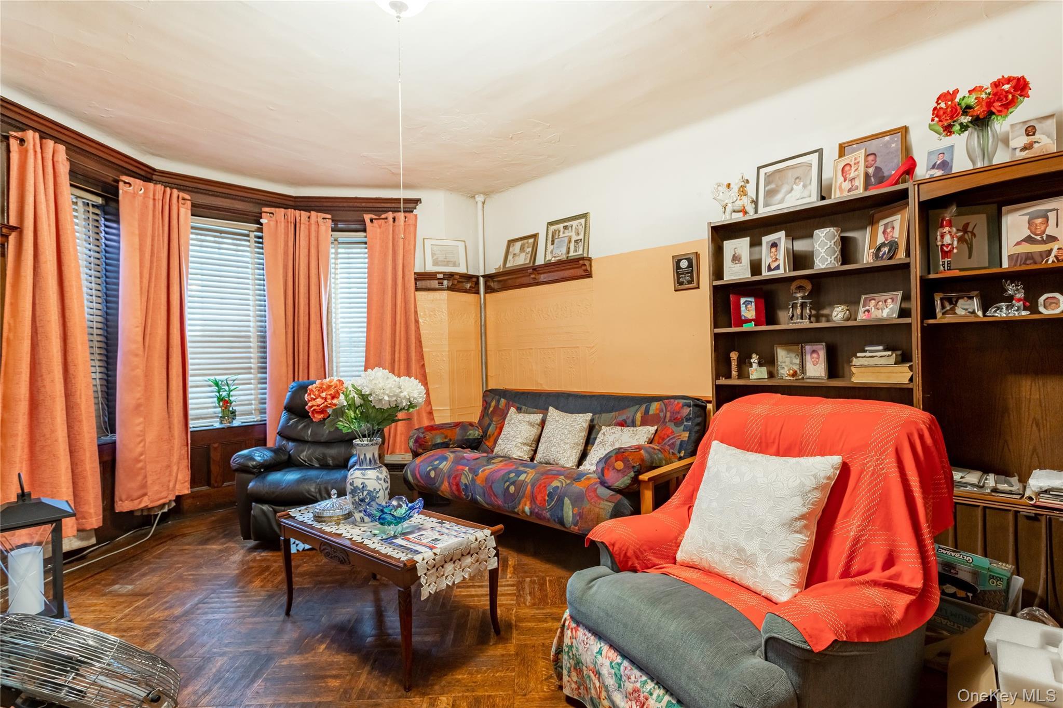
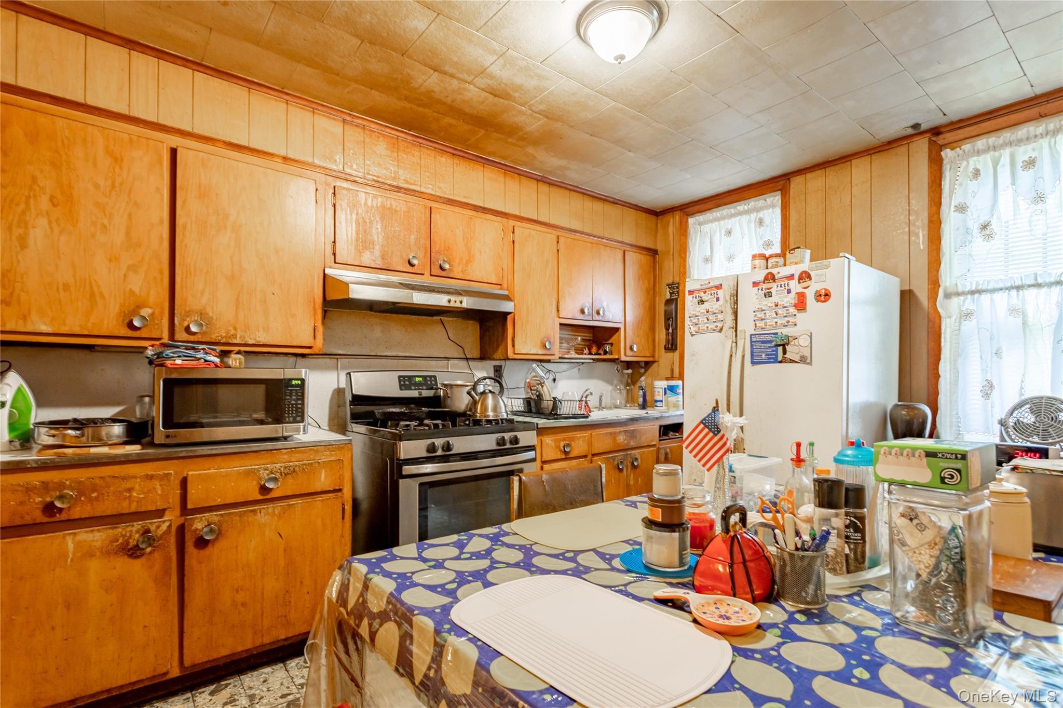
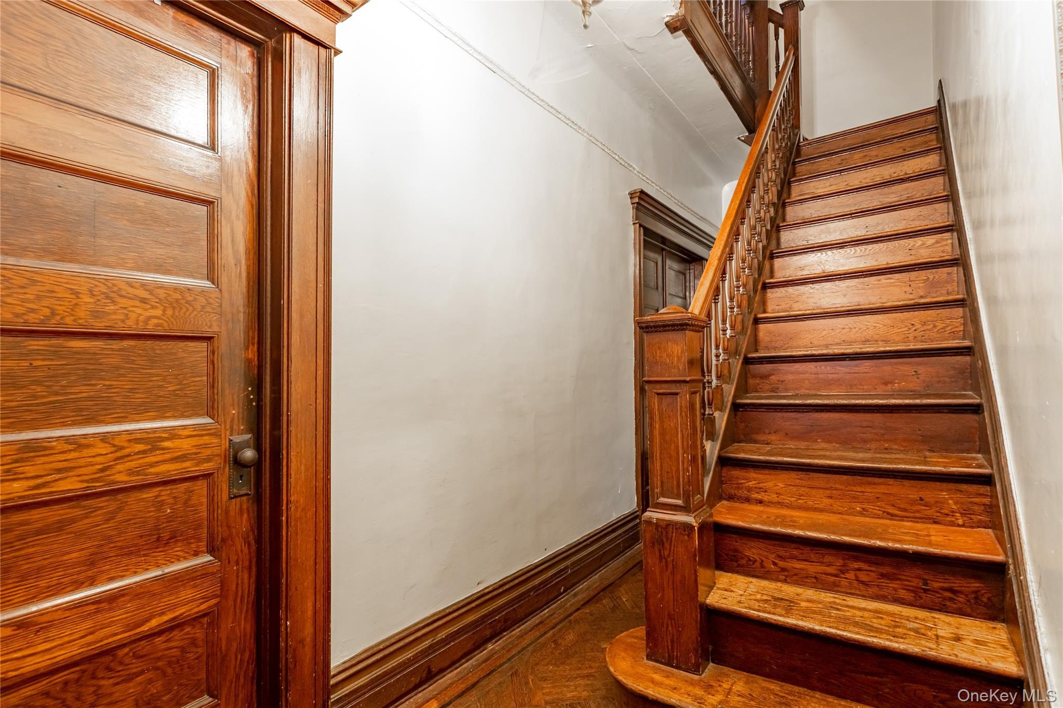
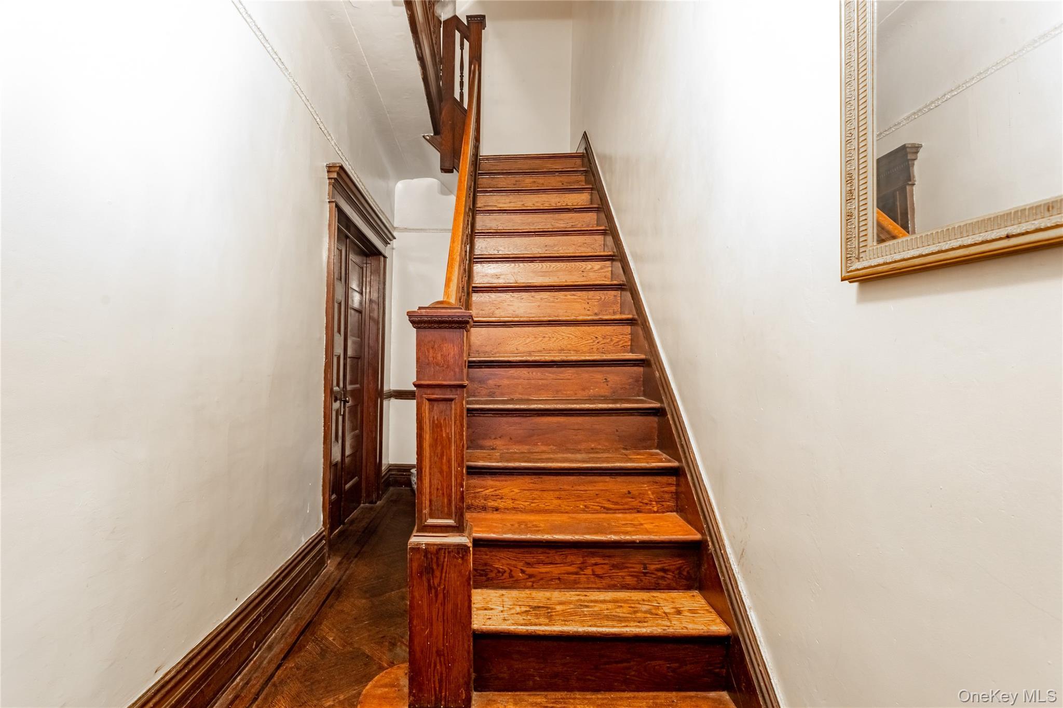
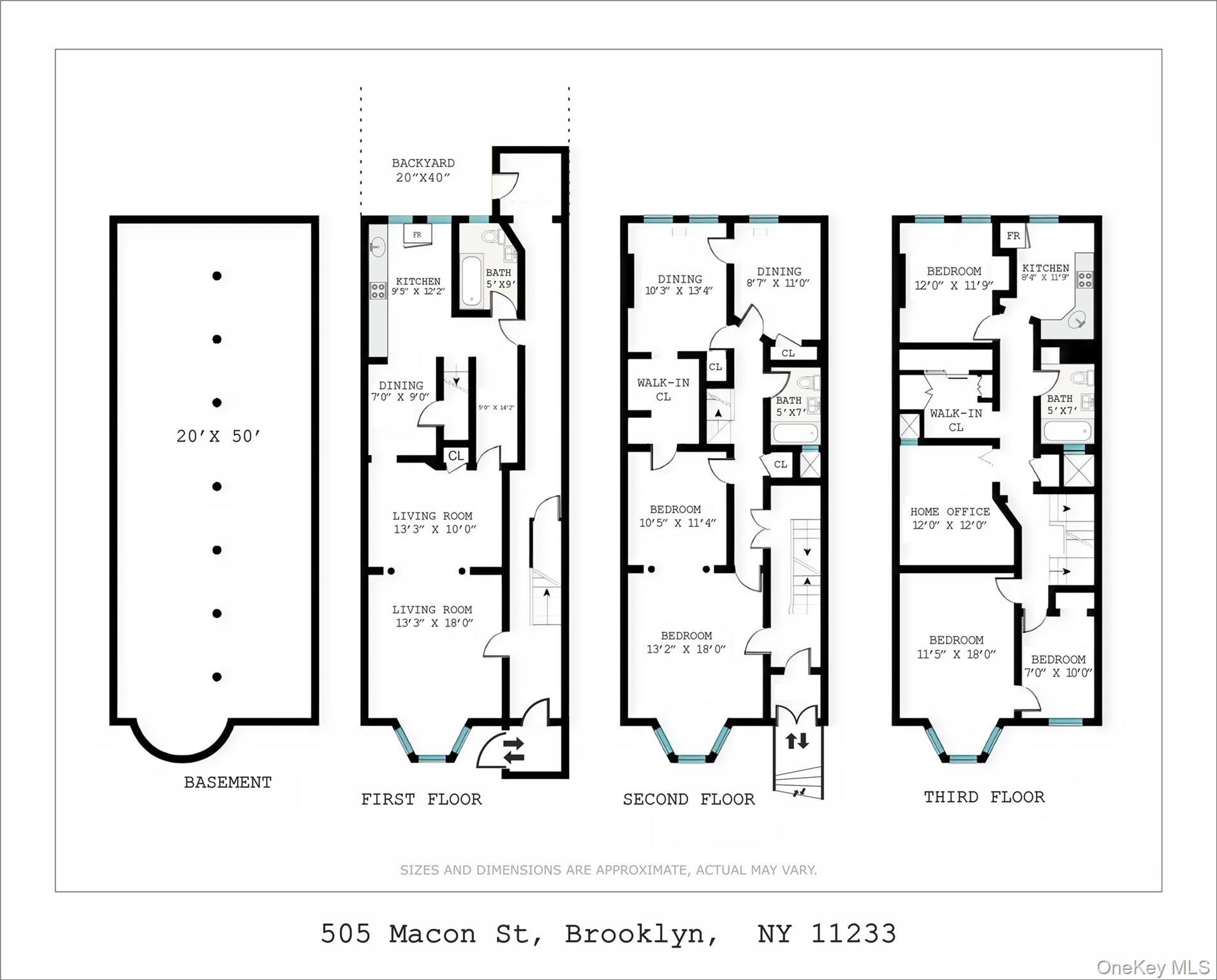
Open House By Appointment Only. Welcome To 505 Macon Street, A Stately Three-story Two-family Brownstone With A Basement/cellar On A Picturesque Block In Stuyvesant Heights. Built In 1901 And Measuring Approximately 2, 850 Square Feet On A 20’ X 100’ Lot, This Pre-war Townhouse Offers The Width, Depth, And Original Character That Brooklyn Buyers Seek. The Home Is Currently Configured As Two Apartments Across Three Floors, With Additional Space In The Basement/cellar. The Property Represents A Prime Gut Renovation Opportunity. Inside, You’ll Still Find Some Original Brownstone Details — Period Woodwork, Fireplaces, And Other Pre-war Elements — Ready To Be Restored And Incorporated Into A Modern Vision. Bring Your Architect And Contractor To Unlock The Full Potential Here. Options Abound: Create A Gracious Single-family Residence, Design An Owner’s Triplex With Garden Rental, Or Craft A High-yield Two-family Investment. The 20-foot Width, Private Backyard, And Historic Facade Provide A Strong Foundation For A Customized Reimagining. Situated Between Stuyvesant Avenue And Malcolm X Boulevard, 505 Macon Is Surrounded By Beautifully Restored Townhomes, Vibrant Neighborhood Dining, And Convenient Access To The A/c Subway Lines. At $1, 800, 000, This Is A Rare Chance To Reinvent A Classic Brooklyn Townhouse In One Of The Borough’s Most Desirable Enclaves.
| Location/Town | New York |
| Area/County | Brooklyn |
| Post Office/Postal City | Brooklyn |
| Prop. Type | Single Family House for Sale |
| Tax | $6,217.00 |
| Bedrooms | 5 |
| Total Baths | 3 |
| Full Baths | 3 |
| Year Built | 1901 |
| Basement | Full |
| Construction | Brownstone |
| Total Units | 2 |
| Lot Size | 20x100 |
| Lot SqFt | 2,000 |
| Cooling | None |
| Heat Source | Hot Water, Natural G |
| Util Incl | None |
| Condition | Fixer |
| Days On Market | 12 |
| Units | 2 |
| School District | Brooklyn 16 |
| High School | Boys And Girls High School |
| Features | Other |
| Listing information courtesy of: eXp Realty | |