RealtyDepotNY
Cell: 347-219-2037
Fax: 718-896-7020
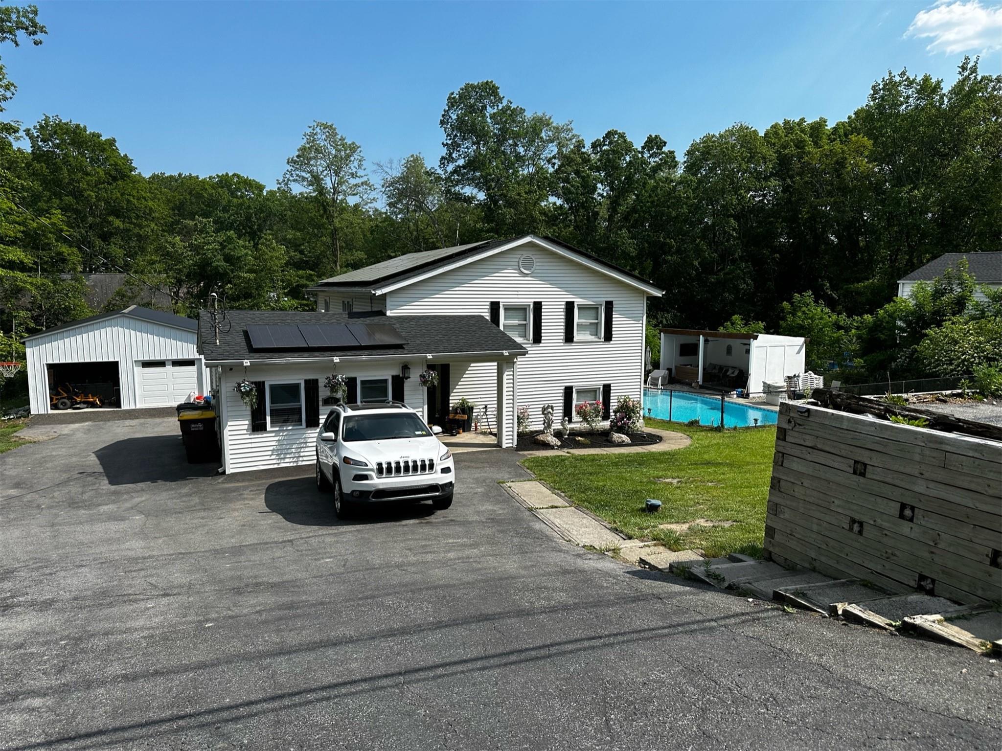
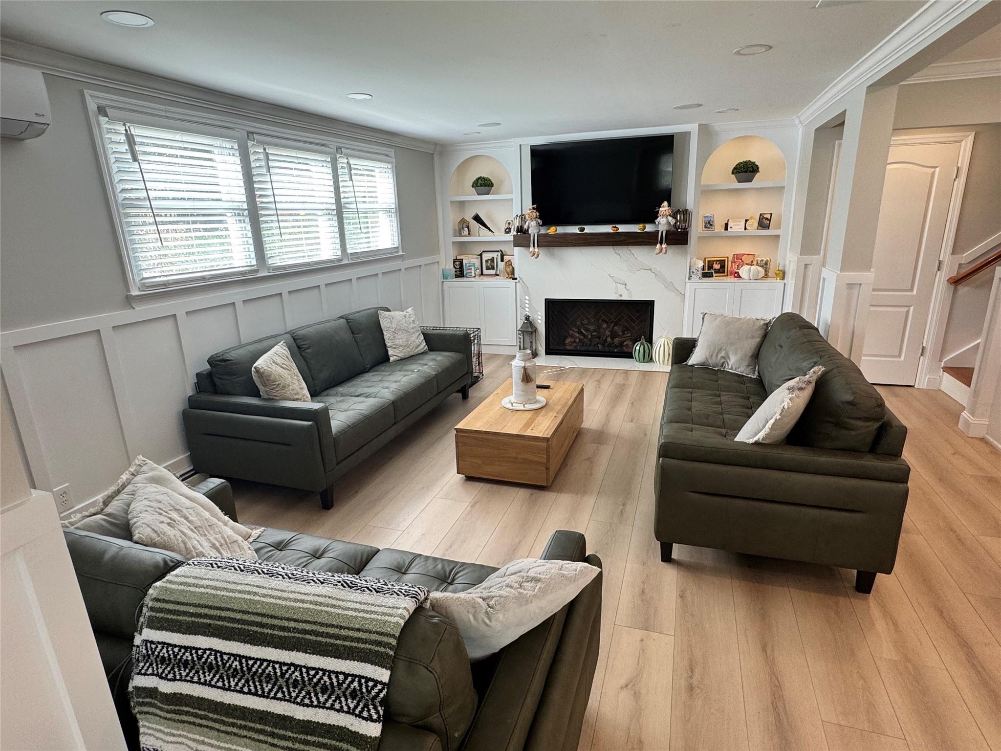
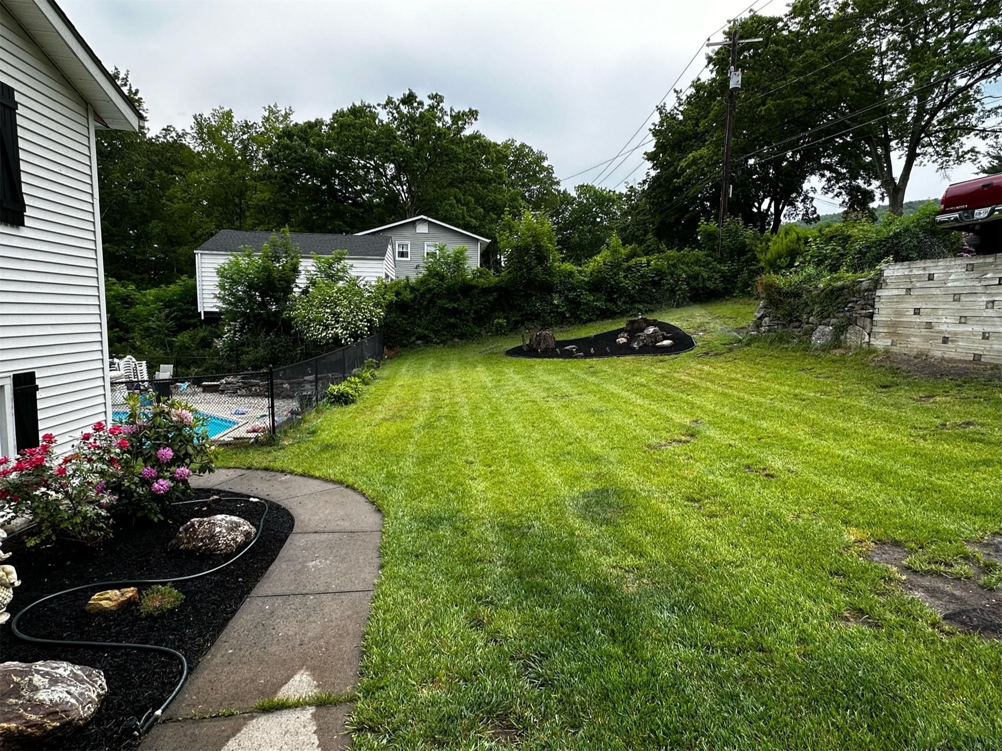
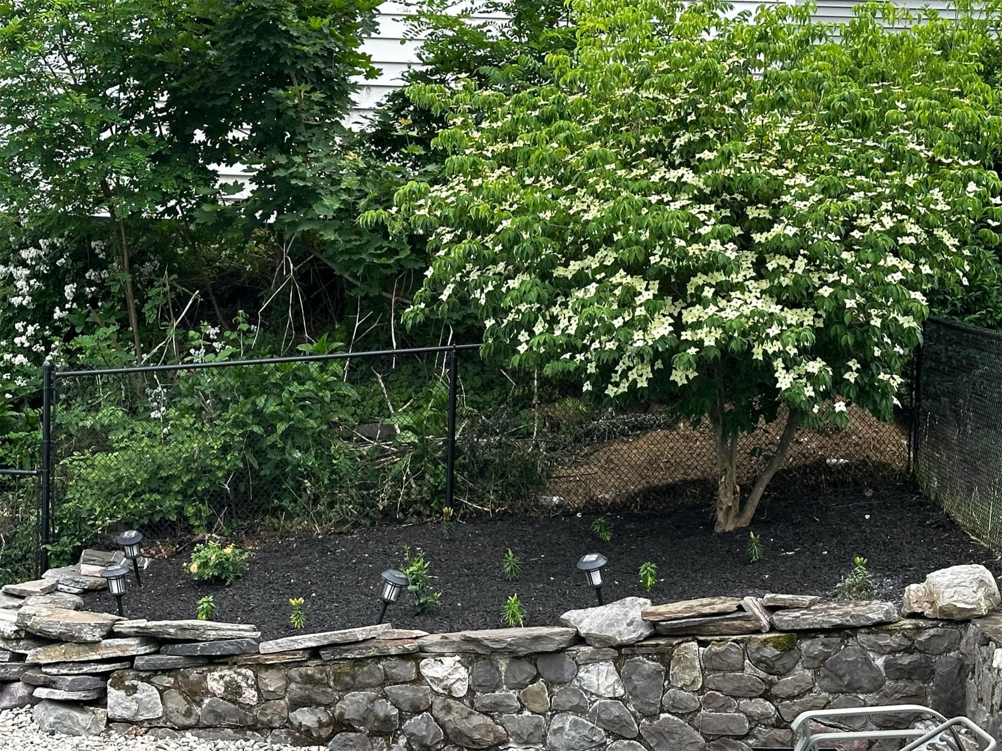
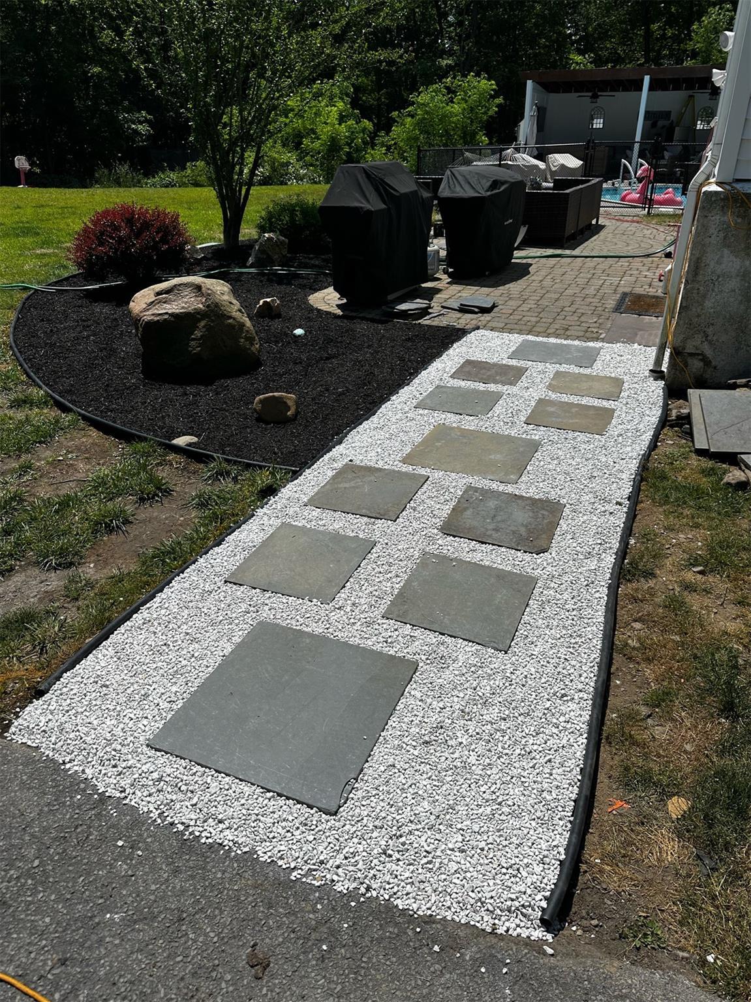
Step Into More Than Just A Home—step Into A Lifestyle This Stunning 4-bedroom Smart Home Is More Than Just A Place To Live—it’s Where Luxury, Comfort, And Functionality Come Together. Designed To Support Your Everyday Needs While Offering Modern Elegance, This Property Delivers On Every Level. Inside, You’ll Find A True Chef’s Kitchen, Complete With High-end Appliances, Expansive Counters, And Smart Features That Make Meal Prep Effortless And Enjoyable. The Main Living Areas Flow Beautifully, Filled With Natural Light And Enhanced By In-ceiling Speakers That Bring Music And Ambiance Into Every Corner Of The Home. The Spa-like Bathroom Offers A Calming, Elevated Space To Reset And Unwind—blending Comfort And Style In Perfect Harmony. A Private Home Office, Tucked Away With Its Own Separate Entrance, Creates The Ideal Environment For Focused Work Or Creative Thinking. Smart Features Include: • Smart Appliances, Lighting, Blinds, And Climate Control • In-ceiling Speakers In The Main Living Space, All Bedrooms, Spa-like Bathroom, Office, And Outdoor Cabana • High-efficiency Solar System (installed December 2024), Already Producing Major Monthly Savings With Maintenance-free Operation And Real-time App Monitoring Step Outside To Your Own Private Retreat: • A Beautiful Poolside Cabana With Covered Outdoor Living And Dining Space • A Poolside Lounge Area Perfect For Sunbathing Or Entertaining • A Fully Automated 9-zone Sprinkler System That Keeps Lawns And Gardens Healthy And Vibrant With Ease • Ample Parking, Plus An Oversized 40x24-foot Two-car Garage With 12-foot Side Walls And A 16-foot Peak Ceiling—ideal For Car Enthusiasts, Workshops, Or Extra Storage Whether You’re Relaxing, Entertaining, Working From Home, Or Just Enjoying The Peace Of Your Space—this Home Brings It All Together With Comfort, Style, And Modern Convenience.
| Location/Town | Monroe |
| Area/County | Orange County |
| Post Office/Postal City | Call Listing Agent |
| Prop. Type | Single Family House for Sale |
| Style | Split Level |
| Tax | $9,605.00 |
| Bedrooms | 4 |
| Total Rooms | 8 |
| Total Baths | 3 |
| Full Baths | 2 |
| 3/4 Baths | 1 |
| Year Built | 1970 |
| Construction | Vinyl Siding |
| Lot SqFt | 26,520 |
| Cooling | Ductless, Ductwork |
| Heat Source | Baseboard, Forced Ai |
| Util Incl | Electricity Connected, Natural Gas Connected, Water Connected |
| Pool | Fenced, In |
| Lot Features | Back Yard, Landscaped, Near Public Transit |
| Parking Features | Detached, Driveway, Garage |
| Tax Assessed Value | 40200 |
| School District | Greenwood Lake |
| Middle School | Greenwood Lake Middle School |
| Elementary School | Greenwood Lake Elementary Scho |
| High School | Warwick Valley High School |
| Features | Eat-in kitchen, galley type kitchen |
| Listing information courtesy of: Keller Williams Realty | |