RealtyDepotNY
Cell: 347-219-2037
Fax: 718-896-7020
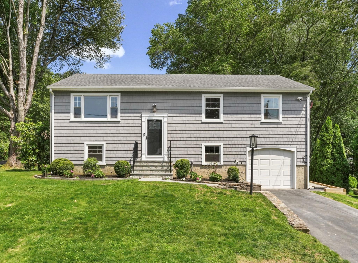
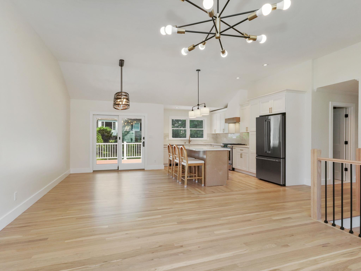
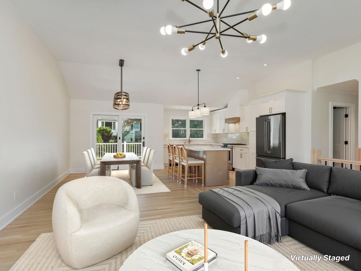
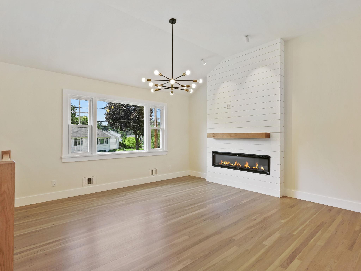
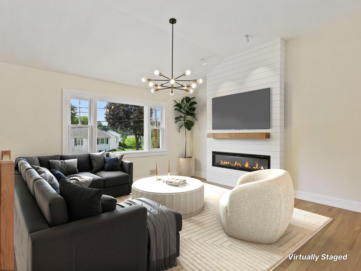

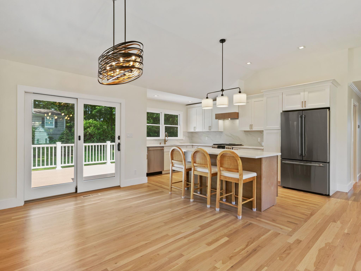
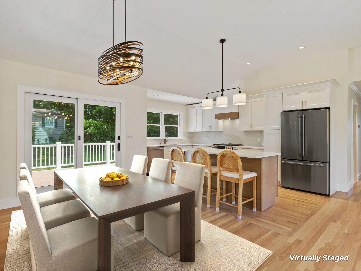
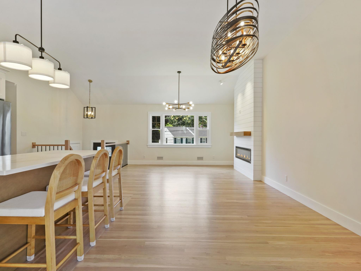
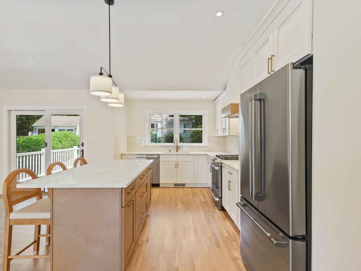
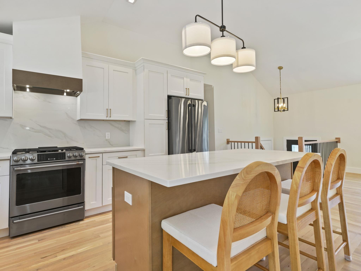
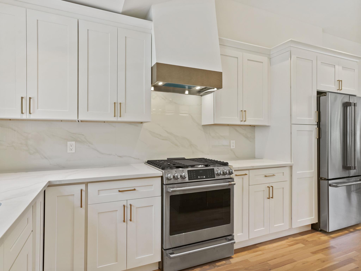
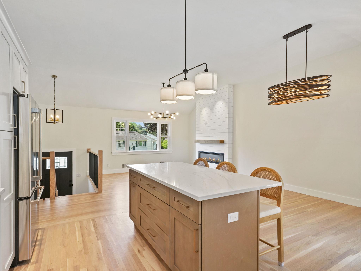
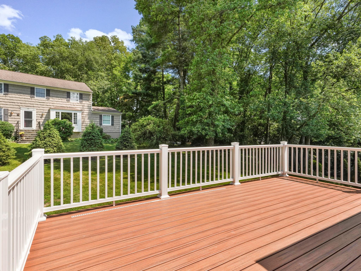
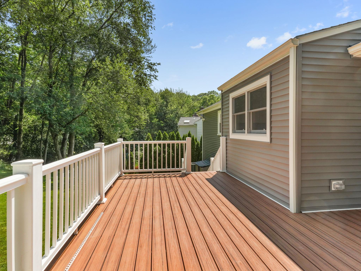
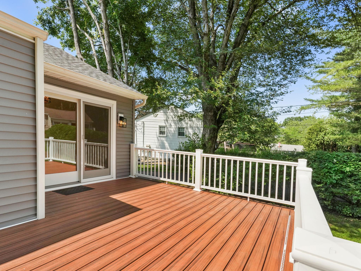

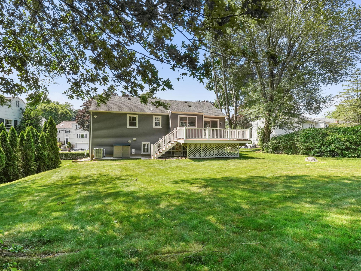
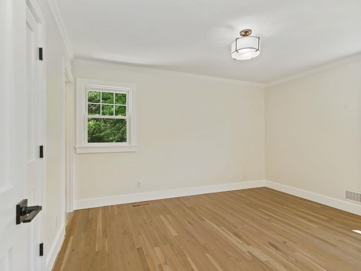
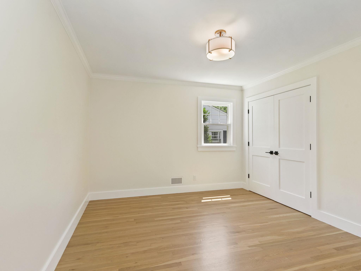
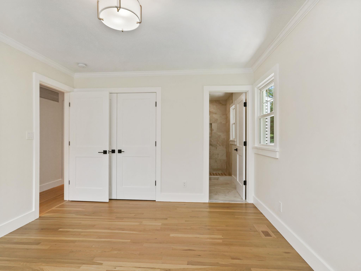
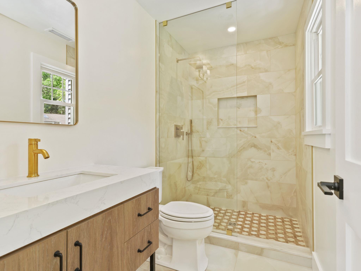
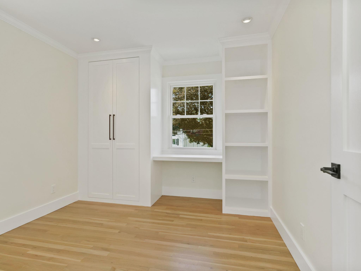
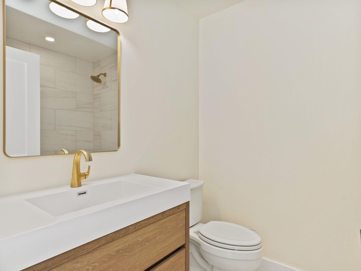
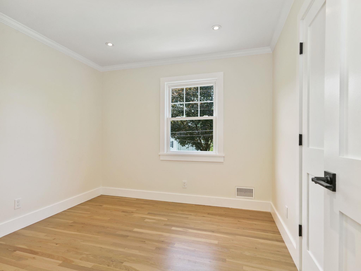
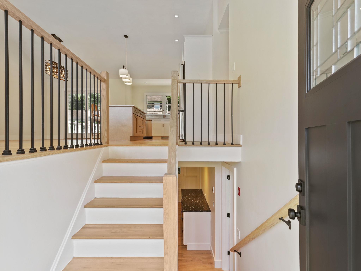
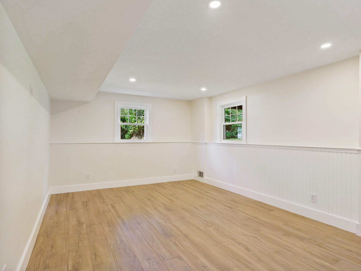


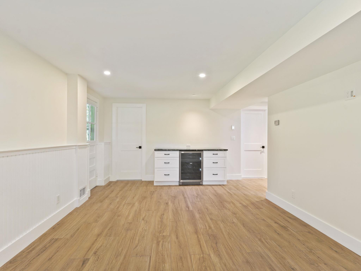
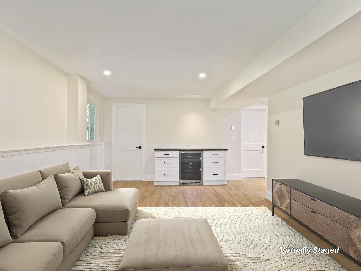
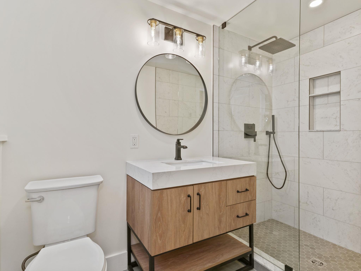
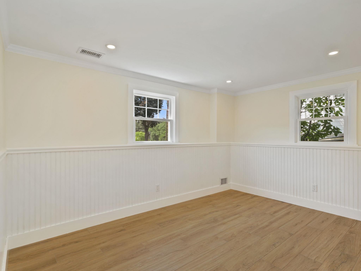
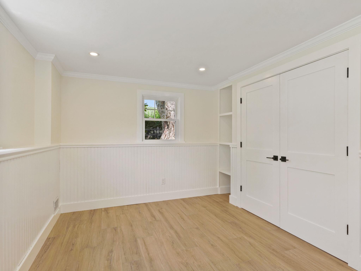
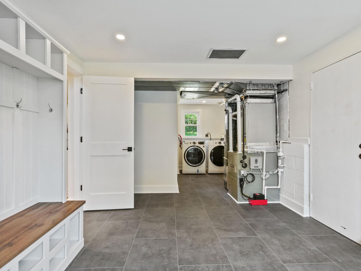
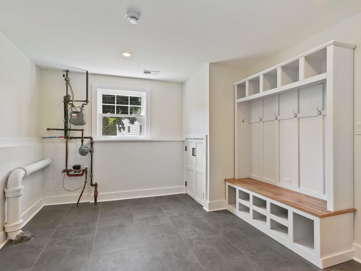
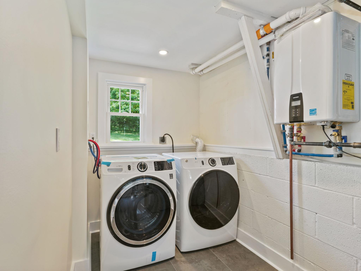
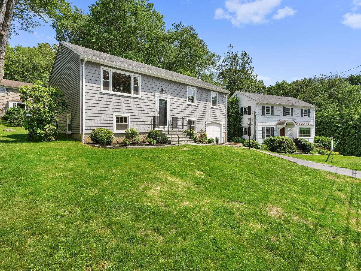
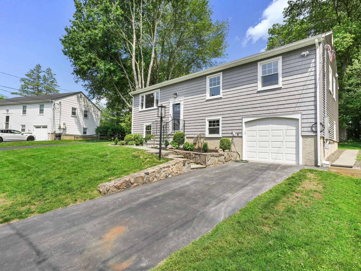
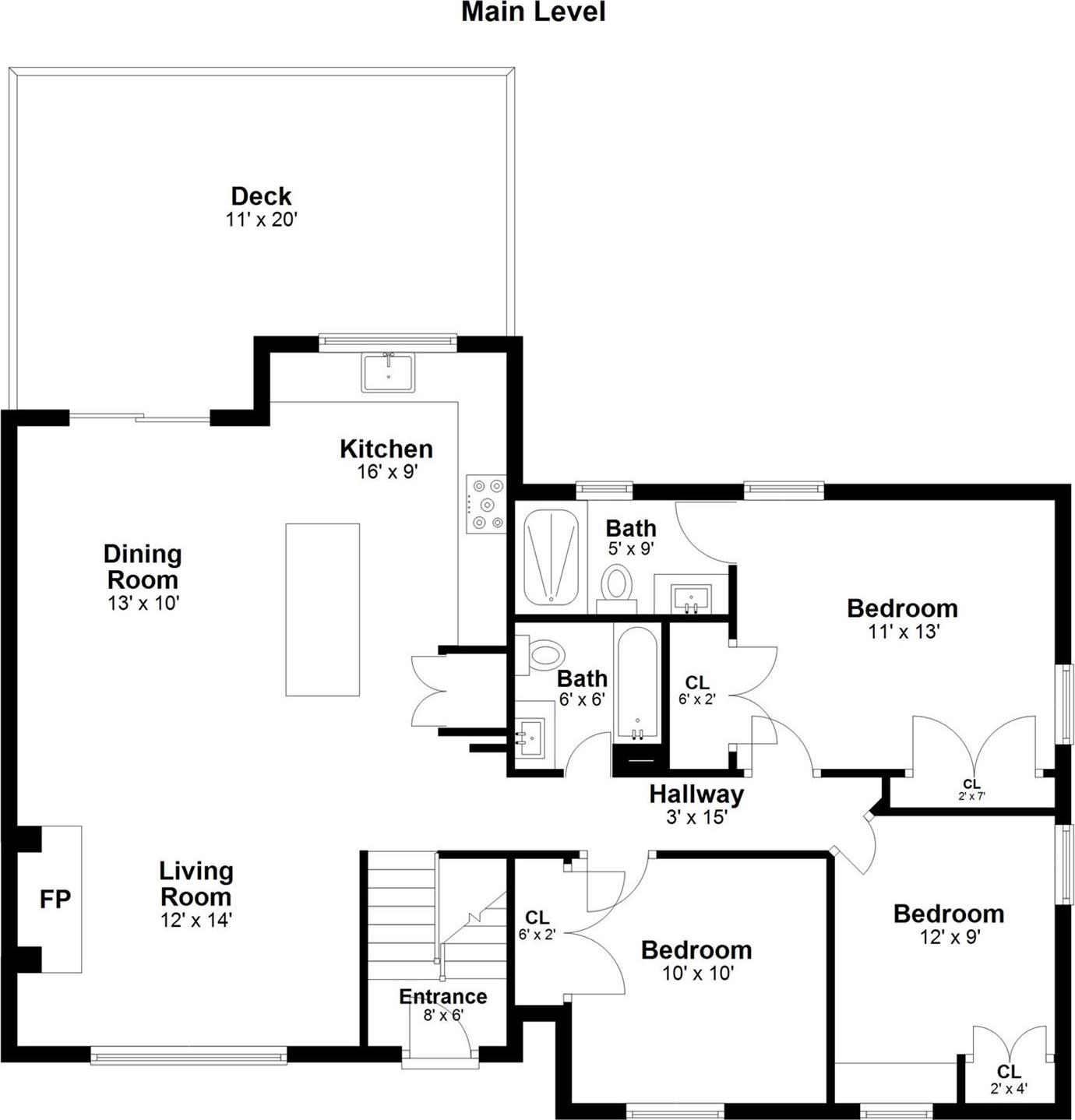
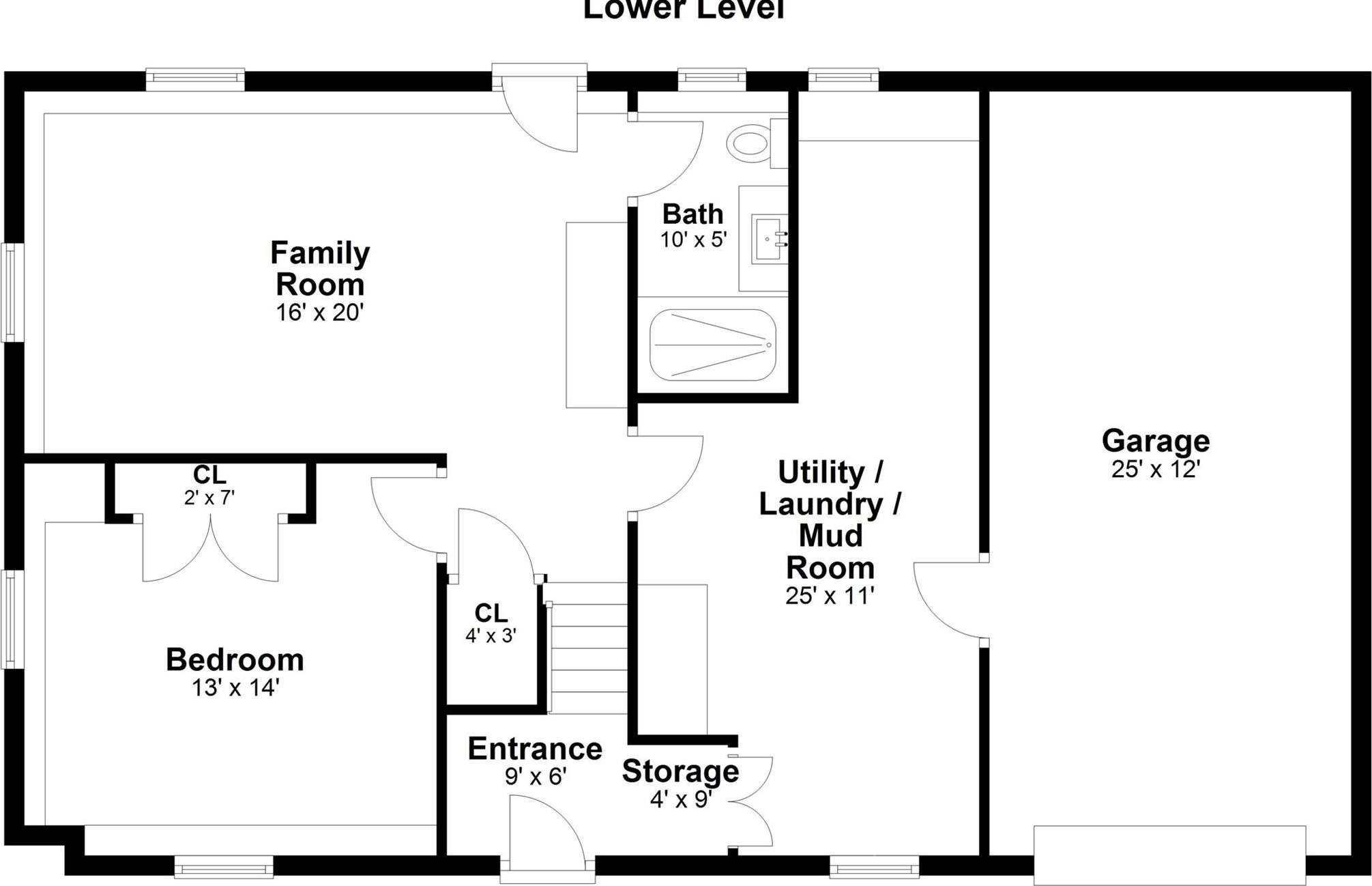
Fully Renovated J & S Home In A Forever Glenville Neighborhood. Thoughtfully Redesigned With High-end Finishes, Vaulted-ceiling Living Room, Shiplap Fireplace, And Open Kitchen With Calcutta Quartz, Ge Café Appliances, And Zephyr Hood. Main-level Primary Suite Features Dual Closets And Spa Bath. Two More Bedrooms With Built-ins Share A Second Bath. Finished Lower Level Offers 4th Bedroom/in-law Suite, Family Room, Wine Cooler, Walk-out, And Full Bath. All Bathrooms And Lower Level Have Heated Floors —signature Of A J & S Development. Includes Mudroom, Garage, New Hvac, Navien Tankless Water Heater, And Full Waterproofing. Peaceful No-through Street Near Glenville, Merritt, Metro-north & Westchester Airport With Low Greenwich Taxes.
| Location/Town | Greenwich |
| Area/County | Out of Area |
| Post Office/Postal City | Call Listing Agent |
| Prop. Type | Single Family House for Sale |
| Style | Raised Ranch |
| Tax | $5,880.00 |
| Bedrooms | 4 |
| Total Rooms | 12 |
| Total Baths | 3 |
| Full Baths | 3 |
| Year Built | 1966 |
| Basement | Finished, Walk-Out Access |
| Construction | Vinyl Siding |
| Cooling | Central Air |
| Heat Source | Forced Air |
| Util Incl | Cable Connected, Electricity Connected, Natural Gas Connected, Phone Connected, Sewer Connected, Trash Collection Private, Water Connected |
| Condition | Updated/Remodeled |
| Days On Market | 5 |
| Tax Assessed Value | 492660 |
| School District | Contact Agent |
| Middle School | Call Listing Agent |
| Elementary School | Contact Agent |
| High School | Contact Agent |
| Features | Built-in features, cathedral ceiling(s), in-law floorplan, kitchen island, primary bathroom, open floorplan, open kitchen, quartz/quartzite counters, storage |
| Listing information courtesy of: Mike Parelli Real Estate LLC | |