RealtyDepotNY
Cell: 347-219-2037
Fax: 718-896-7020
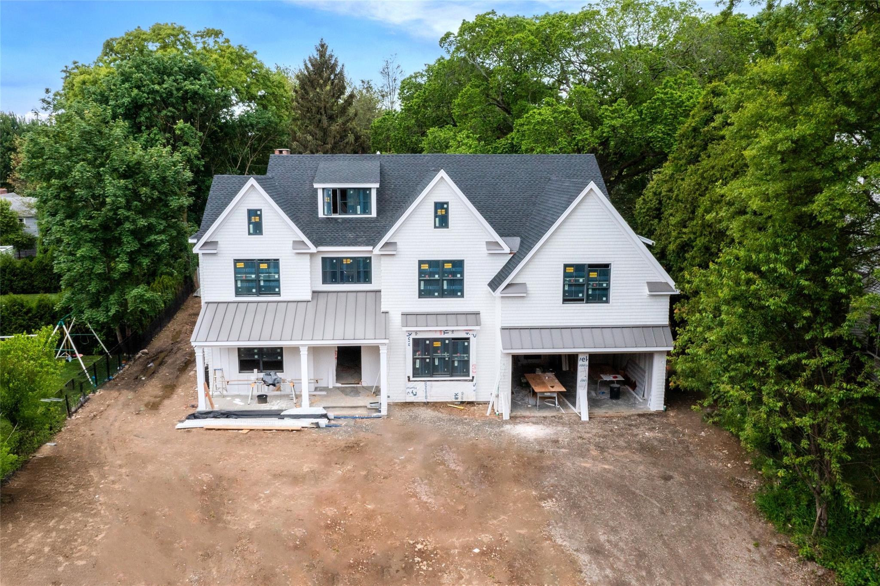
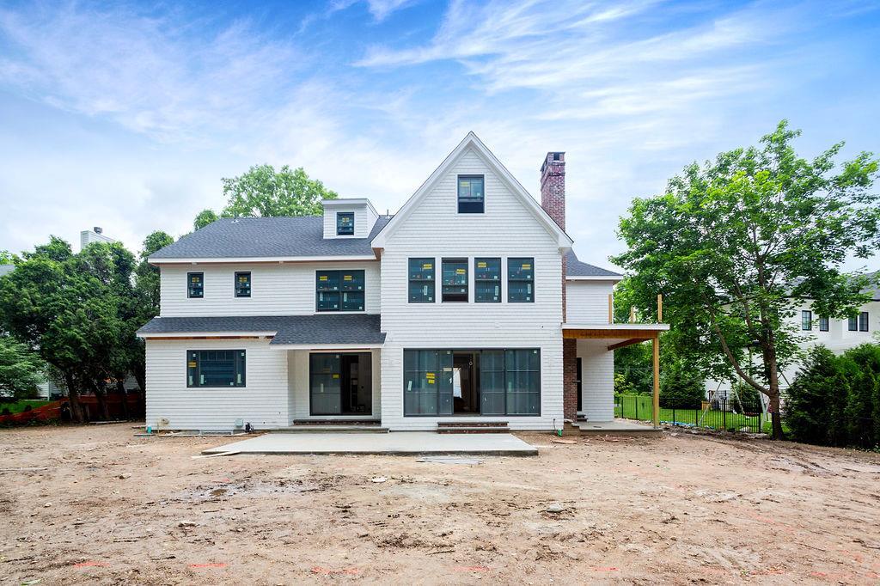
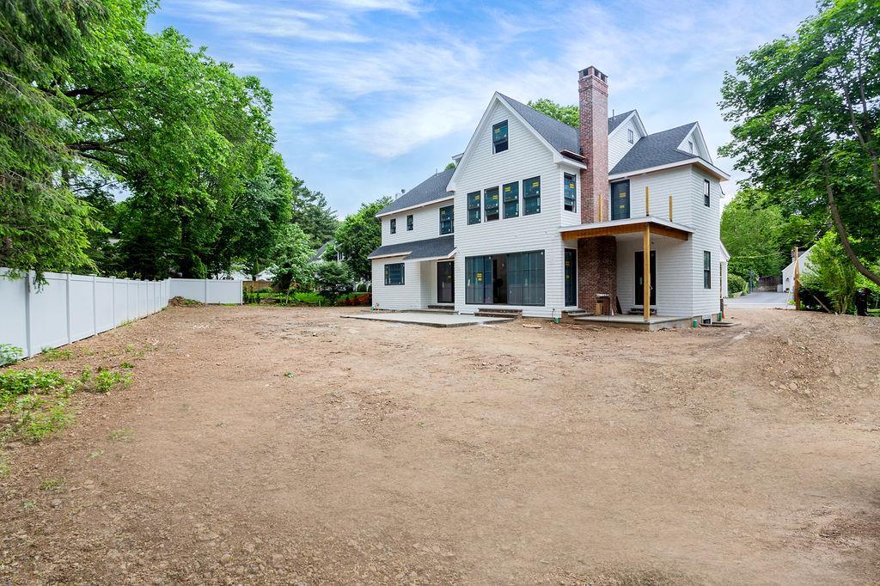
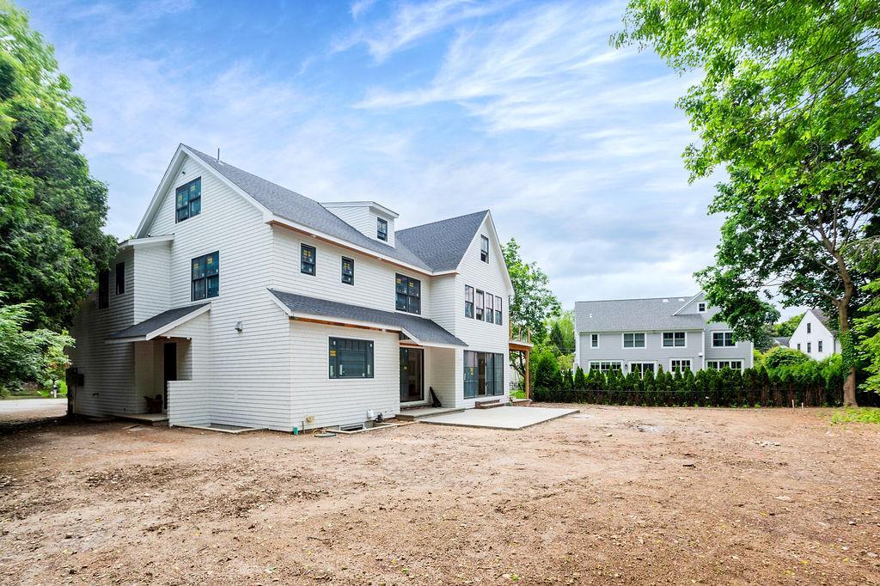
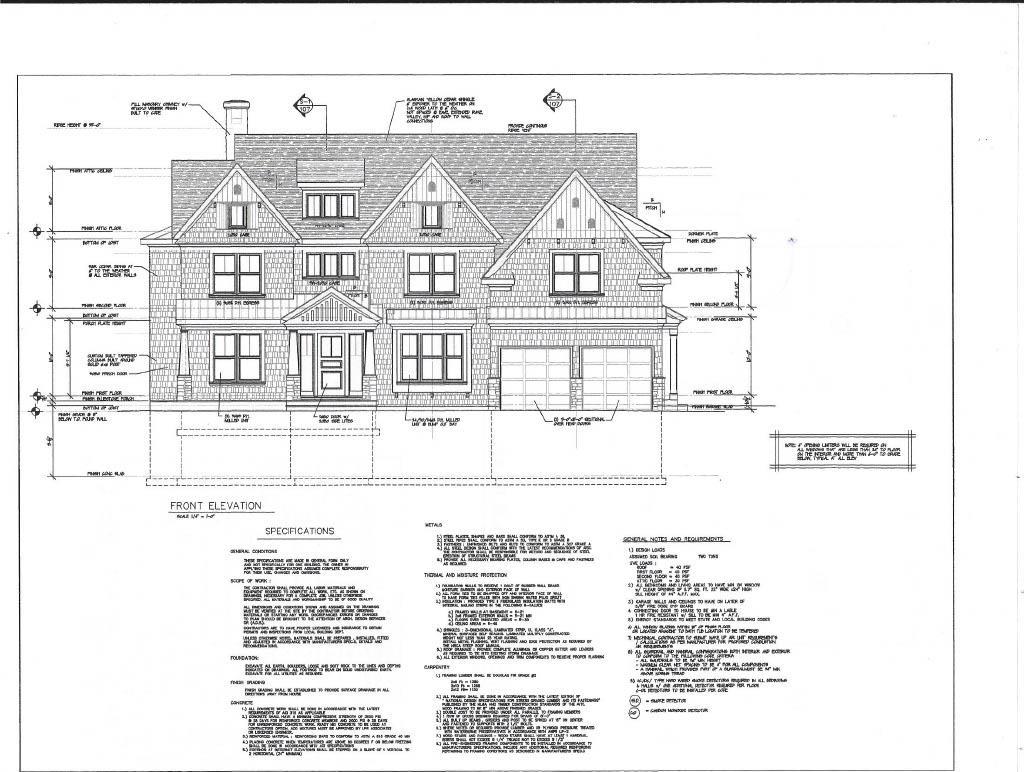
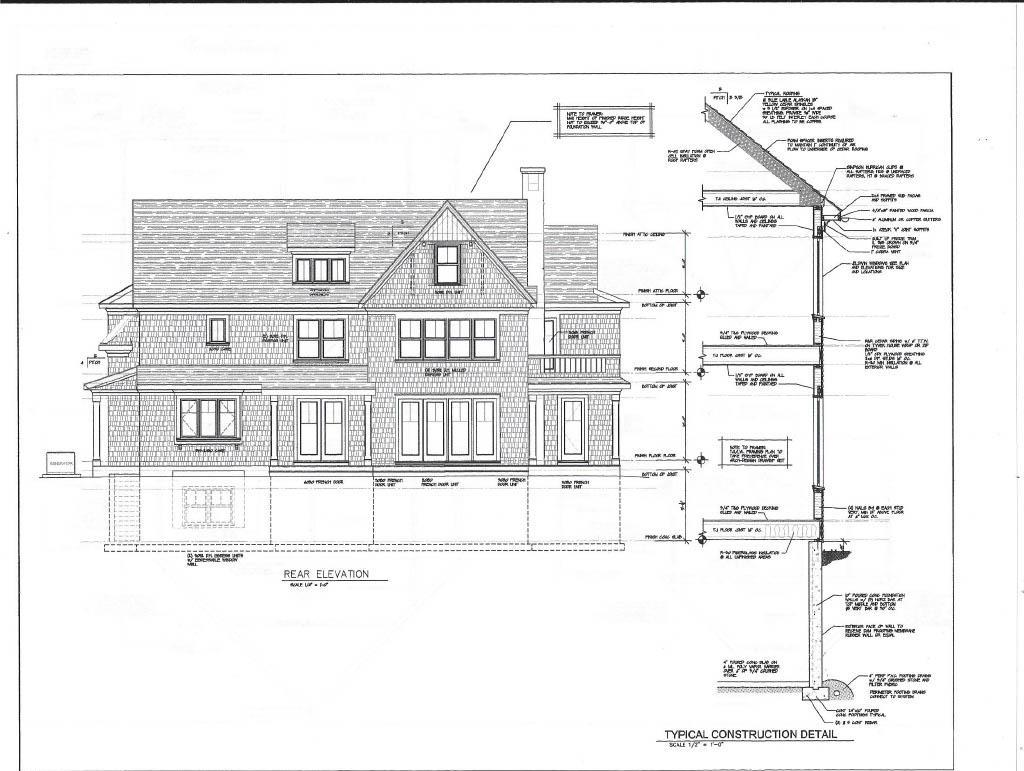
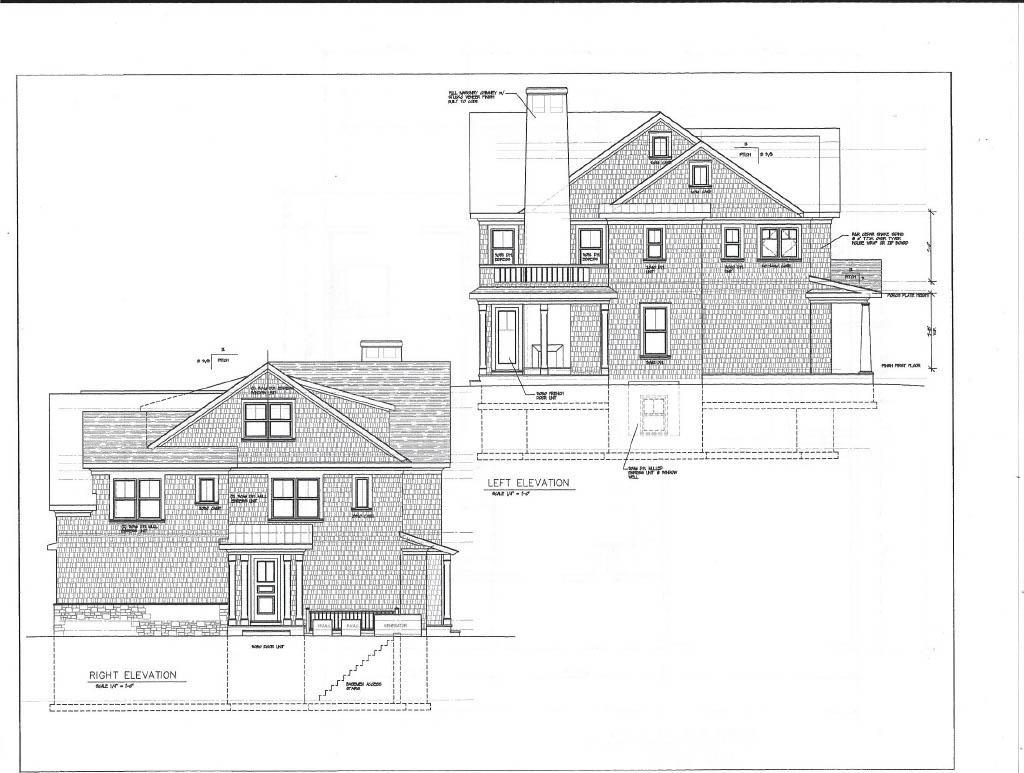
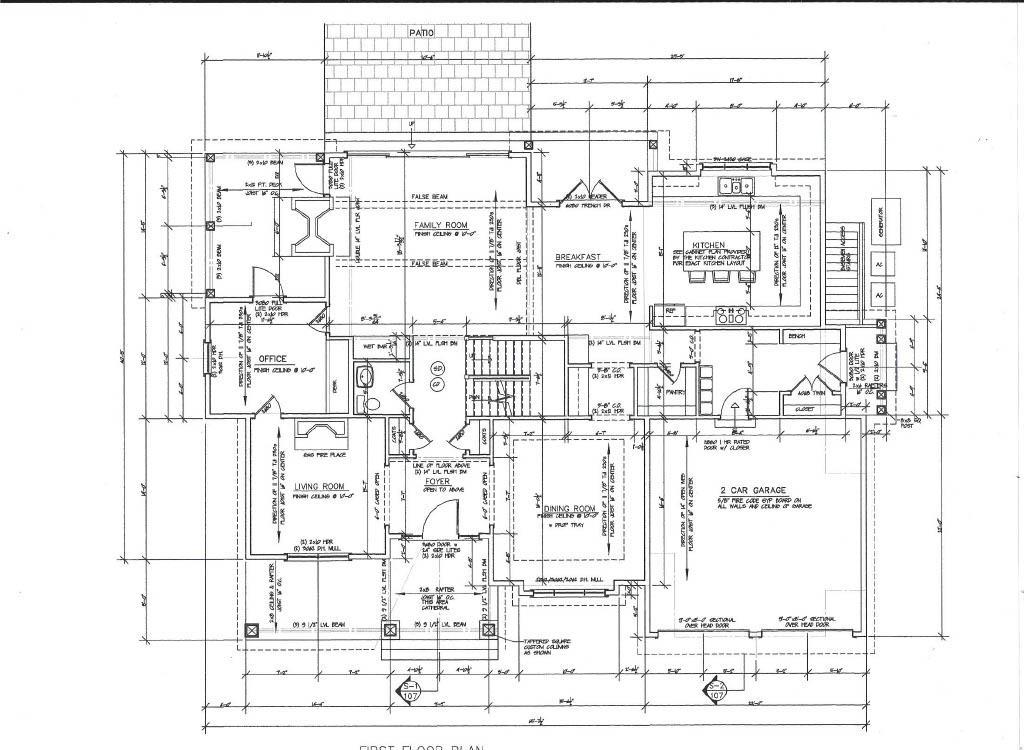
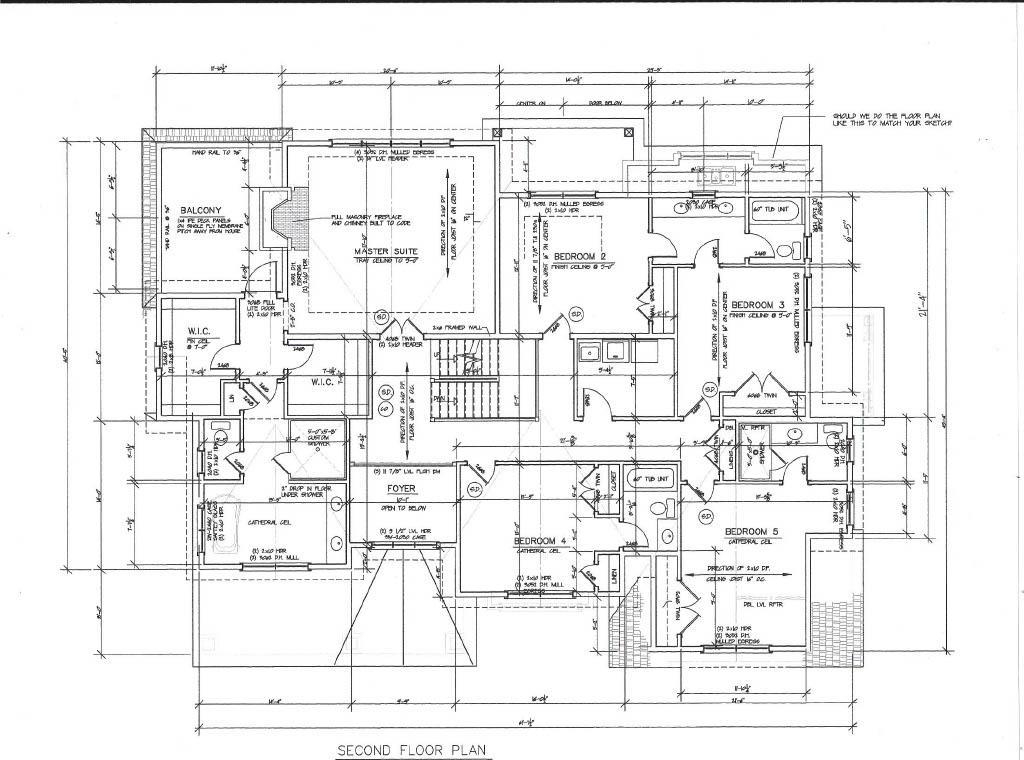
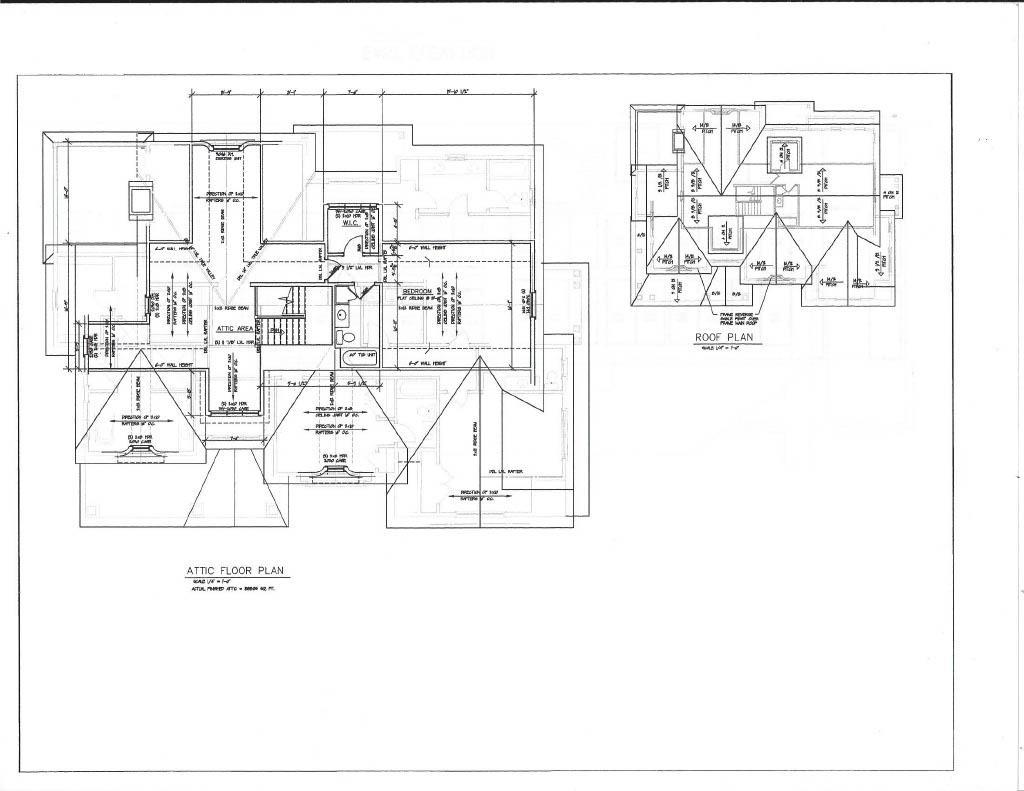
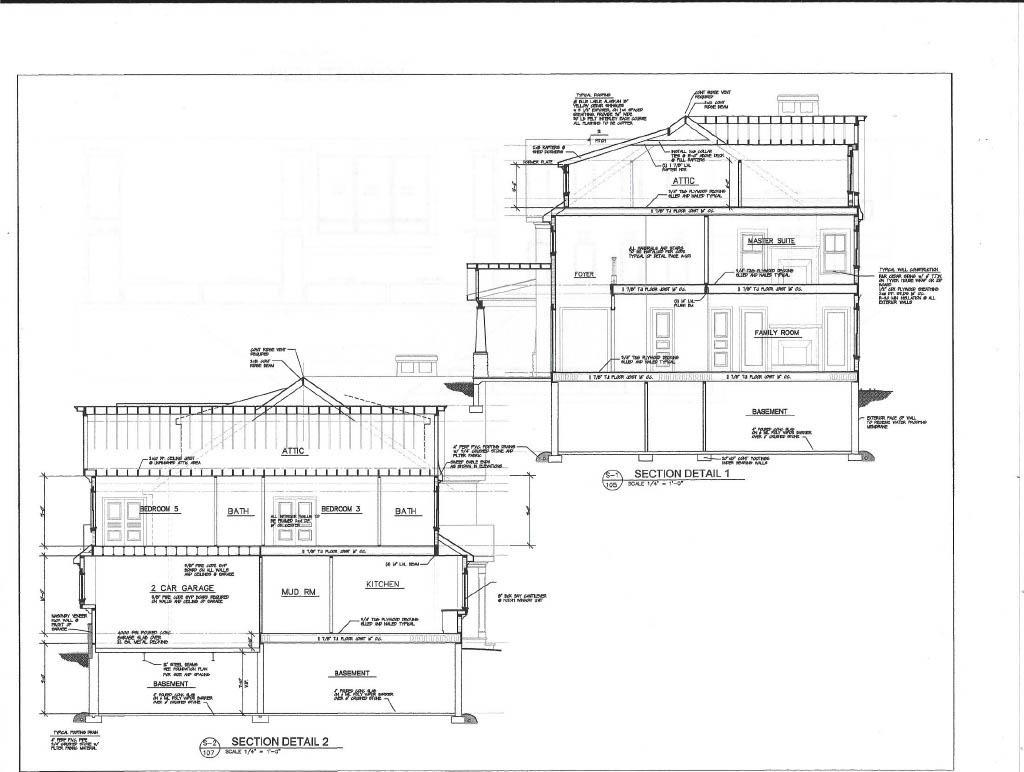
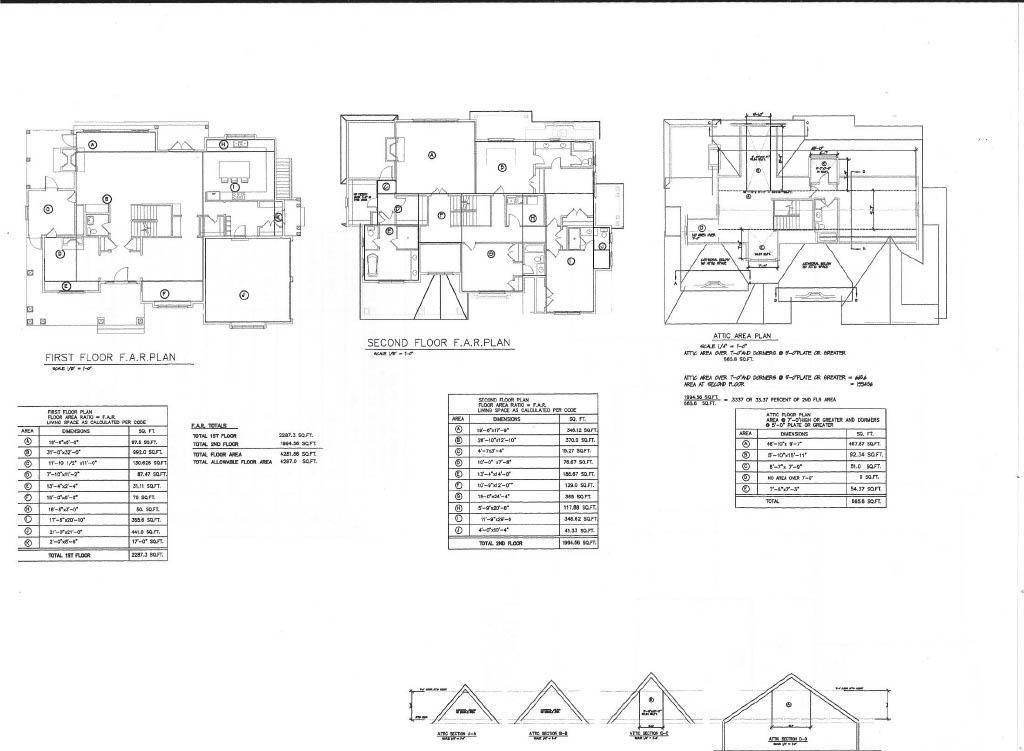
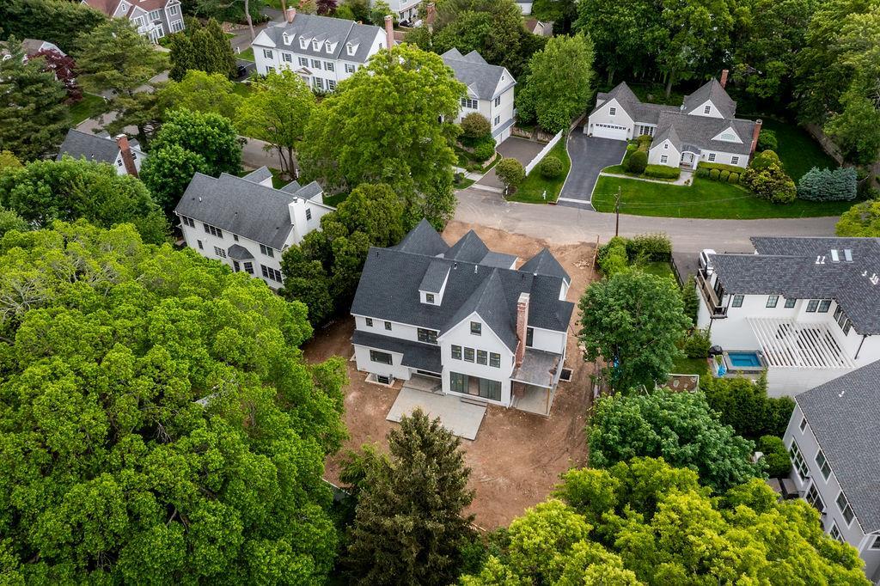
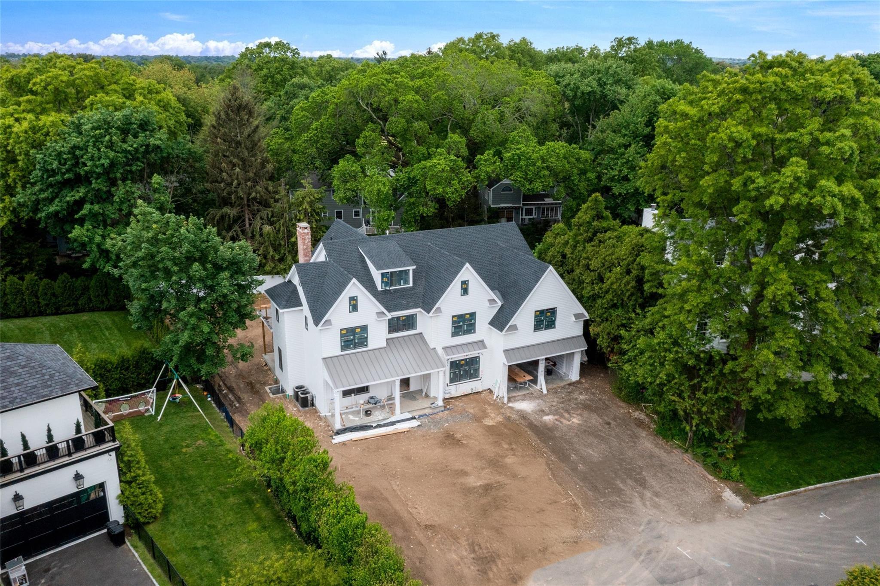
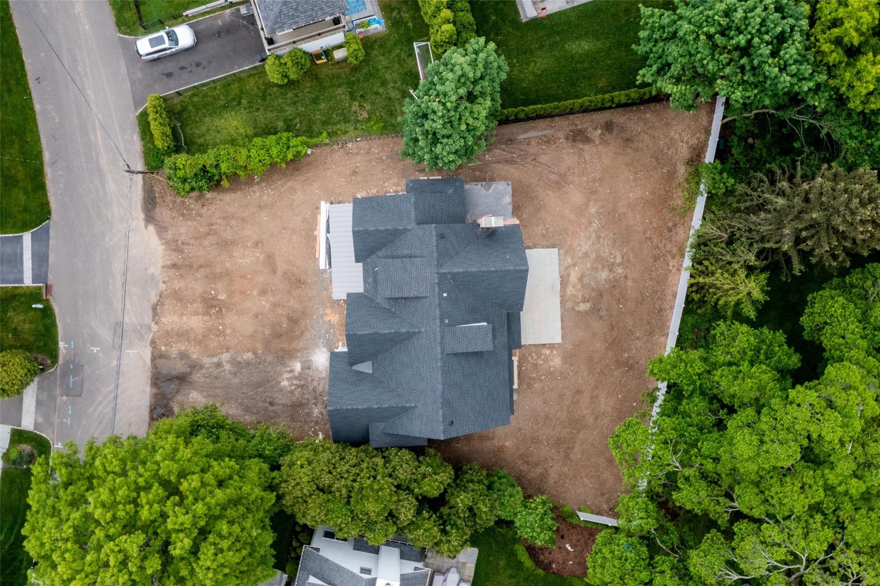
Luxury New Construction (sept 2025) In A Fabulous Riverside Location! This Beautifully Designed Home Features A Double Height Entrance With Front To Back Views, A Sophisticated Living Room, Dining Room With Tray Ceiling, And Office With Access To A Covered Terrace And Outdoor Fireplace. The Gourmet Kitchen With High-end Appliances And Breakfast Area Is Next To The Family Room With A Fireplace, Wet Bar, And Large Sliders Opening Out To The Patio And Level Yard (with Possible Pool Site) For Indoor/outdoor Entertainment. The Primary Suite With Coffered Ceiling Boasts A Fireplace, Balcony, 2 Walk-in Closets, And Luxury Bath With Cathedral Ceiling, Heated Floors, Steam Shower, And Tub. Also On The 2nd Floor Are 4 Additional Bedrooms, 2 Of Which Are En-suite, And The Spacious Laundry Room With Sink. On The 3rd Floor Is A Private Office, Playroom And Half Bath. The Lower Level Offers 9’ Ceilings, A Bedroom, Full Bath, Media Room With A Wet Bar, Gym, And Additional Flexible Space. Convenient Mudroom Off The 2-car Garage. Close To Town, Shopping, Schools, The Train And Beach.
| Location/Town | Greenwich |
| Area/County | Out of Area |
| Post Office/Postal City | Call Listing Agent |
| Prop. Type | Single Family House for Sale |
| Style | Colonial |
| Tax | $13,621.00 |
| Bedrooms | 6 |
| Total Rooms | 14 |
| Total Baths | 7 |
| Full Baths | 5 |
| 3/4 Baths | 2 |
| Year Built | 2025 |
| Basement | Finished |
| Construction | Frame |
| Cooling | Central Air |
| Heat Source | Forced Air, Radiant |
| Util Incl | Electricity Connected, Natural Gas Connected, Water Connected |
| Days On Market | 1 |
| School District | Contact Agent |
| Middle School | Call Listing Agent |
| Elementary School | Contact Agent |
| High School | Contact Agent |
| Features | Cathedral ceiling(s), chefs kitchen, formal dining |
| Listing information courtesy of: Berkshire Hathaway HS NE Prop. | |