RealtyDepotNY
Cell: 347-219-2037
Fax: 718-896-7020
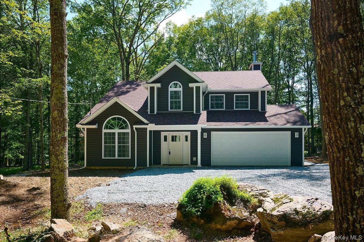
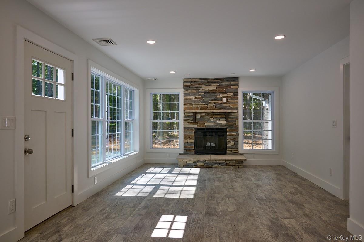
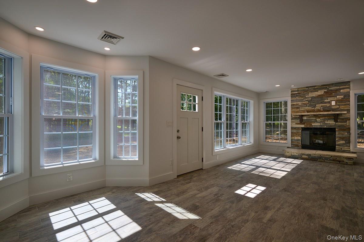
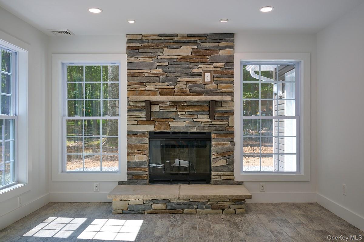
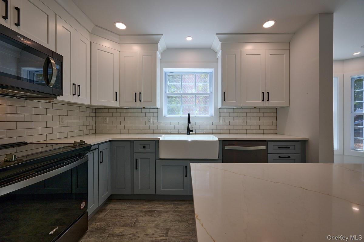
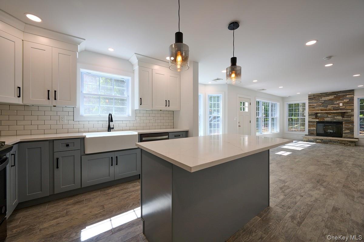
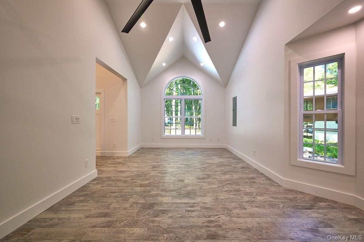
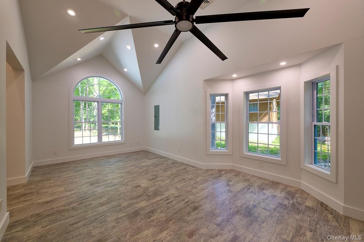
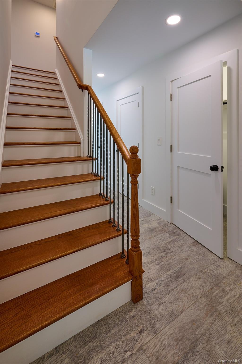
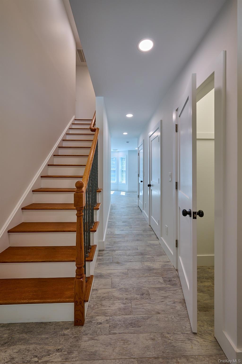
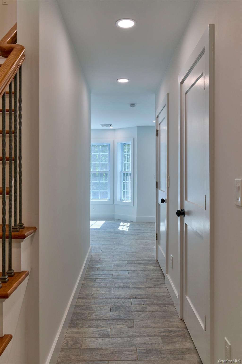
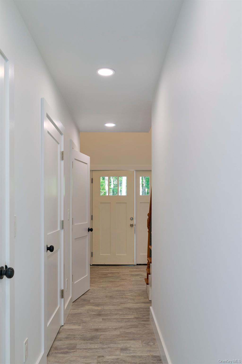
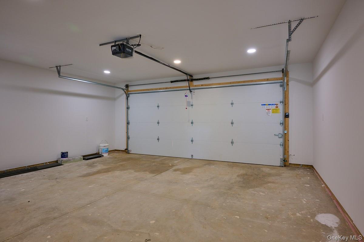
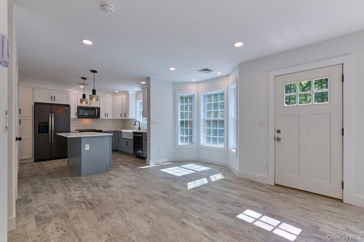
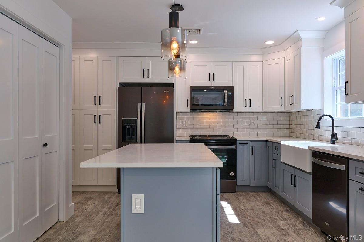
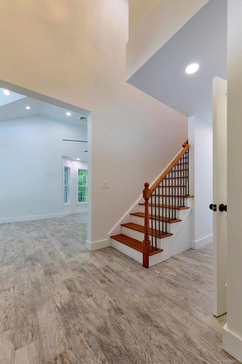
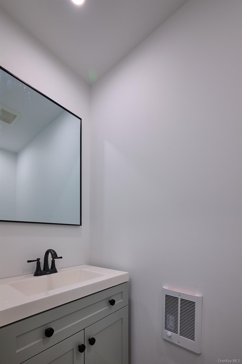
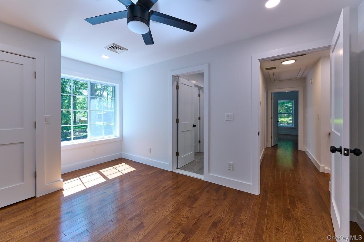
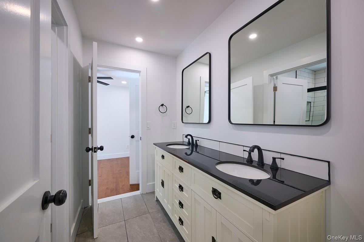
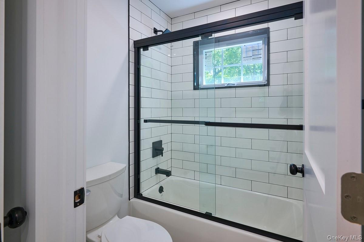
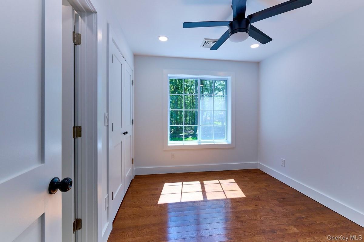
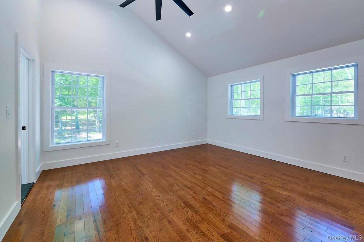
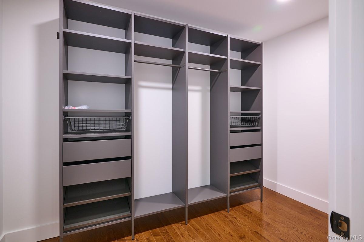
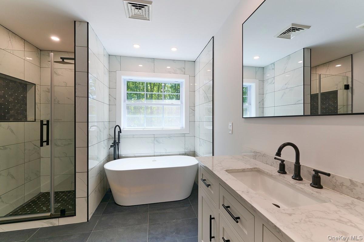
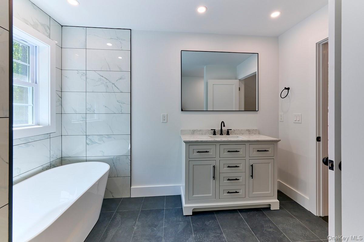
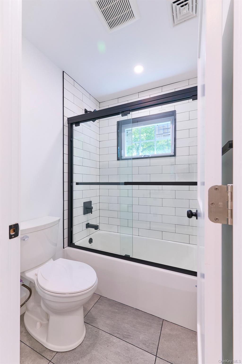
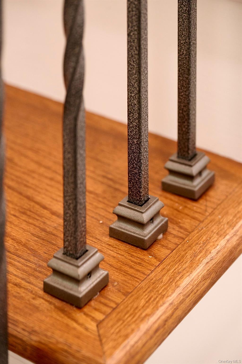
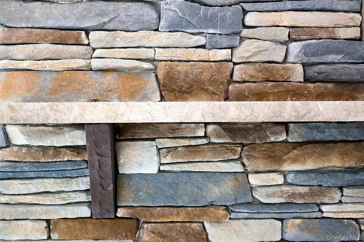
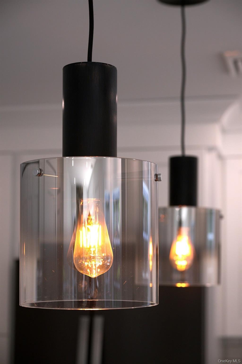
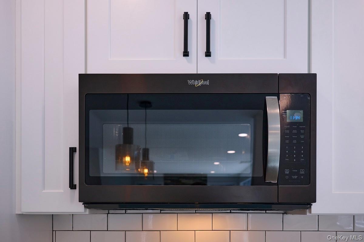
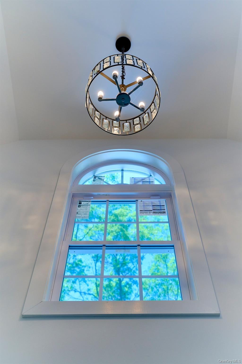
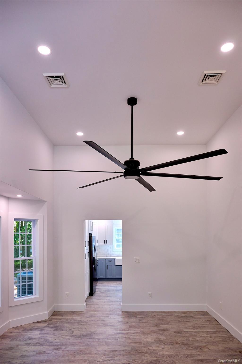
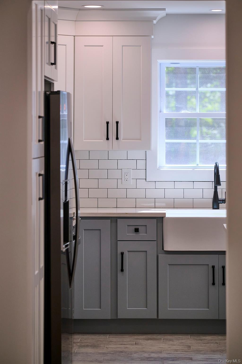
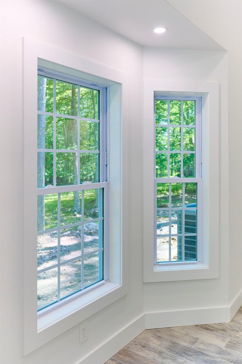
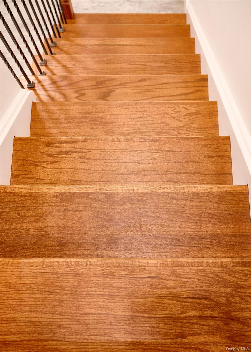
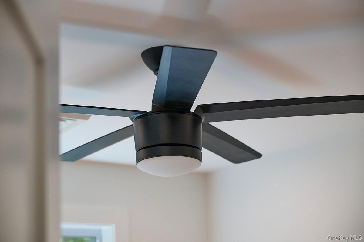
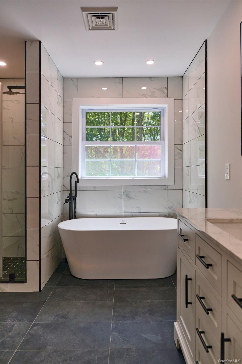
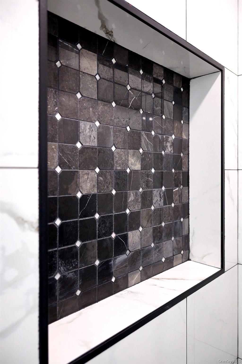
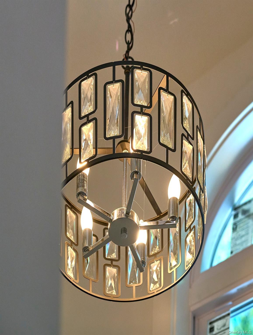
Come On Home To The Poconos! Bright & Beautiful New Construction This New Home Is Now Ready For Its Very First Owner Tucked Into The Highly Desirable, Vibrant & Growing Pocono Community Of Fawn Lake Forest, A Gold Star Community, Offering Some Of The Areas Best Amenities! This Very Well Built Home Offers A Perfect Blend Of Modern Farmhouse Charm And Traditional Class & Elegance In The Perfect Size. What More Could You Need 3 Bedrooms And 2.5 Baths, And Generous Closet Space, This Stunning Home Rests On 0.52 Ac Of Serene Land On A Nice Quiet Street. The Interior Is Bathed In Tons Of Natural Light, With A Generous Entry Way Window Accentuating The Gorgeous Oak Hardwood And Ceramic Tile Flooring Throughout. The Living Area Features A Stone Faced, Wood Burning Fireplace, Ideal For Those Chilly Pocono Evenings. The Modern Kitchen Is Equipped With Top-of-the-line Energy Star Appliances & Finishes, Perfect For Both Everyday Living And Entertaining. State Of The Art Green Eco Flow Septic System Runs The Home Efficiently, Protects The Environment And Your Family. The Home Also Includes A Large 2-car Garage, Providing Ample Space For Vehicles And Storage. Whether You're Looking For A Full-time Residence Or A Getaway Retreat, This Property Offers The Best Of Both Worlds. Residents Can Enjoy All Of The Amenities That This Highly Sought After Community Of Fawn Lake Has To Offer Like, Indoor Heated Pool, Brand New Outdoor Pool Area, Gym, Clubhouse, Beach House Cafe, Tennis Courts Or Just Simply Relax In The Comfort Of Your Beautiful Home. This Property Truly Encapsulates The Ideal Pocono Lifestyle. Call Today For Your Private Tour!
| Location/Town | Out of Area |
| Area/County | Out of Area |
| Post Office/Postal City | Call Listing Agent |
| Prop. Type | Single Family House for Sale |
| Style | Contemporary, Farmhouse |
| Tax | $258.00 |
| Bedrooms | 3 |
| Total Rooms | 6 |
| Total Baths | 4 |
| Full Baths | 3 |
| 3/4 Baths | 1 |
| Year Built | 2023 |
| Basement | None |
| Construction | Advanced Framing Technique, Aluminum Siding, Blown-In Insulation, Energy Star, Foam Insulation |
| Lot Size | 102 x 233 |
| Cooling | Central Air |
| Heat Source | Electric, ENERGY STA |
| Util Incl | Cable Available, Electricity Connected, Phone Available, Sewer Connected, Water Connected |
| Condition | New Construction |
| Days On Market | 1 |
| Window Features | ENERGY STAR Qualified Windows, Floor to Ceiling Windows, Insulated Windows, New Windows |
| Community Features | Clubhouse, Fitness Center, Playground, Pool, Powered Boats Allowed, Tennis Court(s) |
| Parking Features | Attached, Driveway, Garage Door Opener, Off Street, Oversized, Private |
| Association Fee Includes | Common Area Maintenance, Pool Service, Snow Removal, Trash, Water |
| School District | Wayne |
| Middle School | Wayne Central Middle School |
| Elementary School | Wayne Central Primary School |
| High School | Wayne Senior High School |
| Features | Cathedral ceiling(s), ceiling fan(s), double vanity, eat-in kitchen, energy star qualified door(s), entrance foyer, formal dining, high ceilings, high speed internet, his and hers closets, kitchen island, marble counters, open kitchen, pantry, primary bathroom, recessed lighting, smart thermostat, soaking tub, storage, walk-in closet(s), washer/dryer hookup |
| Listing information courtesy of: BHHS Pocono Real Estate | |