RealtyDepotNY
Cell: 347-219-2037
Fax: 718-896-7020
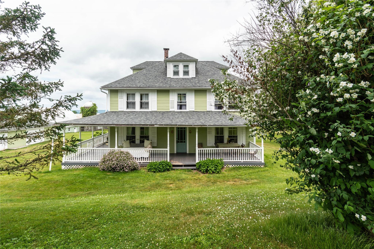
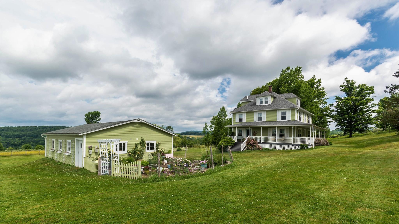
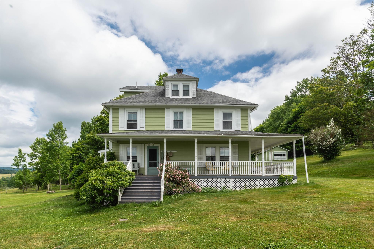
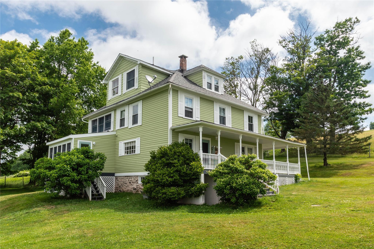
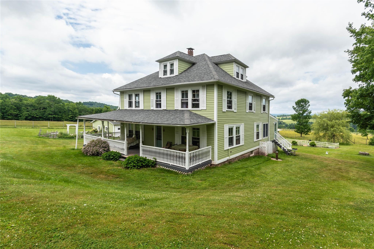
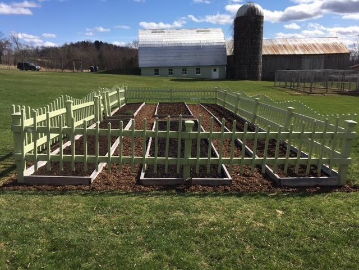
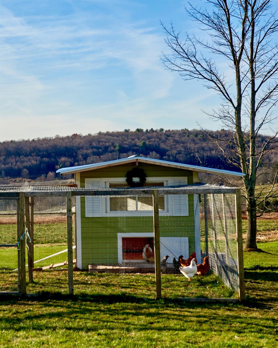
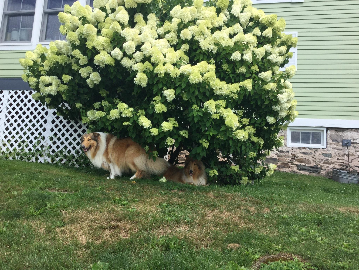
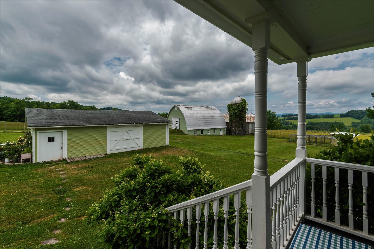
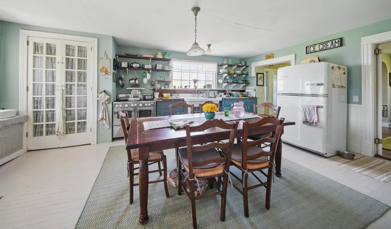
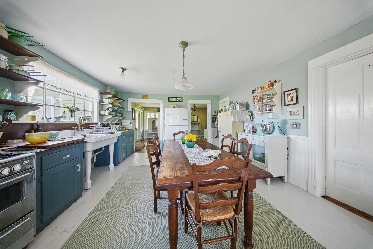
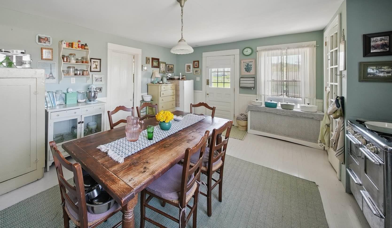
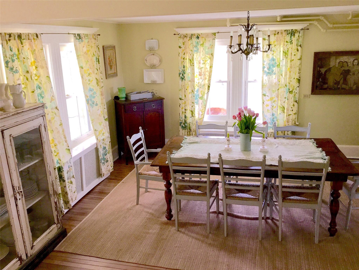
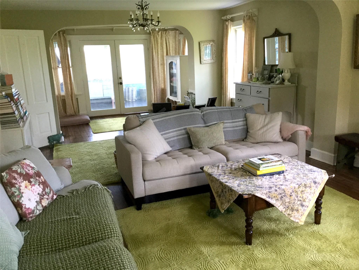
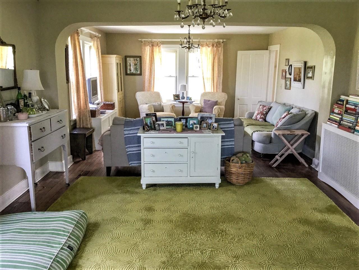
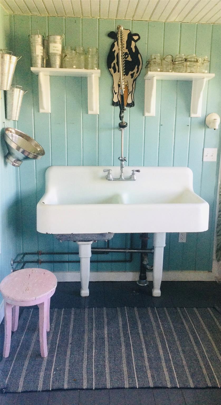
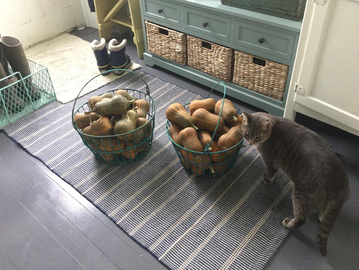
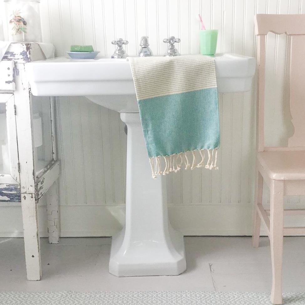
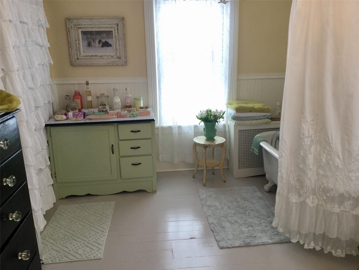
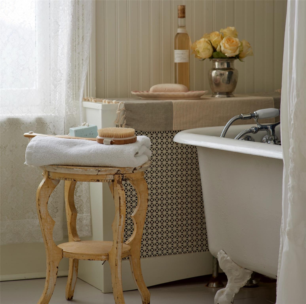
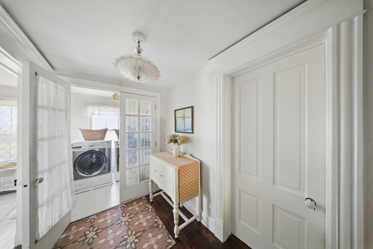
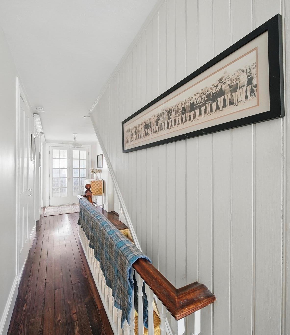
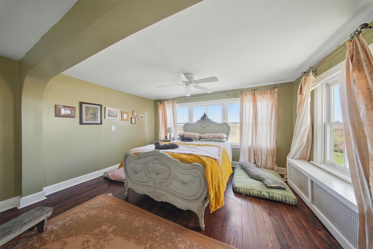
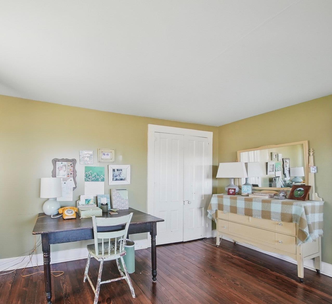
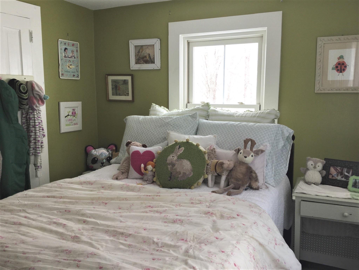
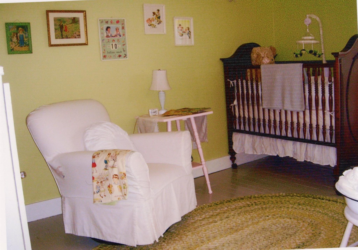
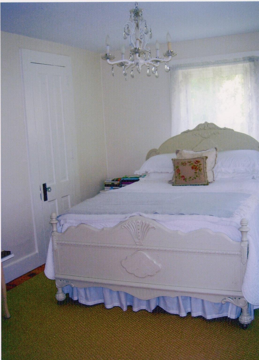
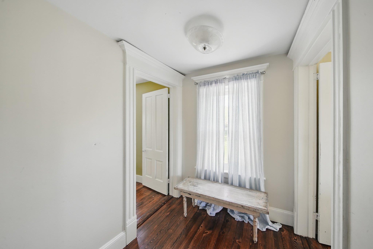
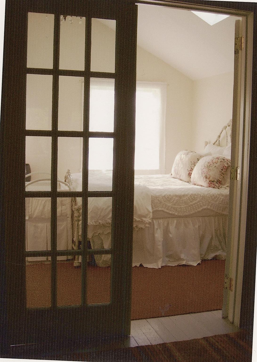
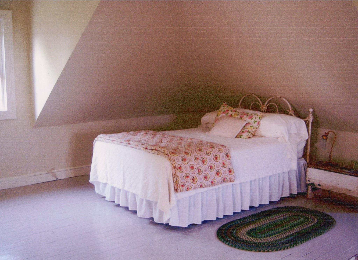
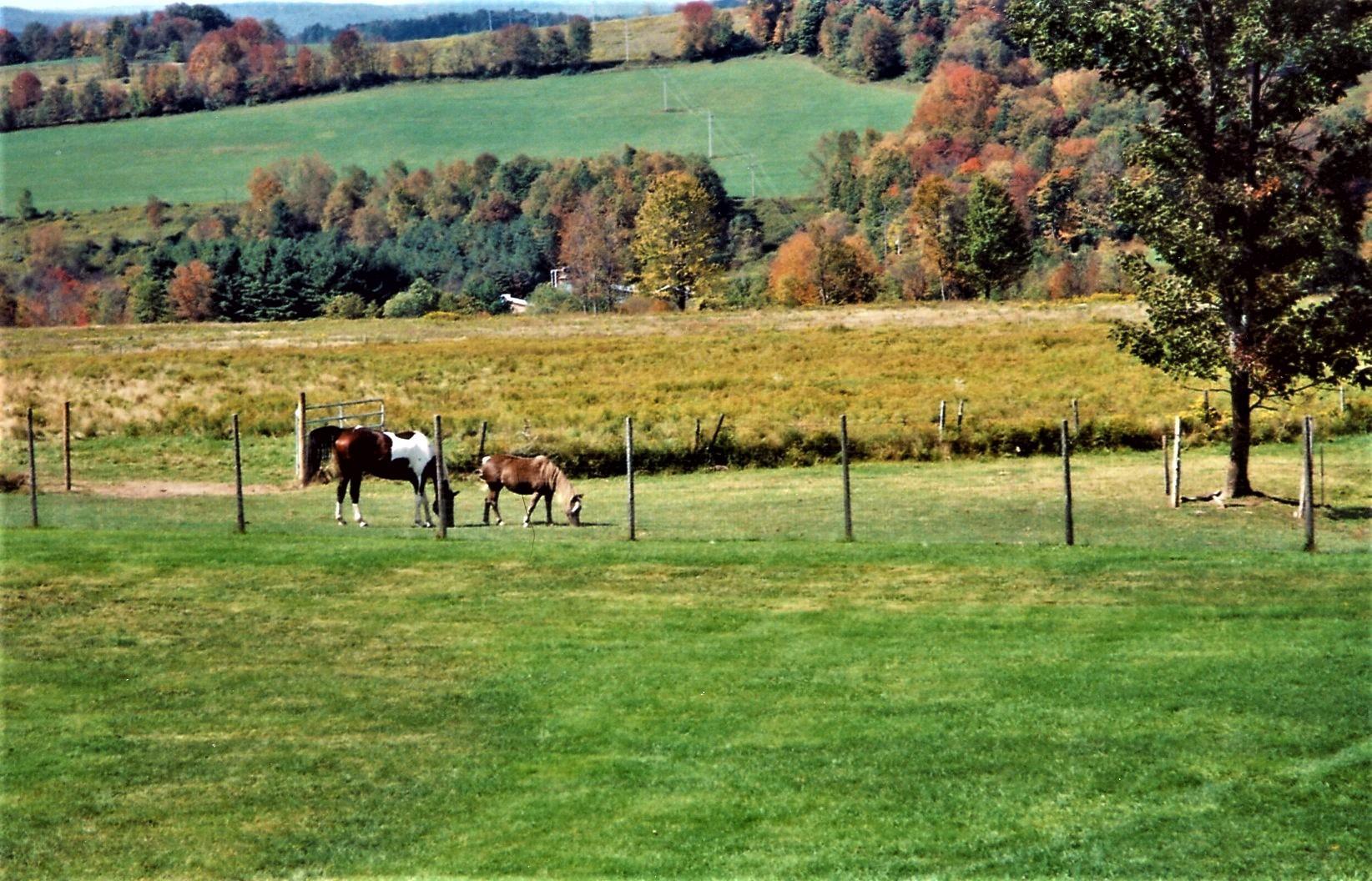
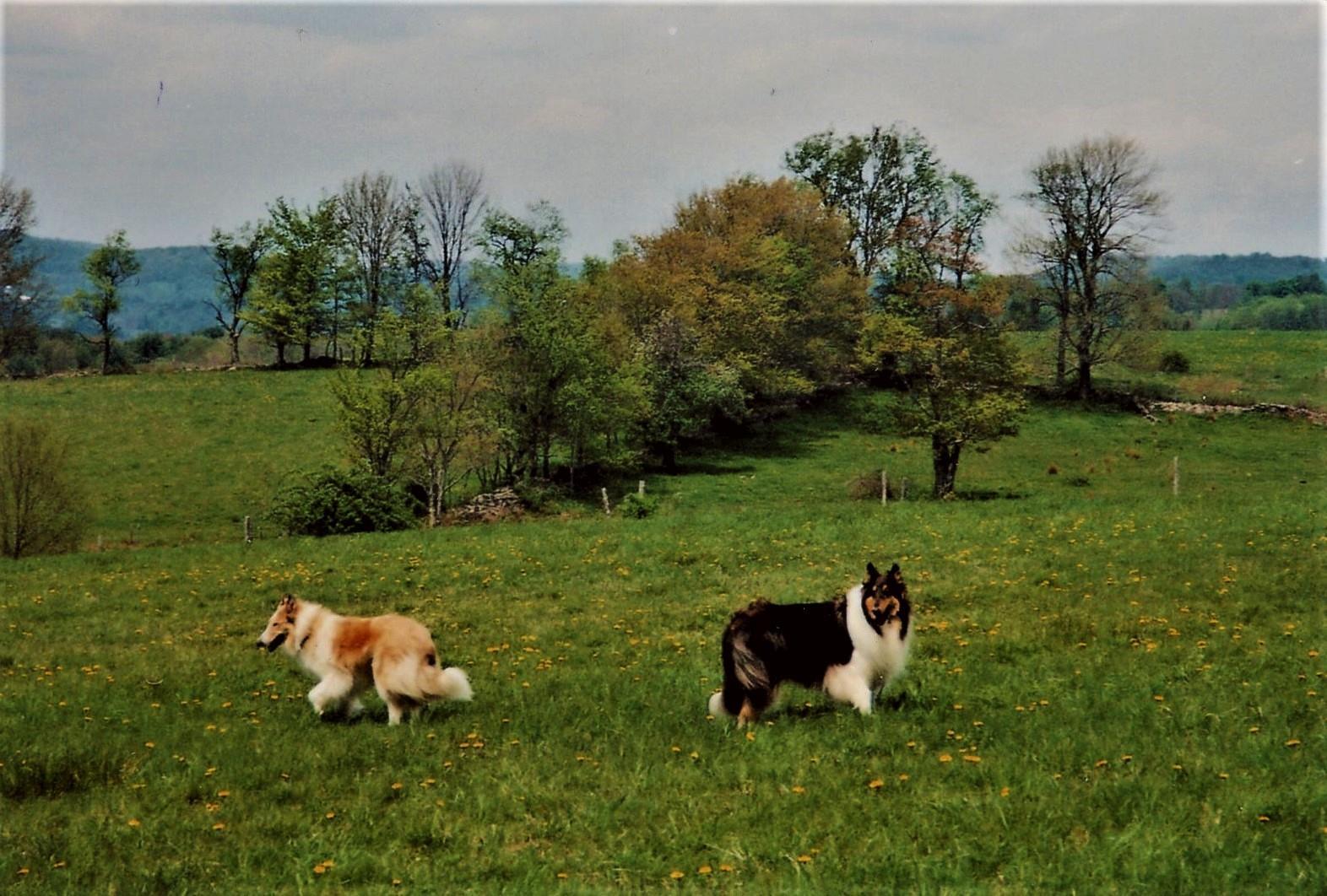
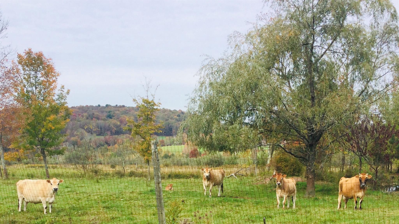
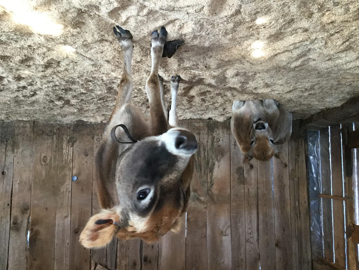
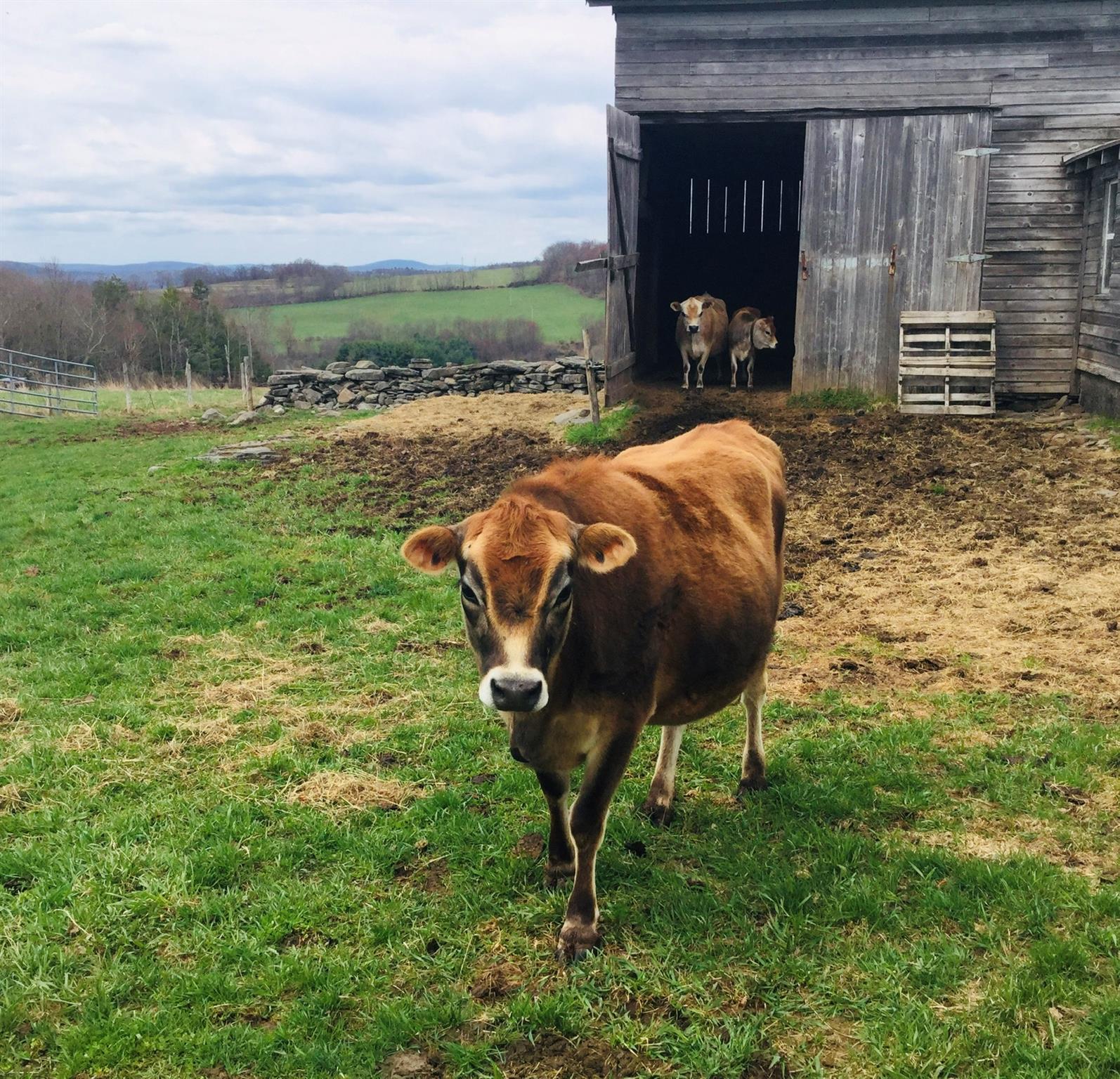
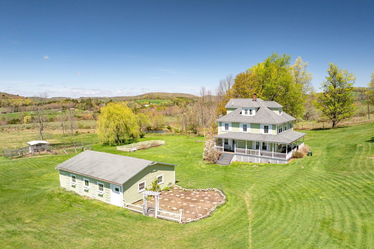
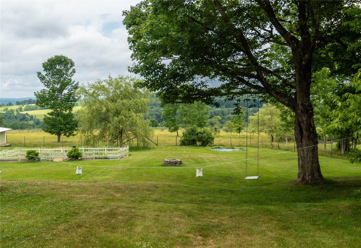
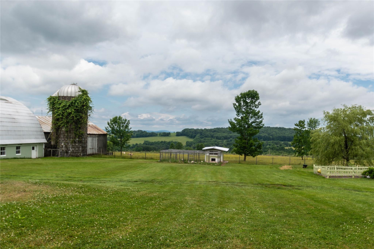
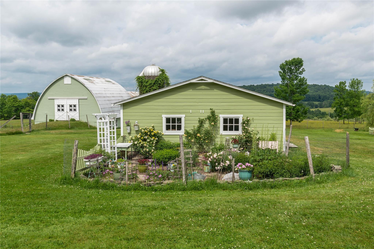
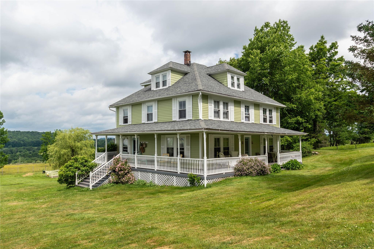
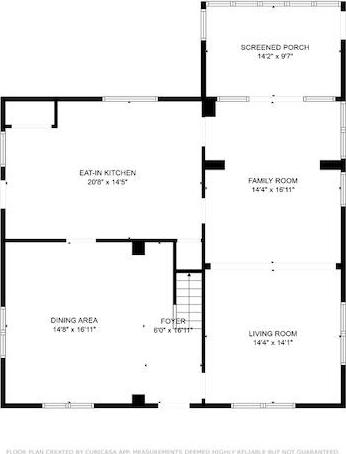
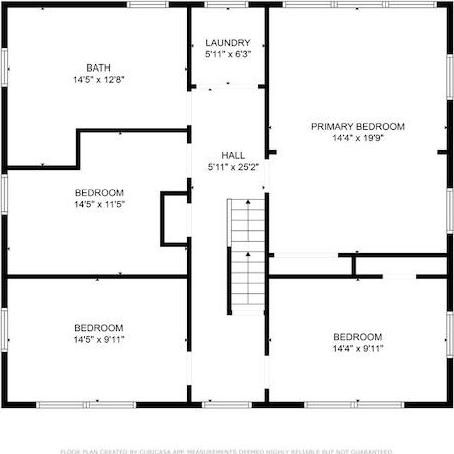
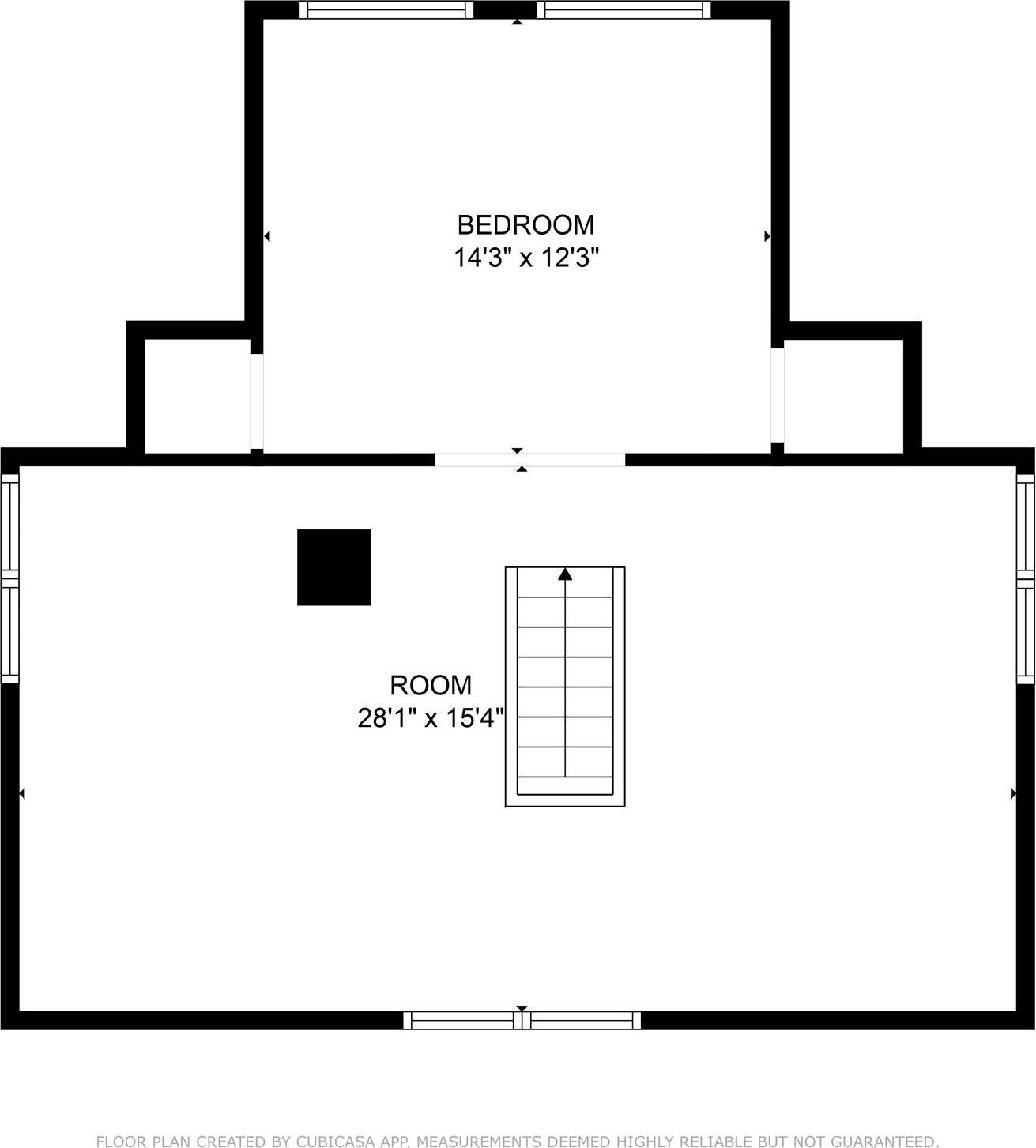
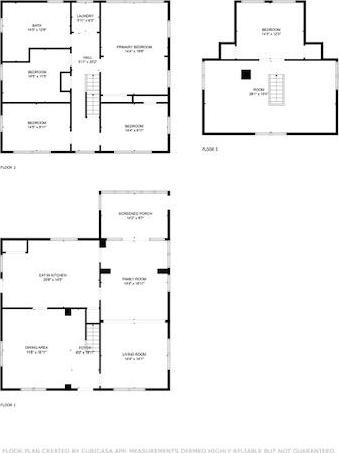
Have You Been Dreaming Of Your Own Farm Or Starting An Agricultural Business? Or Do You Just Love Puttering Around In Your Garden, Having A Nice Flock Of Backyard Chickens And Plenty Of Room For Your Dogs To Roam? Windy Willow Farm Was Meticulously Restored To Be The Perfect Balance Of Original Farmhouse Charm & Modern-day Living, From The Custom-designed Cottage-style Chicken Coop & Picket-fenced Organic Vegetable Garden To The Eat-in Kitchen With French Door Pantry, Free-standing Kohler Porcelain Sink & Vintage Beauty Range Stove. The Extensive Renovation Includes Period Trim Moldings, Archways, And Vintage-style Radiator Covers That Were Locally Built For The Home. An Expansive Mudroom Was Added For Both Farming & Entertaining With Heated Floors, A Double Utility Sink, And A Row Of Western-facing Windows. The 2nd-floor Includes A Large Primary Bedroom, Laundry, And A Huge Sun-filled Bathroom With A Clawfoot Tub And A Separate Shower. The Third Floor Includes The Fifth Bedroom Plus An Additional 20 X 34 Bonus Space. The Barn, Which Has Electricity And Seasonal Plumbing, Consists Of A Smaller Cow Barn, Hay And Milking Rooms, Three Large Stalls Suitable For Horses, Goats, Or Pigs, A Tractor Area, And The Original Dairy Section With Stanchions. The Separate Front Portion Of The Barn Is Ideal For Many Home-based Businesses With Its Impactful Gothic Arch Style. There Is A Small Barbed-wire Fenced Barnyard Pasture And A 3-acre Electric Fence Pasture. The Beautifully Maintained Landscaping Features A 2-acre Fenced Area Around The Home, Including A Massive Garden Shed, Garage, A Chicken Coop With Two Large Fenced And Netted Yards, A 40x16 Vegetable Garden, A 20x24 Flower Garden, A Pond, A Fire Pit, And Mature Trees And Hydrangeas. All This In Sullivan Catskills And The Delaware River With The Breathtaking Beechwoods Views & Pink Sunsets
| Location/Town | Delaware |
| Area/County | Sullivan County |
| Post Office/Postal City | Callicoon |
| Prop. Type | Single Family House for Sale |
| Style | Foursquare |
| Tax | $14,400.00 |
| Bedrooms | 5 |
| Total Rooms | 10 |
| Total Baths | 1 |
| Full Baths | 1 |
| Year Built | 1909 |
| Basement | Full, Unfinished, Walk-Out Access |
| Construction | Clapboard |
| Lot SqFt | 2,927,668 |
| Cooling | None |
| Heat Source | Hot Water, Oil |
| Util Incl | Trash Collection Private |
| Condition | Estimated |
| Patio | Porch |
| Days On Market | 6 |
| Lot Features | Level, Part Wooded, Sloped, Split Possible, Views |
| Parking Features | Detached, Driveway |
| Tax Assessed Value | 471600 |
| School District | Sullivan West |
| Middle School | SULLIVAN WEST HIGH SCHOOL AT L |
| Elementary School | Sullivan West Elementary |
| High School | Sullivan West High School |
| Features | Eat-in kitchen, formal dining, pantry |
| Listing information courtesy of: Century 21 Geba Realty | |