RealtyDepotNY
Cell: 347-219-2037
Fax: 718-896-7020
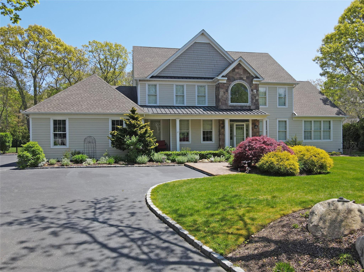
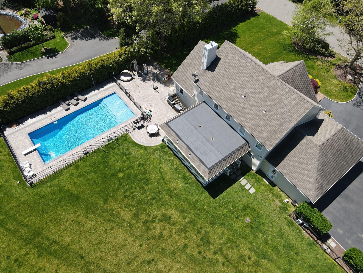
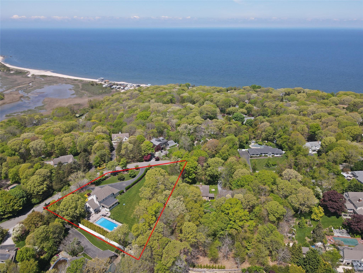
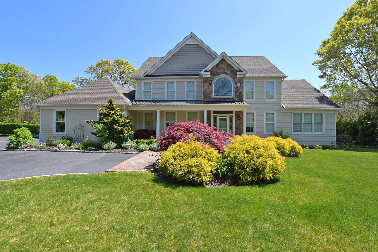
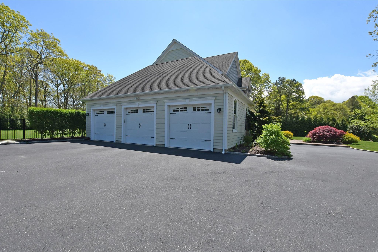
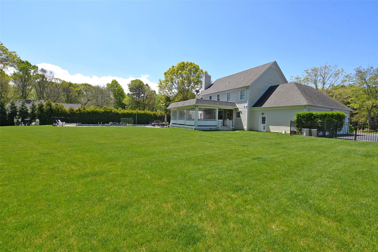
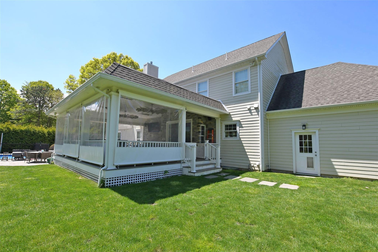
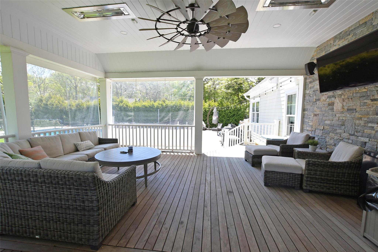
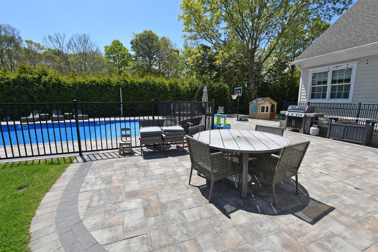
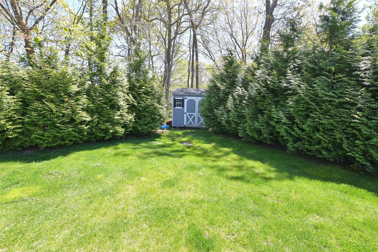
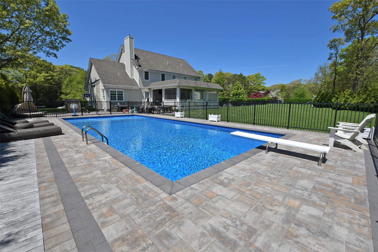
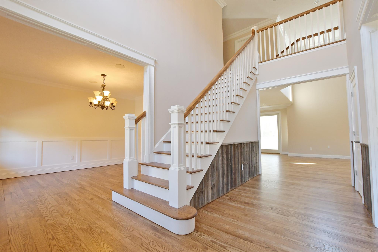
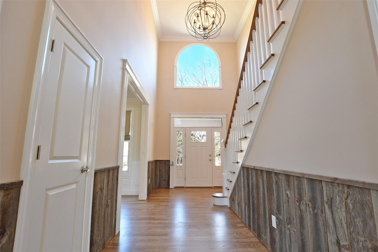
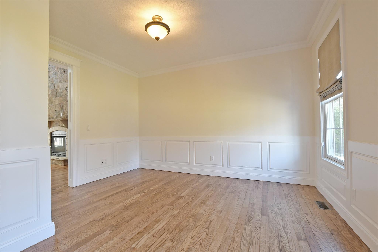
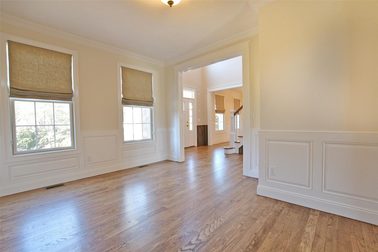
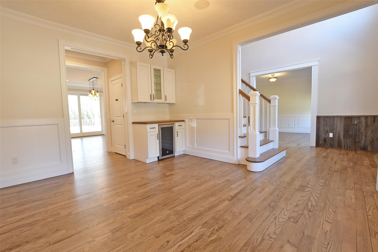
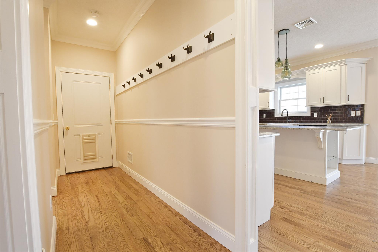
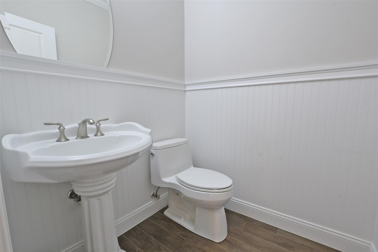
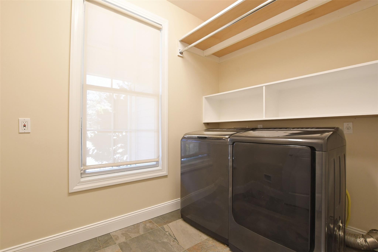
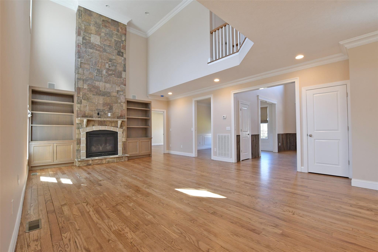
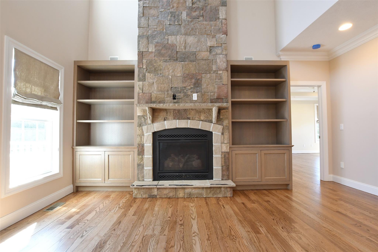
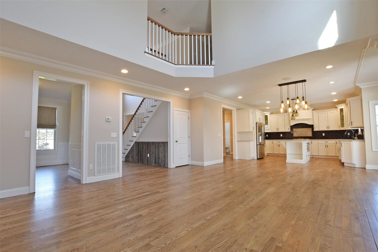
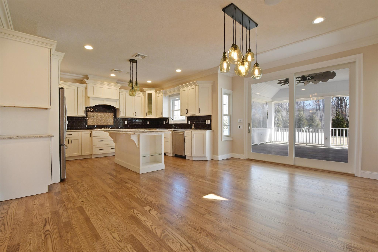
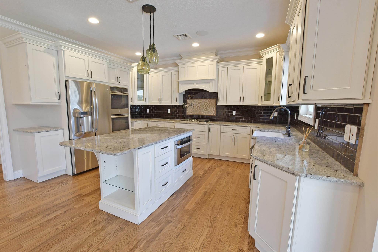
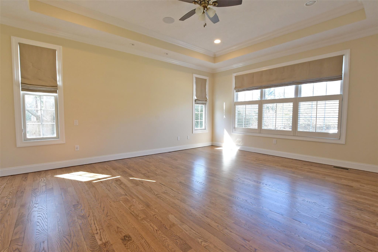
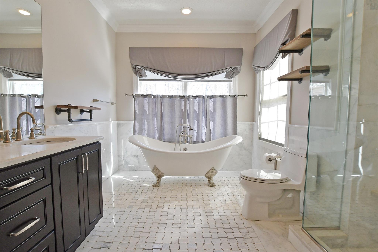
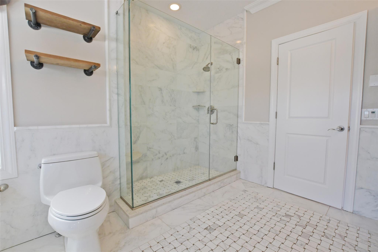
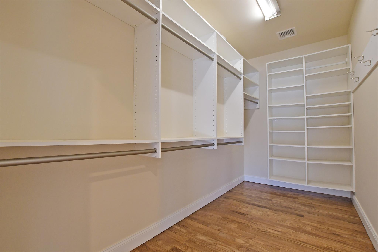
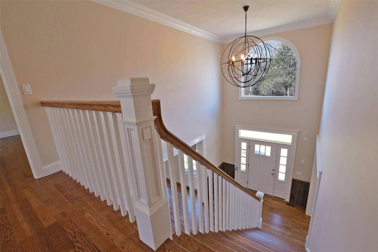
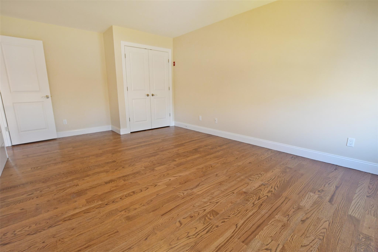
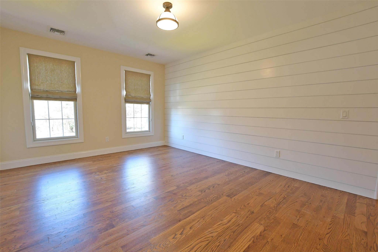
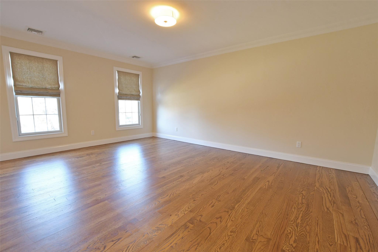
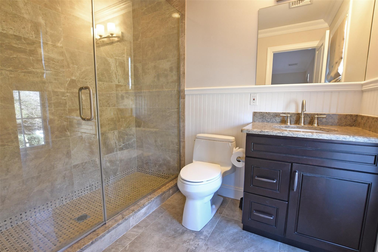
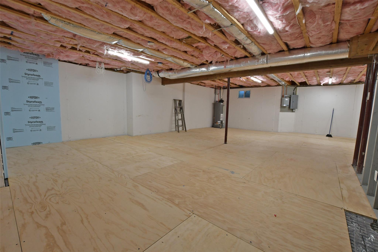
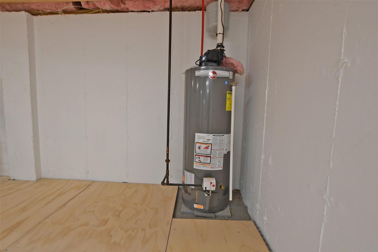
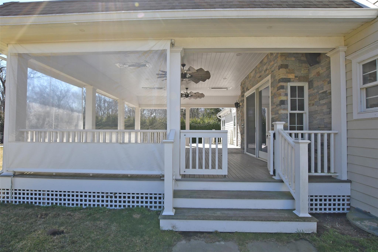
Experience Luxury And Coastal Living In Baiting Hollow. Prepare To Be Captivated By This Stunning 2, 775 Sq Ft Residence In The Charming Hamlet Of Baiting Hollow. Situated On A Meticulously Landscaped 1.03 Acre Property, This Home Seamlessly Blends Elegance, Comfort And Modern Coastal Living. Featuring Four Spacious Bedrooms, Three Full Baths And One Half Bath, This Exceptional Home Is Designed For Both Relaxation And Entertaining. The 20'x40' In-ground Pool And Newly Installed Nicolock Patio Provide The Perfect Outdoor Retreat, While The Covered Back Porch-complete With A Custom-cut Thin Stone Feature Wall, Ipe Decking, Infrared Ceiling Heaters And Roll-down Weather Shades-offers Year Round Comfort. Step Inside And Be Greeted By Soaring 11 Foot Ceilings On The First Floor, Enhancing The Grandeur Of The Living And Family Rooms. The Family Room Serves As A Stunning Focal Point, Featuring A Wood-burning Fireplace Framed By A Stone Accent Wall And Flanked By Built-in Oak Cabinetry. The First Floor Primary Suite Is A Private Sanctuary, Boasting High Ceilings A Walk-in Closet, A Pedestal Soaking Tub And A Walk-in Glass Shower. The Gourmet Kitchen Is A Masterpiece, Equipped With High-end Appliances, White Cabinetry, An Oversized Island And A Large Pantry. Nearby A Mudroom Area With Full Laundry And A Half Bath Adds Convenience. On The Second Floor You'll Find Three Generously Sized Bedrooms And Two Full Baths, Providing Ample Space For Family And Guests. Additional Highlights Include: Pull-through Driveway, Three Car Garage With Overhead Storage, Central Air & Natural Gas Heating, In-ground Irrigation System. This Home Is Just Moments From Long Island Sound Beaches, Acclaimed Vineyards, Local Eateries, Parks And Charming Boutiques. Don't Miss This Rare Opportunity To Own A Luxurious Coastal Retreat In The Heart Of The Hamlet Of Baiting Hollow. Your Dream Home Awaits!
| Location/Town | Riverhead |
| Area/County | Suffolk County |
| Post Office/Postal City | Calverton |
| Prop. Type | Single Family House for Sale |
| Style | Post Modern |
| Tax | $19,709.00 |
| Bedrooms | 4 |
| Total Rooms | 9 |
| Total Baths | 4 |
| Full Baths | 3 |
| 3/4 Baths | 1 |
| Year Built | 2015 |
| Basement | Full, Partial, Walk-Out Access |
| Construction | HardiPlank Type, Stone |
| Lot SqFt | 45,302 |
| Cooling | Central Air, ENERGY STAR Qualified |
| Heat Source | ENERGY STAR Qualifie |
| Util Incl | Cable Available, Electricity Available, Electricity Connected, Natural Gas Available, Natural Gas Connected, Phone Available, Trash Collection Public, Underground Utilities, Water Connected |
| Features | Mailbox, Rain Gutters, Speakers |
| Pool | Diving Boa |
| Patio | Covered, Porch |
| Days On Market | 81 |
| Window Features | Blinds, ENERGY STAR Qualified Windows, Screens |
| Lot Features | Back Yard, Cleared, Cul-De-Sac, Front Yard, Garden, Landscaped, Level, Near Golf Course, Near Public |
| Parking Features | Driveway, Garage |
| Tax Assessed Value | 98300 |
| School District | Riverhead |
| Middle School | Riverhead Middle School |
| Elementary School | Riley Avenue School |
| High School | Riverhead Senior High School |
| Features | Cathedral ceiling(s), central vacuum, double vanity, dry bar, eat-in kitchen, formal dining, granite counters, high ceilings, kitchen island, primary bathroom, master downstairs, natural woodwork, open floorplan, recessed lighting, sound system, speakers, storage, walk-in closet(s), whole house entertainment system |
| Listing information courtesy of: H & G Realty New York | |