RealtyDepotNY
Cell: 347-219-2037
Fax: 718-896-7020
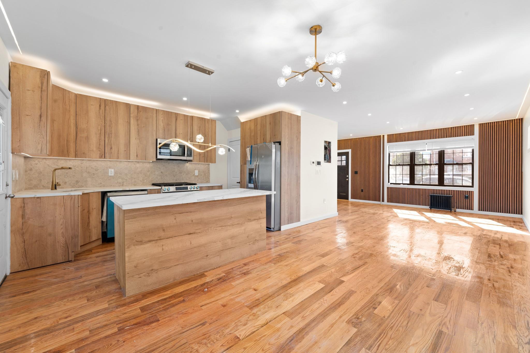
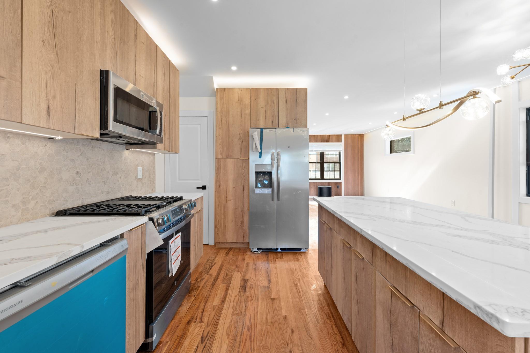
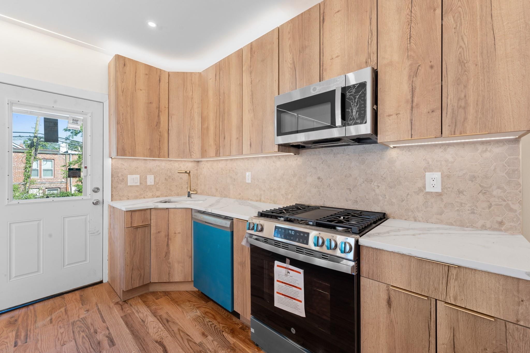
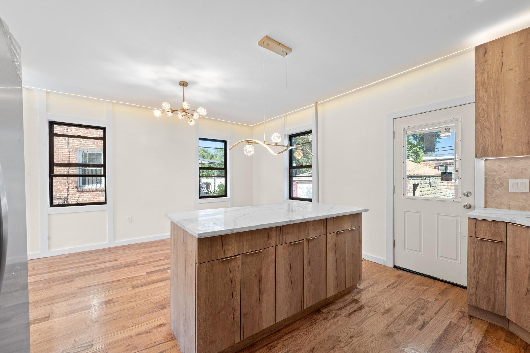
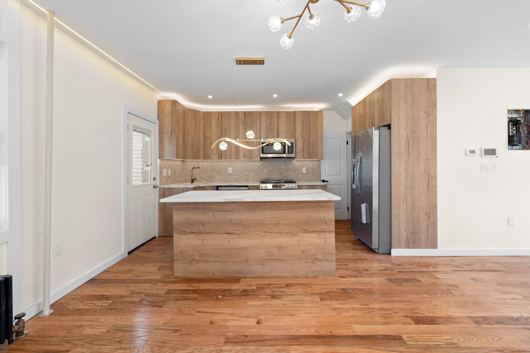
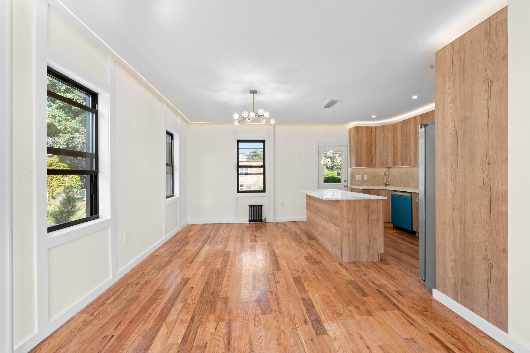
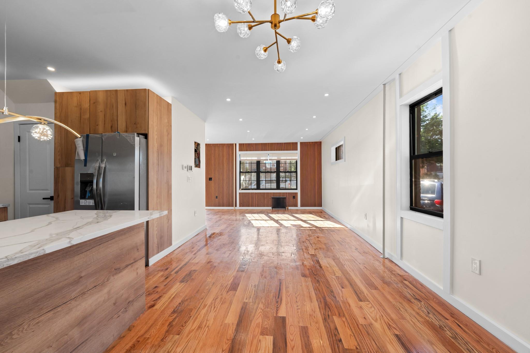
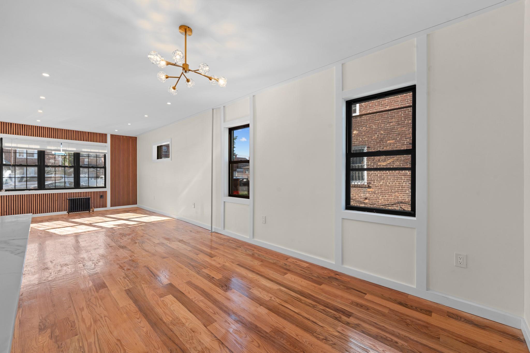
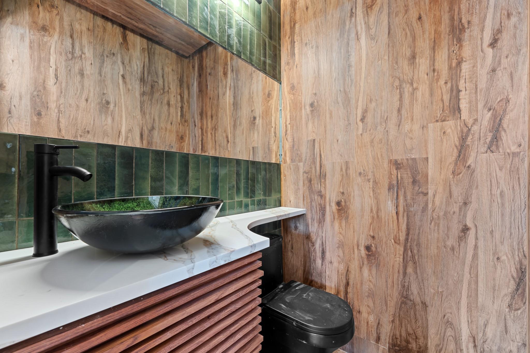
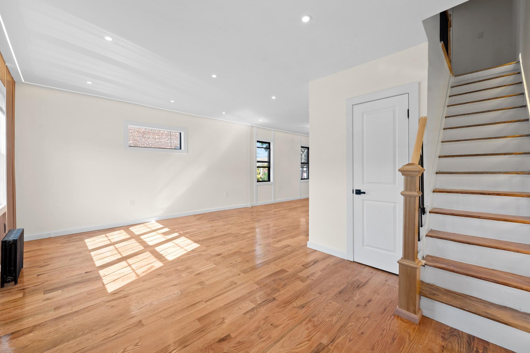
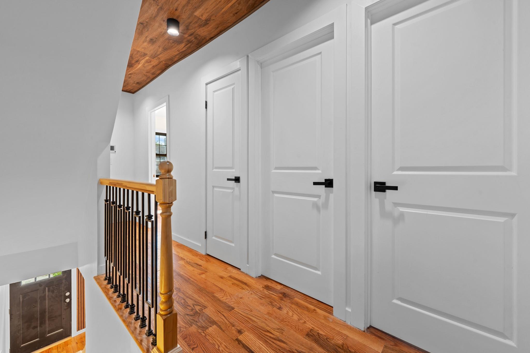
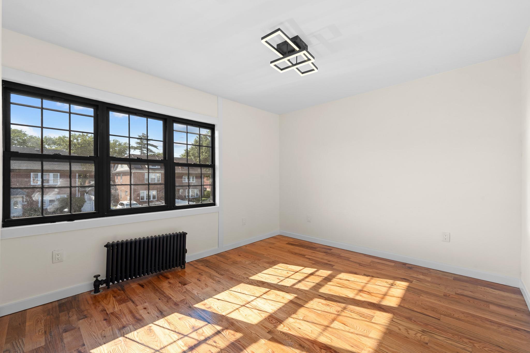
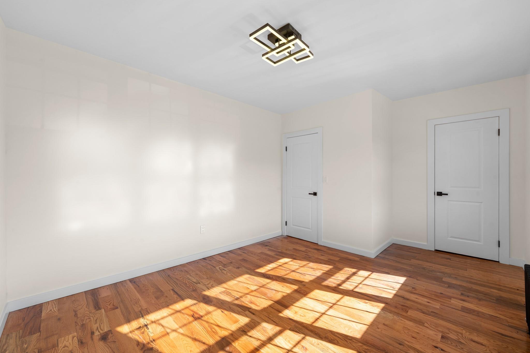
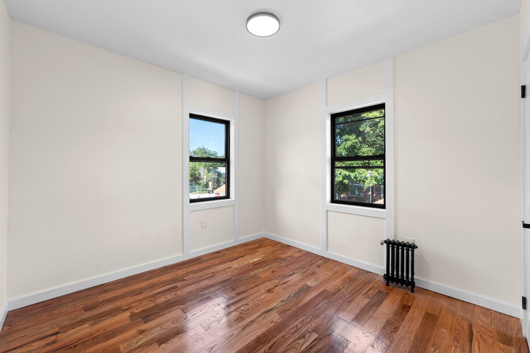
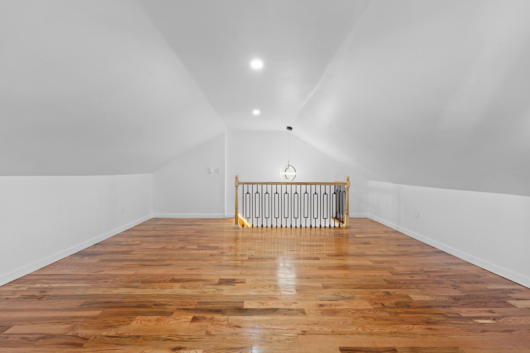
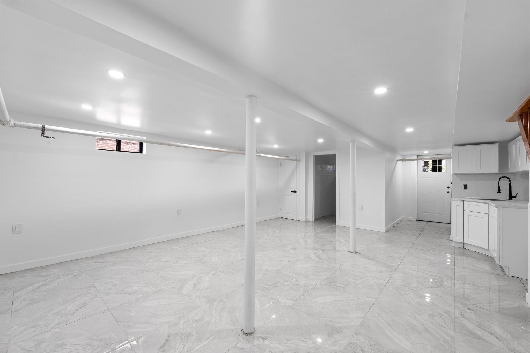
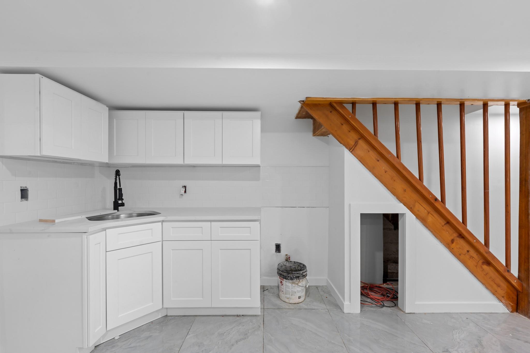
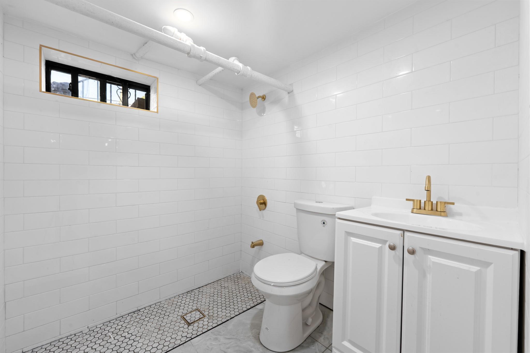
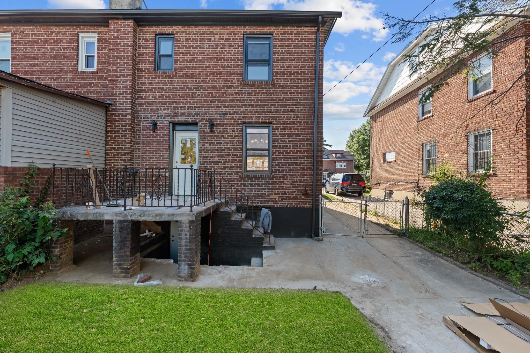
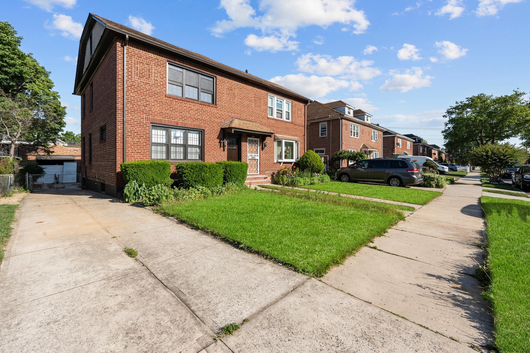
Space, Style & Modern Luxury Come Together At 116-05 223 Street! A Meticulously Renovated 100% Brick Single Family Townhouse Nestled On A Beautiful Tree Lined Street Of Cambria Heights. Featuring A Wide Private Driveway, Garages, Sitting On A 30x100 Lot, Tons Of Space, And Is The Perfect Opportunity For Buyers Looking For Space! Open The Door And Enter An Expansive Sun Drenched Modern Open Concept Living/dining Area Which Provides Great Space For Entertaining. Towards The Rear Of The Property The Elegant Chefs Granite Kitchen Is Equipped With Floor To Ceiling Custom Cabinetry, Adorned With A Full Fleet Of Stainless Steel Appliances, Equipped With Island For Bar Stool Seating, And Leads Out Into Lush Rear Yard. 1/2 Bath On First Floor. Up A Flight Of Stairs 3 Spacious Bedrooms Awaits You, Each Equipped With Ample Closet Space. Down The Hall A Fully Tiled Bathroom Is Shared Between The Bedrooms And Boast State Of The Art Wall And Floor Tiles And Equipped With Spa-like Finishes. The High Ceiling Full Finished Attic Is Setup As To Function As An Additional Bedroom. The High Ceiling Full Finished Basement Has Both Interior And Exterior Access And Can Be Used As The Perfect Adu Unit, In-law Suite, Media Den, Home Office, Storage Space Or Additional Recreational Space. Renovations Include Brand New Select Wide Oak Wood Flooring, Recessed Lighting, Updated Electrical, Heating And Plumbing Systems Throughout. 116-05 223 Street Is Conveniently Located With Close Proximity To Major Transportation Which Makes Commuting A Breeze. Just Off Linden Blvd, Springfield Blvd, Francis Lewis Blvd, 115th Avenue, Cross Island Parkway, Ubs Arena, Schools, Shopping Centers, Restaurants, Cafes, Parks And Many Other Vibrant Neighborhood Amenities.
| Location/Town | New York |
| Area/County | Queens |
| Post Office/Postal City | Cambria Heights |
| Prop. Type | Single Family House for Sale |
| Style | Tudor |
| Tax | $4,566.00 |
| Bedrooms | 4 |
| Total Rooms | 12 |
| Total Baths | 3 |
| Full Baths | 2 |
| 3/4 Baths | 1 |
| Year Built | 1935 |
| Basement | Finished, Full |
| Construction | Brick |
| Lot SqFt | 3,000 |
| Cooling | Wall/Window Unit(s) |
| Heat Source | Steam |
| Util Incl | Natural Gas Available |
| Days On Market | 6 |
| Parking Features | Driveway, Private |
| Tax Assessed Value | 40260 |
| School District | Contact Agent |
| Middle School | Call Listing Agent |
| Elementary School | Contact Agent |
| High School | Contact Agent |
| Features | Chefs kitchen |
| Listing information courtesy of: Keystone Realty USA Corp | |