RealtyDepotNY
Cell: 347-219-2037
Fax: 718-896-7020
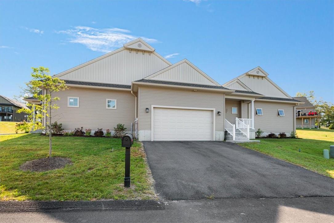
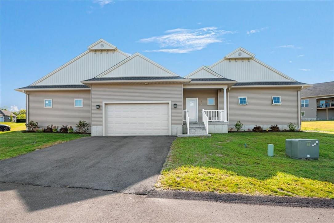
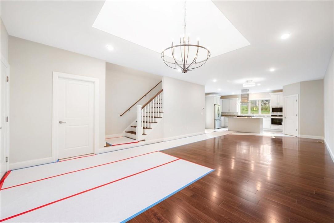
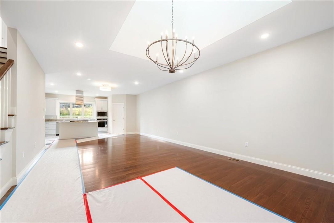
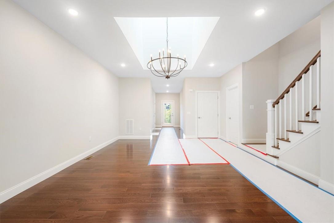
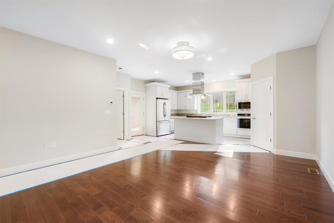
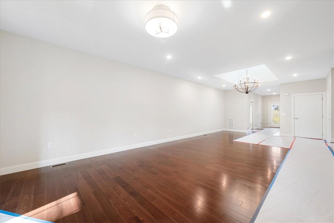
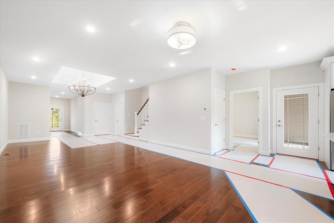
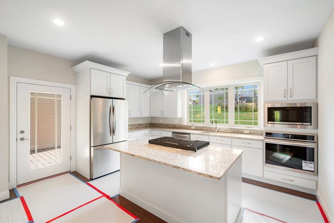
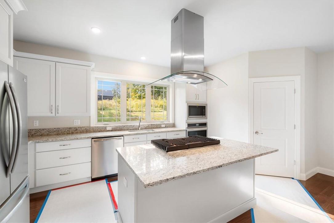
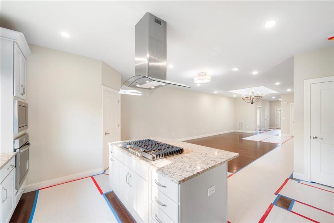
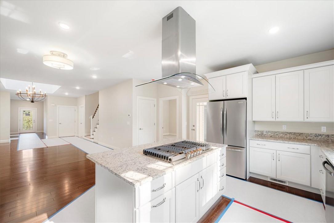
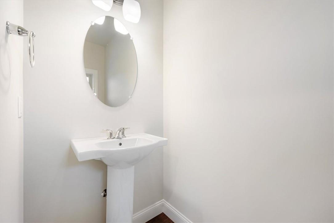
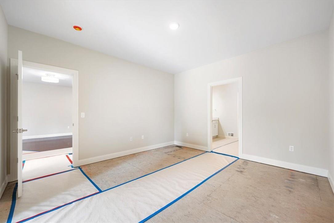
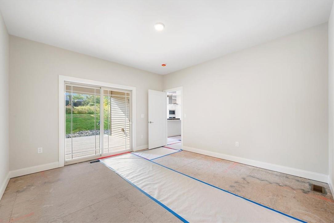
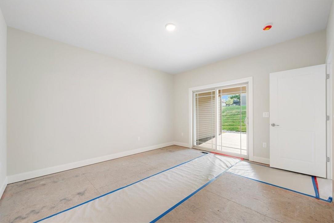
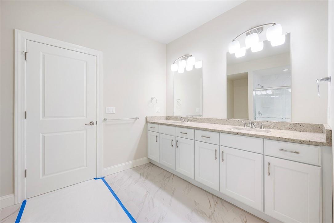
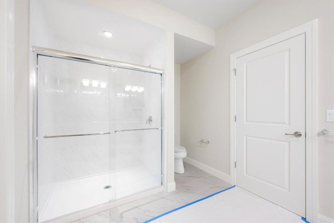
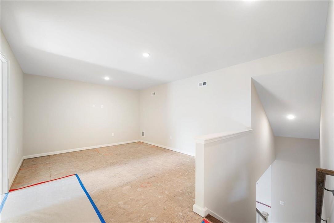
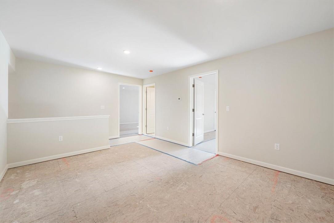
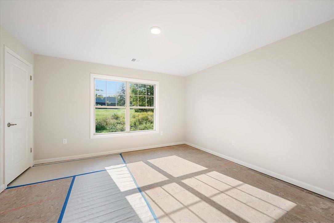
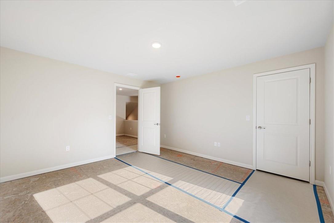
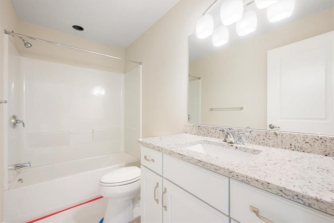
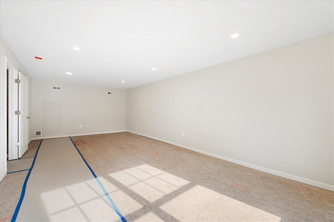
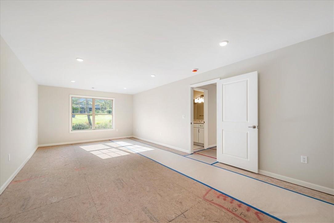
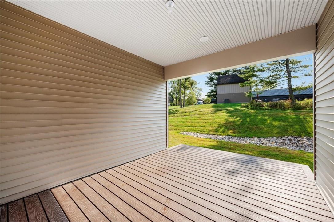
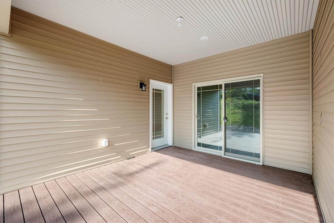
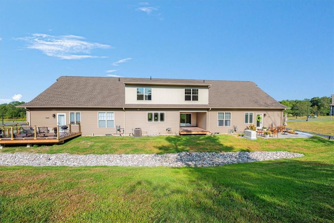
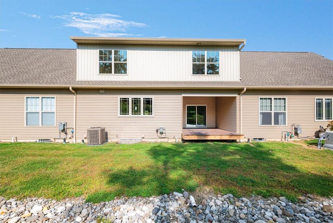
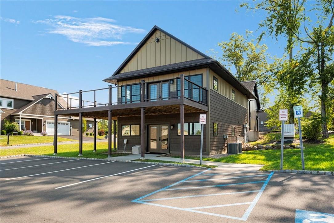
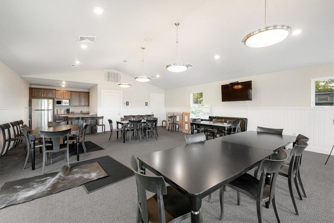
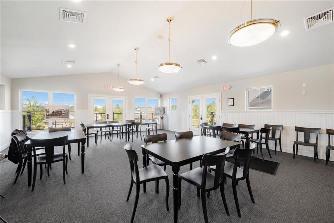
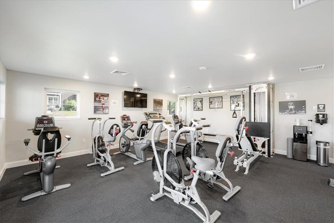
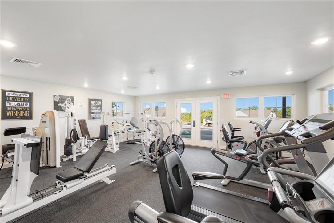
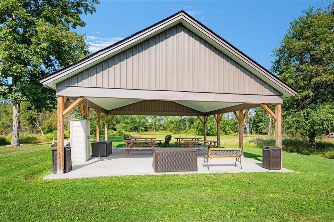
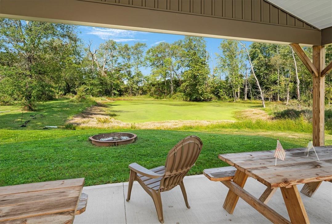
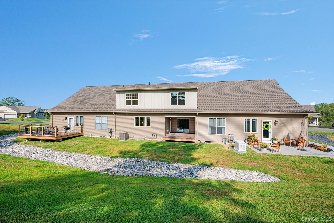
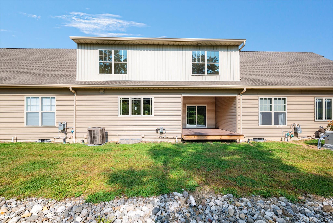
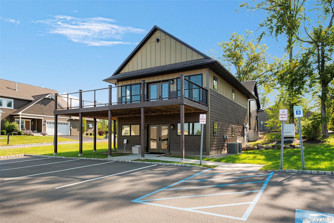
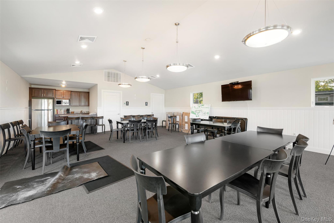
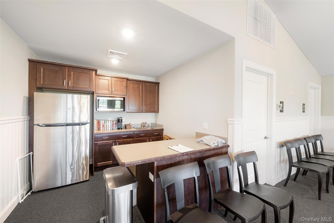
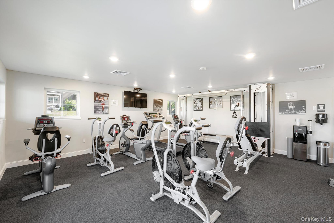
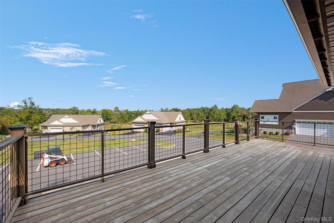
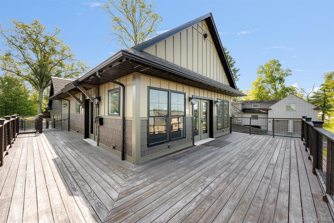
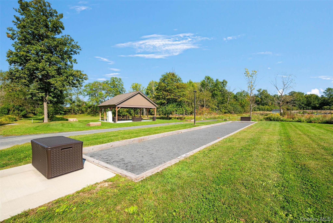
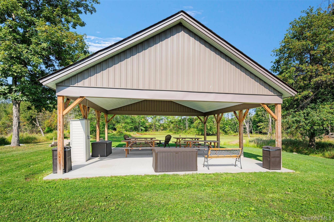

The Devon Model – Your Last Chance At New Construction In Blackburne Farm’s 55+ Community Welcome To Blackburne Farm, A Thoughtfully Designed 55+ Active Adult Community Where Lifestyle Meets Low-maintenance Living—and The Devon Model Is Your Final Opportunity To Own A Brand New Home Here! This Elegant Residence Blends Classic Charm With Modern Convenience. The Spacious Formal Living And Dining Area Welcomes You With Warmth And Gleaming 5-inch Hardwood Floors, Perfect For Hosting Family And Friends. The Gourmet Kitchen Is A Dream For Both Everyday Meals And Special Gatherings, Featuring An Island, Step-in Pantry, And A Premium Electrolux Stainless Steel Appliance Package—including A Built-in Wall Oven And Microwave For Easy, Accessible Cooking. Your First-floor Primary Suite Offers Comfort And Ease, Complete With A Large Walk-in Closet And Serene Natural Light From A Stunning 12x12 Skylight. Upstairs, Guests Or Grandchildren Will Feel Right At Home With Two Additional Bedrooms, A Full Bath, And A Flexible Loft Space—ideal For A Home Office, Craft Room, Or Cozy Reading Nook. Step Outside To Your Covered Back Porch And Enjoy Peaceful Summer Evenings In A Community Designed For Connection And Comfort. At Blackburne Farm, You’ll Enjoy Maintenance-free Living And A Host Of Amenities Including: Fitness Center, Event Room, Community Garden, Dog Park, Fishing Areas, Bocce Courts & Horseshoe Pits, Pavilion With Fire Pit, Scenic Walking Trails. With Easy Access To Metro North And Stewart Airport, Travel For Leisure Or Visits From Loved Ones Is A Breeze. Don't Miss This Rare Opportunity To Live In A Vibrant, Active Adult Neighborhood With Everything You Need To Enjoy The Next Chapter In Comfort And Style.
| Location/Town | Hamptonburgh |
| Area/County | Orange County |
| Post Office/Postal City | Campbell Hall |
| Prop. Type | Single Family House for Sale |
| Style | Craftsman, Ranch |
| Bedrooms | 3 |
| Total Rooms | 8 |
| Total Baths | 3 |
| Full Baths | 2 |
| 3/4 Baths | 1 |
| Year Built | 2025 |
| Basement | Full, Unfinished, Walk-Out Access |
| Construction | Advanced Framing Technique, Frame, Vinyl Siding |
| Lot SqFt | 2,614 |
| Cooling | Central Air, Ductwork |
| Heat Source | Propane, Forced Air |
| Util Incl | Trash Collection Private |
| Condition | New Construction |
| Patio | Patio |
| Days On Market | 331 |
| Lot Features | Views, Level |
| Parking Features | Attached |
| Tax Assessed Value | 100000 |
| Association Fee Includes | Common Area Maintenance, Snow Removal |
| School District | Valley Central (Montgomery) |
| Middle School | Valley Central Middle School |
| Elementary School | Montgomery Elementary School |
| High School | Valley Central High School |
| Features | Low flow plumbing fixtures, master downstairs, first floor bedroom, cathedral ceiling(s), eat-in kitchen, formal dining, entrance foyer, granite counters, primary bathroom, walk-in closet(s) |
| Listing information courtesy of: Howard Hanna Rand Realty | |