RealtyDepotNY
Cell: 347-219-2037
Fax: 718-896-7020
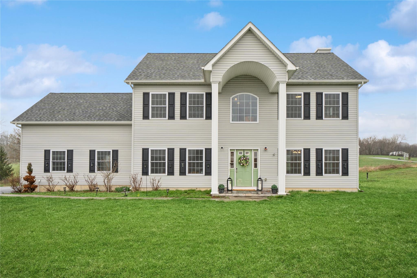
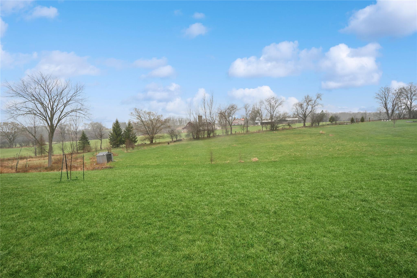
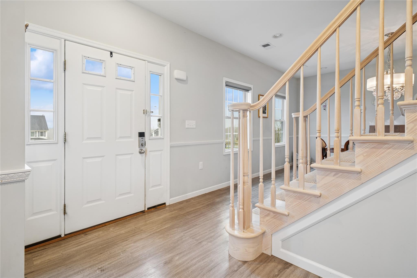
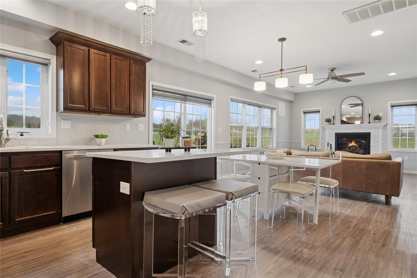
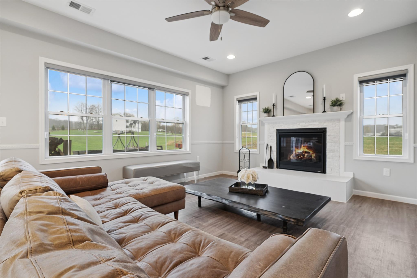
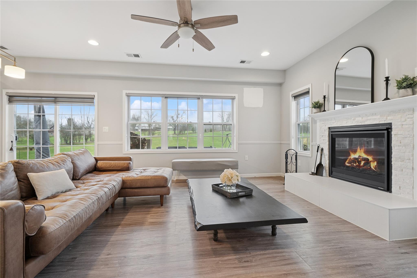
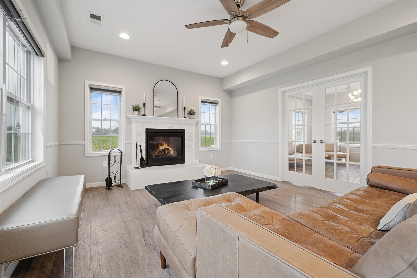
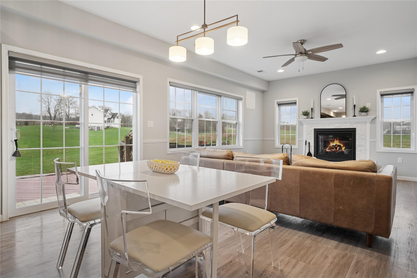
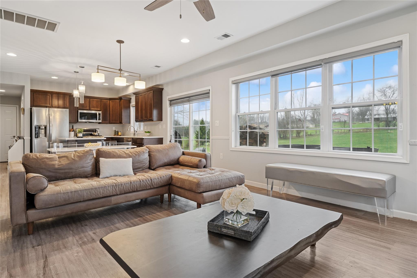
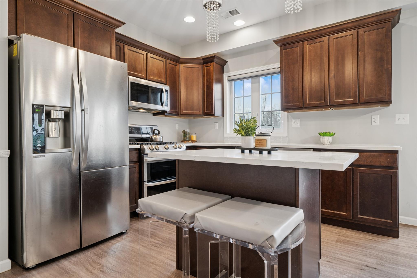
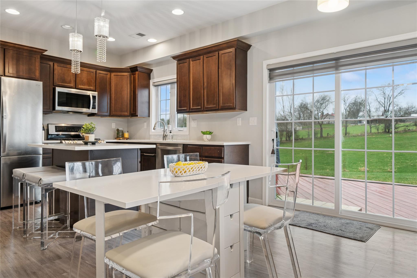
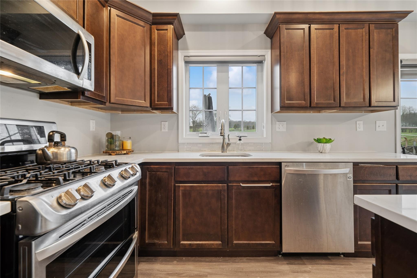
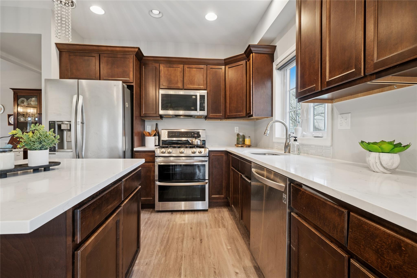
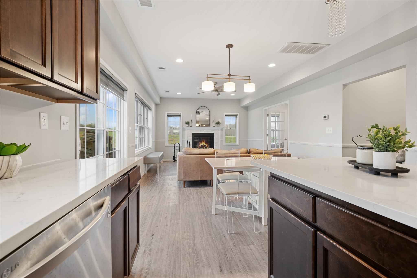
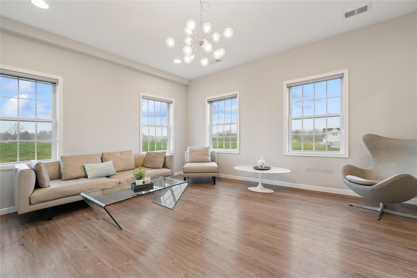
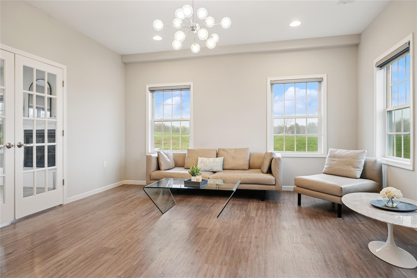
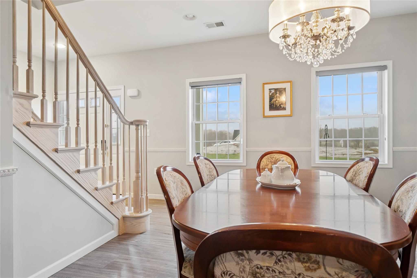
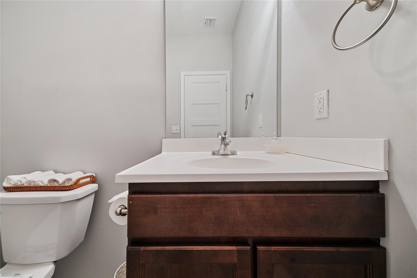
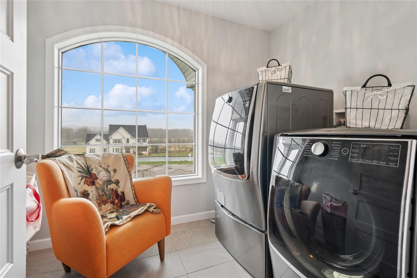
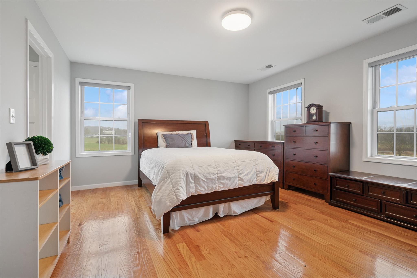
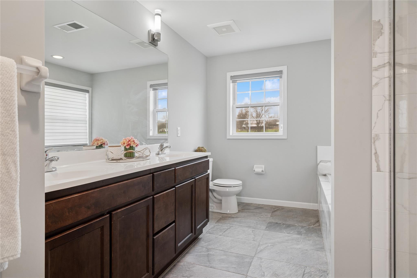
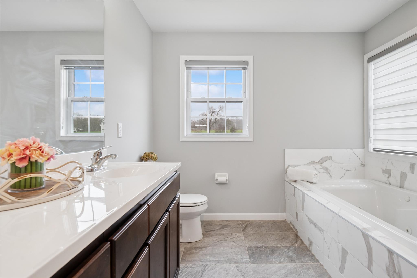
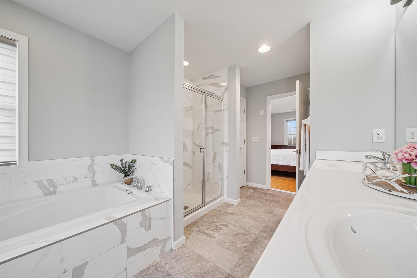
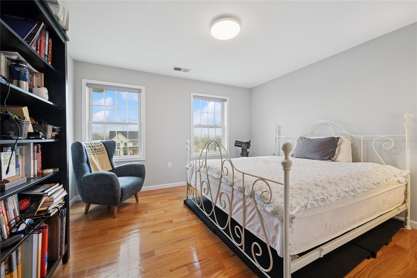
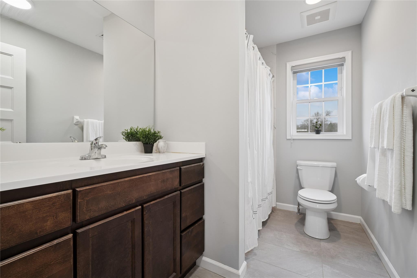
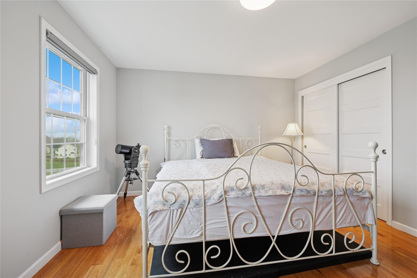
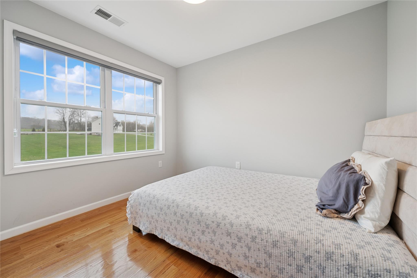
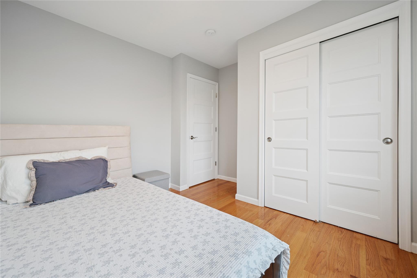
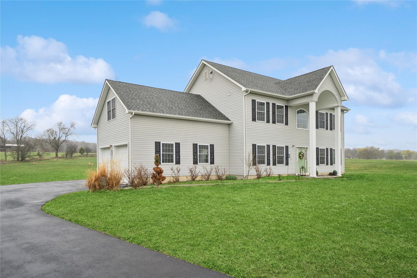
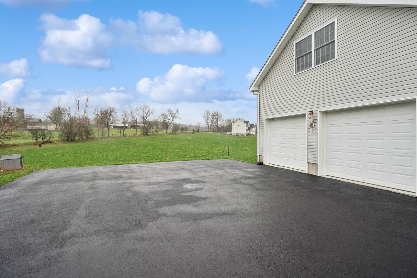
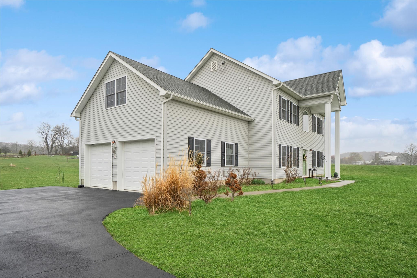
Welcome To Paradise Ridge - A Picturesque 15-lot Subdivision Tucked On A Quiet Cul-de-sac Street, Offering Serene Pastoral Views And A Sense Of Community. Built Just 7 Years Ago, This Thoughtfully Designed Neighborhood Features Stylish Amenities Without The Wait Of New Construction. This Beautiful 4-bedroom, 2.5-bath Home Showcases A Spacious Open-concept Layout. The Modern Kitchen Is Equipped With Pantry, Stainless Steel Appliances, Quartz Countertops, And A Sunny Breakfast Area With Sliders That Open To An Expansive Wooden Deck—perfect For Relaxing Or Entertaining. The Inviting Family Room Features A Gas Fireplace With White Sleek Surround. Set On 2.7 Level Acres, The Property Includes A 2-car Garage And Owned Solar Panels, Offering Both Energy Efficiency And Cost Savings. The Second Floor Includes Laundry Room, And 3 Nice-sized Bedrooms In Addition To The Primary Ensuite With Jacuzzi Tub, Dual Vanity And Great Closet Space. Above The Garage, A Generous Bonus Room Holds Potential For Conversion Into Additional Living Quarters. Enjoy The Peaceful Countryside With A Backdrop Of Elegant Homes, All While Being Conveniently Located Just 1.5 Miles From The Campbell Hall Metro-north Station And Approximately 60 Miles From Nyc.
| Location/Town | Hamptonburgh |
| Area/County | Orange County |
| Post Office/Postal City | Campbell Hall |
| Prop. Type | Single Family House for Sale |
| Style | Colonial |
| Tax | $12,310.00 |
| Bedrooms | 4 |
| Total Rooms | 8 |
| Total Baths | 3 |
| Full Baths | 2 |
| 3/4 Baths | 1 |
| Year Built | 2018 |
| Construction | Vinyl Siding |
| Lot SqFt | 117,612 |
| Cooling | Central Air |
| Heat Source | Forced Air, Propane |
| Util Incl | Electricity Connected, Propane, Trash Collection Private, Water Connected |
| Property Amenities | Oven/range, refrigerator, 2nd refrigerator, 2 freezers, washer, dryer, dishwasher, microwave, water softener |
| Condition | Actual |
| Days On Market | 24 |
| Window Features | Blinds |
| Lot Features | Cleared, Cul-De-Sac, Near Public Transit |
| Parking Features | Driveway, Garage, Private |
| Tax Assessed Value | 415000 |
| School District | Washingtonville |
| Middle School | Washingtonville Middle School |
| Elementary School | Taft Elementary School |
| High School | Washingtonville Senior High Sc |
| Features | Ceiling fan(s), chandelier, double vanity, eat-in kitchen, formal dining, kitchen island, primary bathroom, open floorplan, open kitchen, pantry, quartz/quartzite counters, recessed lighting |
| Listing information courtesy of: Howard Hanna Rand Realty | |